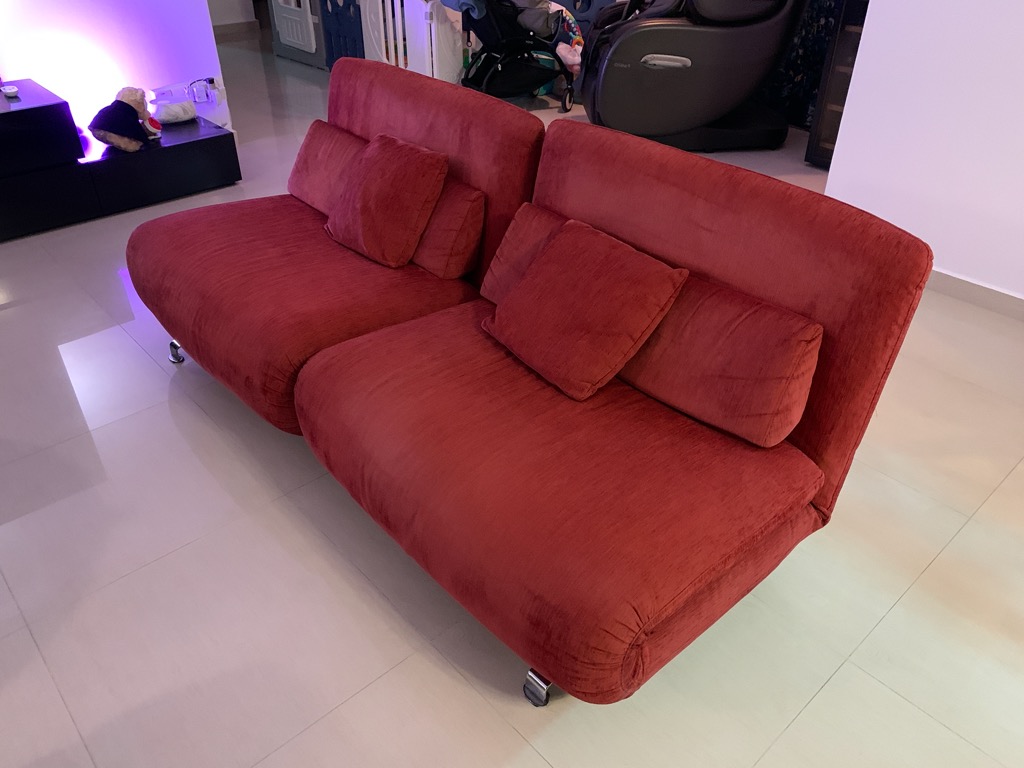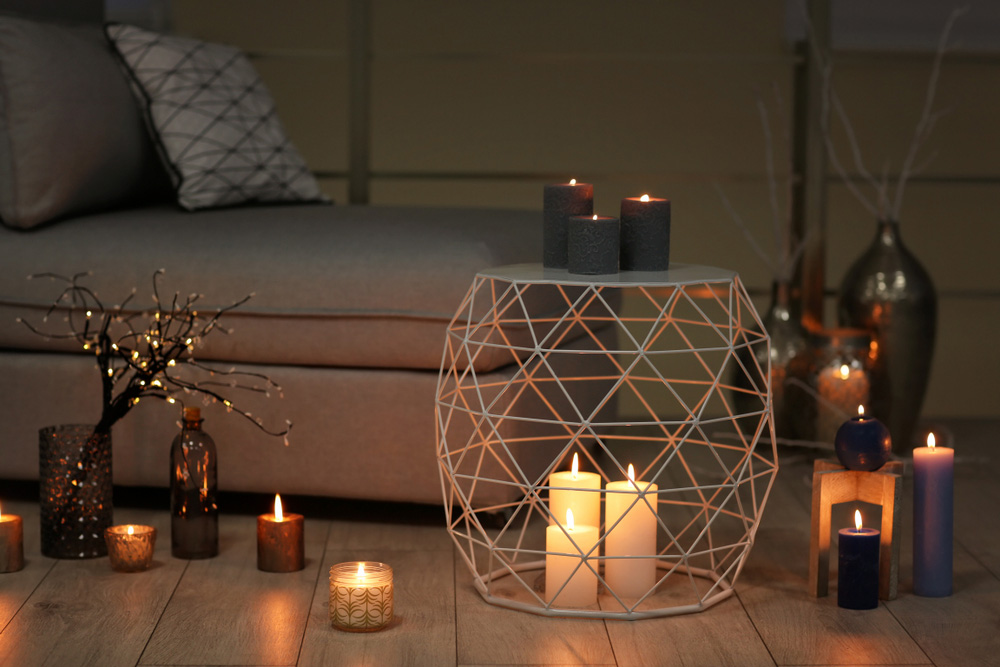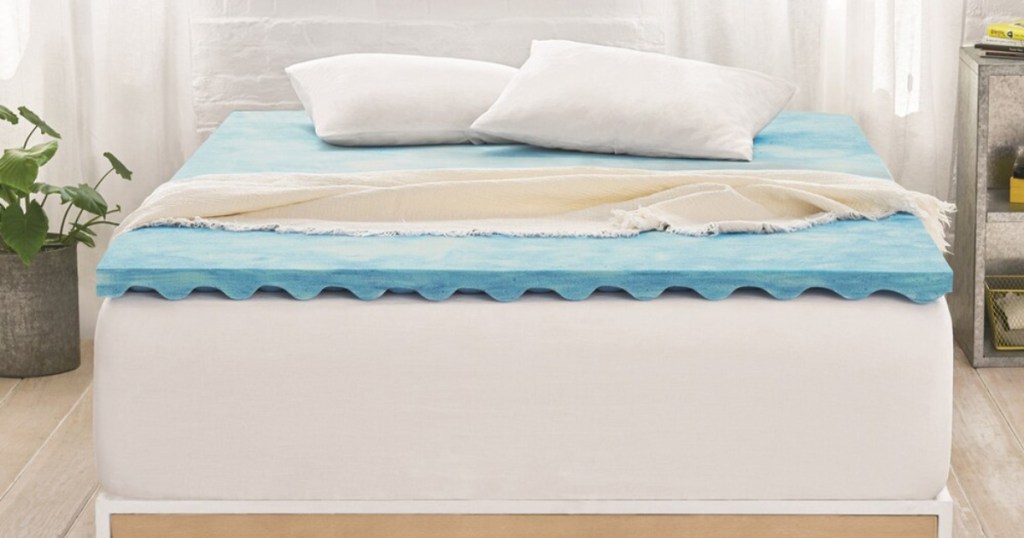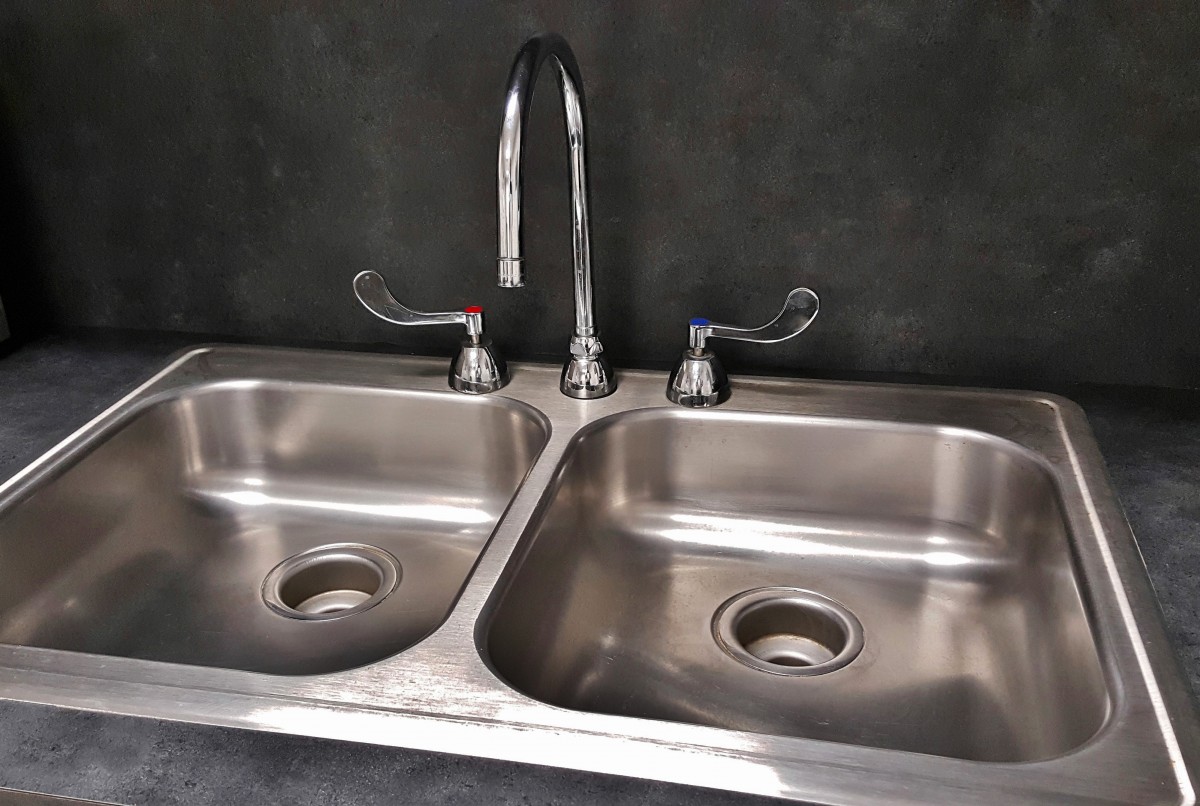Tamil house plans have evolved from its ancient history and culture that has prolonged throughout the centuries. Featuring a triangular shaped attic with square plans, Tamil peoples’ traditional house designs are steeped in history. These homes are built using a remarkable mix of hardwood beams and stone masonry, making them well-insulated and lasting even through harsh weather conditions. Tamil homeowners favor these remarkable designs due to their easy construction. These houses also provide ample space with rooms that are well-ventilated and bright, allowing natural light to flood in through the windows. The placement of windows helps to maximize cooling during the hot summers and ensure a comfortable indoor temperature all year round. Traditional Tamil House Design
The Tamil Nadu House Plan combines modern architecture with traditional features that make it a one-of-a-kind and utterly beautiful structure. These homes feature high arches with meticulous symmetry and have a strong presence strong enough to withstand the test of time. You can also expect to find doorways made with vertically arranged stones, curved ceilings along with intricately carved door jambs and legs. The Nalukattu, which is also referred to as the four-pillared house, is the most popular Tamil Nadu house plan. This four-way structure holds massive implications when it comes to depicting a family’s wealth and is often found in many rural areas of the state. It is not uncommon to find this design for constructions from single-storey homes to three-storey houses, all adorned with superb carvings of a religious and spiritual nature.Tamil Nadu House Plan
The South Indian House Plan is one that exudes a luxurious upgrade and combines regional influences for a unique end result. Belonging to a distinct style of architecture, these homes feature ornate structures with a rich and colorful theme. Usually, the walls and ceilings are adorned with intricate paintings of Hindu gods and goddesses while the traditional-style furniture adds a hint of glamour to the interiors. These South Indian homes feature distinctive interiors with plenty of airy corridors, brightly-lit rooms, and courtyards typically decorated with flowering potted plants. While the interiors are notably elegant, the exteriors of these buildings are equally well-endowed and feature a breathtaking juxtaposition of colors usually arranged in rows or patterns, thus making them feel nothing short of a masterpiece.South Indian House Plan
Tamil people pay close attention to the aesthetics and religious importance of their homes, so much so that they have come up with the Tamil Sanskrit House Design. Incorporating aspects of Hindu religion solutions, these designs usually feature carvings of deities from Hinduism at every corner of an abode. These ranked as one of the oldest designs most followed by Tamil households. Still, surprisingly, these homes remain popular even in modern times with certain updates and modifications. Today, Tamil households prefer adding large balconies and backyards to their homes, as well as spacious corridors allowing more natural light to enter the home.Tamil Sanskrit House Design
When it comes to style and design, Tamil architects have their own set of rules and ideas that make them unrivalled in the world. The Typical House Design of Tamil Nadu is a mix of classic architectural styles and modern trends, making it stand out significantly against a dull and uniform background. Tamil homes are characterised by open and spacious layouts, with rooms connected by corridors, usually lined with several seating areas. There is also a large and airy kitchen equipped with modern appliances. The majority of Tamil homes even feature an ashram or a small temple in the courtyard, offering a place of peace and tranquillity. Typical House Design of Tamil Nadu
The Traditional Tamil Brahmin House Design is steeped in culture and sincerely reflective of its ancestral roots. It presents the perfect blend of familiarity along with modern architecture. These types of homes are built using a combination of hardwood beams, stone masonry and brick structures that help make them structurally sound. Featuring open and spacious interiors, these homes use multi-coloured wooden doors with stylish arches at the entrance. They also have magnificent wall-tiles and drapes to suit preferences. Tamil households opt for minimal furnishing that is well-organized to emphasize the sense of clarity within the home. Traditional Tamil Brahmin House Design
The Ancient Tamil House Design features sloping roofs, a large terrace, a mud floor, and separate entrances so that family members can be housed across multiple sections of the house. It enables quiet and secluded prayer areas that feature a shrine dedicated to Hindu gods. The terrace of ancient Tamil homes is usually used as an outdoor dining area where families enjoy meals together. This terrace also acts as an ideal spot for drying clothes and enjoying a cool breeze amidst the scorching summer heat. The mud floor not only feels cooler during summer months but it also absorbs the water used in the home for easy maintenance.Ancient Tamil House Design
As Tamil households began making the switch from traditional to modern construction, the Modern Tamil House Design was born. The appeal of modern Tamil homes does not lie only in its chic designs, but also in its practicality, which allows for a more efficient use of space. These homes are usually built from concrete and steel, which allows them to withstand weather fluctuations. Modern Tamil homes are usually arranged in a linear fashion, that is, lengthwise, and have plenty of louvres and French windows to let in natural light. Modern Tamil House Design
The terrace of Tamil Nadu homes has evolved over the years to become part of the style and sophistication of the home. Usually, the terraces of these homes feature simple but sophisticated designs that truly compliment the overall architecture. The conquering element of a Terrace Design of Tamil Nadu is its use of bright, vibrant colors and patterns. The look is further elevated by topiaries, snake grids, trellis work, and lattice designs that beautifully contrast with the building’s mono-chromatic tones. These terraces are often lined with ornamental plants that make it look more vibrant and welcoming. Terrace Design of Tamil Nadu
Tamil homeowners strive to make their homes look perfect, no matter the size and shape. The Breezy House Design of Tamil Nadu is no exception, as an inventive mix of local traditions and modern ideas that give a unique end-result. These homes usually feature many balconies and open spaces, usually separated by lattice works for added privacy. Windows are kept large and airy to allow cross-ventilation, and the ridges over the roofs are stepped to let more breeze in while keeping the dust and dirt outside. Furthermore, each room typically has an array of particular decor to make it cozy and inviting. Breezy House Design of Tamil Nadu
Traditional Tamil Interior Design is a living reminder of the culture and heritage of Tamil people. This design style uses rich, vibrant hues and motifs drawn from local Indian art, such as cubist paintings, floral patterns, and realistic paintings of popular Hindu gods. Wooden elements, such as furniture, cabinets, and tables, are embellished with evenly sized and carved motifs to add an extra level of uniqueness. Other elements like antique lighting also bring out the traditional essence of Tamil homes. Color palettes usually consist of muted colors to create a sense of calm and serenity, while also withdrwing enough attention to make a statement.Traditional Tamil Interior Design
The Traditional Tamil House Plan and its Benefits
 The traditional Tamil house design is becoming an increasingly popular choice for modern homeowners. With a distinctive style that remains true to its more traditional and cultural roots, this floor plan provides comfort and safety while also taking into account energy efficiency and modern convenience. Whether you are looking to build a new home or renovate an existing one, considering the traditional Tamil house plan can offer numerous benefits.
The traditional Tamil house design is becoming an increasingly popular choice for modern homeowners. With a distinctive style that remains true to its more traditional and cultural roots, this floor plan provides comfort and safety while also taking into account energy efficiency and modern convenience. Whether you are looking to build a new home or renovate an existing one, considering the traditional Tamil house plan can offer numerous benefits.
Unique Design and Rich History
 Boasting a respect for traditional and cultural building practices, the Tamil house plan provides an array of unique architectural features. Built around courtyards and common living spaces, the traditional style of Tamil houses was meant to bring people of the community together, while also offering a sense of privacy and security.
Traditional Tamil house plans
typically feature high walls, enclosed doors, small windows, tiled roofs, and carvings and paintings. With its strong design and vibrant culture, the traditional Tamil house plan has remained a popular option for many generations.
Boasting a respect for traditional and cultural building practices, the Tamil house plan provides an array of unique architectural features. Built around courtyards and common living spaces, the traditional style of Tamil houses was meant to bring people of the community together, while also offering a sense of privacy and security.
Traditional Tamil house plans
typically feature high walls, enclosed doors, small windows, tiled roofs, and carvings and paintings. With its strong design and vibrant culture, the traditional Tamil house plan has remained a popular option for many generations.
Comfort and Convenience
 One of the major differences between traditional and modern designs is that the Tamil house plan is specifically tailored to its environment. With plenty of natural ventilation, the enclosed and encouraged courtyards help keep the home cool during the summers and preserve heat throughout the winters. In addition,
Tamil house plans
are often designed to accommodate the needs of a larger family, allowing plenty of room for the entire household to comfortably exist.
One of the major differences between traditional and modern designs is that the Tamil house plan is specifically tailored to its environment. With plenty of natural ventilation, the enclosed and encouraged courtyards help keep the home cool during the summers and preserve heat throughout the winters. In addition,
Tamil house plans
are often designed to accommodate the needs of a larger family, allowing plenty of room for the entire household to comfortably exist.
Modern Amenities and Energy Efficiency
 With a discerning eye and careful planning, it's possible for modern builders to incorporate some of the traditional features of a Tamil house plan with the modern amenities and energy efficiency of a contemporary design. This can include the addition of solar panels and energy efficient heating and cooling systems, as well as the inclusion of skylights and plenty of natural light. Of course, even a modernized version of the Tamil house plan will remain respectful to its traditional and cultural roots, providing a home that is both attractive and cost-effective.
With a discerning eye and careful planning, it's possible for modern builders to incorporate some of the traditional features of a Tamil house plan with the modern amenities and energy efficiency of a contemporary design. This can include the addition of solar panels and energy efficient heating and cooling systems, as well as the inclusion of skylights and plenty of natural light. Of course, even a modernized version of the Tamil house plan will remain respectful to its traditional and cultural roots, providing a home that is both attractive and cost-effective.



















































































