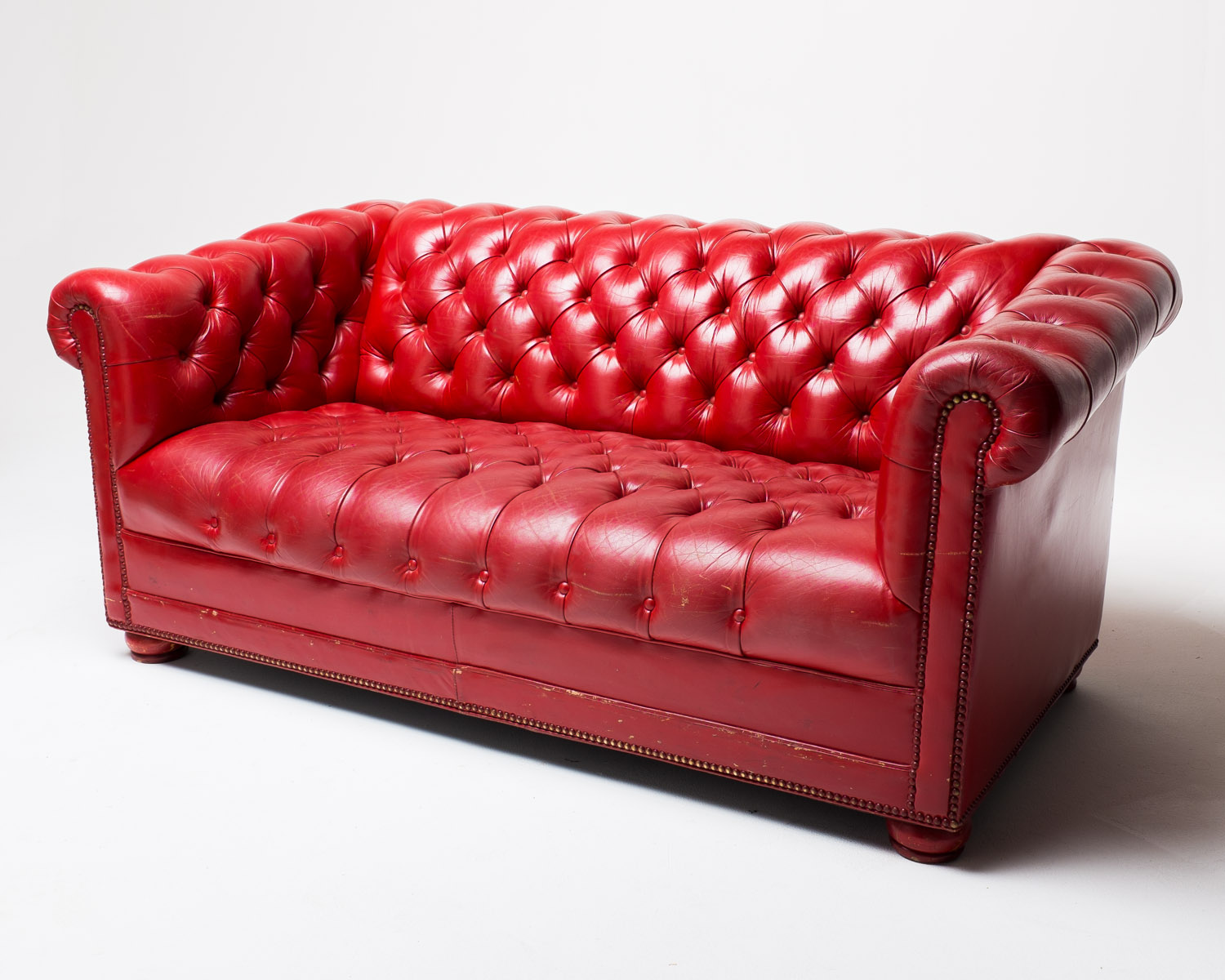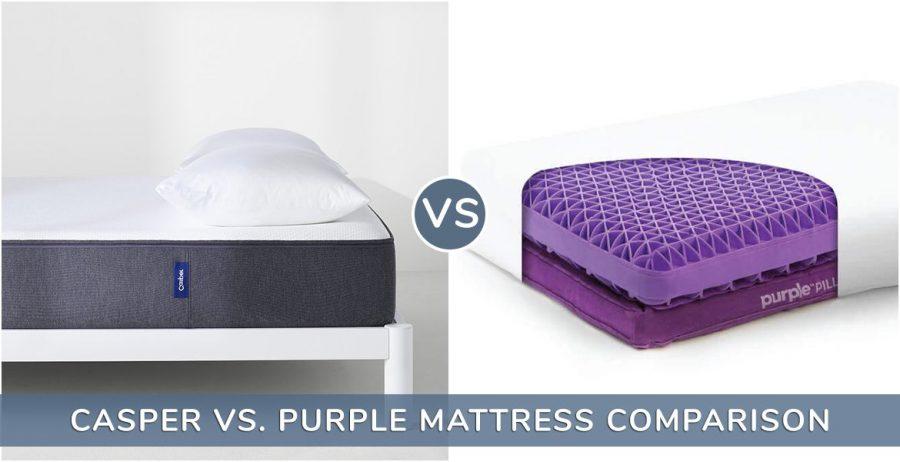Georgian house designs embody the regal grandeur of the period between 1714 and 1830 when the four successive Georgian monarchs armed Britain with sophisticated style and class in their grandiose London townhouses. Georgian homes borrowed elements from classical Greek and Roman architecture while adding their own distinct touches in the beautiful symmetry, columns, arched windows, and well-proportioned rooms. Celebrating a return to symmetry and linearity, Georgian house exteriors bring elements such as Greek and Roman urns, fine architectural detailing, and multi-paned windows on the walls which typically feature brick, limestone, sandstone, or wood. Interiors are also greatly detailed with fireplaces, a variety of ornate moldings, and symmetrical floor plans.Georgian House Design
Regency house designs emerged in the early 18th century as a distinct style in British architecture from the preceding Georgian period (1714-1837). These homes are characterized by their Holy Roman Empire sensibilities, drawing influence from ancient France and Italy. Stylish Regency homes are often washed with a minimalistic white or cream color palette, but can also be found in shades of yellow, grey, or pink to emphasize the romantic verve of the period. Stately Regency homes built along the water in the 19th century, feature a grand public hall with an axial arrangement of rooms, setting off a hall-and-room plan. The interiors are highlighted with a strict adherence to symmetrical space design in both the floor plan and the furnishings.Regency House Design
Queen Anne house designs originate from late-Victorian England, embodying a workmanlike style to contrast the overly ornamental and theatrical aesthetics of the Victorian era. These houses are characterized by their multi-gabled roofs and asymmetrical shape, featuring two or three stories and steeply pitched roofs with varying gables and dormers. Common elements of Queen Anne architecture include the use of texture and pattern, with house exteriors featuring bay windows, contrasting masonry and woodwork, and windowed towers or turrets. Their rooflines are often adorned with finials, weathervanes, and decorative chimneys, while interiors often boast colorful stained glass. Richly colored, high-gloss paint or the combination of textured brick, wood siding, and wrought iron is often seen as exterior accents.Queen Anne House Design
Tudor house designs, like their namesake period, evoke a sense of medieval history rich with grandeur and atmospheric detail. These houses are recognizable by their steeply pitched roofs, embattlemented beams and exposed plaster, and clapboard siding used to mimic half-timbered construction. Tudor homes feature exteriors of brick, stone, or stucco, which are often laden with half-timbered accents and a symmetrical window pattern. Towering chimneys are commonly seen on Tudor homes, built of either brick or stone, while leaded glass windows add further texture and pattern to the facade. Interiors feature an angular, asymmetric space plan, and spacious rooms expansively adorned with wooden beams and wood-burned fireplaces.Tudor House Design
Victorian house designs encompass a wide range of styles, arising out of the 19th century revivals of old England during the reign of Queen Victoria (1837-1901). These houses are distinguishable by their elaborate and highly decorative eaves, ornamental gables, and turreted towers. Many Victorians are adorned with angular decks, porches, and balconies, while exteriors display ornamental detailing such as pointed arches, multiple levels, asymmetrical facades, and a wide variety of colors. Porches demonstrate spindles and fretwork, and window treatments accentuate the facade with elaborate muntins, colored glass, or stained glass. Interiors carry on the Victorian aesthetic with a highly ornate aesthetic, along with the presence of family rooms, fireplaces, and a formal dining room.Victorian House Design
Edwardian house designs emerged in the early 20th century following the reign of Edward VII, celebrating a new period of acrylic-based rocks and painting techniques. Edwardian homes are generally slab-bodied and often rectangular, consisting of simple hard-edged forms that feature well-defined angle brackets dangling from the eaves. Gabled roofs and hipped roof lines also give Edwardian homes a distinct aesthetic, while flat roofs and hip roofs provide a more modern feel. Exteriors of Edwardian style homes feature rusticated stonework, wooden shingles, and a more uniform building size. Expansive windows and an array of terraces also contribute to the treasured Edwardian style.Edwardian House Design
Modernist house designs are characterized by their large, symmetric, linear structure and emphasis on open-plan living and free-flowing exterior space. These homes embrace a style of flowing shapes, textures, colors, and light that go together harmoniously and expressively. Stylistic features of modernist homes include articulated brick or stone walls, large ageless expanses of windows that span the sides of the building, and crisp geometric shapes. Exposed exteriors often feature sloped roofs and cantilevered sides with a “floating roof” effect, while angular, Cubist interiors build a modernistic atmosphere of space, proportion, and geometry.Modernist House Design
Arts and Crafts house designs emerged out of a philosophical movement in the late 19th century which sought to abolish the pretentious interpretations of earlier architectural styles. Arts and Crafts homes are characterized by their warmth and simplicity. Exuding a twee atmosphere, they highlight high chimneys, small porches flanked by columns, and rooflines with deep eaves punctuated by gables, kneelers, and twinned chimneys. Their exteriors feature wood, stone, and brick with occasional facades of pebbledash or half-timbering. Interiors incorporate built-ins, stained glass, and intricate hand-crafted details such as panelling and fireplaces of intricately carved wood.Arts & Crafts House Design
Futurist house designs grew out of an artistic, technological, and philosophical revolution that took place during the latter half of the 20th century. These homes are often characterized by their extensive use of smooth, glossy surfaces and open space. Futurist homes are often about contrast – between the dark and the light, the rich and the sparse, the stationary and the moving. Patterns and contrasts are seen in the exteriors through the use of surfaces that sparkle and flicker in different angles of sunlight. Interiors have a minimalist aesthetic and utilize modern materials such as steel and cement, glass, and stone to achieve an ultra-modern streamlined design.Futurist House Design
Brutalist house designs are unique in their use of raw concrete to achieve abstract geometric shapes and patterns both in the exteriors and interiors. Popularized in the 1950s and 60s, Brutalist homes were quickly discarded by many as being "ugly" or "cold", though the style has recently been getting a lot of attention from architecture aficionados. Exteriors feature raw concrete blocks with shallow parapets and large windows, while the interiors are usually dark and contained, often using exposed concrete columns and beams to achieve a dramatic effect.Brutalist House Design
Art Deco house designs celebrate a period of artistic and architectural experimentation broadly celebrated between the two World Wars. These homes are typically geometric yet highly ornamental, featuring angular lines, stylized motifs, and a variety of materials from metal to brick. Art Deco homes are usually symmetrical and clean in form, exhibiting a modern and bold look. Large, central windows and geometric shapes form the exterior of the building, while inside the interiors feature vast and high-ceilinged living spaces with oversized furniture and bold color palettes.Art Deco House Design
History and Significance of Traditional British House Design
 British house design is heavily rooted in history and has a unique aesthetic designed to reflect the country’s culture and values. From classic brick Georgian homes that feature elegant symmetry to cozy cottage-style thatched roofs, traditional British house design strikes the perfect balance between classic and modern sophistication.
British house design is heavily rooted in history and has a unique aesthetic designed to reflect the country’s culture and values. From classic brick Georgian homes that feature elegant symmetry to cozy cottage-style thatched roofs, traditional British house design strikes the perfect balance between classic and modern sophistication.
British Country Cottages
 The most iconic type of British house design is the traditional British country cottage. These structures are usually small and quaint with thatched or slated roofs and walls made of brick, timber, or stone. These cottage-style dwellings often feature small windows and low doorways, creating a cozy atmosphere and a unique sense of comfort.
The most iconic type of British house design is the traditional British country cottage. These structures are usually small and quaint with thatched or slated roofs and walls made of brick, timber, or stone. These cottage-style dwellings often feature small windows and low doorways, creating a cozy atmosphere and a unique sense of comfort.
Grand Georgian Homes
 Another type of traditional British house design is the grand Georgian home. These opulent homes were popular in the late 18th century and can be distinguished by their symmetrical facades. Georgian homes typically feature five bay windows arranged on the front of the house and sash windows lined with classical trim details.
Another type of traditional British house design is the grand Georgian home. These opulent homes were popular in the late 18th century and can be distinguished by their symmetrical facades. Georgian homes typically feature five bay windows arranged on the front of the house and sash windows lined with classical trim details.
Victorian and Edwardian Houses
 Victorian and Edwardian houses are notable for their intricate details. These styles are characterized by intricate brickwork and carved lintels, as well as stained glass windows and decorative balustrades. Popular Victorian features include richly hued exteriors with elaborate patterned brickwork and bargeboard woodwork that features decorative quatrefoil or octofoil patterns.
These classic and timeless styles of traditional British house design remain popular today due to their aesthetic charm and unique attention to detail. Throughout its long and illustrious history, British architecture has evolved and changed, yet it still retains its signature style and unmistakable elegance.
Victorian and Edwardian houses are notable for their intricate details. These styles are characterized by intricate brickwork and carved lintels, as well as stained glass windows and decorative balustrades. Popular Victorian features include richly hued exteriors with elaborate patterned brickwork and bargeboard woodwork that features decorative quatrefoil or octofoil patterns.
These classic and timeless styles of traditional British house design remain popular today due to their aesthetic charm and unique attention to detail. Throughout its long and illustrious history, British architecture has evolved and changed, yet it still retains its signature style and unmistakable elegance.















































































































/small-living-room-ideas-4129044-hero-25cff5d762a94ccba3472eaca79e56cb.jpg)


