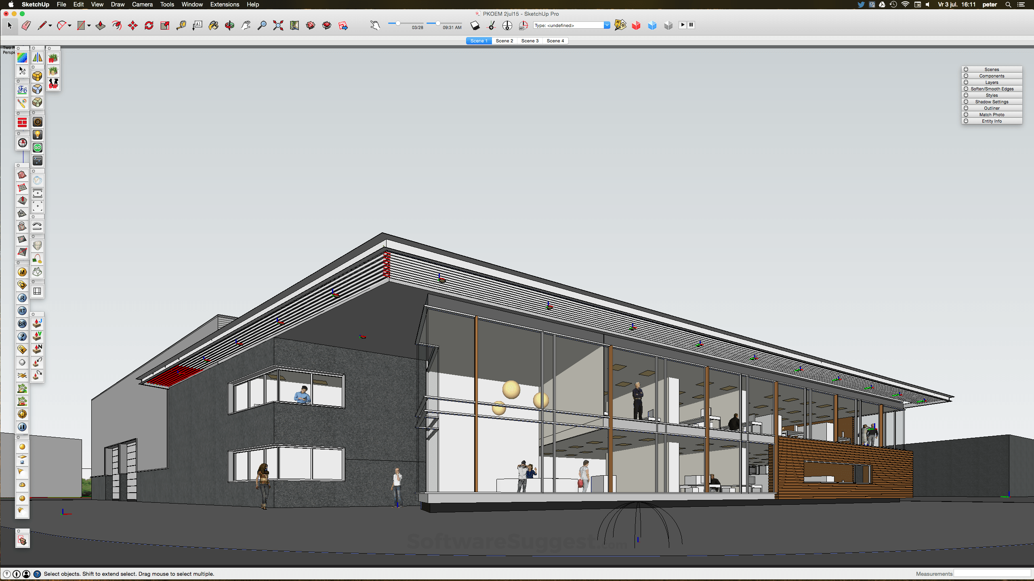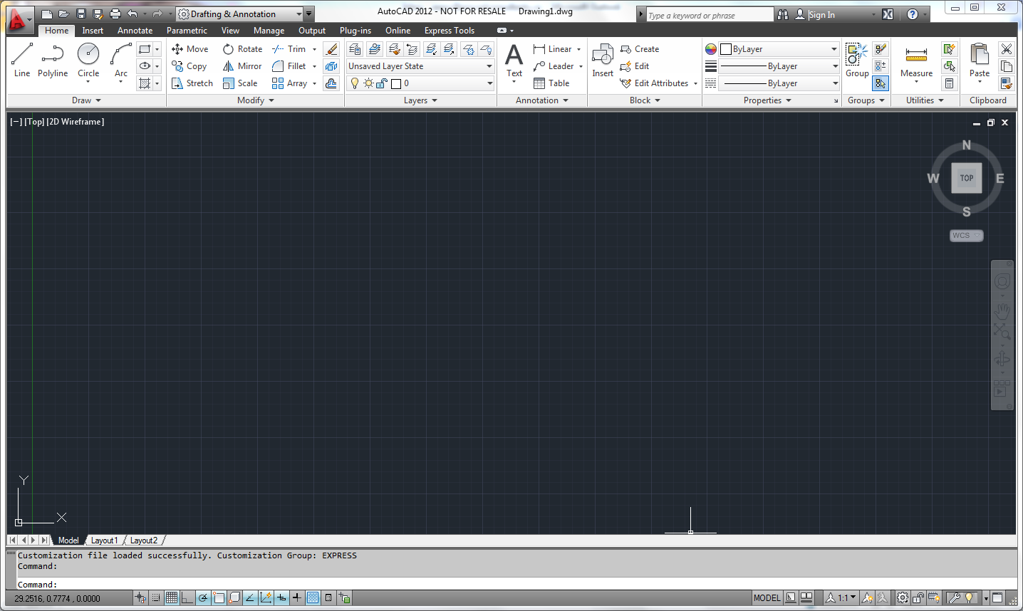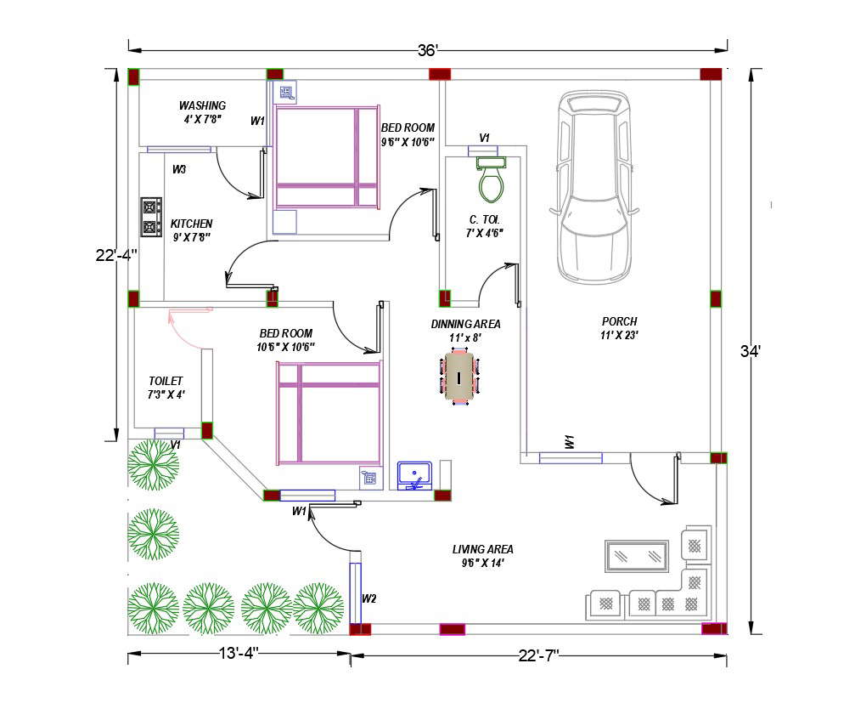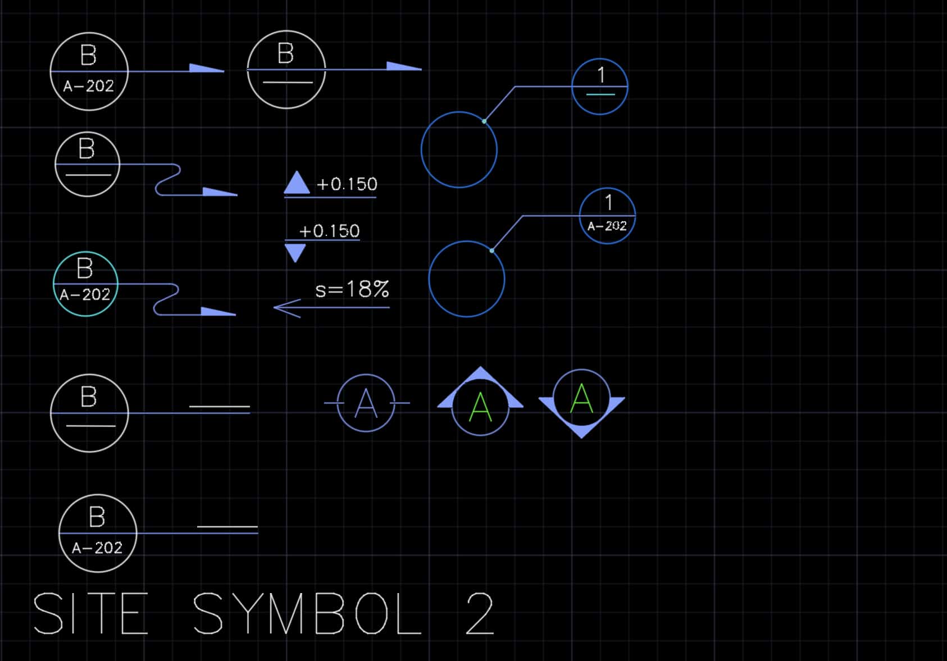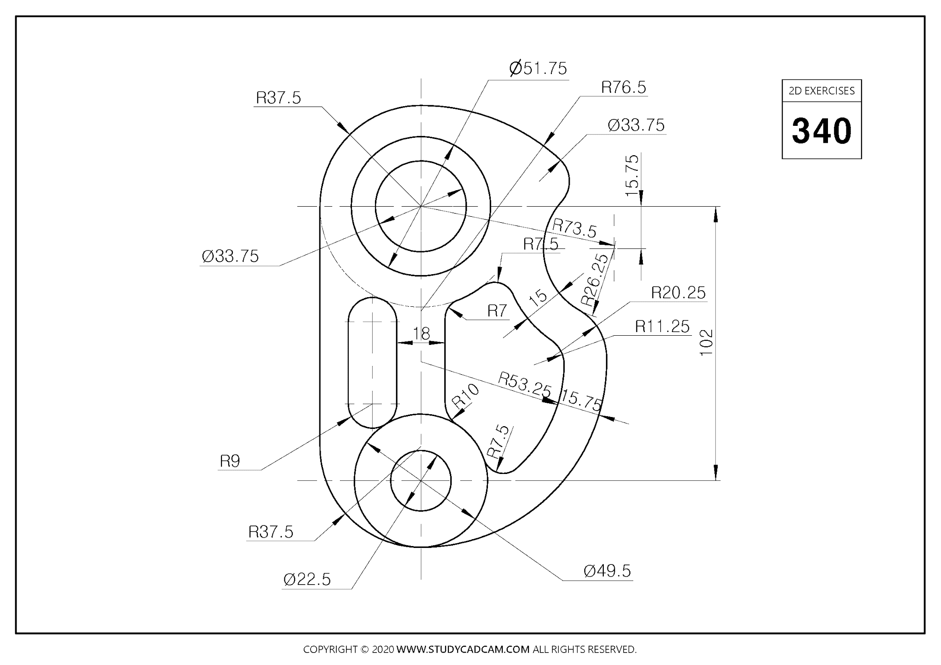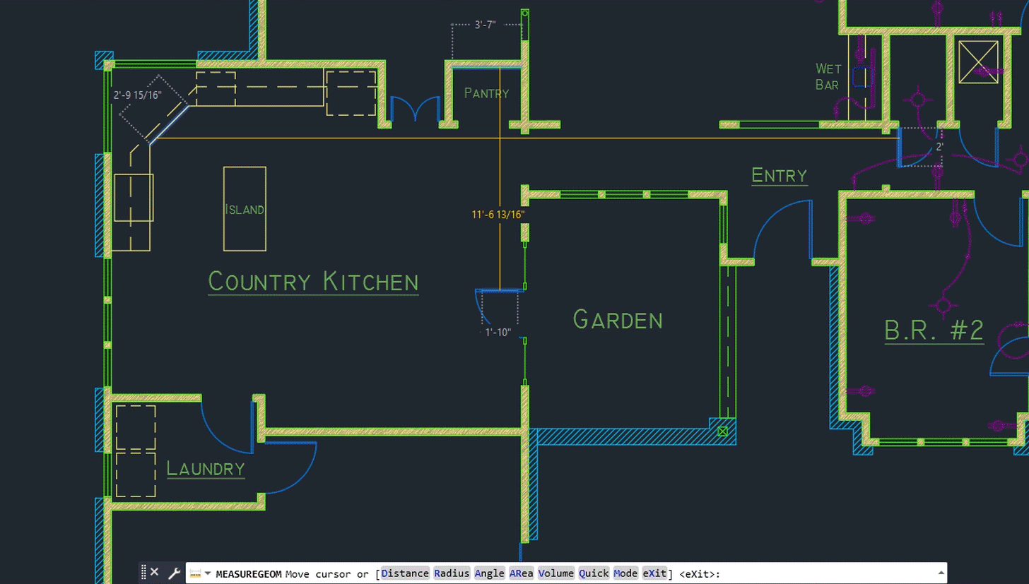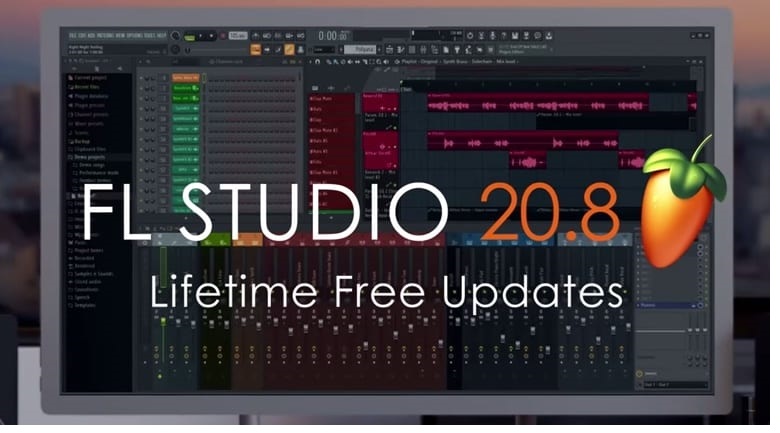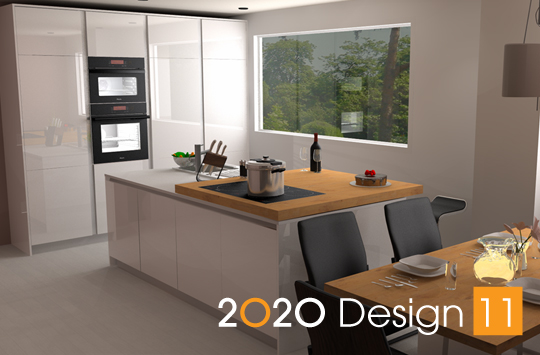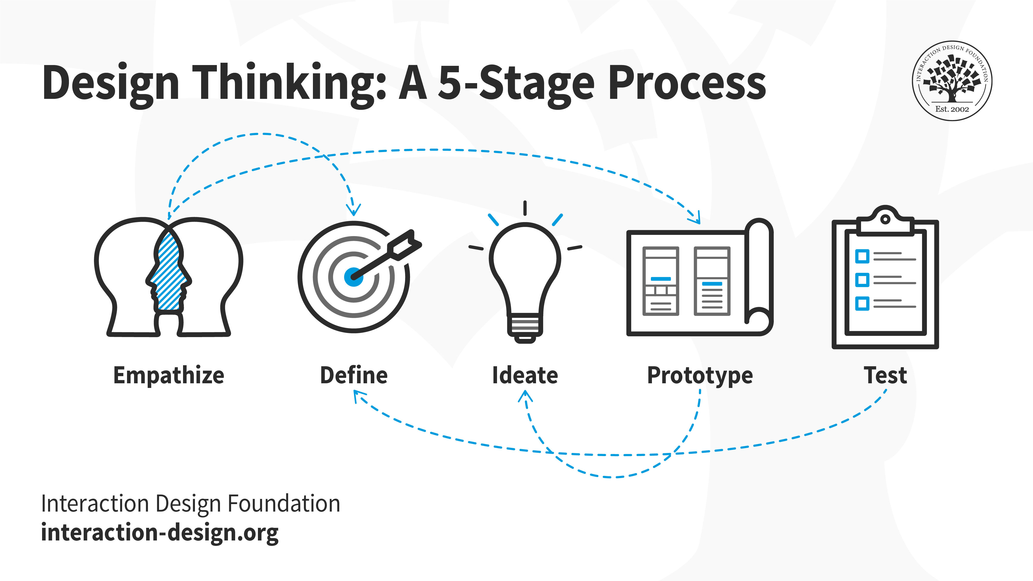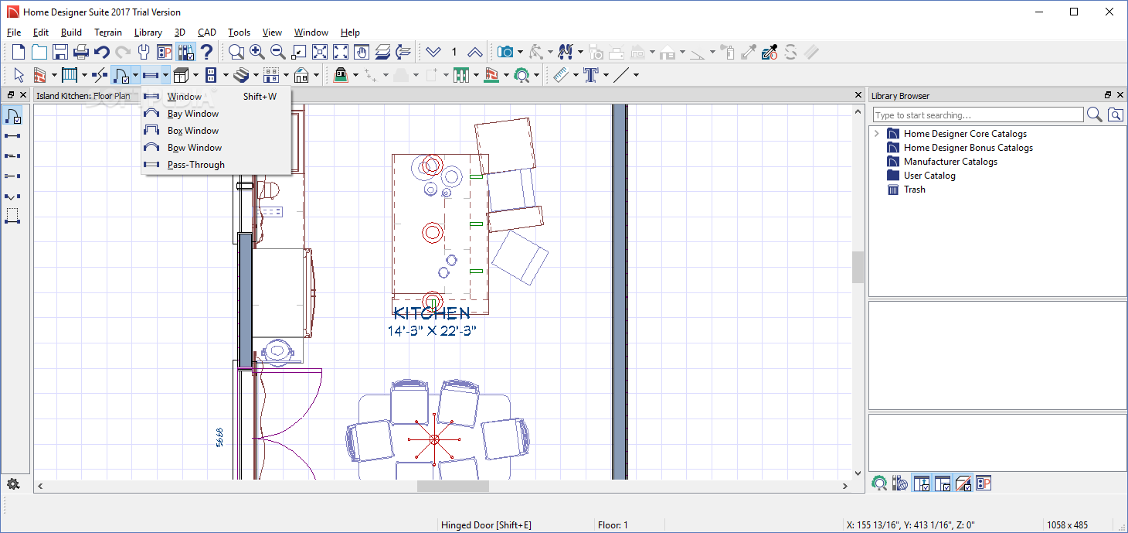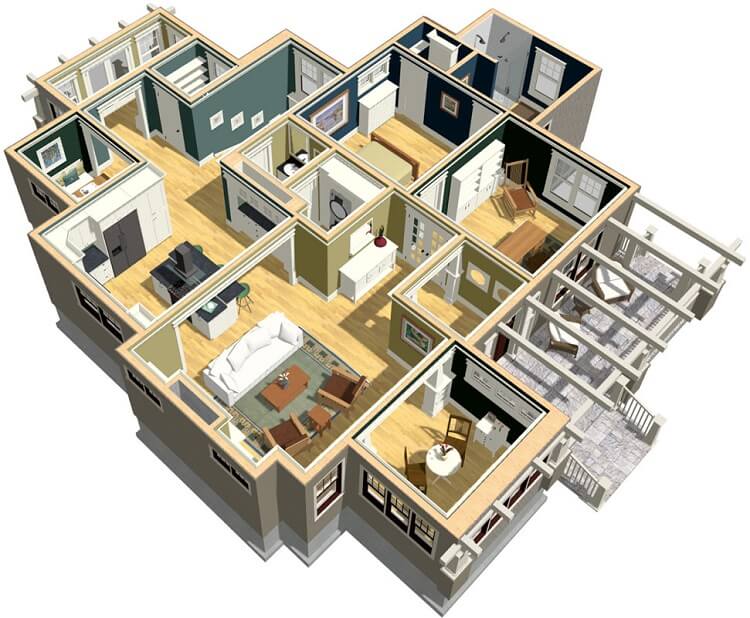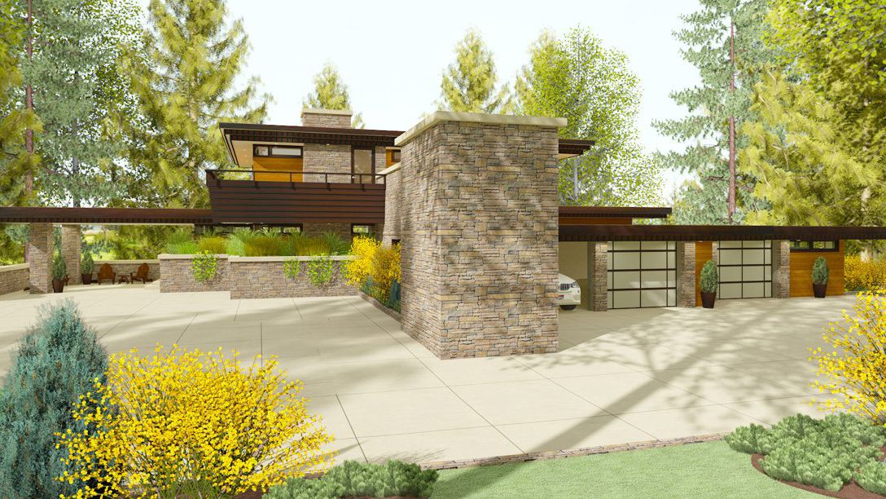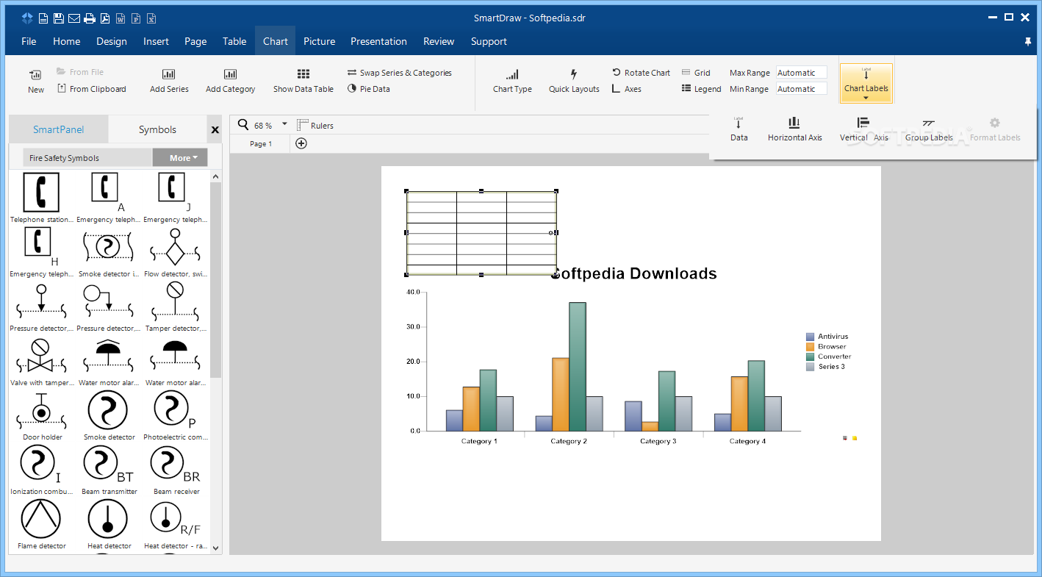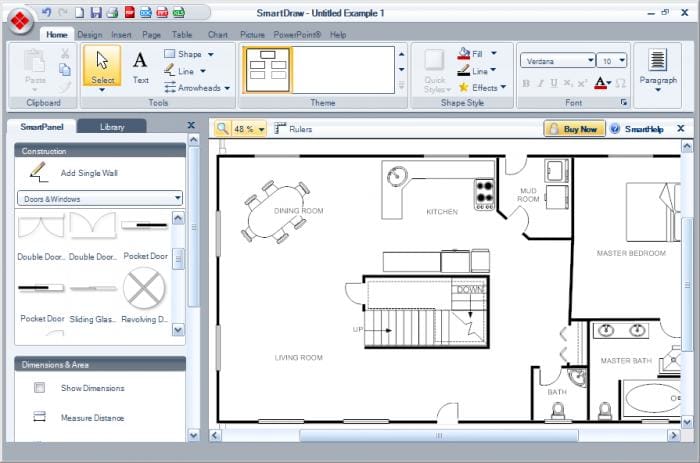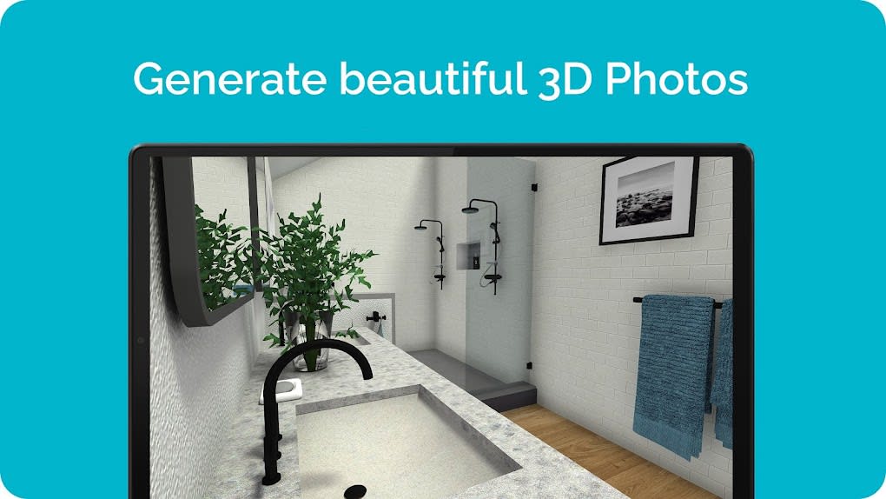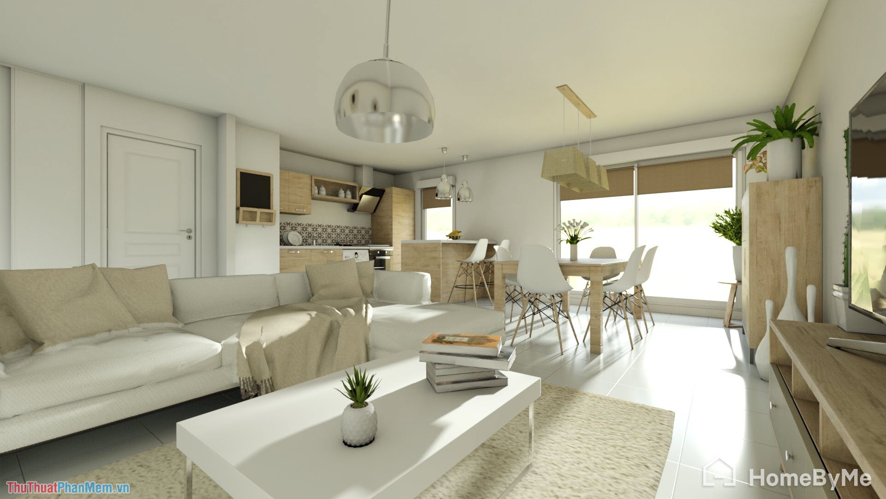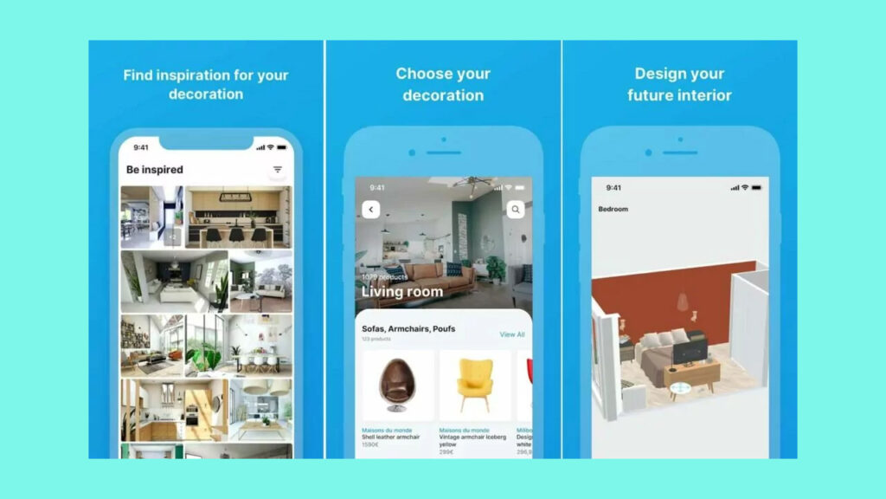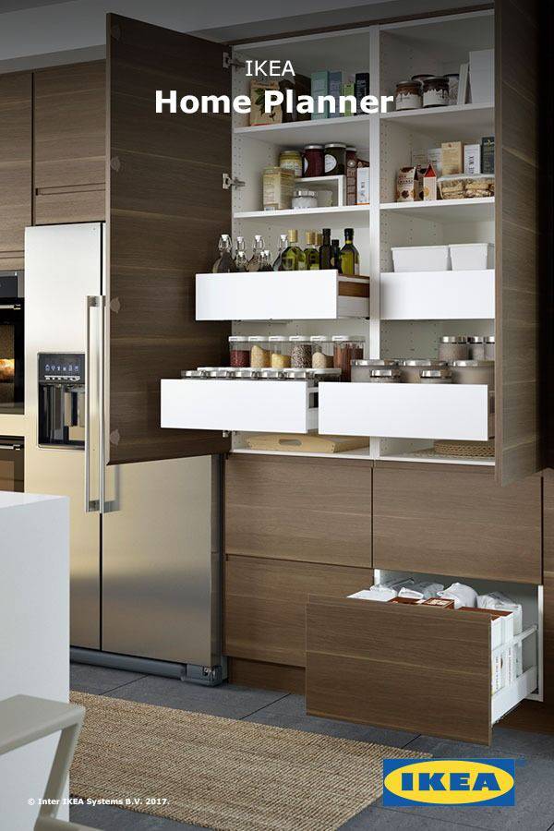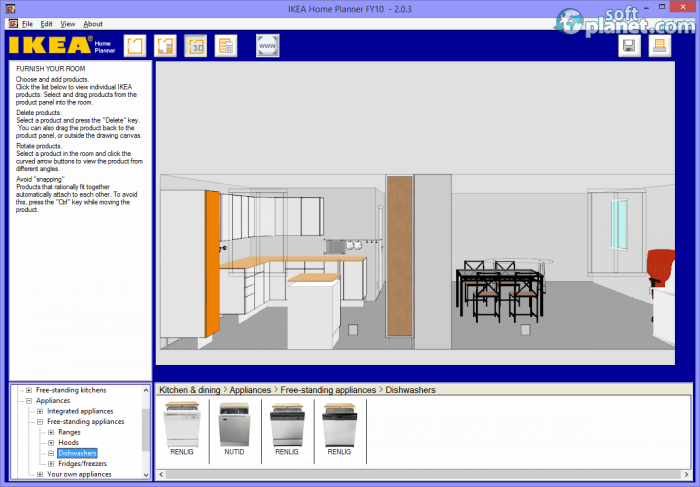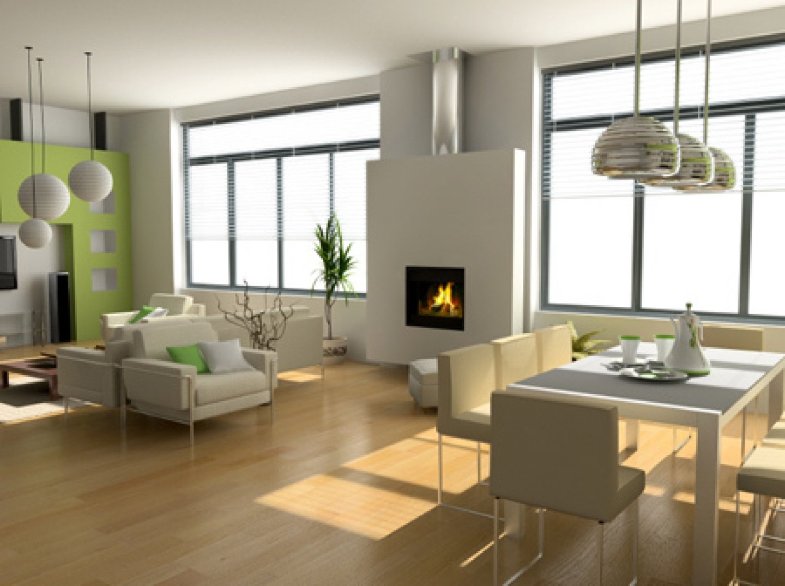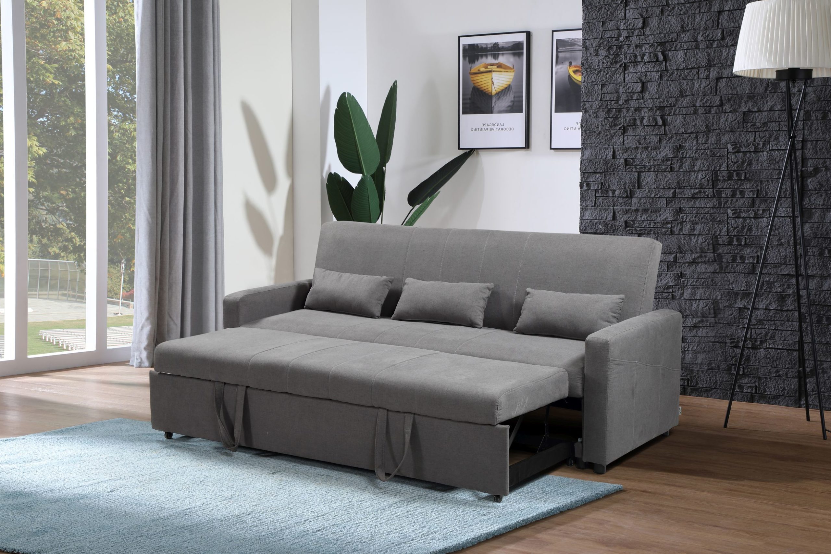Known for its user-friendly interface and powerful 3D modeling capabilities, SketchUp is a popular choice among designers and DIY enthusiasts alike. With a wide range of tools and features, including the ability to import 2D plans and photos to create 3D models, SketchUp is perfect for creating detailed kitchen designs.1. SketchUp
AutoCAD is a staple in the architecture and design industry, and for good reason. This software allows for precise and accurate drafting, making it ideal for creating detailed and professional kitchen designs. With its extensive library of symbols and blocks, AutoCAD makes it easy to create custom kitchen layouts.2. AutoCAD
Chief Architect is a comprehensive software program that offers a range of tools for 3D modeling, rendering, and construction documentation. With its powerful design capabilities and easy-to-use interface, Chief Architect is a top choice for creating detailed and accurate kitchen designs.3. Chief Architect
20-20 Design is a popular software choice for kitchen and bath design professionals. With its extensive library of manufacturer catalogs and customizable templates, designers can easily create stunning and realistic kitchen designs. 20-20 Design also offers a virtual reality feature, allowing clients to experience their kitchen designs in a 3D environment.4. 20-20 Design
From the creators of Chief Architect, Home Designer Suite offers a more budget-friendly option for homeowners and DIY enthusiasts. With its intuitive interface and powerful design tools, Home Designer Suite allows for the creation of detailed and professional kitchen designs without breaking the bank.5. Home Designer Suite
Punch! Home & Landscape Design is a user-friendly software program that allows for the creation of detailed and realistic kitchen designs. With its drag-and-drop feature and extensive library of objects, users can easily create custom kitchen layouts and visualize their design in 3D.6. Punch! Home & Landscape Design
SmartDraw is a versatile software program that offers a range of design tools, including a kitchen design module. With its easy-to-use interface and extensive library of templates and symbols, SmartDraw is a great option for homeowners looking to design their own kitchen.7. SmartDraw
RoomSketcher is a user-friendly software program that offers a range of design tools for creating detailed and accurate kitchen designs. With its drag-and-drop feature and 3D walkthrough feature, users can easily visualize their kitchen design and make changes in real-time.8. RoomSketcher
HomeByMe is a free online software program that allows for the creation of detailed and realistic kitchen designs. With its easy-to-use interface and extensive library of objects and materials, HomeByMe is a great option for homeowners looking to design their own kitchen.9. HomeByMe
For those on a budget, the IKEA Home Planner is a great option for designing your dream kitchen. This free online software allows users to easily plan and visualize their IKEA kitchen design with accurate measurements and a wide range of customizable options. In conclusion, these top 10 kitchen design software programs offer a range of tools and features to help you create your dream kitchen. Whether you're a professional designer or a homeowner with a vision, these software options will make it easy to bring your dream kitchen to life. So why wait? Start designing your dream kitchen today with one of these top software programs!10. IKEA Home Planner
The Advantages of Using Top Kitchen Design Software

Efficiency and Accuracy
 One of the greatest advantages of using top kitchen design software is its efficiency and accuracy. With traditional methods of kitchen design, such as hand-drawn sketches or physical models, there is always room for human error. However, with the use of advanced software,
designers can create precise and detailed 3D models of a kitchen
, ensuring that every measurement and aspect is accurate. This eliminates the risk of costly mistakes during the construction process, saving both time and money.
One of the greatest advantages of using top kitchen design software is its efficiency and accuracy. With traditional methods of kitchen design, such as hand-drawn sketches or physical models, there is always room for human error. However, with the use of advanced software,
designers can create precise and detailed 3D models of a kitchen
, ensuring that every measurement and aspect is accurate. This eliminates the risk of costly mistakes during the construction process, saving both time and money.
Endless Design Options
 Another benefit of using top kitchen design software is the endless design options it offers. Traditional methods of design may limit the creativity and flexibility of a designer, but with software, they have access to a wide range of tools and features that can bring their ideas to life.
From different cabinet styles to customizable color options, the possibilities are endless.
This allows designers to experiment and create unique and personalized kitchen designs that cater to their clients' needs and preferences.
Another benefit of using top kitchen design software is the endless design options it offers. Traditional methods of design may limit the creativity and flexibility of a designer, but with software, they have access to a wide range of tools and features that can bring their ideas to life.
From different cabinet styles to customizable color options, the possibilities are endless.
This allows designers to experiment and create unique and personalized kitchen designs that cater to their clients' needs and preferences.
Realistic Visualizations
 One of the most impressive features of top kitchen design software is its ability to create realistic visualizations of the final product. With the use of advanced rendering techniques, designers can
produce high-quality, photorealistic images of the kitchen design
. This allows clients to have a clear understanding of how their kitchen will look before any construction begins, reducing the chances of dissatisfaction or changes later on.
One of the most impressive features of top kitchen design software is its ability to create realistic visualizations of the final product. With the use of advanced rendering techniques, designers can
produce high-quality, photorealistic images of the kitchen design
. This allows clients to have a clear understanding of how their kitchen will look before any construction begins, reducing the chances of dissatisfaction or changes later on.
Collaboration and Communication
 Using top kitchen design software also allows for easier collaboration and communication between designers, clients, and contractors. With the ability to share designs and make changes in real-time, everyone involved can stay on the same page and provide valuable input. This streamlines the design process and ensures that all parties are satisfied with the final result.
In conclusion,
top kitchen design software offers numerous advantages over traditional methods of kitchen design
. With its efficiency, endless design options, realistic visualizations, and improved collaboration, it has become an essential tool for modern kitchen designers. By utilizing these advanced software programs, designers can deliver exceptional and personalized kitchen designs that meet their clients' needs and exceed their expectations.
Using top kitchen design software also allows for easier collaboration and communication between designers, clients, and contractors. With the ability to share designs and make changes in real-time, everyone involved can stay on the same page and provide valuable input. This streamlines the design process and ensures that all parties are satisfied with the final result.
In conclusion,
top kitchen design software offers numerous advantages over traditional methods of kitchen design
. With its efficiency, endless design options, realistic visualizations, and improved collaboration, it has become an essential tool for modern kitchen designers. By utilizing these advanced software programs, designers can deliver exceptional and personalized kitchen designs that meet their clients' needs and exceed their expectations.











