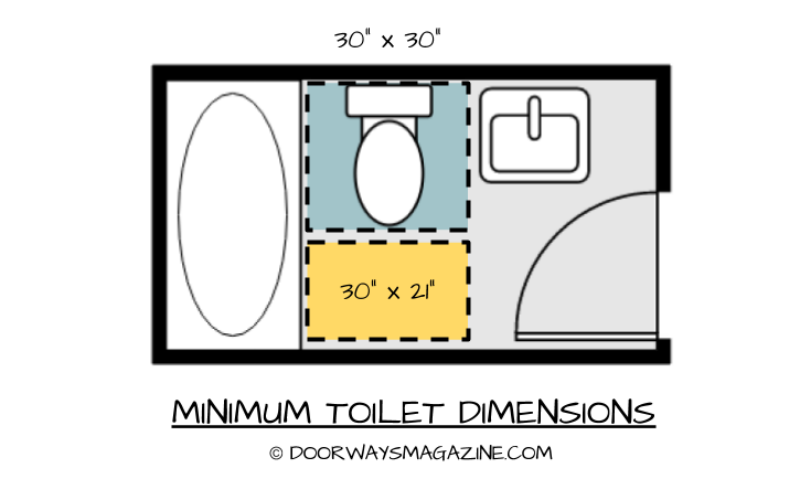When it comes to choosing the right toilet for your bathroom, size is an important factor to consider. Standard toilet dimensions vary depending on the type and style of toilet, but there are some general guidelines to keep in mind. The standard width of a toilet is around 14 inches, although there are narrower options available for smaller spaces. The standard height of a toilet, measured from the floor to the top of the seat, is between 15-17 inches. For taller individuals or those with mobility issues, a comfort height toilet with a height of 17-19 inches may be a better option. The depth of a toilet, or the distance from the wall to the front of the bowl, typically ranges from 25-28 inches. However, there are compact toilets available with a shorter depth for tight spaces. Standard Toilet Dimensions
Similar to toilets, bathroom sinks come in a variety of sizes and styles. The most common sink types are pedestal, wall-mounted, and vanity sinks. Pedestal and wall-mounted sinks are typically smaller in size, while vanity sinks can range in size depending on the vanity cabinet they are installed in. The standard width of a bathroom sink is 19-24 inches, with the depth ranging from 16-23 inches. The height of a sink, measured from the floor to the top of the countertop, varies between 30-36 inches. However, there are also vessel sinks that sit on top of the countertop and can be taller. When choosing a bathroom sink, it is important to consider the space and layout of your bathroom. A larger sink may be more suitable for a master bathroom, while a smaller sink may be more practical for a guest bathroom or powder room. Bathroom Sink Measurements
When it comes to the size of your toilet and sink, it is important to consider their placement in relation to each other. The standard distance between a toilet and sink is at least 15 inches, but ideally, there should be 18 inches of space between the two fixtures. This allows for comfortable usage of both the toilet and sink without feeling cramped. If the space in your bathroom is limited, there are smaller toilets and sinks available that can fit into tighter spaces while still allowing for the recommended distance between them. Toilet and Sink Size Guide
While there are standard dimensions for toilets and sinks, it is important to note that there may be slight variations in size depending on the manufacturer. It is always best to consult the specific product dimensions before making a purchase. The average toilet dimensions are 28 inches in length, 20 inches in width, and 30 inches in height. The average sink dimensions are 20 inches in length, 17 inches in width, and 8 inches in depth. Keep in mind that these are just averages and there are many different sizes available for both toilets and sinks to fit your specific needs and preferences. Average Toilet and Sink Dimensions
The rough-in measurement for a toilet refers to the distance from the wall to the center of the toilet's drainpipe. This measurement is important to know when installing a new toilet or replacing an old one. The standard rough-in measurement for a toilet is 12 inches, but there are also options for 10 or 14 inches. It is important to measure the rough-in distance accurately to ensure a proper fit for your chosen toilet. Similarly, the rough-in measurement for a sink refers to the distance from the wall to the center of the drainpipe. The standard rough-in measurement for a sink is also 12 inches, but there are options for 10 or 14 inches as well. Toilet and Sink Rough-In Measurements
In addition to toilets and sinks, there are other bathroom fixtures to consider when it comes to size. These include bathtubs, showers, and vanities. The standard size for a bathtub is around 60 inches in length, 30 inches in width, and 14-16 inches in depth. However, there are also smaller bathtubs available for smaller bathrooms or for those who prefer a more compact option. The standard size for a shower is around 32 inches in width and 32 inches in depth, with the height varying depending on the showerhead and the height of the person using it. When it comes to vanities, the standard size is around 36 inches in width, but they can range from 24-72 inches. The height of a vanity is typically 30-36 inches, with the depth ranging from 18-23 inches. Standard Bathroom Fixture Sizes
In addition to the recommended distance between a toilet and sink, there are also spacing requirements to consider for both fixtures in relation to other elements in the bathroom. For a toilet, there should be at least 15 inches of space on either side of the toilet for comfortable usage. For a sink, there should be at least 4 inches of space on either side of the sink for proper function and accessibility. It is important to consider these spacing requirements when designing your bathroom layout to ensure a functional and practical space. Toilet and Sink Spacing Requirements
If you're in the process of designing or renovating your bathroom, it can be helpful to have a visual reference for the standard dimensions of toilets and sinks. Below is a chart outlining the average dimensions for both fixtures. Bathroom Sink and Toilet Dimensions Chart
In addition to the previously mentioned spacing requirements, there are also clearance measurements to consider for both toilets and sinks. The minimum clearance in front of a toilet is 21 inches, but ideally, there should be 24 inches of space for comfort. The minimum clearance in front of a sink is 30 inches, but ideally, there should be 36 inches of space for ease of use. These clearance measurements are important to ensure a comfortable and functional bathroom space. Toilet and Sink Clearance Measurements
While there are standard dimensions for toilets and sinks, there are also some common measurements that may be useful to know. These include the height from the floor to the rim of the toilet, which is typically 14-15 inches, and the distance from the center of the toilet to the wall, which is usually around 18 inches. For sinks, the common distance from the wall to the center of the faucet is 4 inches, and the height from the floor to the top of the sink is usually around 32 inches. Knowing the standard and common measurements for toilets and sinks can help you in the decision-making process when it comes to choosing the right fixtures for your bathroom. It is always best to consult with a professional if you have any specific questions or concerns about sizing and installation. With the right dimensions and placement, you can create a functional and stylish bathroom that meets all your needs. Common Toilet and Sink Measurements
Toilet and Bathroom Sink Measurements: The Key to a Functional and Space-Saving Design
Optimizing Your Bathroom Space
 When it comes to designing a house, the bathroom is often overlooked or given less importance. But as one of the most utilized rooms in a house, it's essential to make sure that it is functional and efficient. This is where having the right measurements for your toilet and bathroom sink comes into play.
Toilet and bathroom sink measurements
are crucial in creating a space that not only looks good but also serves its purpose well. In this article, we'll discuss the importance of proper measurements and how it can help you optimize your bathroom space.
When it comes to designing a house, the bathroom is often overlooked or given less importance. But as one of the most utilized rooms in a house, it's essential to make sure that it is functional and efficient. This is where having the right measurements for your toilet and bathroom sink comes into play.
Toilet and bathroom sink measurements
are crucial in creating a space that not only looks good but also serves its purpose well. In this article, we'll discuss the importance of proper measurements and how it can help you optimize your bathroom space.
The Right Size for Your Toilet
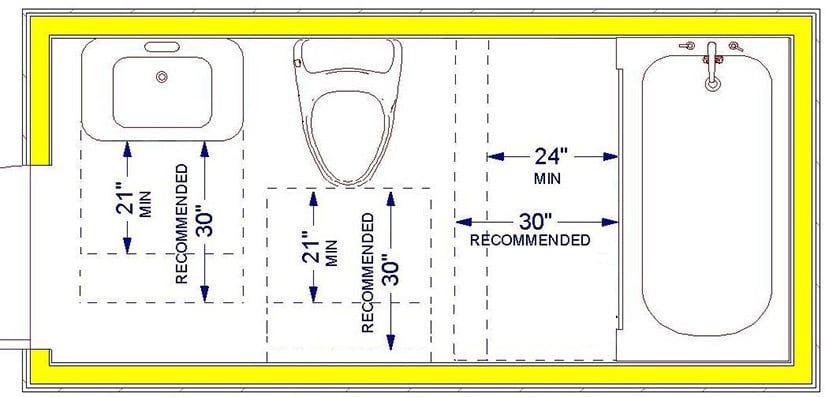 The standard size for a toilet is 14 inches from the center of the drain to the wall. However, this measurement can vary depending on the type of toilet you choose. For example, a round toilet may only require 13 inches, while an elongated toilet may need up to 18 inches.
Aside from the distance from the wall, it's also essential to consider the rough-in measurement. This refers to the distance between the wall and the center of the toilet's drainpipe. The standard rough-in measurement is 12 inches, but some older houses may have a 10 or 14-inch rough-in. It's crucial to take note of this when choosing a toilet to ensure a proper fit.
Choosing the right toilet size
is not only beneficial in terms of functionality but also in saving space. If you have a small bathroom, opting for a smaller toilet can give you more room for other essential fixtures and storage.
The standard size for a toilet is 14 inches from the center of the drain to the wall. However, this measurement can vary depending on the type of toilet you choose. For example, a round toilet may only require 13 inches, while an elongated toilet may need up to 18 inches.
Aside from the distance from the wall, it's also essential to consider the rough-in measurement. This refers to the distance between the wall and the center of the toilet's drainpipe. The standard rough-in measurement is 12 inches, but some older houses may have a 10 or 14-inch rough-in. It's crucial to take note of this when choosing a toilet to ensure a proper fit.
Choosing the right toilet size
is not only beneficial in terms of functionality but also in saving space. If you have a small bathroom, opting for a smaller toilet can give you more room for other essential fixtures and storage.

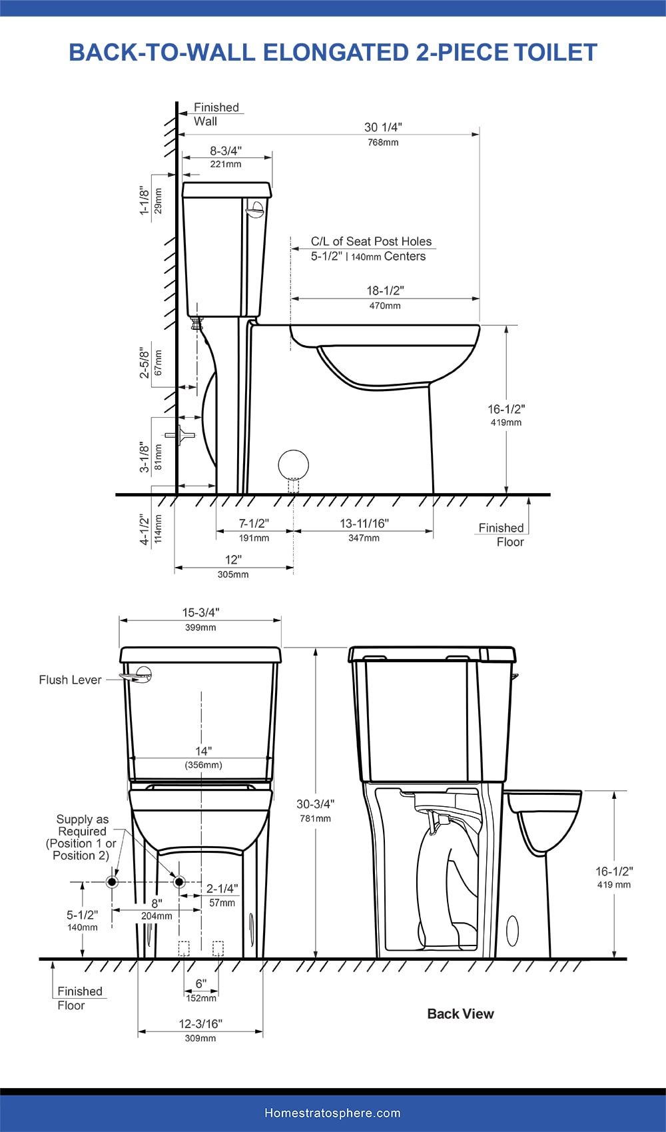



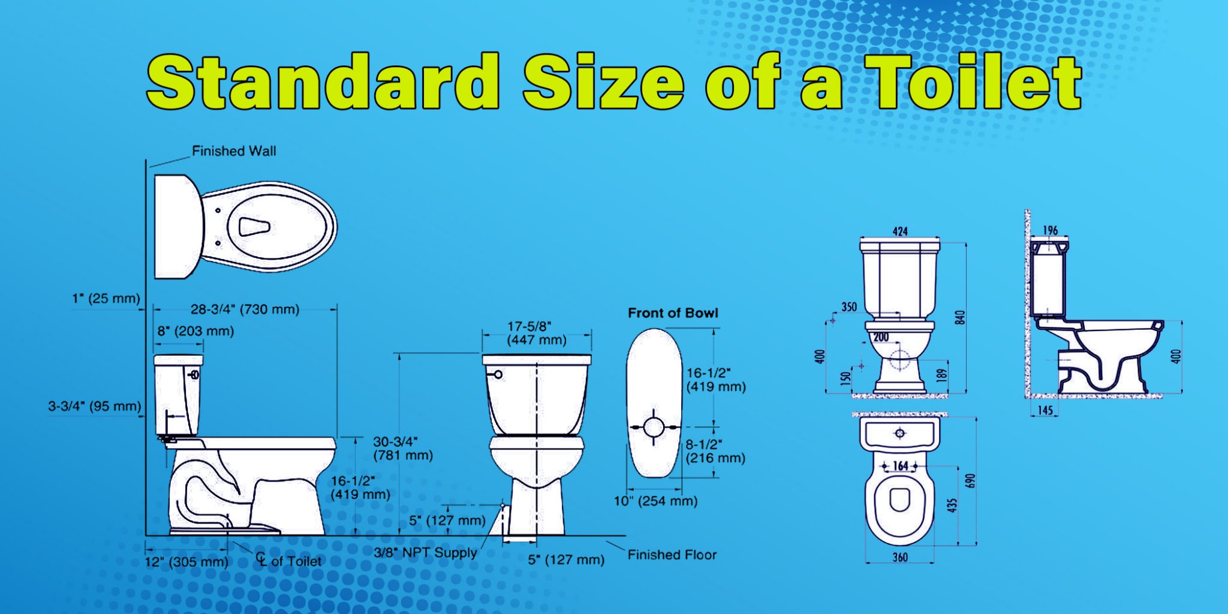





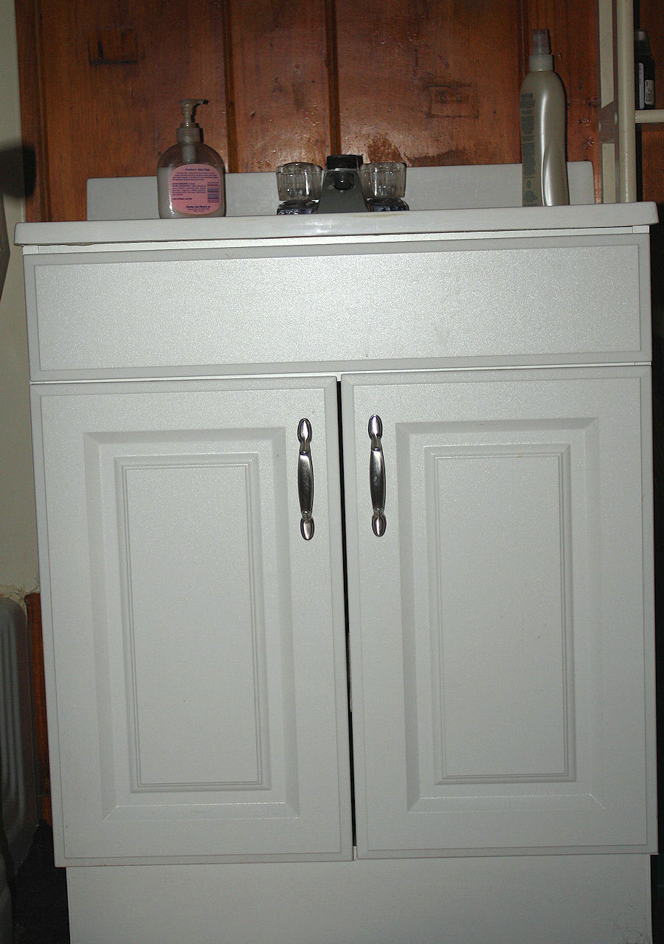



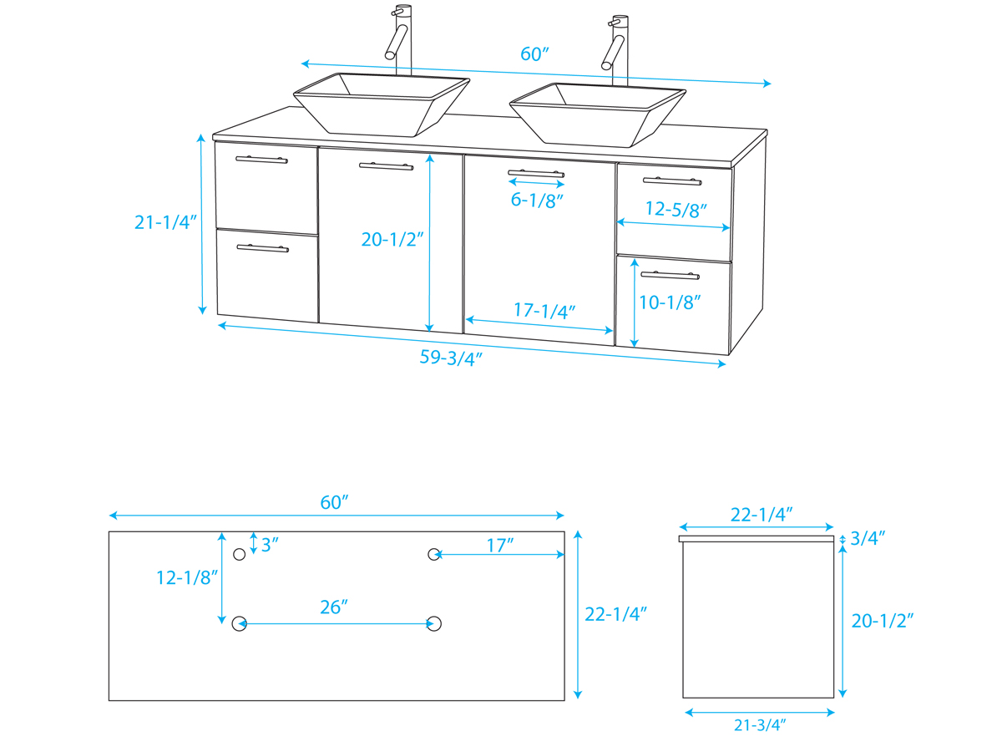
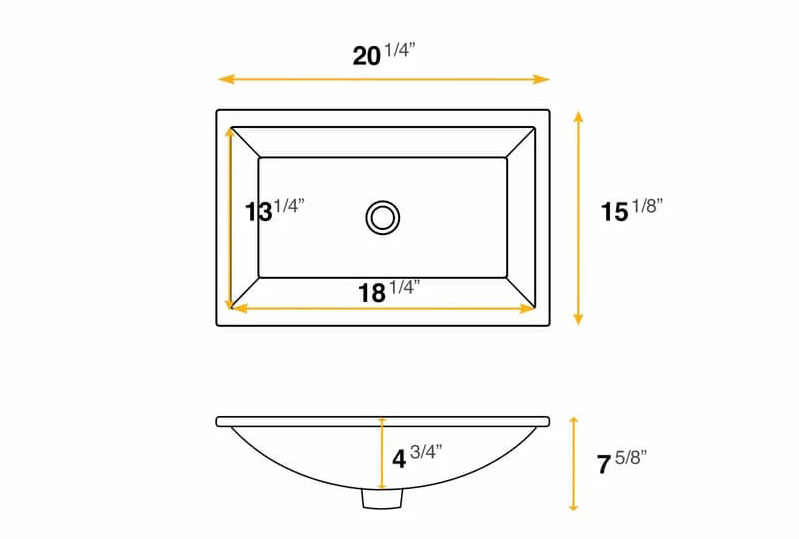
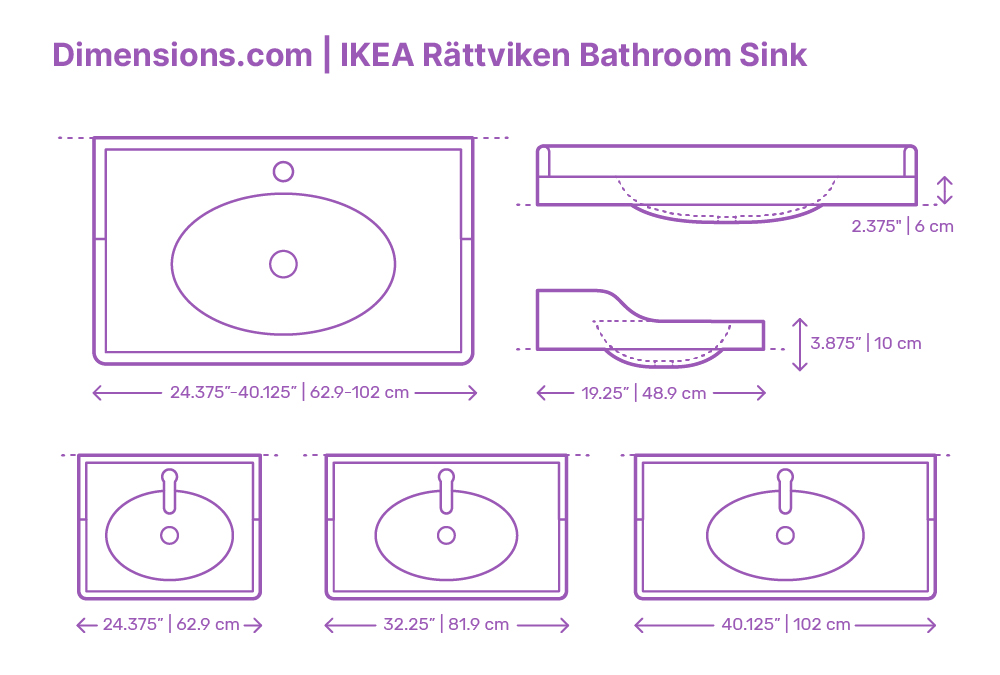







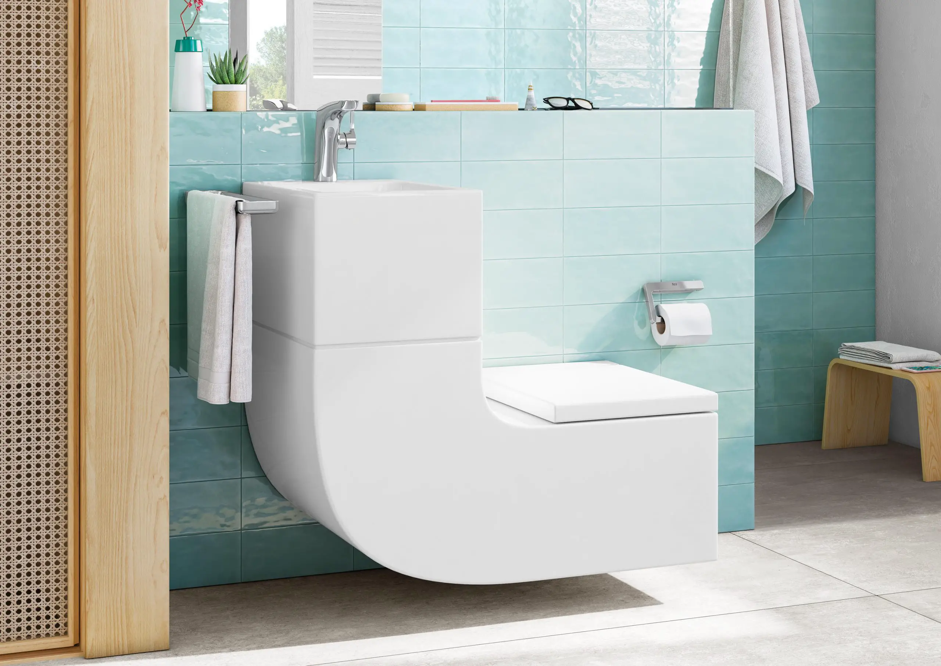
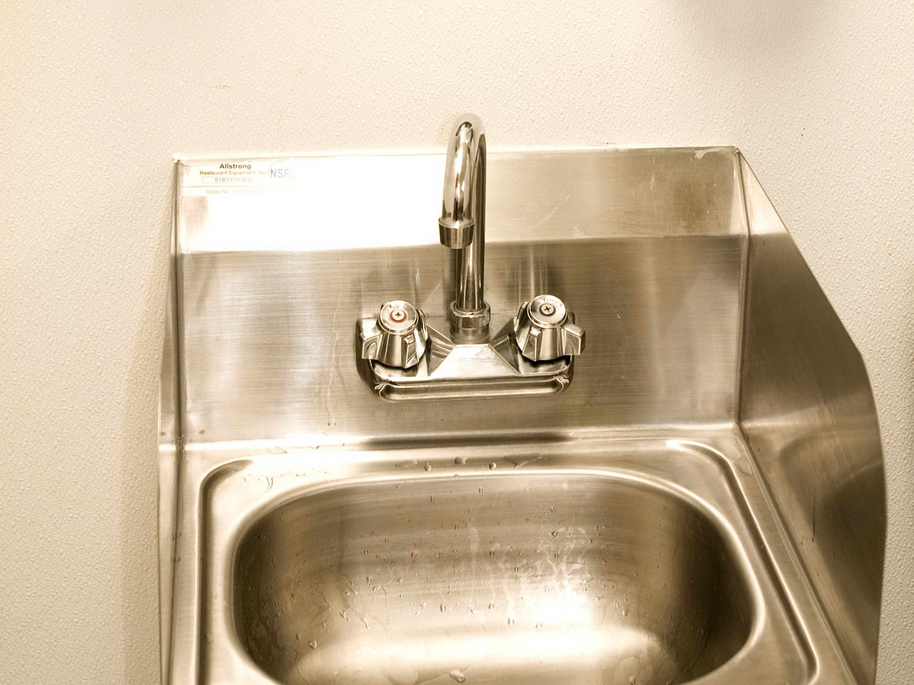










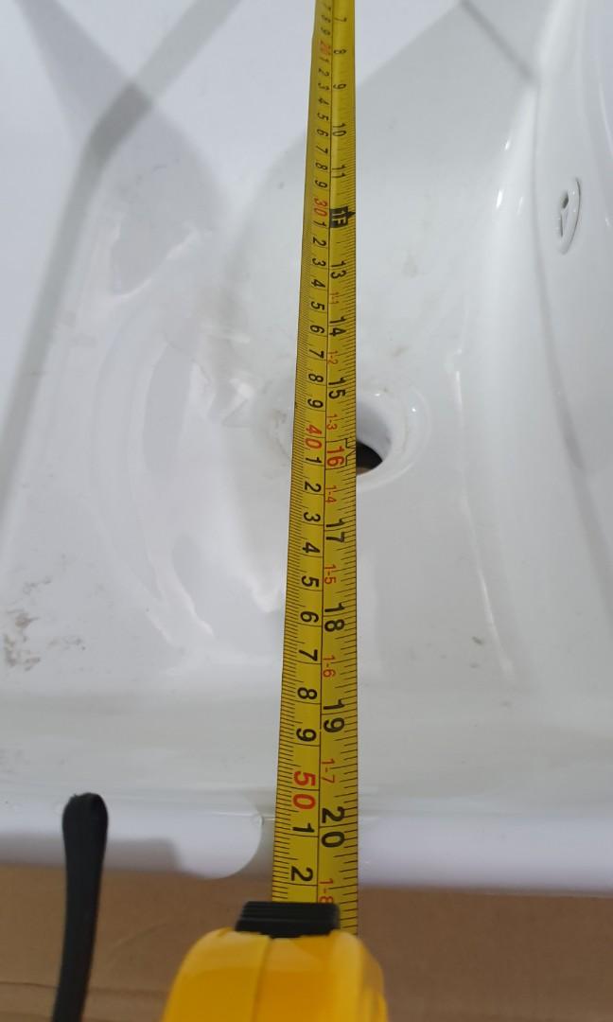




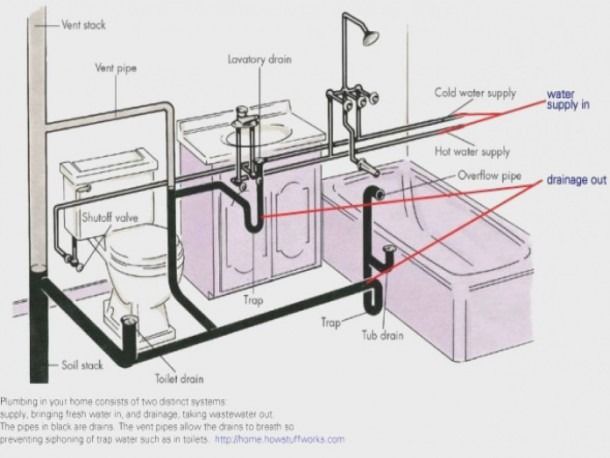


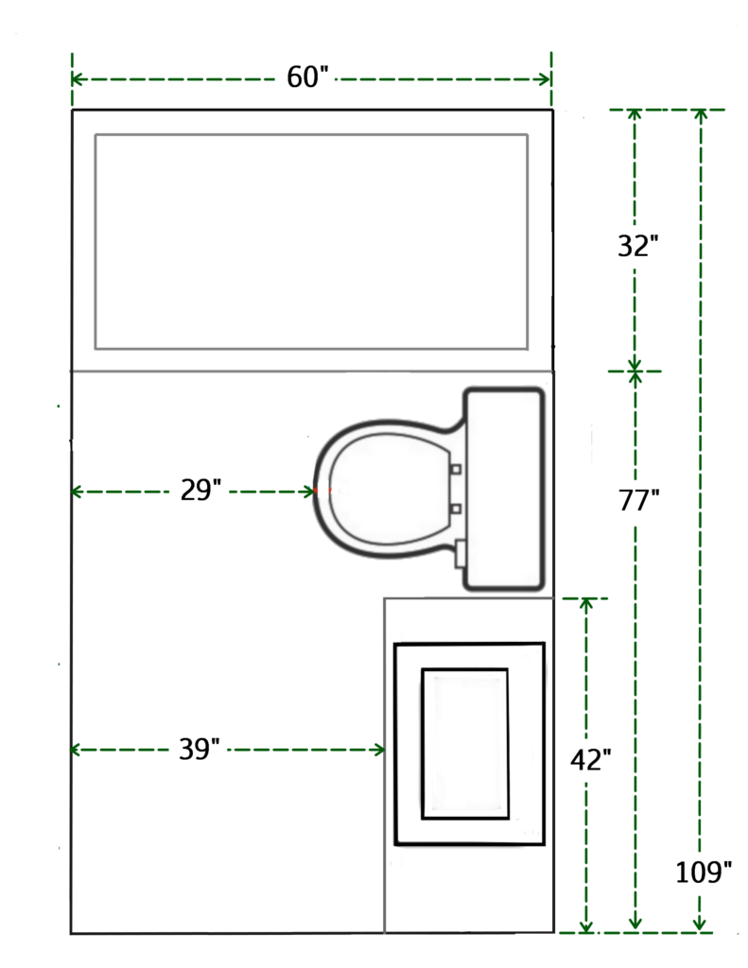




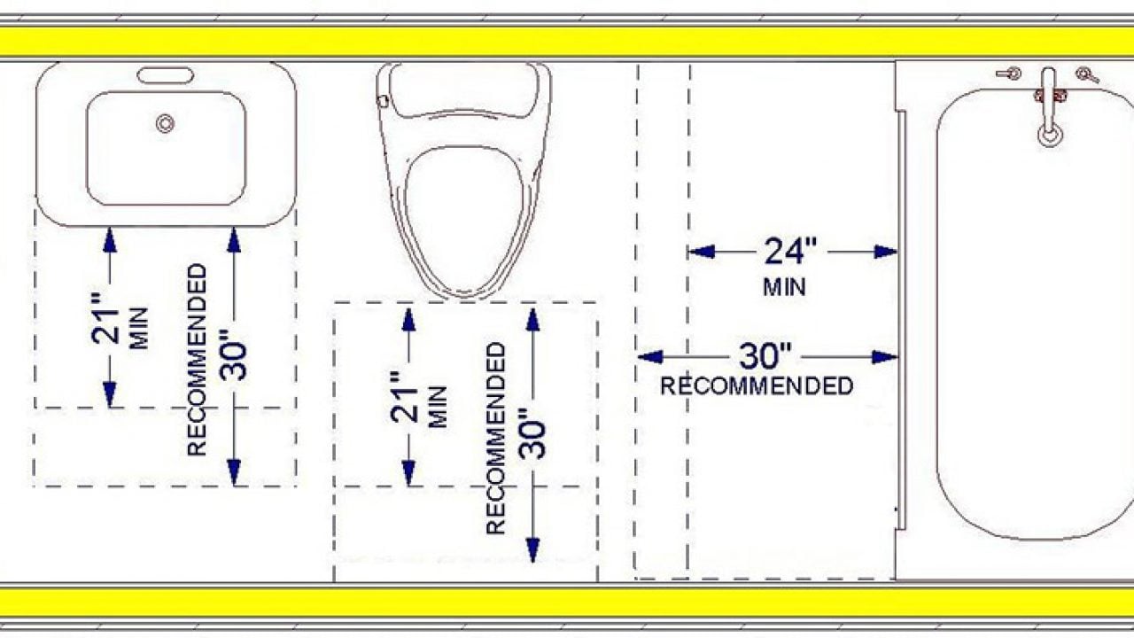
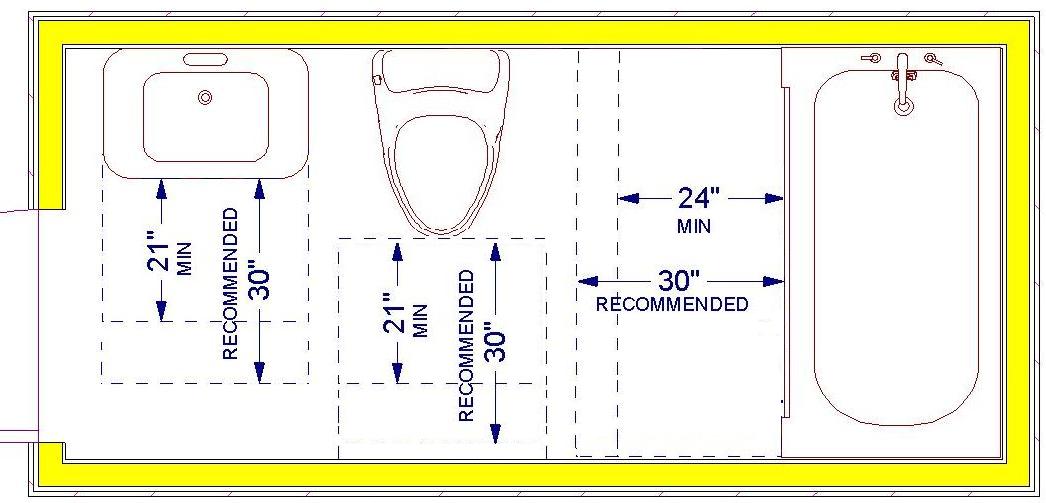


















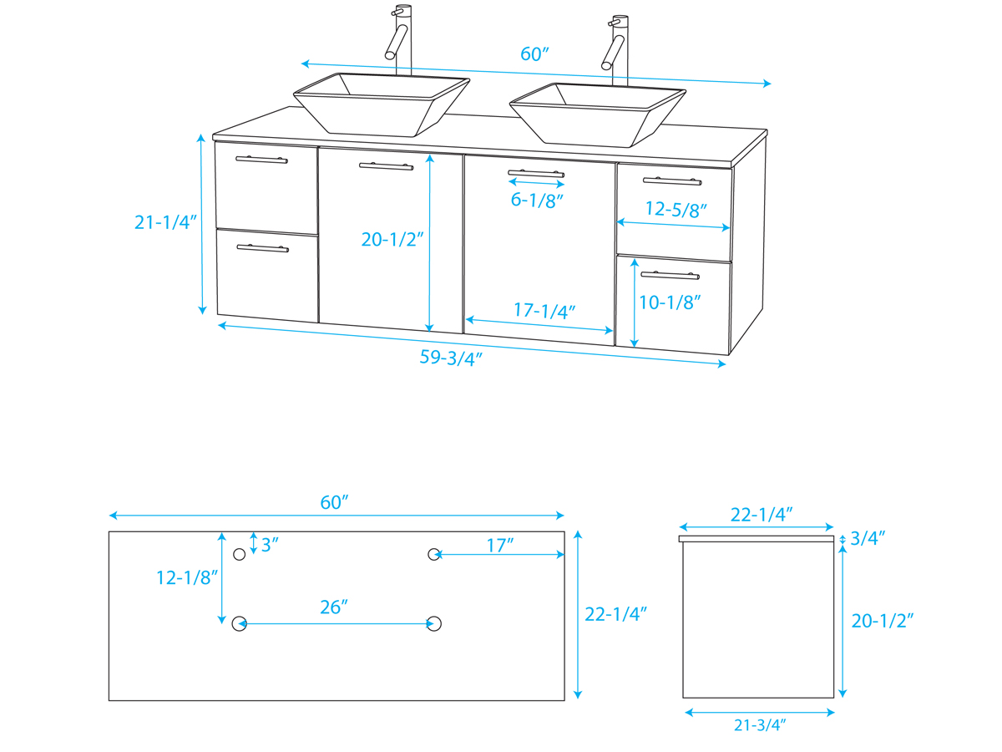





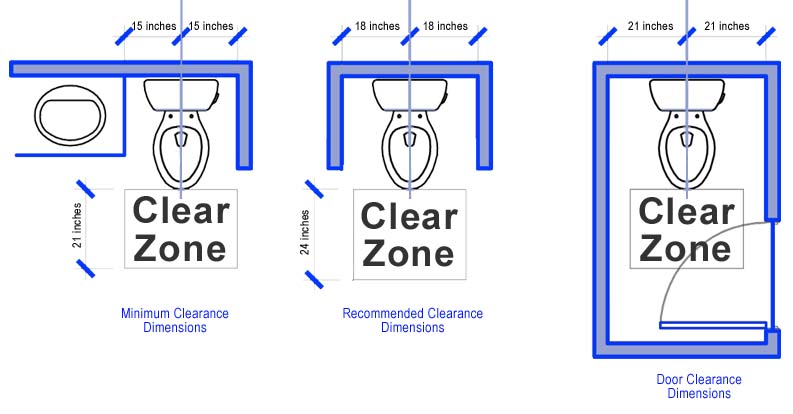





:max_bytes(150000):strip_icc()/bathroom-space-design-1821325_final-08ffd0dca30b4e038cf7f1d7ebe0745f.png)



