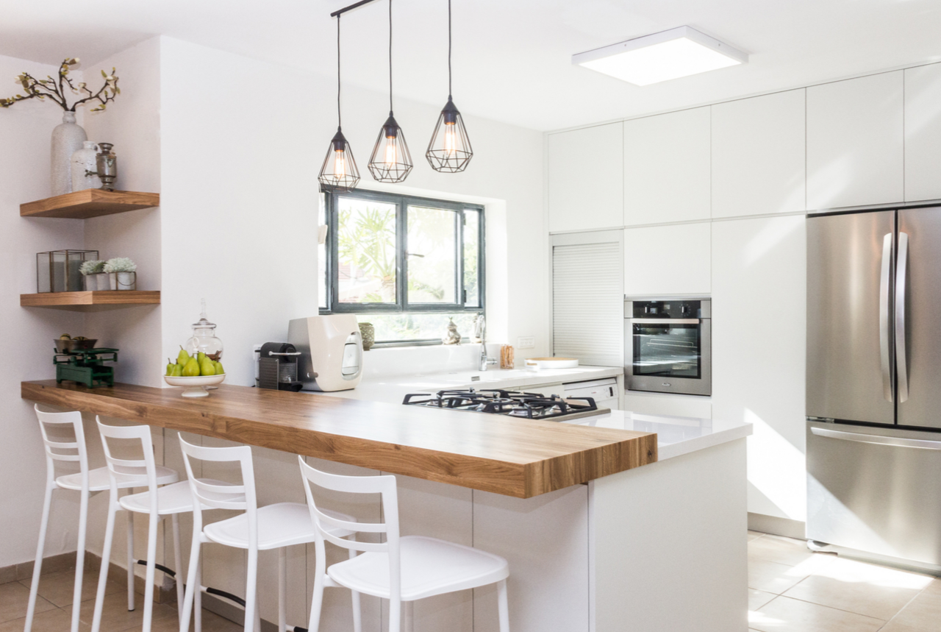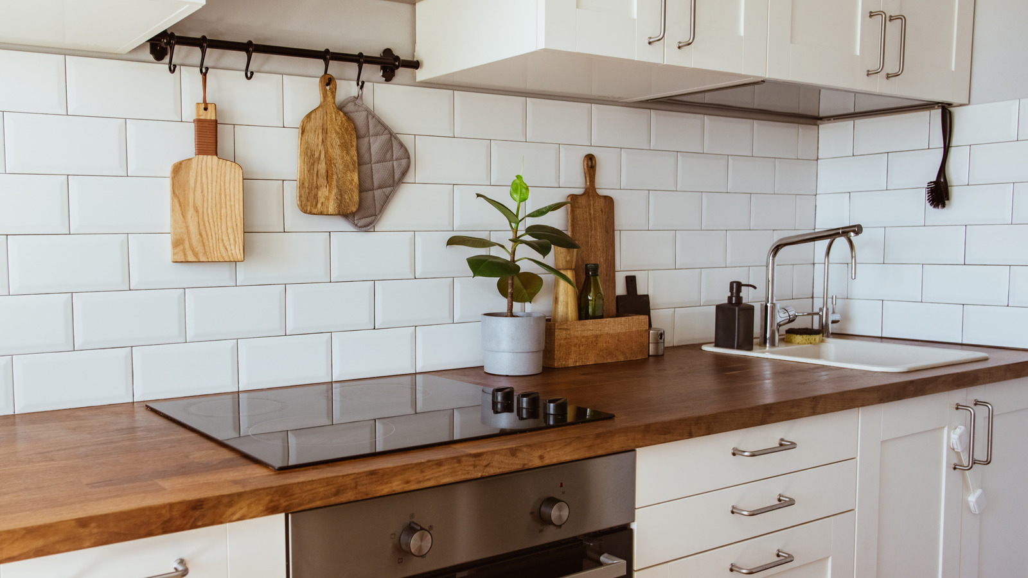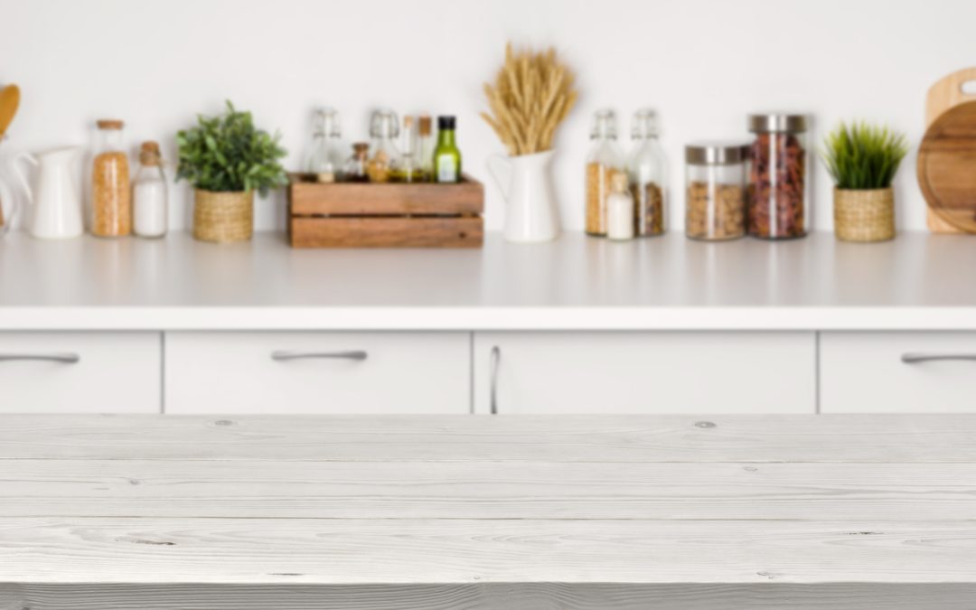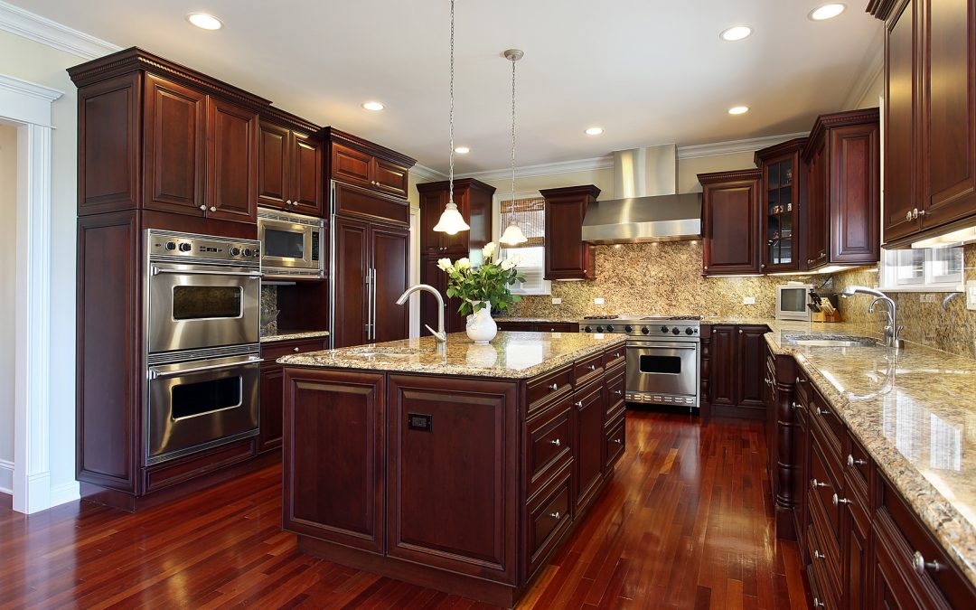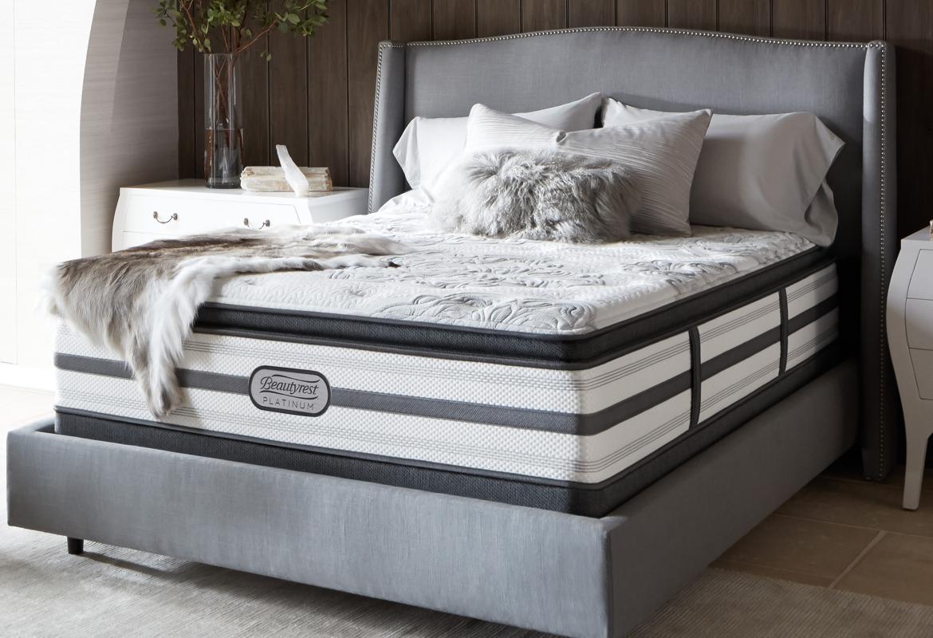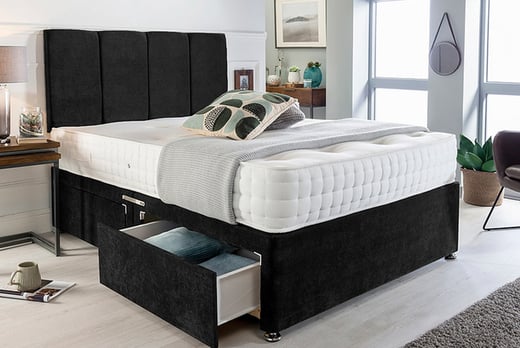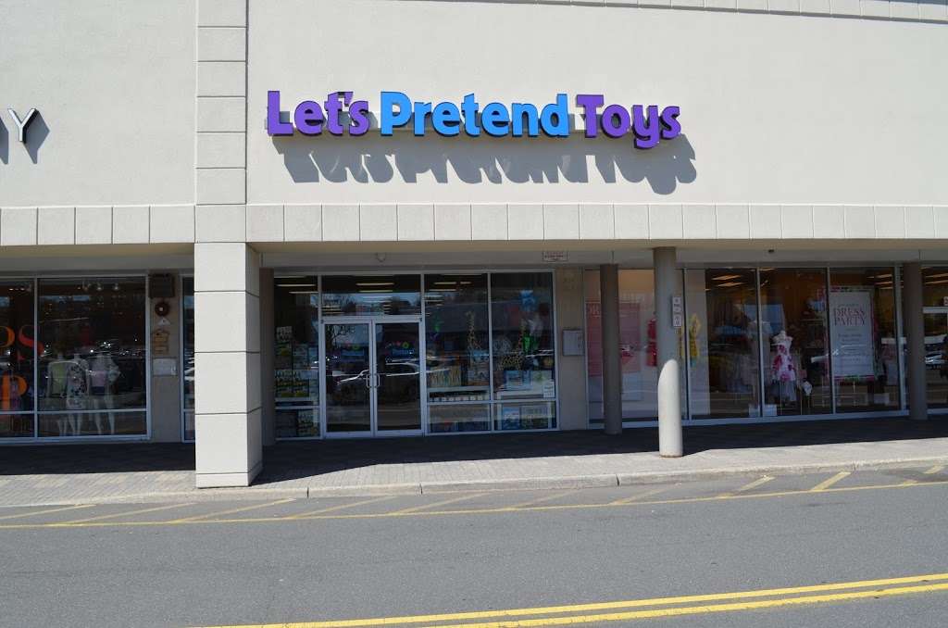If you have a small kitchen, don't despair. With the right design tips, you can make the most out of your limited space and create a functional and stylish kitchen. First, consider incorporating vertical storage options such as shelves, cabinets, and hanging racks. This will free up counter and floor space while still allowing you to keep essential items within reach. Additionally, consider using multi-functional furniture, such as an island with storage or a table that can also serve as a workspace. These small space solutions will help you maximize every inch of your kitchen.1. Kitchen Design Tips for Small Spaces
Storage is essential in any kitchen, and there are many ways to make the most out of your space. One tip is to use pull-out shelves and organizers inside cabinets, making it easier to access items in the back. Another option is to use the space above your cabinets by adding baskets or bins to store less frequently used items. You can also use wall space by adding shelves or pegboards to hang pots, pans, and utensils. By getting creative with storage solutions, you can declutter your kitchen and make everything easily accessible.2. How to Maximize Storage in Your Kitchen Design
Every year, new trends emerge in kitchen design, and 2021 is no exception. One of the top trends this year is incorporating natural elements into the kitchen, such as wood accents and plants. Another trend is using bold and colorful backsplashes to add a pop of personality to the space. Open shelving is also on the rise, providing an opportunity to showcase your favorite dishes and kitchen decor. Keep an eye out for these and other trends as you plan your kitchen design.3. Top Trends in Kitchen Design for 2021
The color scheme you choose for your kitchen can make a big impact on the overall look and feel of the space. If you want to create a bright and airy atmosphere, consider using light colors such as white, cream, or light grey. For a more dramatic look, go for bold colors like navy blue, emerald green, or deep red. You can also mix and match colors, such as pairing a neutral base with a pop of color on the cabinets or backsplash. Whatever color scheme you choose, make sure it reflects your personal style and complements the rest of your home.4. Tips for Choosing the Right Color Scheme for Your Kitchen
The right kitchen layout is crucial for creating a functional and stylish space. The most common layouts include the L-shaped, U-shaped, and galley. When choosing a layout, consider the flow of the kitchen and how you will use the space. For example, if you love to cook and entertain, an open concept layout with an island may be the best option. If you have a smaller kitchen, a galley layout can maximize space and efficiency. Take the time to plan and choose a layout that works best for your lifestyle.5. Designing a Functional and Stylish Kitchen Layout
Natural light can make a huge difference in the look and feel of a kitchen. Not only does it make the space feel brighter and more inviting, but it can also save on energy costs. If possible, try to incorporate windows or skylights to bring in natural light. If that's not an option, consider using light-colored paint, reflective surfaces, and strategic lighting to make the most out of the available light. A well-lit kitchen can also make it easier to see and cook, making it a functional and practical design choice.6. Incorporating Natural Light into Your Kitchen Design
When designing your kitchen, it's essential to think about longevity. You want a design that will stand the test of time and not go out of style quickly. One way to achieve a timeless look is to stick with classic elements such as neutral colors, clean lines, and simple hardware. You can add some personality and trendiness through decor and accessories, which can be easily swapped out as styles change. By choosing a timeless design, you can ensure your kitchen will look beautiful and relevant for years to come.7. Tips for Creating a Timeless Kitchen Design
Counter space is a valuable commodity in any kitchen, and it's essential to make the most out of it. One tip is to keep counters clutter-free by storing appliances and utensils in cabinets or drawers. Another option is to invest in a kitchen cart or island, which can provide extra workspace and storage. You can also use wall space by adding shelves or hooks to hang frequently used items. With a little creativity, you can maximize counter space and make your kitchen more functional.8. Maximizing Counter Space in Your Kitchen Design
Appliances are a significant investment in any kitchen, so it's crucial to choose ones that not only fit your design aesthetic but also meet your cooking needs. Start by considering the size and layout of your kitchen and choose appliances that will fit and flow well in the space. Think about your cooking habits and choose appliances with features that will make your life easier, such as a double oven or a refrigerator with a built-in water dispenser. By carefully selecting your appliances, you can create a kitchen that is both beautiful and practical.9. How to Choose the Right Appliances for Your Kitchen Design
When designing your kitchen, it's essential to consider all elements of the space and make sure they work together cohesively. This includes cabinets, countertops, flooring, backsplash, hardware, and lighting. Choosing complementary materials, colors, and styles will create a harmonious look that ties the room together. Don't be afraid to mix and match different elements to add visual interest, but make sure they still flow well together. By paying attention to all design elements, you can create a kitchen that is both functional and visually appealing.10. Creating a Cohesive Look with Kitchen Design Elements
Tips for Creating a Functional and Beautiful Kitchen Design
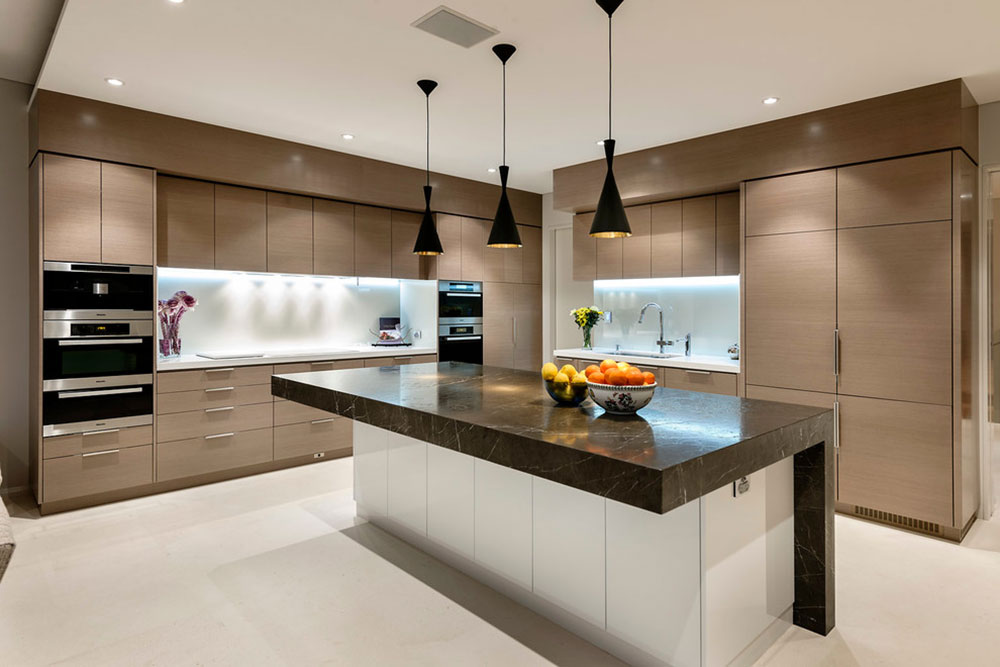
Maximize Your Storage Space
 When designing a kitchen, it's important to consider not only the aesthetic appeal, but also the functionality. One way to ensure your kitchen is both beautiful and practical is to
maximize your storage space
. This means utilizing every inch of available space, including corners and overhead areas. Consider installing
custom cabinets
that fit your specific kitchen layout and storage needs. You can also incorporate
pull-out shelving
and
built-in organizers
for a more efficient use of space.
When designing a kitchen, it's important to consider not only the aesthetic appeal, but also the functionality. One way to ensure your kitchen is both beautiful and practical is to
maximize your storage space
. This means utilizing every inch of available space, including corners and overhead areas. Consider installing
custom cabinets
that fit your specific kitchen layout and storage needs. You can also incorporate
pull-out shelving
and
built-in organizers
for a more efficient use of space.
Choose Durable Materials
 The kitchen is one of the most used and high-traffic areas of the house, so it's important to choose
durable materials
for your kitchen design. This includes
stain-resistant countertops
,
scratch-proof flooring
, and
moisture-resistant cabinets
. Opt for materials that are easy to clean and maintain, such as
quartz
or
granite
countertops and
vinyl
or
tile
flooring.
The kitchen is one of the most used and high-traffic areas of the house, so it's important to choose
durable materials
for your kitchen design. This includes
stain-resistant countertops
,
scratch-proof flooring
, and
moisture-resistant cabinets
. Opt for materials that are easy to clean and maintain, such as
quartz
or
granite
countertops and
vinyl
or
tile
flooring.
Consider the Workflow
 A well-designed kitchen takes into consideration the
workflow
of the space. This means considering the placement of the
sink
,
stove
, and
refrigerator
in relation to each other. The
work triangle
is a popular design concept that ensures these three areas are in close proximity to each other, making it easier to move between them while cooking. It's also important to have enough
counter space
near each of these areas for food prep and plating.
A well-designed kitchen takes into consideration the
workflow
of the space. This means considering the placement of the
sink
,
stove
, and
refrigerator
in relation to each other. The
work triangle
is a popular design concept that ensures these three areas are in close proximity to each other, making it easier to move between them while cooking. It's also important to have enough
counter space
near each of these areas for food prep and plating.
Lighting is Key
 Proper lighting can make all the difference in a kitchen design.
Task lighting
is essential for areas where you will be doing food prep, such as above the sink and stove.
Ambient lighting
can help create a warm and inviting atmosphere, and
accent lighting
can highlight certain design elements, such as a beautiful backsplash or artwork. Don't be afraid to mix and match different types of lighting to create the perfect balance in your kitchen.
Proper lighting can make all the difference in a kitchen design.
Task lighting
is essential for areas where you will be doing food prep, such as above the sink and stove.
Ambient lighting
can help create a warm and inviting atmosphere, and
accent lighting
can highlight certain design elements, such as a beautiful backsplash or artwork. Don't be afraid to mix and match different types of lighting to create the perfect balance in your kitchen.
Don't Forget the Details
/172788935-56a49f413df78cf772834e90.jpg) The little details can make a big impact in a kitchen design. Consider adding
under-cabinet lighting
to create a brighter workspace,
cabinet hardware
to add a touch of style, and
backsplash
to add a pop of color or texture. You can also incorporate
decorative accents
such as plants, artwork, or unique kitchen utensils to add personality to your space.
Incorporating these tips into your kitchen design can help you create a space that is both functional and beautiful. Remember to
maximize your storage space
, choose
durable materials
, consider the
workflow
, utilize proper lighting, and pay attention to the
details
. With these tips in mind, you can create a kitchen that not only looks good, but also works for your lifestyle.
The little details can make a big impact in a kitchen design. Consider adding
under-cabinet lighting
to create a brighter workspace,
cabinet hardware
to add a touch of style, and
backsplash
to add a pop of color or texture. You can also incorporate
decorative accents
such as plants, artwork, or unique kitchen utensils to add personality to your space.
Incorporating these tips into your kitchen design can help you create a space that is both functional and beautiful. Remember to
maximize your storage space
, choose
durable materials
, consider the
workflow
, utilize proper lighting, and pay attention to the
details
. With these tips in mind, you can create a kitchen that not only looks good, but also works for your lifestyle.








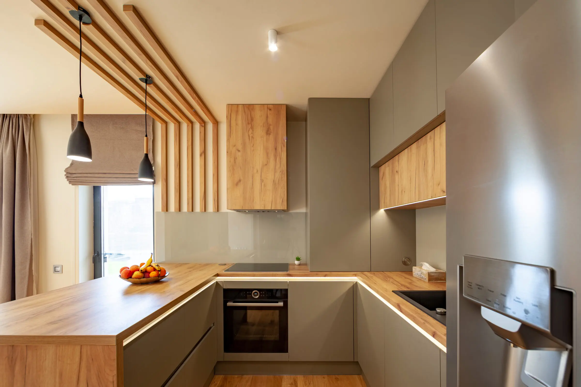

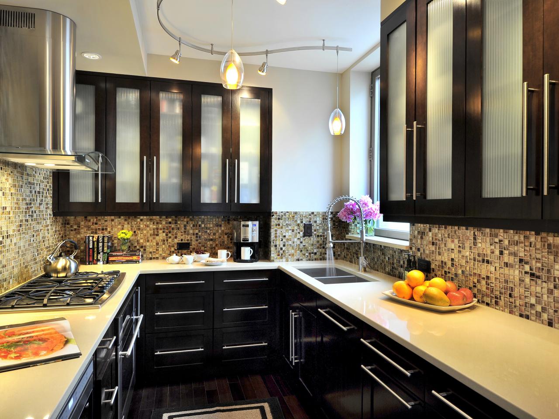



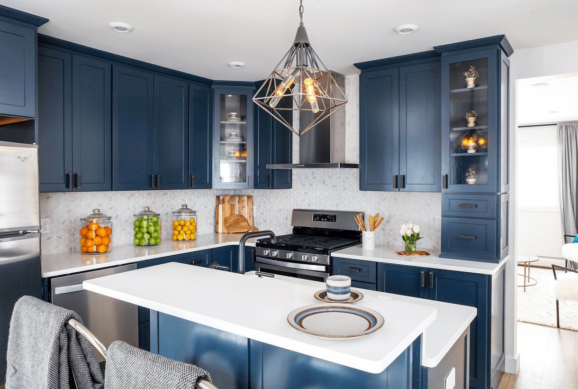



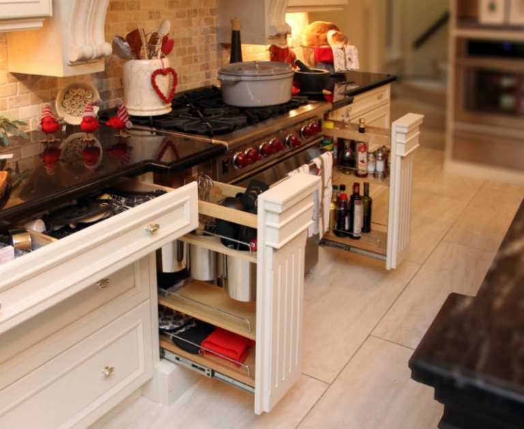


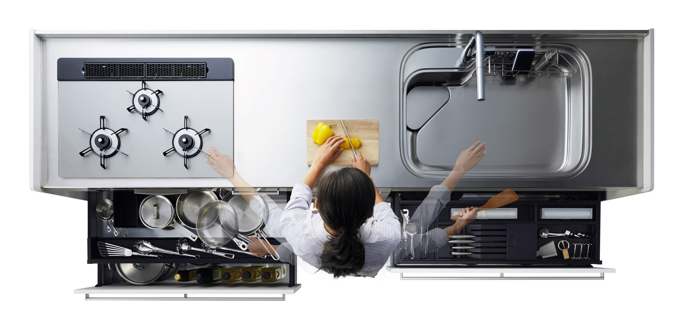

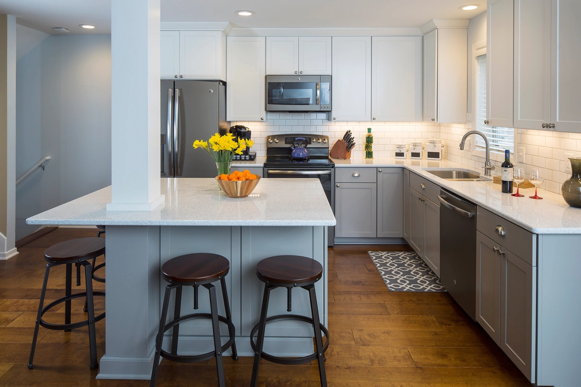
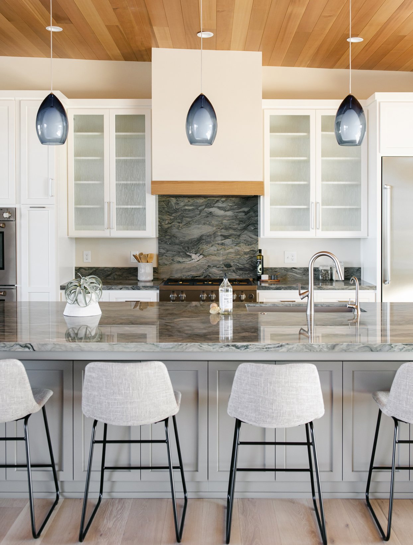





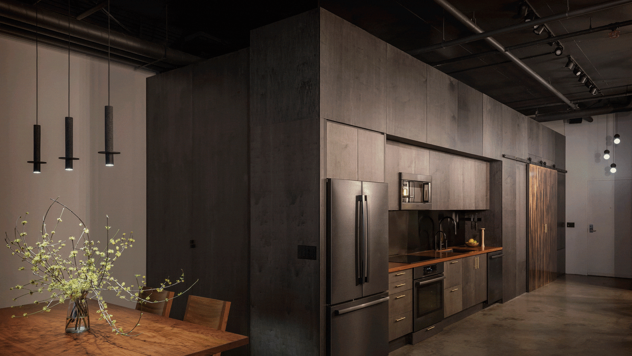
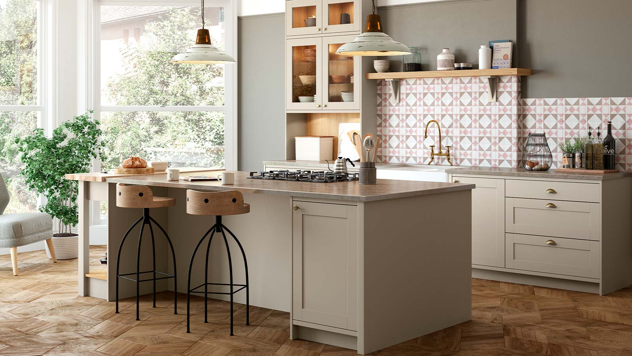
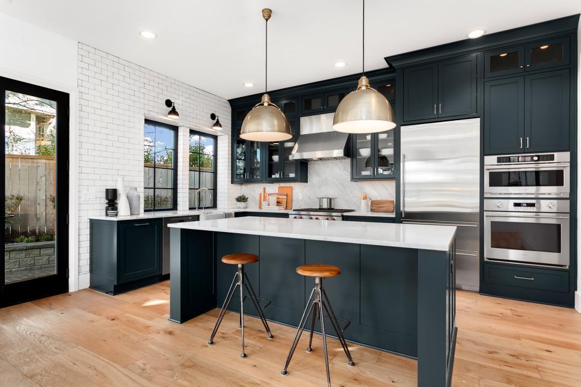
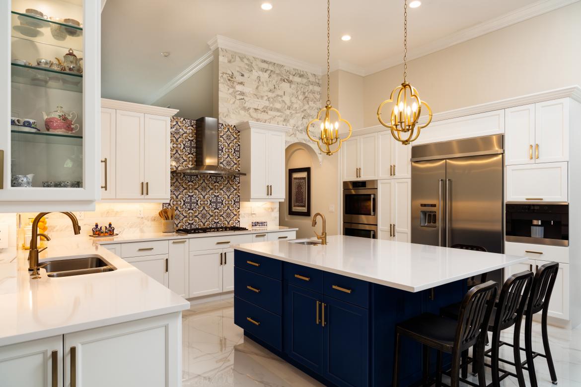


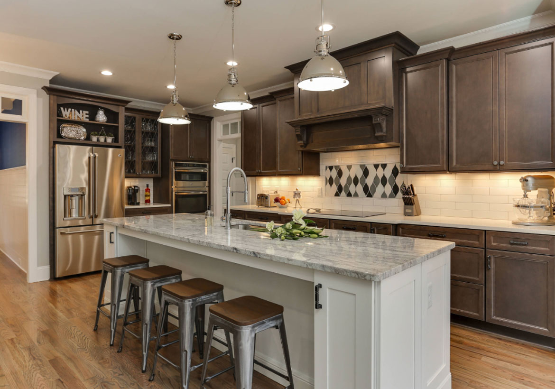



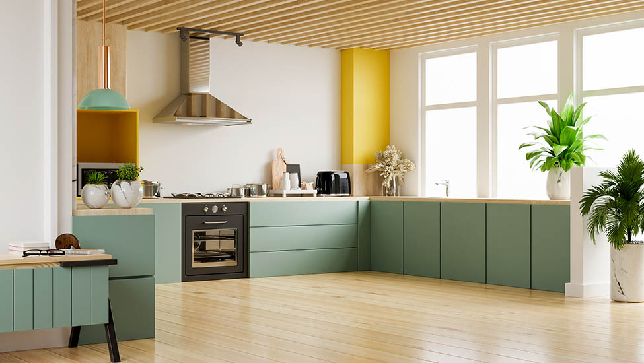




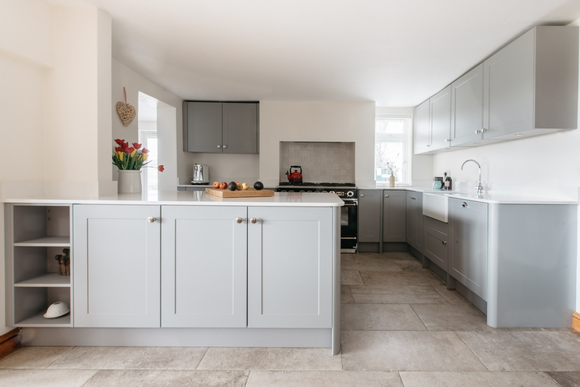

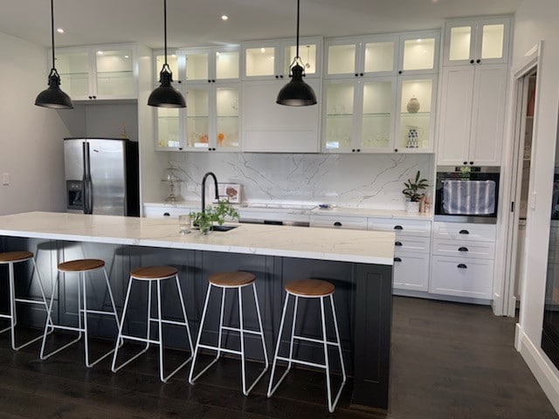
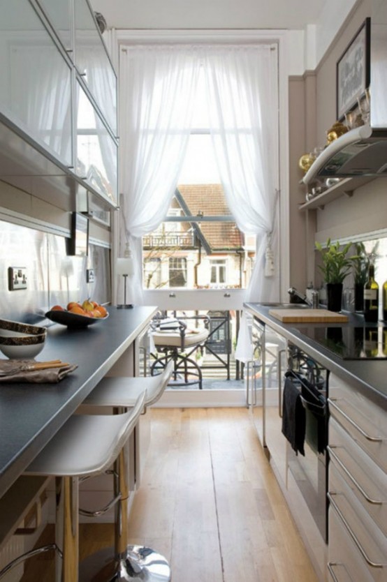






:max_bytes(150000):strip_icc()/181218_YaleAve_0175-29c27a777dbc4c9abe03bd8fb14cc114.jpg)

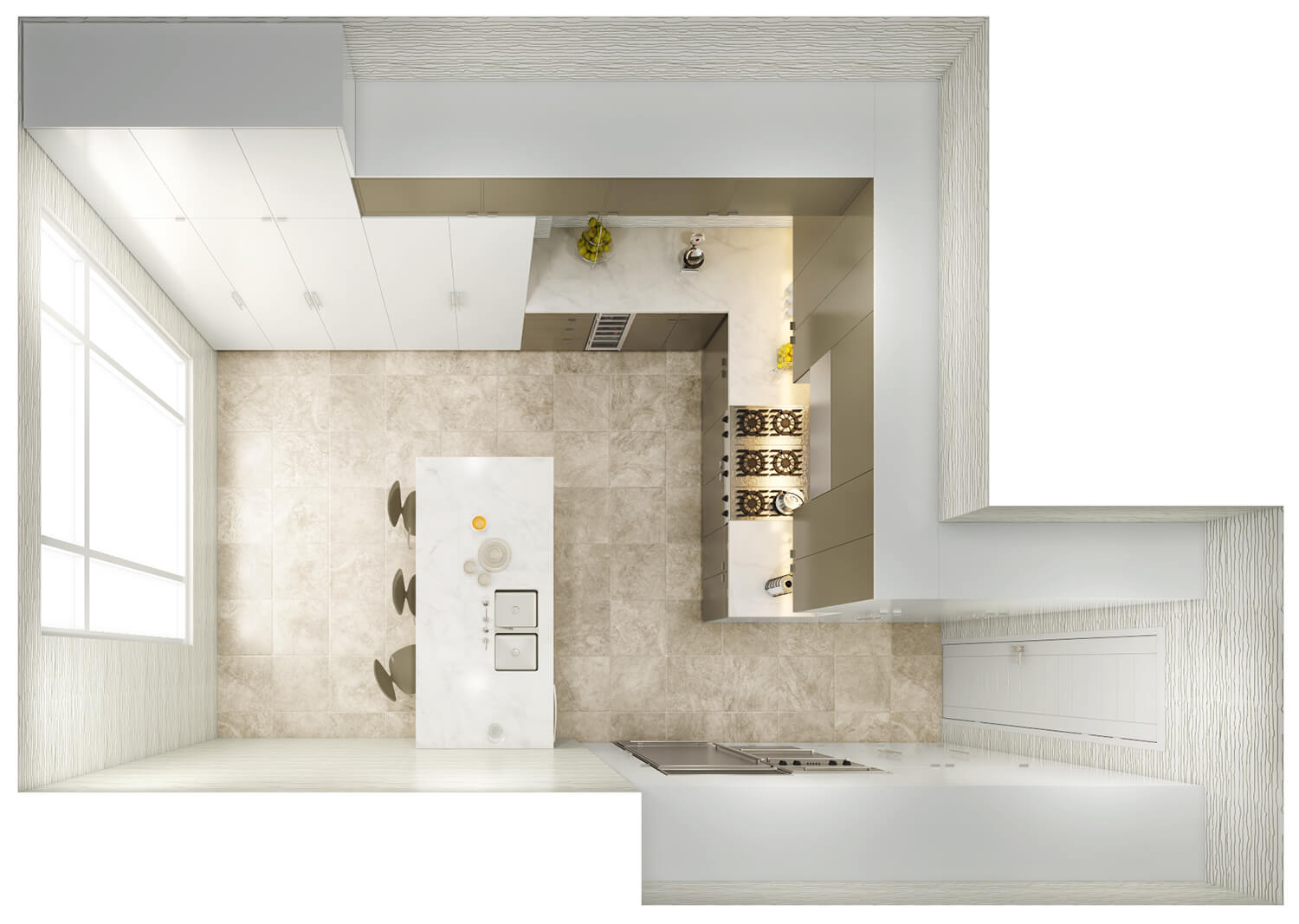







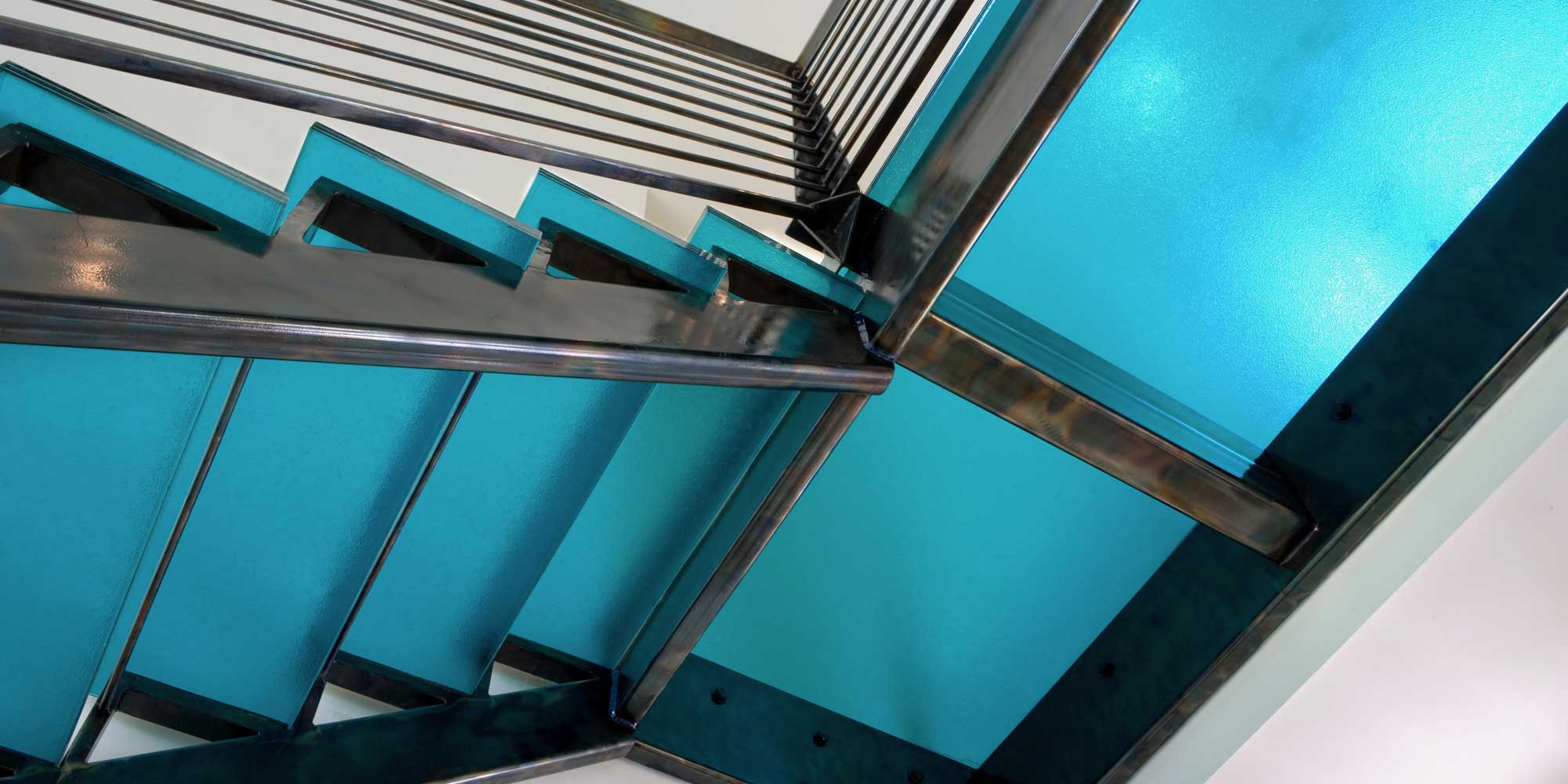

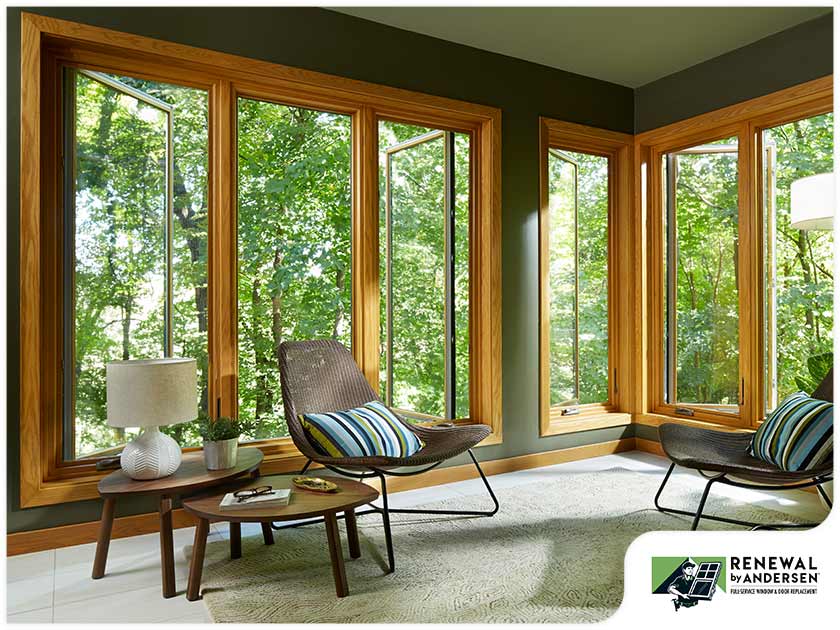



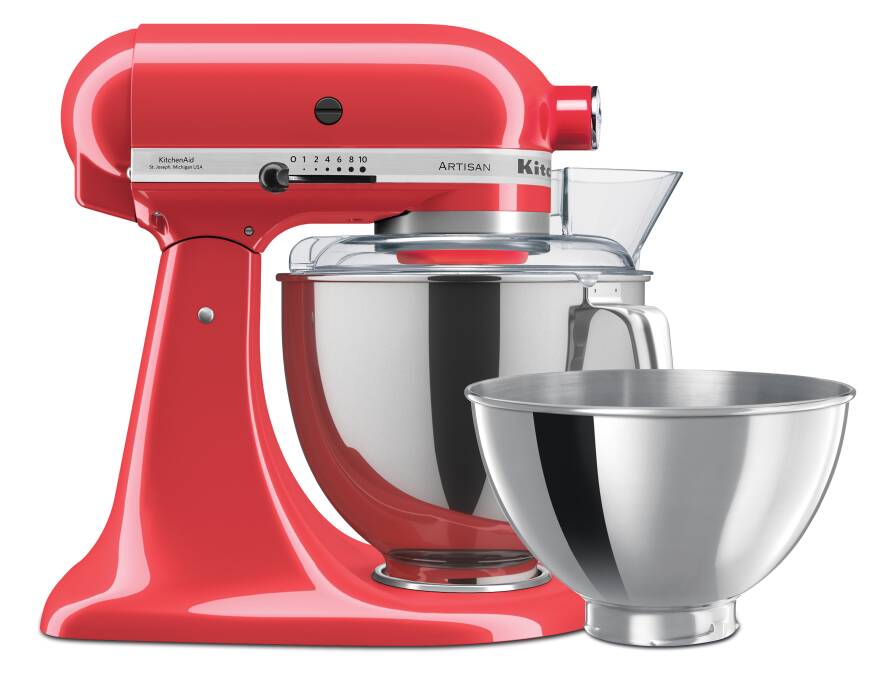




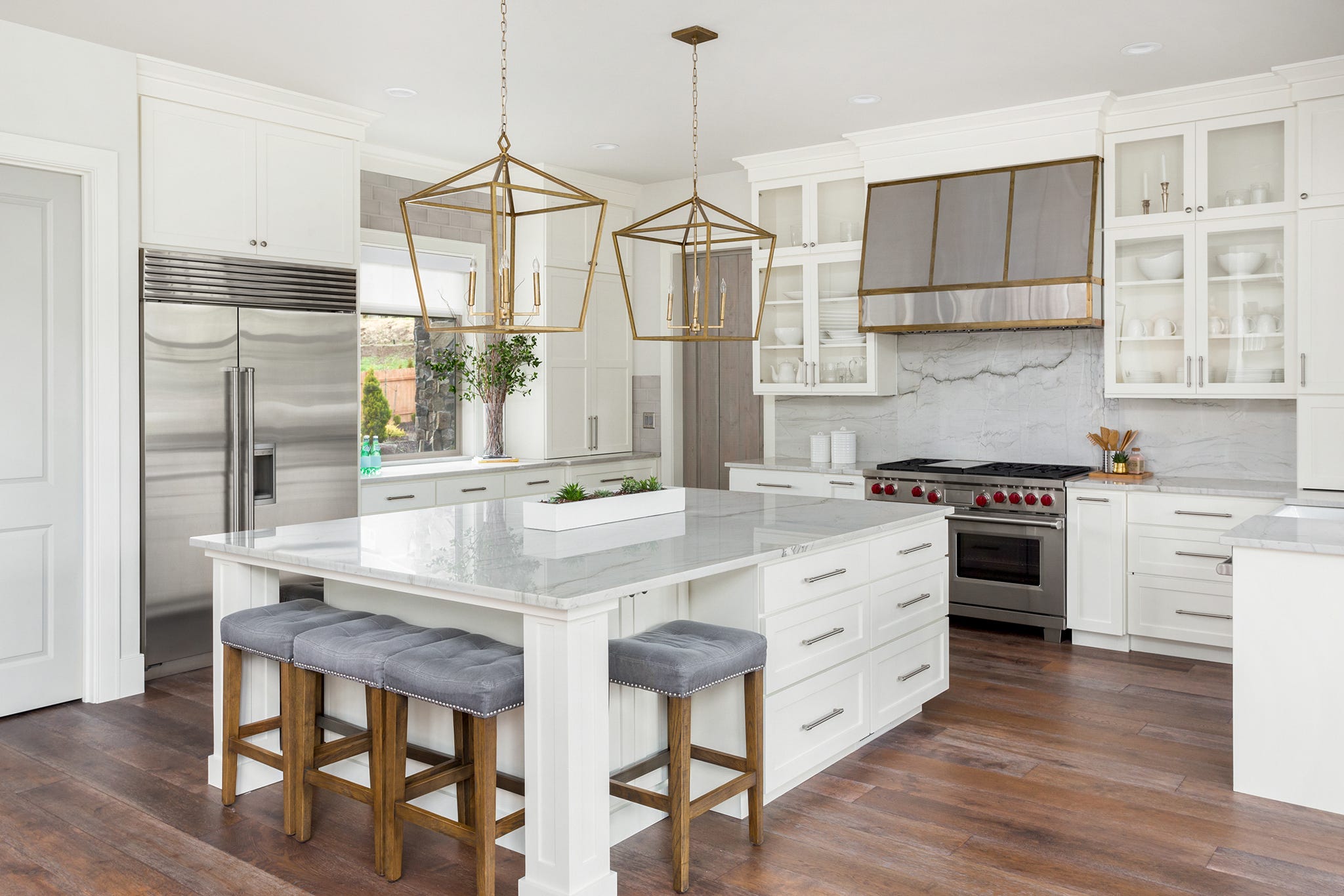
:max_bytes(150000):strip_icc()/p-49c9472541f645be9f608c93ead623ff.jpeg)
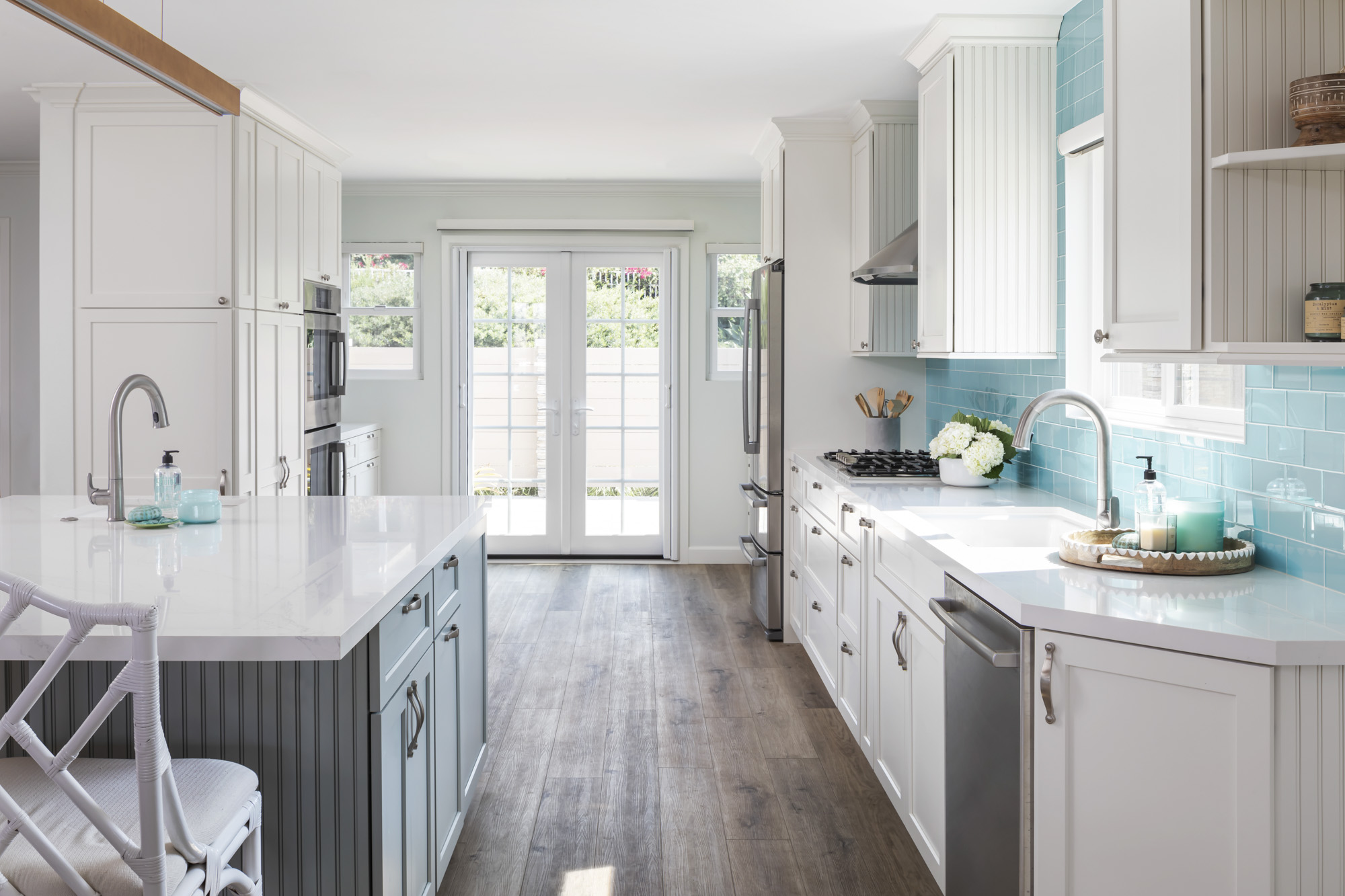
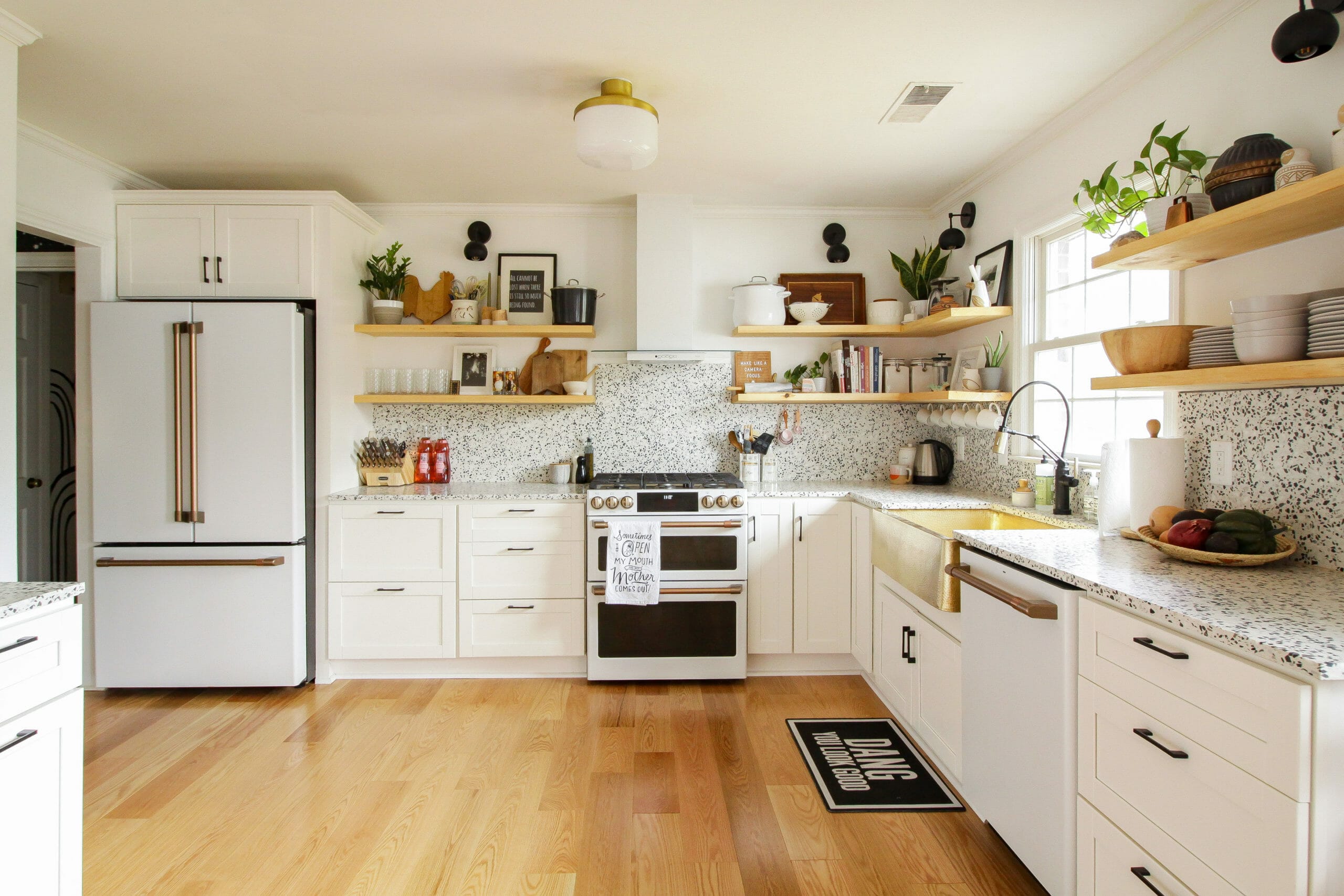
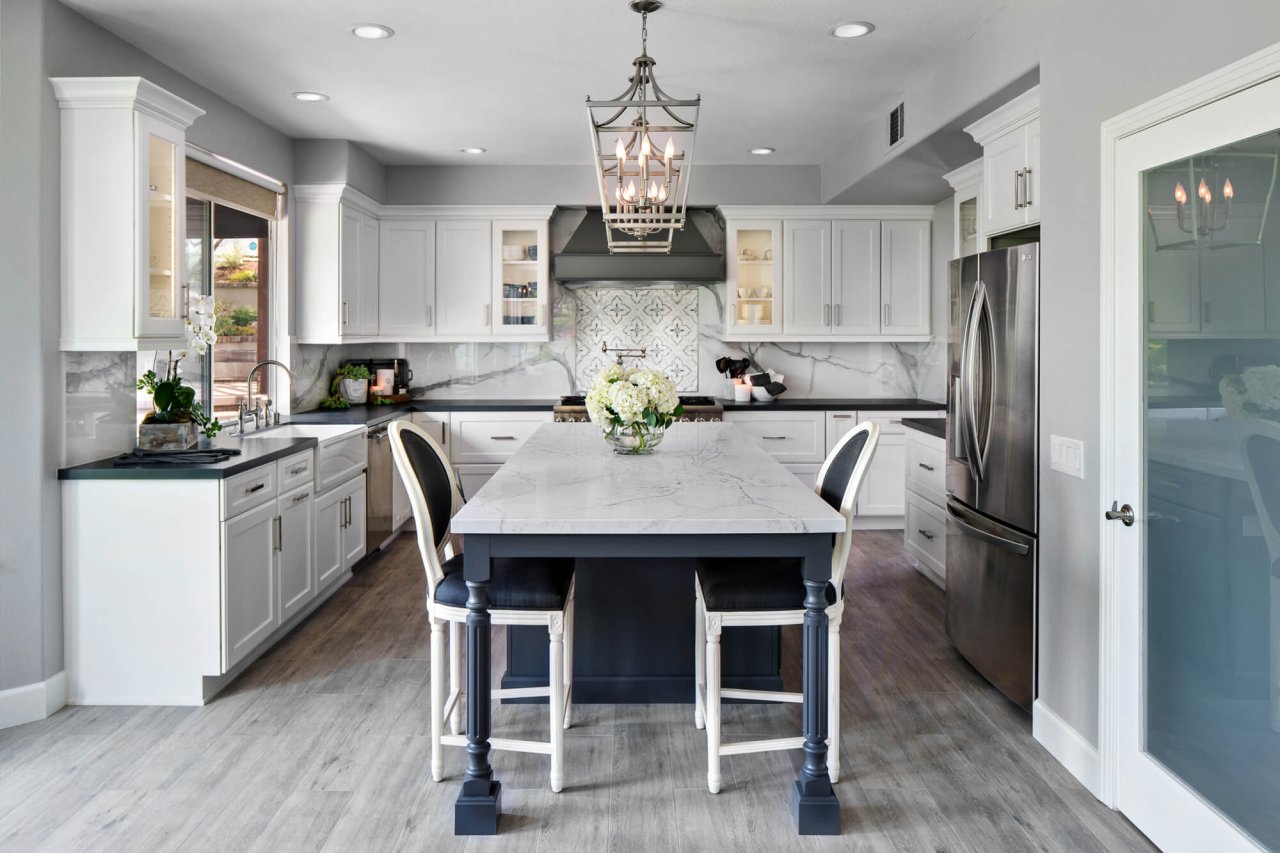
:max_bytes(150000):strip_icc()/timeless-kitchen-1-2000-60ae3b5f812f4cf1aa11bd8e4cafb560.jpg)
