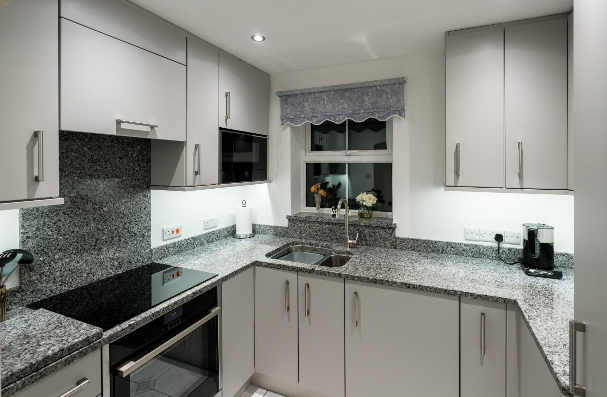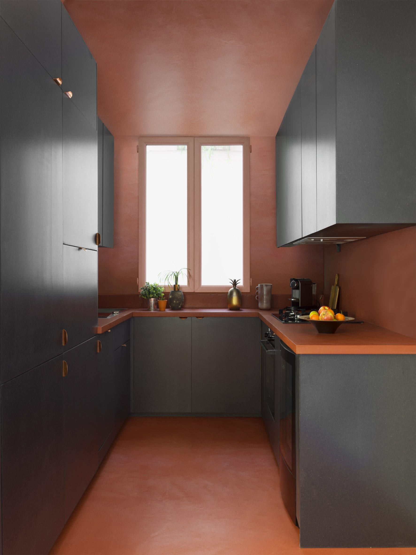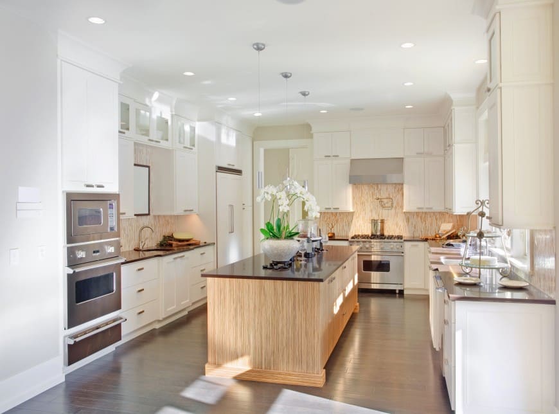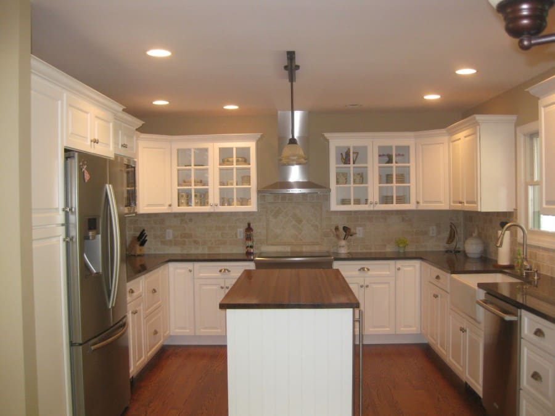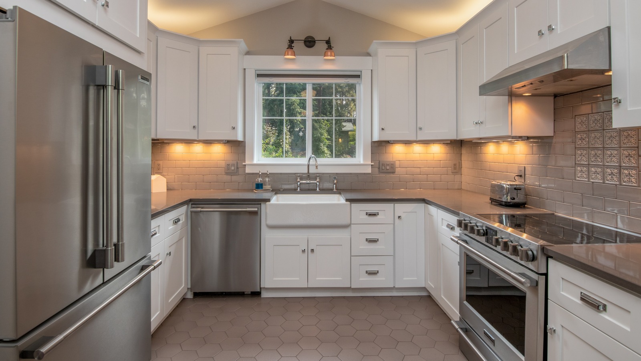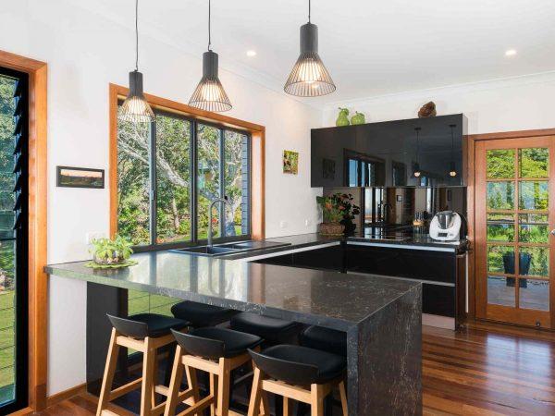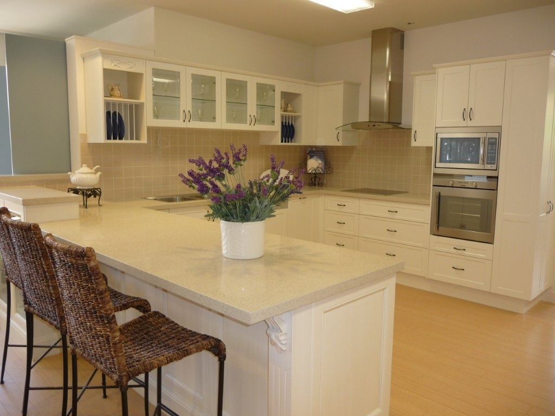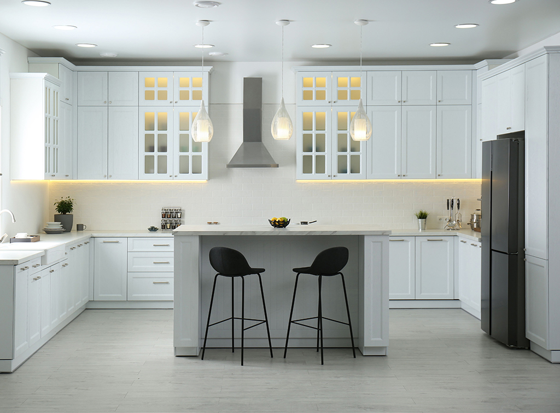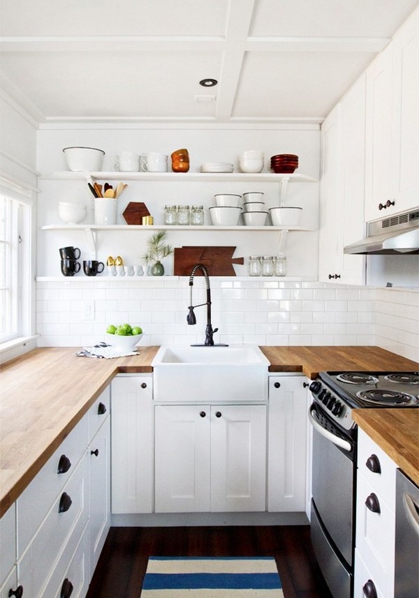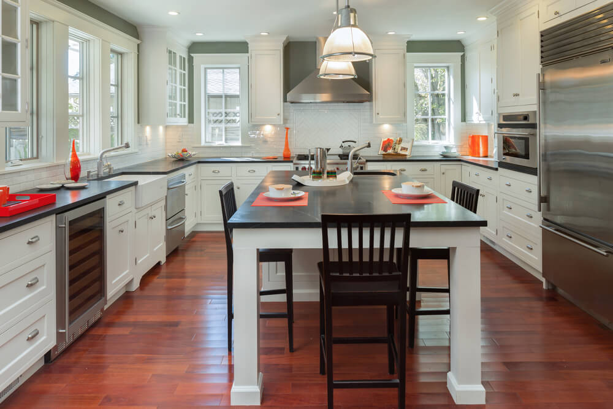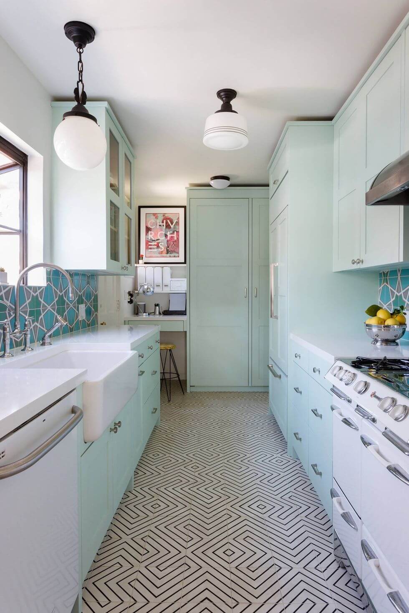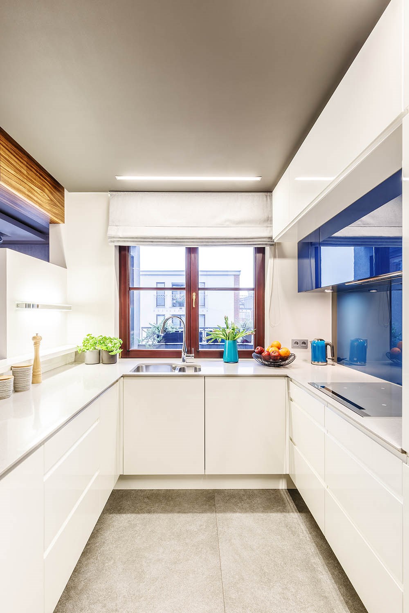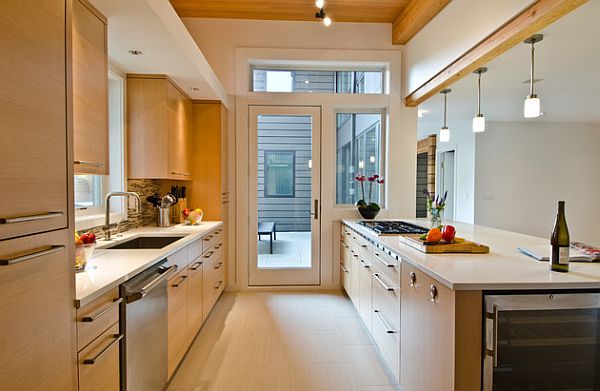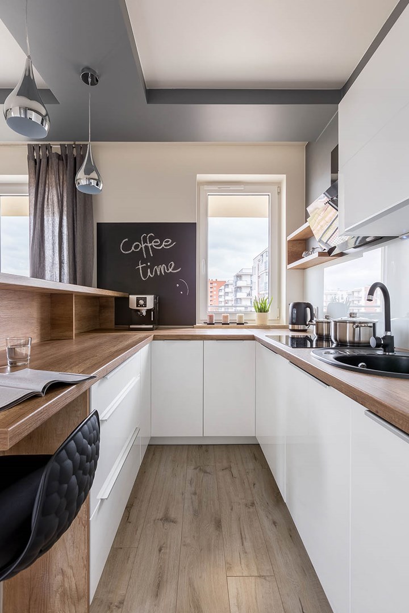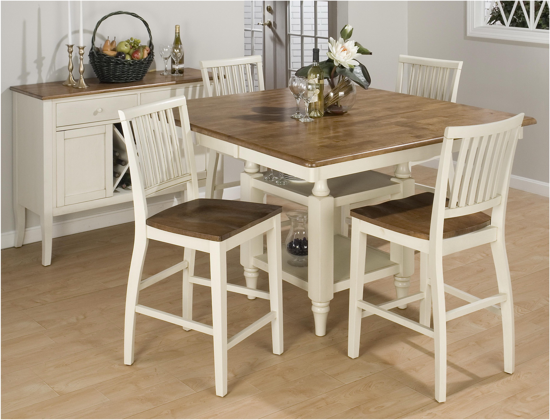Small U-Shaped Kitchen Design Ideas
If you have a small kitchen space, a U-shaped kitchen design may be the perfect solution for you. This layout maximizes every inch of space and allows for efficient and convenient cooking. Here are some small U-shaped kitchen design ideas to inspire your own kitchen makeover.
U-Shaped Kitchen Layout Ideas
The U-shaped kitchen layout is versatile and can be customized to fit any space. You can choose to have all your appliances and cabinets on one wall or spread them out on two walls. You can also add an island or peninsula for additional storage and counter space. The possibilities are endless with this layout.
U-Shaped Kitchen Design for Small Space
Don't let a small space limit your U-shaped kitchen design. With the right planning and organization, you can still have a functional and stylish kitchen. Consider using light-colored cabinets to create the illusion of a larger space. You can also utilize vertical storage with open shelving or hanging racks.
U-Shaped Kitchen Design with Island
For larger kitchens, adding an island to your U-shaped kitchen design can provide extra counter space, storage, and seating. You can also incorporate a sink or cooktop into the island to create a designated work area. Just make sure to leave enough space between the island and the surrounding cabinets for easy movement.
U-Shaped Kitchen Design with Peninsula
A peninsula is a great alternative to an island for smaller kitchens. It's essentially an extension of your countertop and can be used for extra prep space or as a breakfast bar. You can also add cabinets or shelves to the back of the peninsula for additional storage.
U-Shaped Kitchen Design with Breakfast Bar
Speaking of breakfast bars, incorporating one into your U-shaped kitchen design is a great way to create a casual dining area. You can use a peninsula or extend your countertop to create a bar overhang. This is perfect for quick meals or entertaining guests while you cook.
U-Shaped Kitchen Design with Open Shelving
If you want to add some character and charm to your kitchen, consider using open shelving in your U-shaped kitchen design. This not only creates a more open and airy feel, but it also allows you to display and easily access your most used kitchen items. Just make sure to keep the shelves organized and clutter-free.
U-Shaped Kitchen Design with Corner Sink
For maximum counter space, consider placing your sink in the corner of your U-shaped kitchen design. This allows for a larger work area on both sides and creates a more efficient flow for meal prep and clean up. You can also add a pull-out or corner sink cabinet for additional storage.
U-Shaped Kitchen Design with Galley Style
If you have a long and narrow kitchen space, a U-shaped kitchen design with a galley style may be the best layout for you. This involves having cabinets and appliances on both walls with a walkway in between. This design is great for smaller spaces and allows for easy movement and access to everything in the kitchen.
U-Shaped Kitchen Design with L-Shaped Island
For a unique twist on the traditional U-shaped kitchen design, consider adding an L-shaped island to one end. This not only creates more counter space and storage, but it also breaks up the straight lines of the U-shape and adds visual interest to the kitchen. You can also use the island as a designated dining area or as a separate work zone.
In conclusion, a U-shaped kitchen design is a great option for small spaces and can be customized to fit any style and layout. Whether you choose to add an island, peninsula, or open shelving, this layout maximizes efficiency and functionality in the kitchen. Use these ideas to inspire your own U-shaped kitchen design and create the kitchen of your dreams.
The Advantages of a Tiny U-Shaped Kitchen Design

Efficient Use of Space
 One of the main advantages of a
tiny u-shaped kitchen design
is its efficient use of space. This layout maximizes every inch of the kitchen, making it ideal for small homes or apartments. The u-shape allows for three walls of cabinetry and countertops, providing ample storage and workspace. This is especially beneficial for those who love to cook and need plenty of room to prep and store ingredients. With a tiny
u-shaped kitchen
, you won't have to sacrifice functionality for size.
One of the main advantages of a
tiny u-shaped kitchen design
is its efficient use of space. This layout maximizes every inch of the kitchen, making it ideal for small homes or apartments. The u-shape allows for three walls of cabinetry and countertops, providing ample storage and workspace. This is especially beneficial for those who love to cook and need plenty of room to prep and store ingredients. With a tiny
u-shaped kitchen
, you won't have to sacrifice functionality for size.
Easy Flow and Accessibility
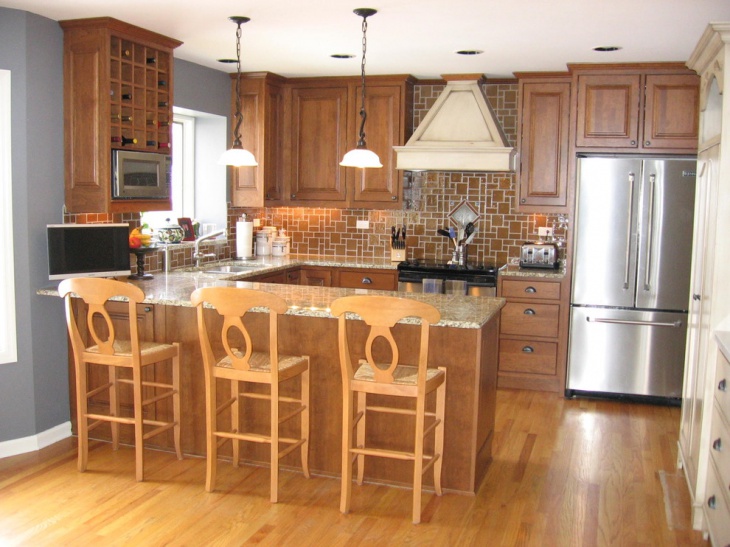 Another advantage of a tiny
u-shaped kitchen
is its easy flow and accessibility. The u-shape creates a natural work triangle between the sink, stove, and refrigerator, making it easy to move between these essential areas. This allows for a smooth and efficient cooking experience. Additionally, with everything within reach, you won't have to constantly move around or reach for items, saving you time and energy.
Another advantage of a tiny
u-shaped kitchen
is its easy flow and accessibility. The u-shape creates a natural work triangle between the sink, stove, and refrigerator, making it easy to move between these essential areas. This allows for a smooth and efficient cooking experience. Additionally, with everything within reach, you won't have to constantly move around or reach for items, saving you time and energy.
Flexible Design Options
 A
tiny u-shaped kitchen
offers a variety of design options. You can choose to have all three walls filled with cabinetry and appliances, or leave one open for a dining table or additional seating. You can also incorporate an island or peninsula into the design for even more storage and workspace. The flexibility of a u-shaped kitchen allows you to customize it to fit your specific needs and preferences.
A
tiny u-shaped kitchen
offers a variety of design options. You can choose to have all three walls filled with cabinetry and appliances, or leave one open for a dining table or additional seating. You can also incorporate an island or peninsula into the design for even more storage and workspace. The flexibility of a u-shaped kitchen allows you to customize it to fit your specific needs and preferences.
Enhanced Aesthetics
 Lastly, a tiny
u-shaped kitchen
can also enhance the aesthetics of your home. With its compact and defined layout, it can create a sleek and modern look. You can choose to have all the cabinets and countertops in the same finish for a cohesive and minimalistic design. Additionally, the u-shape creates a natural focal point in the room, making it a visually appealing feature.
In conclusion, a tiny
u-shaped kitchen design
offers many advantages, including efficient use of space, easy flow and accessibility, flexible design options, and enhanced aesthetics. Whether you have a small home or simply prefer a more compact kitchen, a u-shaped layout can provide you with all the functionality and style you need. Consider incorporating this design into your next house project for a practical and visually appealing kitchen.
Lastly, a tiny
u-shaped kitchen
can also enhance the aesthetics of your home. With its compact and defined layout, it can create a sleek and modern look. You can choose to have all the cabinets and countertops in the same finish for a cohesive and minimalistic design. Additionally, the u-shape creates a natural focal point in the room, making it a visually appealing feature.
In conclusion, a tiny
u-shaped kitchen design
offers many advantages, including efficient use of space, easy flow and accessibility, flexible design options, and enhanced aesthetics. Whether you have a small home or simply prefer a more compact kitchen, a u-shaped layout can provide you with all the functionality and style you need. Consider incorporating this design into your next house project for a practical and visually appealing kitchen.




















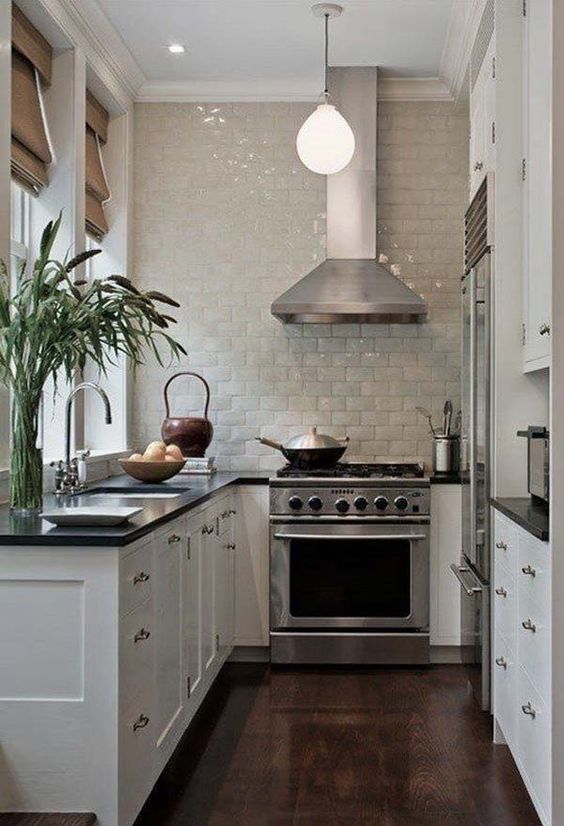
/exciting-small-kitchen-ideas-1821197-hero-d00f516e2fbb4dcabb076ee9685e877a.jpg)


