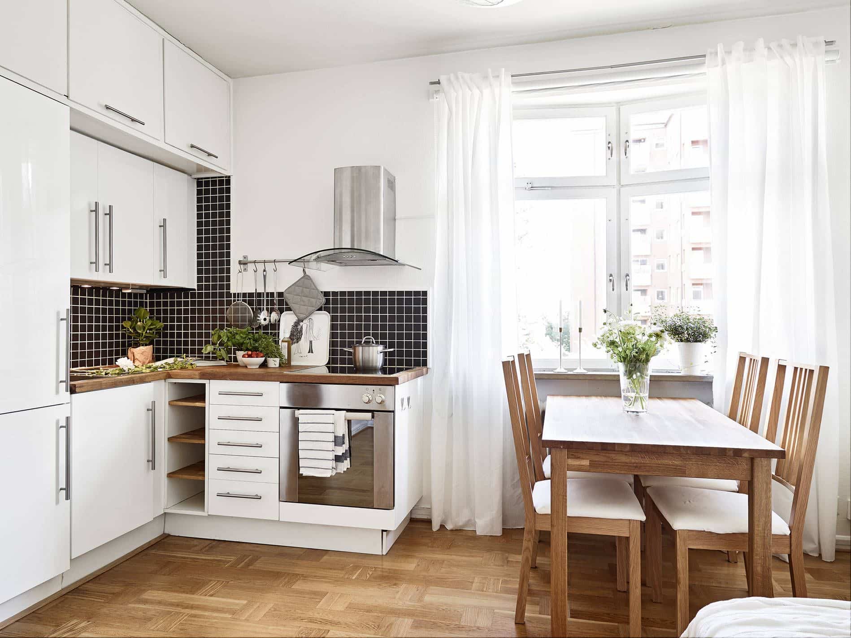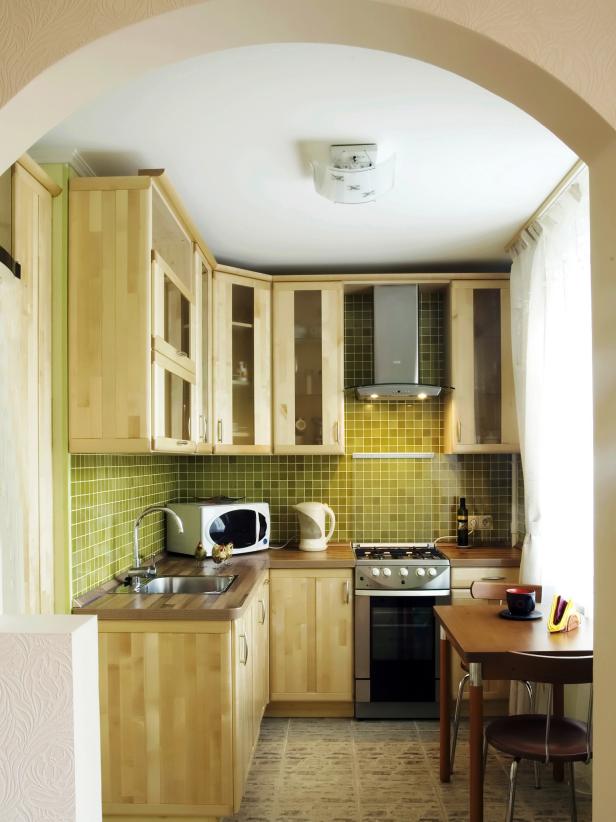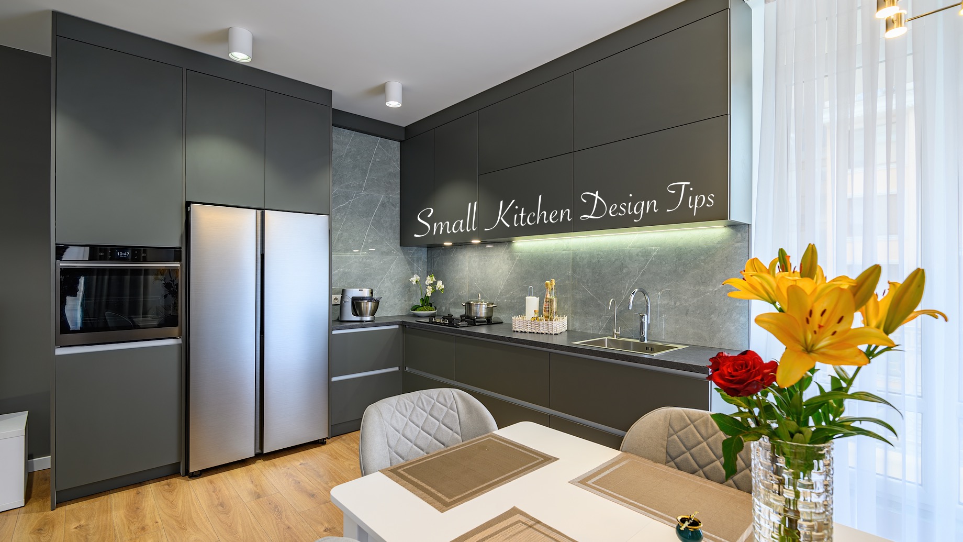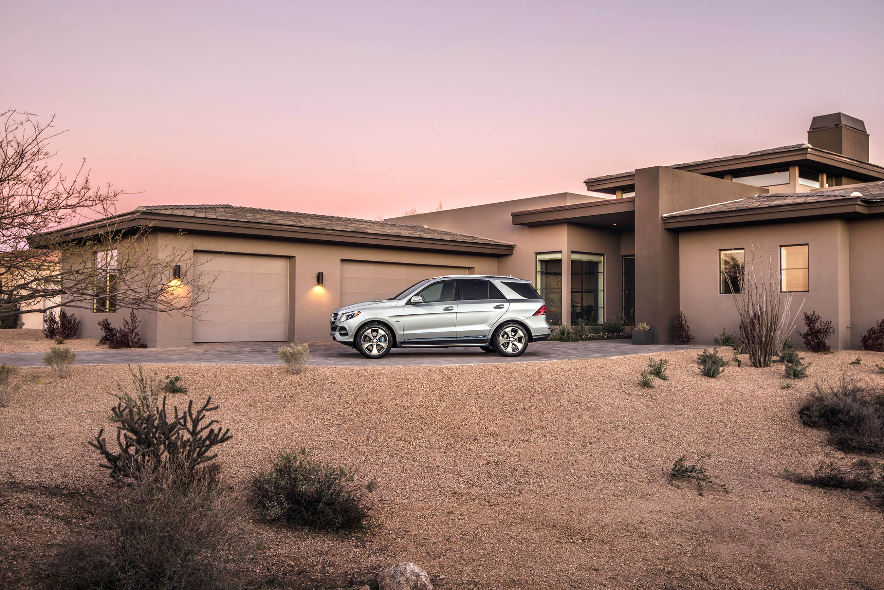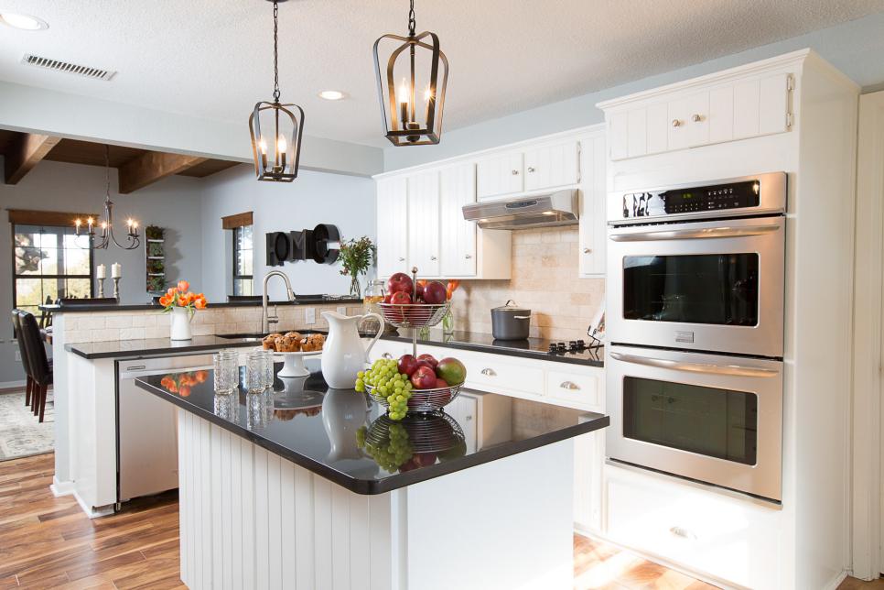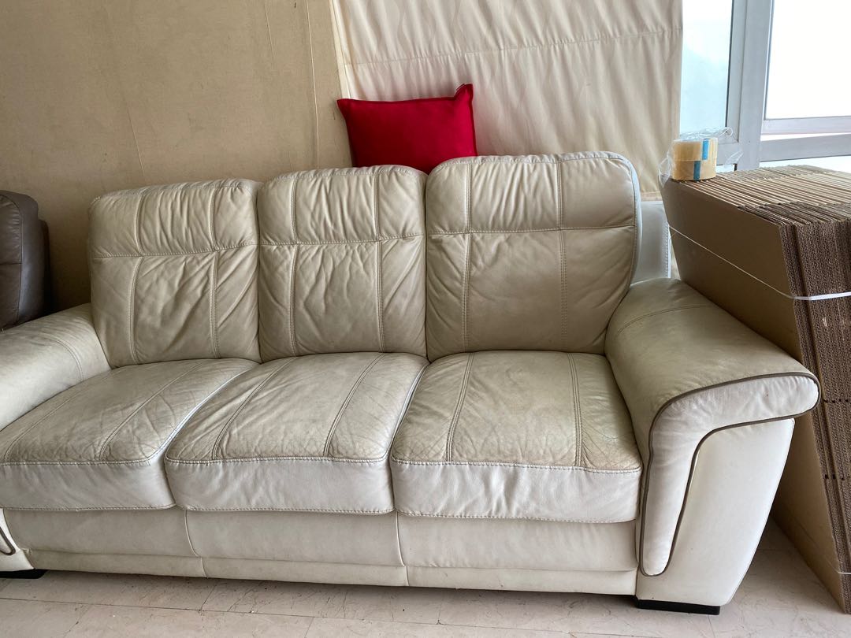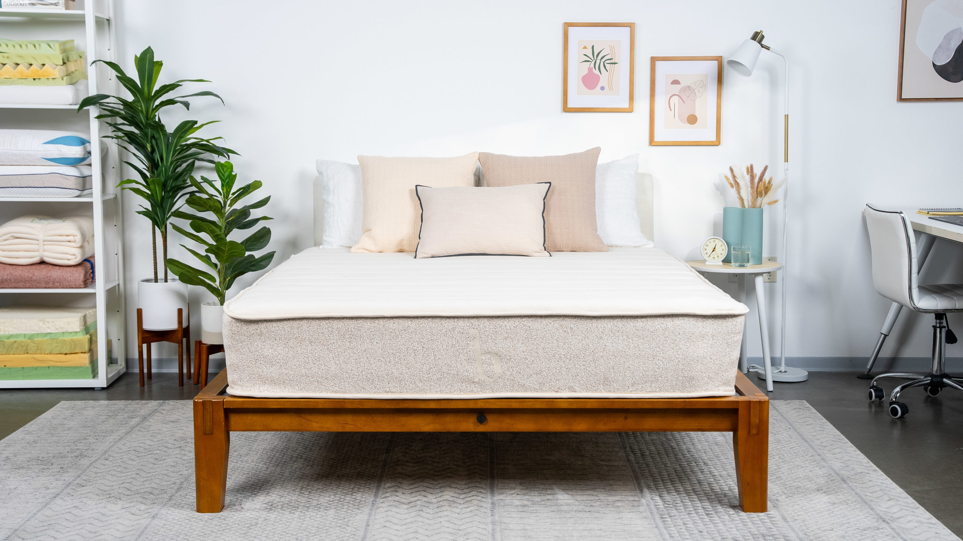Living in a small space doesn't mean you have to sacrifice style and functionality. With the right design tricks, you can make your tiny living room and kitchen look and feel bigger. Whether you're living in a studio apartment or a small house, these 25 design ideas will help you maximize your space and create a cozy and inviting home.Small Space Living: 25 Design Tricks To Enhance Your Tiny Home
When it comes to designing a tiny living room, it's all about creating an illusion of space. Start by decluttering and getting rid of unnecessary items. Choose furniture that is multi-functional and can be easily moved around to create more space. Use light colors and add mirrors to reflect light and make the room feel bigger. Incorporate storage solutions, such as shelves and baskets, to keep the room organized and clutter-free.Tiny Living Room Ideas: How to Make a Small Space Look Bigger
If you're struggling with a small living room, here are 10 design ideas to help you make the most of your space: 1. Utilize vertical space: Install shelves or use wall-mounted storage to maximize vertical space. 2. Opt for a sectional sofa: A sectional sofa can provide plenty of seating without taking up too much floor space. 3. Use a rug to define the space: A rug can help define the living room area and make it feel more cozy. 4. Choose light-colored furniture: Light-colored furniture can make a small living room feel more spacious. 5. Incorporate hidden storage: Use furniture with hidden storage, such as a storage ottoman or a coffee table with drawers. 6. Hang curtains high: Hanging curtains close to the ceiling can make the room feel taller. 7. Use a mirror as a focal point: A large mirror can make the room feel bigger and serve as a focal point. 8. Add plants: Plants can add life and color to a small living room, making it feel more welcoming. 9. Keep it simple: Stick to a simple and cohesive color palette and avoid clutter to make the room feel more spacious. 10. Use natural light: Natural light can make a small living room feel brighter and more open.10 Small Living Room Design Ideas to Maximize Your Space
Designing a tiny kitchen can be challenging, but with a few design tricks, you can make the most of your space. Here are some ideas to help you create a functional and stylish tiny kitchen: 1. Use vertical space: Install shelves or use wall-mounted storage to maximize vertical space. 2. Choose light colors: Light colors can make a small kitchen feel more open and spacious. 3. Opt for open shelving: Open shelves can make a small kitchen feel less cluttered and visually expand the space. 4. Use a rolling cart: A rolling cart can provide extra counter space and can be easily moved around when needed. 5. Incorporate a pull-out pantry: A pull-out pantry can help keep the kitchen organized and save space. 6. Use a pegboard for storage: A pegboard can provide versatile storage solutions for a small kitchen. 7. Choose compact appliances: Opt for smaller appliances to save counter space in a tiny kitchen. 8. Add a mirror: A strategically placed mirror can reflect light and make the kitchen feel bigger. 9. Use a movable kitchen island: A movable kitchen island can provide extra storage and counter space, and can be easily moved when needed. 10. Keep it organized: In a small kitchen, organization is key. Make use of storage solutions, such as drawer organizers and spice racks, to keep everything in its place.Tiny Kitchen Design Ideas for Small Spaces
When it comes to designing a small kitchen, HGTV has some great tips to help you create a functional and stylish space: 1. Use light colors: Light colors can make a small kitchen feel more open and airy. 2. Incorporate open shelving: Open shelves can make a small kitchen feel less cluttered and allow for easy access to frequently used items. 3. Choose compact appliances: Opt for smaller appliances to save counter space and make the kitchen feel less cramped. 4. Use a rolling cart: A rolling cart can provide extra counter space and can be moved around when needed. 5. Utilize wall space: Install shelves or hang pots and pans on the wall to free up counter space. 6. Add a pop of color: A splash of color can add personality to a small kitchen and make it more inviting. 7. Keep it organized: In a small kitchen, organization is key. Make use of drawer organizers and other storage solutions to keep everything in its place. 8. Install a pull-out pantry: A pull-out pantry can help keep the kitchen organized and save space. 9. Use a pegboard for storage: A pegboard can provide versatile storage solutions for a small kitchen. 10. Choose multi-functional furniture: Opt for furniture that can serve multiple purposes, such as a kitchen island with built-in storage.Small Kitchen Design Tips | HGTV
Looking for some inspiration for your small kitchen makeover? Check out these 20 small kitchen makeovers by HGTV hosts: 1. "Tiny Kitchen Makeover" by Property Brothers: Forever Home 2. "Small Kitchen, Big Personality" by Fixer Upper 3. "A Tiny Kitchen Gets a Big Makeover" by Property Brothers: Buying and Selling 4. "Small Kitchen, Big Style" by Fixer Upper 5. "Tiny Kitchen, Big Makeover" by Property Brothers: Forever Home 6. "Small Kitchen, Big Design" by Fixer Upper 7. "A Tiny Kitchen Gets a Big Upgrade" by Property Brothers: Buying and Selling 8. "Small Kitchen, Big Transformation" by Fixer Upper 9. "A Tiny Kitchen with Big Style" by Property Brothers: Forever Home 10. "Small Kitchen, Big Changes" by Fixer Upper 11. "A Big Transformation for a Small Kitchen" by Property Brothers: Buying and Selling 12. "Small Kitchen, Big Impact" by Fixer Upper 13. "A Tiny Kitchen with Big Potential" by Property Brothers: Forever Home 14. "Small Kitchen, Big Upgrade" by Fixer Upper 15. "A Small Kitchen with Big Style" by Property Brothers: Buying and Selling 16. "Tiny Kitchen, Big Makeover" by Fixer Upper 17. "A Big Transformation for a Small Kitchen" by Property Brothers: Forever Home 18. "Small Kitchen, Big Changes" by Fixer Upper 19. "A Tiny Kitchen Gets a Big Upgrade" by Property Brothers: Buying and Selling 20. "Small Kitchen, Big Style" by Fixer Upper20 Small Kitchen Makeovers by HGTV Hosts | HGTV
Looking for more design ideas for your small kitchen? Ideal Home has some great suggestions to help you create a functional and stylish space: 1. Opt for open shelving: Open shelves can make a small kitchen feel less cluttered and allow for easy access to frequently used items. 2. Use light colors: Light colors can make a small kitchen feel more open and airy. 3. Incorporate a kitchen island: A kitchen island can provide extra counter space and storage in a small kitchen. 4. Use a rolling cart: A rolling cart can provide extra counter space and can be easily moved when needed. 5. Choose compact appliances: Opt for smaller appliances to save counter space and make the kitchen feel less cramped. 6. Incorporate natural light: Natural light can make a small kitchen feel brighter and more open. 7. Install a pull-out pantry: A pull-out pantry can help keep the kitchen organized and save space. 8. Use a pegboard for storage: A pegboard can provide versatile storage solutions for a small kitchen. 9. Keep it simple: Stick to a simple and cohesive color palette and avoid clutter to make the kitchen feel more spacious. 10. Use multi-functional furniture: Opt for furniture that can serve multiple purposes, such as a kitchen island with built-in storage.Small Kitchen Design Ideas | Ideal Home
Tiny Living Room and Kitchen Design: Maximizing Space and Style

The Rise of Tiny Homes
 In recent years, the concept of tiny living has gained popularity, with more and more people opting for smaller, more efficient spaces to call home. Whether it's due to financial constraints, a desire to reduce their carbon footprint, or simply a shift towards minimalistic living, many individuals are embracing the idea of tiny homes. And with that, comes the challenge of designing and decorating these compact spaces. One of the most important areas to focus on is the living room and kitchen, as these are often the most utilized spaces in a home. In this article, we will explore some tips and tricks for creating a functional and stylish tiny living room and kitchen design.
In recent years, the concept of tiny living has gained popularity, with more and more people opting for smaller, more efficient spaces to call home. Whether it's due to financial constraints, a desire to reduce their carbon footprint, or simply a shift towards minimalistic living, many individuals are embracing the idea of tiny homes. And with that, comes the challenge of designing and decorating these compact spaces. One of the most important areas to focus on is the living room and kitchen, as these are often the most utilized spaces in a home. In this article, we will explore some tips and tricks for creating a functional and stylish tiny living room and kitchen design.
Maximizing Space
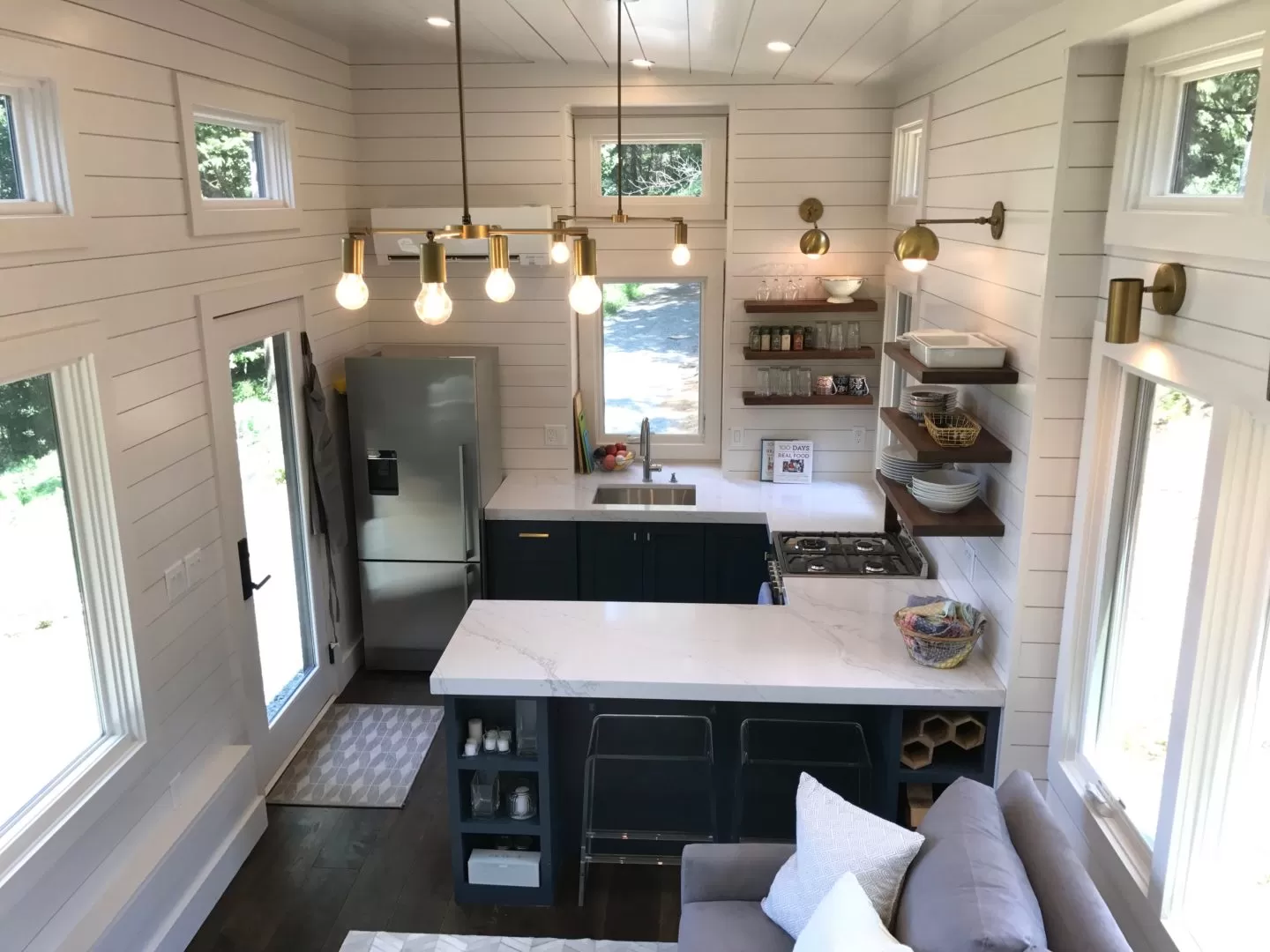 When it comes to tiny living, every inch counts. Therefore, it's essential to make the most of the limited space available. One way to do this is by utilizing multi-functional furniture, such as a sofa bed or a dining table that can be folded and stored away when not in use. Another space-saving solution is to incorporate built-in storage, such as shelves and cabinets, to keep clutter at bay and create a more open and airy feel. Additionally, opting for light-colored walls and furniture can help make the space feel more spacious and inviting.
When it comes to tiny living, every inch counts. Therefore, it's essential to make the most of the limited space available. One way to do this is by utilizing multi-functional furniture, such as a sofa bed or a dining table that can be folded and stored away when not in use. Another space-saving solution is to incorporate built-in storage, such as shelves and cabinets, to keep clutter at bay and create a more open and airy feel. Additionally, opting for light-colored walls and furniture can help make the space feel more spacious and inviting.
Creating a Cohesive Design
 With limited space, it's crucial to have a cohesive design to avoid a cluttered and chaotic look. This can be achieved by choosing a color scheme and sticking to it throughout the living room and kitchen. Utilizing the same materials and finishes, such as wood or metal, can also help tie the spaces together. Another tip is to choose furniture and decor pieces that are in proportion to the size of the room. Oversized furniture can make a small space feel even smaller, so opt for sleek and compact pieces instead.
With limited space, it's crucial to have a cohesive design to avoid a cluttered and chaotic look. This can be achieved by choosing a color scheme and sticking to it throughout the living room and kitchen. Utilizing the same materials and finishes, such as wood or metal, can also help tie the spaces together. Another tip is to choose furniture and decor pieces that are in proportion to the size of the room. Oversized furniture can make a small space feel even smaller, so opt for sleek and compact pieces instead.
Utilizing Vertical Space
 When designing a tiny living room and kitchen, don't forget about the vertical space. Installing shelves or cabinets above eye level can provide additional storage without taking up valuable floor space. This can also create a visually interesting and dynamic look in the room. Additionally, hanging plants or artwork can add a pop of color and personality to the space without taking up any floor space.
When designing a tiny living room and kitchen, don't forget about the vertical space. Installing shelves or cabinets above eye level can provide additional storage without taking up valuable floor space. This can also create a visually interesting and dynamic look in the room. Additionally, hanging plants or artwork can add a pop of color and personality to the space without taking up any floor space.
Incorporating Natural Light
 One of the best ways to make a small space feel more open and inviting is by incorporating natural light. Avoid heavy curtains or blinds that can block out sunlight and opt for sheer or light-colored curtains instead. This will allow natural light to flow in, making the space feel brighter and more spacious. Additionally, incorporating mirrors into the design can also help reflect light and make the room feel bigger.
In conclusion, designing a tiny living room and kitchen requires creativity, organization, and a focus on maximizing space and style. By utilizing multi-functional furniture, creating a cohesive design, utilizing vertical space, and incorporating natural light, you can create a functional and stylish living space that is perfect for your tiny home. So don't let limited space hold you back, embrace the challenge and create a beautiful and efficient living space that you can be proud of.
One of the best ways to make a small space feel more open and inviting is by incorporating natural light. Avoid heavy curtains or blinds that can block out sunlight and opt for sheer or light-colored curtains instead. This will allow natural light to flow in, making the space feel brighter and more spacious. Additionally, incorporating mirrors into the design can also help reflect light and make the room feel bigger.
In conclusion, designing a tiny living room and kitchen requires creativity, organization, and a focus on maximizing space and style. By utilizing multi-functional furniture, creating a cohesive design, utilizing vertical space, and incorporating natural light, you can create a functional and stylish living space that is perfect for your tiny home. So don't let limited space hold you back, embrace the challenge and create a beautiful and efficient living space that you can be proud of.




/living-in-a-van-878775968-5c262791c9e77c000121f2ca.jpg)



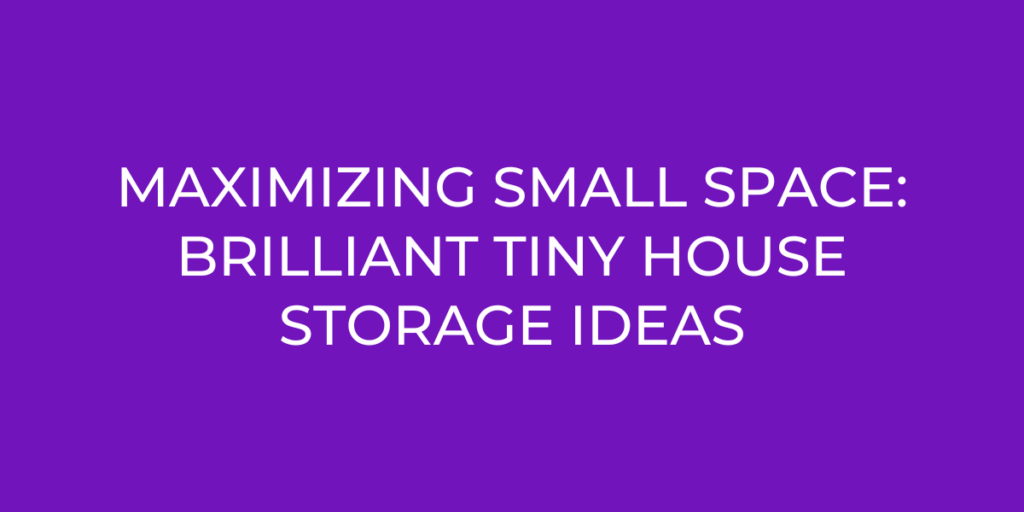







/living-room-gallery-shelves-l-shaped-couch-ELeyNpyyqpZ8hosOG3EG1X-b5a39646574544e8a75f2961332cd89a.jpg)


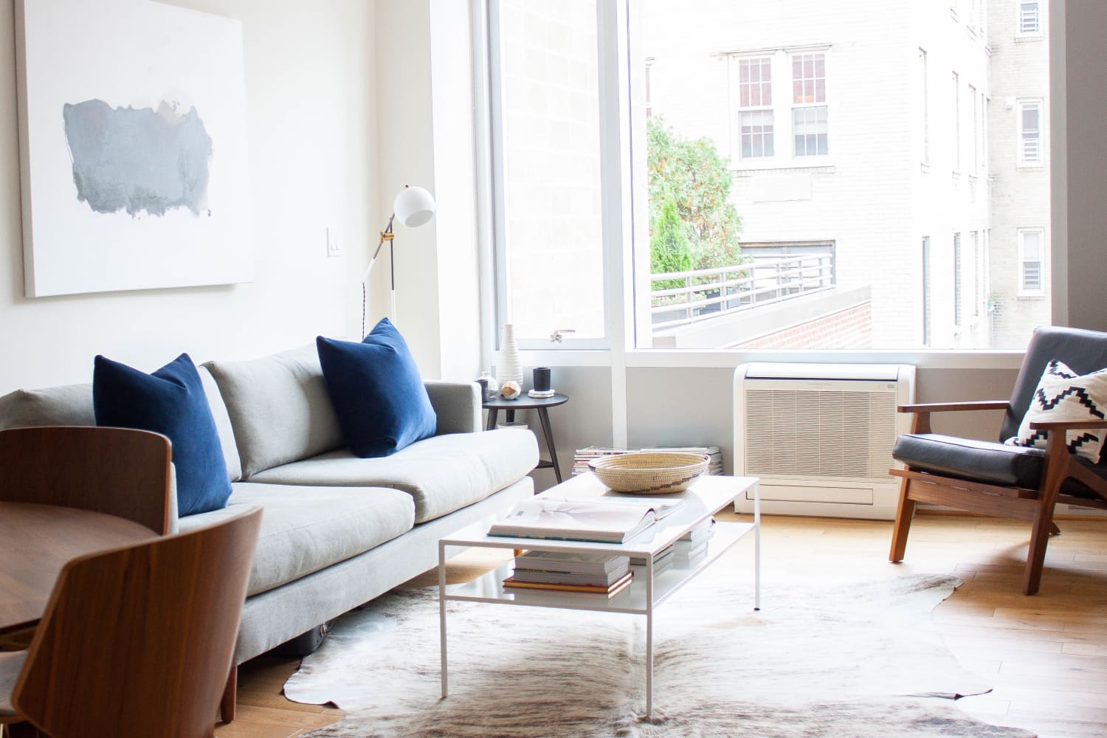

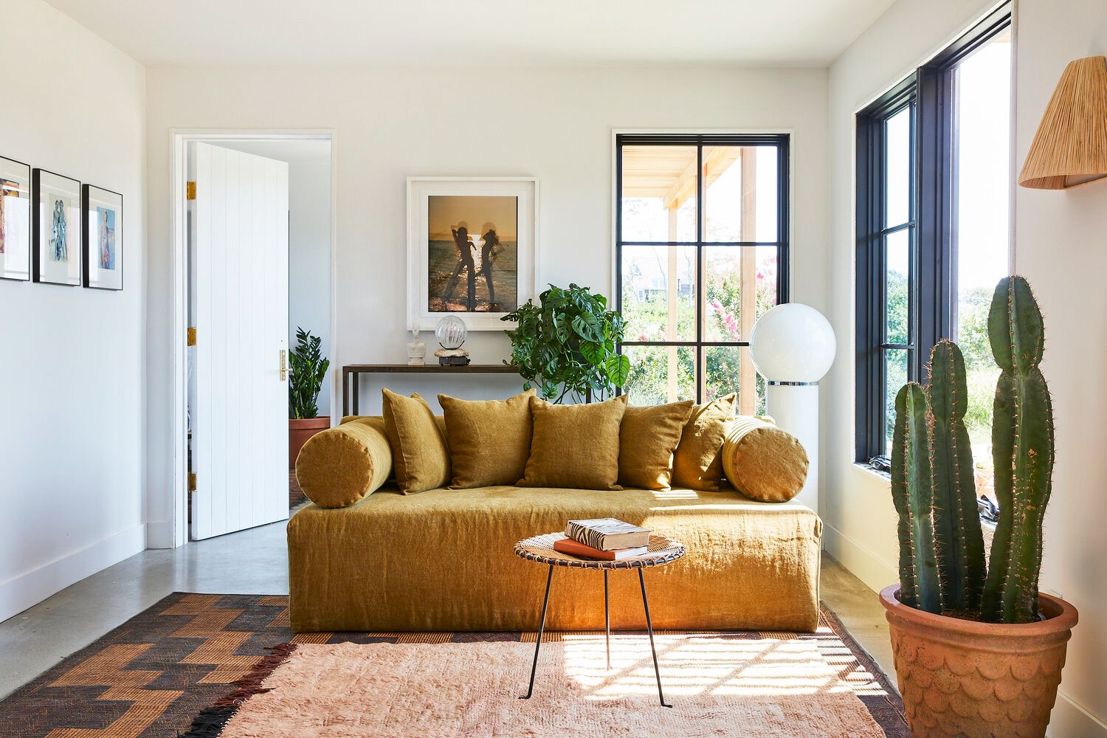



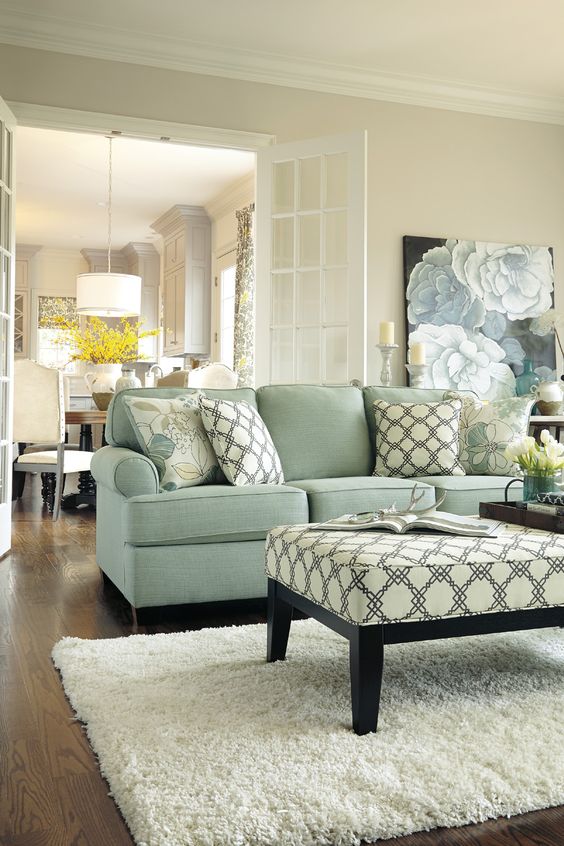

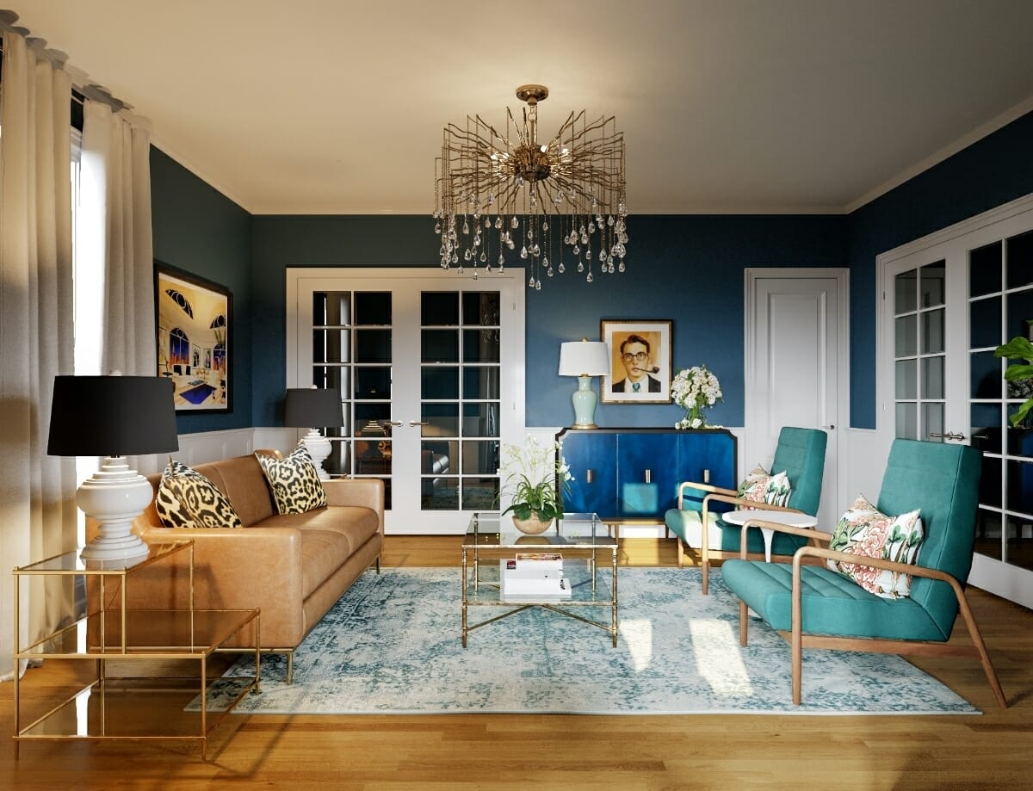



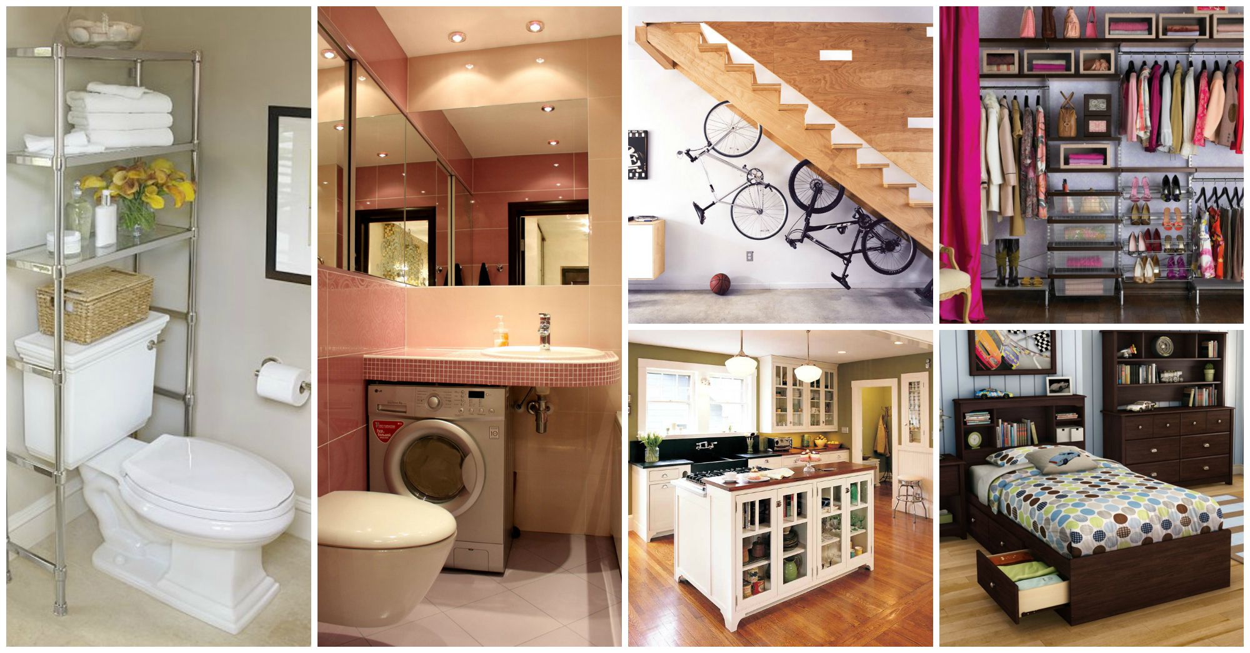







/Small_Kitchen_Ideas_SmallSpace.about.com-56a887095f9b58b7d0f314bb.jpg)

