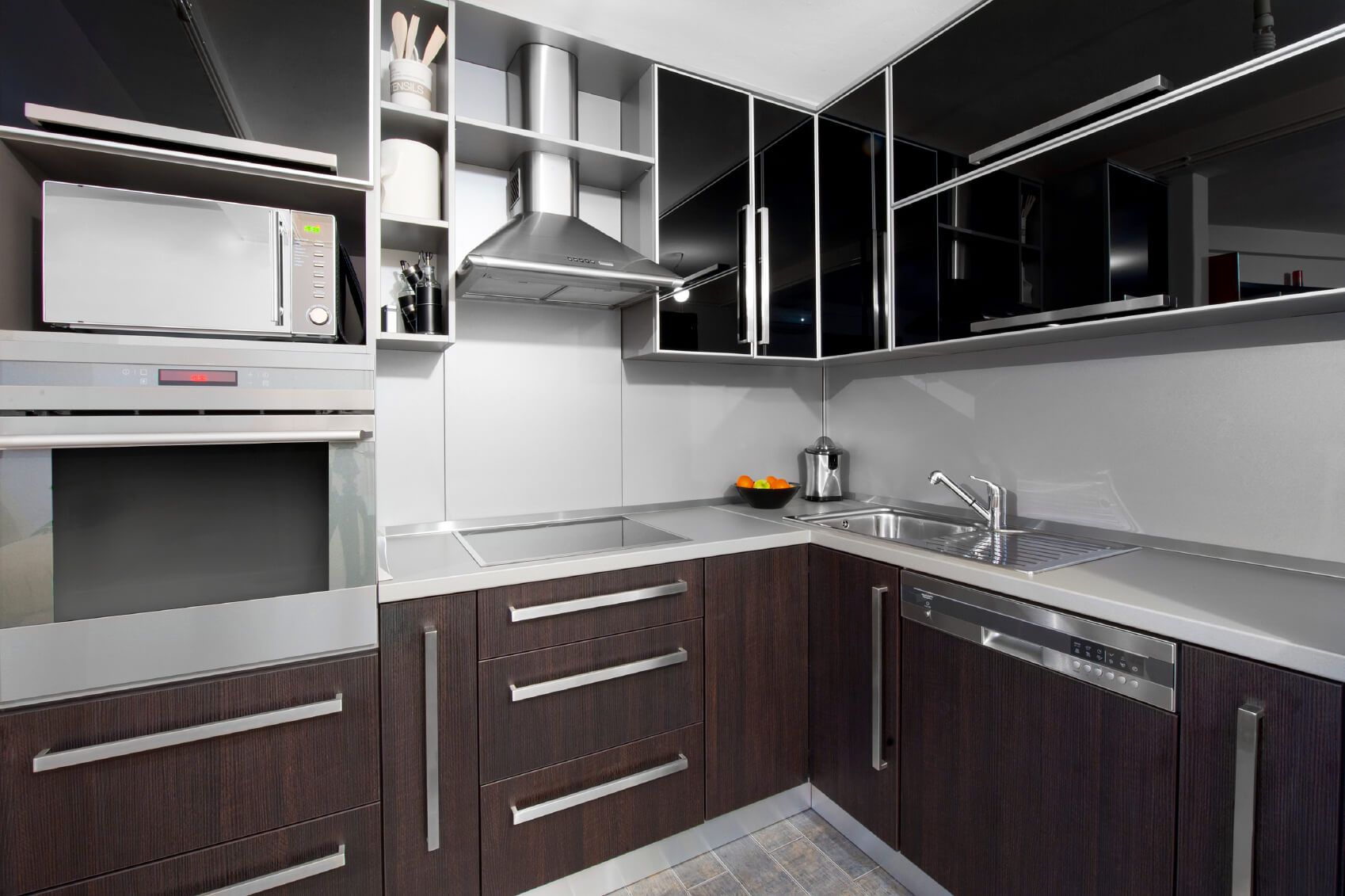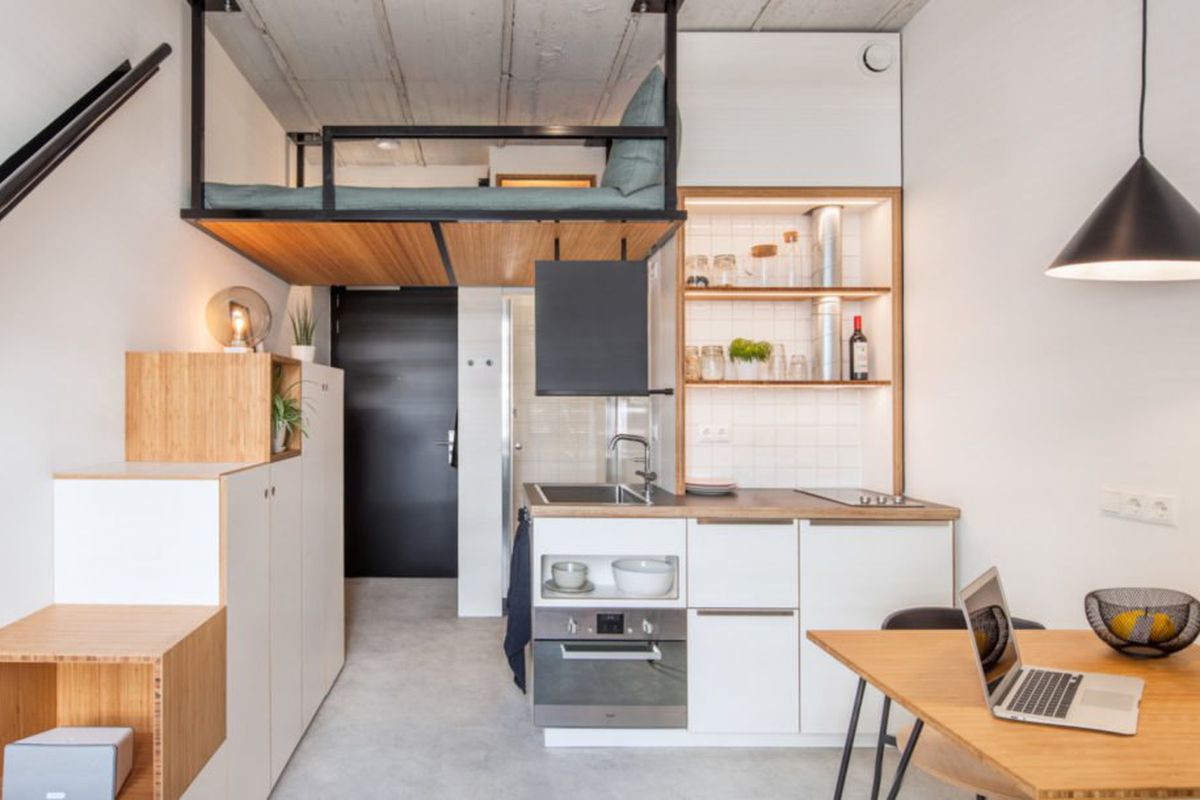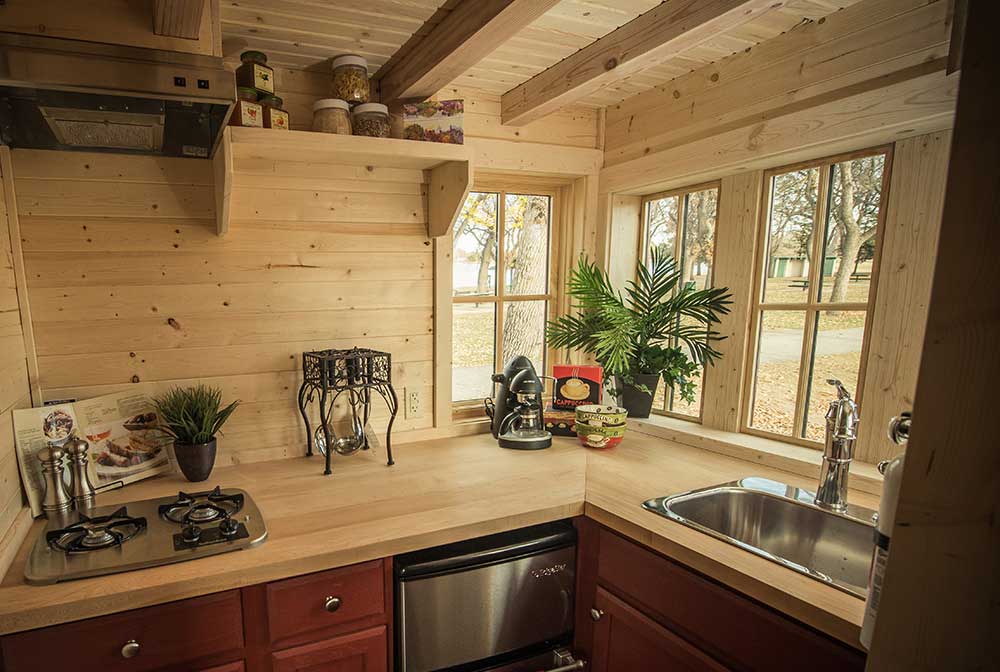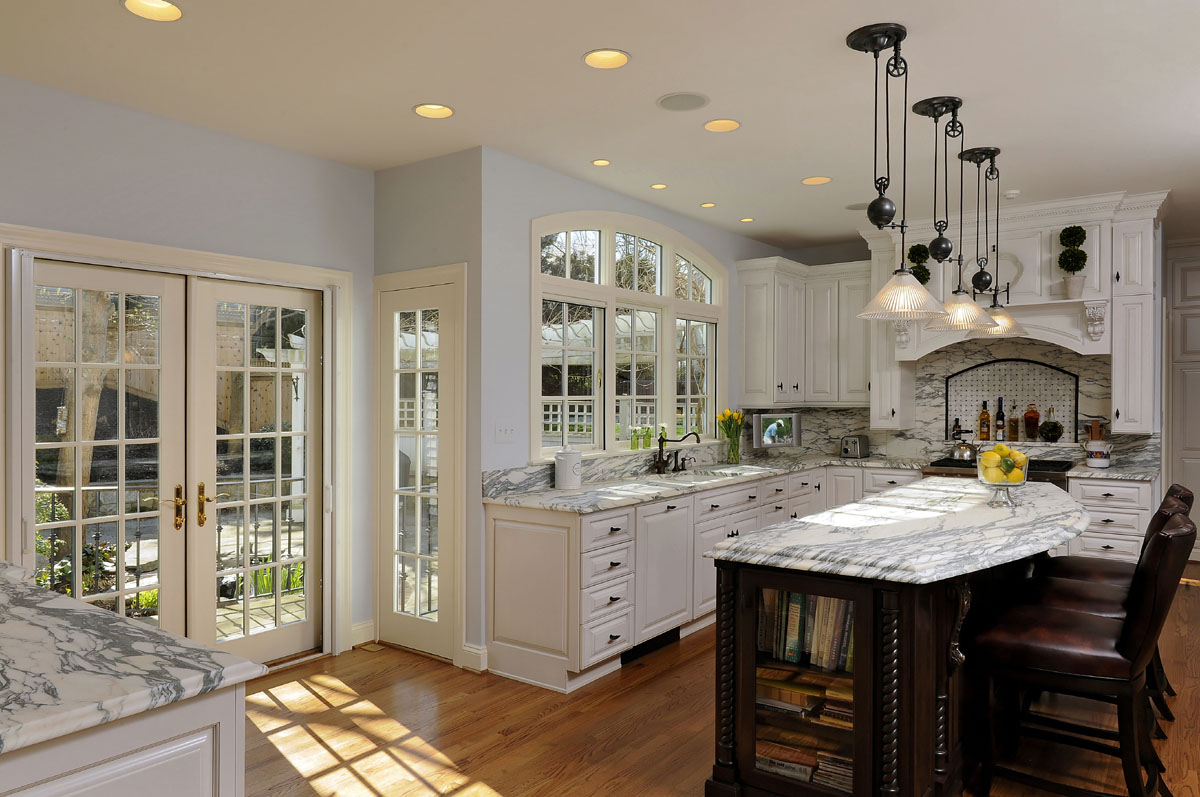One of the biggest challenges when designing a tiny kitchen is finding enough storage space for all of your cooking essentials. With limited cabinet and drawer space, it's important to get creative with storage solutions. Utilizing vertical space is key, so consider installing shelves or racks on the walls to store items such as pots, pans, and cooking utensils. You can also invest in stackable containers and organizers to make the most out of your cabinet space. Another clever idea is to use the inside of cabinet doors to hang small baskets or hooks for additional storage.1. Space-saving storage solutions for tiny kitchens
Counter space is a valuable commodity in a tiny kitchen, and it's important to make the most of every inch. One trick is to invest in a cutting board that fits over your sink, allowing you to use the space for food prep when you're not using it for dishes. You can also install a fold-down table or add a small kitchen island on wheels, which can be moved around as needed. Utilizing wall space with hanging racks or shelves can also free up counter space for cooking and food prep.2. Creative ways to maximize counter space in a small kitchen
In a tiny kitchen, every inch counts. That's why opting for compact appliances is a must. Look for smaller versions of common kitchen appliances, such as a mini fridge, slim dishwasher, or compact oven. You can also choose appliances that serve multiple functions, such as a toaster oven that can also be used as a regular oven. Not only will these appliances save space, but they can also be more energy-efficient, making them a win-win for your tiny kitchen design.3. Compact appliances for tiny kitchen designs
Organization is key when it comes to making the most out of a tiny kitchen. One idea is to use tension rods inside cabinets to create dividers and keep items like cutting boards or baking sheets in place. You can also use pull-out drawers or shelves in lower cabinets to make it easier to access items in the back. Another clever organizational hack is to use magnetic strips on the wall to hold knives or metal spice containers, freeing up counter and drawer space.4. Clever organization ideas for small kitchen spaces
Just because your kitchen is small doesn't mean it can't be stylish and functional. When it comes to design, opt for light colors and reflective surfaces to make the space feel larger and brighter. Mirrors can also be used to create the illusion of more space. When choosing furniture, look for pieces that serve multiple purposes, such as a kitchen cart with storage or a small table that can be used for both dining and food prep. Don't be afraid to add pops of color and personality with accessories and decor to make the space feel more inviting.5. Tips for designing a functional and stylish tiny kitchen
When space is limited, it's important to think vertically. This means utilizing walls and even ceilings for storage and design. Install shelves, racks, and hooks to keep items off of countertops and within easy reach. You can also consider hanging pots and pans from the ceiling or using a pegboard to hang cooking utensils. Another idea is to create a hanging herb garden using small pots and a rod or ladder attached to the wall.6. Utilizing vertical space in a tiny kitchen
Designing a tiny kitchen on a tight budget can seem like a daunting task, but there are plenty of budget-friendly hacks to make the most out of your space. Consider repurposing items you already have, such as using mason jars for storage or turning a ladder into a pot rack. You can also shop at thrift stores or search for secondhand furniture and appliances to save money. Don't be afraid to get creative and think outside the box when it comes to designing your tiny kitchen.7. Small kitchen design hacks for tight budgets
An open concept layout can be a great way to make a tiny kitchen feel more spacious. This design typically involves combining the kitchen with the living or dining area, creating a larger and more open space. When designing a tiny kitchen with an open concept layout, it's important to keep the color scheme and overall design cohesive between the two spaces. Utilizing furniture and decor that can serve dual purposes, such as a dining table that can also be used as a kitchen island, can also help maximize the space.8. Designing a tiny kitchen with an open concept layout
In a small kitchen, natural light can be a game-changer. It can make the space feel larger and brighter, which can be especially important in a tiny kitchen. If possible, try to incorporate natural light into your design by adding a window or skylight. If this isn't an option, you can still make the most of the natural light you do have by using light-colored curtains or blinds and positioning reflective surfaces, like mirrors or glass, strategically to bounce light around the space.9. Incorporating natural light into a small kitchen design
When it comes down to it, the key to designing a functional and stylish tiny kitchen is making smart design choices. This means carefully considering your needs and priorities and using creative solutions to make the most out of your space. Whether it's utilizing vertical space, choosing compact appliances, or incorporating natural light, there are endless possibilities for creating a beautiful and practical kitchen, no matter how tiny it may be.10. Making the most of a tiny kitchen with smart design choices
Tiny Kitchen Design Solutions

Maximizing Vertical Space
 When it comes to designing a tiny kitchen, every inch of space counts. One of the best ways to make the most out of a small kitchen is by utilizing vertical space. Install shelves or cabinets that reach all the way up to the ceiling, providing extra storage for your pots, pans, and other kitchen essentials. This will not only free up counter space, but also give the illusion of a larger kitchen. To make the shelves or cabinets more visually appealing, consider adding
decorative baskets or bins
to store items in and
hanging hooks
to keep utensils within reach.
When it comes to designing a tiny kitchen, every inch of space counts. One of the best ways to make the most out of a small kitchen is by utilizing vertical space. Install shelves or cabinets that reach all the way up to the ceiling, providing extra storage for your pots, pans, and other kitchen essentials. This will not only free up counter space, but also give the illusion of a larger kitchen. To make the shelves or cabinets more visually appealing, consider adding
decorative baskets or bins
to store items in and
hanging hooks
to keep utensils within reach.
Multi-functional Furniture
 Another great solution for tiny kitchen design is investing in multi-functional furniture. Instead of a traditional dining table, opt for a
drop-leaf table
that can be folded down when not in use. This will save space and still provide a functional dining area. Another option is to use a
rolling kitchen island
that can be moved and used as both a prep area and dining table. When not in use, it can be pushed against a wall to free up floor space. Additionally, consider using
folding chairs
that can be easily stored away when not needed.
Another great solution for tiny kitchen design is investing in multi-functional furniture. Instead of a traditional dining table, opt for a
drop-leaf table
that can be folded down when not in use. This will save space and still provide a functional dining area. Another option is to use a
rolling kitchen island
that can be moved and used as both a prep area and dining table. When not in use, it can be pushed against a wall to free up floor space. Additionally, consider using
folding chairs
that can be easily stored away when not needed.
Under-cabinet Lighting
 Lighting plays a crucial role in making a small kitchen appear larger. Instead of using bulky table or floor lamps, opt for
under-cabinet lighting
. This will not only save space, but also add a modern and sleek look to your kitchen. LED strip lights are a great option as they are energy-efficient and can be easily installed. They also provide
task lighting
for food preparation and cooking.
Lighting plays a crucial role in making a small kitchen appear larger. Instead of using bulky table or floor lamps, opt for
under-cabinet lighting
. This will not only save space, but also add a modern and sleek look to your kitchen. LED strip lights are a great option as they are energy-efficient and can be easily installed. They also provide
task lighting
for food preparation and cooking.
Organization is Key
 In a tiny kitchen, clutter can quickly become a problem. Therefore, it is important to have a good organization system in place. Utilize
drawer dividers
and
shelf organizers
to keep items in their designated places. Consider installing
pull-out pantry racks
to make the most out of narrow spaces. It is also helpful to regularly declutter and get rid of any items that are not frequently used.
In conclusion, designing a tiny kitchen may seem like a daunting task, but with these solutions, it can be made much easier. By utilizing vertical space, investing in multi-functional furniture, using under-cabinet lighting, and keeping a good organization system, a small kitchen can be just as functional and stylish as a larger one. With some creativity and careful planning, you can transform your tiny kitchen into a beautiful and efficient space.
In a tiny kitchen, clutter can quickly become a problem. Therefore, it is important to have a good organization system in place. Utilize
drawer dividers
and
shelf organizers
to keep items in their designated places. Consider installing
pull-out pantry racks
to make the most out of narrow spaces. It is also helpful to regularly declutter and get rid of any items that are not frequently used.
In conclusion, designing a tiny kitchen may seem like a daunting task, but with these solutions, it can be made much easier. By utilizing vertical space, investing in multi-functional furniture, using under-cabinet lighting, and keeping a good organization system, a small kitchen can be just as functional and stylish as a larger one. With some creativity and careful planning, you can transform your tiny kitchen into a beautiful and efficient space.









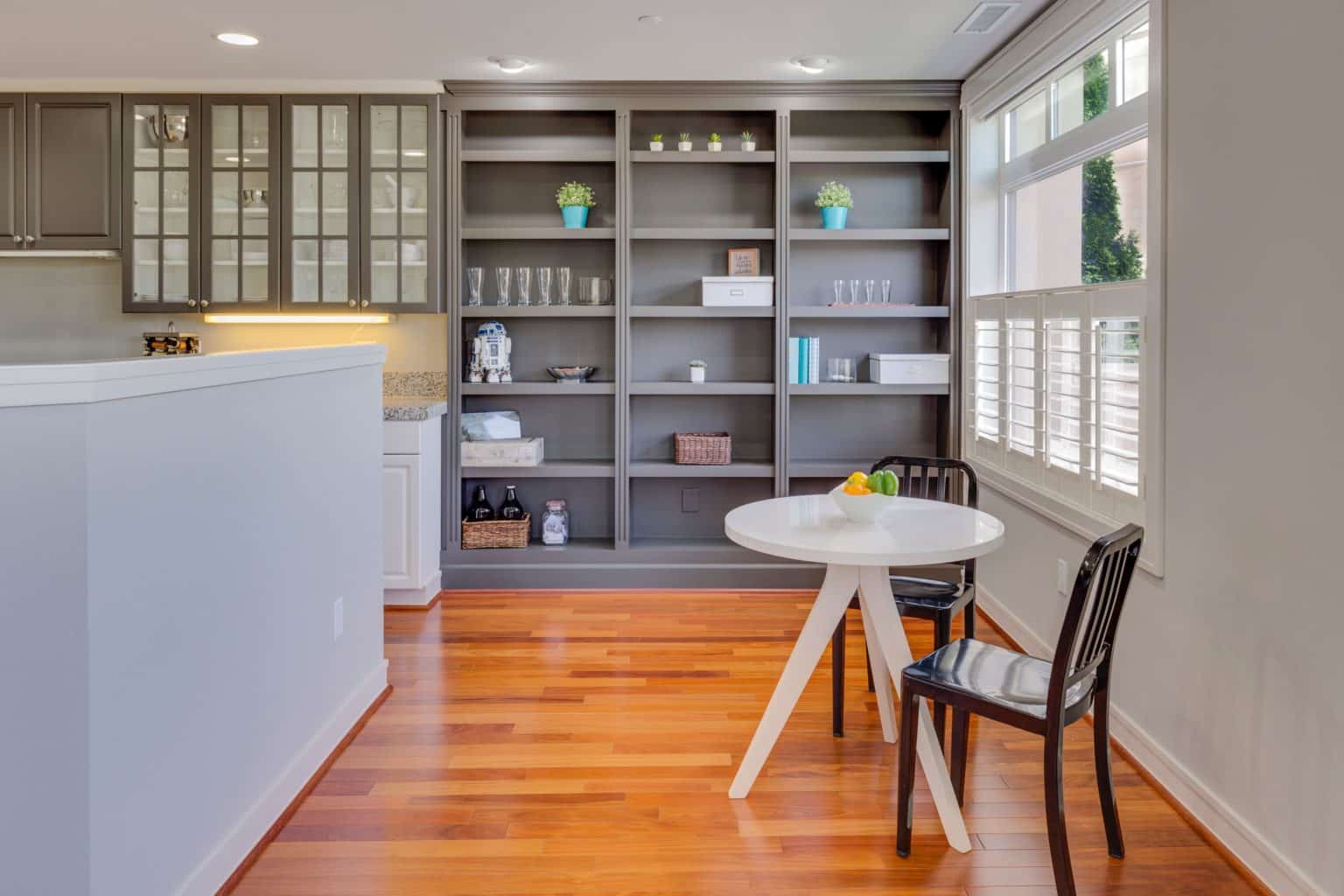






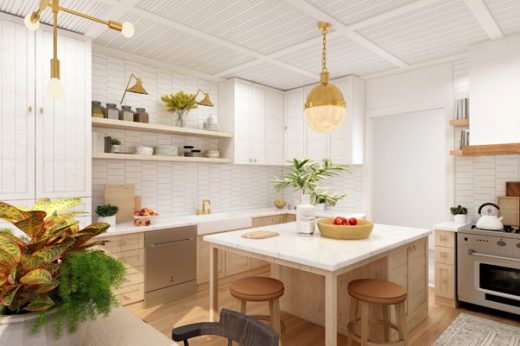



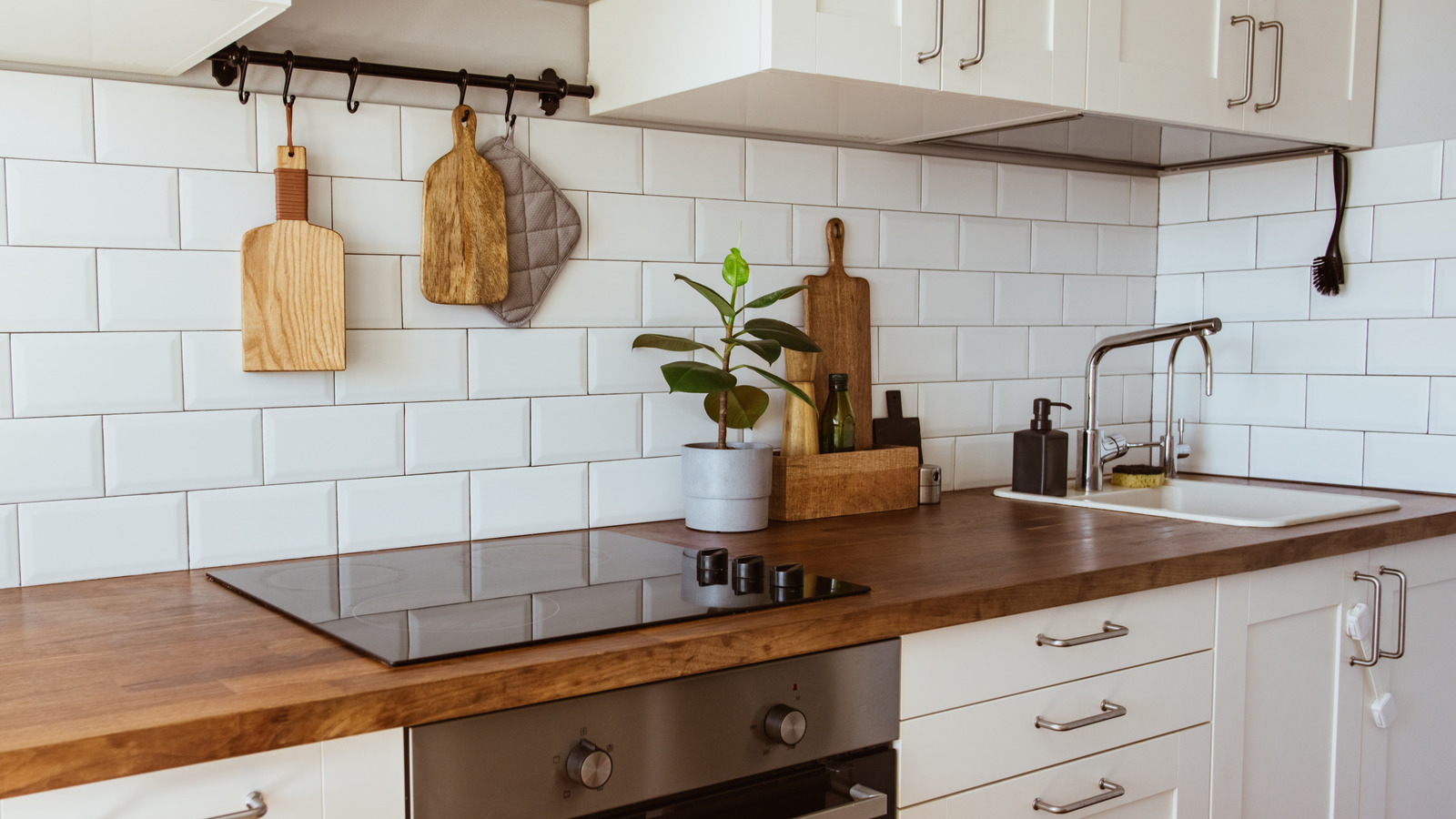




















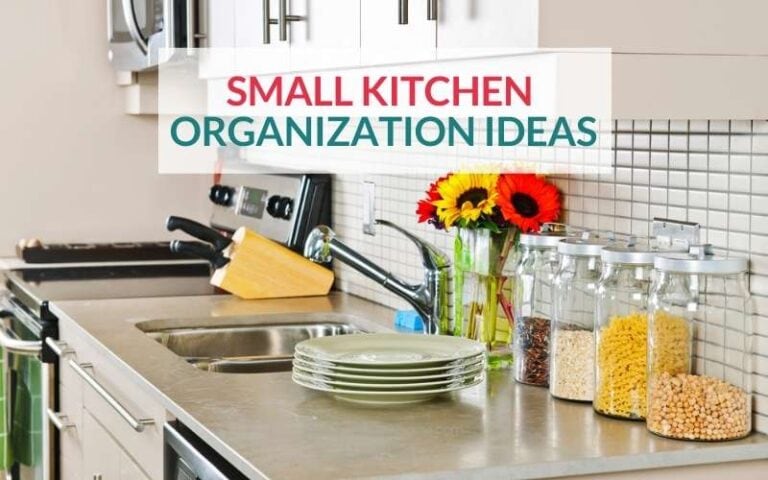





:max_bytes(150000):strip_icc()/light-blue-modern-kitchen-CWYoBOsD4ZBBskUnZQSE-l-97a7f42f4c16473a83cd8bc8a78b673a.jpg)



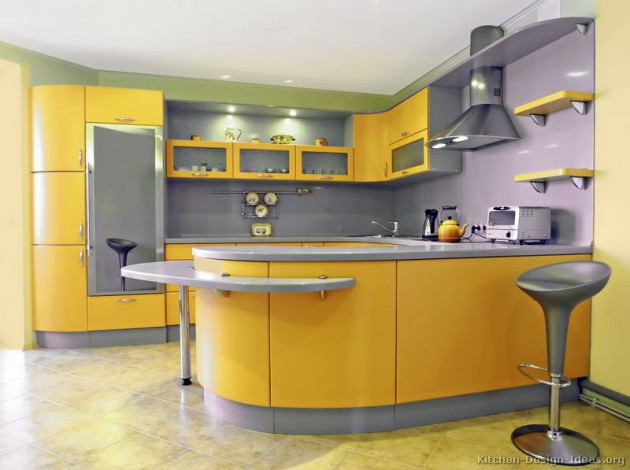

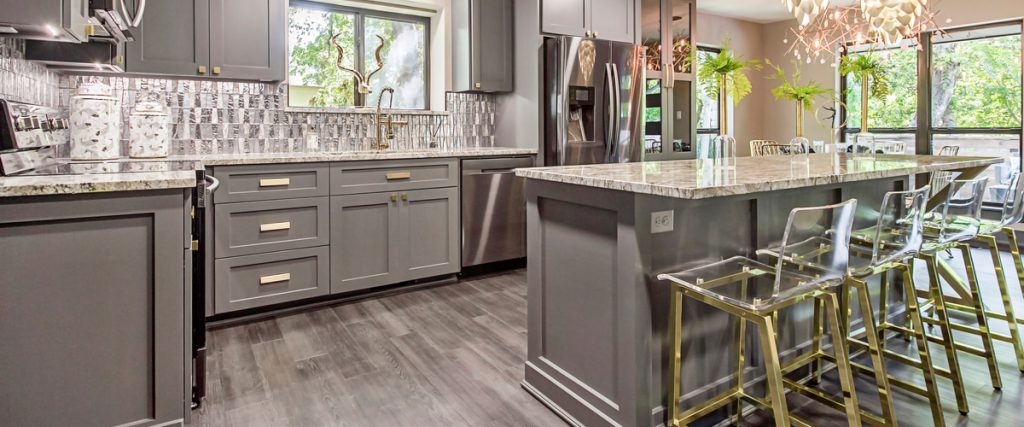























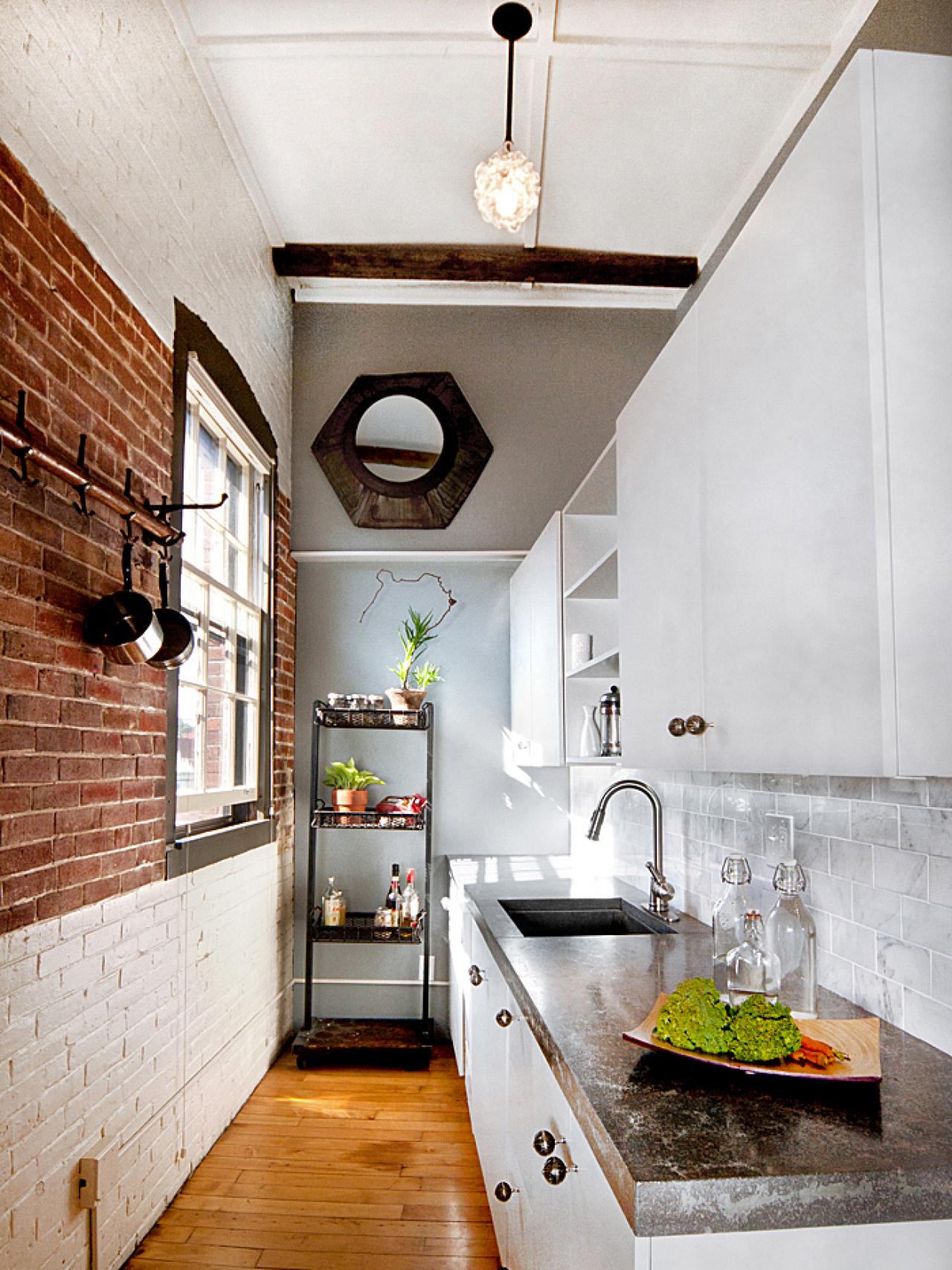

:max_bytes(150000):strip_icc()/exciting-small-kitchen-ideas-1821197-hero-d00f516e2fbb4dcabb076ee9685e877a.jpg)
:strip_icc()/af1be3_9960f559a12d41e0a169edadf5a766e7mv2-6888abb774c746bd9eac91e05c0d5355.jpg)

:max_bytes(150000):strip_icc()/181218_YaleAve_0175-29c27a777dbc4c9abe03bd8fb14cc114.jpg)


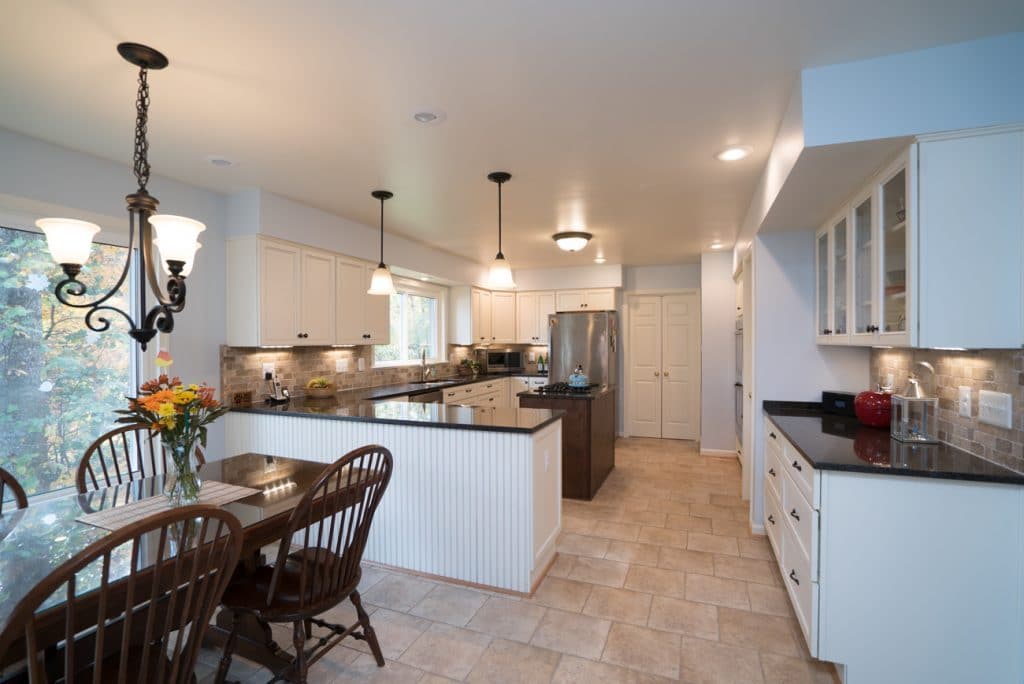








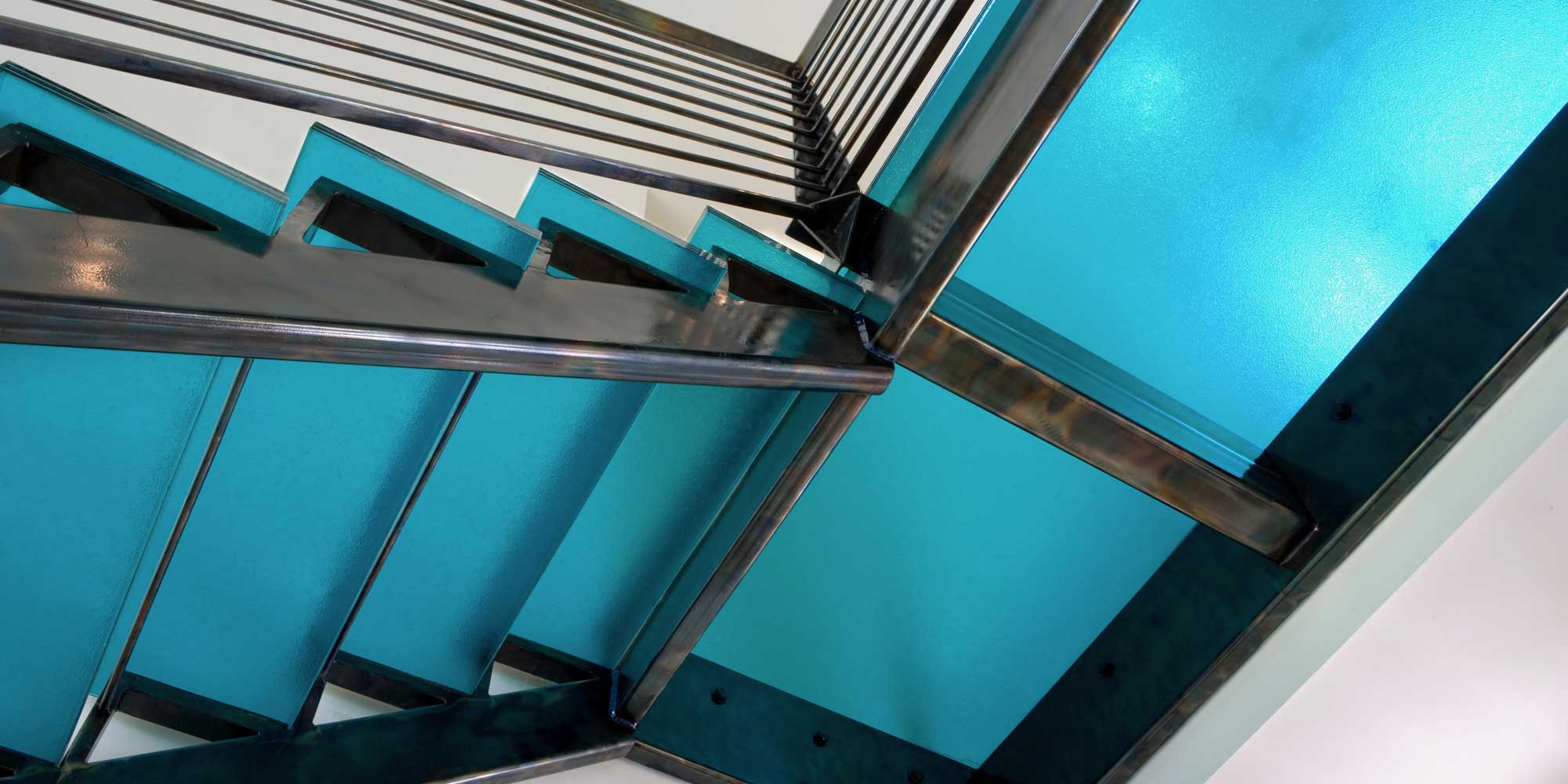


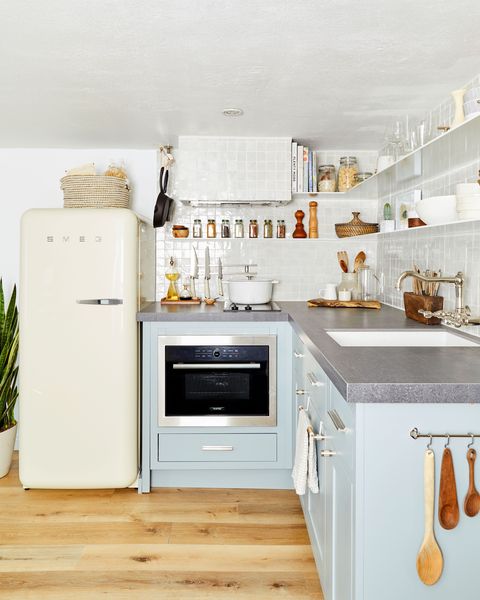


:max_bytes(150000):strip_icc()/PumphreyWeston-e986f79395c0463b9bde75cecd339413.jpg)
