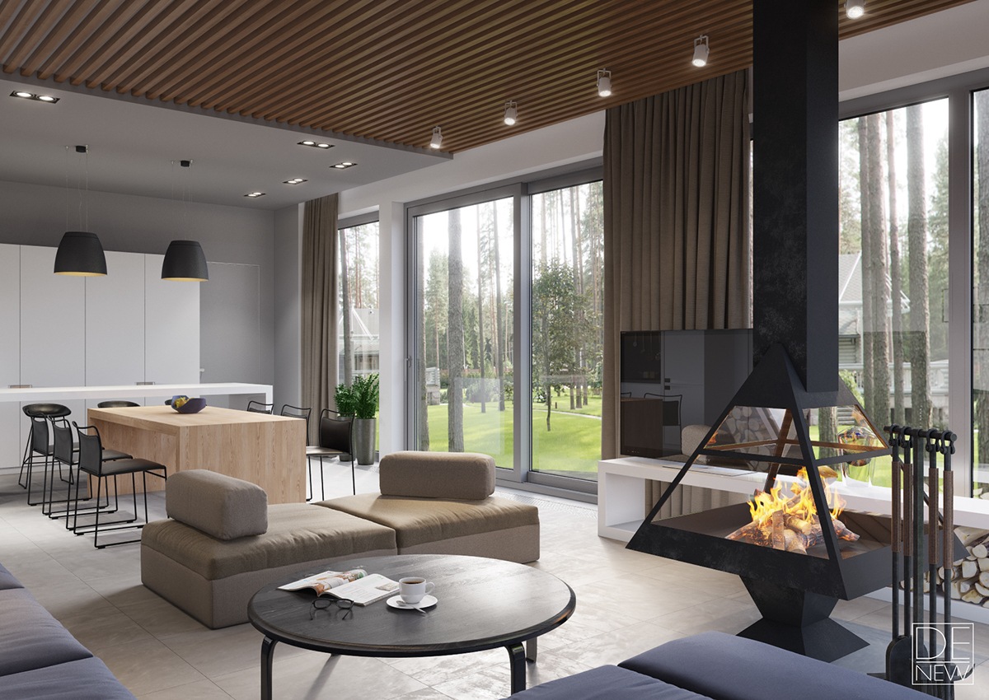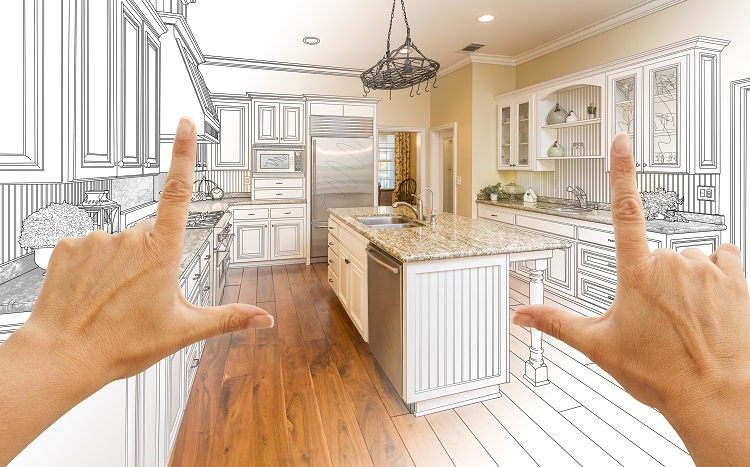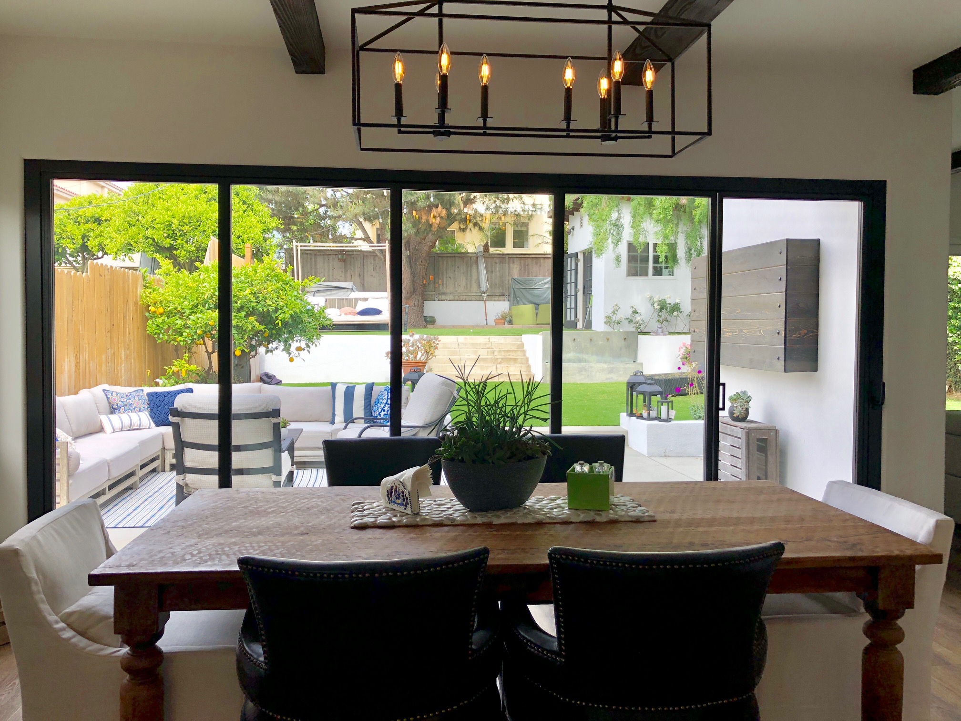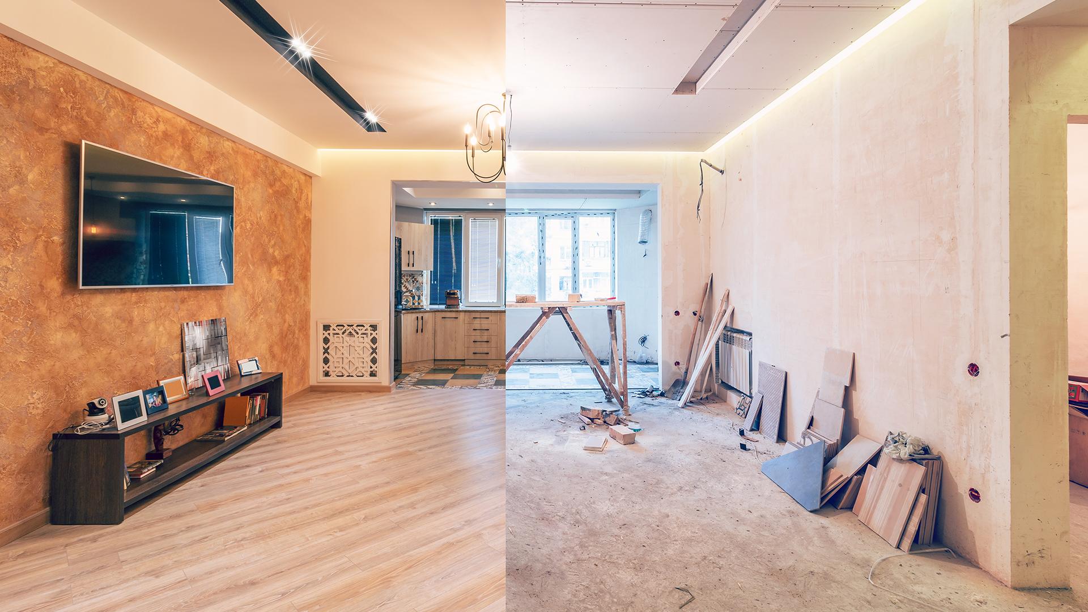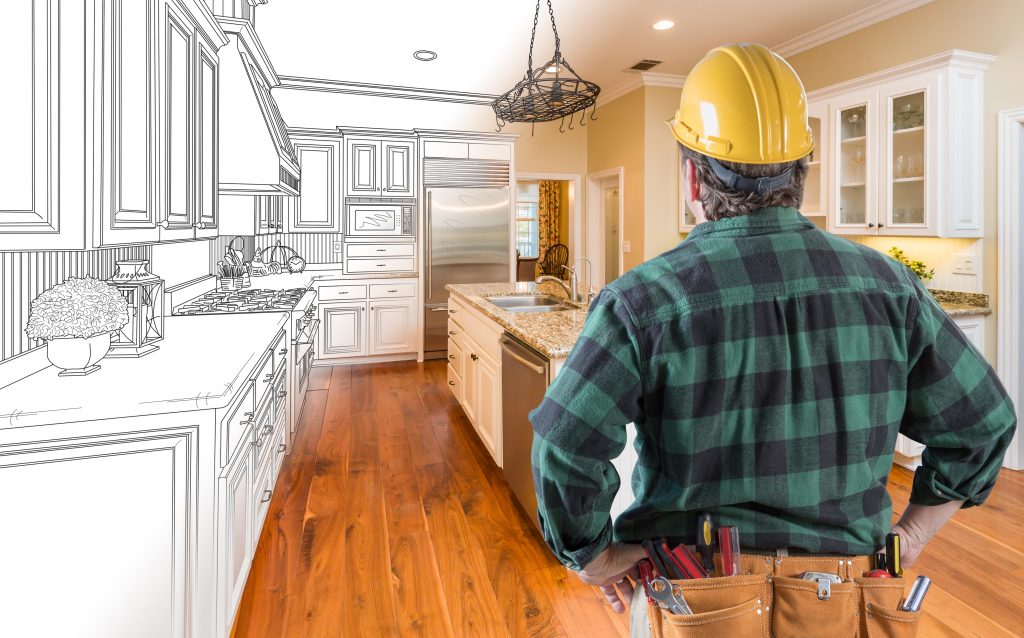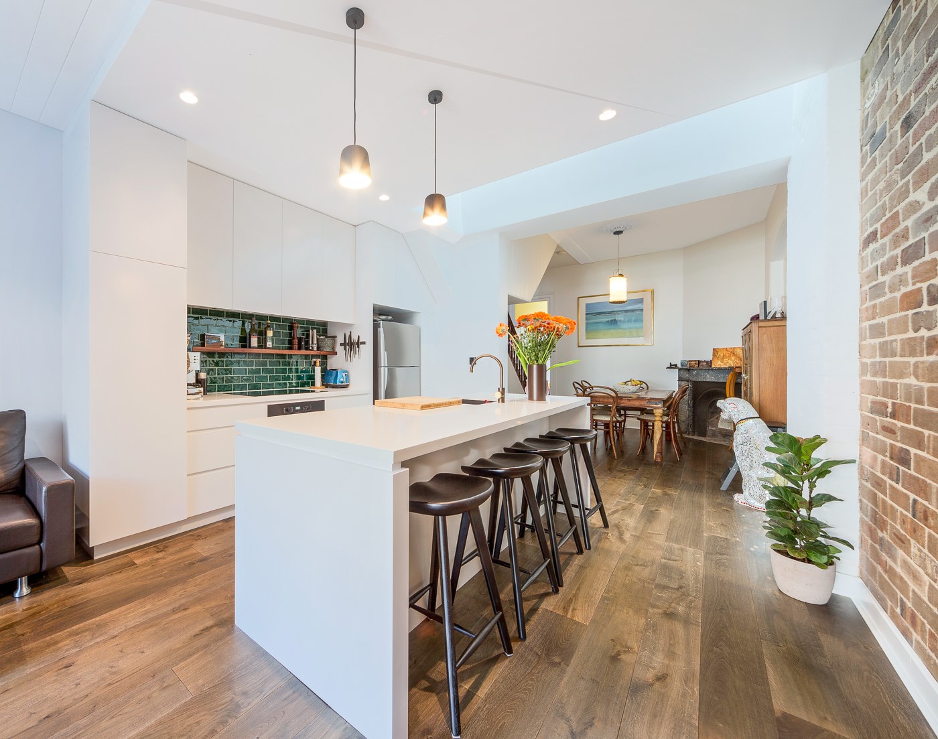When designing your home, it's important to pay attention to the details. One often overlooked aspect is the threshold transition between the kitchen and dining room. This small but significant feature can greatly enhance the overall look and feel of your interior design. In this article, we will explore the top 10 ways to create a seamless and stylish transition between these two important spaces in your home.Enhance Your Interior Design with a Threshold Transition Between Kitchen and Dining Room
A threshold transition is the strip of material that covers the gap between two different types of flooring. In the case of a kitchen and dining room, this can often be a point of transition between hard flooring, such as tile or hardwood, and carpet or rug. It not only serves a functional purpose of preventing tripping hazards and protecting the edges of your flooring, but it also plays a crucial role in tying your design together.The Importance of a Threshold Transition
When it comes to choosing the material for your threshold transition, there are a variety of options to consider. You can choose a material that complements the flooring in both rooms, such as a matching wood or tile. Alternatively, you can use a neutral material, such as metal or stone, to create a subtle contrast between the two spaces. Whichever material you choose, make sure it is durable and able to withstand heavy foot traffic.Choose the Right Material
The style of your home should also influence your choice of threshold transition. For a more modern and sleek look, consider a flush transition that is level with the flooring in both rooms. If you have a more traditional or rustic style, a raised threshold with a decorative design can add character and charm to your space.Consider the Style of Your Home
In an open floor plan, it's important to create visual separation between different areas of your home. A threshold transition can serve as a subtle way to visually separate the kitchen and dining room while still maintaining an open and cohesive design. This is especially important if the two spaces have different color schemes or styles.Create a Visual Separation
Another way to create a seamless transition between the kitchen and dining room is to match the trim around the doorways and windows. This helps to tie the two spaces together and creates a cohesive flow throughout your home.Match Your Trim
If you want to add a pop of color to your design, the threshold transition is the perfect place to do so. You can choose a vibrant color or pattern that complements the overall color scheme of your home, or use it as an opportunity to introduce a new color into the space.Add a Pop of Color
Lighting can also play a role in creating a distinct transition between the kitchen and dining room. You can use pendant lights or recessed lighting to highlight the threshold and draw attention to this important feature in your design.Use Lighting to Define the Space
If you want to add a touch of elegance to your design, consider incorporating a decorative border into your threshold transition. This can be a simple pattern or design made with tiles or wood, or you can opt for a more intricate and ornate border for a statement piece in your home.Incorporate a Decorative Border
In a larger space, a runner can be a great way to visually connect the kitchen and dining room while still defining each space. Choose a runner that complements the color scheme and style of both rooms for a cohesive look.Use a Runner
The Importance of a Smooth Threshold Transition Between Kitchen and Dining Room

The Kitchen and Dining Room Connection
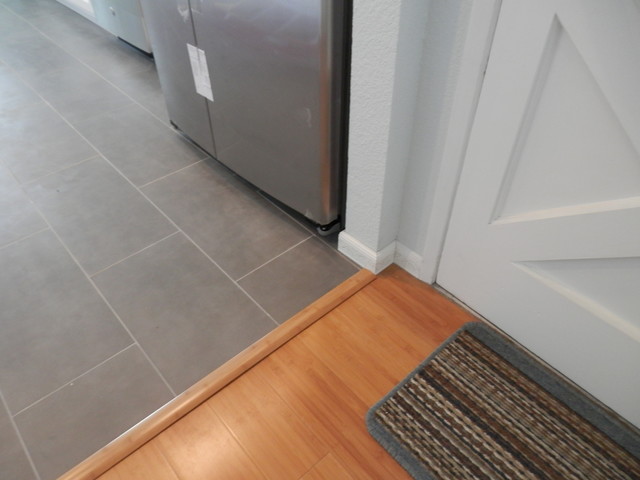 When designing a house, one of the main considerations is the flow and connection between different areas, especially in the common spaces such as the kitchen and dining room. These two rooms are often connected, whether through an open floor plan or a shared wall. This connection serves not only a functional purpose but also an aesthetic one, creating a seamless transition between the two spaces. One key aspect of this transition is the threshold between the kitchen and dining room.
Threshold
refers to the point of entry or transition between two spaces. In the case of the kitchen and dining room, this could be a doorway, an archway, or simply a change in flooring material. The
transition
between these two areas is crucial in maintaining the overall design and flow of the house.
When designing a house, one of the main considerations is the flow and connection between different areas, especially in the common spaces such as the kitchen and dining room. These two rooms are often connected, whether through an open floor plan or a shared wall. This connection serves not only a functional purpose but also an aesthetic one, creating a seamless transition between the two spaces. One key aspect of this transition is the threshold between the kitchen and dining room.
Threshold
refers to the point of entry or transition between two spaces. In the case of the kitchen and dining room, this could be a doorway, an archway, or simply a change in flooring material. The
transition
between these two areas is crucial in maintaining the overall design and flow of the house.
Creating a Smooth Transition
The Importance of Threshold Height
 Another important aspect to consider when designing a threshold transition is the
height
of the threshold itself. The goal is to create a smooth and seamless transition, so a significant difference in height can create a tripping hazard and disrupt the flow between the two rooms. It is recommended to have a
low threshold
between the kitchen and dining room, especially if they are on the same level. This not only improves safety but also helps to visually connect the two areas.
In conclusion, the threshold transition between the kitchen and dining room plays a crucial role in the overall design and functionality of a house. It is important to carefully consider the materials, height, and overall design to create a smooth and cohesive flow between these two spaces. With a well-designed threshold, the kitchen and dining room can seamlessly connect, creating a beautiful and functional living space for any household.
Another important aspect to consider when designing a threshold transition is the
height
of the threshold itself. The goal is to create a smooth and seamless transition, so a significant difference in height can create a tripping hazard and disrupt the flow between the two rooms. It is recommended to have a
low threshold
between the kitchen and dining room, especially if they are on the same level. This not only improves safety but also helps to visually connect the two areas.
In conclusion, the threshold transition between the kitchen and dining room plays a crucial role in the overall design and functionality of a house. It is important to carefully consider the materials, height, and overall design to create a smooth and cohesive flow between these two spaces. With a well-designed threshold, the kitchen and dining room can seamlessly connect, creating a beautiful and functional living space for any household.

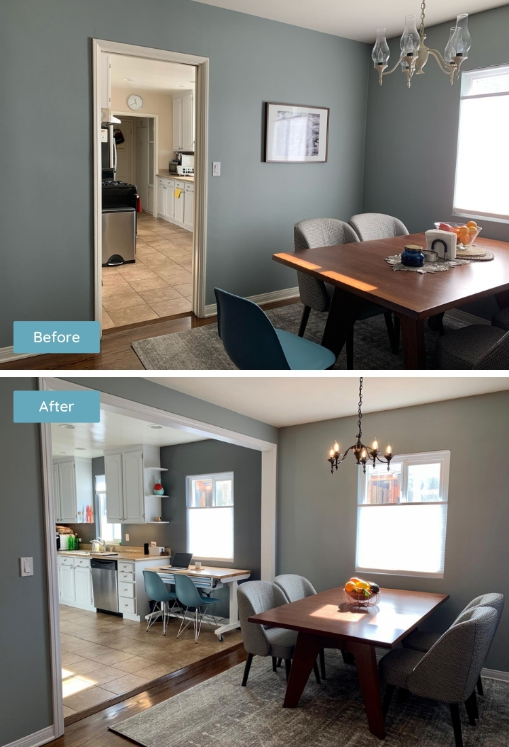









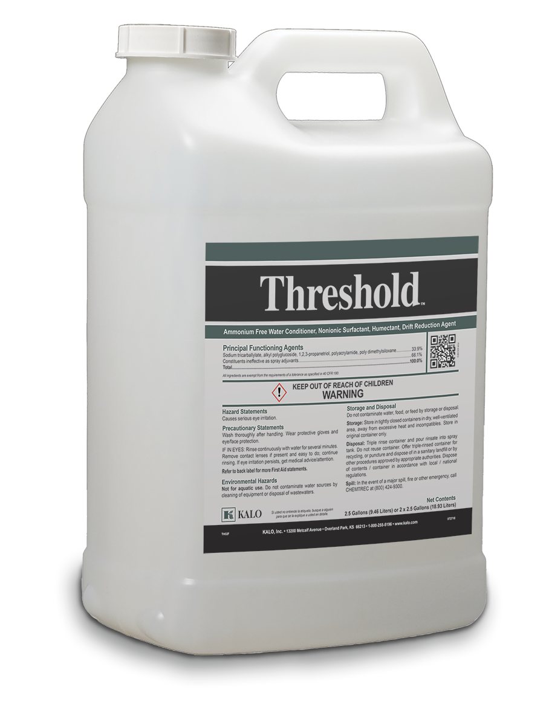

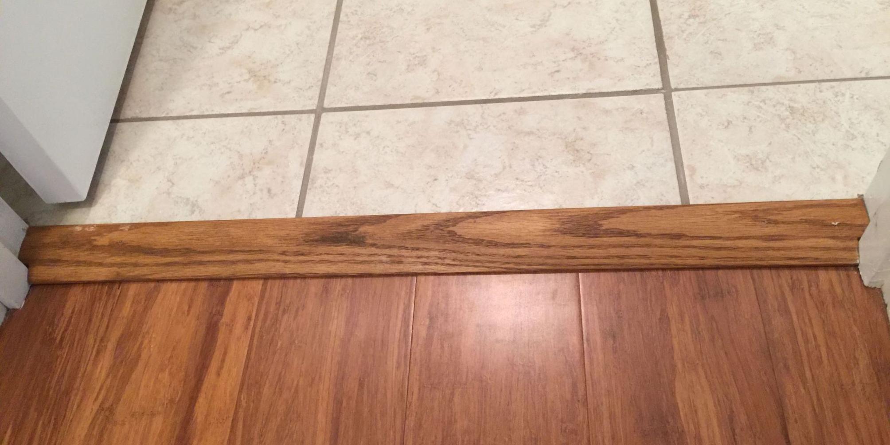



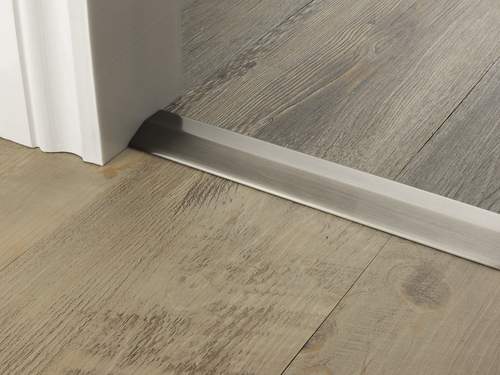



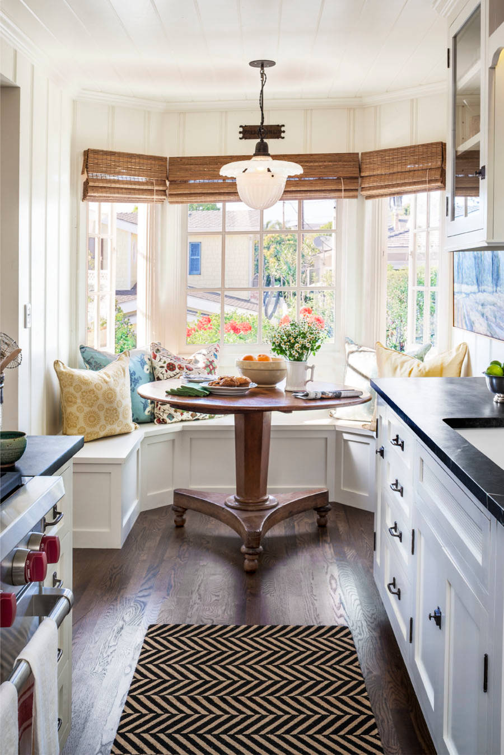









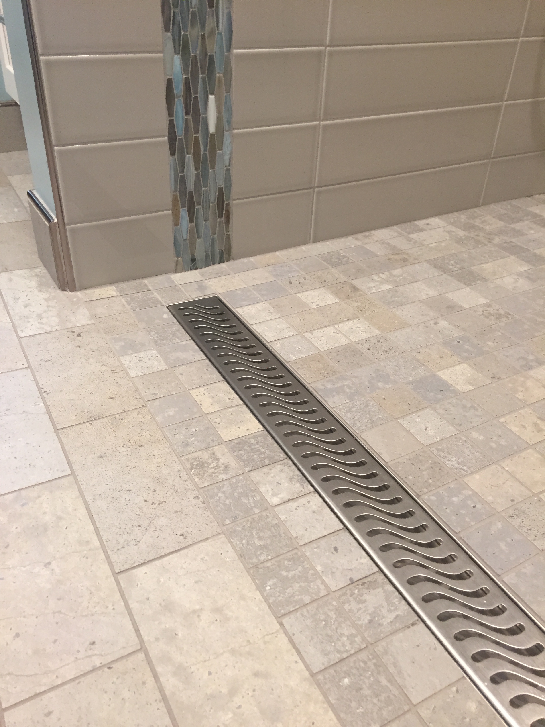

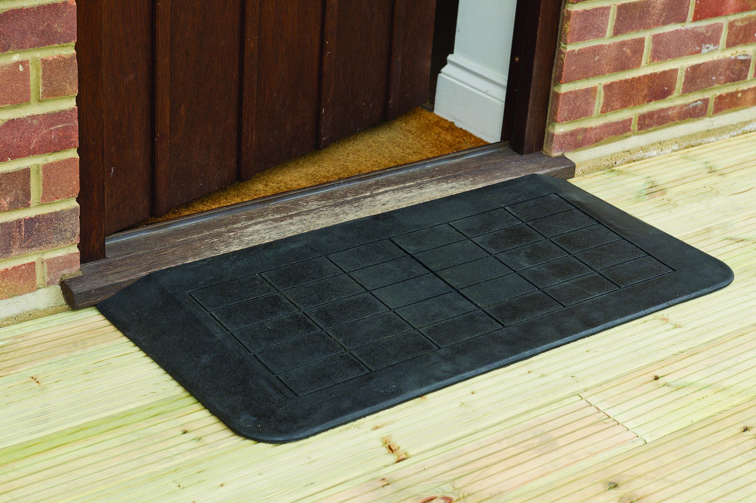



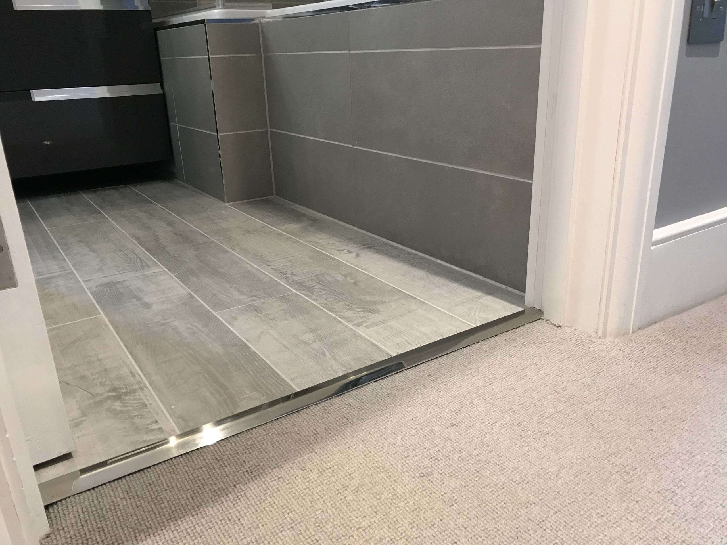










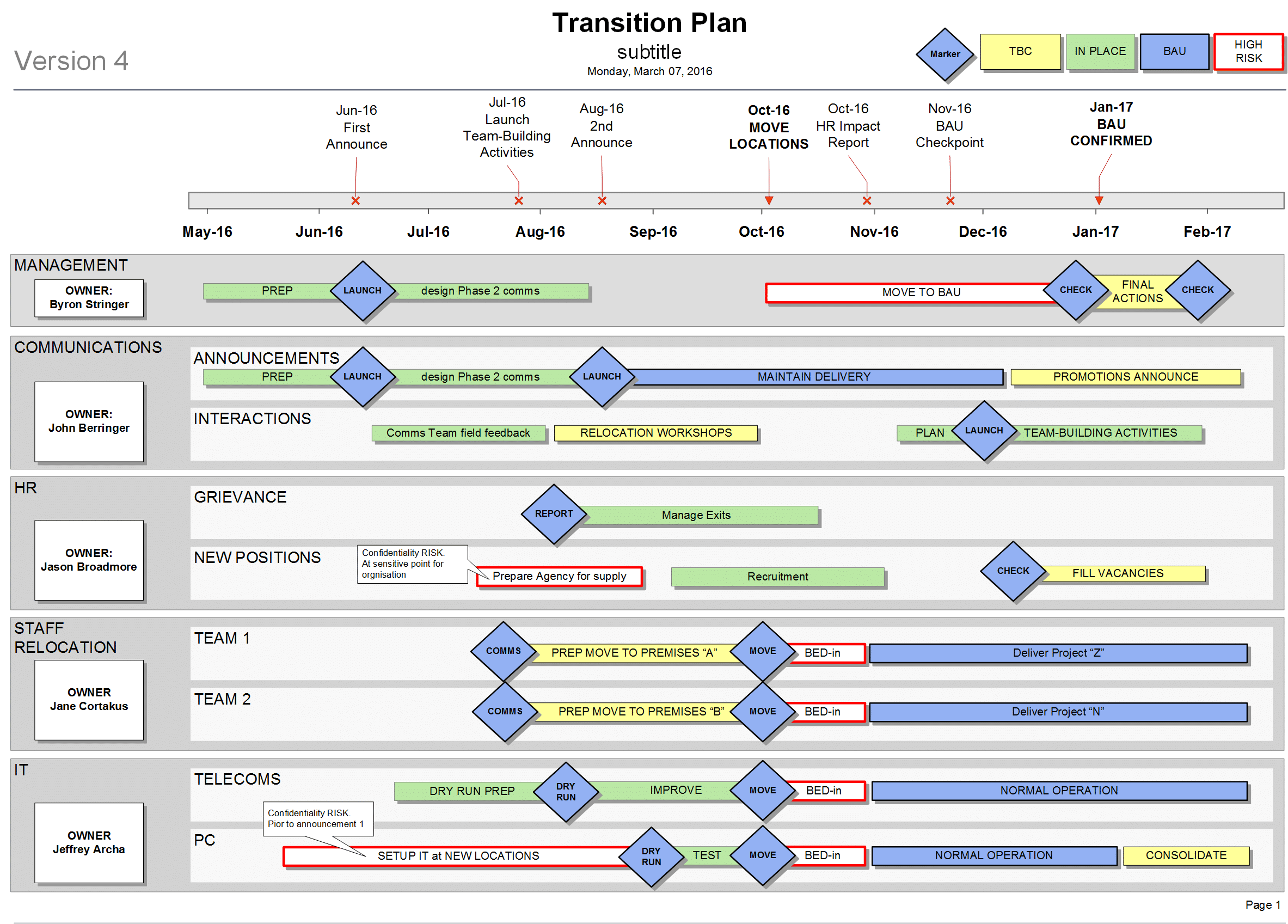





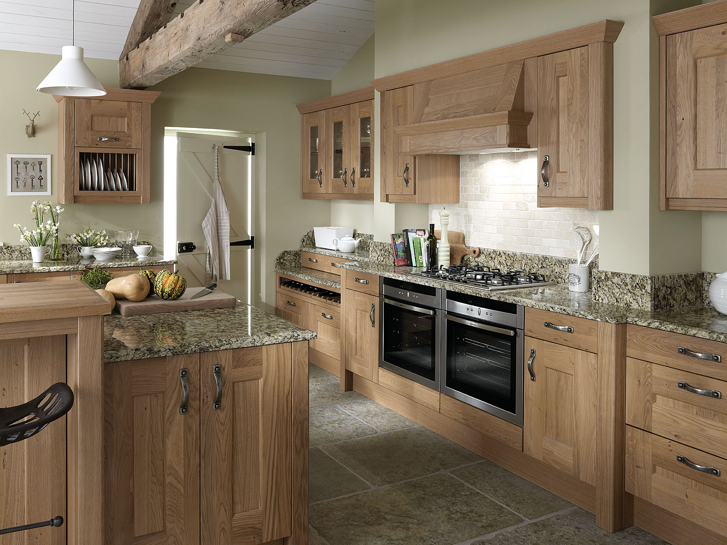
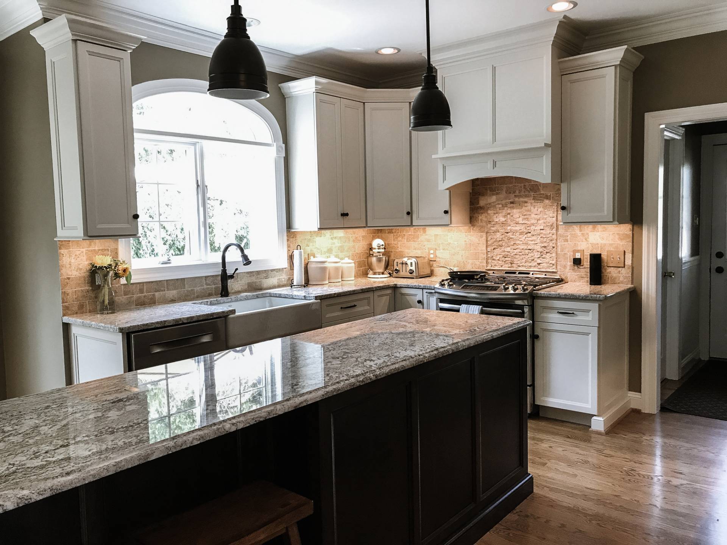

.jpg)




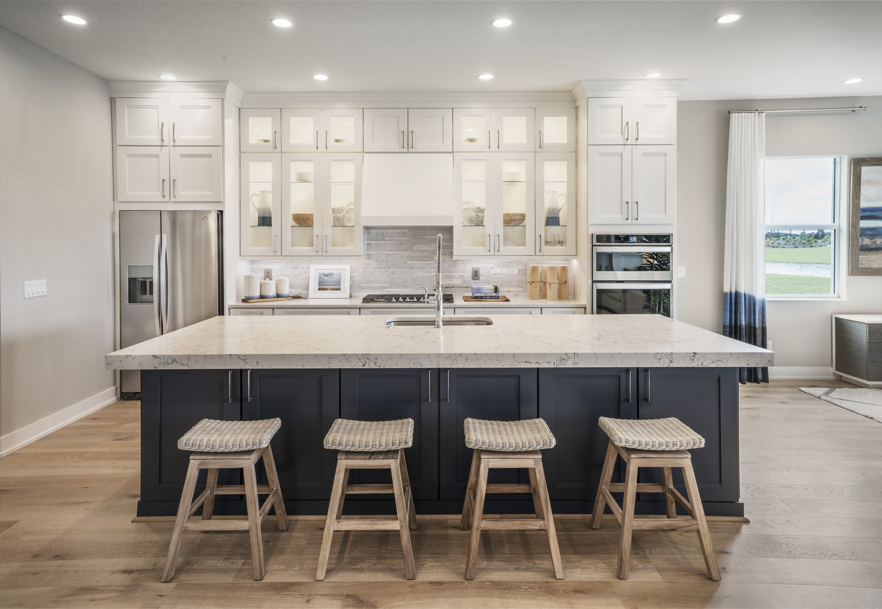
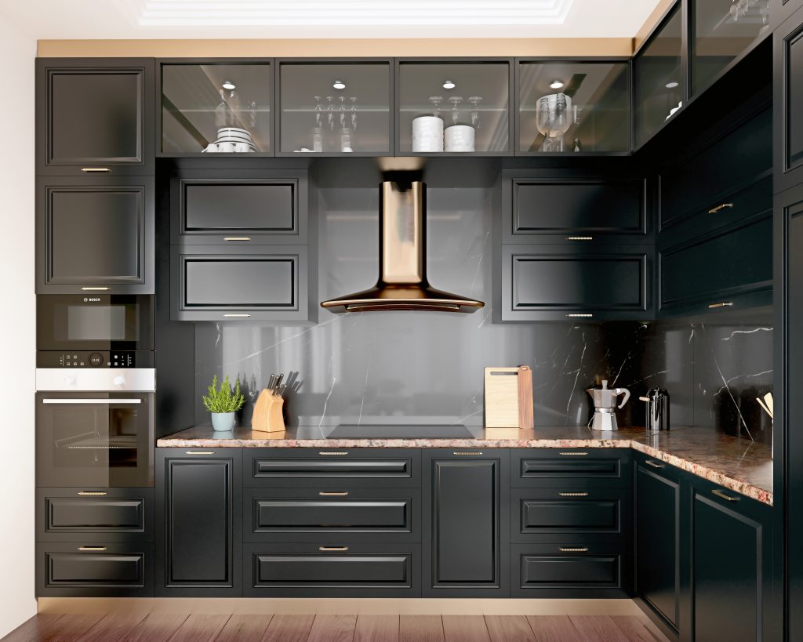
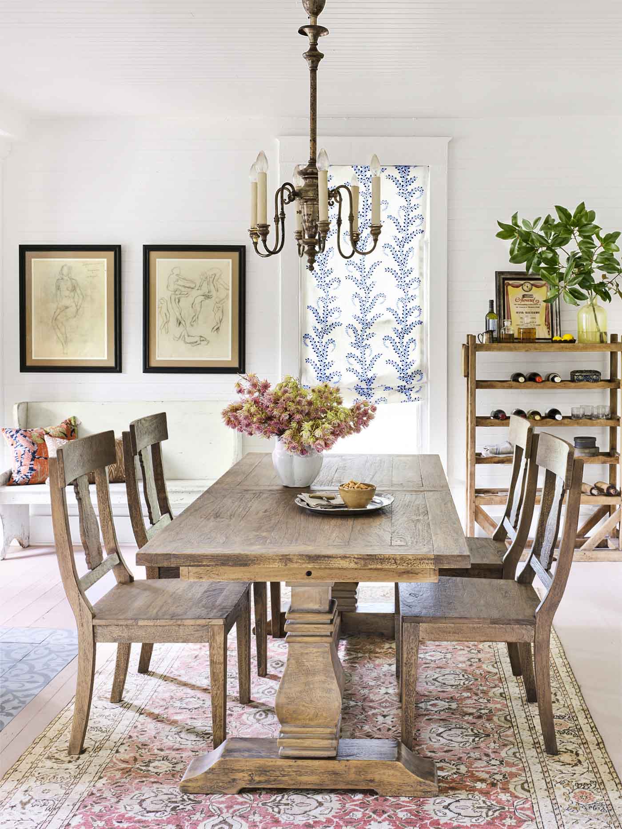
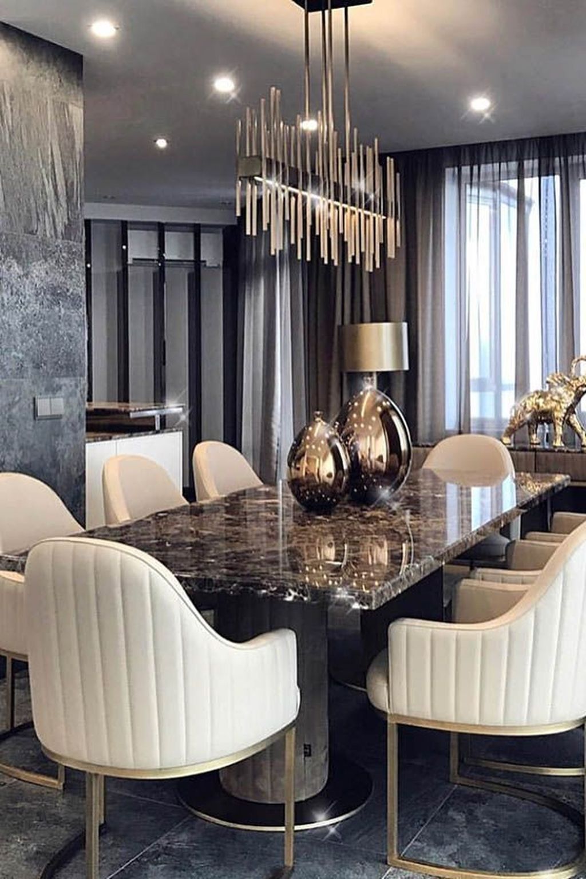
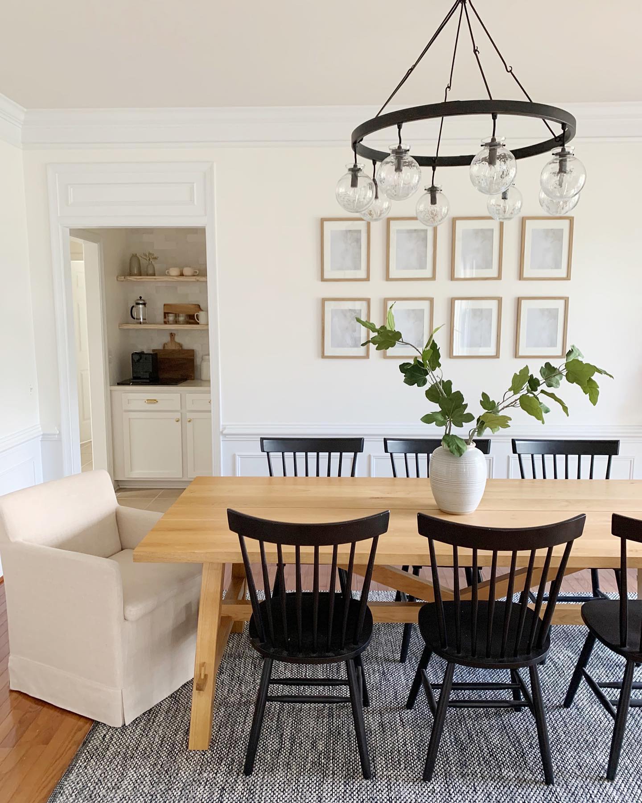
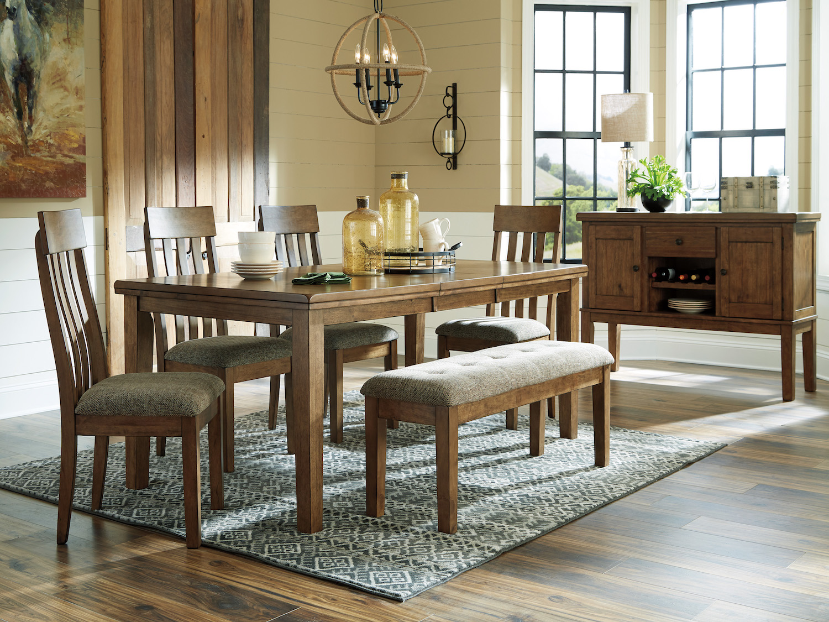

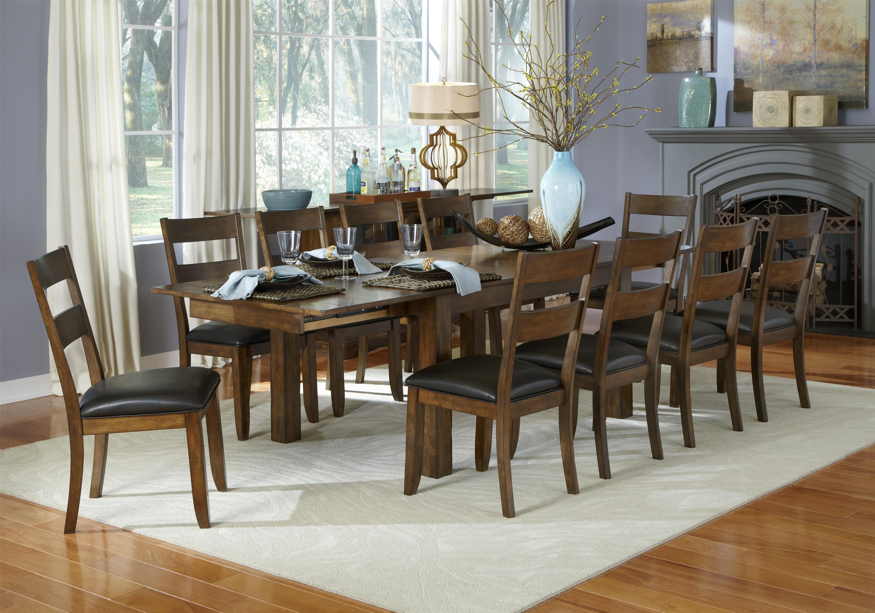









.jpg)
