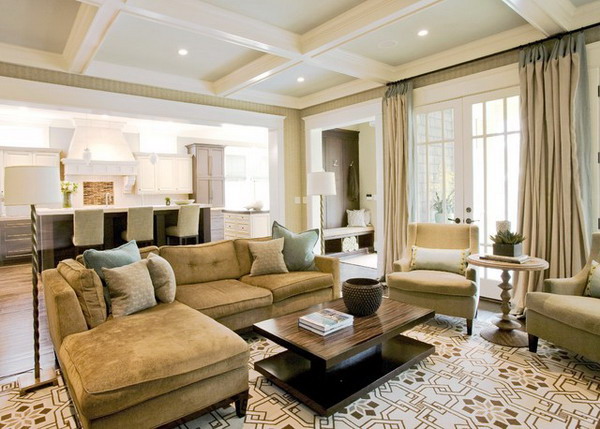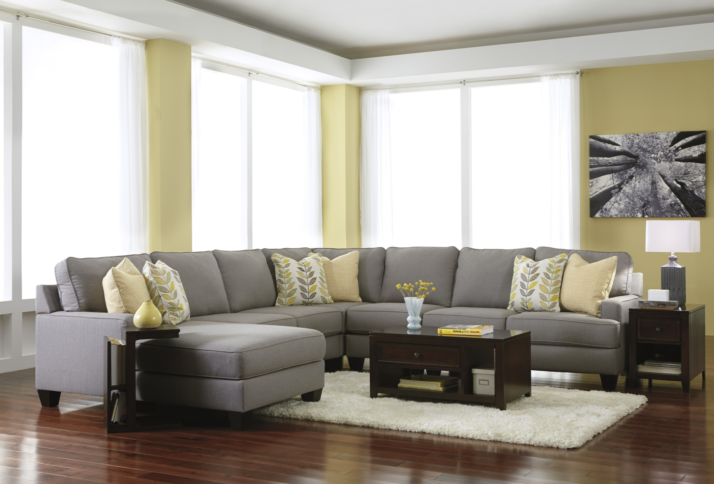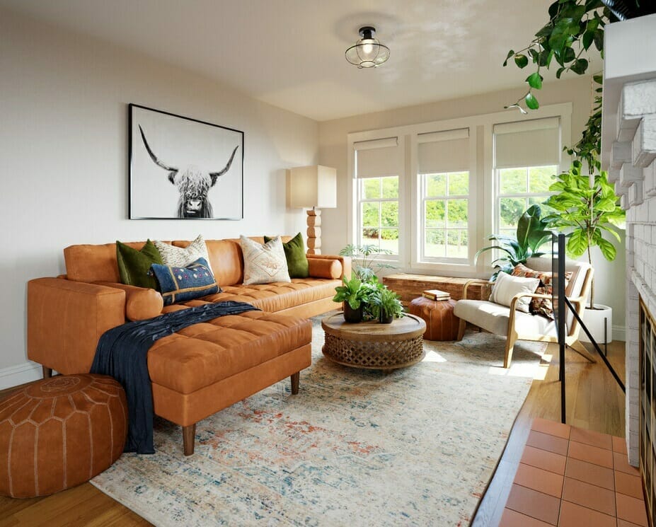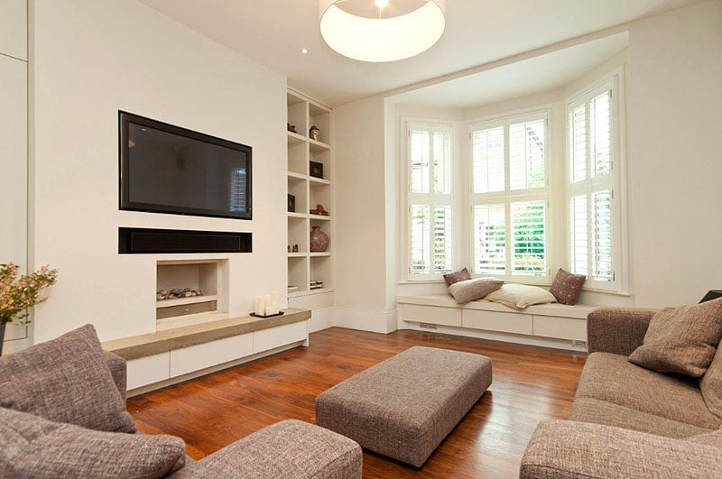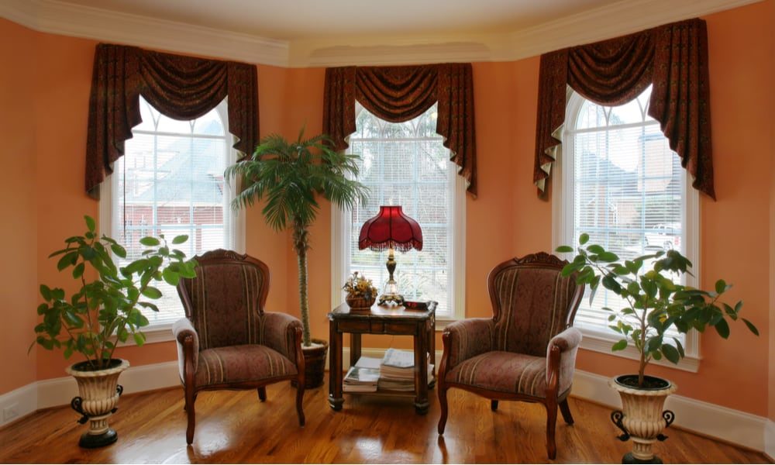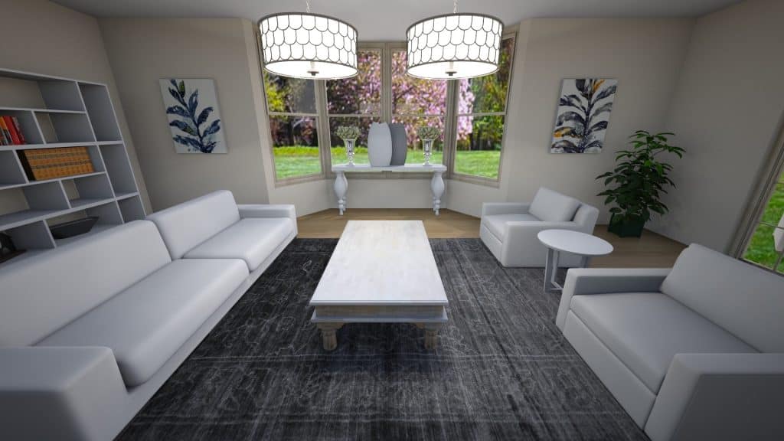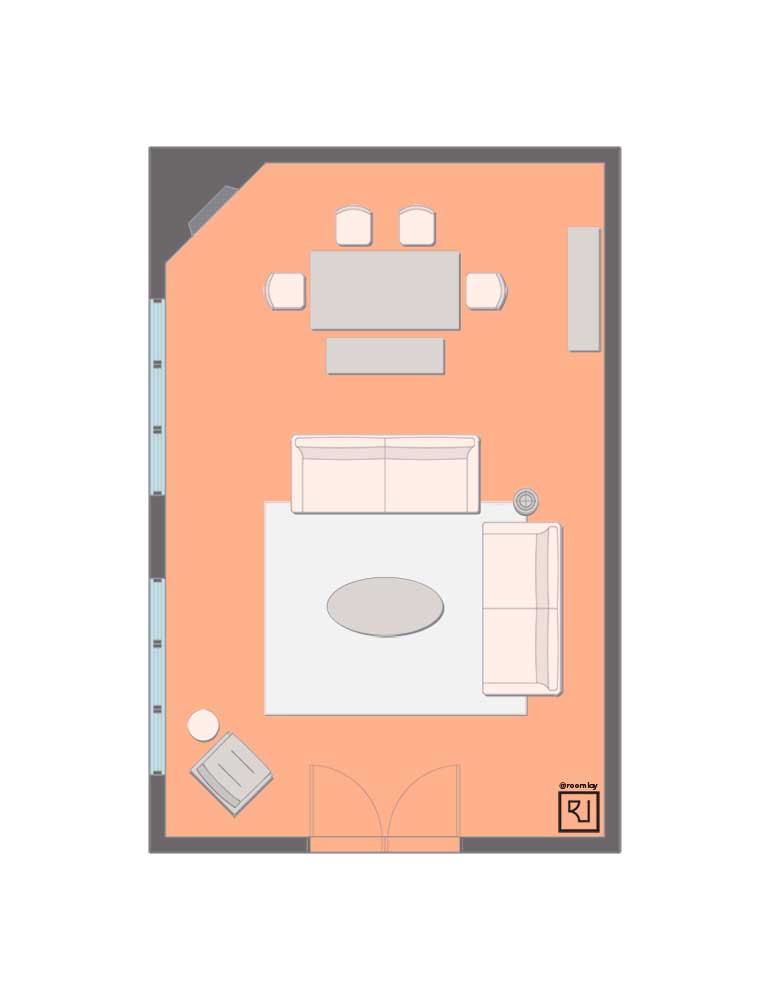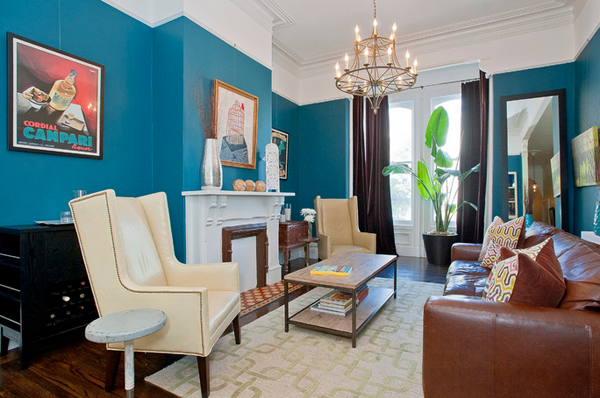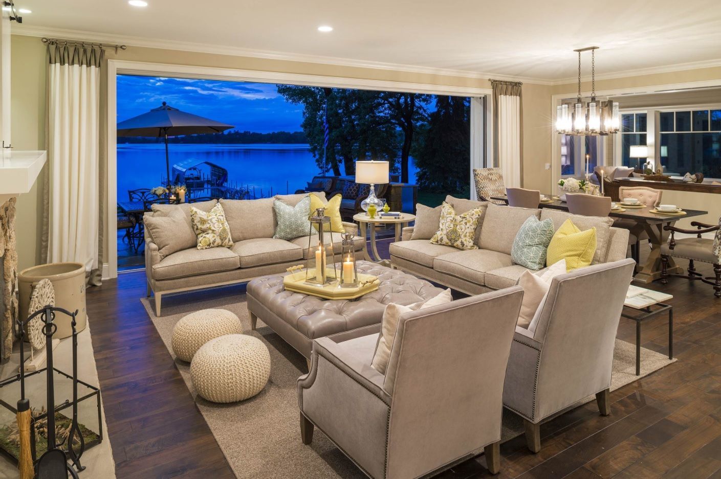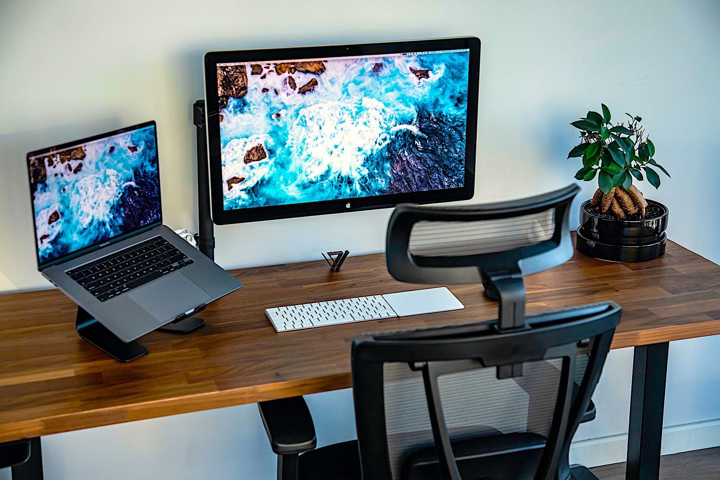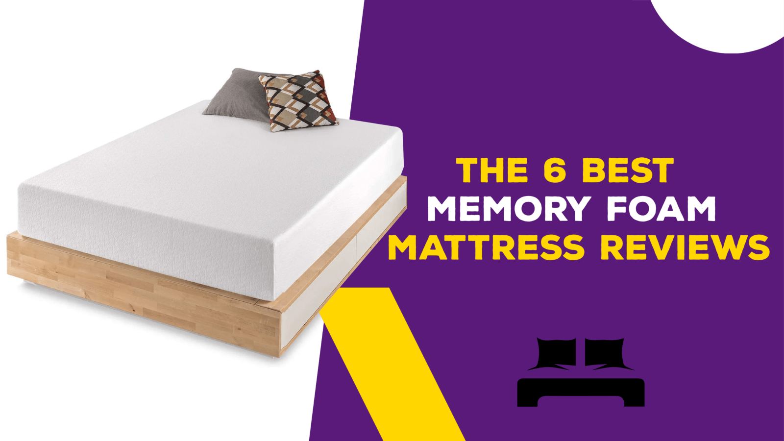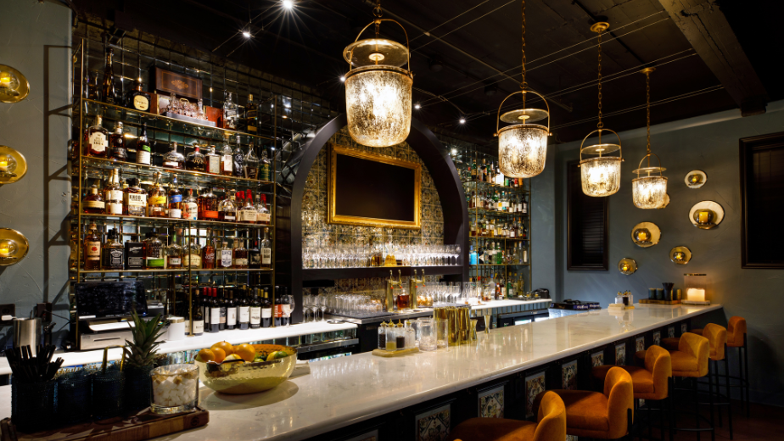Living Room Layout Ideas
When it comes to designing the perfect living room, the layout is key. The right layout can make a small space feel larger, create a cozy and inviting atmosphere, or maximize functionality. But with so many options to choose from, it can be overwhelming to figure out which layout is best for your living room. That's why we've put together a list of the top 10 main living room layouts to help you create the perfect space for your home.
Living Room Furniture Arrangement
The first step to creating a great living room layout is to consider your furniture arrangement. The placement of your furniture can greatly impact the flow and functionality of the space. Start by measuring your living room and creating a floor plan. This will help you determine the best placement for your furniture, ensuring that there is enough space for comfortable movement and conversation.
Small Living Room Layout
If you have a small living room, don't worry! There are plenty of layout options that can make the most out of your limited space. One popular layout for small living rooms is the L-shaped design. This utilizes one corner of the room and allows for more seating while also opening up the space. Another option is to use a sectional sofa against a wall, leaving the rest of the room open for other furniture or decor.
Open Concept Living Room Layout
Open concept living rooms have become increasingly popular in modern homes. This layout combines the living room, dining area, and kitchen into one large open space. To create an open concept living room layout, it's important to have a cohesive design throughout the space. This can be achieved through color scheme, flooring, and furniture placement.
Living Room Layout with Fireplace
A fireplace can be a beautiful focal point in any living room. When designing a living room layout with a fireplace, it's important to consider the scale and placement of the fireplace. A larger fireplace may work better as the center of the room, while a smaller one may look better against a wall. You can also use the fireplace to anchor the furniture layout, with sofas and chairs facing towards it for a cozy and inviting atmosphere.
Living Room Layout with TV
In today's modern world, a TV is often a central feature in the living room. When designing a living room layout with a TV, it's important to consider the viewing angle and distance. The TV should be placed at eye level when sitting and at a comfortable distance from the seating. You can also incorporate the TV into the overall design by mounting it on the wall or incorporating it into a built-in entertainment center.
Living Room Layout with Sectional
A sectional sofa can be a great option for larger living rooms or open concept spaces. This type of sofa can provide plenty of seating and can be configured in different ways to fit the layout of your living room. When using a sectional, it's important to consider the flow of the room and make sure there is enough space for movement and other furniture.
Living Room Layout with Bay Window
If your living room has a bay window, you can use this feature to create a unique and functional layout. A common layout for a living room with a bay window is to place a sofa or loveseat along the wall facing the window, with chairs angled towards the center. This allows for plenty of natural light and creates a cozy reading nook or conversation area.
Living Room Layout with Dining Area
If your living room and dining area are connected, you can create a cohesive and functional layout by incorporating both spaces. One option is to use a rug to define the living room area and a different rug or flooring material to define the dining area. You can also use furniture placement to create separation, such as a sofa or bookshelf acting as a divider between the two spaces.
Living Room Layout with Home Office
In today's world, many people are working from home and need a designated space for their home office. If you have a small living room, you can create a dual-purpose layout by incorporating a home office into the space. This can be achieved by using a desk and chair in a corner or against a wall, or by using a console table or bookshelf as a makeshift desk.
The Importance of a Well-Designed Living Room Layout

The living room is the heart of any home. It's where families come together to relax, entertain guests, and make memories. As the focal point of a house, the living room's design and layout play a crucial role in creating a welcoming and functional space. A well-designed living room layout not only adds to the aesthetic appeal of a home but also enhances its functionality and comfort. So, if you're looking to revamp your living room, choosing the right layout is key.
:strip_icc()/bartlamjettecreative-d9eb17ae19b44133aef1b5ad826d1e33.png)
The layout of a living room refers to the arrangement of furniture and other elements within the space. It involves considering the room's size, shape, and purpose to determine the best placement for each item. A well-designed layout takes into account the flow of traffic, natural lighting, and the room's focal point. It also considers the inhabitants' lifestyle and needs, making the living room a personalized and functional space.
One of the main benefits of a well-designed living room layout is maximizing the available space. In today's world where homes are becoming smaller, it's essential to make the most out of every square inch. A good living room layout ensures that every piece of furniture and decor serves a purpose and doesn't clutter the space. This creates a sense of openness and makes the room feel more spacious.
Moreover, a well-designed living room layout promotes better traffic flow. The placement of furniture and other elements should allow for easy movement and accessibility within the space. This is especially important for larger families or when entertaining guests. A cluttered and poorly laid out living room can make it challenging to move around, causing frustration and discomfort.
Another significant aspect of a well-designed living room layout is creating a focal point. This is the main area that draws the eye and sets the tone for the entire room. A focal point can be a fireplace, a large window, or a piece of artwork. By highlighting a focal point, a living room can feel more cohesive and visually appealing. It also allows for easier furniture arrangement and makes the space feel more balanced.
In conclusion, a well-designed living room layout is crucial for creating a functional, comfortable, and visually appealing space. It maximizes the available space, promotes better traffic flow, and creates a focal point for the room. When planning your living room layout, consider your family's lifestyle, the room's purpose, and the available space to create a personalized and inviting living room.


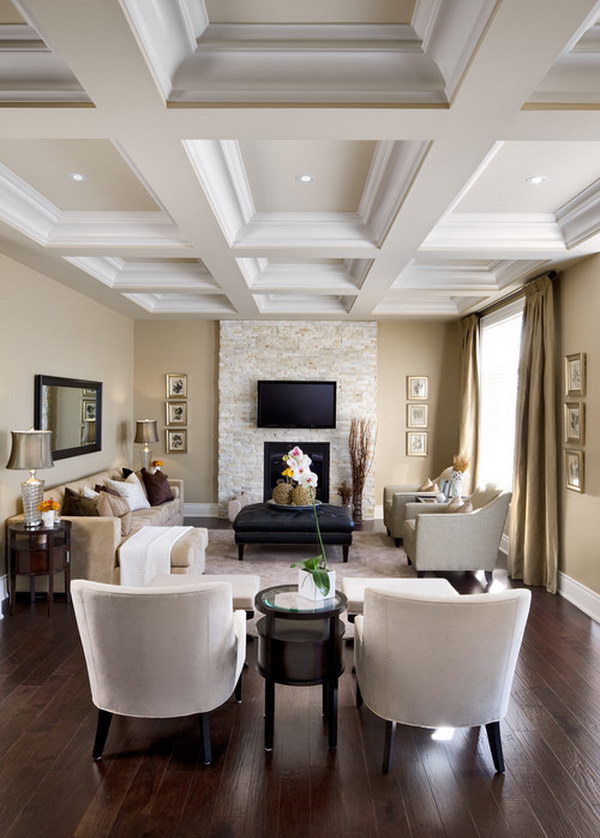







:max_bytes(150000):strip_icc()/DesignbyEmilyHendersonDesignPhotographerbyTessaNeustadt_363-fc07a680720746859d542547e686cf8d.jpeg)







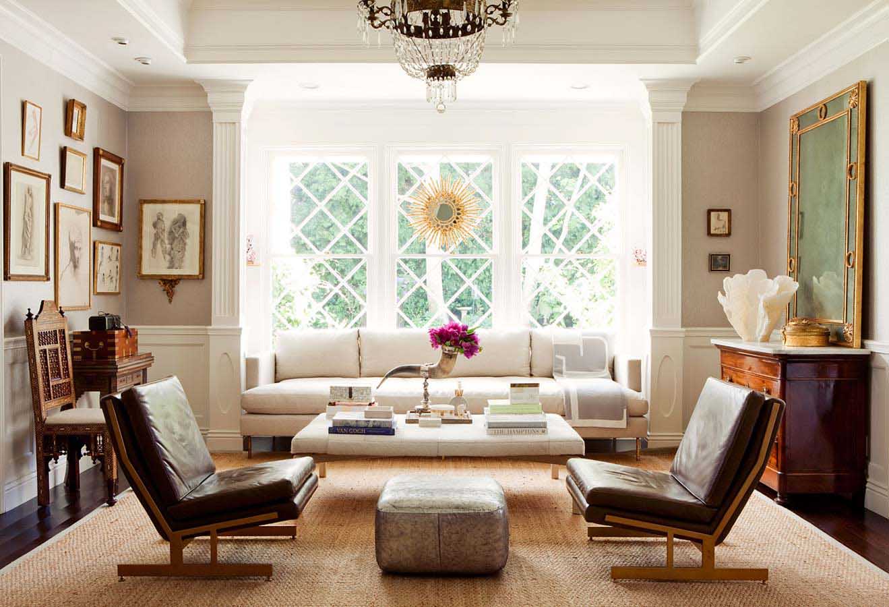


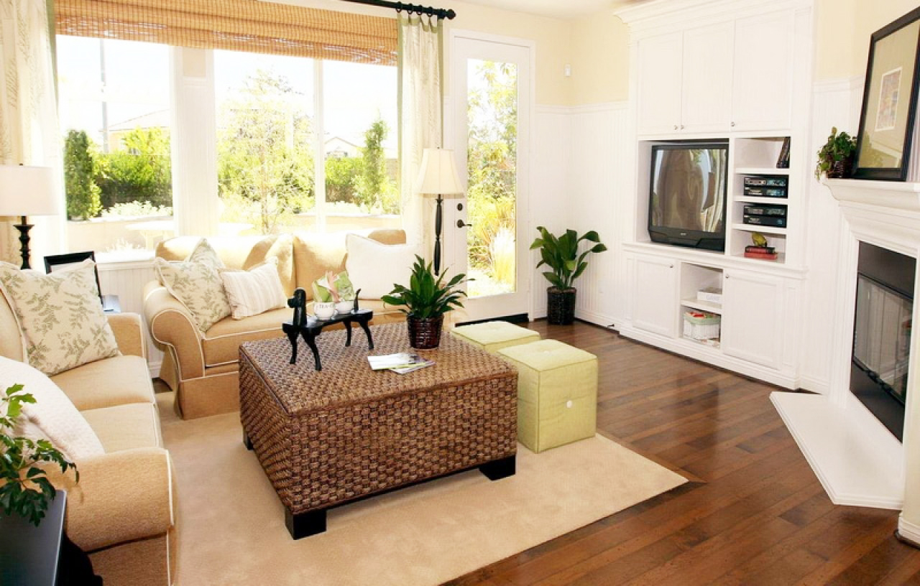
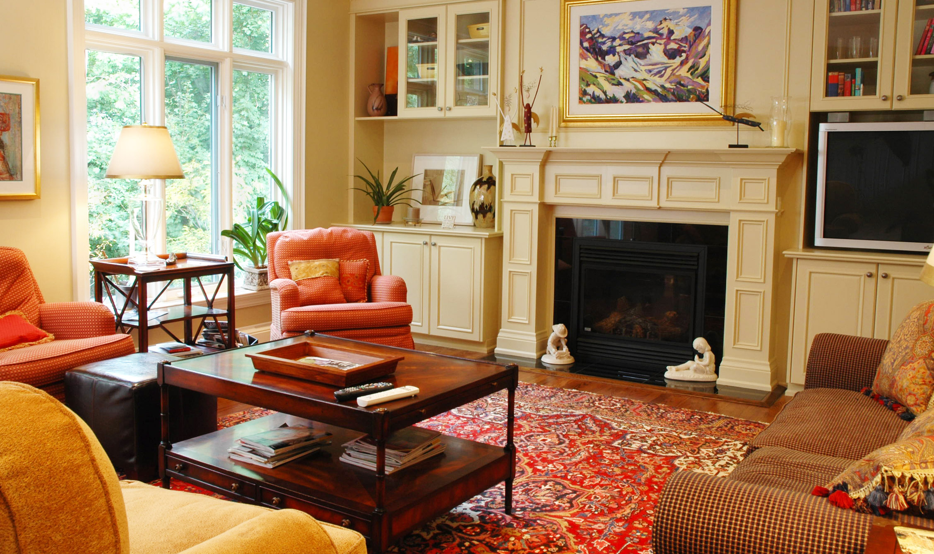

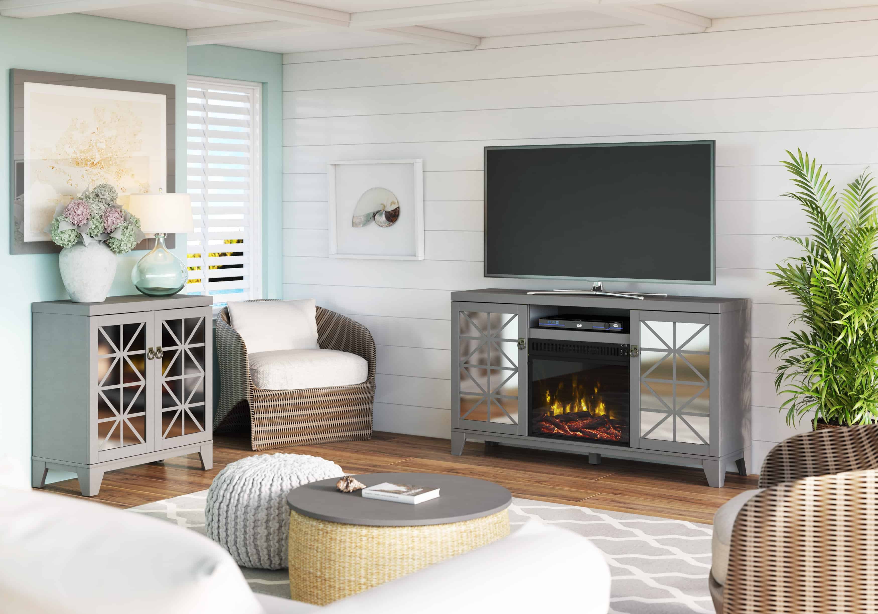





















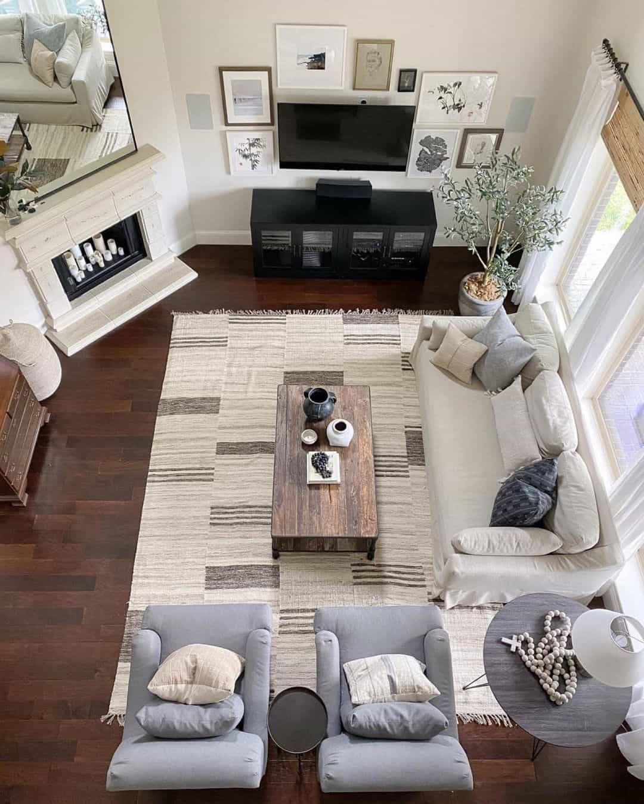










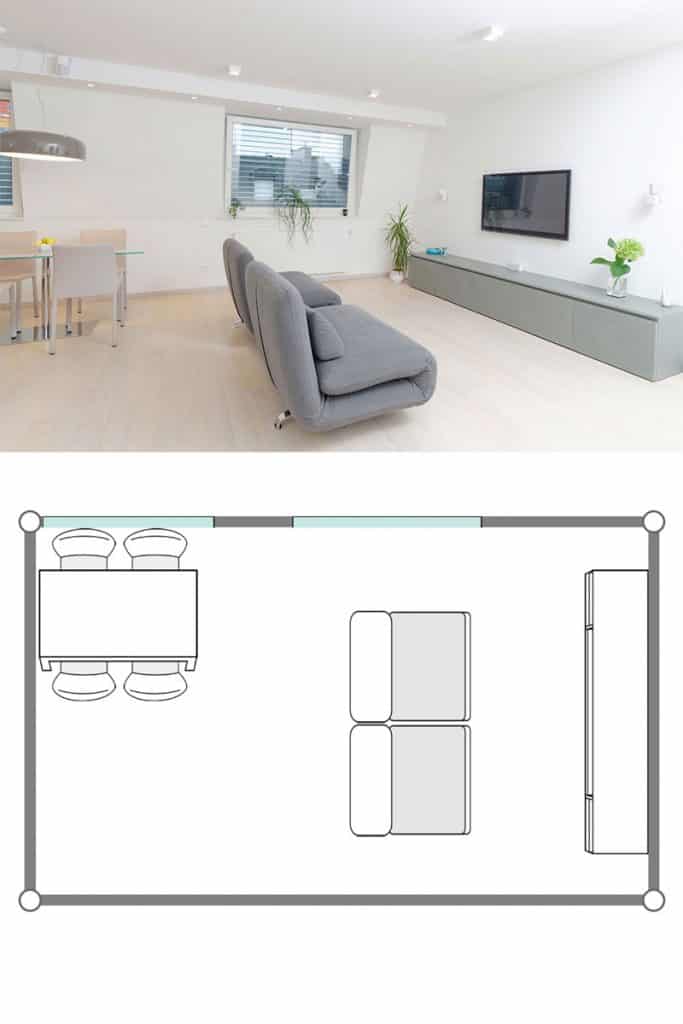
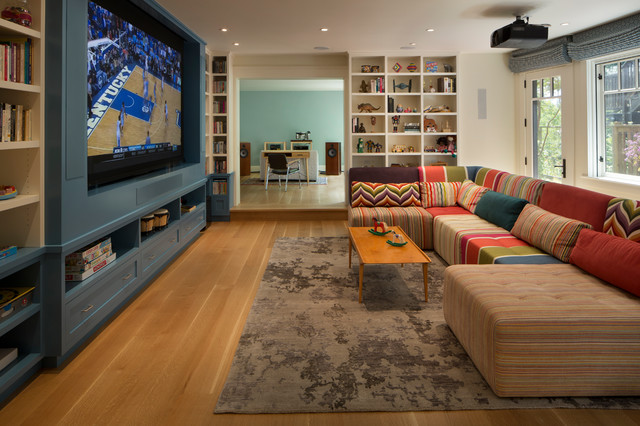

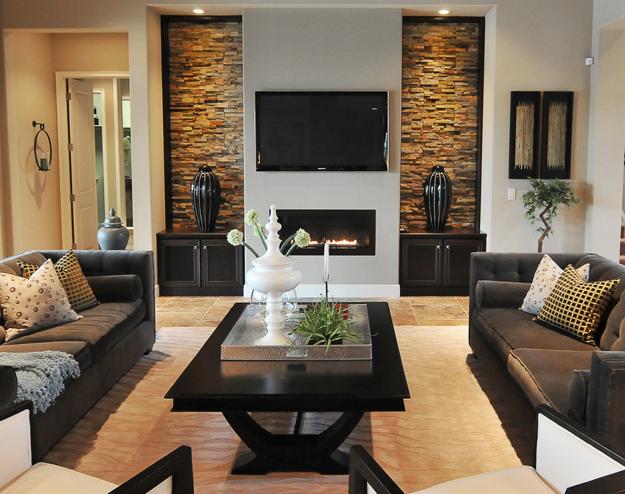
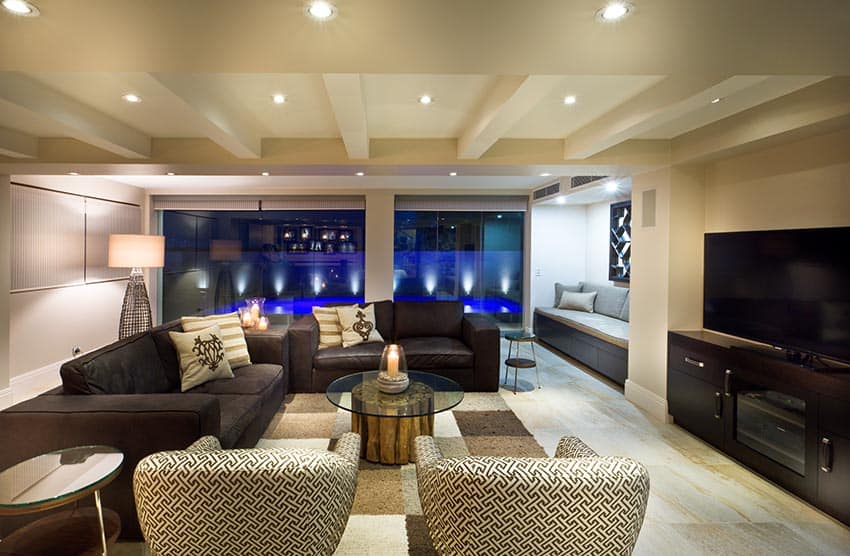
:max_bytes(150000):strip_icc()/cdn.cliqueinc.com__cache__posts__198376__best-laid-plans-3-airy-layout-plans-for-tiny-living-rooms-1844424-1469133480.700x0c-825ef7aaa32642a1832188f59d46c079.jpg)









