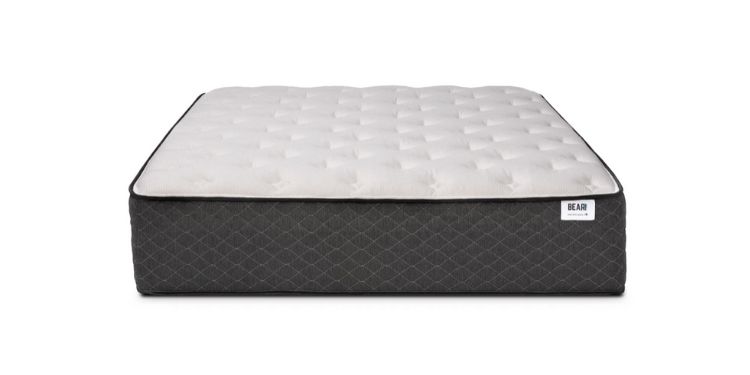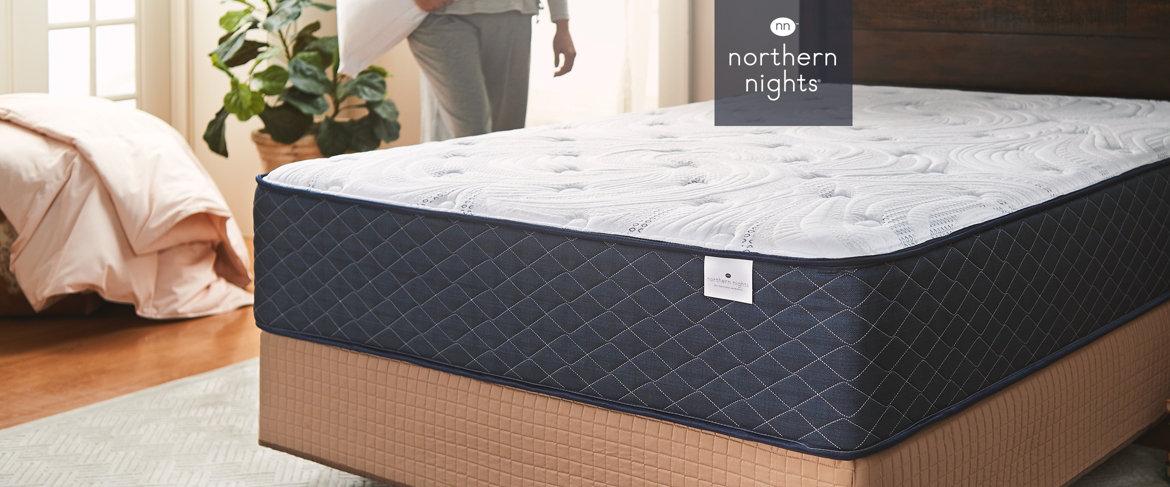The Darcy House Plan: TrueCraft™ Collection Home Design
Darcy House Design is among the best of the TrueCraft™ Collection home designs. It is a well-crafted, craftsman design swept with curved porches, evoking a stately curbside view. Functional, thoughtful, and modern, the Darcy House plan adds value and curb appeal to any neighborhood. Darcy offers a traditional home design with stylish features like a grand front entry, open floor plan, ample storage, and family-friendly capabilities.
TruCraft The Darcy House Design | Craftsman Style Home
The TruCraft™ Design of the Darcy House offers a modern craftsman style house plan that's perfect for today's family. Featuring classic Craftsman facade lines, modern amenities, and an open-concept interior, this two-story house offers the best of both worlds. There is a large front porch with a swing perfect for summer evenings. The porch is accented by tapered columns and extensions on the side offering a grand facade. Inside, the family room is open to the kitchen making it the focus of the home.
The Darcy House Design: Traditional Home Design Features
The Darcy House design offers all the features of a traditional home. The two-story great room is sure to impress with a wall of windows, gas log fireplace, and wood mantle. Off the great room is a private study with French doors, perfect for working from home or having a quiet area. The gourmet kitchen includes a large center island with seating, wall oven, and spacious walk-in pantry.
The Darcy House Design: Family-Friendly Floor Plan
The Darcy House design is an ideal choice for families. The two-story design is made for large or growing families. On the main level discover a private guest suite with its own bathroom. Upstairs, a spacious bonus room provides plenty of space for family activities. There are four bedrooms, including a master suite with spacious bathroom and enormous walk-in closet, perfect for rest and relaxation.
The Darcy House Design: Open-Concept Layout and Smart Storage Solutions
The Darcy House design embraces an open floor plan for living, dining, and entertaining. Featuring vaulted ceilings, an abundance of natural light, and grand windows framing exterior views. The kitchen is wide open to the dining area and living room with easy access to a rear porch. Accented with an angled breakfast bar, plenty of counter space, and clever storage solutions, the kitchen is the efficient heart of the home.
The Darcy House Design: Flexible Options and Upgrades
You can customize the Darcy House design with flexible options and upgrades. Select from different exterior elevation styles and add bonus features like frames around windows, stone accents, or detailed trim. Inside, upgrade the family room with a beautiful beam ceiling, opt for a fireplace in the master bedroom, or add a wine cellar in the basement. Whatever your wishes are, TruCraft is here to make them come to life.
The Darcy House: Design a Home You'll Love
The Darcy House design lets you create a beautiful home that fits your lifestyle. This modern Craftsman design offers traditional elements with today's modern amenities. Step inside and appreciate the first-floor owner's suite, study, and guest bedroom while the upstairs provides three more bedrooms, a large bonus room, and Trey ceilings. Part of the TrueCraft™ Collection, the Darcy plan offers endless possibilities for a house you'll love.
The Darcy Dream Home: A Modern Craftsman Style House Plan
Take the Darcy House plan and customize it to your family’s dream home. With modern Craftsman style facade and traditional elements, this two-story design is the perfect place to base your home. Plus, TruCraft's expertise in building means that they can help you customize the design with flexible options and upgrades you'll love. Add window frames, stone accents, or extended porches and make the Darcy plan your own.
The Darcy House Plan: Craftsman Style House Design & Floor Plan
The Darcy House plan is a timeless Craftsman design. Featuring a two-story floor plan with four bedrooms, a bonus room, and a private guest room, the plan ensures that everyone can comfortably live under one roof. The great room is wrapped in windows and is equipped with a gas log fireplace and wood mantle. The kitchen with its modern appliances and generous cabinet space is sure to please. Plus, the TruCraft™ expertise means you can customize your design to make it your own.
The Darcy House Plan: Impressive Two-Story Plan Design
The Darcy House plan offers impressive two-story design with plenty of room for everyone. Taking advantage of the open concept design to enjoy the family room, kitchen, dining area, and outdoor living space all as one sizable area. Upstairs you’ll find a bonus room, three bedrooms, and a bathroom. The owner’s suite features a private entry, trey ceiling, and a spa-like bath with two vanities, a large shower, and a generous walk-in closet. All this and more comes with the Darcy House plan.
The Darcy House Plan – Uniquely Designed for Today's Homeowners
 The
Darcy House Plan
is tailored for today's modern homeowner who seeks style, efficiency, and convenience. The floor plan is based on the principles of classic colonial design, with thoughtful modern elements that are sure to please. Its main features include a spacious family room that flows into the kitchen and dining area, a large, multi-purpose living room, three bedrooms, and two full bathrooms.
The exterior of the Darcy House Plan stands out from the rest with its distinctive clapboard siding and gable roofing, prominently featuring a large entryway and two-car garage. The landscaping features include professionally maintained shrubs and trees that provide an aesthetically pleasing yet low-maintenance outdoor area.
The
Darcy House Plan
is tailored for today's modern homeowner who seeks style, efficiency, and convenience. The floor plan is based on the principles of classic colonial design, with thoughtful modern elements that are sure to please. Its main features include a spacious family room that flows into the kitchen and dining area, a large, multi-purpose living room, three bedrooms, and two full bathrooms.
The exterior of the Darcy House Plan stands out from the rest with its distinctive clapboard siding and gable roofing, prominently featuring a large entryway and two-car garage. The landscaping features include professionally maintained shrubs and trees that provide an aesthetically pleasing yet low-maintenance outdoor area.
Aspects of the Darcy House Plan That Stand Out
 In addition to ample square footage in all rooms, the floor plan of the Darcy House Plan also has some unique features that deserve special attention. The kitchen includes a breakfast nook surrounded by large windows for optimal natural light, while the dining area serves as an open art gallery for displaying artwork and photos. The master bedroom is located away from the other bedrooms for added privacy and features a large walk-in closet and master bath with separate shower and tub.
In addition to ample square footage in all rooms, the floor plan of the Darcy House Plan also has some unique features that deserve special attention. The kitchen includes a breakfast nook surrounded by large windows for optimal natural light, while the dining area serves as an open art gallery for displaying artwork and photos. The master bedroom is located away from the other bedrooms for added privacy and features a large walk-in closet and master bath with separate shower and tub.
Energy-Efficient Amenities of the Darcy House Plan
 The Darcy House Plan is designed to be energy-efficient, with features such as low-flow faucets and showerheads, energy-saving light switches, and an insulated roof to keep cool air in during the summer and warm air in during the winter. The windows are equipped with double-paned glass for added insulation, and the exterior is made of high-grade materials that can withstand all types of weather.
The Darcy House Plan is designed to be energy-efficient, with features such as low-flow faucets and showerheads, energy-saving light switches, and an insulated roof to keep cool air in during the summer and warm air in during the winter. The windows are equipped with double-paned glass for added insulation, and the exterior is made of high-grade materials that can withstand all types of weather.
Green Features of the Darcy House Plan
 The Darcy House Plan also includes sustainable materials to help reduce energy usage. The kitchen includes an eco-friendly laminate floor and cabinets made from reclaimed wood, and all the fixtures are WaterSense certified. The landscaping features include native shrubs and trees and low-water sod for a lush, green lawn all year round. The entire house is Energy Star certified, meaning that you can rest assured that your home energy consumption is significantly reduced.
The Darcy House Plan also includes sustainable materials to help reduce energy usage. The kitchen includes an eco-friendly laminate floor and cabinets made from reclaimed wood, and all the fixtures are WaterSense certified. The landscaping features include native shrubs and trees and low-water sod for a lush, green lawn all year round. The entire house is Energy Star certified, meaning that you can rest assured that your home energy consumption is significantly reduced.













































































