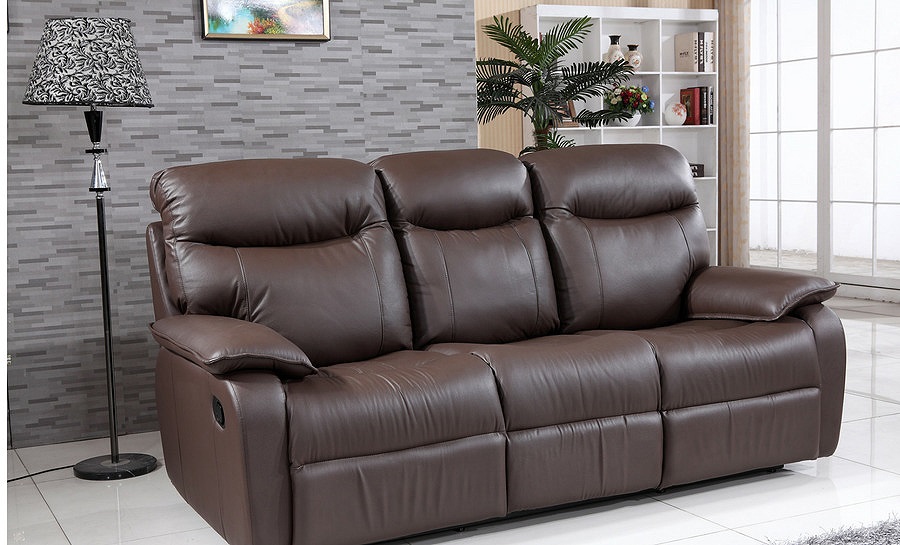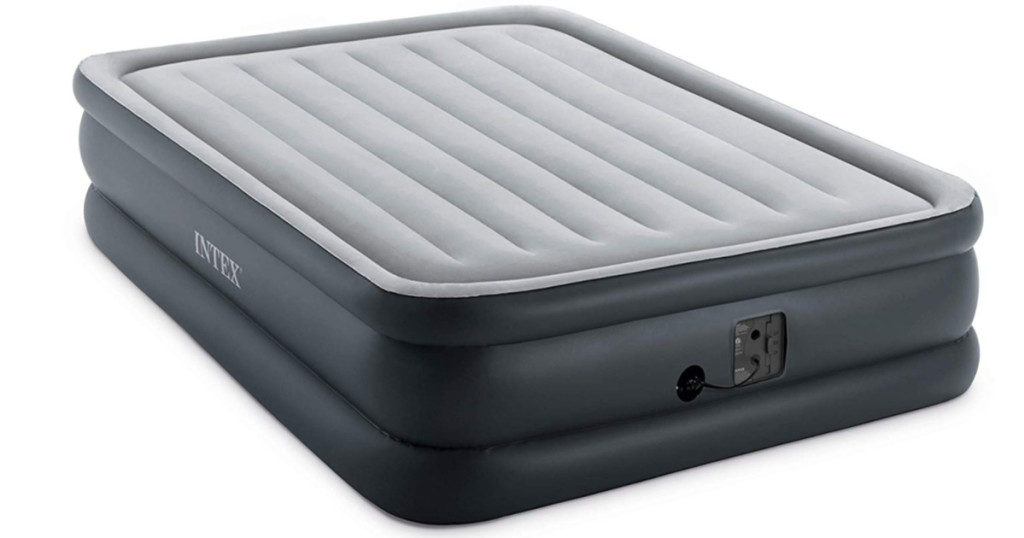Aalto House Plans - Modern House Design by Alvar Aalto
Alvar Aalto was one of the most influential architects of the 20th century. He was renowned for his designs of houses and furniture that fused simplicity, form, and function. Aalto's house plans, particularly his Modern House Design, brought a new level of art to residential architecture. Alvar Aalto mixed the simplicity of Scandinavian design with the expressive use of curves and lines in order to create a design that epitomizes art deco house designs.
Aalto House at Muuratsalo - Design from Alvar Aalto
The Alvar Aalto House at Muuratsalo is an impressive example of the Modern House Design from Alvar Aalto. Built in 1953, this house was used as both a studio and winter home by Aalto and his wife. Its curved surfaces, large windows, and a curving roof structure are all distinct features of Aalto's design style. The Muuratsalo House was designed to blend into the Scandinavian landscape, with its use of natural materials and a glass wall that gives the home an open, airy feel.
Villa Mairea - Aalto's Dream House from 1939
Villa Mairea is one of Alvar Aalto's most iconic designs. Built in 1939, it is a large modernist house in the Finnish countryside. As part of his Modern House Design, Alvar Aalto used curved lines and natural materials to create a building that blends seamlessly into its surrounding environment. The building also features large windows that let in plenty of natural light, giving it a bright and airy feel. Additionally, Villa Mairea has an impressive spiral staircase that winds up to the second floor.
Alvar Aalto's Experimental House
Alvar Aalto's Experimental House was designed in the late 1930s and is one of his most famous designs. This house experimented with orienting spaces along the natural curves of the landscape, producing a very unique and interesting design. The house also featured a wide range of materials, with glass walls, curved concrete surfaces, and a spiral staircase leading up to the second floor. In addition, the bedroom was designed to take advantage of the natural light, with windows stretching from the floor to the ceiling.
The Aaltos' Vienola - Postwar House Design in Finland
The Aaltos' Vienola was one of the most influential post-war house designs in Finland. Built in 1946, this house followed Alvar Aalto's approach to architecture that favored curved and organic shapes. The house was constructed out of concrete and timber, and the windows and doors were carefully placed to take advantage of natural light. In addition, the roof and walls featured curved lines that gave the building a unique and modern look.
Mountain House Plans by Alvar Aalto
Alvar Aalto designed some of the most iconic mountain house plans of the 20th century. The designs featured striking curves and elegant lines that gave them a unique feel. The roofs were curved and featured perforated designs, giving the houses a spectacular look. Additionally, the windows were also carefully placed in order to take advantage of the natural light available. These designs made for some of the most iconic Alpine-style houses of the century.
Nature House - A Residential Design by Alvar Aalto
Alvar Aalto's Nature House was designed in 1938 as part of his Modern House Design. This residential design featured large windows and curved walls that blended the house in with its environment. Additionally, the design featured skylights and curved ceilings, which helped to bring light and air into the house. From its curved roofline to its expansive windows, the Nature House is a classic example of Alvar Aalto's style.
The Kauppis Suite - Alvar Aalto's Special House Design
As part of his Modern House Design, Alvar Aalto designed the Kauppis Suite in 1940. This house was designed to provide visitors with a comfortable place to stay and enjoy the natural beauty of the Finnish landscape. The house featured curved walls, large windows, and an open concept design, which gave it a modern and airy feel. Additionally, the house also featured a curved staircase leading up to the second floor, giving it an almost magical feel.
Open-Plan Houses by Alvar Aalto
Alvar Aalto was a pioneer when it came to open-plan houses. His Modern House Design included elements such as large windows, curved surfaces, and a bright, airy feel. One of his most famous open-plan houses is the Kauppis Suite, which featured a large sitting area connected to the kitchen and dining room. Additionally, the house also featured curved walls and a perforated roof that let plenty of natural light in and provided views of the surrounding environment.
Alvar Aalto's Glass House at Mairea
In 1957, Alvar Aalto designed a glass house at Mairea. This house was designed as an extension to the existing Villa Mairea and incorporated Aalto's Modern House Design. The glass house was designed with curved walls and floors, and the roof was made of translucent glass that allowed natural light to enter the house. This design was one of Aalto's later works, and it is an impressive example of how he used modern materials to create a modernist masterpiece.
Alvar Aalto's Maison Carré - A Modern House Design
Alvar Aalto designed the Maison Carré house in 1955 as part of his Modern House Design. This house featured an open-plan design that was divided into four distinct sections. It also included large windows and curved walls, which gave it a unique look and feel. Additionally, the house had a terrace and a garden, which provided a comfortable area to relax in and take in the views.
The Innovative Aalto House Plan
 The
Aalto House Plan
is an innovative, modern design concept for a single family dwelling, developed by architect Alvar Aalto. Aalto developed the plan in 1932, creating a design that would offer homeowners a unique and functional living space. The design is centered around comfort, with open interiors and ample natural light and ventilation. The plan encompasses the use of natural materials such as wood, natural stone, and glass.
The Aalto House Plan includes a main level, with a large living room and dining area, as well as two bedrooms and a bathroom. On the upper level, there is a separate studio space and a covered outdoor area. The external features of the house provide additional storage options. The plan also includes a light-filled atrium which acts as an open living and dining area. The entire design is focused on providing comfortable living and plenty of natural light.
The Aalto House Plan is known for its eco-friendly design and is popular among those who appreciate its unique and modern design. The external features are designed to minimize energy consumption. Additionally, the plan incorporates insulation and cross ventilation to ensure that the interior is kept comfortable at all times.
The Aalto House Plan is well-suited for all types of climates and offers a modern approach to sustainable housing. It is an excellent choice for those looking for a modern and energy-efficient living space. With the Aalto House Plan, homeowners can enjoy the best of both worlds: a comfortable living space and an eco-friendly design.
The
Aalto House Plan
is an innovative, modern design concept for a single family dwelling, developed by architect Alvar Aalto. Aalto developed the plan in 1932, creating a design that would offer homeowners a unique and functional living space. The design is centered around comfort, with open interiors and ample natural light and ventilation. The plan encompasses the use of natural materials such as wood, natural stone, and glass.
The Aalto House Plan includes a main level, with a large living room and dining area, as well as two bedrooms and a bathroom. On the upper level, there is a separate studio space and a covered outdoor area. The external features of the house provide additional storage options. The plan also includes a light-filled atrium which acts as an open living and dining area. The entire design is focused on providing comfortable living and plenty of natural light.
The Aalto House Plan is known for its eco-friendly design and is popular among those who appreciate its unique and modern design. The external features are designed to minimize energy consumption. Additionally, the plan incorporates insulation and cross ventilation to ensure that the interior is kept comfortable at all times.
The Aalto House Plan is well-suited for all types of climates and offers a modern approach to sustainable housing. It is an excellent choice for those looking for a modern and energy-efficient living space. With the Aalto House Plan, homeowners can enjoy the best of both worlds: a comfortable living space and an eco-friendly design.



















































































