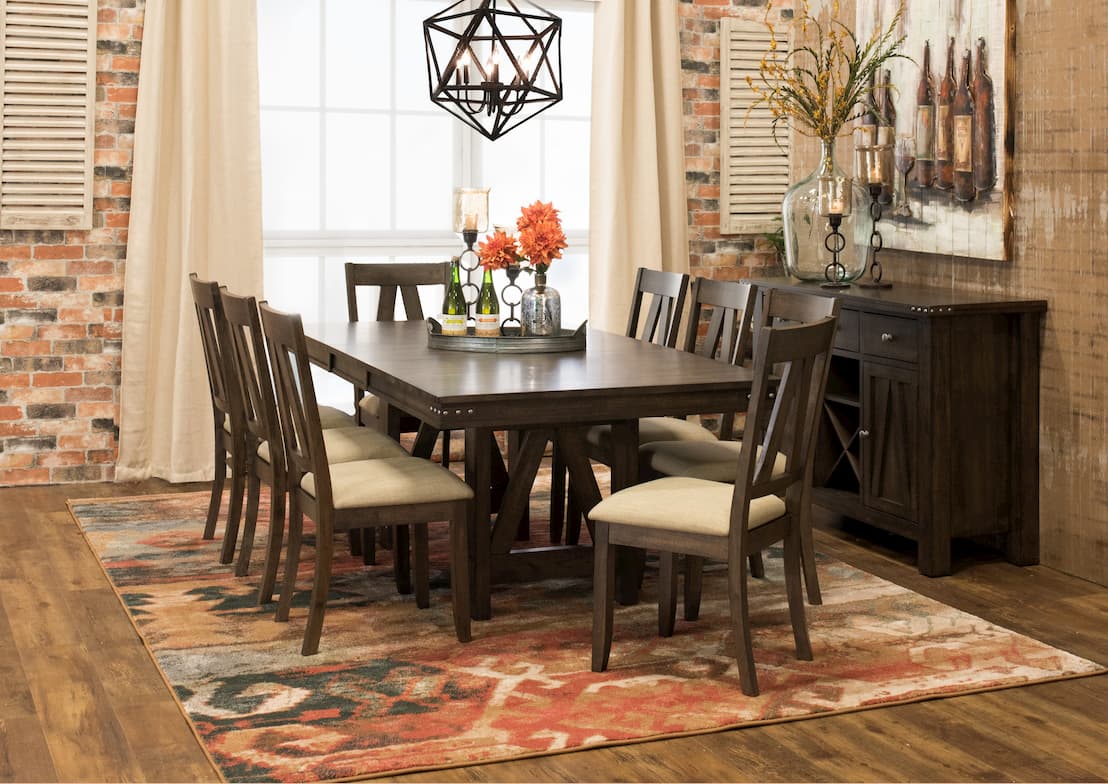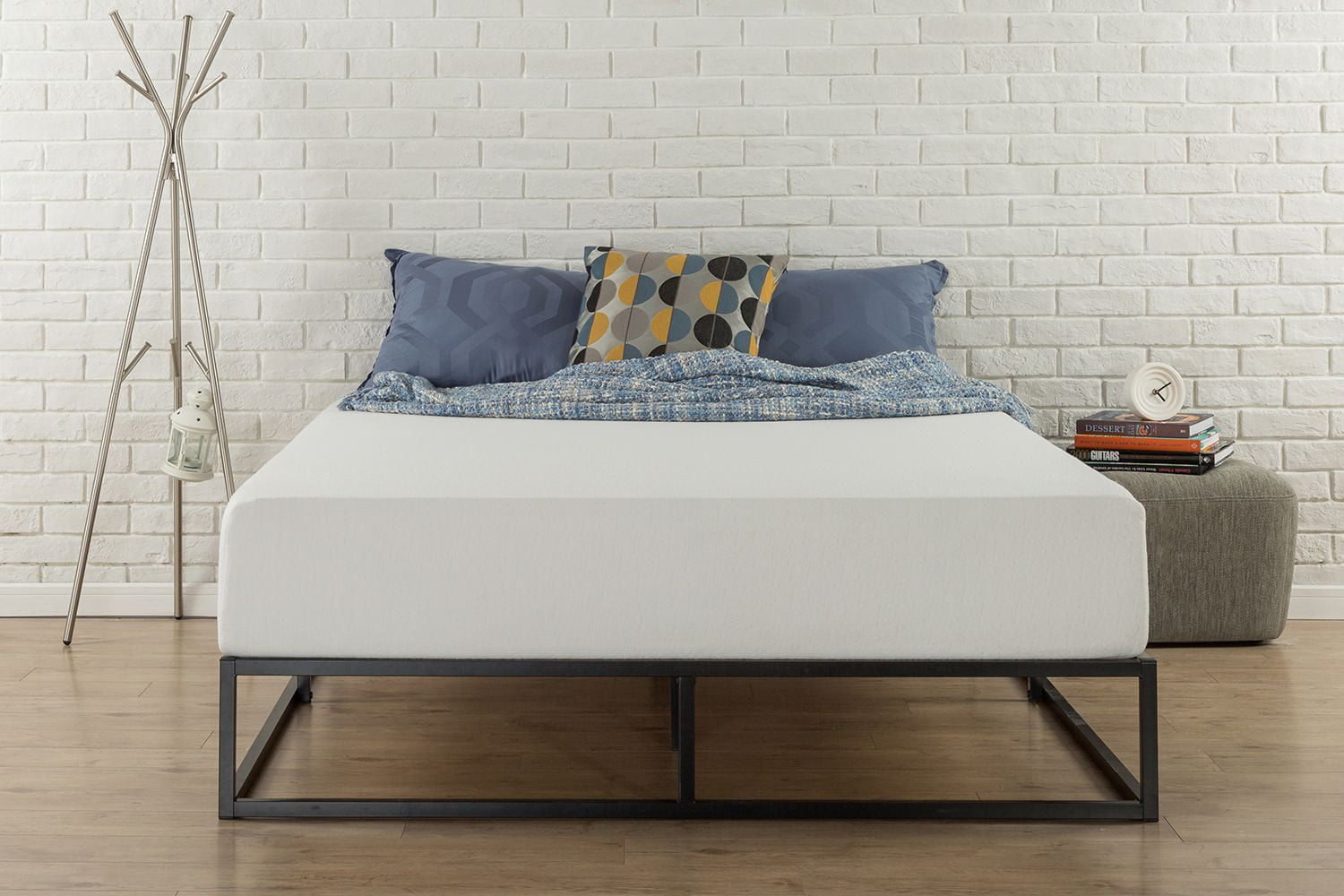Sydney Opera House Architectural Design
The iconic Sydney Opera House design, completed in 1973, is a masterpiece of 20th-century architecture and an internationally renowned symbol of Australia. The world-famous structure, designed by Danish architect, Jørn Utzon, incorporates a modern expressionistic style that is reminiscent of the Art Deco style. Its distinctive shell-shaped roofs have come to epitomize the grandeur and beauty of Art Deco architecture. Utzon made some major changes to the design of the building along the way, so the final result was even better than the original plan.
At the core of the Sydney Opera House design is a series of five interlocked shells constructed from precast concrete panels supported by reinforced concrete beams and columns. This basic construction technique was essential for the shell form to be possible and cost-effective. Utzon also integrated the building into the harbor site by constructing steps and terraces with waterviews – a feature that enhances the Art Deco grandeur of the Opera House.
Sydney Opera House Construction Design
When it comes to the construction design of the Sydney Opera House, its success was largely due to Utzon's bold integration of innovative materials and technological advances. Its construction used a composite material of pre-cast sections of reinforced concrete and a concrete shell structure supported by ovoid arches. To ensure the shell’s structural integrity, Utzon incorporated mutually reinforcing ribs, which can be seen on the side of the building.
Utzon also introduced suspended ceilings and movable walls to make maximum use of the interior spaces. To reduce energy costs, double glazing was implemented. The construction design of the Sydney Opera House also includes materials like marble, granite, copper and steel, all of which were chosen to enhance its Art Deco design.
History of Sydney Opera House Design
The idea of constructing an iconic opera house in Sydney's harbor dates back to 1957, when a competition was held to select an architect for the project. Jørn Utzon was selected as the winner, and his design met all the criteria of the competition. The contract was awarded in 1957, and construction began in 1959. Initially, the project was quite controversial – public opinion of the Sydney Opera House Design, both during and after its construction, has been very divided.
Since the building opened in 1973, it has come to be seen as one of the great architectural achievements of the century. Its design combines a bold mix of geometric shapes and modern, Art Deco-inspired elements. It is now recognized as an international architectural icon, and has become a primary symbol of the city of Sydney.
Sydney Opera House Landscape Design
The landscape design of the Sydney Opera House includes a variety of distinctive features. The main garden, located in the center of the building, is an enclosed geometric form made up of 5 terraces that are laid out with a series of walls and steps. The garden also features a series of fountains, shrubs, and flowering shrubs. Around the building, there are several pockets of vegetation, which provide a welcome break from the building's steel and glass exteriors.
The gardens are additionally surrounded by a variety of unique flora, such as magnolias, camellias, and jasmines, which provide natural aromas and a tranquil atmosphere. There is also a large meadow of native grasses just outside the main entrance, offering visitors a lush escape from the hustle and bustle of the city.
Sydney Opera House Interior Design
The interior design of the Sydney Opera House is as iconic and stylish as its exterior. Utzon used a variety of materials and finishes to create a unique, sophisticated atmosphere that combines modern and Art Deco design elements. The building is composed of a mix of precast concrete, steel, and marble panels, and features dramatic lighting fixtures, curved staircases, and high ceilings.
The curtains, carpets, and furnishings are all made to order and feature luxurious materials and finishes. The organ pipes have been exquisitely designed with hand-made Art Deco detailing, adding to the grandeur of the auditorium. The hallways are airy and spacious, perfect for leisurely strolls and conversation, and feature modernist artworks.
Sydney Opera House Visual Arts Design
In addition to its iconic architectural design, the Sydney Opera House also displays a variety of visual arts. From the grand proscenium arch to the organ pipes and custom-designed lighting fixtures, the inside of the building is filled with intricately carved stonework, intricate metalwork, and beautiful glass panels.
The distinctive modernist arts plays a major role in the design of the Opera House. It can be seen on the walls, windows, and furniture. Custom-made sculptures, pottery, and paintings adorn the grand lobby, echoing the modernism of the Art Deco Style. The Sydney Opera House houses one of Australia's best collections of visual art, making it a unique destination for visitors interested in art and design.
Sydney Opera House Staging Design
The staging design of the Sydney Opera House is as iconic as its architecture. The main auditorium features rows of steeply pitched seating designed to ensure superior acoustics while still creating an impressive view of the stage. The stage is large and equipped with a variety of lights, special effects devices, and automated sound and projection equipment.
Utzon deliberately designed the auditorium to fit the Opera House's acoustic behavior, which is perfect for large orchestral performances. Furthermore, the stages are equipped with theatrical lighting systems and special effects devices that add to the magical theatrical experience that the Opera House provides.
Sydney Opera House Electrical & Lighting Design
The lighting and electrical design of the Sydney Opera House has been carefully crafted to suit its interior architecture. The building is lit up with bold floodlights of rich colors and textures to bring out the best in the design. Utzon used light fixtures from world-renowned designers to create the unique atmosphere. Wall and floor-level fixtures have been perfectly placed to create a variety of moods throughout the building.
The lighting design also features a range of dimmers and theatrical lighting fixtures, which are used to create visual presentations and dramatic effects. The lighting engineers have used their creativity to create unique and captivating lighting designs, all of which add a unique touch to the Sydney Opera House.
Sydney Opera House Acoustic Design
The acoustic design of the Sydney Opera House was deliberately crafted to enhance the grandeur of its interior. Utzon worked closely with Australian acoustic designer, Lothar Molge, to create an auditorium that could be heard across its entire breadth without any sound distortion. The result is an acoustic environment that is both intimate and powerful.
The acoustical design takes into account the proportion and positioning of the auditorium and the wall and floor treatments. Acoustic absorbing materials, suspended ceilings, and carpets are used to regulate the reverberation time and reduce any echoes. These acoustic treatments also ensure that the sound is crisp and clear, no matter where in the auditorium you are seated.
Sydney Opera House Mechanical Design
The Sydney Opera House also features a complex mechanical design. The building has been designed to be energy-efficient, with its innovative heating, ventilation and air conditioning system. This advanced system helps to maintain the optimum temperature throughout the building and reduce energy consumption.
Utzon also integrated the latest mechanical engineering technology into the structure. The building is equipped with an automated fire detection system, smoke alarms, and emergency lighting. This sophisticated system keeps the building safe, and efficient, all while managing to maintain its Art Deco aesthetic.
Design of Sydney Opera House
 The iconic Sydney Opera House is a world-renowned architectural masterpiece. Its
design
is harmonious yet bold, daring and unique, and has become a major tourist attraction in Australia.
The development of the Opera House began in 1957 with a competition to find the most suitable architect. The winner was Danish architect Jørn Utzon, whose
innovative
design was based on the ‘shells’ of orange slices. Utzon used a parametric system of three interlocking shells (based on the [[spherical triangle]] principle) to form the roof of the building.
The geometric complexity of the Opera House’s was a radical departure from traditional architecture at the time and this, combined with airy views of the harbour, made the building a sensation in the international architecture community.
In order to make the building structurally sound, Utzon and his team developed a revolutionary
construction system
which used a combination of arches, vaults, and columns. This system, which is known as ‘tensegrity’, is widely admired for its beauty and efficiency.
The external walls of the building are clad in decorative
tiles
, which were designed by Utzon and his team to evoke the waves of the harbour. The tiles are painted in a range of blue-green shades, which provides a striking contrast to the white interlocking shells of the roof.
The Sydney Opera House is widely praised for its creativity and ingenuity, and it has become one of the most iconic symbols of Sydney and Australia. Its design stands as a testament to the power of innovative architecture and iconic design.
The iconic Sydney Opera House is a world-renowned architectural masterpiece. Its
design
is harmonious yet bold, daring and unique, and has become a major tourist attraction in Australia.
The development of the Opera House began in 1957 with a competition to find the most suitable architect. The winner was Danish architect Jørn Utzon, whose
innovative
design was based on the ‘shells’ of orange slices. Utzon used a parametric system of three interlocking shells (based on the [[spherical triangle]] principle) to form the roof of the building.
The geometric complexity of the Opera House’s was a radical departure from traditional architecture at the time and this, combined with airy views of the harbour, made the building a sensation in the international architecture community.
In order to make the building structurally sound, Utzon and his team developed a revolutionary
construction system
which used a combination of arches, vaults, and columns. This system, which is known as ‘tensegrity’, is widely admired for its beauty and efficiency.
The external walls of the building are clad in decorative
tiles
, which were designed by Utzon and his team to evoke the waves of the harbour. The tiles are painted in a range of blue-green shades, which provides a striking contrast to the white interlocking shells of the roof.
The Sydney Opera House is widely praised for its creativity and ingenuity, and it has become one of the most iconic symbols of Sydney and Australia. Its design stands as a testament to the power of innovative architecture and iconic design.















































































