Are you living in a studio apartment and struggling to make the most of your limited space? Look no further than these top 10 design ideas for your studio kitchen and living room. With some creativity and strategic planning, you can transform your small space into a functional and stylish home.Studio Kitchen and Living Room Design Ideas
One of the biggest challenges in a studio apartment is combining your kitchen and living room into one space. But with the right design elements, this can actually work to your advantage. Consider using a neutral color palette and cohesive décor to create a seamless flow between the two areas. You can also utilize multi-functional furniture, such as a dining table that can also serve as a desk or extra counter space.Small Studio Kitchen and Living Room Combo
When it comes to the layout of your studio kitchen and living room, it's important to prioritize functionality and organization. Start by designating specific areas for each function, such as a cooking and dining area, and a seating and entertainment area. You can use furniture, rugs, or room dividers to create distinct zones within your space.Studio Apartment Kitchen and Living Room Layout
Just because you have a small space, doesn't mean you have to sacrifice style. In fact, there are plenty of decorating ideas that can make your studio kitchen and living room feel cozy and chic. Consider using a mix of textures and patterns to add visual interest, and incorporate pops of color to liven up the space. Don't be afraid to hang artwork or shelves to add personality and make use of vertical space.Studio Kitchen and Living Room Decorating Ideas
If you want to create a more open and spacious feel in your studio apartment, consider an open concept design for your kitchen and living room. This involves removing walls or barriers between the two areas to create a larger, unified space. This can be a great option for those who like to entertain, as it allows for better flow and conversation between guests.Studio Kitchen and Living Room Open Concept
If you prefer a bit more privacy and separation between your kitchen and living room, there are plenty of divider ideas that can help achieve this in a studio apartment. You can use curtains, folding screens, bookshelves, or even a strategically placed sofa to create a visual and physical separation between the two spaces. This can also be a great way to add some personality and style to your home.Studio Kitchen and Living Room Divider Ideas
When living in a small space, storage is key. Make the most of your studio kitchen and living room by incorporating clever storage solutions. This can include utilizing vertical space with shelves or wall-mounted storage, using multi-functional furniture with hidden storage compartments, and decluttering regularly to keep your space feeling open and organized.Studio Kitchen and Living Room Storage Solutions
Choosing the right color scheme for your studio kitchen and living room can have a big impact on the overall feel of your space. Stick to light and neutral colors to create a sense of openness and brightness. You can also incorporate pops of color through accessories or accent walls to add some personality and visual interest.Studio Kitchen and Living Room Color Schemes
When it comes to furniture placement in a studio apartment, it's important to be strategic and maximize your space. Consider using furniture that can serve multiple purposes, such as a sofa bed or a coffee table with storage. You can also use rugs or lighting to define different areas within your space and create a sense of coziness.Studio Kitchen and Living Room Furniture Placement
If you're considering a renovation to improve your studio kitchen and living room, there are a few things to keep in mind. First, make sure to plan and budget carefully, as renovations in a small space can be tricky and costly. Also, consider the functionality and flow of your space, and how any changes may affect that. And finally, don't be afraid to get creative and think outside the box to make the most of your limited space.Studio Kitchen and Living Room Renovation Tips
The Benefits of a Studio Kitchen and Living Room
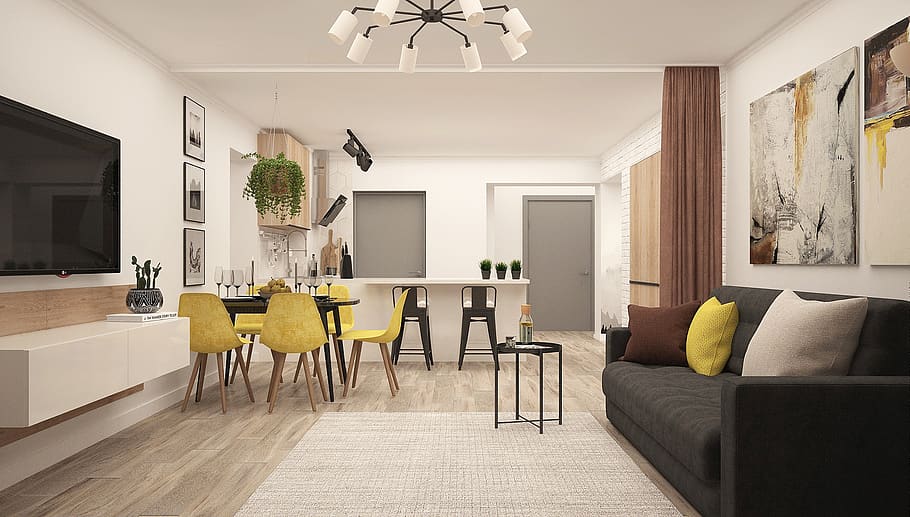
Maximizing Space and Versatility

If you live in a small apartment or have limited space in your home, a studio kitchen and living room may be the perfect solution for you. This type of design combines two essential areas of a home, creating a multifunctional space that maximizes every inch of your living area. By merging the kitchen and living room, you can eliminate walls and barriers, making the room feel more spacious and open.
Efficient and Functional

Having a studio kitchen and living room also means having a more efficient and functional space. With everything within reach, from cooking and dining to relaxing and entertaining, there is no need to constantly move from one room to another. This not only saves time but also makes daily tasks more manageable. Plus, it allows you to easily keep an eye on your kids while preparing meals or have a conversation with guests while cooking.
Creates a Cohesive Design

A studio kitchen and living room also offers the opportunity to create a cohesive design throughout the space. With both areas sharing the same floor and wall colors, furniture, and decor, the overall look is more harmonious and visually appealing. This type of design is also great for those who love to entertain, as it allows for a seamless flow between the kitchen and living room, making it easier to socialize with guests.
Increases Natural Light and Airflow

With no walls or barriers to block the natural light and airflow, a studio kitchen and living room can make your home feel brighter and more airy. This is especially beneficial for small spaces that may feel cramped and dark with traditional room layouts. The open design allows for natural light to flow freely, making the space feel more inviting and spacious.
Cost-Effective
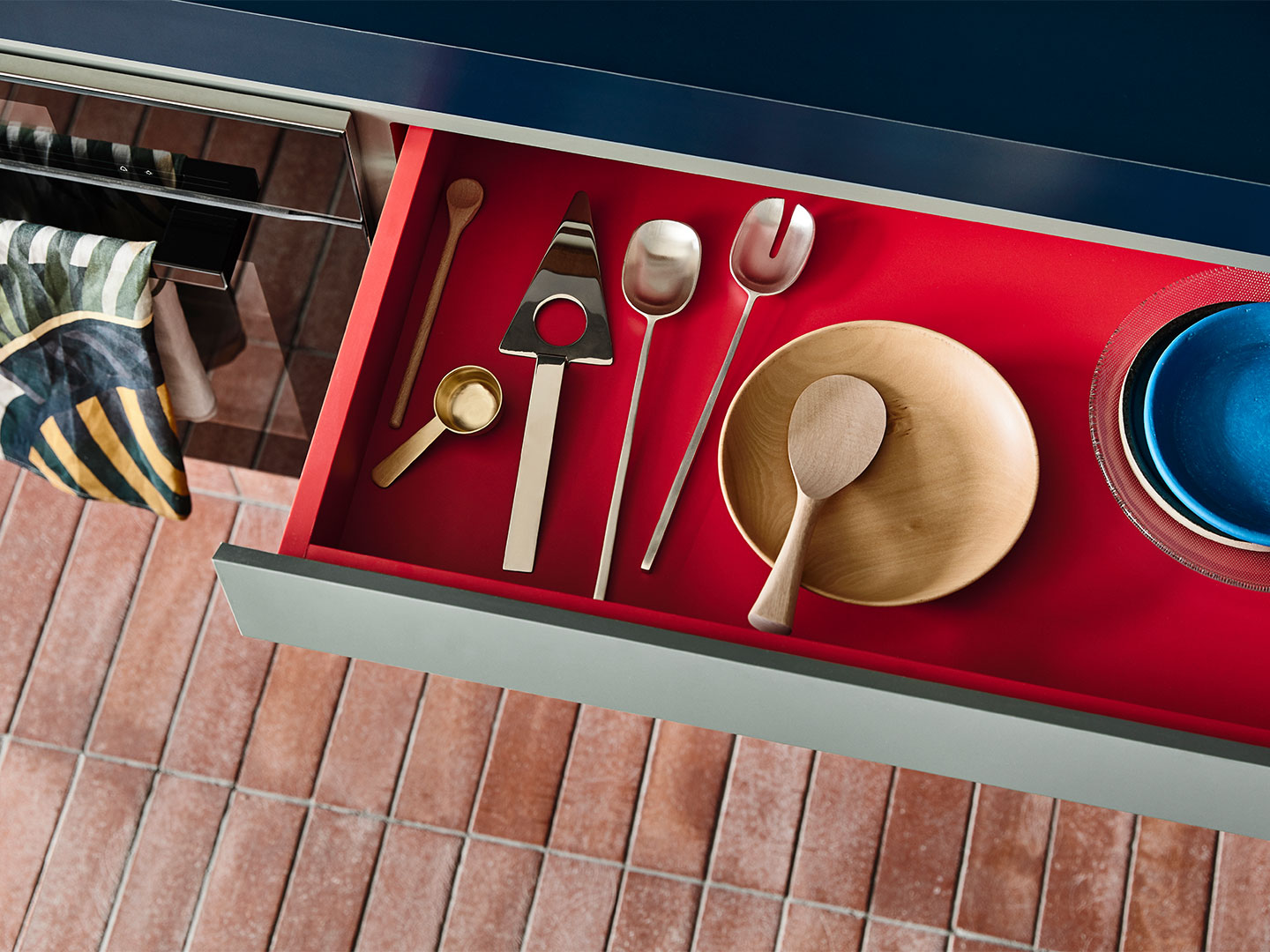
Lastly, having a studio kitchen and living room can be a cost-effective solution for those on a budget. With no need for additional walls, doors, or windows, you can save on construction costs. Plus, by combining two rooms into one, you can also save on furniture and decor, as you will only need to furnish one space instead of two.
In conclusion, a studio kitchen and living room offers numerous benefits, from maximizing space and versatility to creating a cohesive design and increasing natural light and airflow. This type of design is not only functional and efficient, but it can also be cost-effective and visually appealing. Consider incorporating a studio kitchen and living room into your home to make the most out of your living space.























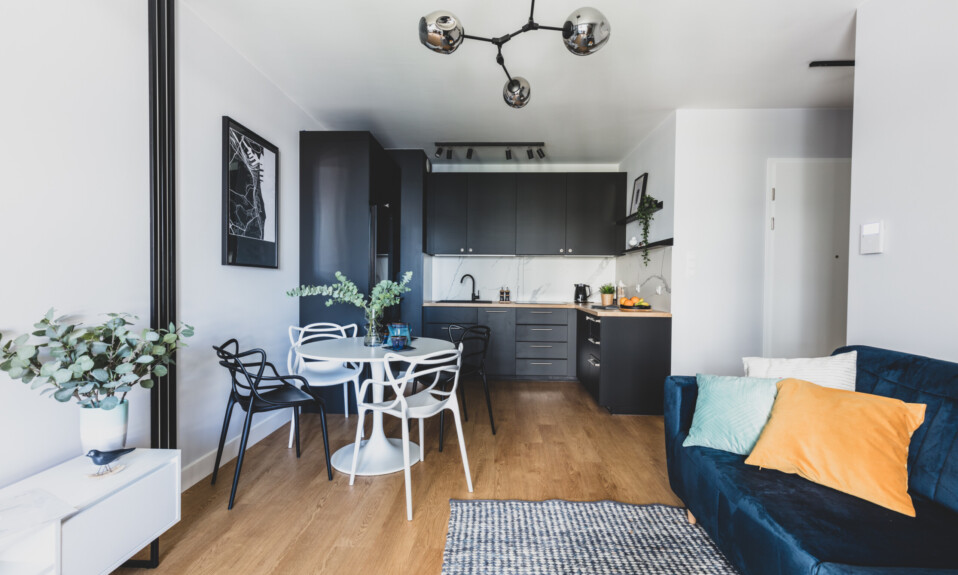




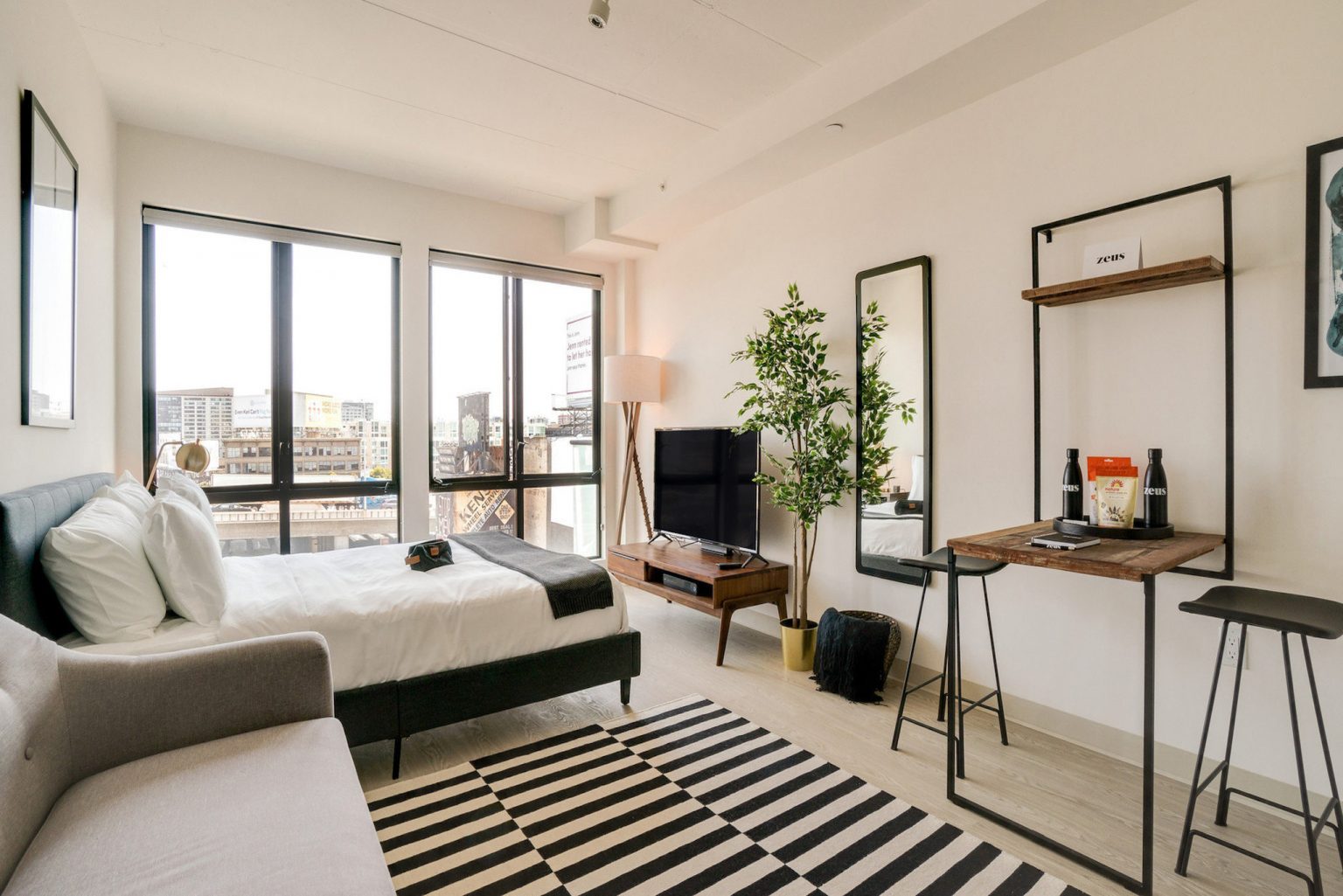
:max_bytes(150000):strip_icc()/Boutique-hotel-Room-Studio-Apartment-Ideas-587c08153df78c17b6ab82ca.jpg)




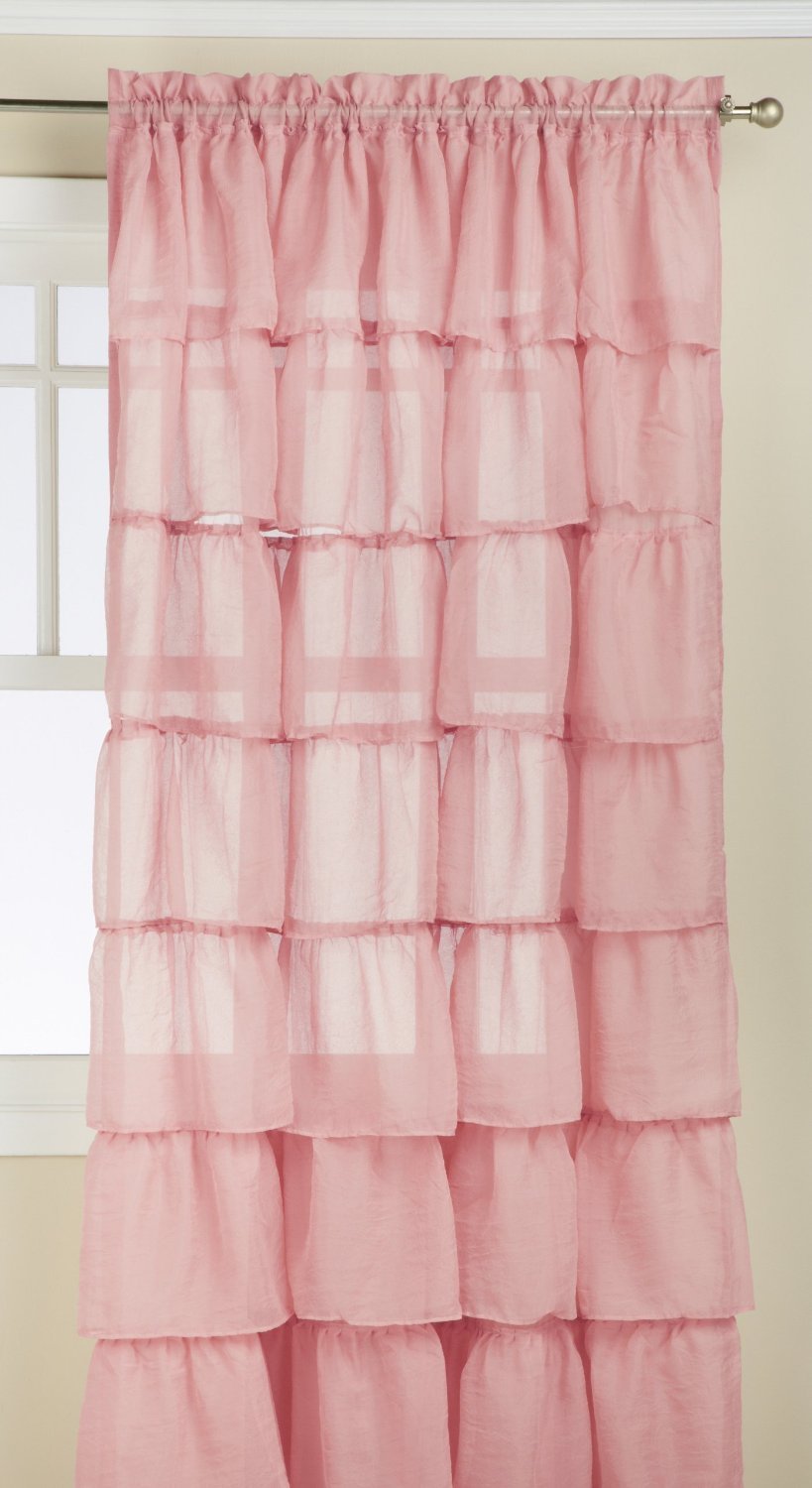


/beginners-guide-decorating-living-rooms-2213483-01-dc1147fbe923412da3fe215f7583e66a.jpg)

/open-concept-living-area-with-exposed-beams-9600401a-2e9324df72e842b19febe7bba64a6567.jpg)














/Roomdivider-GettyImages-1130430856-40a5514b6caa41d19185ef69d2e471e1.jpg)
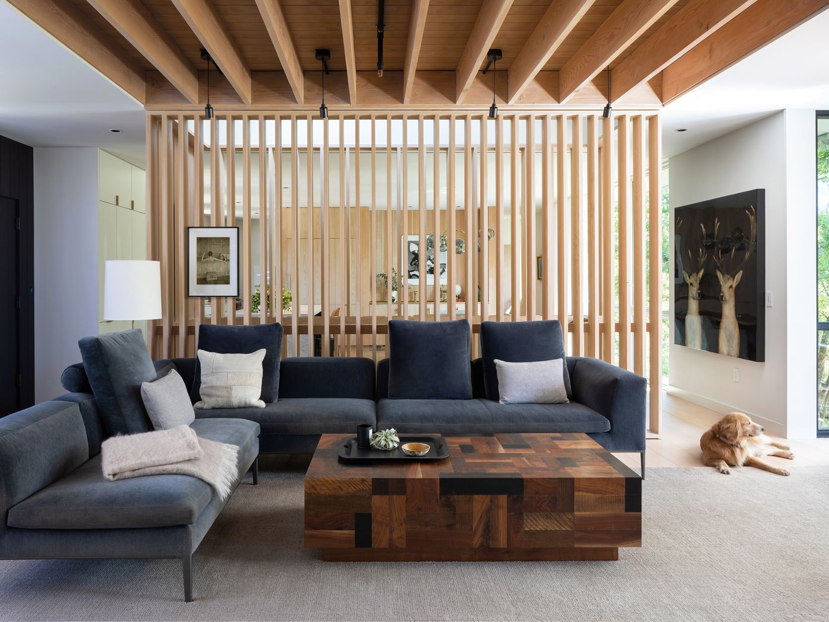








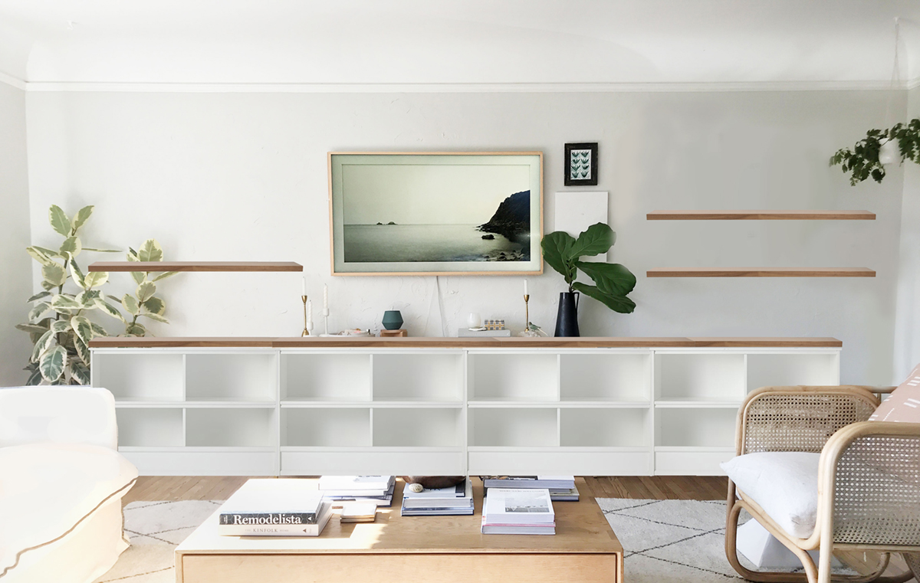



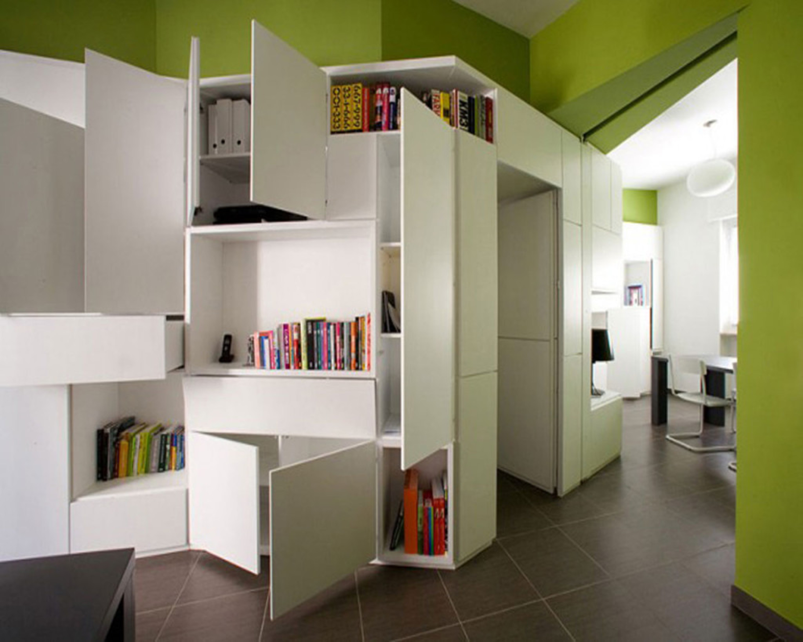
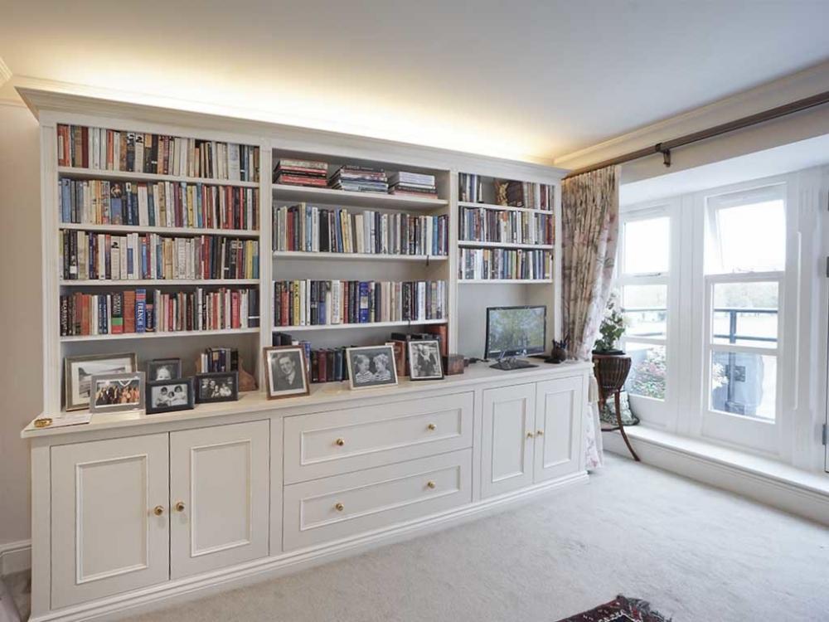



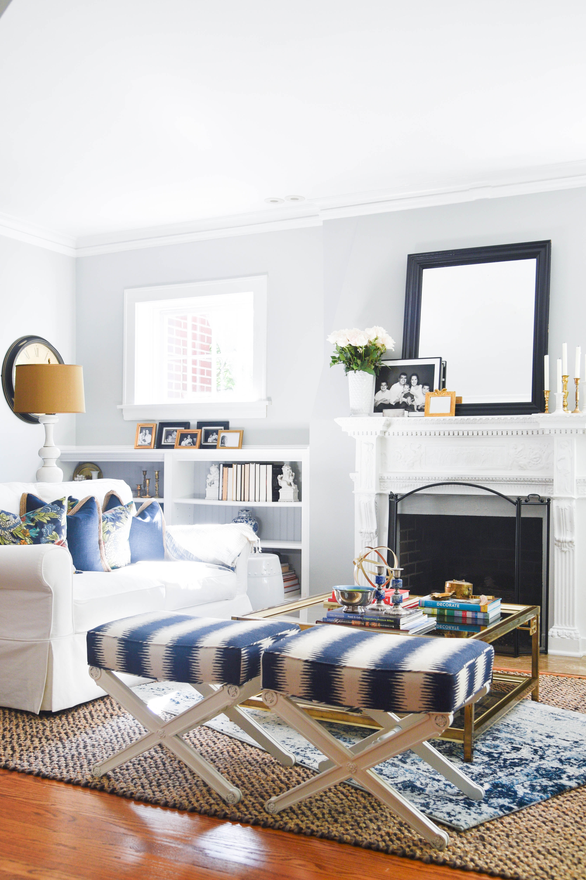
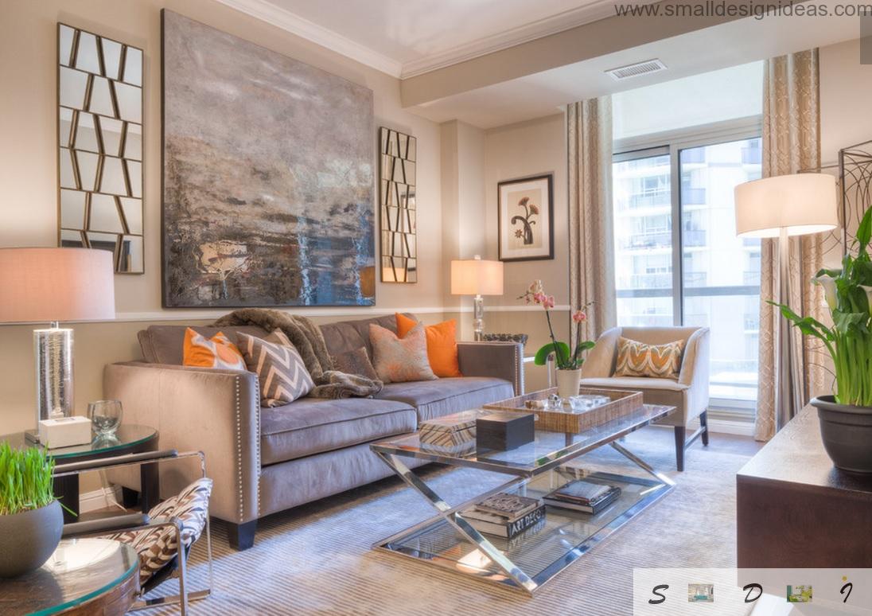
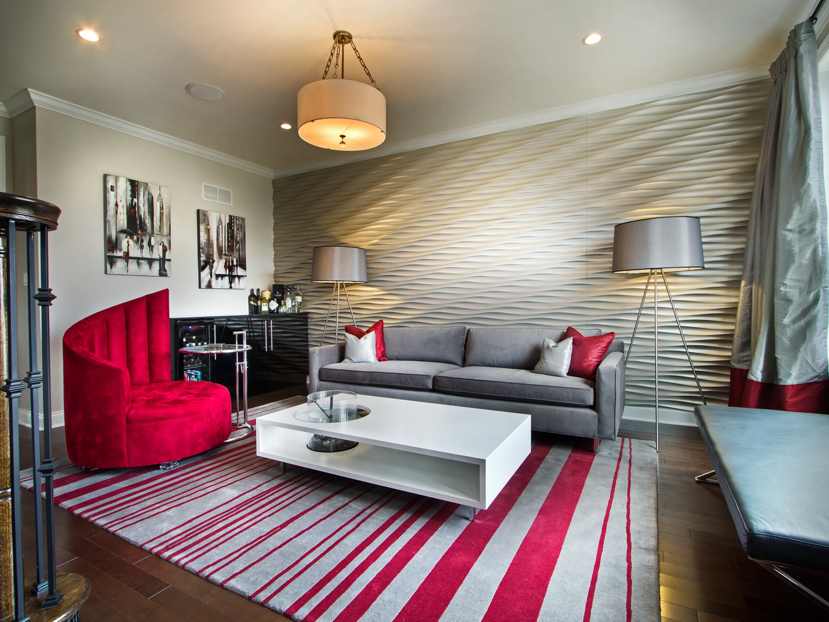
/169789002-58a723d63df78c345b930ec6.jpg)



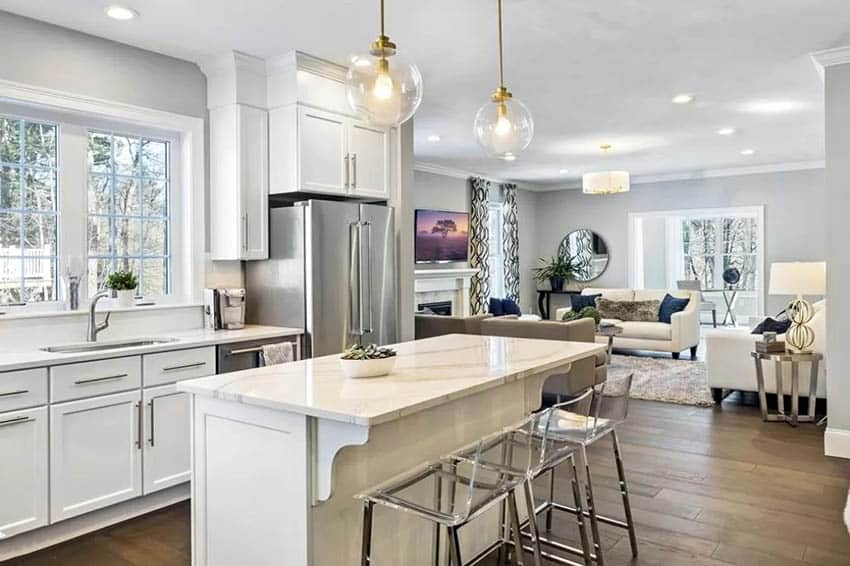

















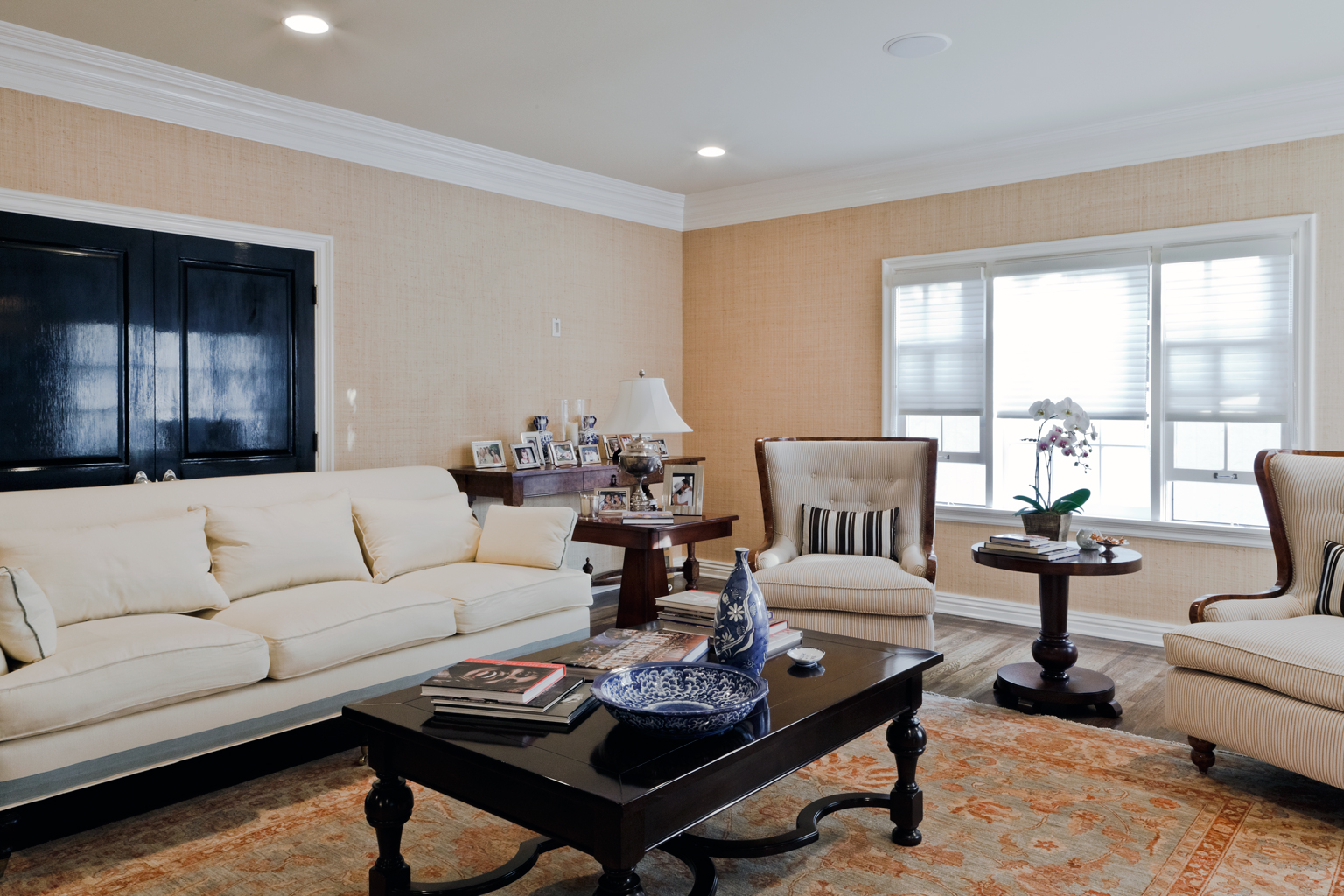







/small-living-room-ideas-4129044-hero-25cff5d762a94ccba3472eaca79e56cb.jpg)


