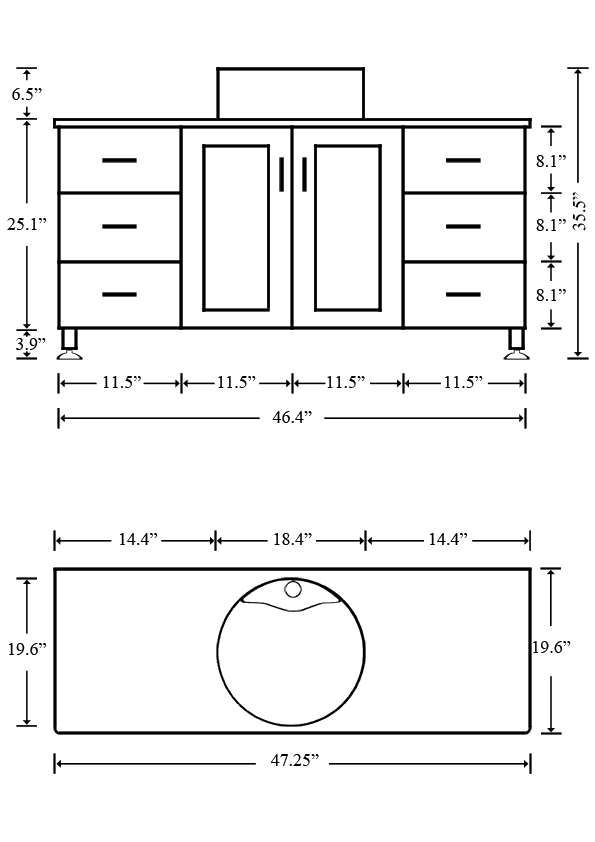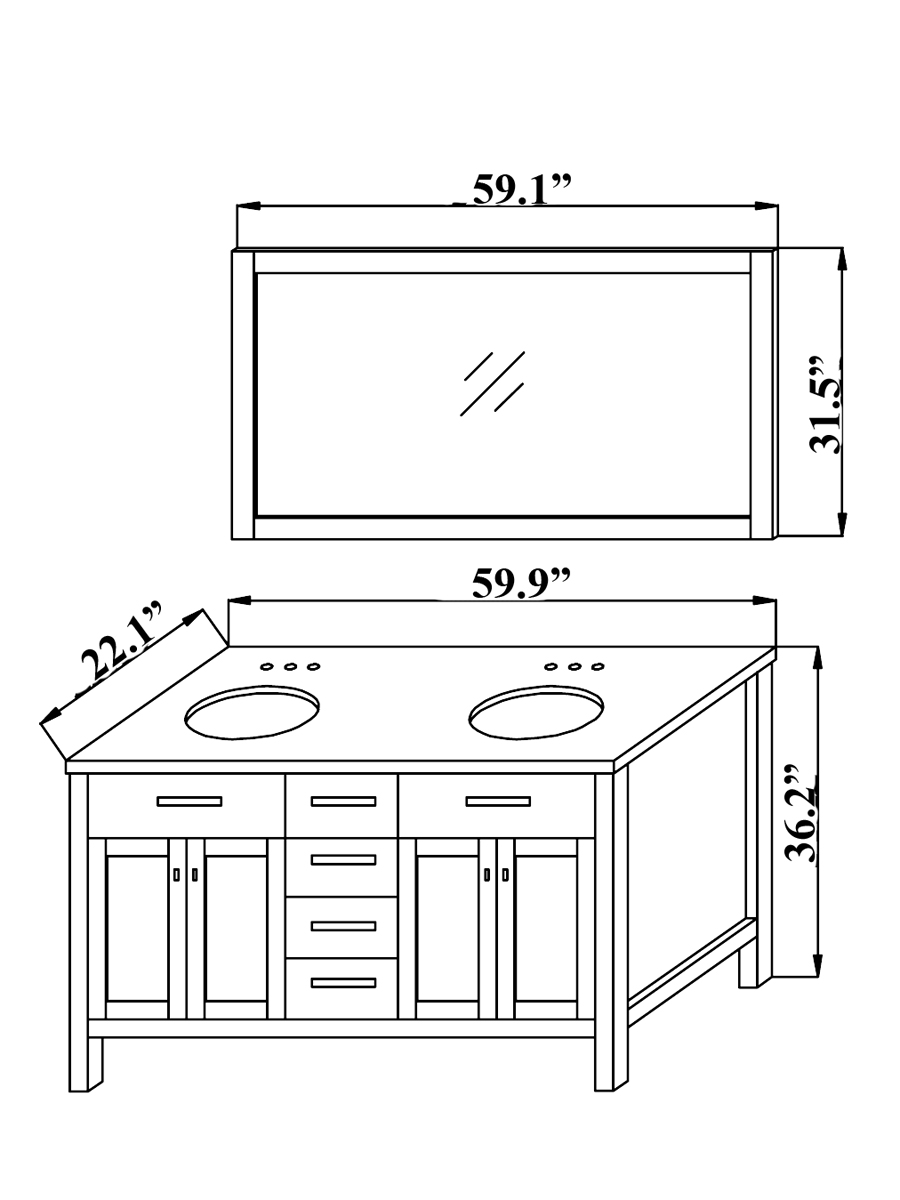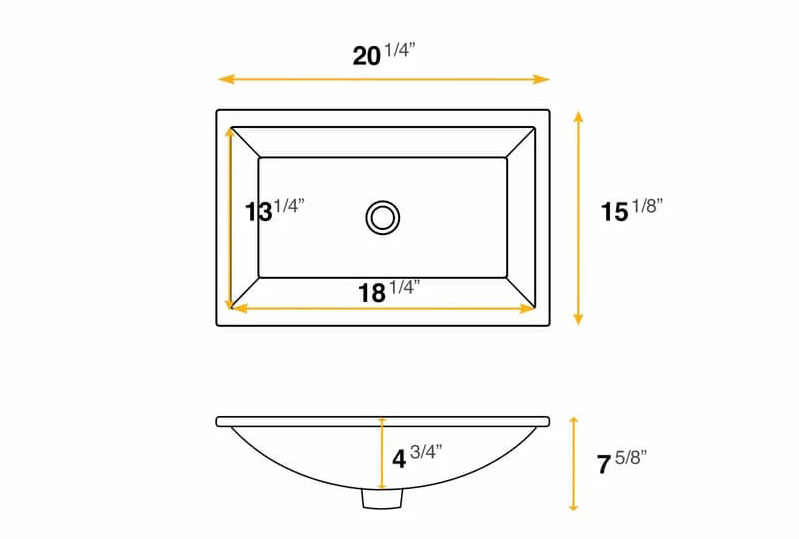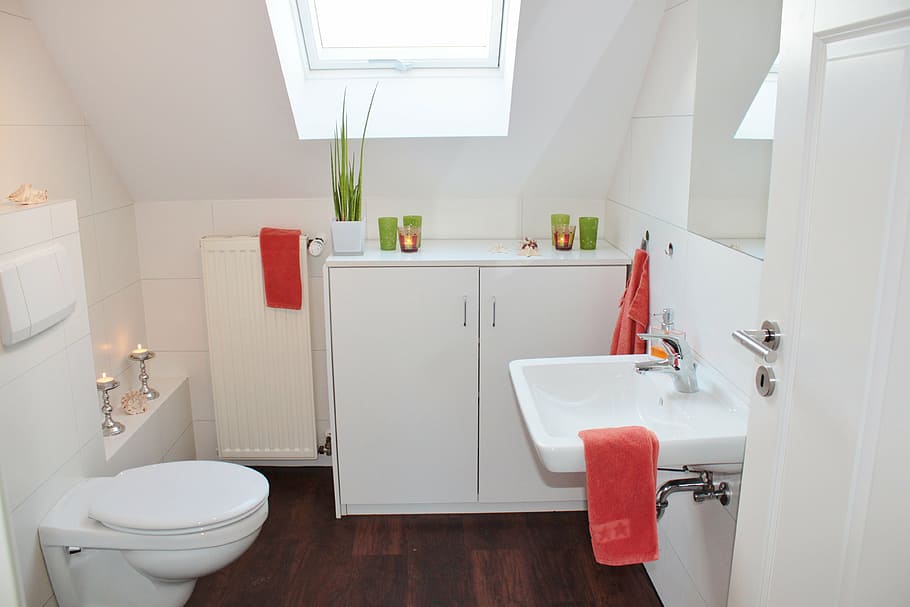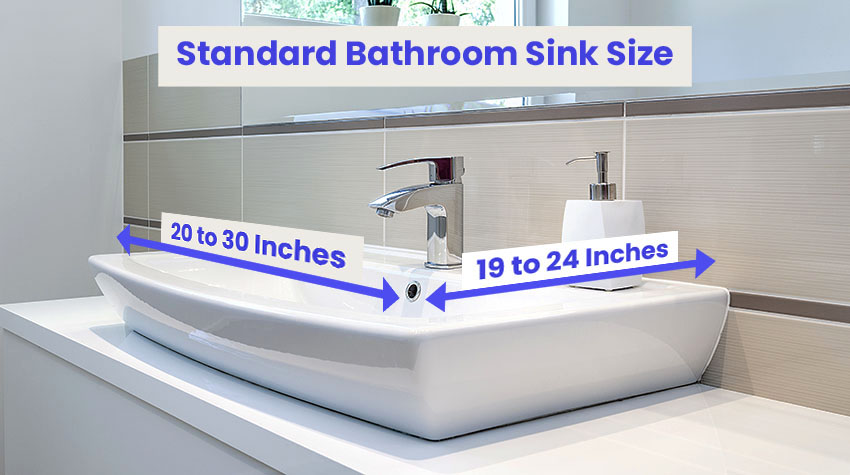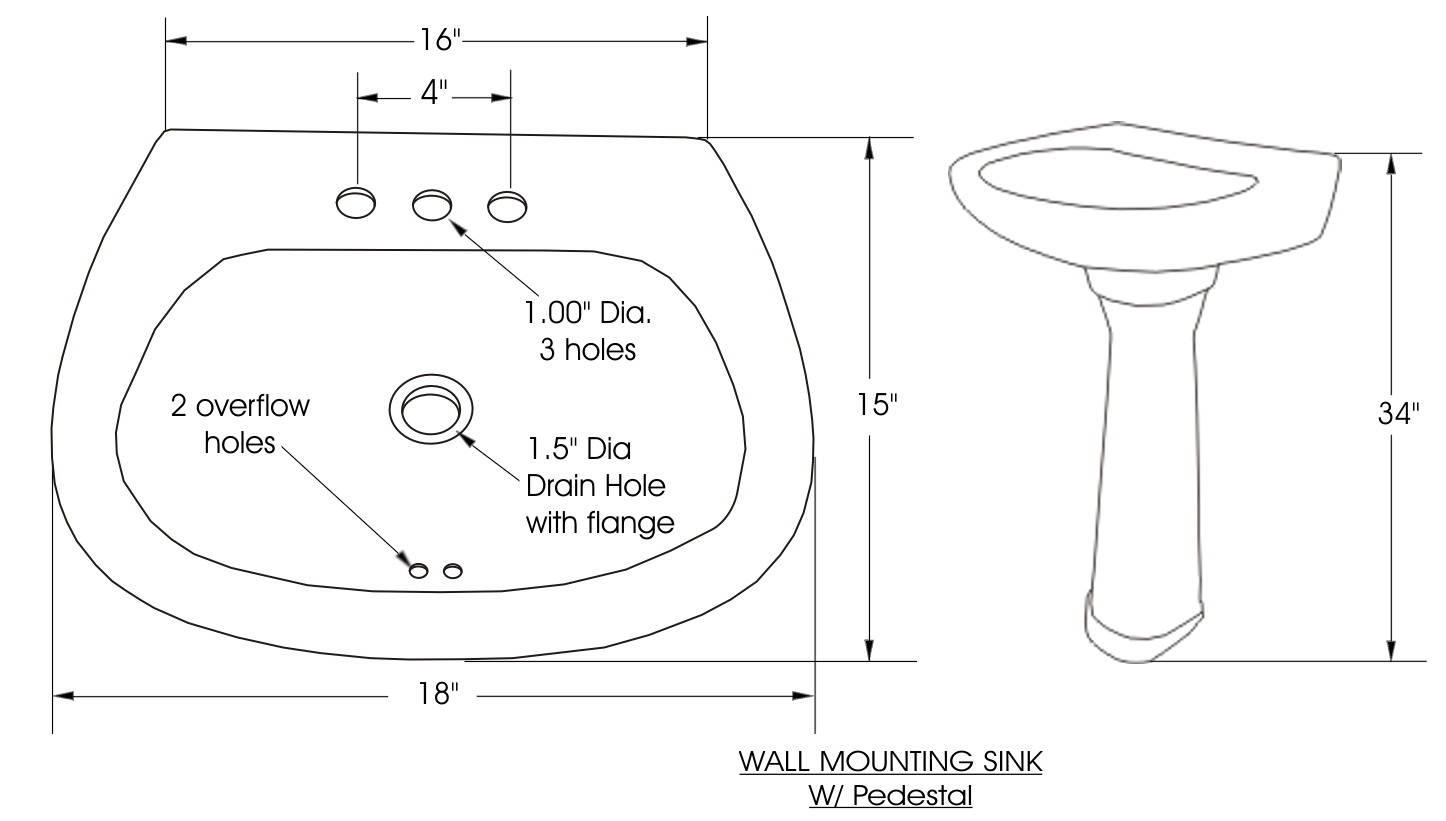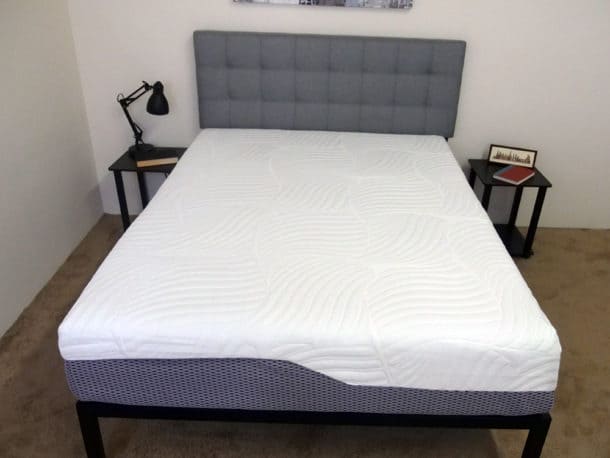When it comes to designing or remodeling a bathroom, one of the key elements to consider is the size of the sink cabinet. The right size can not only enhance the functionality of the bathroom but also add to its overall aesthetic appeal. In this article, we will discuss the top 10 standard sizes for one sink bathroom cabinets.Standard bathroom sink cabinet sizes
The standard size for a one sink bathroom cabinet is usually between 24-48 inches in width. This size is ideal for small to medium-sized bathrooms and can easily accommodate a single sink. It provides enough counter space for daily use and storage for bathroom essentials. These dimensions are also popular as they can fit into most bathroom layouts.1 sink bathroom cabinet dimensions
In addition to the width, it is also important to consider the depth and height of the bathroom vanity cabinet. The standard depth for a bathroom vanity cabinet is around 21 inches, while the height can range from 31-35 inches. However, the depth can vary depending on the type of sink and countertop you choose.Bathroom vanity cabinet sizes
For those who prefer a more spacious bathroom with ample storage, a wider vanity cabinet may be a better option. The standard width for a double sink bathroom cabinet is between 60-72 inches. It provides enough space for two sinks and extra storage for towels, toiletries, and other bathroom essentials. The depth and height of the cabinet may also increase accordingly.Standard bathroom cabinet measurements
If you have a smaller bathroom, a single sink bathroom cabinet with a width of 18-24 inches may be more suitable. This size is ideal for powder rooms or half bathrooms where space is limited. It provides enough room for a sink and storage without overwhelming the space. You can also consider a pedestal sink, which takes up less space but may not offer as much storage.Single sink bathroom cabinet dimensions
When choosing a bathroom cabinet, it is important to also consider the surrounding space. You want to make sure there is enough room for the cabinet doors and drawers to open comfortably. It is recommended to leave at least 4 inches of space between the cabinet and any other fixtures or walls.Bathroom cabinet sizes and dimensions
For those who prefer a more custom and unique look, there are also semi-custom and custom options available for bathroom vanity cabinets. These can be tailored to fit your specific bathroom layout and needs. The standard sizes mentioned above can serve as a guide, but you can work with a professional to create a custom size that suits your preferences.Standard bathroom vanity cabinet sizes
In addition to the size of the cabinet, you also need to consider the size and type of sink that will be installed. The most common types of sinks for one sink bathroom cabinets are undermount and vessel sinks. Undermount sinks are installed under the countertop, while vessel sinks sit on top. The dimensions of the sink will also play a role in the overall size of the cabinet.1 sink bathroom vanity dimensions
Other factors to consider when choosing the size of a bathroom cabinet include the placement of plumbing and the location of the door. You want to make sure there is enough clearance for the plumbing and that the door can open without any obstructions. This is especially important for smaller bathrooms where space is limited.Bathroom cabinet sizes for 1 sink
Lastly, it is important to note that the standard sizes mentioned in this article may vary slightly depending on the manufacturer and style of the cabinet. It is always best to measure your space and consult with a professional to ensure the perfect fit for your bathroom. With the right size and style, a one sink bathroom cabinet can enhance the functionality and design of any bathroom.Standard bathroom sink cabinet dimensions
The Importance of a Standard Size 1-Sink Bathroom Cabinet

Efficient Space Utilization
 When designing a bathroom, one of the key factors to consider is the size and layout of the space. A standard size 1-sink bathroom cabinet can be a game changer in making the most out of limited space. Not only does it provide ample storage for all your bathroom essentials, but it also helps in keeping the space organized and clutter-free. With the right dimensions, the cabinet can fit seamlessly into your bathroom, leaving enough room for movement and other necessary fixtures.
When designing a bathroom, one of the key factors to consider is the size and layout of the space. A standard size 1-sink bathroom cabinet can be a game changer in making the most out of limited space. Not only does it provide ample storage for all your bathroom essentials, but it also helps in keeping the space organized and clutter-free. With the right dimensions, the cabinet can fit seamlessly into your bathroom, leaving enough room for movement and other necessary fixtures.
Cost-Effective Solution
 Another advantage of opting for a standard size 1-sink bathroom cabinet is its affordability. As opposed to custom-made cabinets, standard sizes are readily available in the market at a lower cost. This makes it a cost-effective solution for homeowners who are looking to renovate their bathrooms on a budget. The standard size also means that it can easily be replaced or upgraded in the future without incurring significant costs.
Another advantage of opting for a standard size 1-sink bathroom cabinet is its affordability. As opposed to custom-made cabinets, standard sizes are readily available in the market at a lower cost. This makes it a cost-effective solution for homeowners who are looking to renovate their bathrooms on a budget. The standard size also means that it can easily be replaced or upgraded in the future without incurring significant costs.
Consistency in Design
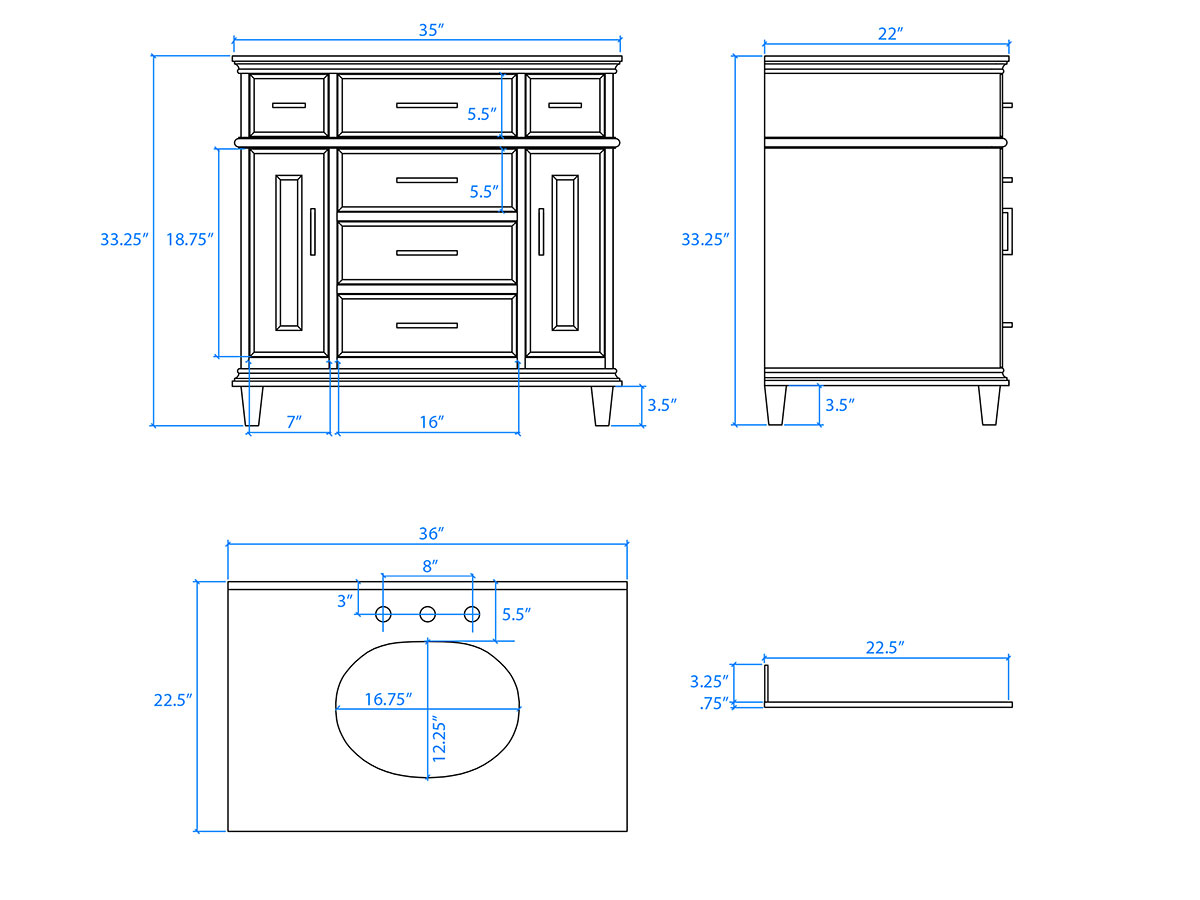 Having a standard size 1-sink bathroom cabinet also helps in maintaining consistency in the overall design of your bathroom. When all the fixtures and fittings are of the same size, it creates a sense of balance and harmony in the space. This is especially important in small bathrooms, where every inch counts. A standard size cabinet can be easily paired with a standard size sink, mirror, and other accessories, creating a cohesive and aesthetically pleasing look.
Having a standard size 1-sink bathroom cabinet also helps in maintaining consistency in the overall design of your bathroom. When all the fixtures and fittings are of the same size, it creates a sense of balance and harmony in the space. This is especially important in small bathrooms, where every inch counts. A standard size cabinet can be easily paired with a standard size sink, mirror, and other accessories, creating a cohesive and aesthetically pleasing look.




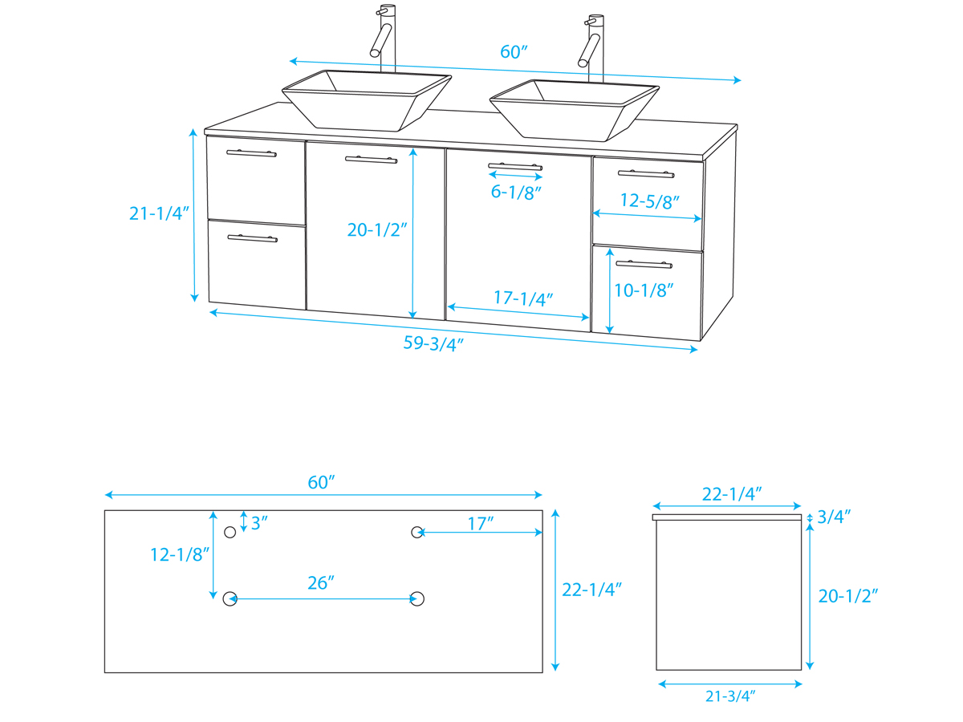


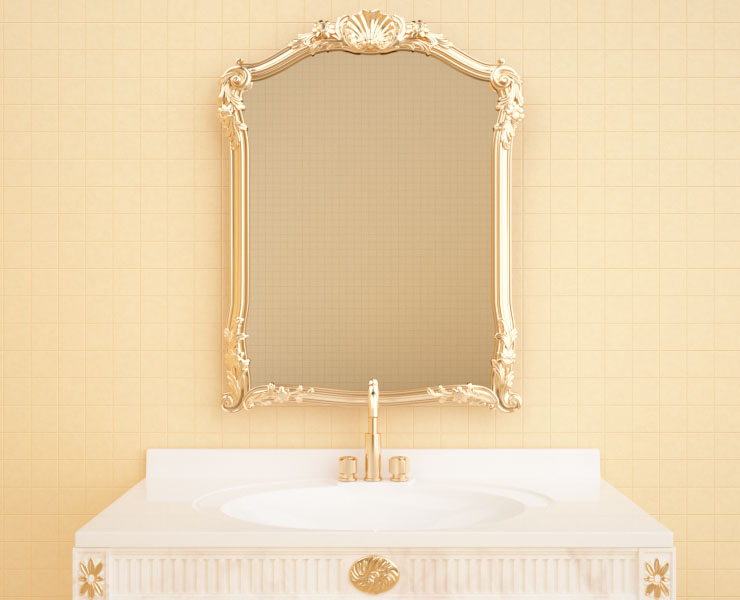

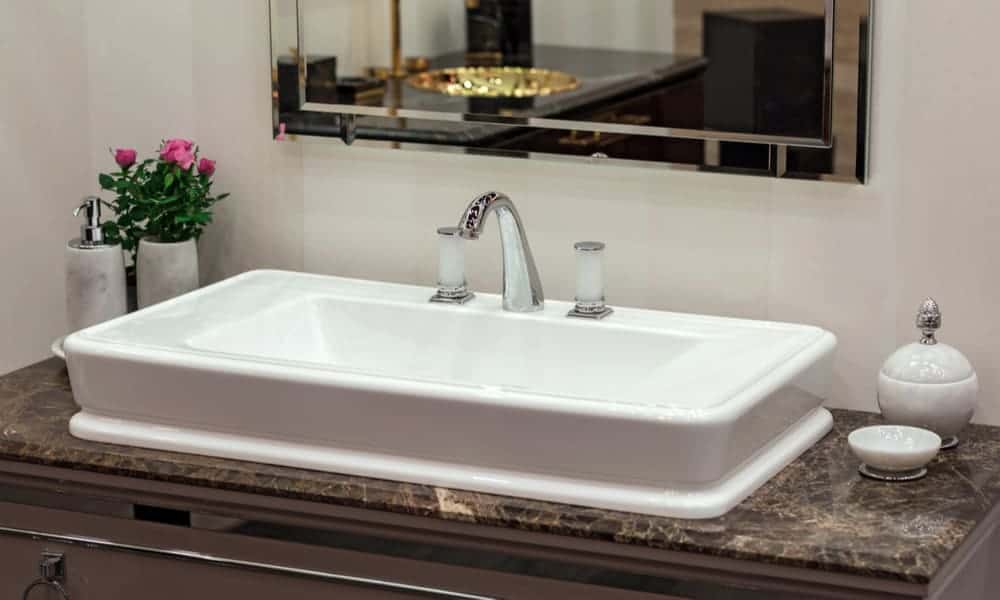


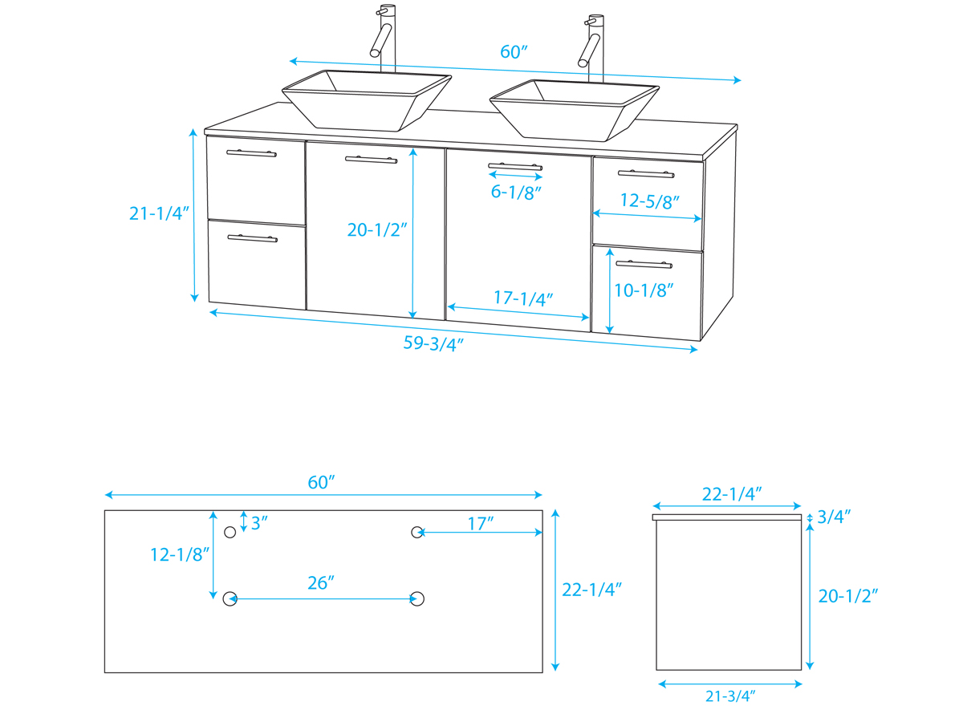

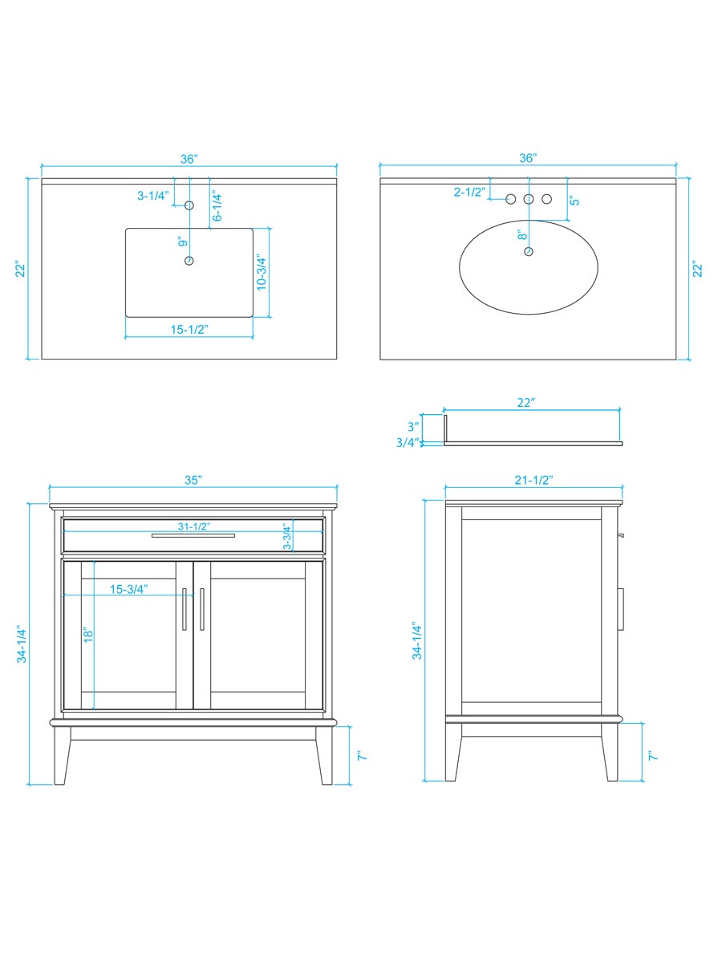



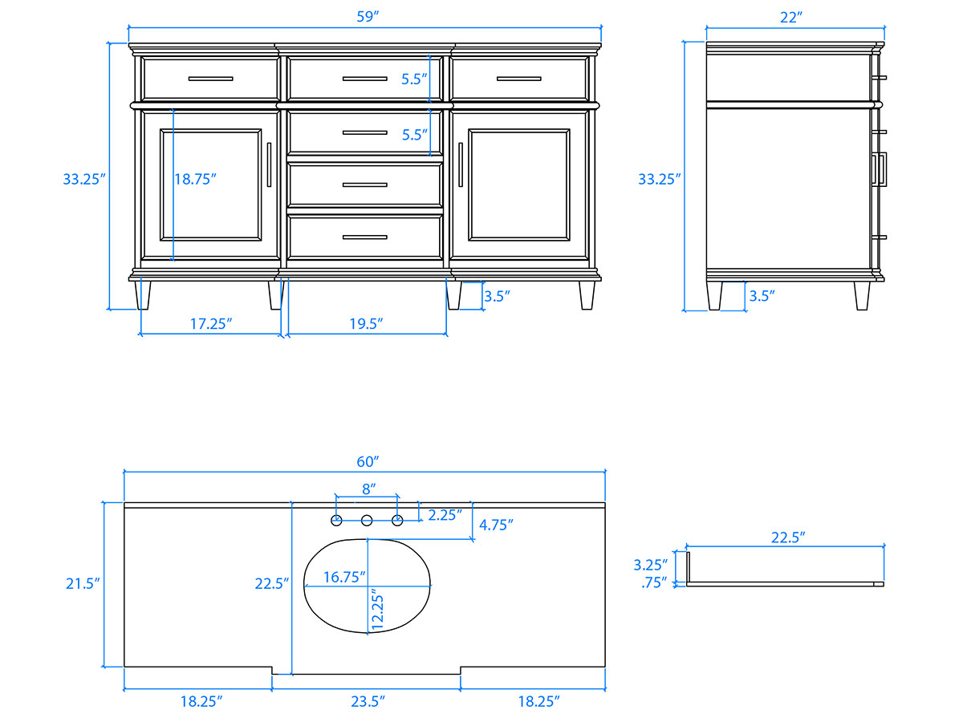

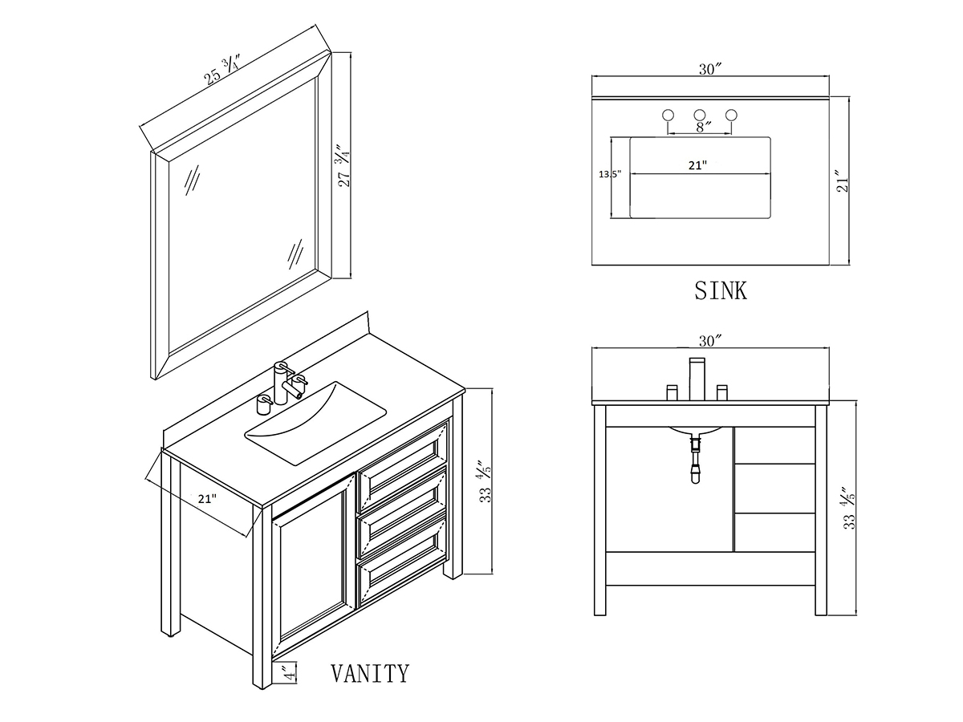

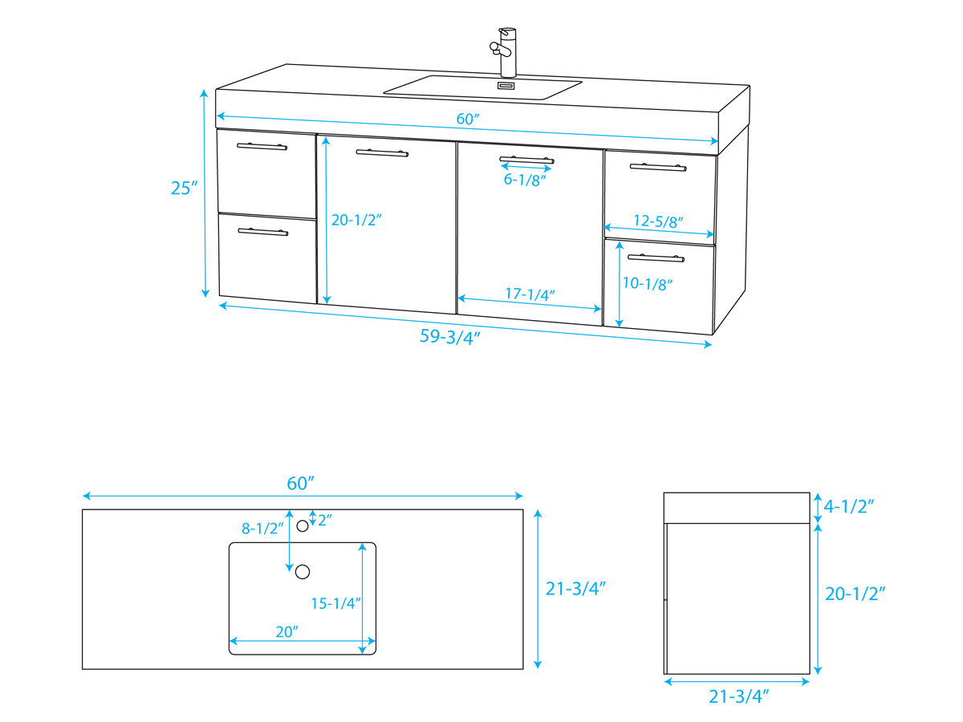
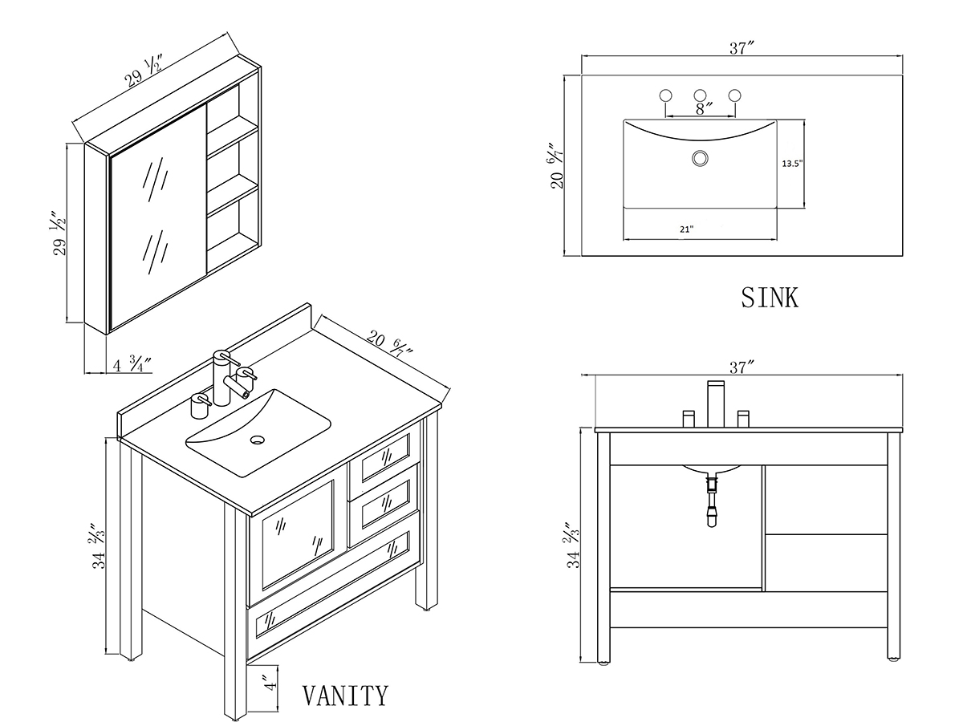

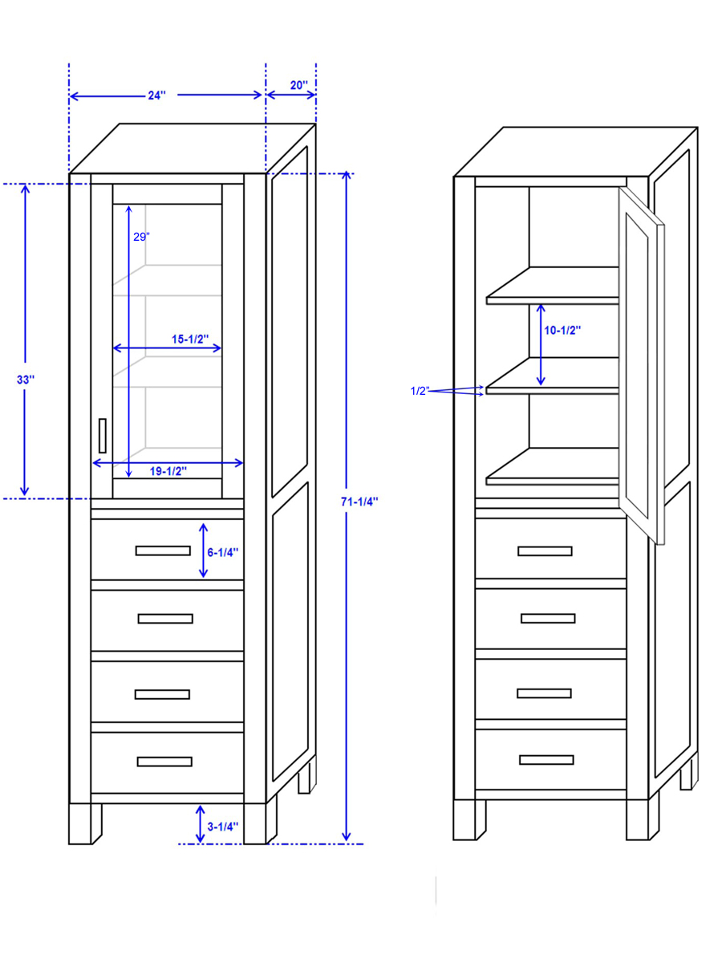



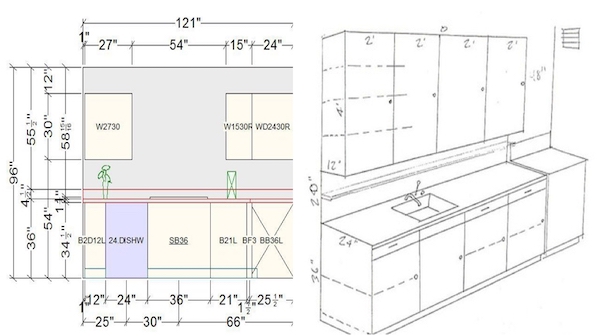
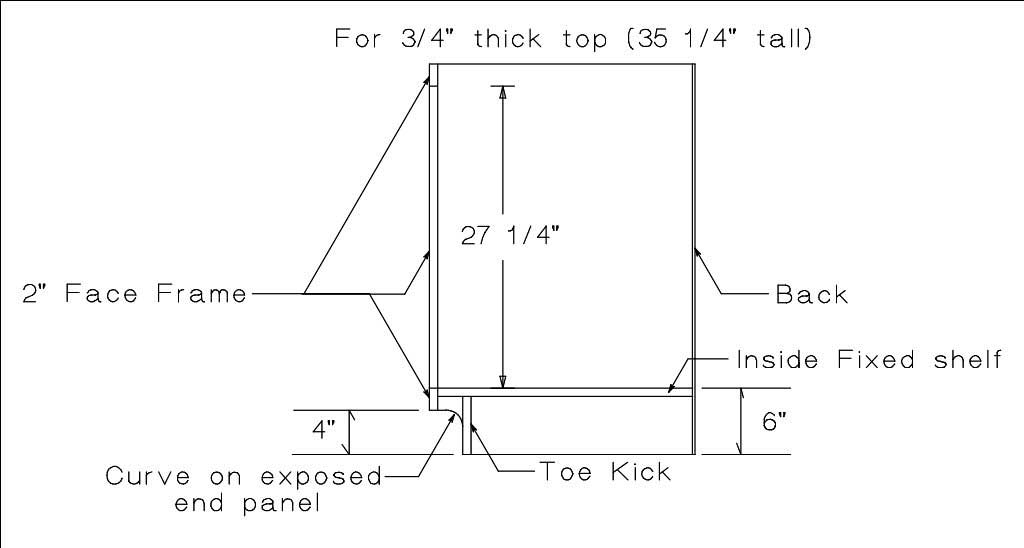





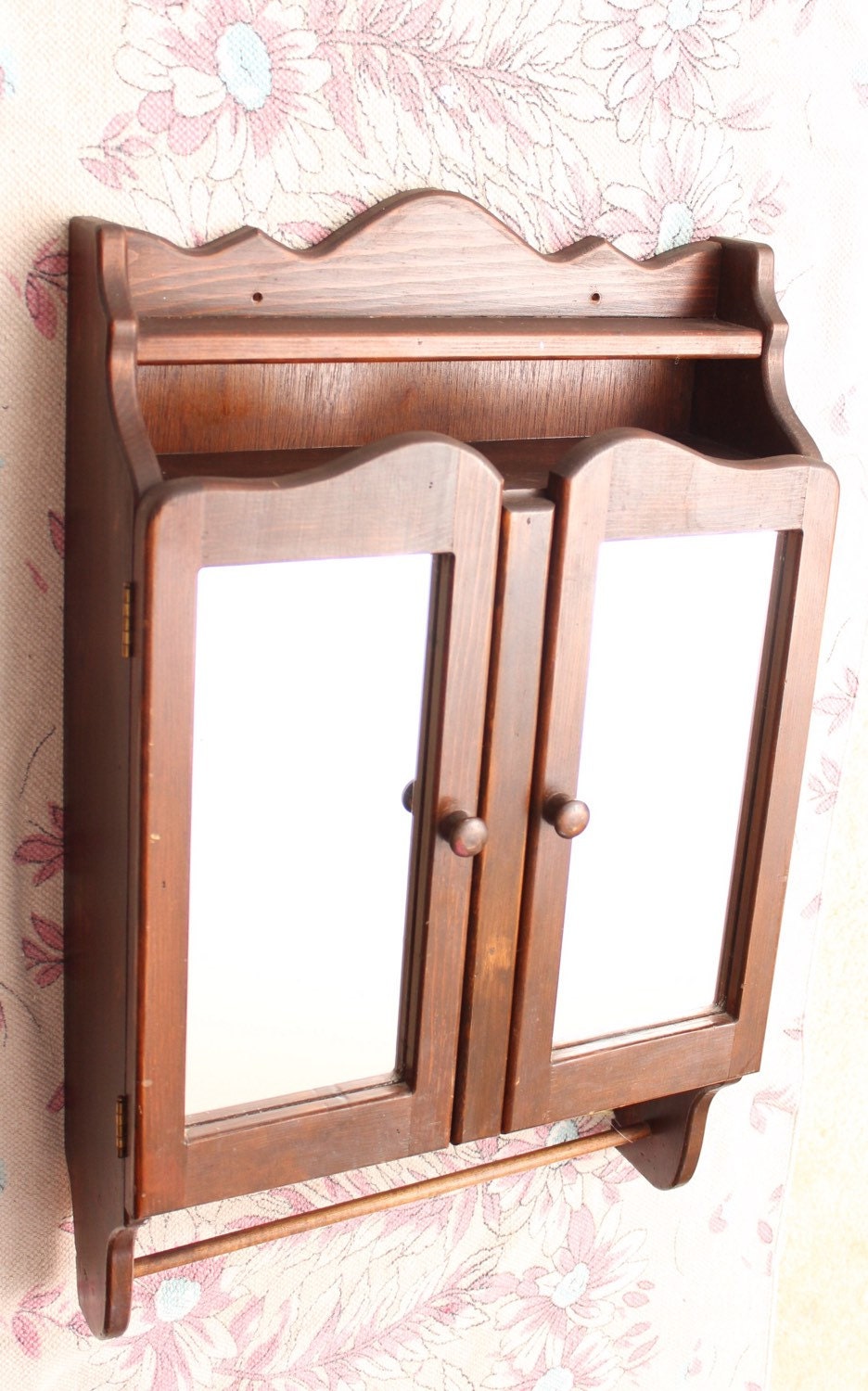
:max_bytes(150000):strip_icc()/guide-to-common-kitchen-cabinet-sizes-1822029-base-6d525c9a7eac49728640e040d1f90fd1.png)



