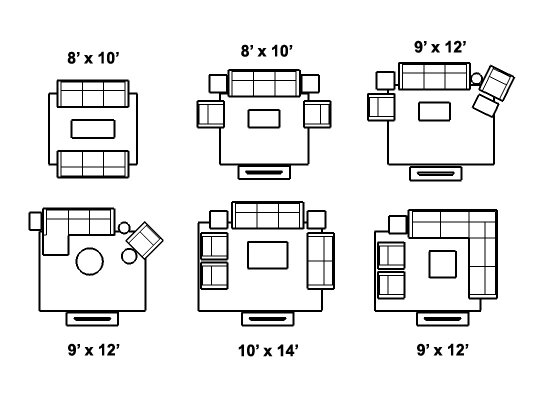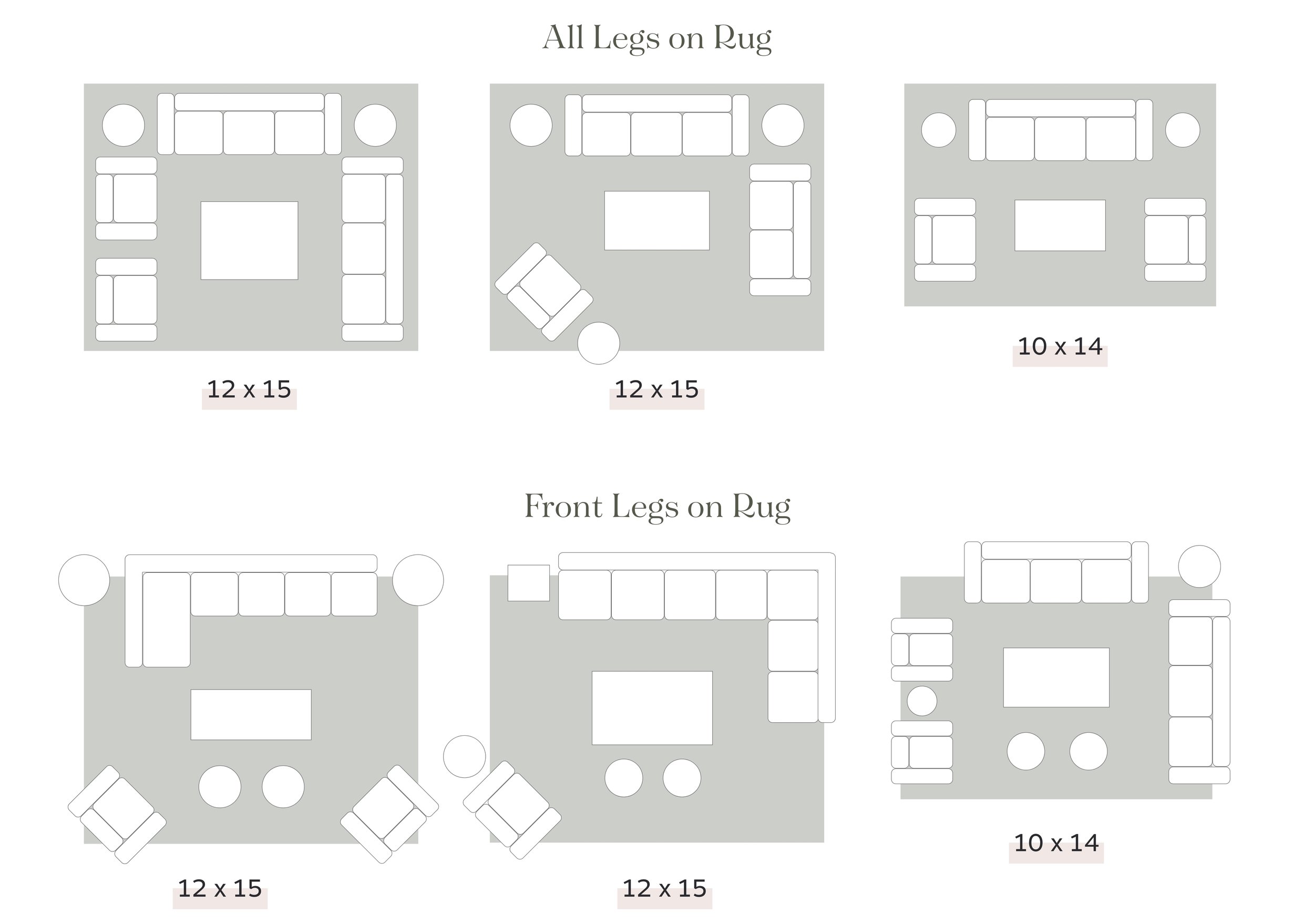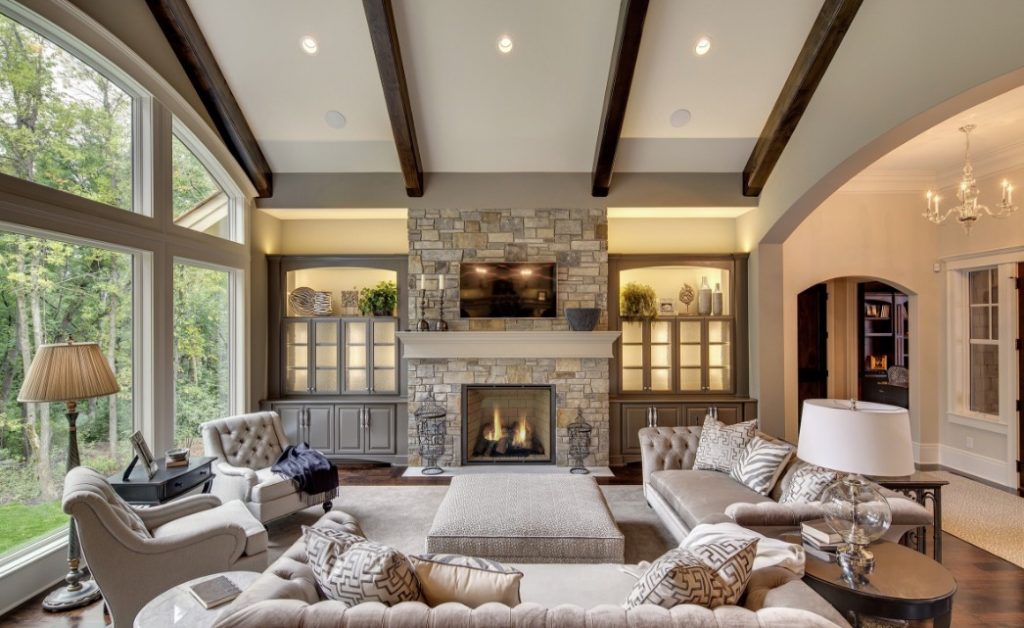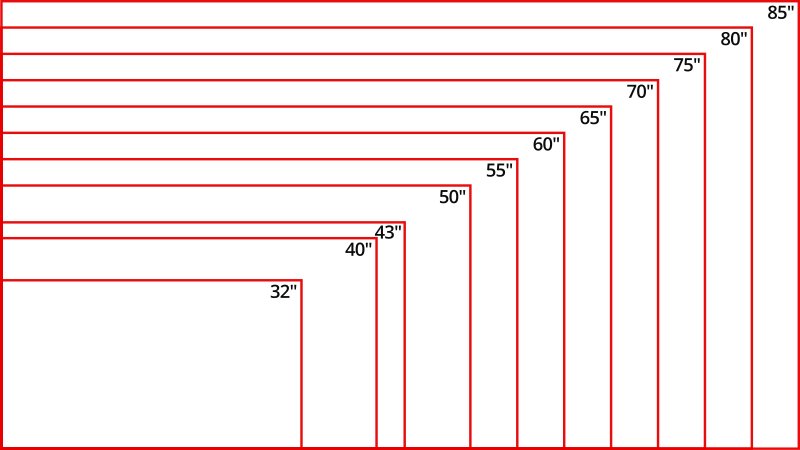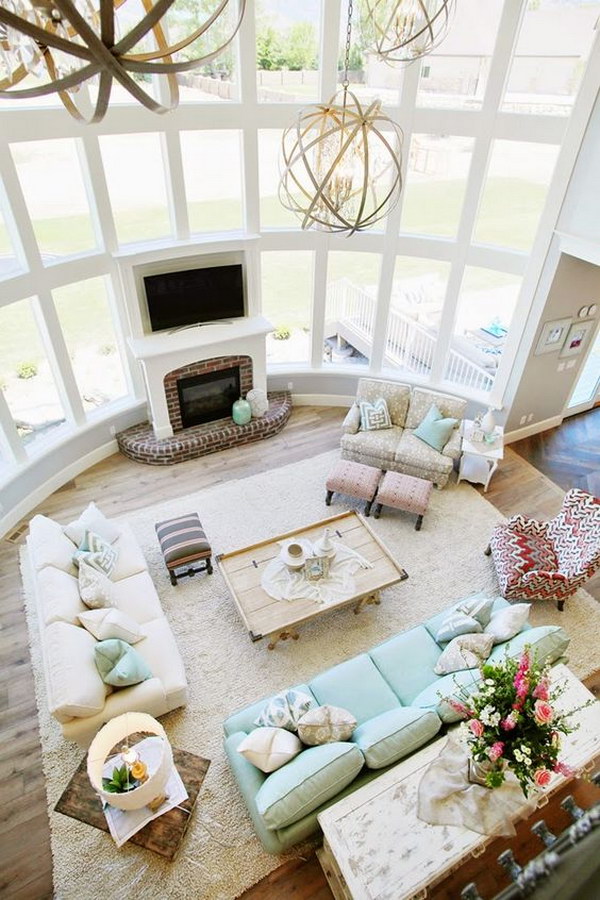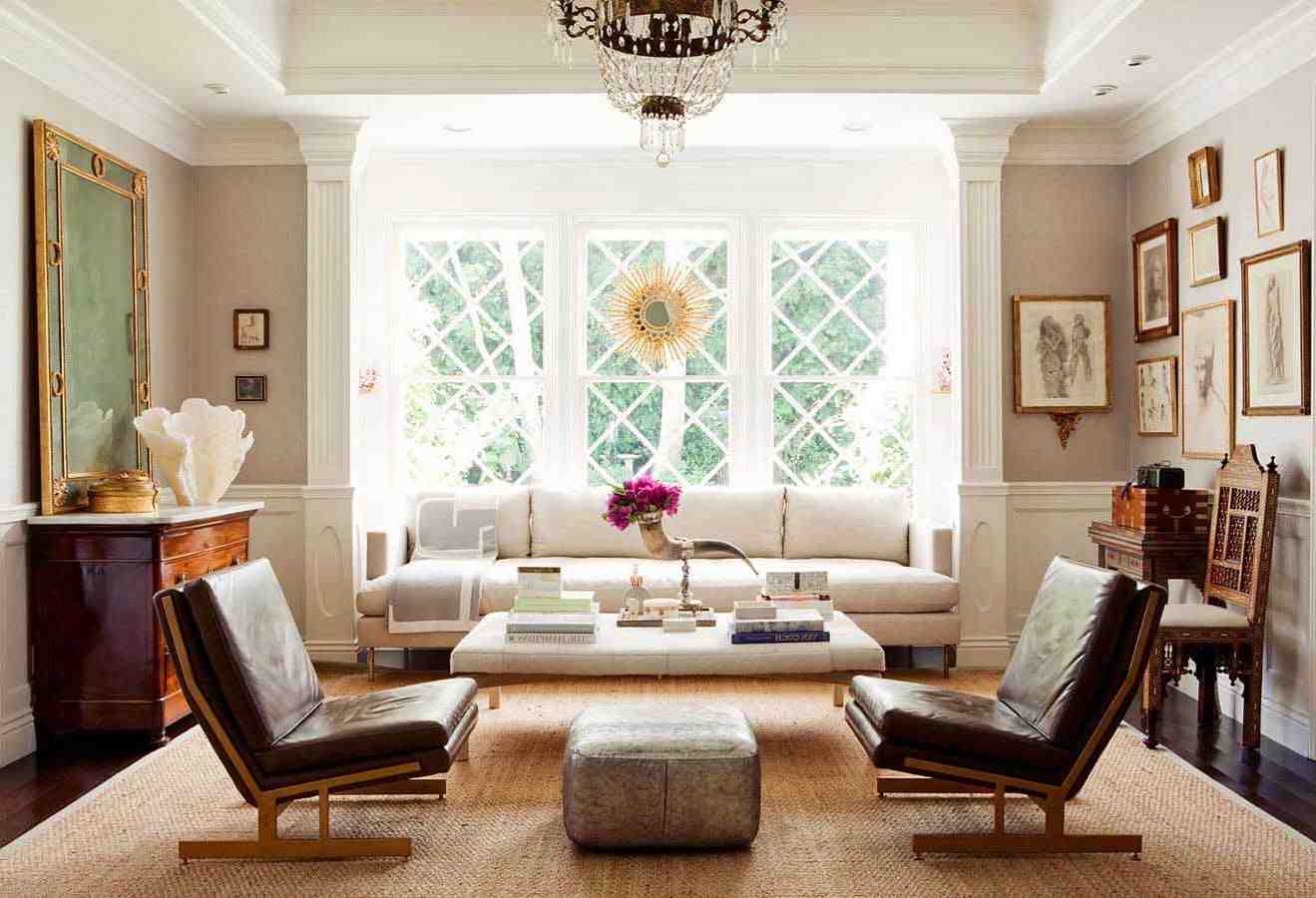Room Size
The size of a living room is an important consideration when designing or decorating your home. The dimensions of the room will ultimately determine the layout, furniture placement, and overall functionality of the space. When it comes to the size of a living room, there are certain standard dimensions that are commonly used. These dimensions can serve as a guide when planning and designing your living room.
Living Space Dimensions
The dimensions of a living room can vary depending on the size of the house or apartment. In general, a living room should be at least 12 feet by 12 feet in order to comfortably fit standard-sized furniture. However, if you have a larger space, you can consider a living room with dimensions of 16 feet by 20 feet or even larger.
Living Room Measurements
When determining the measurements for your living room, it's important to take into account the flow of traffic and the placement of doors and windows. Ideally, you should have at least 3 feet of space between furniture to allow for easy movement around the room. If you have a fireplace or other focal point, it's important to leave enough space around it for it to be a standout feature in the room.
Standard Living Room Size
The standard size for a living room can vary depending on the location and style of the home. In the United States, the average size for a living room is around 330 square feet. However, in smaller apartments or homes, the living room may be smaller, while in larger homes, it may be larger.
Living Room Area
The area of a living room can also be measured in square feet. This is important to know when determining the amount of furniture and decor that can comfortably fit in the space. On average, a living room should have at least 150 square feet of space. However, this can vary depending on the size of the furniture and the layout of the room.
Living Room Square Footage
When designing a living room, it's important to take into account the square footage of the room. This will determine how much furniture and decor can comfortably fit in the space. To calculate the square footage of a room, simply multiply the length of the room by the width. For example, a room that is 12 feet by 15 feet would have a square footage of 180 square feet.
Living Room Dimensions
The dimensions of a living room can also refer to the height of the room. While standard ceiling height is typically around 8 feet, some homes may have higher ceilings, which can make the room feel more spacious. It's important to take into account the height of the room when selecting furniture and decor, as taller pieces may look out of proportion in a room with low ceilings.
Living Room Size Guide
If you're unsure of how to determine the size of your living room, there are several guides available that can help. These guides provide general guidelines for room size based on the number of people living in the home. For example, a living room for a family of four should have a minimum size of 200 square feet, while a living room for a couple can be as small as 120 square feet.
Living Room Size Calculator
If you prefer a more precise measurement, you can also use a living room size calculator. These calculators take into account the dimensions of the room and calculate the square footage based on the furniture and layout you plan to use. This can be a useful tool when planning a living room design or furniture placement.
Living Room Layout
The dimensions of a living room also play a crucial role in determining the layout of the space. While there are many different layout options, the size of the room will ultimately dictate which layout will work best. For example, a smaller living room may only have enough space for a sofa and a couple of chairs, while a larger living room may be able to accommodate a sectional and additional seating options.
In conclusion, the dimensions of a living room are an important aspect to consider when designing or decorating your home. By following the standard dimensions and taking into account the flow of traffic and placement of furniture, you can create a comfortable and functional living space for you and your family to enjoy.
The Importance of Standard Dimensions in Designing a Living Room

Creating a Functional and Aesthetically Pleasing Space
Maximizing Space and Comfort
Ensuring Proportion and Scale
 In addition to maximizing space, following standard dimensions also ensures
proportion and scale in a living room
. These two elements are crucial in creating a visually appealing space. A living room with furniture that is too large or too small for the space can look awkward and unbalanced. By following standard dimensions, designers can create a sense of harmony and balance in the living room, making it a more comfortable and inviting space.
In addition to maximizing space, following standard dimensions also ensures
proportion and scale in a living room
. These two elements are crucial in creating a visually appealing space. A living room with furniture that is too large or too small for the space can look awkward and unbalanced. By following standard dimensions, designers can create a sense of harmony and balance in the living room, making it a more comfortable and inviting space.
Compliance with Building Codes
 Another important reason to follow standard dimensions in designing a living room is to
comply with building codes
. These codes dictate the minimum and maximum dimensions for certain elements in a living room, such as door and window sizes, to ensure safety and accessibility. By adhering to these standards, designers can avoid potential issues and ensure that their design meets all necessary regulations.
Another important reason to follow standard dimensions in designing a living room is to
comply with building codes
. These codes dictate the minimum and maximum dimensions for certain elements in a living room, such as door and window sizes, to ensure safety and accessibility. By adhering to these standards, designers can avoid potential issues and ensure that their design meets all necessary regulations.
Flexibility and Adaptability
 Lastly, standard dimensions allow for
flexibility and adaptability
in a living room design. By following these dimensions, designers can create a space that can easily be adapted to the changing needs of its occupants. For example, if a family grows or the living room needs to serve multiple purposes, the space can be easily modified without having to completely redesign the room.
In conclusion,
standard dimensions are an essential aspect of designing a living room
. They ensure a functional and visually pleasing space, maximize the use of space, ensure proportion and scale, comply with building codes, and allow for flexibility and adaptability. By following these standards, designers can create a living room that is not only beautiful but also practical and comfortable for its occupants.
Lastly, standard dimensions allow for
flexibility and adaptability
in a living room design. By following these dimensions, designers can create a space that can easily be adapted to the changing needs of its occupants. For example, if a family grows or the living room needs to serve multiple purposes, the space can be easily modified without having to completely redesign the room.
In conclusion,
standard dimensions are an essential aspect of designing a living room
. They ensure a functional and visually pleasing space, maximize the use of space, ensure proportion and scale, comply with building codes, and allow for flexibility and adaptability. By following these standards, designers can create a living room that is not only beautiful but also practical and comfortable for its occupants.
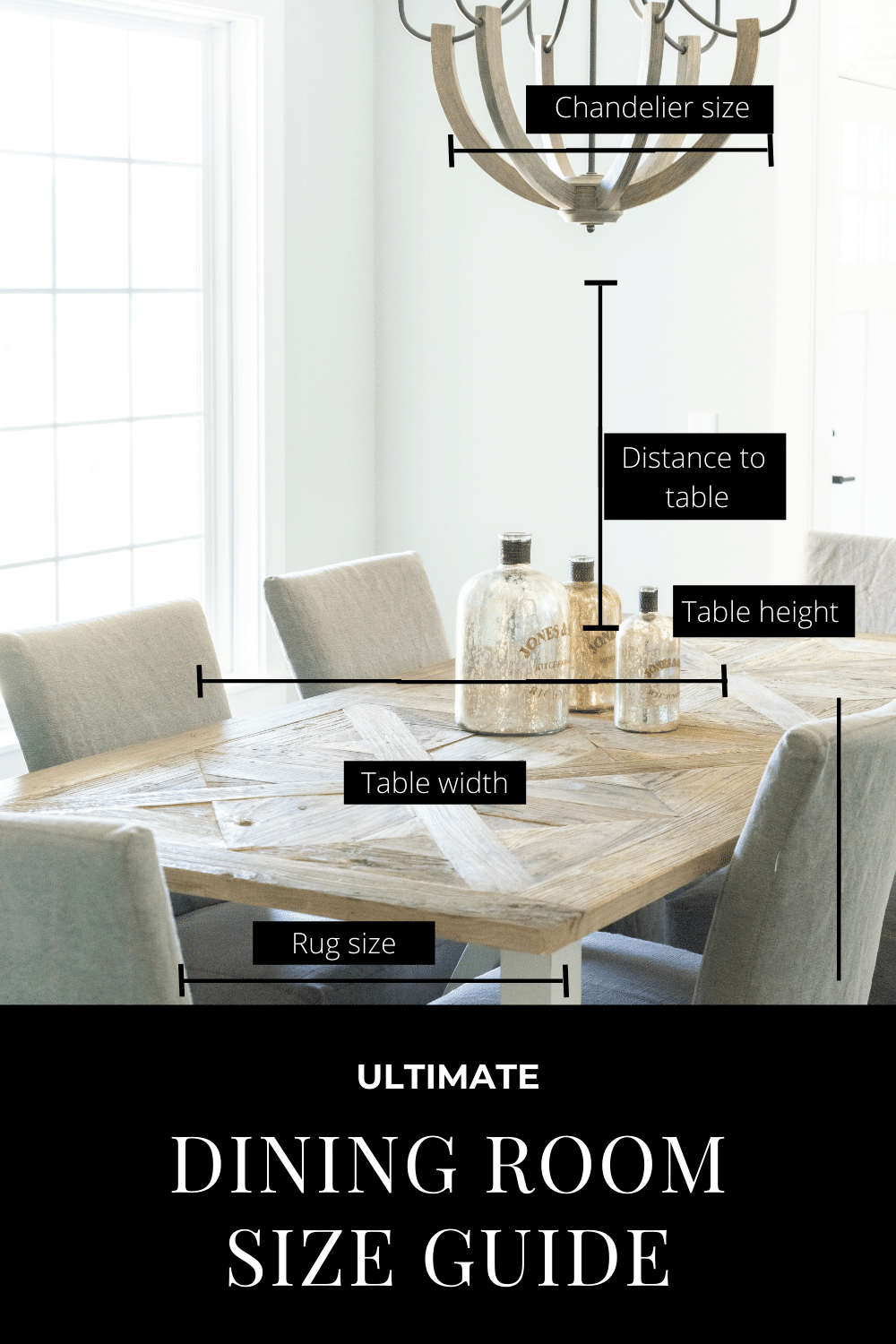














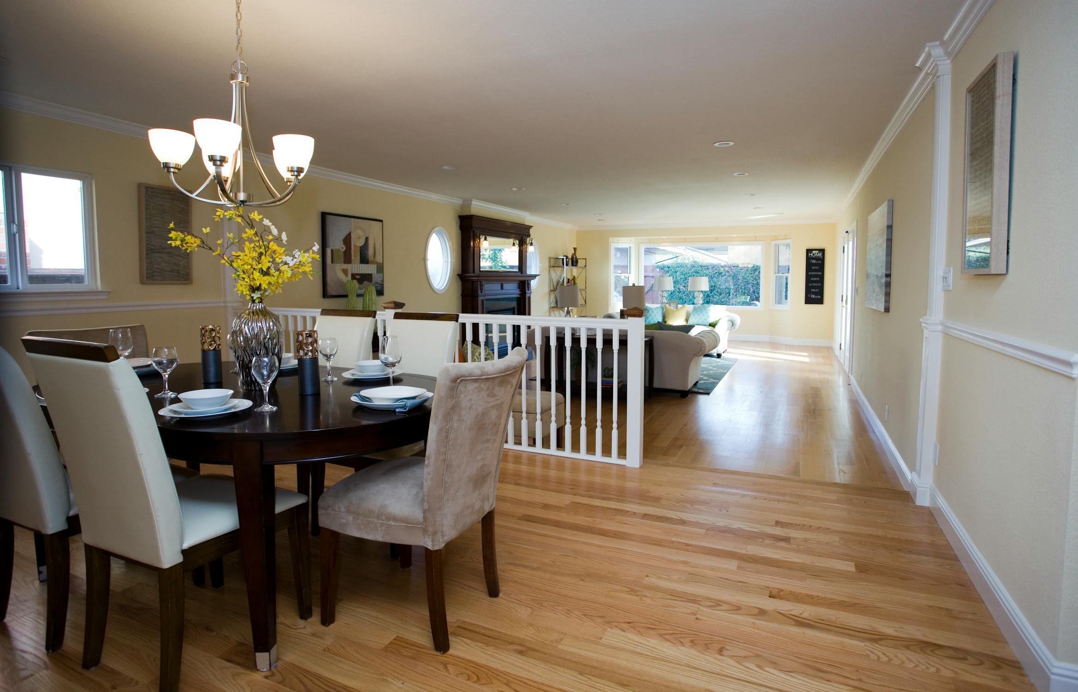
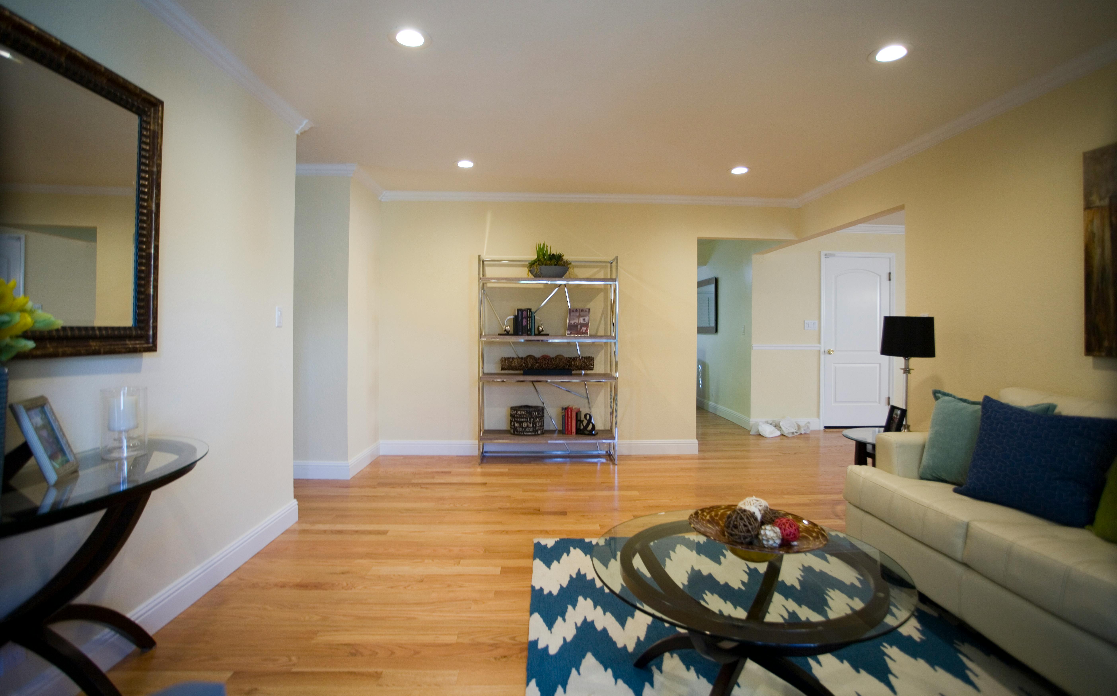


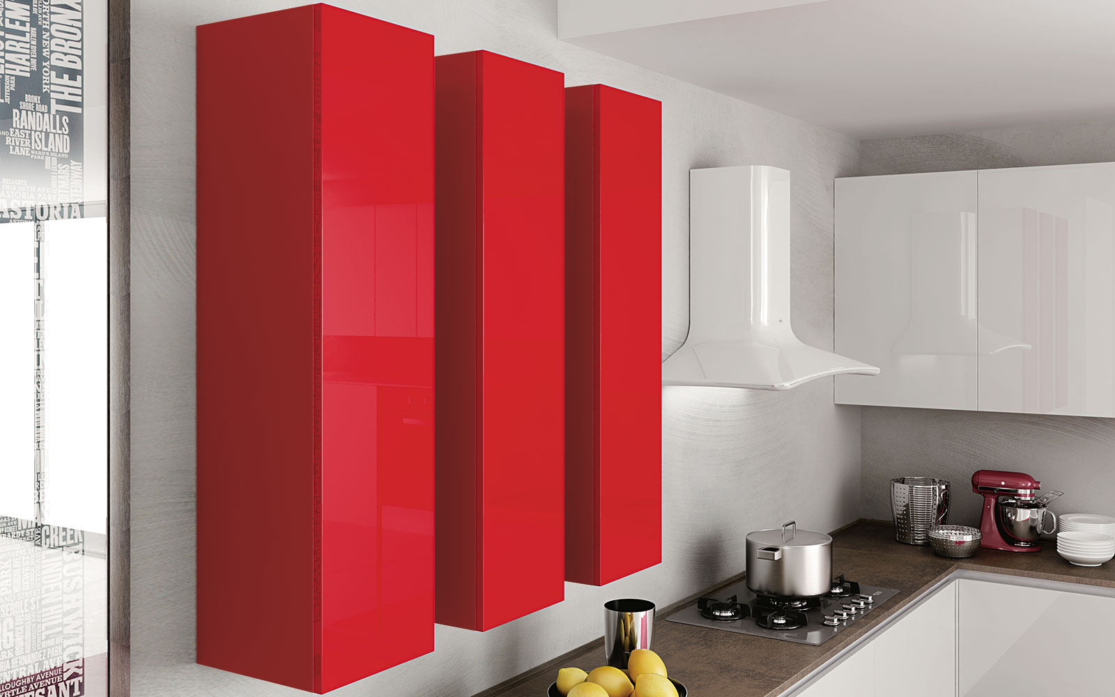

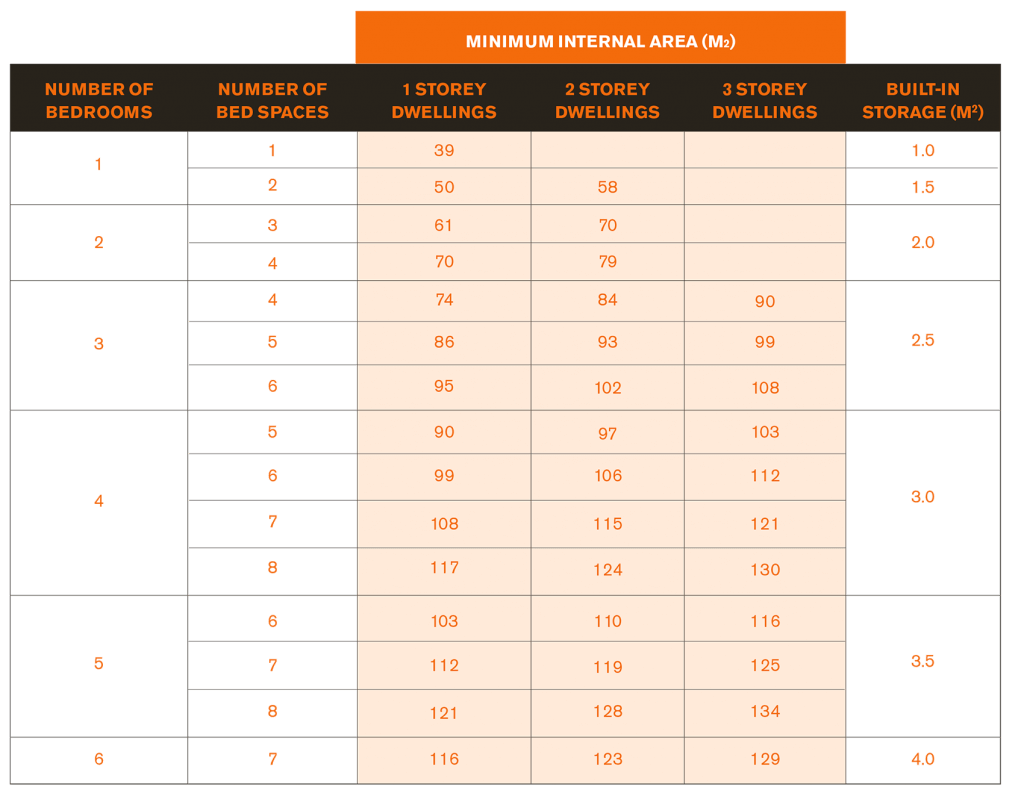


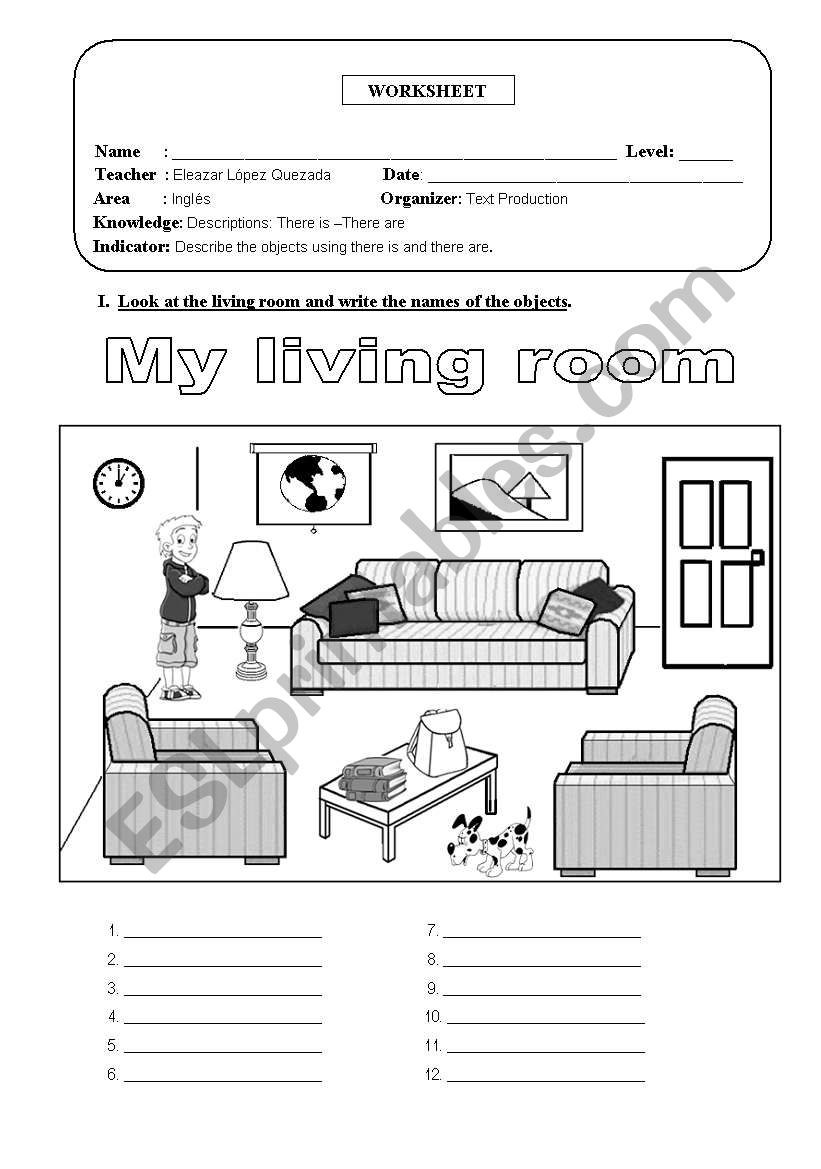











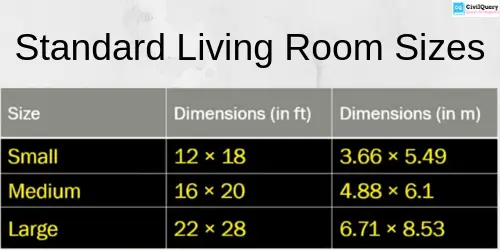







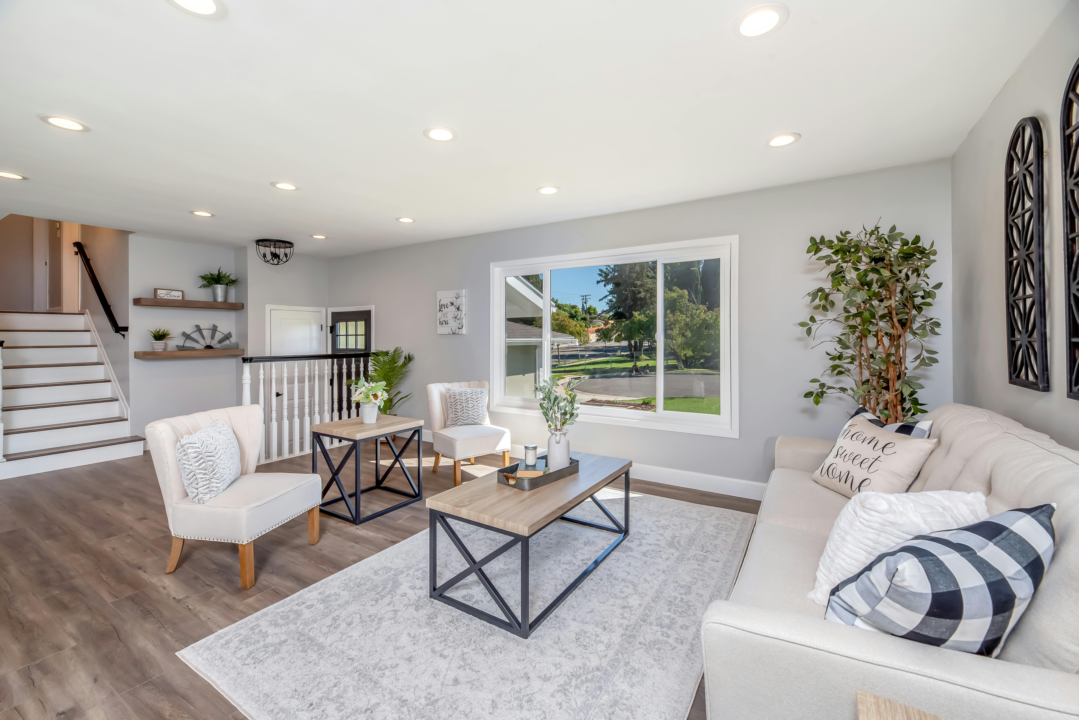













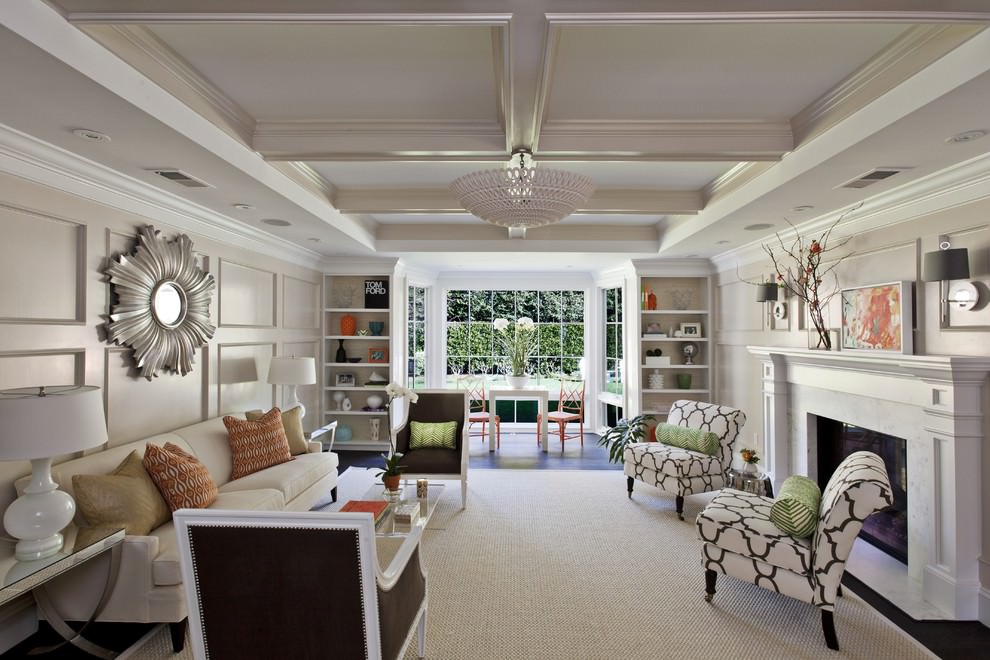









:max_bytes(150000):strip_icc()/living-room-area-rugs-1977221-e10e92b074244eb38400fecb3a77516c.png)



