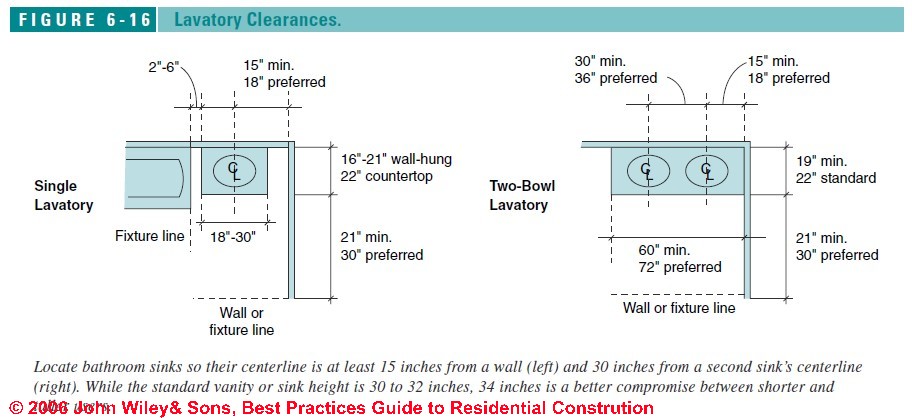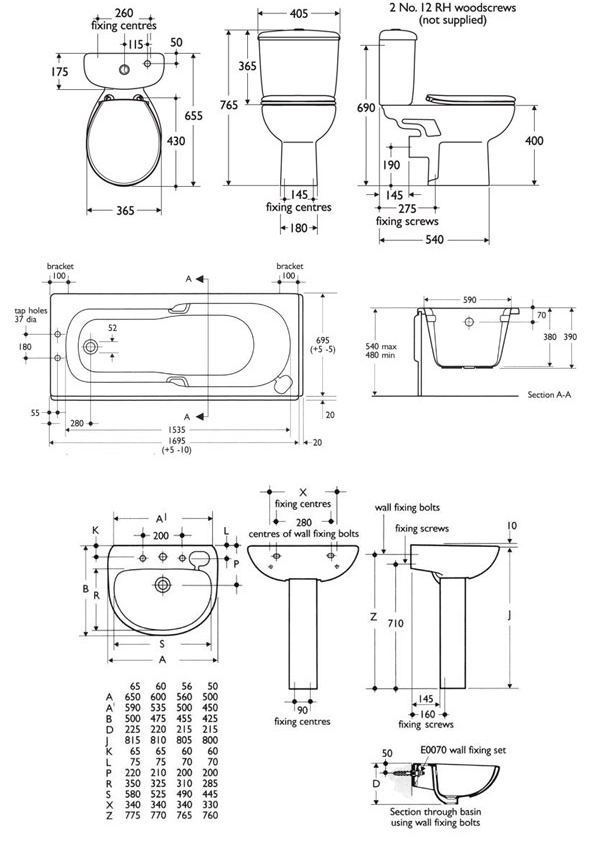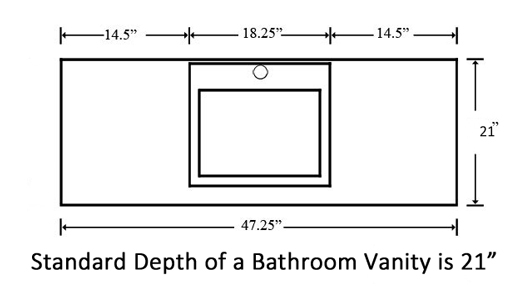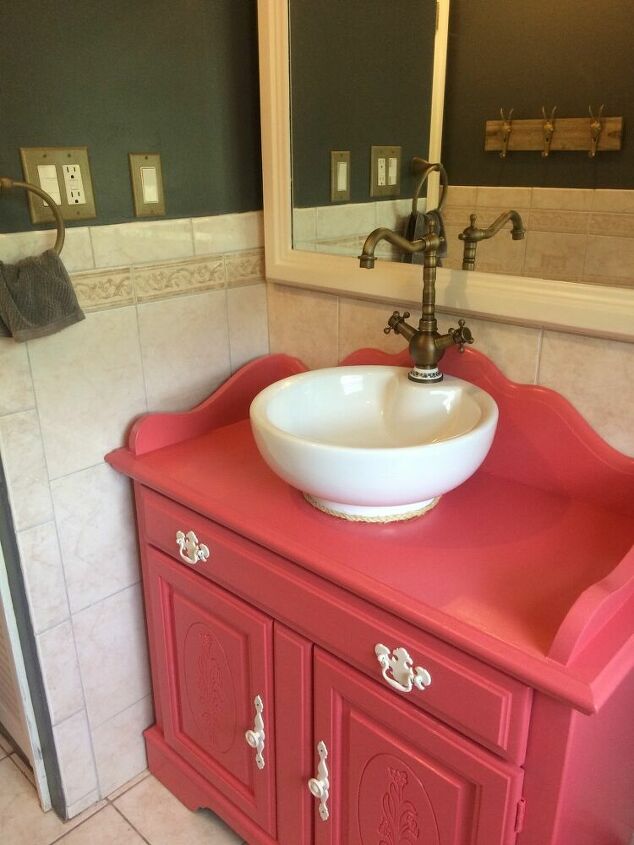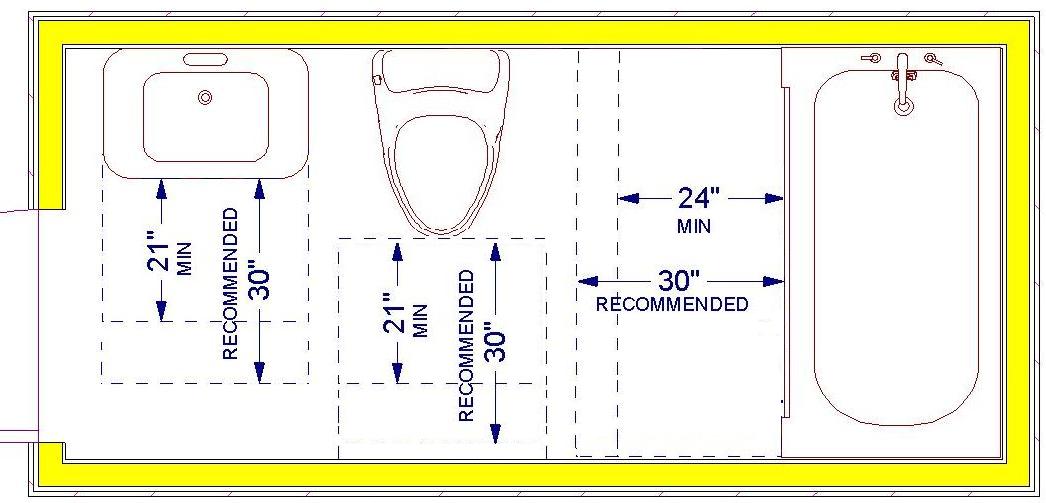When it comes to designing a bathroom, one important aspect to consider is the clearance space for your sink. Not only does it affect the overall functionality of the bathroom, but it also plays a major role in meeting building codes and accessibility standards. In this article, we will dive into the top 10 standard bathroom sink clearances that you should know before planning your bathroom layout.Introduction
The standard bathroom sink clearance refers to the distance between the sink and surrounding fixtures or walls. This clearance is important to ensure that there is enough space for comfortable use and to meet building code requirements. The generally accepted standard bathroom sink clearance is 21 inches, but it may vary depending on the specific codes and regulations in your area.Standard bathroom sink clearances
The standard dimensions for a bathroom sink can vary depending on the type of sink and its design. However, the most common sizes for bathroom sinks are 20-24 inches in length and 16-20 inches in width. It is important to keep these dimensions in mind when planning the placement of your sink in relation to other fixtures.Standard bathroom sink dimensions
Building codes dictate the minimum clearance requirements for bathroom sinks. These codes are put in place to ensure safety and accessibility for users. The most common code for bathroom sink clearance is 21 inches, but it is important to check with your local building authority to confirm the specific requirements in your area.Bathroom sink clearance code
The Americans with Disabilities Act (ADA) also has specific requirements for bathroom sink clearances to ensure accessibility for individuals with disabilities. According to the ADA, the maximum height for a sink should be 34 inches from the floor, and the minimum knee clearance should be at least 29 inches high and 30 inches wide.ADA bathroom sink clearance
The standard height for a bathroom sink is typically between 30-36 inches, but it can vary depending on the type and design of the sink. It is important to consider the height of the users when determining the height of the sink for optimal comfort and functionality.Standard bathroom sink height
The clearance between the bathroom sink and the wall is also an important factor to consider. The standard clearance is usually around 4 inches, but it can vary depending on the size of the sink and the location of the faucet. This clearance is important for ease of use and to prevent splashing onto the wall.Bathroom sink clearance from wall
When choosing a bathroom sink, it is important to consider the size of the sink in relation to the overall size of the bathroom. A standard bathroom sink size ranges from 20-24 inches in length and 16-20 inches in width. However, there are smaller and larger options available depending on your specific needs and preferences.Standard bathroom sink size
Aside from meeting building codes and ADA standards, there are other factors to consider when determining bathroom sink clearances. These include the size of the bathroom, the location of other fixtures, and the specific needs of the users. It is important to find a balance between meeting requirements and creating a functional and comfortable space.Bathroom sink clearance requirements
The standard depth for a bathroom sink is usually around 5-8 inches, but it can vary depending on the type of sink and its design. It is important to consider the depth of the sink when planning the placement to ensure there is enough space for handwashing and other tasks.Standard bathroom sink depth
The Importance of Standard Bathroom Sink Clearances in House Design

What are Standard Bathroom Sink Clearances?
Why Are They Important?
 Having
standard bathroom sink clearances
is crucial for a number of reasons. First and foremost, it ensures that the sink is easily accessible and functional for daily use. Without enough clearance, it can be difficult to wash your hands, brush your teeth, or perform other basic tasks at the sink.
Moreover,
standard bathroom sink clearances
also play a key role in the overall design and flow of the bathroom. Proper spacing allows for a more organized and visually appealing layout, making the bathroom feel more spacious and inviting. It also ensures that there is enough room for other necessary elements such as storage cabinets, towel racks, and other accessories.
Having
standard bathroom sink clearances
is crucial for a number of reasons. First and foremost, it ensures that the sink is easily accessible and functional for daily use. Without enough clearance, it can be difficult to wash your hands, brush your teeth, or perform other basic tasks at the sink.
Moreover,
standard bathroom sink clearances
also play a key role in the overall design and flow of the bathroom. Proper spacing allows for a more organized and visually appealing layout, making the bathroom feel more spacious and inviting. It also ensures that there is enough room for other necessary elements such as storage cabinets, towel racks, and other accessories.
Key Measurements for Standard Bathroom Sink Clearances
 The specific measurements for
standard bathroom sink clearances
may vary depending on the size and style of the sink, as well as personal preferences. However, there are some key measurements that are generally recommended for optimal functionality and design. These include:
1. The Space Between the Sink and the Wall:
A minimum of 4 inches is recommended to allow for proper installation and maintenance of the sink.
2. The Space Between the Sink and Countertop:
A minimum of 2-4 inches is recommended to provide enough room for hand washing and other tasks.
3. The Space Between the Sink and Other Fixtures:
A minimum of 4 inches is recommended to prevent overcrowding and allow for easy use of other fixtures such as faucets, soap dispensers, and towel holders.
The specific measurements for
standard bathroom sink clearances
may vary depending on the size and style of the sink, as well as personal preferences. However, there are some key measurements that are generally recommended for optimal functionality and design. These include:
1. The Space Between the Sink and the Wall:
A minimum of 4 inches is recommended to allow for proper installation and maintenance of the sink.
2. The Space Between the Sink and Countertop:
A minimum of 2-4 inches is recommended to provide enough room for hand washing and other tasks.
3. The Space Between the Sink and Other Fixtures:
A minimum of 4 inches is recommended to prevent overcrowding and allow for easy use of other fixtures such as faucets, soap dispensers, and towel holders.
Considerations for Different Types of Sinks
 While the above measurements are recommended for most standard bathroom sinks, it's important to note that different types of sinks may have slightly different clearance requirements. For example, pedestal sinks may require more space around them due to their larger base, while wall-mounted sinks may require less space since they are mounted directly on the wall.
While the above measurements are recommended for most standard bathroom sinks, it's important to note that different types of sinks may have slightly different clearance requirements. For example, pedestal sinks may require more space around them due to their larger base, while wall-mounted sinks may require less space since they are mounted directly on the wall.
Conclusion
 In conclusion,
standard bathroom sink clearances
are a crucial aspect of house design, especially when it comes to creating a functional and visually appealing bathroom. By following the recommended measurements and considering the type of sink you have, you can ensure that your bathroom sink is both functional and aesthetically pleasing. So, the next time you're designing or renovating your bathroom, don't forget to pay attention to the
standard bathroom sink clearances
for a well-designed and functional space.
In conclusion,
standard bathroom sink clearances
are a crucial aspect of house design, especially when it comes to creating a functional and visually appealing bathroom. By following the recommended measurements and considering the type of sink you have, you can ensure that your bathroom sink is both functional and aesthetically pleasing. So, the next time you're designing or renovating your bathroom, don't forget to pay attention to the
standard bathroom sink clearances
for a well-designed and functional space.




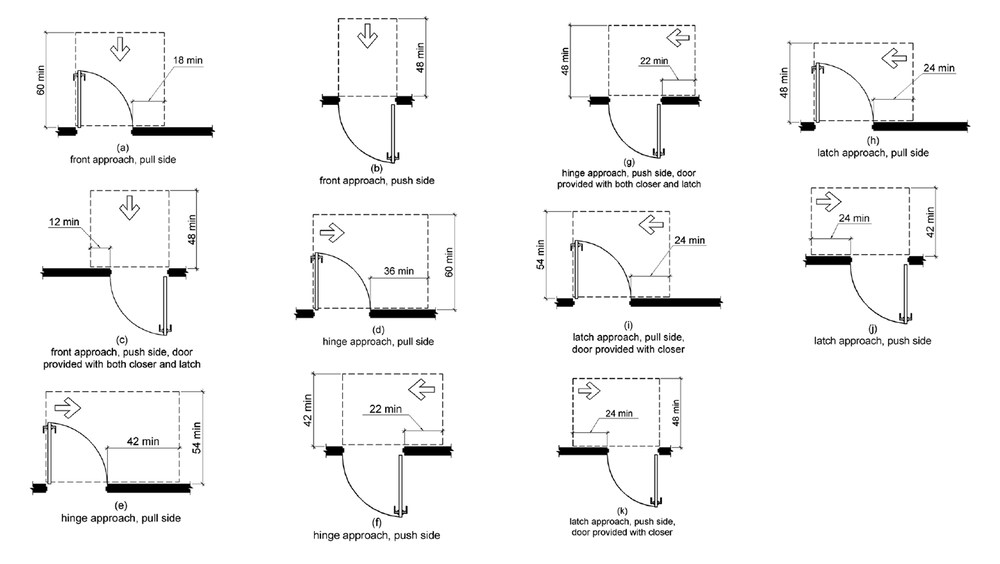


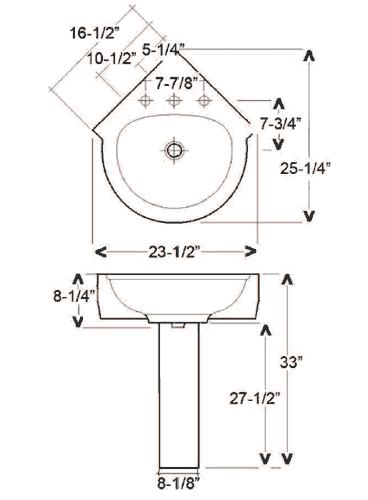


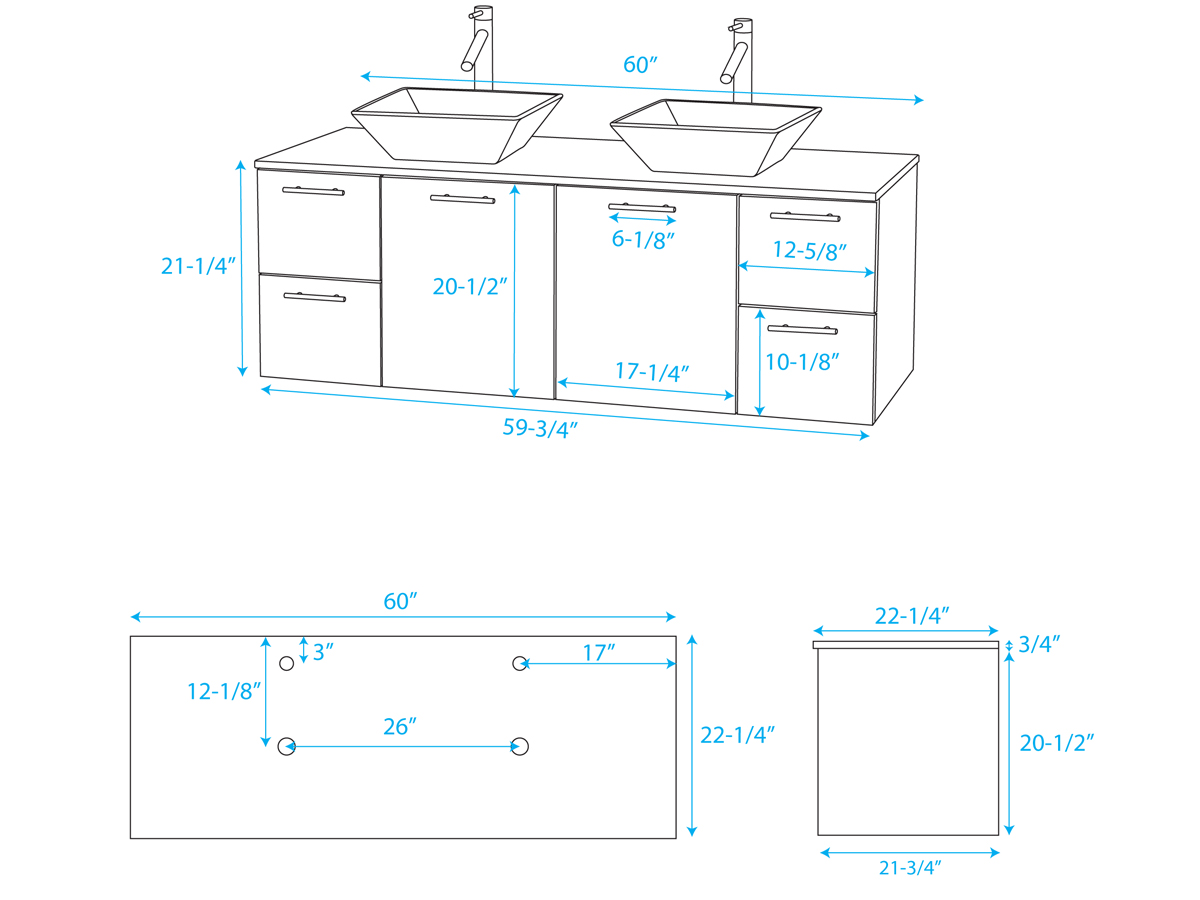

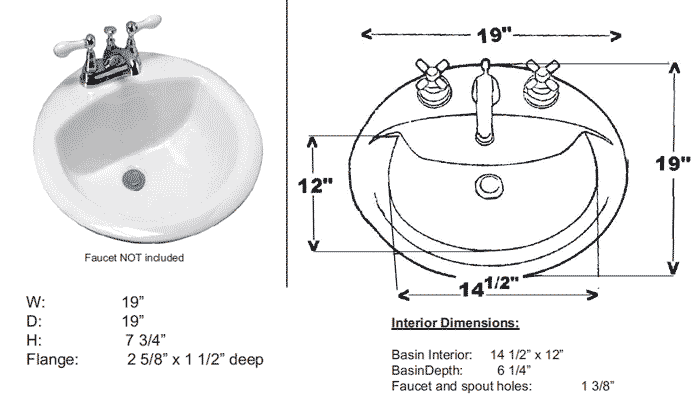





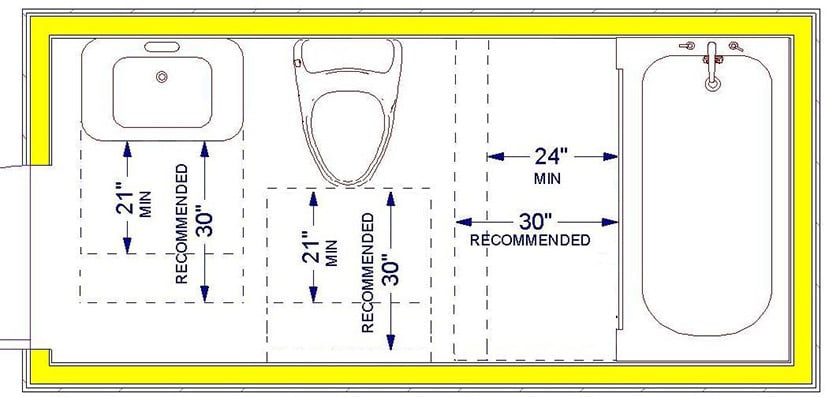













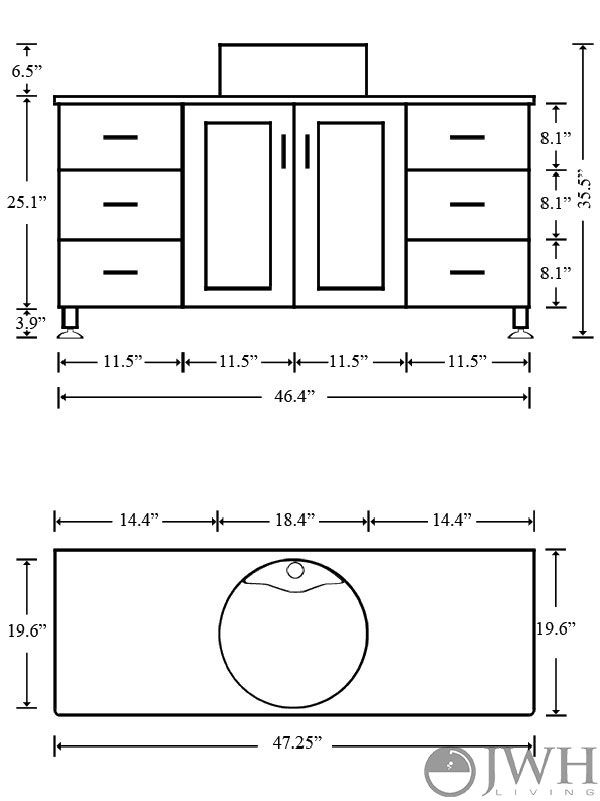




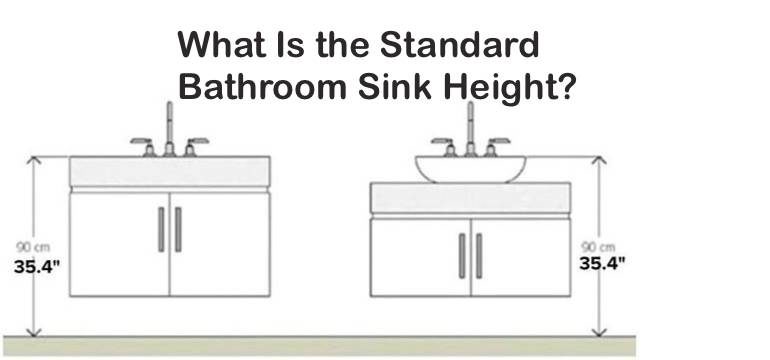


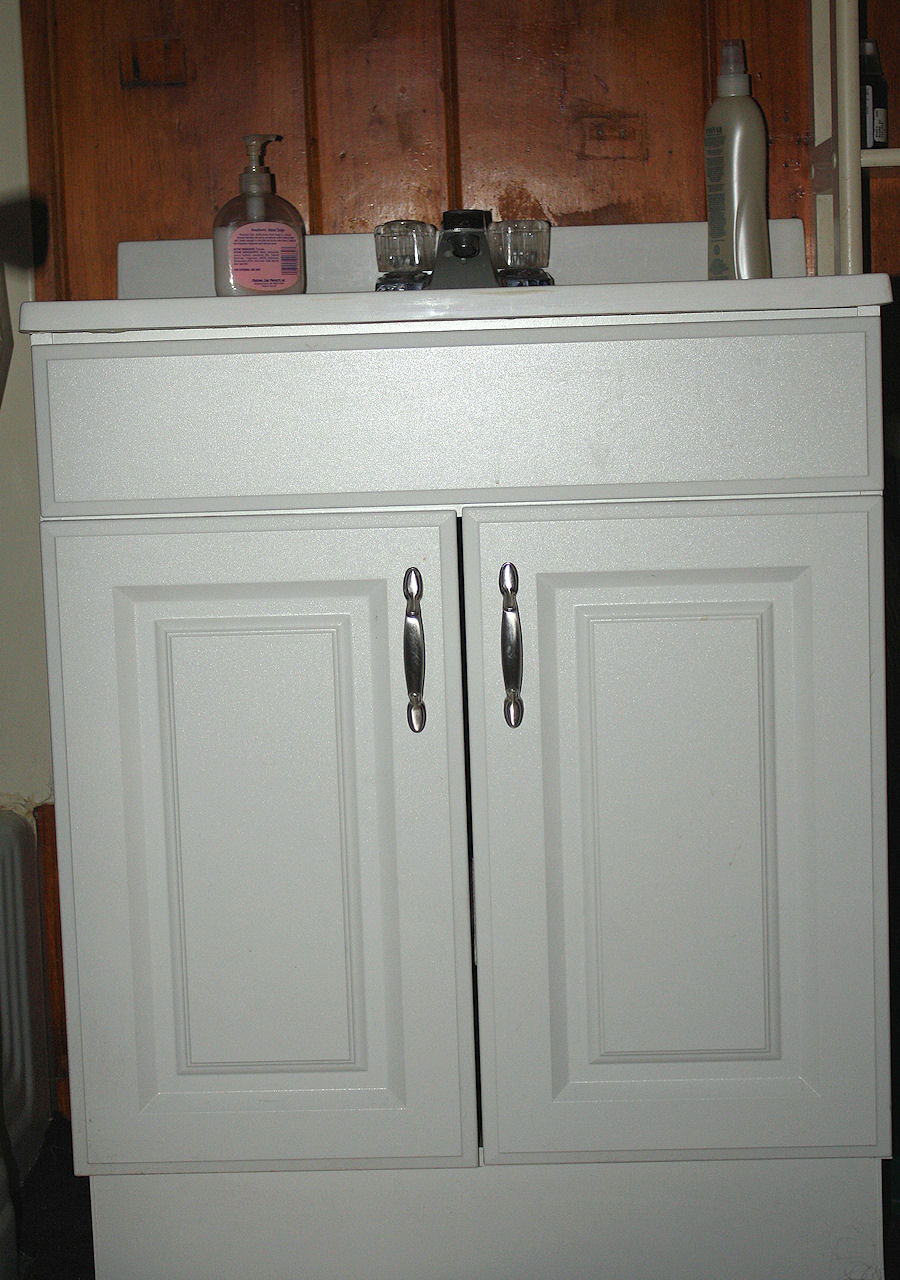


:max_bytes(150000):strip_icc()/bathroom-space-design-1821325_final-08ffd0dca30b4e038cf7f1d7ebe0745f.png)





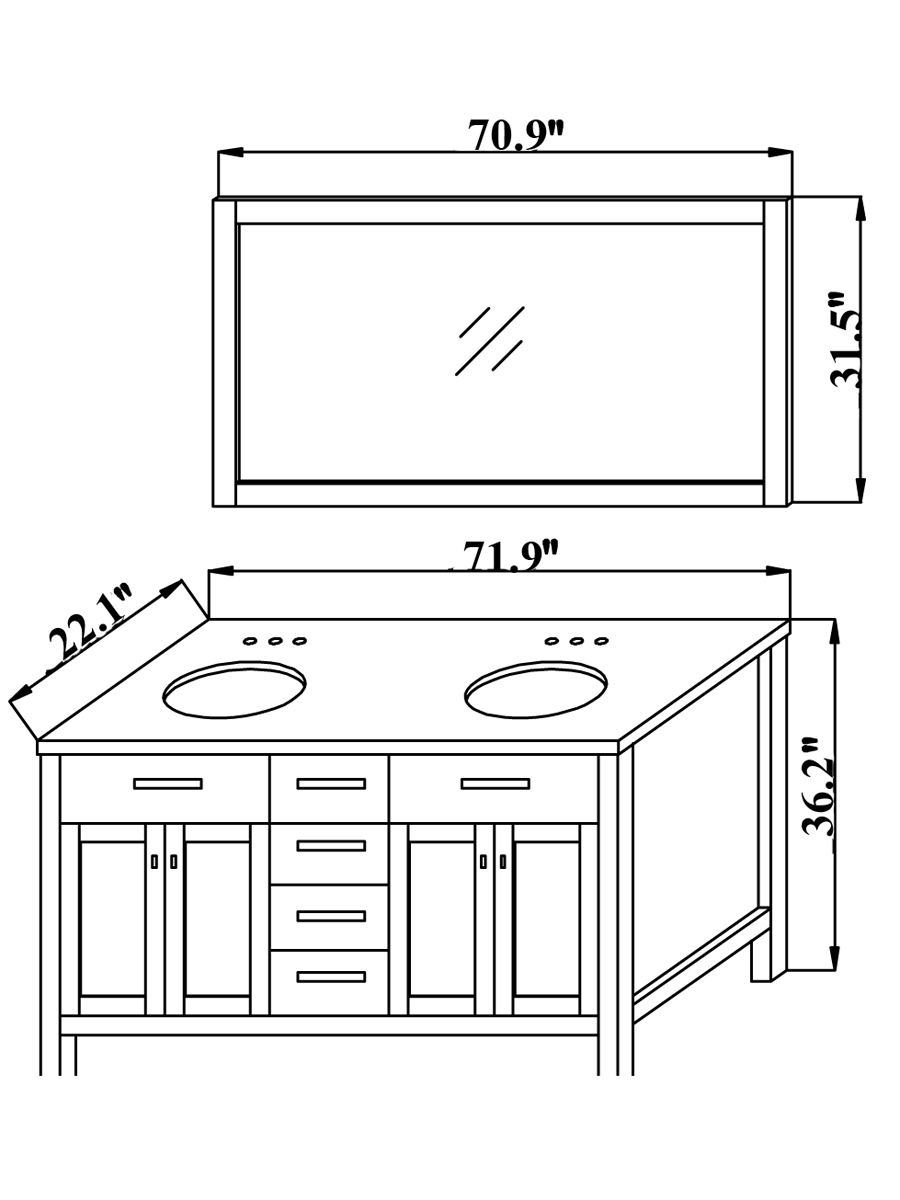

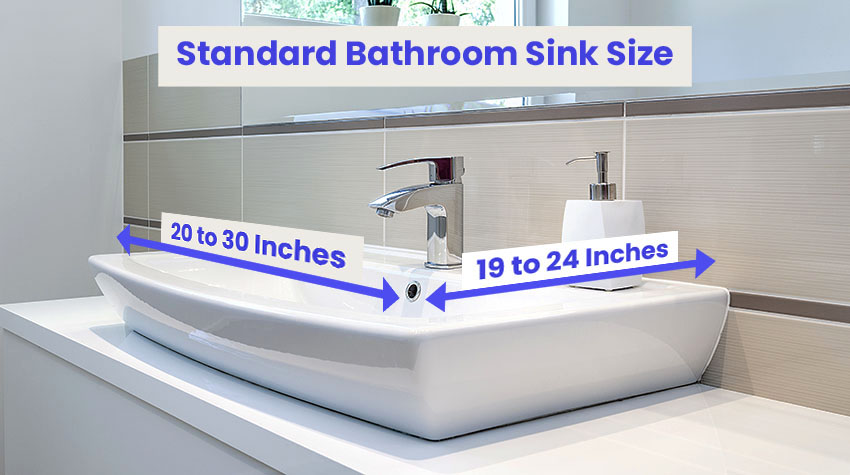
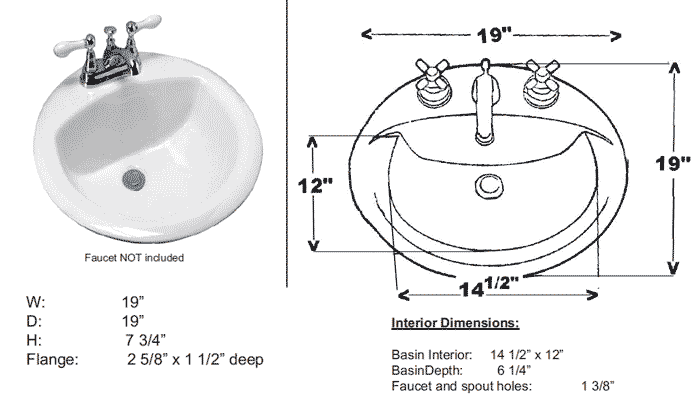



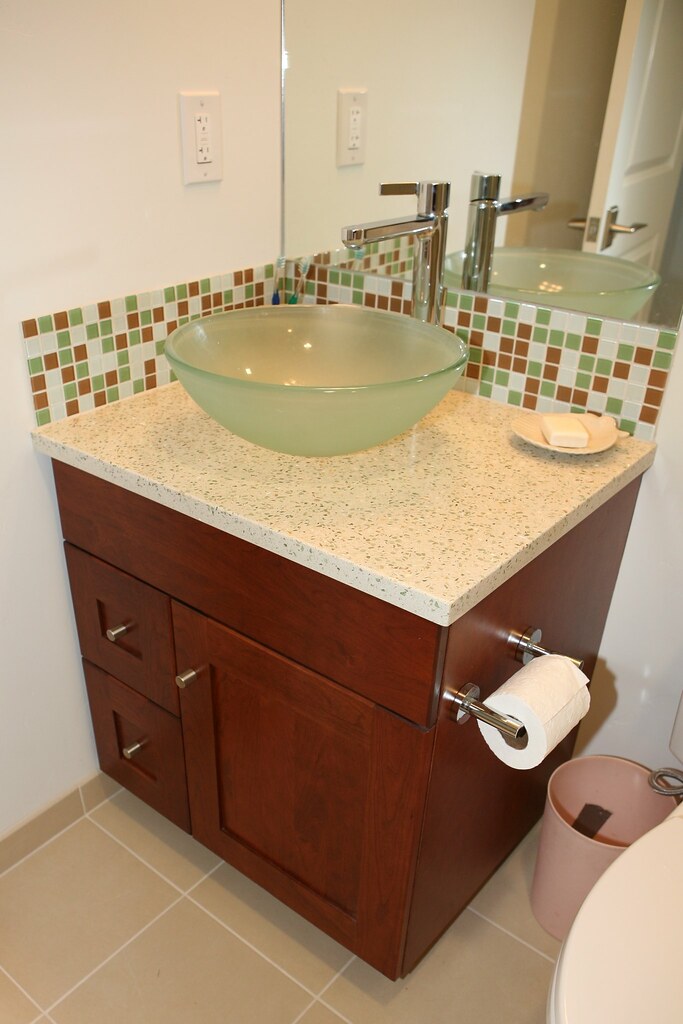
:max_bytes(150000):strip_icc()/ada-construction-guidelines-for-accesible-bathrooms-844778-FINAL-edit-01-eb45759eb4b042ad954f402bc64861c0.jpg)

