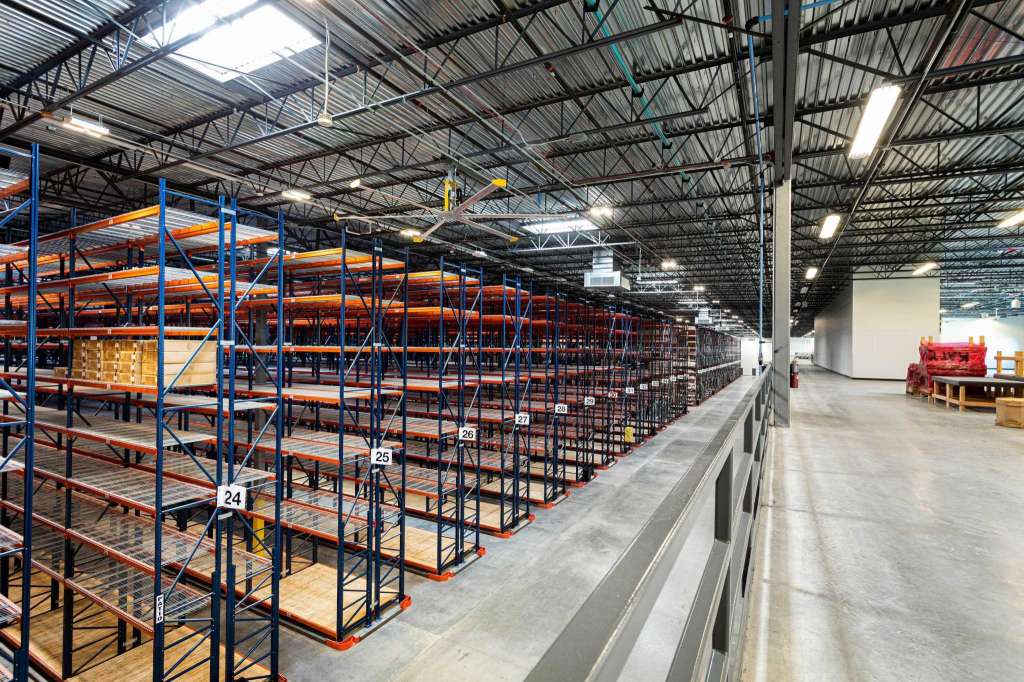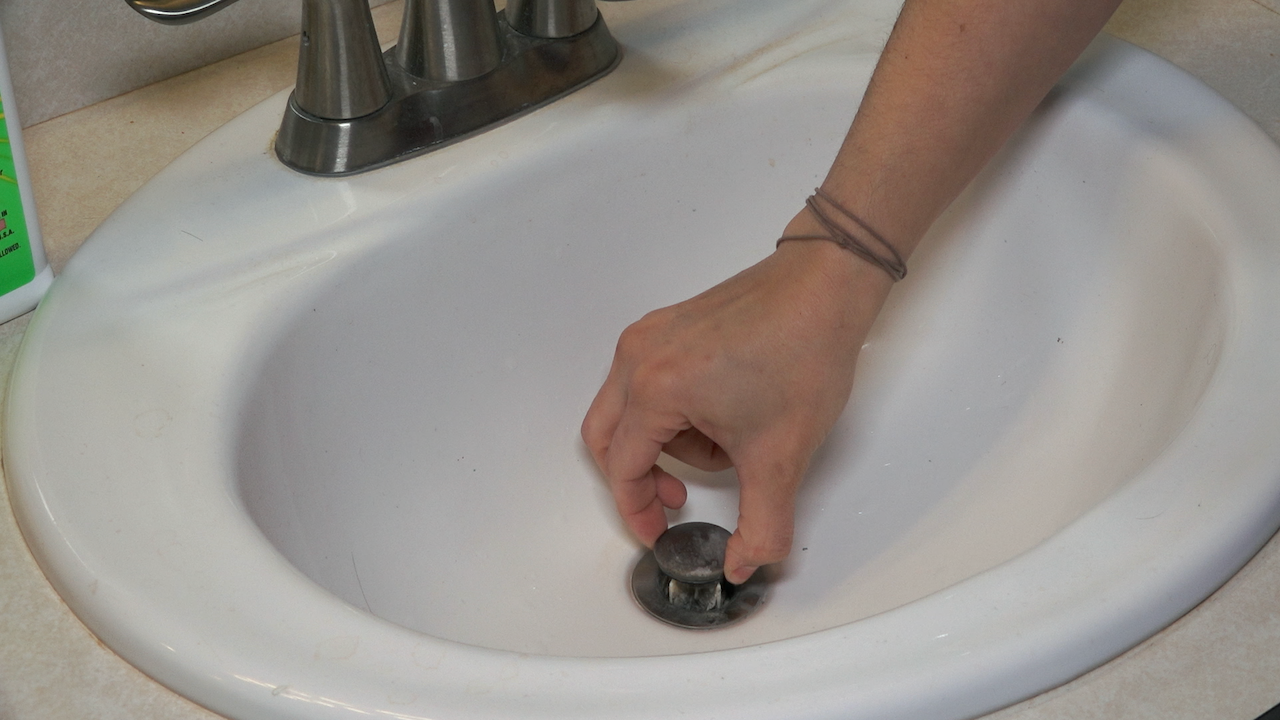Standard Bar Overhang: What You Need to Know
When it comes to designing or renovating your kitchen, one important factor to consider is the standard bar overhang. This refers to the amount of space that extends beyond the edge of a kitchen counter or island, providing room for seating and creating a bar-like area in your kitchen. But how do you determine the ideal overhang for your space? Let's explore the key points you need to know.
How to Determine the Ideal Bar Overhang for Your Kitchen
The first step in determining the ideal bar overhang for your kitchen is to consider the purpose of the space. Will it primarily be used for dining, entertaining, cooking, or a combination of all three? This will help guide your decision on the appropriate overhang length.
Next, you should take into account the size and layout of your kitchen. A smaller kitchen may not have enough room for a larger overhang, while a larger kitchen may be able to accommodate a longer one. Additionally, the shape of your kitchen island or counter may also impact the ideal overhang length.
Standard Kitchen Counter Overhang for Bar Stools
If you plan on using bar stools for seating at your kitchen counter, the standard overhang should be around 12 inches. This allows enough room for people to comfortably sit and eat or drink at the counter. However, if you have taller bar stools, you may want to consider a slightly larger overhang to ensure enough leg room.
Standard Kitchen Island Overhang for Seating
For a kitchen island, the standard overhang for seating is around 15 inches. This provides ample space for people to sit and dine comfortably. However, if you plan on using your island for more casual seating or as a bar area, you may want to consider a slightly longer overhang to allow for more room.
How to Choose the Right Bar Stool Height for Your Kitchen
In order to ensure that your bar stools are the right height for your kitchen's bar overhang, you need to consider the height of your counter or island. The general rule of thumb is to choose bar stools that are 9-12 inches shorter than the height of your counter. This will provide enough space for people to sit comfortably and still have enough leg room.
Standard Kitchen Island Dimensions with Seating
If you are planning on incorporating seating into your kitchen island, it's important to consider the standard dimensions for a functional and comfortable space. The recommended size for a kitchen island with seating is around 4 feet long and 2 feet deep. This will allow for enough room for people to sit comfortably and move around the island while cooking or entertaining.
Standard Kitchen Island Dimensions for Seating and Storage
If you want your kitchen island to serve as both a seating area and a storage space, you may want to consider a slightly larger size. The recommended dimensions for a kitchen island with seating and storage are around 6 feet long and 3 feet deep. This will provide enough space for comfortable seating and ample storage options, such as cabinets or shelves.
Standard Kitchen Island Dimensions for Seating and Dining
For those who want to use their kitchen island as a dining area, a larger size is necessary. The standard dimensions for a kitchen island with seating and dining are around 8 feet long and 3 feet deep. This will provide enough space for a comfortable dining experience and also allow for storage options underneath the island.
Standard Kitchen Island Dimensions for Seating and Cooking
If you plan on using your kitchen island primarily for cooking and meal prep, the standard dimensions for a functional space are around 6 feet long and 2 feet deep. This will provide enough room for cooking and food preparation, as well as room for a couple of bar stools for casual seating.
Standard Kitchen Island Dimensions for Seating and Entertaining
For those who love to entertain, a larger kitchen island may be necessary. The recommended dimensions for a kitchen island with seating and entertaining are around 10 feet long and 3 feet deep. This will provide enough space for multiple people to sit comfortably and enjoy drinks or appetizers while the host cooks or prepares food.
In conclusion, the standard bar overhang for your kitchen will depend on the purpose of the space, the size and layout of your kitchen, and the type of seating you plan on incorporating. By considering these factors and the recommended dimensions, you can create a functional and comfortable bar-like area in your kitchen that is perfect for dining, entertaining, and more.
Maximizing Space and Style with a Standard Bar Overhang Kitchen

A Functional and Aesthetically Pleasing Design
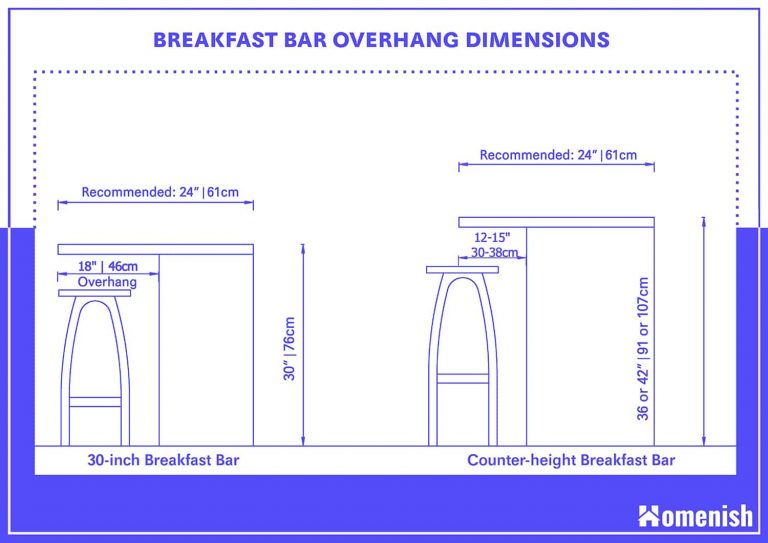 When it comes to designing a kitchen, there are several key elements to consider such as storage, layout, and overall style. One often overlooked aspect is the use of a
standard bar overhang
. This simple addition can not only add visual interest to your kitchen but also provide functional benefits. In this article, we'll explore the various ways a standard bar overhang kitchen can elevate your house design and how to make the most out of this feature.
When it comes to designing a kitchen, there are several key elements to consider such as storage, layout, and overall style. One often overlooked aspect is the use of a
standard bar overhang
. This simple addition can not only add visual interest to your kitchen but also provide functional benefits. In this article, we'll explore the various ways a standard bar overhang kitchen can elevate your house design and how to make the most out of this feature.
Creating Space and Flow
 One of the main advantages of a standard bar overhang kitchen is the added counter space it provides. This can be especially beneficial in smaller kitchens where every inch counts. By extending the countertop over the edge of the cabinets, you can create a designated eating or working space without sacrificing any storage or prep area. This also allows for a smooth flow in the kitchen, as it eliminates the need for a separate dining table or desk.
One of the main advantages of a standard bar overhang kitchen is the added counter space it provides. This can be especially beneficial in smaller kitchens where every inch counts. By extending the countertop over the edge of the cabinets, you can create a designated eating or working space without sacrificing any storage or prep area. This also allows for a smooth flow in the kitchen, as it eliminates the need for a separate dining table or desk.
Incorporating Style and Functionality
 Not only does a standard bar overhang add practicality, but it also adds a touch of style to your kitchen. There are various
design options
to choose from, such as a curved or angled overhang, or even a waterfall edge. This feature can also be customized with different materials, such as granite, marble, or wood, to match your kitchen's overall aesthetic. In addition to being visually appealing, a bar overhang can also serve as a
multi-functional space
, from a breakfast bar to a serving area during parties.
Not only does a standard bar overhang add practicality, but it also adds a touch of style to your kitchen. There are various
design options
to choose from, such as a curved or angled overhang, or even a waterfall edge. This feature can also be customized with different materials, such as granite, marble, or wood, to match your kitchen's overall aesthetic. In addition to being visually appealing, a bar overhang can also serve as a
multi-functional space
, from a breakfast bar to a serving area during parties.
Making the Most of Your Bar Overhang Kitchen
:max_bytes(150000):strip_icc()/How-to-choose-a-countertop-overhang-5113257_final-ff0003fd152e41d6bc55f235627f793a.png) To fully maximize the potential of a standard bar overhang in your kitchen, it's essential to consider its placement and purpose. If you plan on using it primarily for dining, make sure it's located near an outlet for easy access to plug-in appliances. You can also add bar stools or chairs to create a cozy and inviting space. If functionality is your main focus, consider incorporating additional storage options such as shelves or cabinets underneath the overhang.
In conclusion, a standard bar overhang kitchen is a simple yet impactful addition to any house design. It not only adds functionality and style, but it also allows for better use of space and flow in the kitchen. So if you're looking to elevate your kitchen design, consider incorporating a standard bar overhang and see the difference it can make.
To fully maximize the potential of a standard bar overhang in your kitchen, it's essential to consider its placement and purpose. If you plan on using it primarily for dining, make sure it's located near an outlet for easy access to plug-in appliances. You can also add bar stools or chairs to create a cozy and inviting space. If functionality is your main focus, consider incorporating additional storage options such as shelves or cabinets underneath the overhang.
In conclusion, a standard bar overhang kitchen is a simple yet impactful addition to any house design. It not only adds functionality and style, but it also allows for better use of space and flow in the kitchen. So if you're looking to elevate your kitchen design, consider incorporating a standard bar overhang and see the difference it can make.





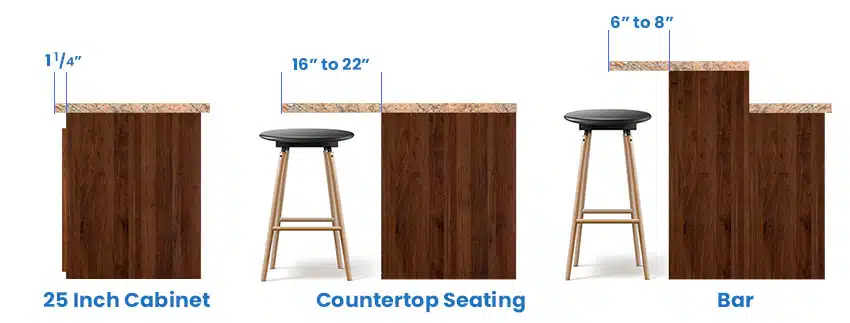



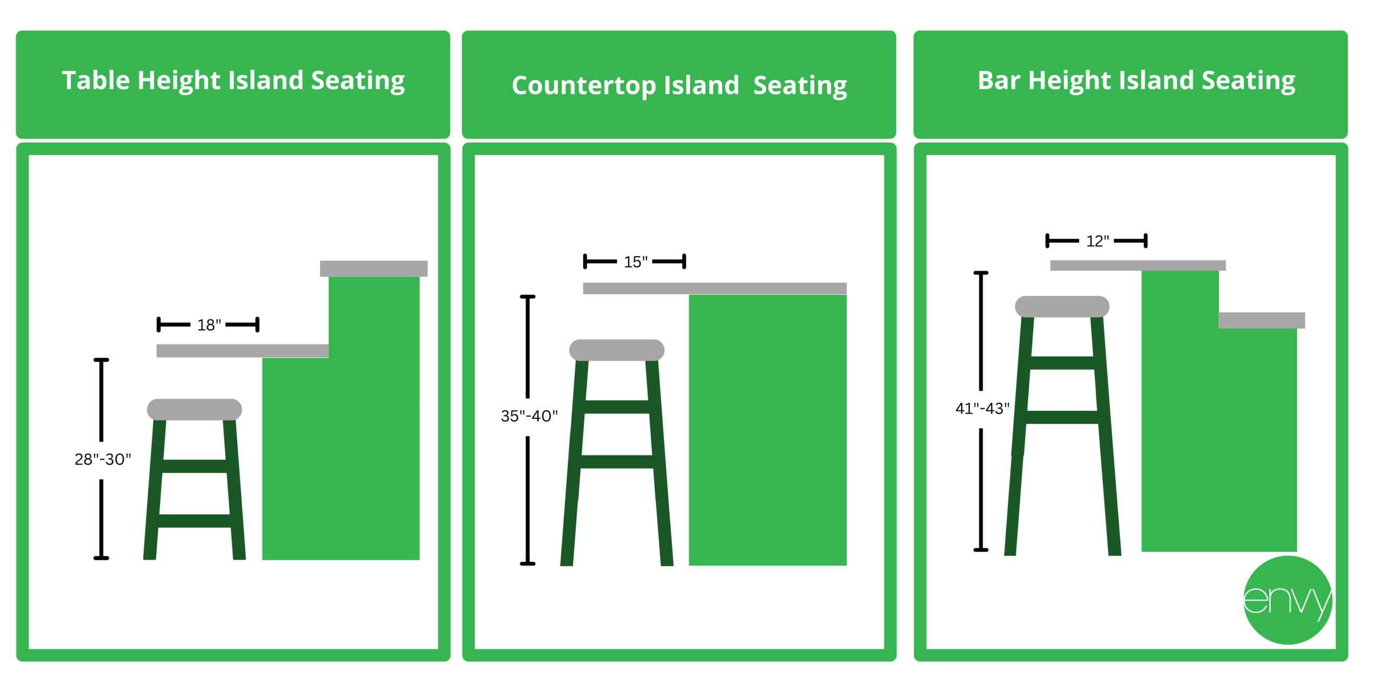



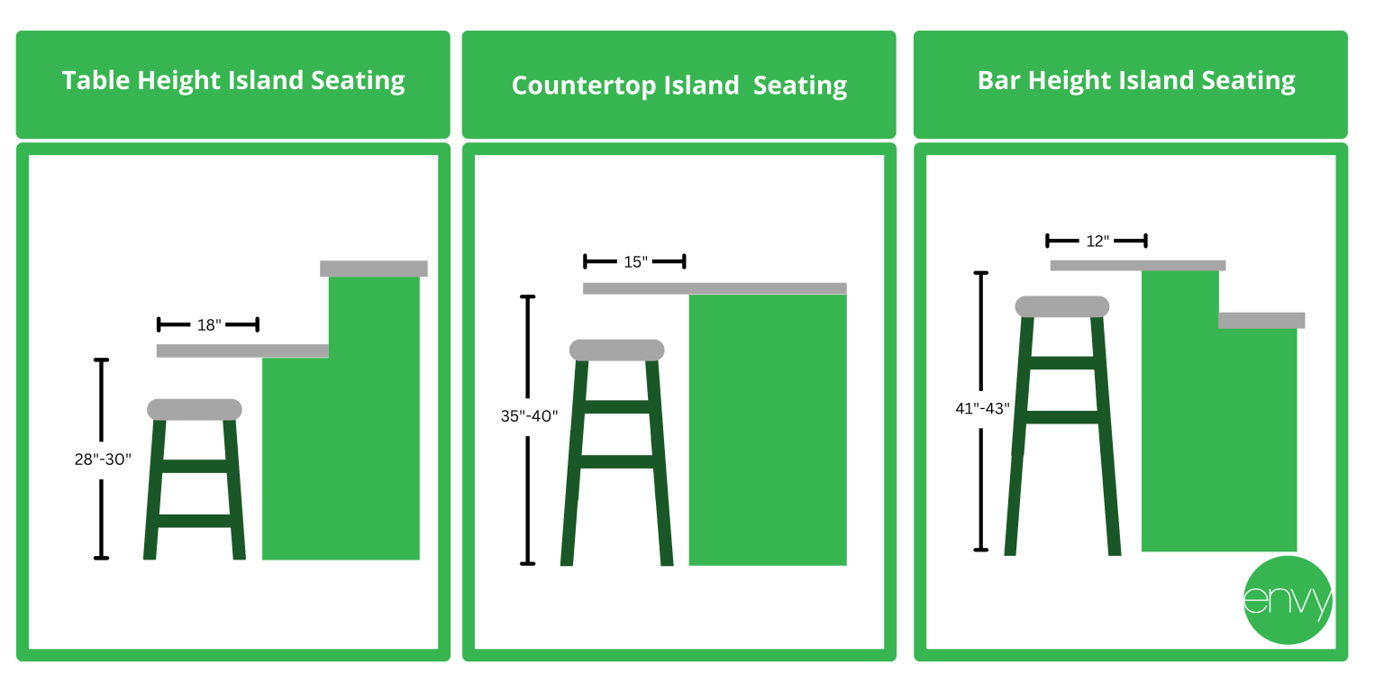












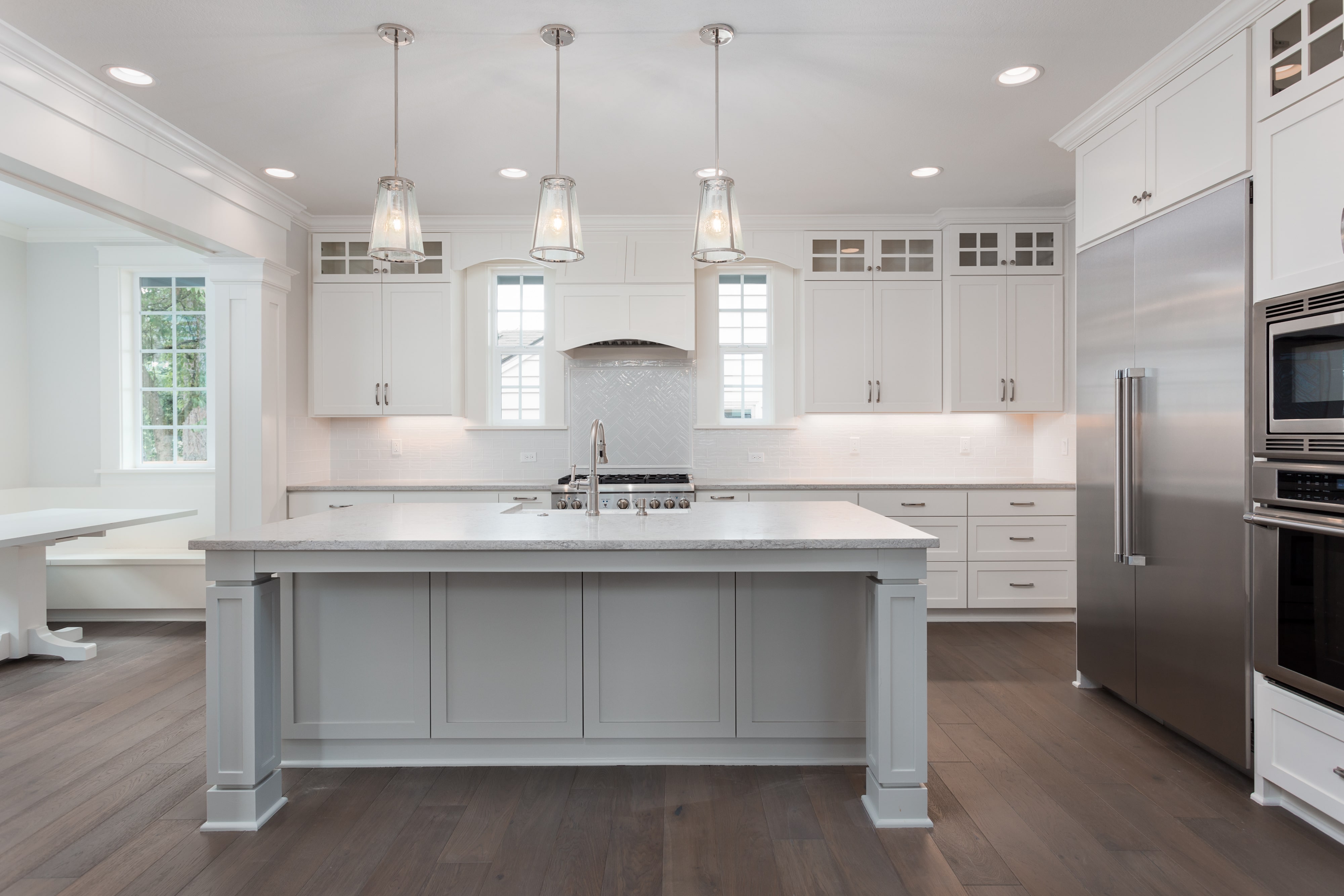


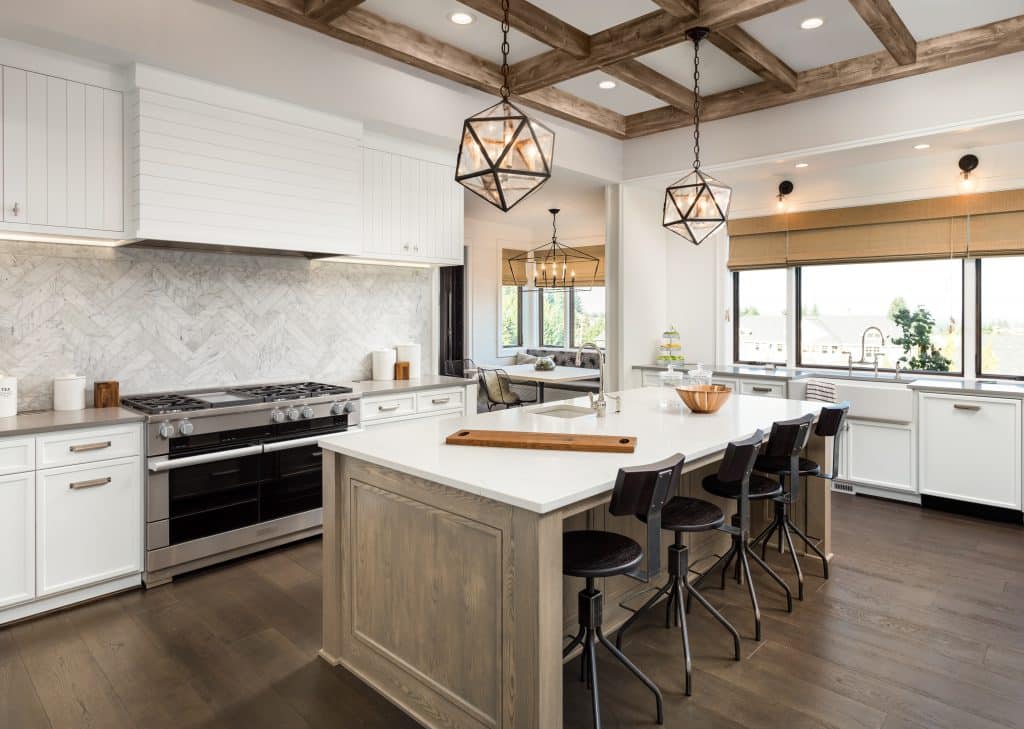




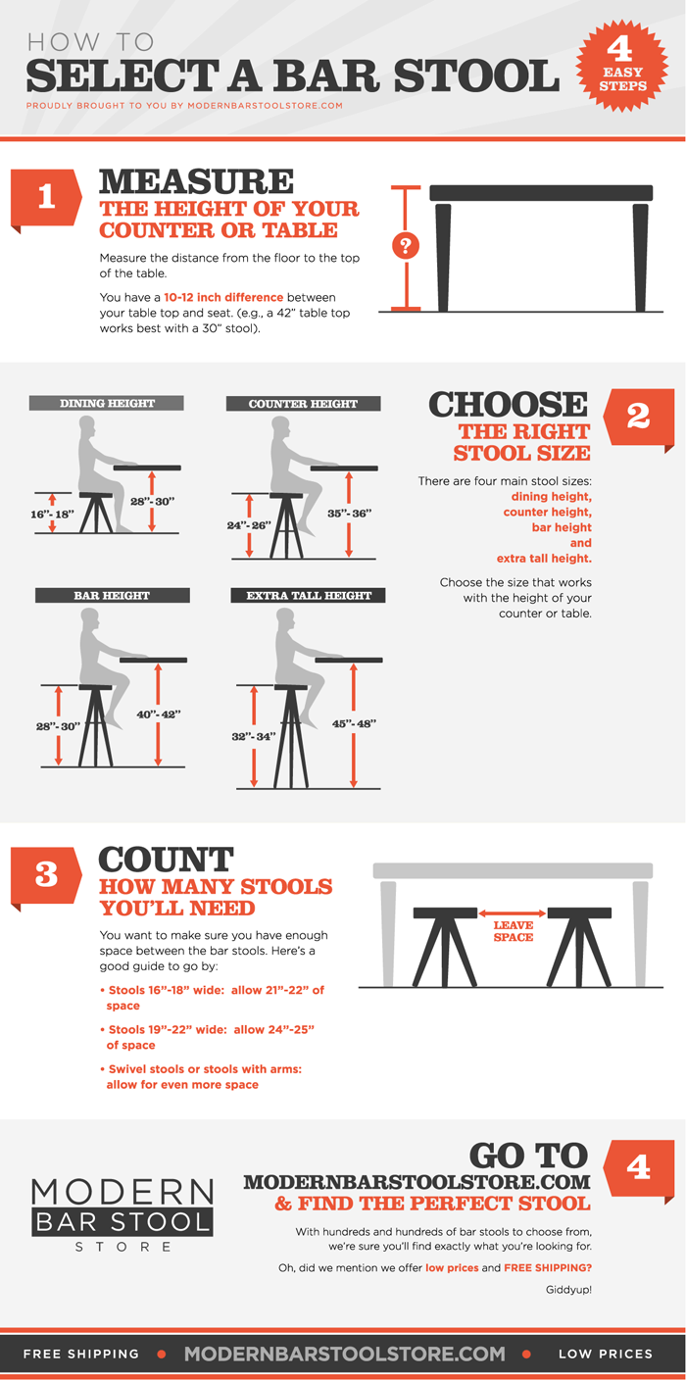

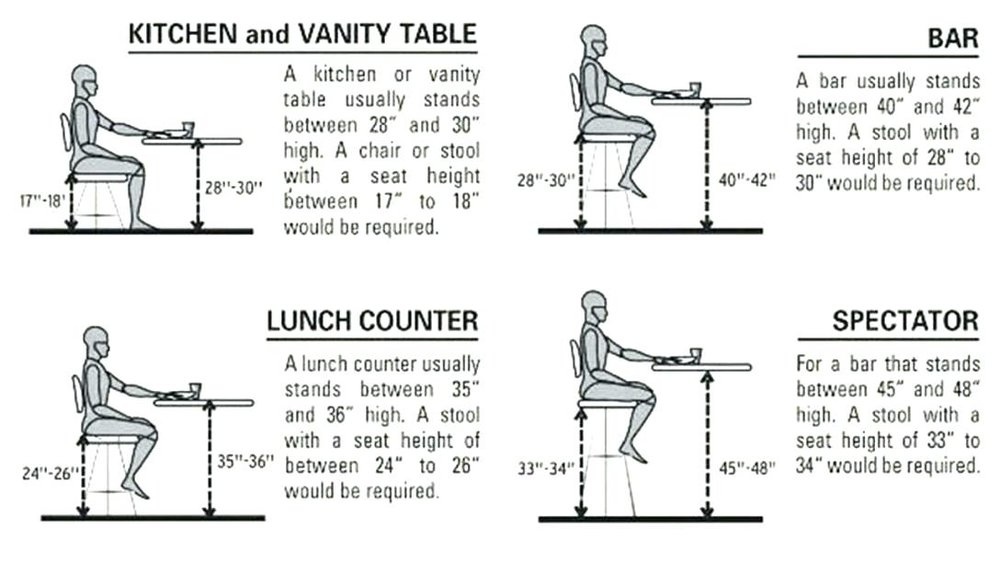





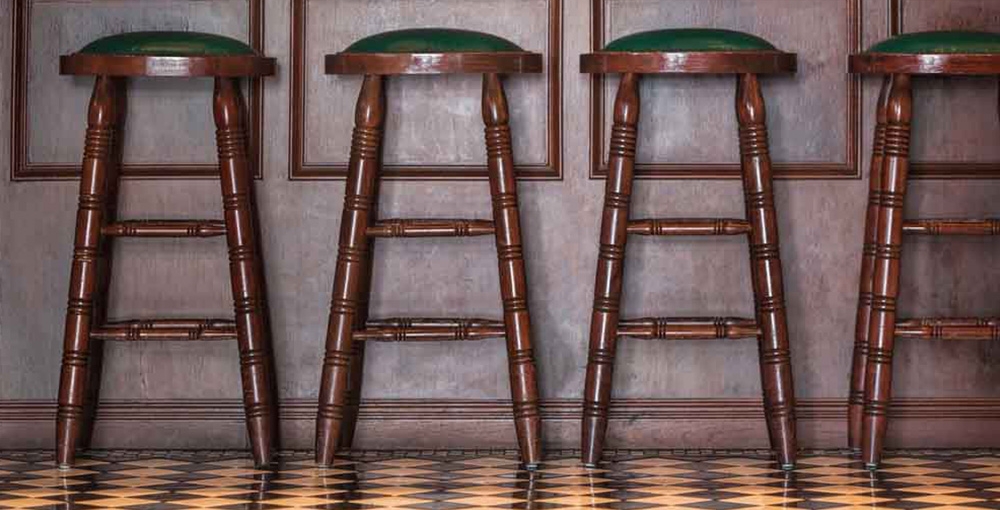
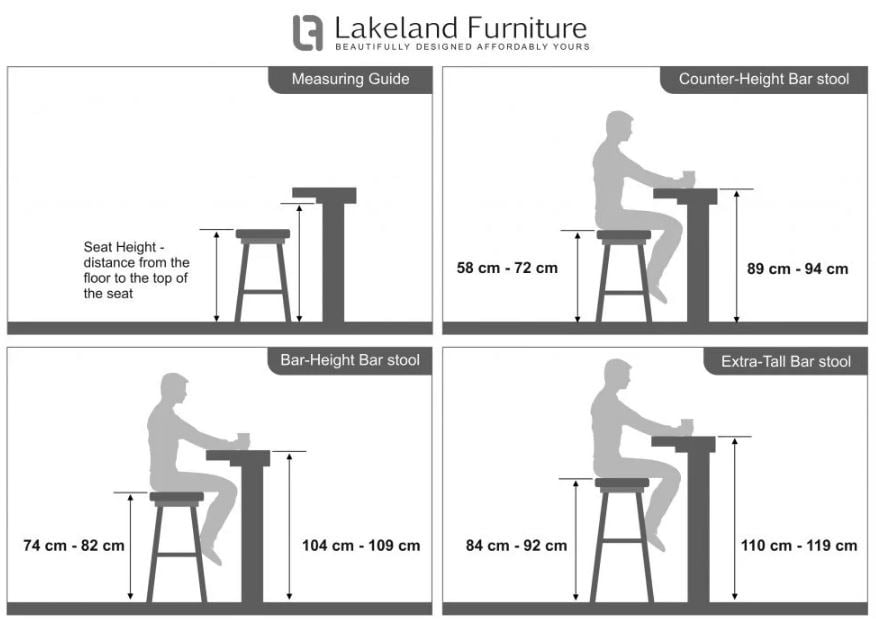










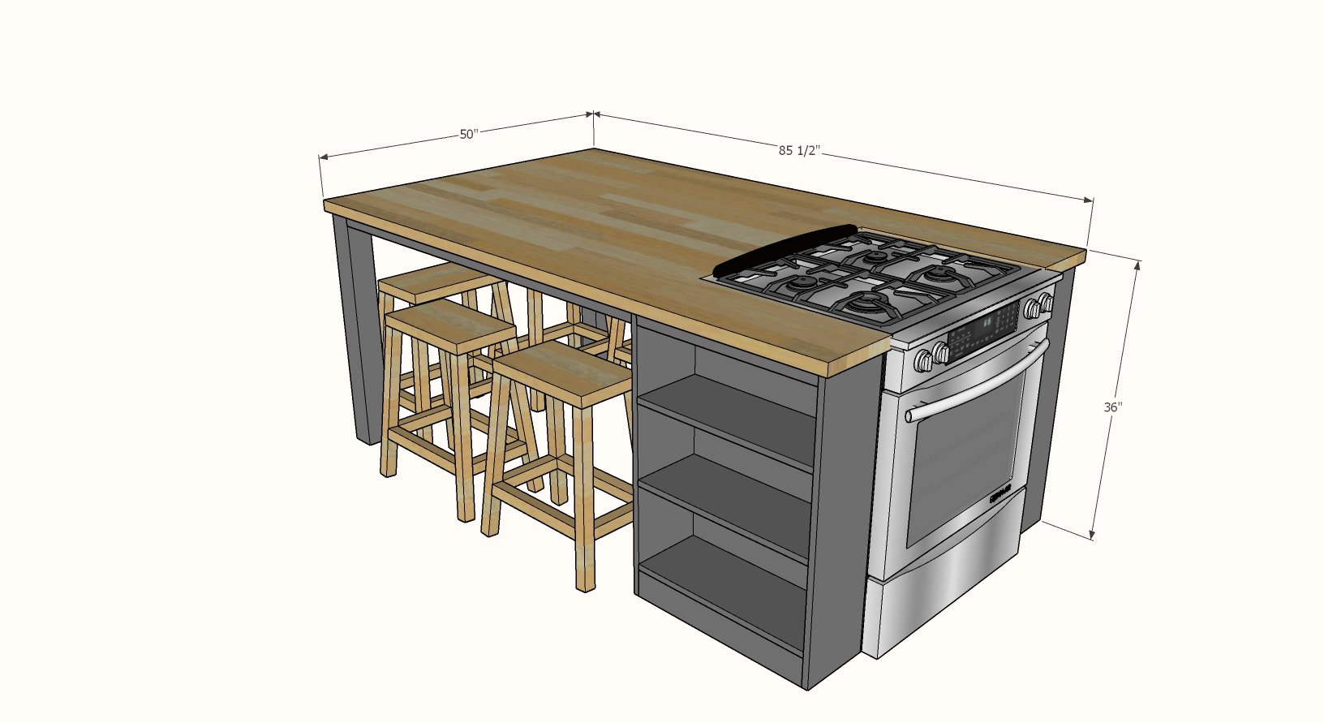






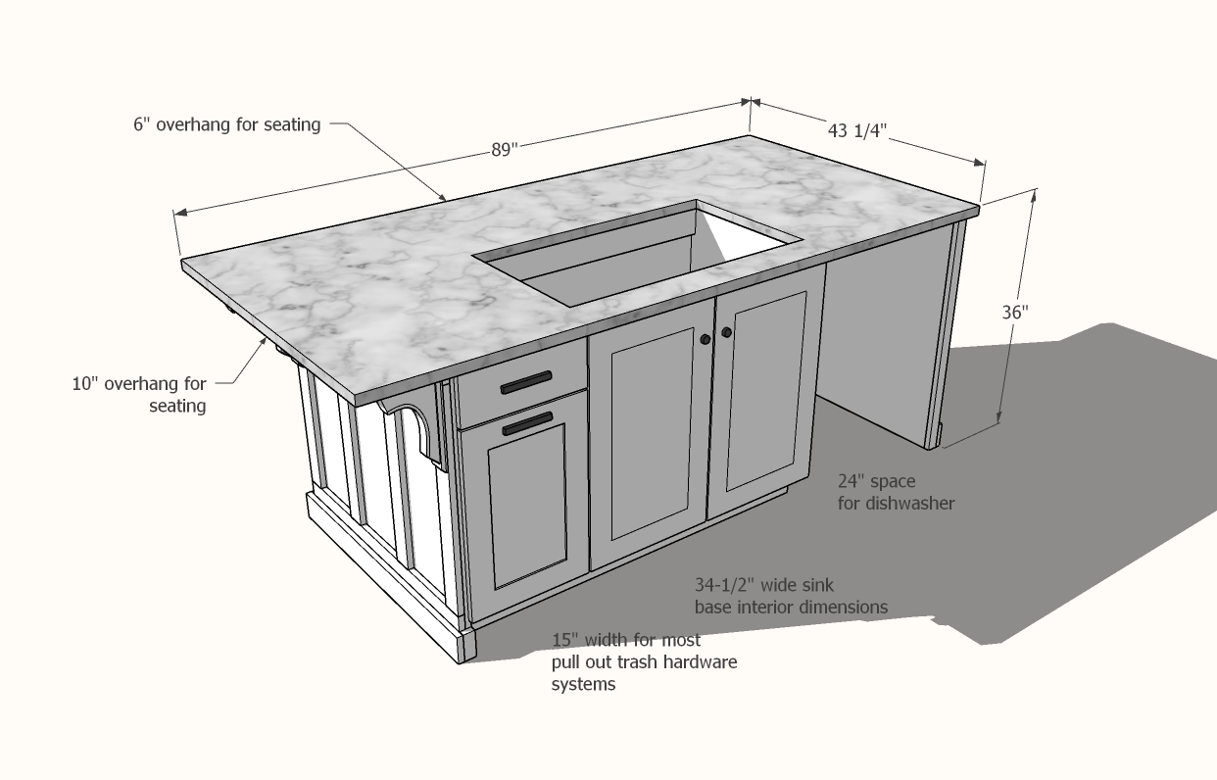
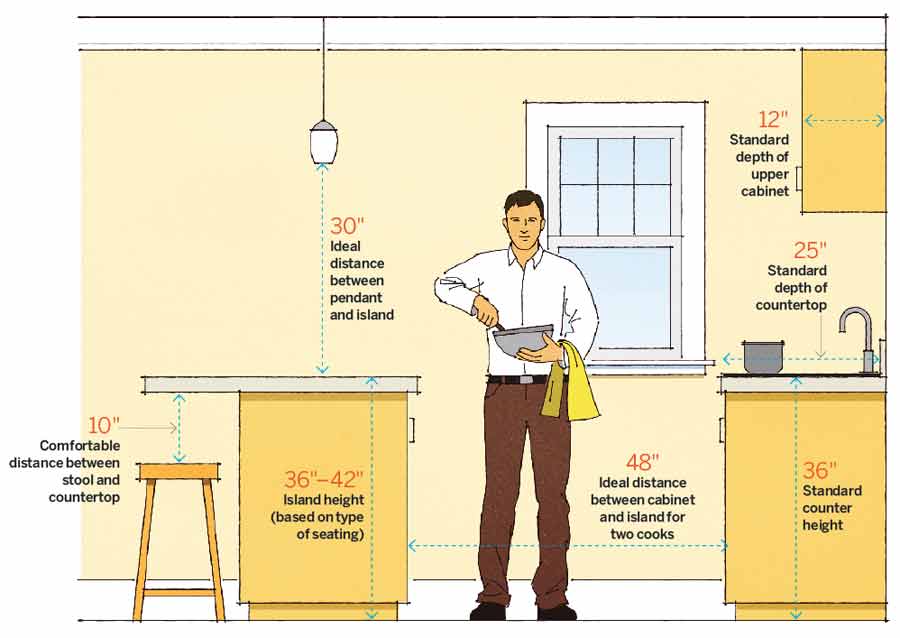
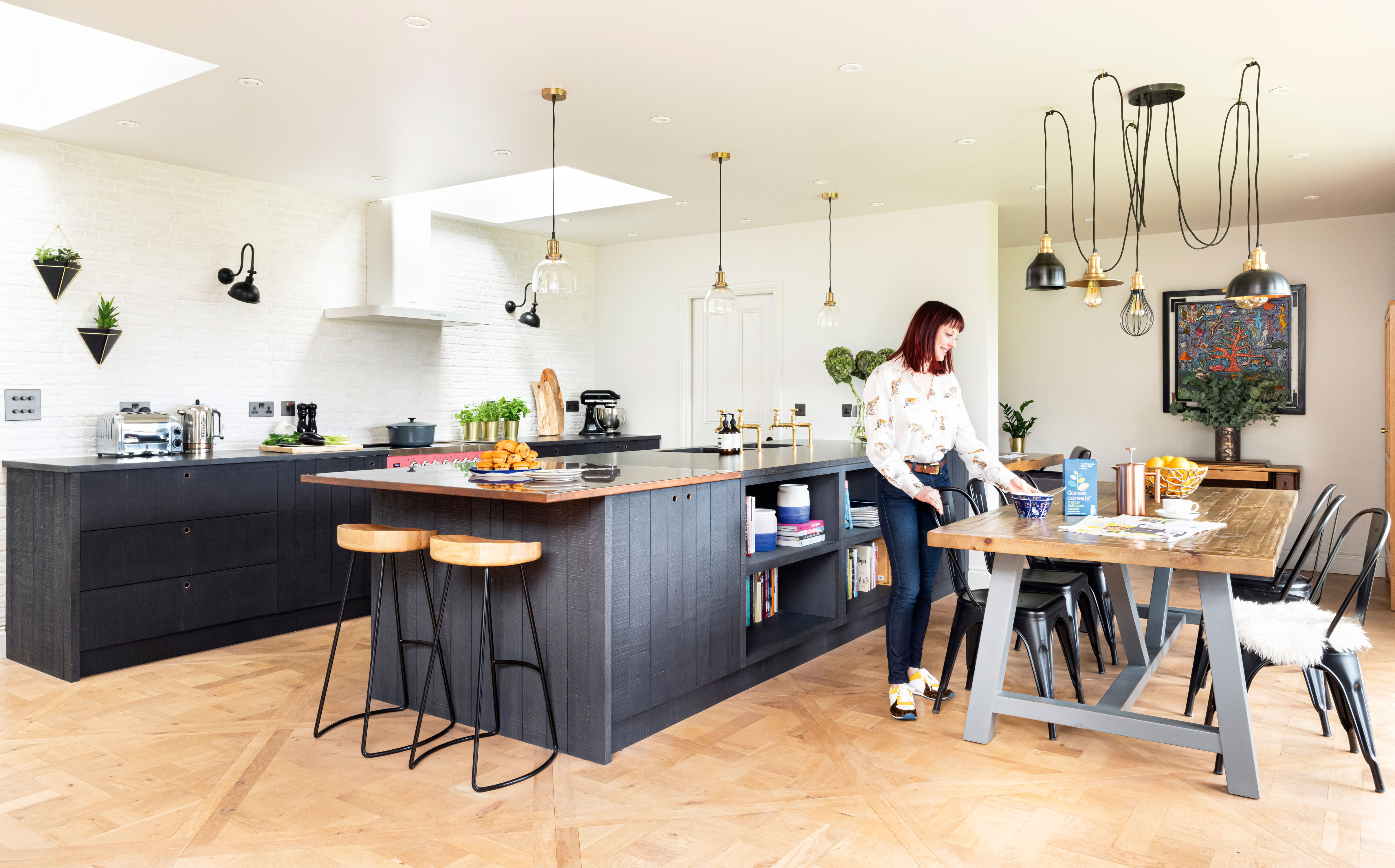






:max_bytes(150000):strip_icc()/distanceinkitchworkareasilllu_color8-216dc0ce5b484e35a3641fcca29c9a77.jpg)



