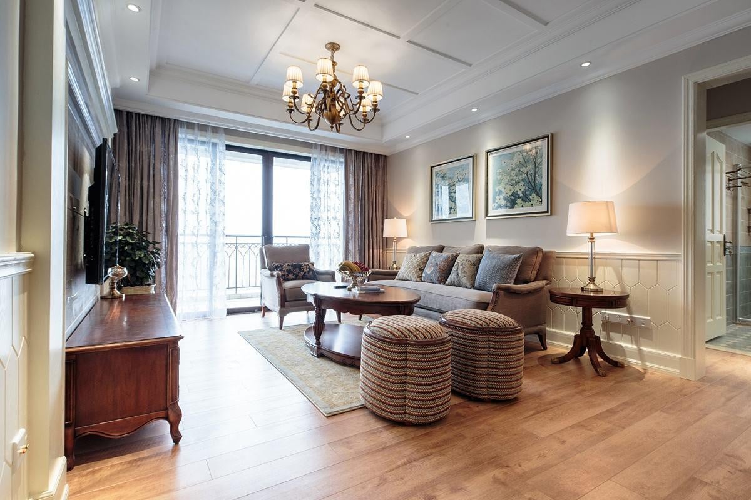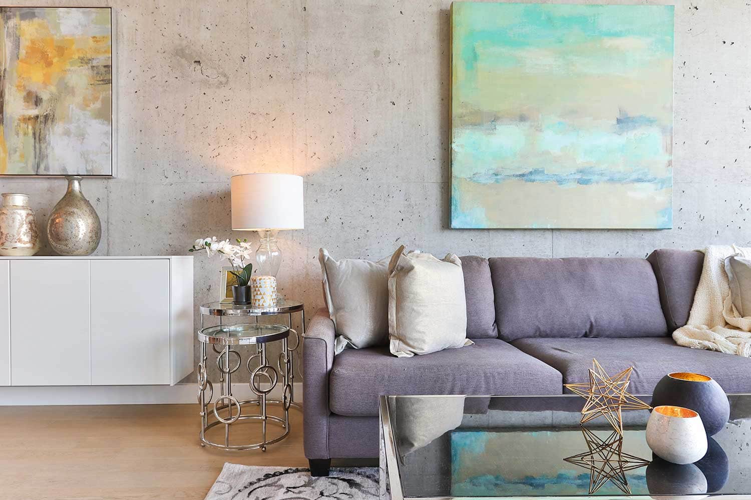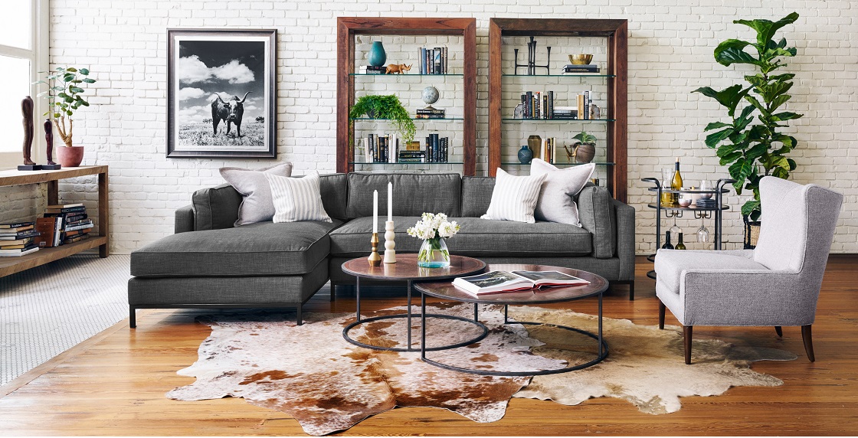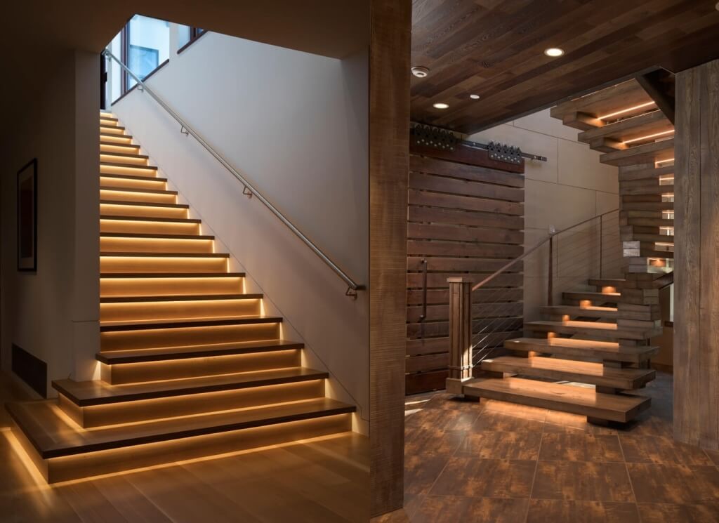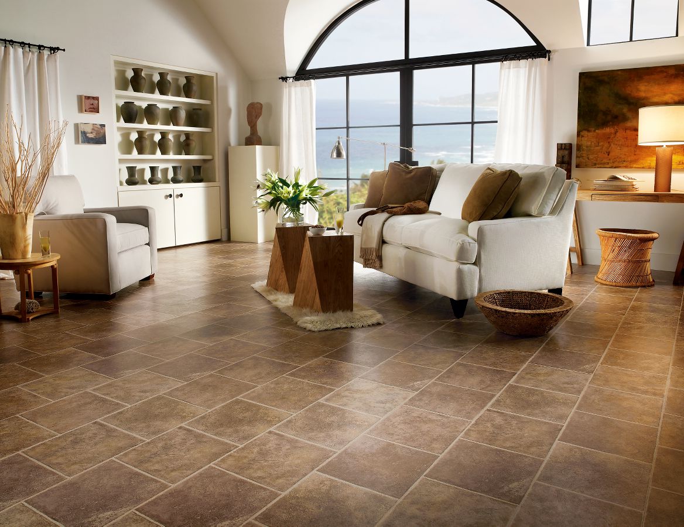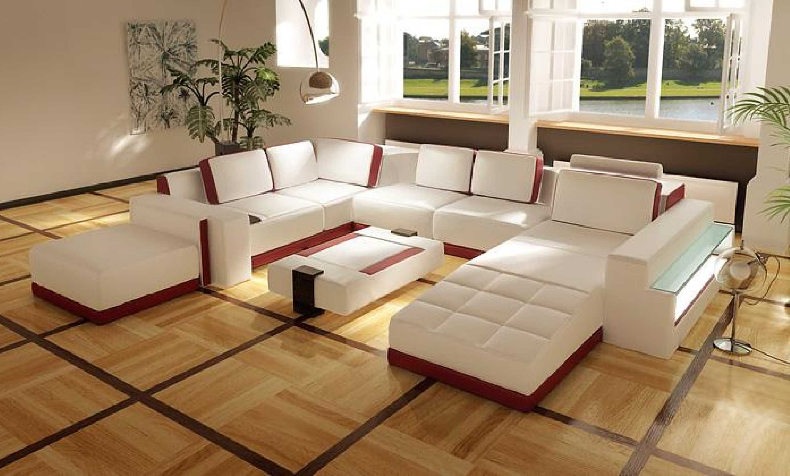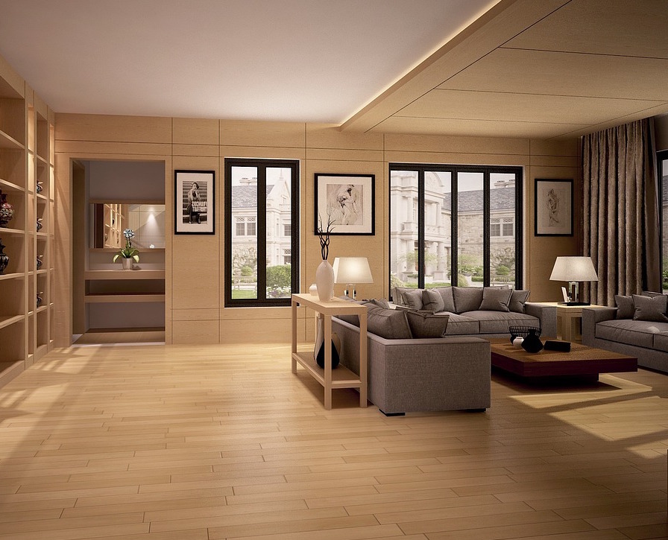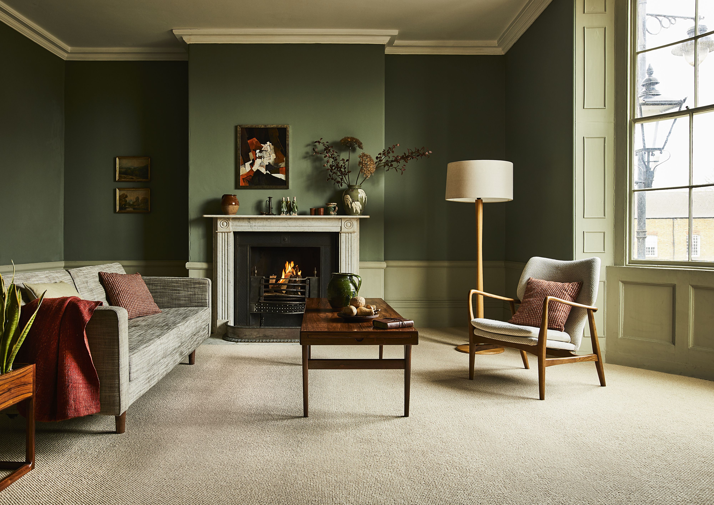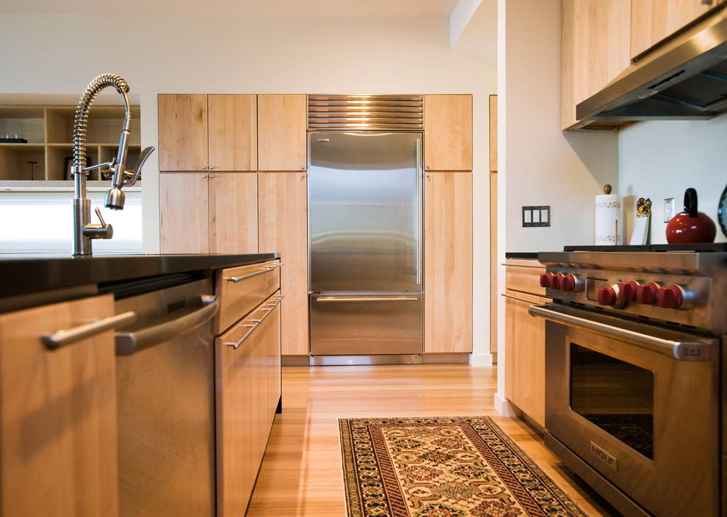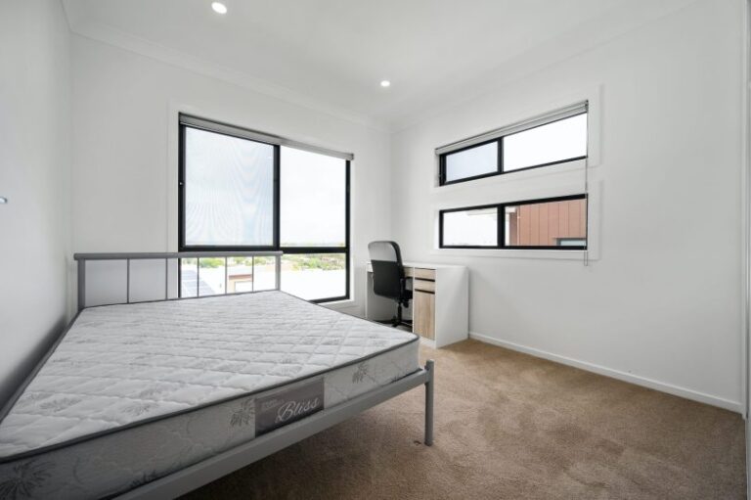Staircase Design Ideas for Your Living Room
The staircase is not just a functional element of your home, but it can also be a beautiful and stylish addition to your living room. With the right design, it can become the focal point of the room, adding character and charm to your space. Here are some design ideas to help you create a stunning staircase and living room combination.
Staircase and Living Room Combination
One of the most popular ways to incorporate the staircase into the living room is by combining the two spaces. This creates an open and airy feel, making both areas appear larger. You can achieve this by removing walls or using an open concept design. This allows for a seamless flow between the living room and the staircase, making it a harmonious and visually appealing combination.
Staircase Designs for Small Living Rooms
If you have a small living room, you might think that a staircase would take up too much space and make the room feel cramped. However, there are many staircase designs that are perfect for small living rooms. For example, a spiral staircase or a floating staircase takes up less space and adds a modern and unique touch to your living room. You can also opt for a staircase with built-in storage to make the most of the available space.
Staircase and Living Room Layout Ideas
The layout of your living room and staircase can greatly impact the overall look and feel of your space. A popular layout is to have the staircase as a focal point in the room, with the living room furniture arranged around it. This creates a cozy and intimate feel, with the staircase serving as a visual anchor. You can also experiment with different layouts, such as placing the staircase against a wall or in a corner, to see what works best for your living room.
Staircase and Living Room Open Concept
An open concept design is a great way to create a seamless flow between your living room and staircase. This design is perfect for modern homes and allows for plenty of natural light to flow through the space. You can also add a glass railing to keep the space open and airy while still providing safety. This design not only looks visually appealing but also creates a sense of spaciousness in your living room.
Staircase and Living Room Divider
If you want to create a visual separation between your living room and staircase, you can use the staircase as a divider. This is a great option if you have an open concept layout but still want to define the living room as a separate space. You can choose a staircase design that complements the style of your living room, such as a modern staircase for a contemporary living room or a traditional staircase for a classic living room.
Staircase and Living Room Feng Shui
Feng shui is an ancient Chinese practice that involves arranging your living space in a way that promotes positive energy flow. When it comes to the staircase and living room, it's important to consider the placement and direction of the staircase. Ideally, the staircase should not be directly facing the main entrance of the living room, as this can create a rush of energy. It's also recommended to have the staircase in a curved or spiral shape, as this allows the energy to flow more smoothly.
Staircase and Living Room Color Coordination
Another way to create a cohesive and visually appealing look is by coordinating the colors of your staircase and living room. This doesn't mean that everything has to match perfectly, but rather using complementary colors to tie the two spaces together. For example, if your living room has a warm color scheme, you can choose a staircase with wood or metal accents in a similar tone. This creates a harmonious and balanced look in your living room.
Staircase and Living Room Lighting
Proper lighting is crucial for both your staircase and living room. It not only serves a functional purpose but also adds to the overall ambiance of the space. For your staircase, you can use recessed lighting, wall sconces, or pendant lights to highlight the design and provide safety. In the living room, a combination of overhead lighting, floor lamps, and table lamps can create a warm and inviting atmosphere. Make sure to choose lighting fixtures that complement each other and the overall design of your space.
Staircase and Living Room Flooring Options
The flooring of your staircase and living room can also play a significant role in the overall design. You can choose to have the same flooring throughout both areas for a seamless look, or you can use different materials to create a contrast. For example, if you have hardwood flooring in your living room, you can opt for a tiled or carpeted staircase to add texture and warmth. Whichever option you choose, make sure the flooring complements the overall style and color scheme of your living room.
The Versatility of Stairs with Living Room
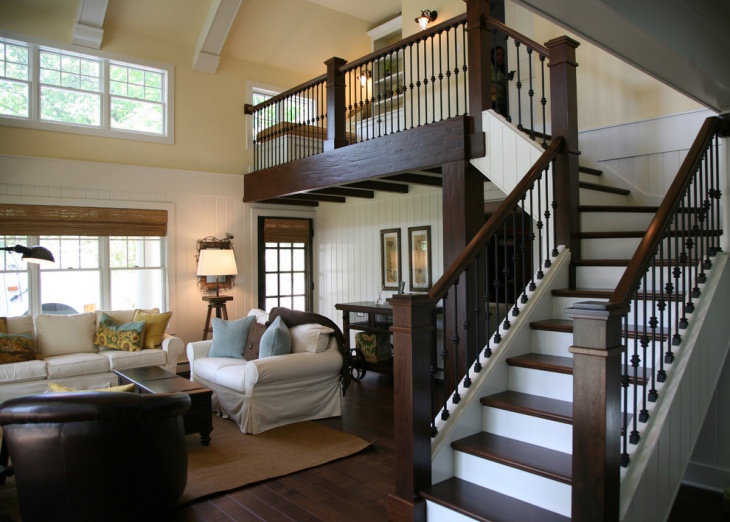
Maximizing Space and Functionality
 When it comes to designing a house, one of the main goals is to create a space that is both functional and visually appealing. One way to achieve this is by incorporating stairs with living room space. This design concept not only maximizes the use of space, but also adds a touch of elegance and uniqueness to the overall design.
Stairs with living room space
can be incorporated in various ways, depending on the layout and size of the house. One popular option is to have the stairs lead up to a loft or second floor, with the living room area situated underneath. This not only creates a multi-level living space, but also allows for a seamless flow between the two areas.
When it comes to designing a house, one of the main goals is to create a space that is both functional and visually appealing. One way to achieve this is by incorporating stairs with living room space. This design concept not only maximizes the use of space, but also adds a touch of elegance and uniqueness to the overall design.
Stairs with living room space
can be incorporated in various ways, depending on the layout and size of the house. One popular option is to have the stairs lead up to a loft or second floor, with the living room area situated underneath. This not only creates a multi-level living space, but also allows for a seamless flow between the two areas.
Bringing in Natural Light
 Another advantage of having stairs with living room space is the opportunity to bring in natural light. Stairs are often located near windows, and by incorporating them into the living room area, you can create a bright and airy atmosphere. This is especially beneficial for smaller houses where natural light can make a space feel more spacious and open.
In addition, the use of
large windows or skylights
along the staircase can add a stunning feature to the overall design. Not only do they provide ample natural light, but they also offer a unique and modern touch to the house.
Another advantage of having stairs with living room space is the opportunity to bring in natural light. Stairs are often located near windows, and by incorporating them into the living room area, you can create a bright and airy atmosphere. This is especially beneficial for smaller houses where natural light can make a space feel more spacious and open.
In addition, the use of
large windows or skylights
along the staircase can add a stunning feature to the overall design. Not only do they provide ample natural light, but they also offer a unique and modern touch to the house.
Aesthetic Appeal
 Stairs with living room space can also add aesthetic appeal to a house. The combination of different materials such as wood, metal, and glass can create a visually interesting and attractive feature. Additionally, incorporating
unique designs or patterns
on the stairs can add a touch of character and personality to the space.
Furthermore, having the living room area situated near the stairs can create a
dramatic and grand entrance
to the house. This can be achieved by adding a statement chandelier or utilizing the space under the stairs as a focal point for a piece of artwork or furniture.
In conclusion, stairs with living room space offer a multitude of benefits in terms of functionality, natural light, and aesthetic appeal. Whether it's a small house or a larger one, this design concept can be incorporated in various ways to create a unique and stylish living space. So why settle for a traditional staircase when you can elevate your house design with stairs that also serve as a functional and beautiful addition to your living room?
Stairs with living room space can also add aesthetic appeal to a house. The combination of different materials such as wood, metal, and glass can create a visually interesting and attractive feature. Additionally, incorporating
unique designs or patterns
on the stairs can add a touch of character and personality to the space.
Furthermore, having the living room area situated near the stairs can create a
dramatic and grand entrance
to the house. This can be achieved by adding a statement chandelier or utilizing the space under the stairs as a focal point for a piece of artwork or furniture.
In conclusion, stairs with living room space offer a multitude of benefits in terms of functionality, natural light, and aesthetic appeal. Whether it's a small house or a larger one, this design concept can be incorporated in various ways to create a unique and stylish living space. So why settle for a traditional staircase when you can elevate your house design with stairs that also serve as a functional and beautiful addition to your living room?

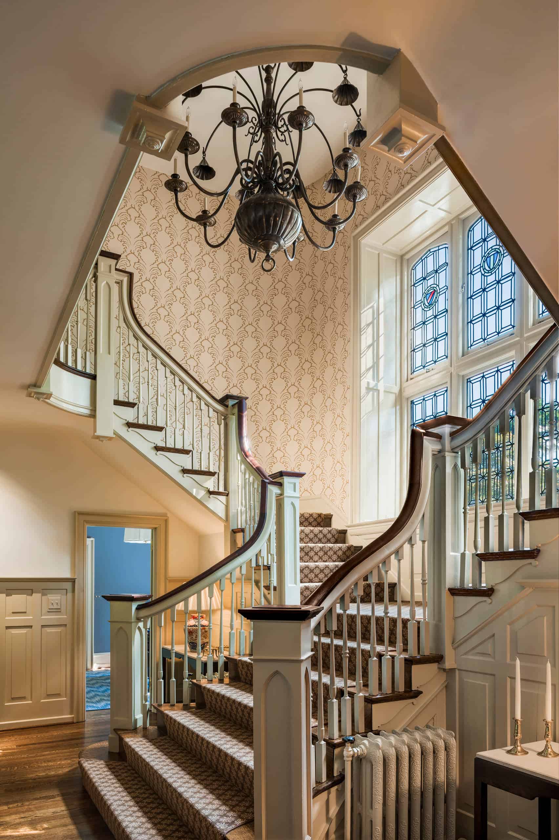




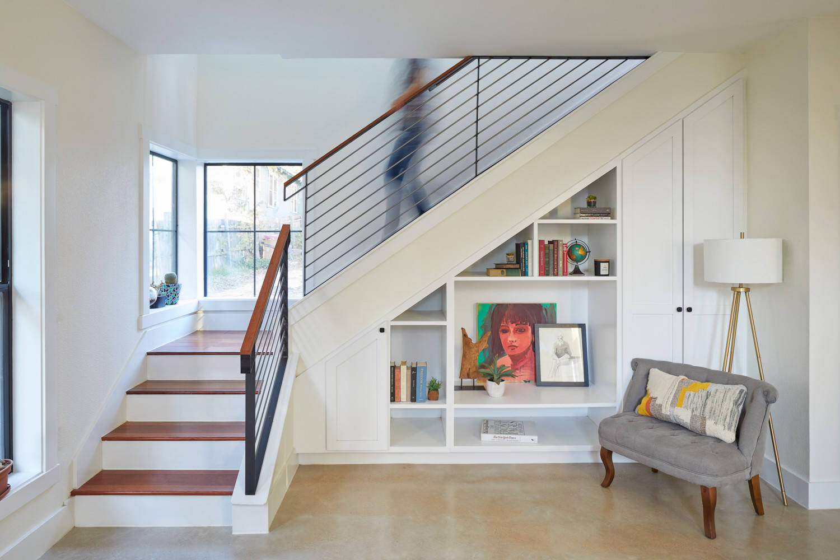



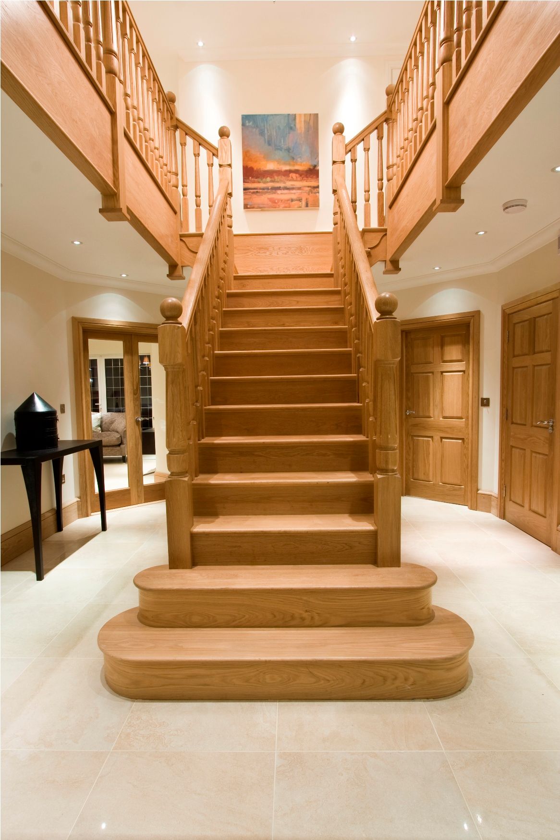








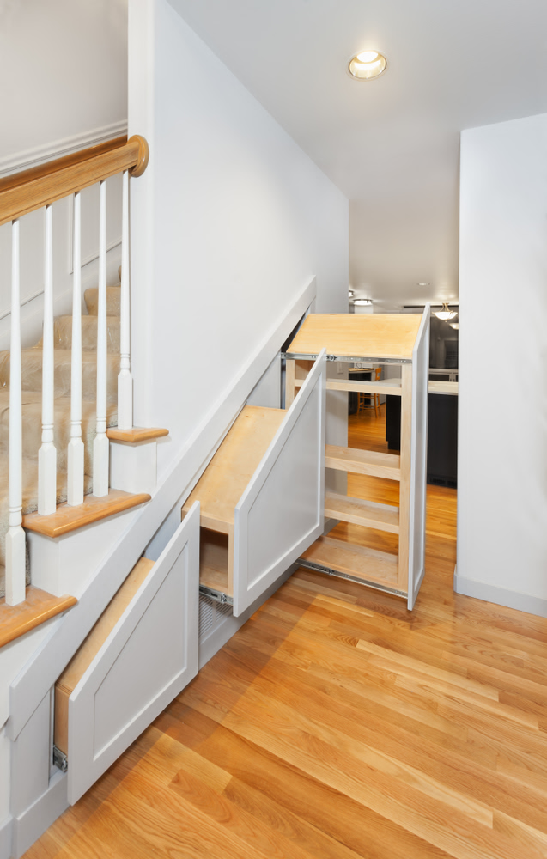





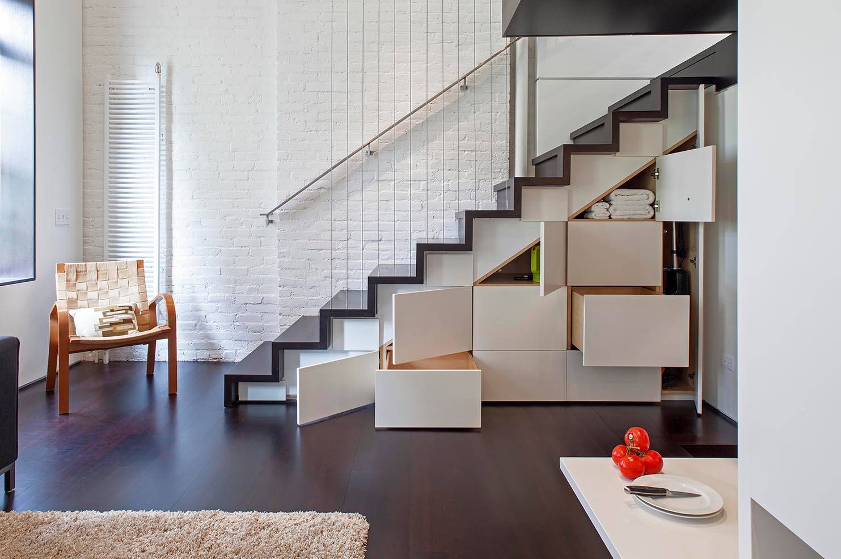









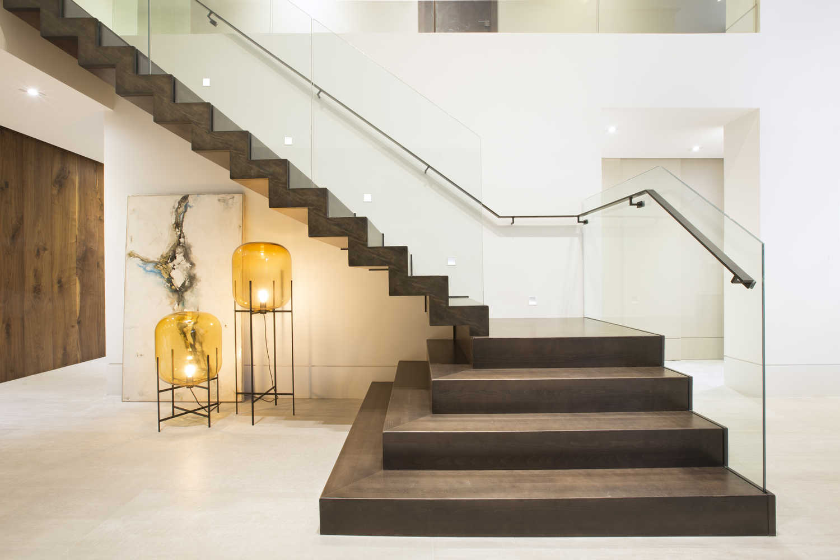

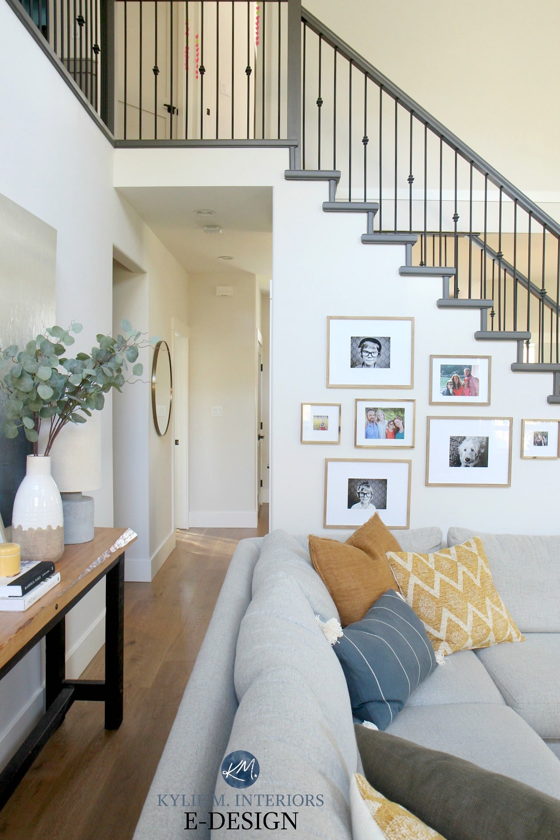




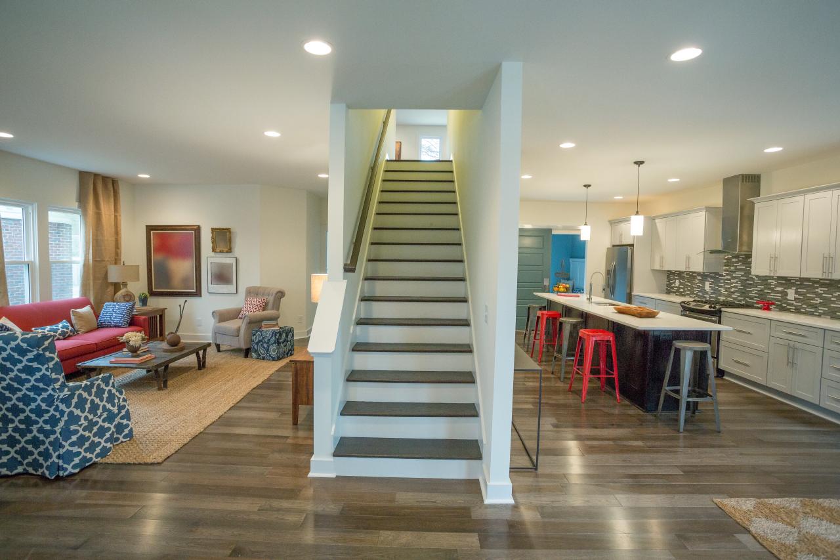









/Roomdivider-GettyImages-1130430856-40a5514b6caa41d19185ef69d2e471e1.jpg)



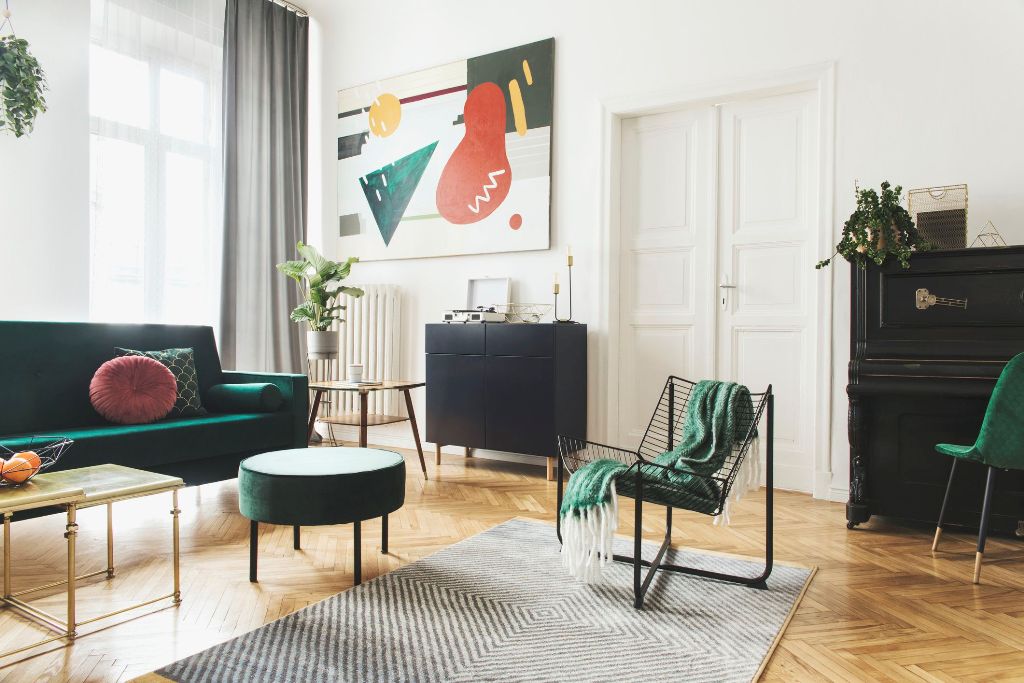
/staircase-facing-the-front-door-1274549-hero-a82d0d2b14d049d582b06d21cf14ded0.jpg)

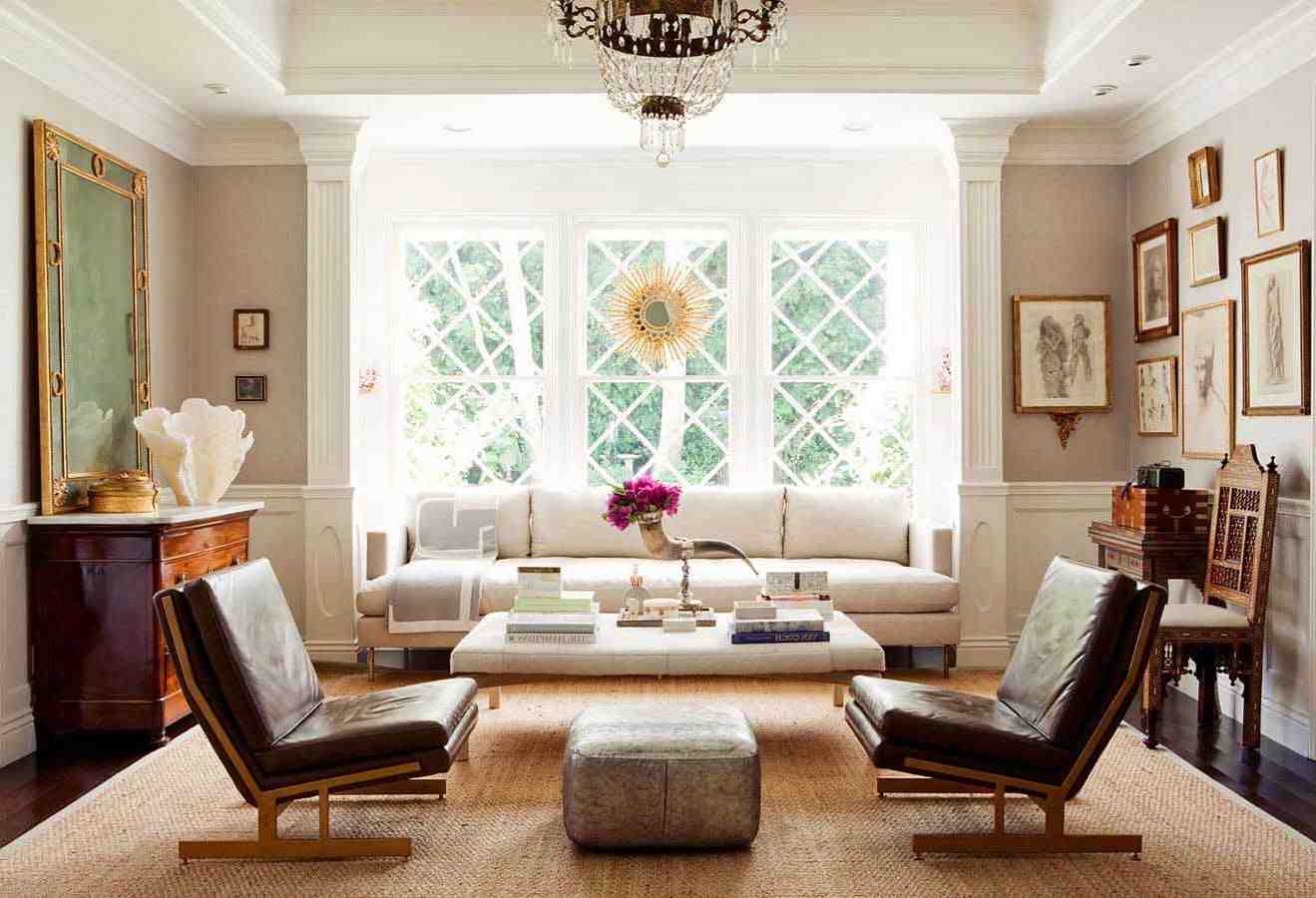
:max_bytes(150000):strip_icc()/stephen-simpsonstaircase-56a2e2873df78cf7727aefb8.jpg)
