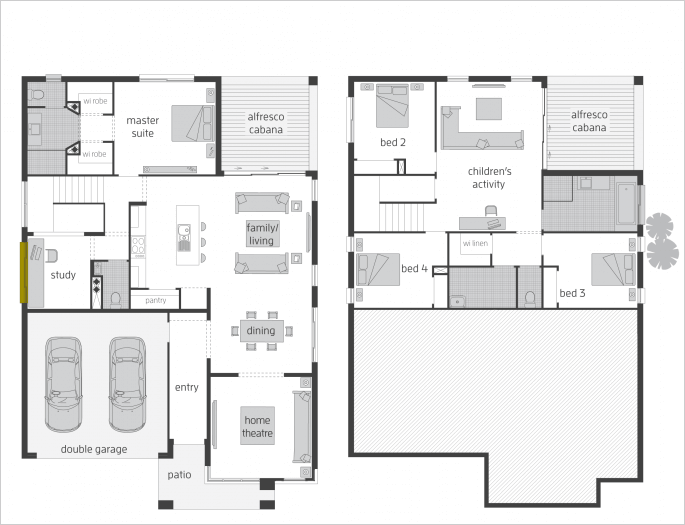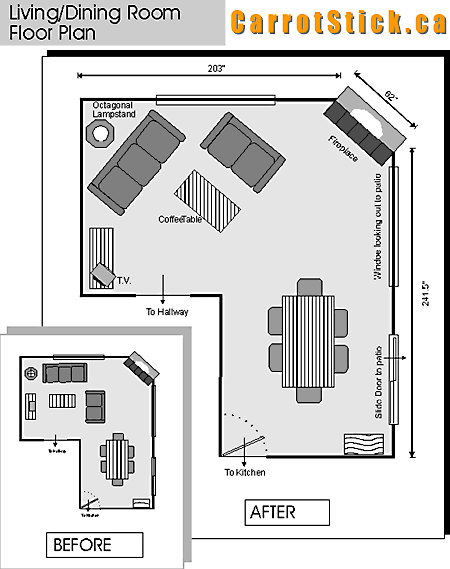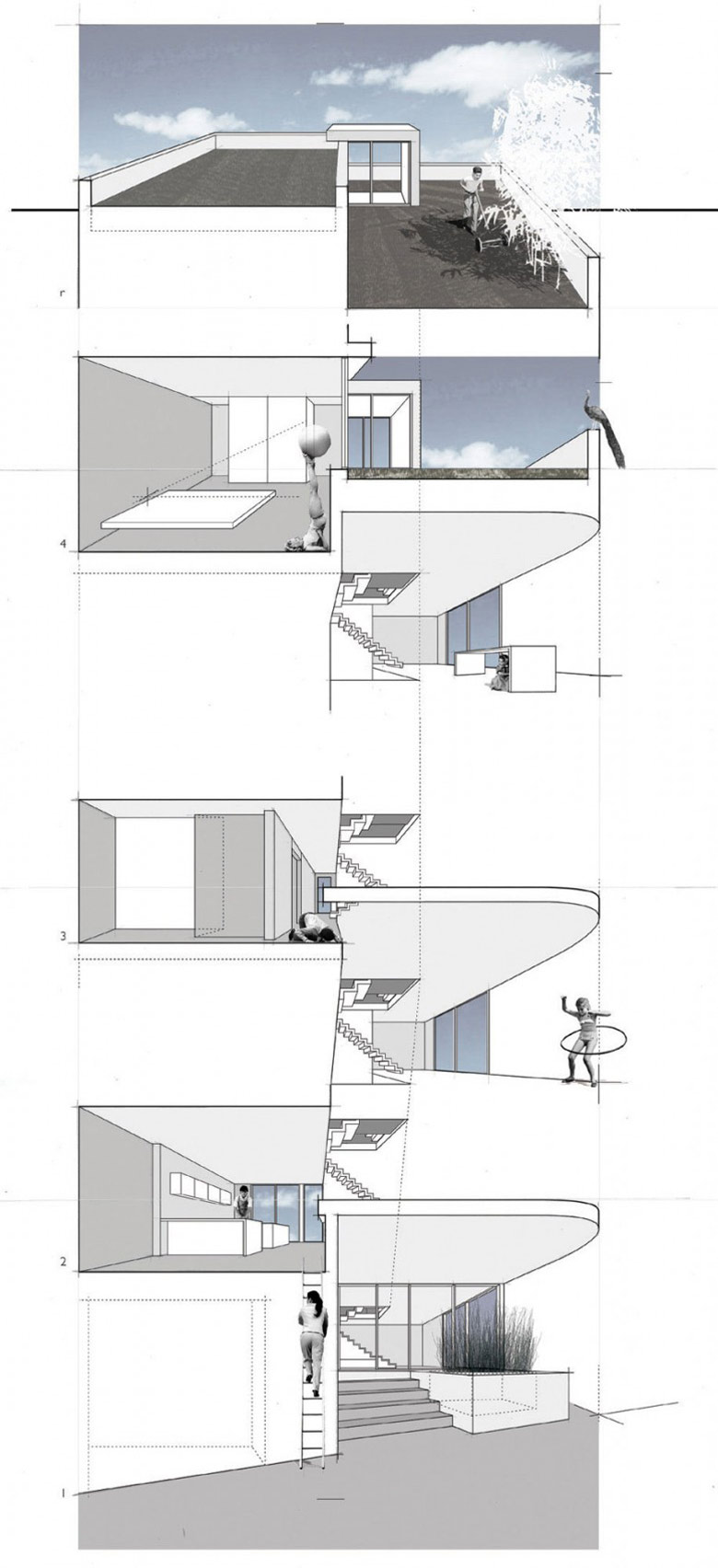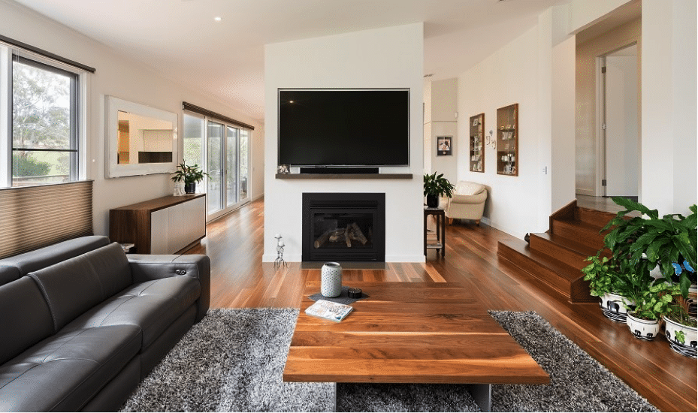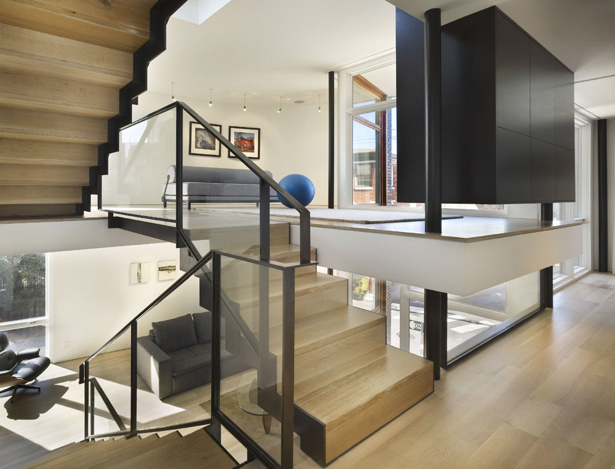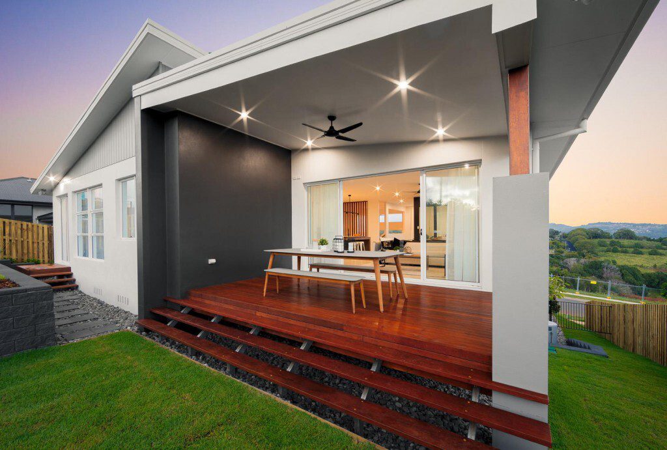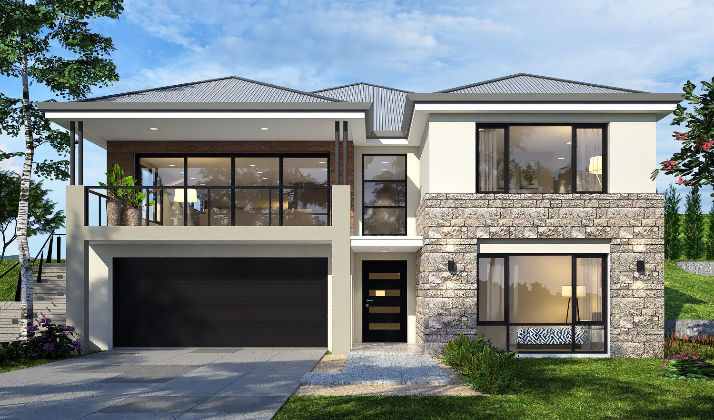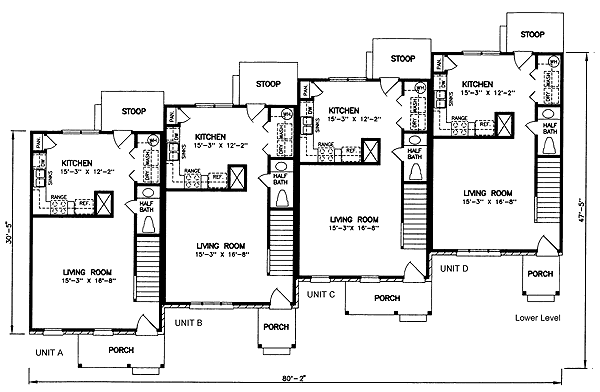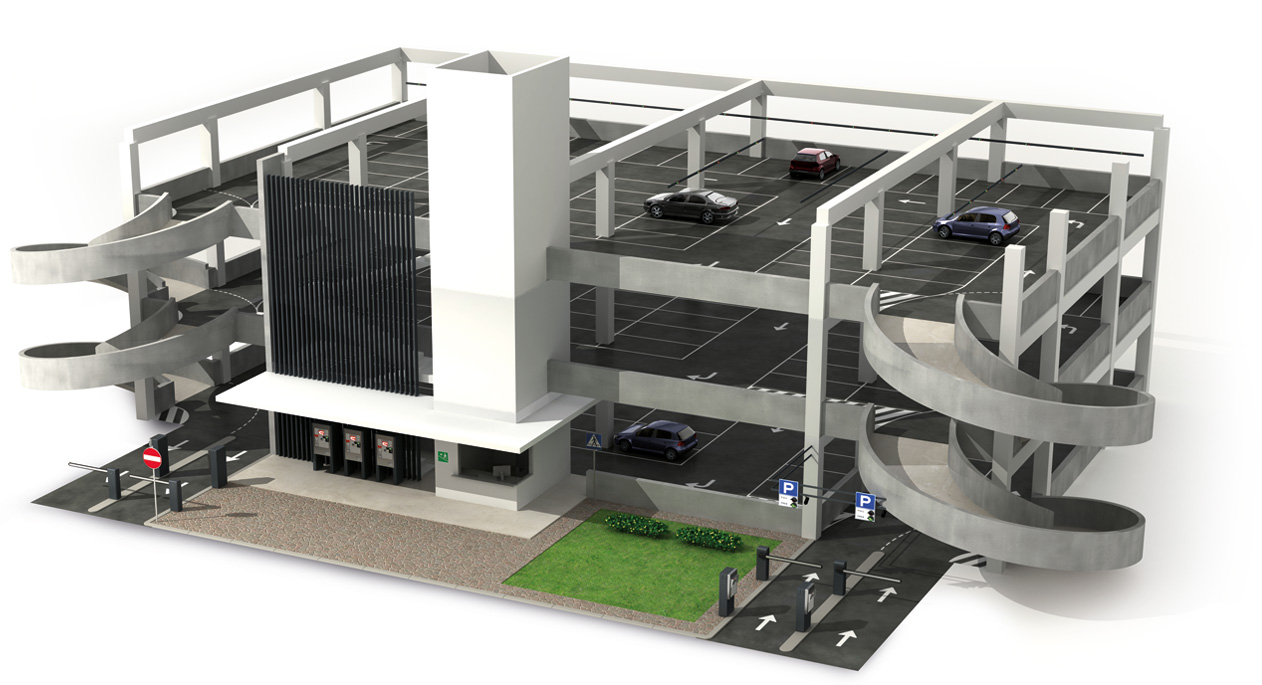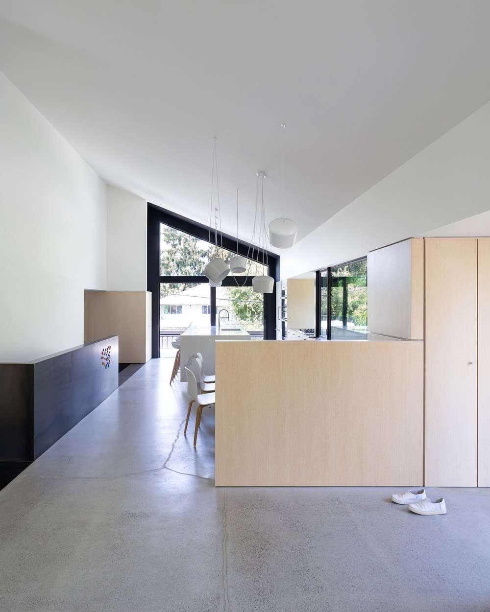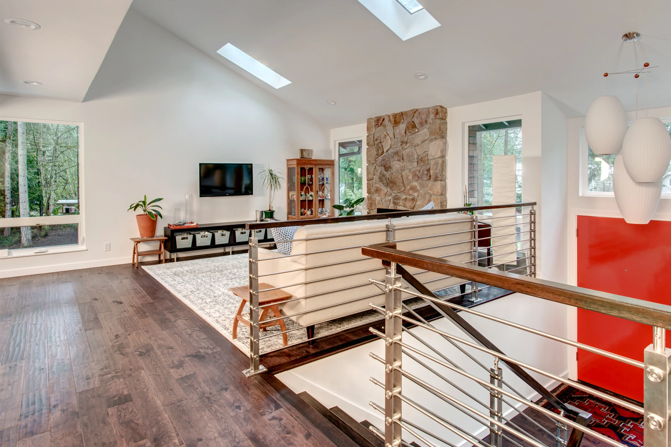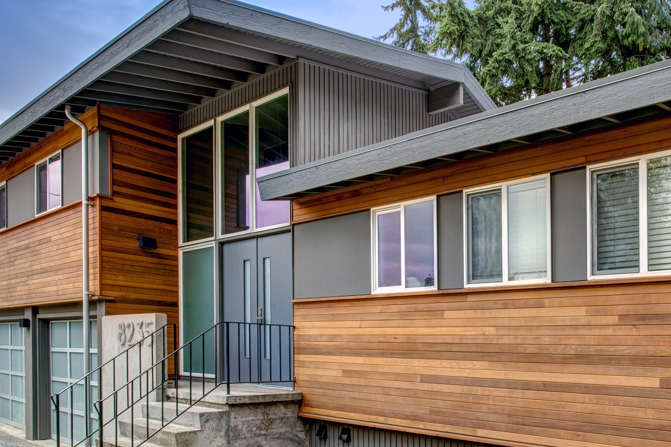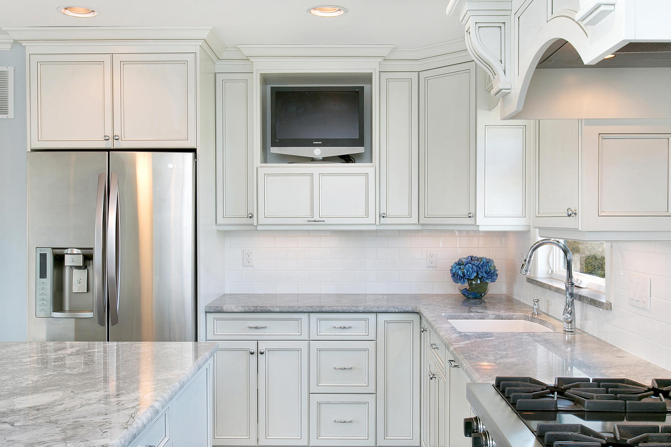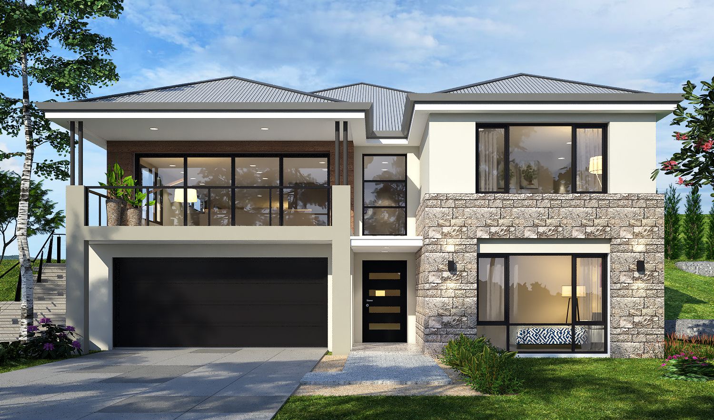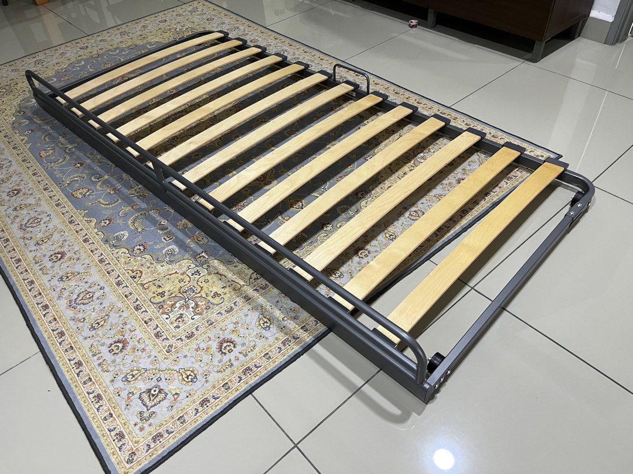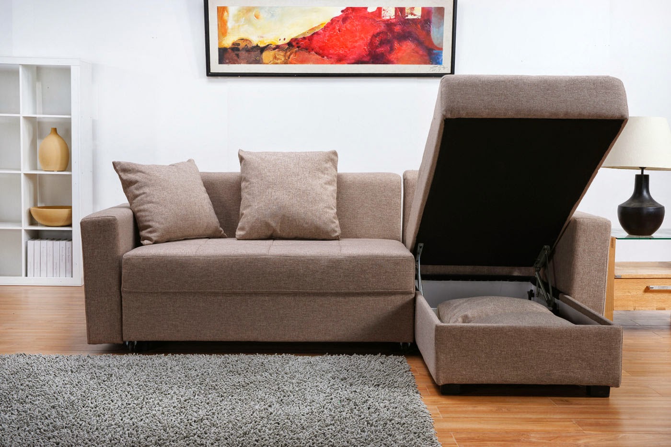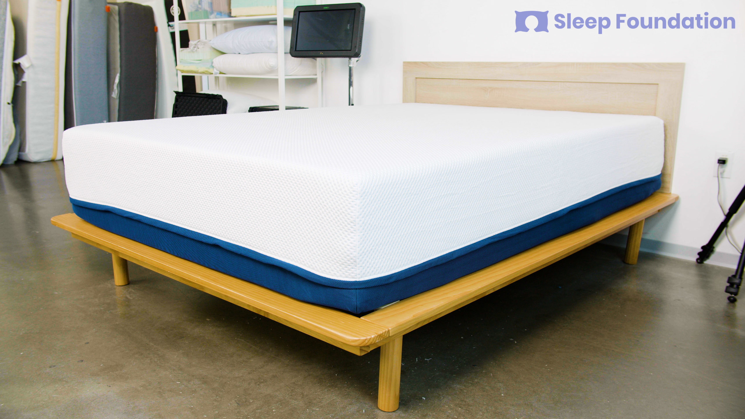Creating a Functional and Stylish Split Level Living Room Floor Plan
Split level living rooms offer a unique and versatile layout that can add both character and functionality to a home. With multiple levels and open spaces, this type of floor plan allows for a variety of design possibilities. Whether you're renovating an existing space or building a new home, here are 10 key factors to consider when designing the perfect split level living room floor plan.
1. Understanding the Basics of a Split Level Floor Plan
Before diving into the design process, it's important to understand the basics of a split level floor plan. This type of layout typically features three or more levels, with each level being separated by a short flight of stairs. The main living areas, including the living room, dining room, and kitchen, are usually located on the middle level, while the bedrooms and other private spaces are situated on the upper and lower levels.
2. Maximizing Natural Light in your Living Room Floor Plan
One of the key benefits of a split level floor plan is the abundance of natural light it allows. With open spaces and multiple levels, there are plenty of opportunities to incorporate large windows and skylights, creating a bright and airy living room. Consider adding a wall of windows on the upper level to flood the space with natural light, or strategically place skylights to bring in additional sunlight.
3. Embracing an Open Concept Design
A split level living room is the perfect opportunity to embrace an open concept design. By removing walls and barriers between the living room, dining room, and kitchen, you can create a seamless flow between the different levels. This not only makes the space feel larger and more open, but it also allows for better communication and interaction between family members and guests.
4. Incorporating Multi-Level Seating Areas
With a split level living room, you have the option to create different seating areas on each level. This can be especially useful if you have a large family or enjoy entertaining guests frequently. Consider adding a cozy sitting area on the upper level for reading or relaxing, while the middle level can be reserved for larger gatherings and entertaining.
5. Mixing and Matching Materials and Finishes
Another advantage of a split level living room is the opportunity to mix and match different materials and finishes. From exposed brick walls to hardwood floors and sleek tile, each level can have its own unique design aesthetic while still maintaining a cohesive look throughout the space. Just be sure to choose materials and finishes that complement each other and create a cohesive flow between levels.
6. Utilizing Underutilized Spaces
Split level living rooms often have underutilized spaces that can be transformed into functional areas. For example, the space under the stairs can be turned into a cozy reading nook or a built-in storage area. You can also incorporate a small desk or workspace on one of the levels to create a designated area for work or studying.
7. Incorporating Built-In Storage
With open spaces and multiple levels, it's important to have ample storage options in a split level living room. Consider incorporating built-in storage solutions, such as shelves and cabinets, to keep the space organized and clutter-free. This is especially useful in smaller living rooms where every inch of space counts.
8. Creating a Focal Point
A split level living room offers the opportunity to create a unique and eye-catching focal point. This can be achieved through a variety of ways, from a bold accent wall to a statement piece of furniture. Consider using a different color or texture on one of the levels to draw the eye and create visual interest in the space.
9. Incorporating Outdoor Spaces
If your split level living room has access to an outdoor space, take advantage of it by incorporating it into your floor plan. A patio or deck can act as an extension of your living room, providing additional entertaining space and allowing for an indoor-outdoor flow. You can also consider adding large windows or sliding doors to bring in natural light and create a seamless transition between the two spaces.
The Benefits of a Split Level Living Room Floor Plan

Maximizing Space and Functionality
 One of the main benefits of a split level living room floor plan is the ability to maximize space and functionality in a home. With this type of layout, the living room is typically situated on a different level than the rest of the house, creating a sense of separation and privacy. This can be especially beneficial for larger families or those who frequently entertain guests. The split level design also allows for multiple living areas, providing the opportunity for different activities to take place simultaneously without disturbing one another.
One of the main benefits of a split level living room floor plan is the ability to maximize space and functionality in a home. With this type of layout, the living room is typically situated on a different level than the rest of the house, creating a sense of separation and privacy. This can be especially beneficial for larger families or those who frequently entertain guests. The split level design also allows for multiple living areas, providing the opportunity for different activities to take place simultaneously without disturbing one another.
Enhanced Aesthetics and Flow
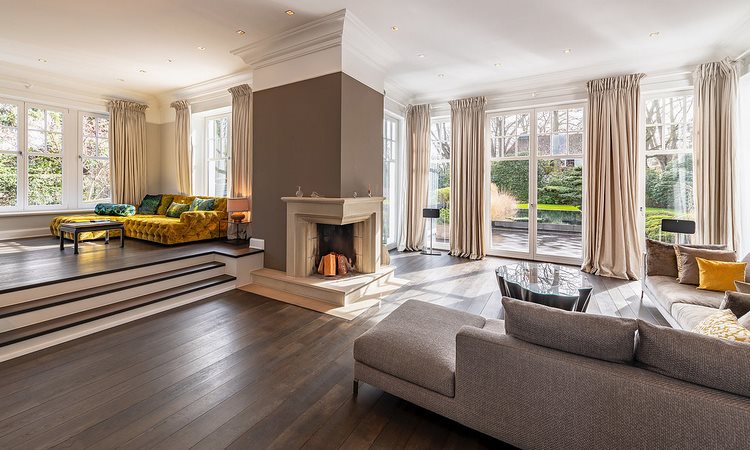 Another advantage of a split level living room floor plan is the enhanced aesthetics and flow of the space. This design often incorporates different levels and varying ceiling heights, creating a visually interesting and dynamic living area. The different levels also create a natural flow, guiding people through the space and making it feel more open and inviting. Additionally, the multiple levels can provide opportunities for unique design elements such as built-in bookshelves or a sunken seating area.
Another advantage of a split level living room floor plan is the enhanced aesthetics and flow of the space. This design often incorporates different levels and varying ceiling heights, creating a visually interesting and dynamic living area. The different levels also create a natural flow, guiding people through the space and making it feel more open and inviting. Additionally, the multiple levels can provide opportunities for unique design elements such as built-in bookshelves or a sunken seating area.
Increased Natural Light and Views
 Split level living rooms also have the potential to bring in more natural light and offer better views of the surrounding landscape. By being situated on a different level, the living room can often have larger windows or be positioned in a way that allows for more natural light to enter the space. This not only creates a brighter and more welcoming atmosphere, but it also allows for better views of the outdoors. This can be especially beneficial for homes with scenic surroundings or for those who want to take advantage of natural light for energy efficiency.
Split level living rooms also have the potential to bring in more natural light and offer better views of the surrounding landscape. By being situated on a different level, the living room can often have larger windows or be positioned in a way that allows for more natural light to enter the space. This not only creates a brighter and more welcoming atmosphere, but it also allows for better views of the outdoors. This can be especially beneficial for homes with scenic surroundings or for those who want to take advantage of natural light for energy efficiency.
Separation of Noise and Distractions
 In a traditional floor plan, the living room is typically situated near the kitchen or dining area, which can lead to noise and distractions while trying to relax or watch TV. With a split level design, the living room is often located on a different level, providing a sense of separation from the noise and activity happening in other areas of the house. This can be beneficial for families with children or for those who work from home and need a quiet space to focus.
In conclusion,
a split level living room floor plan offers a variety of benefits that make it an attractive option for house design. From maximizing space and functionality to enhancing aesthetics and providing separation from noise and distractions, this layout offers a unique and versatile living area that can cater to different needs and lifestyles. Consider incorporating a split level living room into your home for a modern and functional living space.
In a traditional floor plan, the living room is typically situated near the kitchen or dining area, which can lead to noise and distractions while trying to relax or watch TV. With a split level design, the living room is often located on a different level, providing a sense of separation from the noise and activity happening in other areas of the house. This can be beneficial for families with children or for those who work from home and need a quiet space to focus.
In conclusion,
a split level living room floor plan offers a variety of benefits that make it an attractive option for house design. From maximizing space and functionality to enhancing aesthetics and providing separation from noise and distractions, this layout offers a unique and versatile living area that can cater to different needs and lifestyles. Consider incorporating a split level living room into your home for a modern and functional living space.














