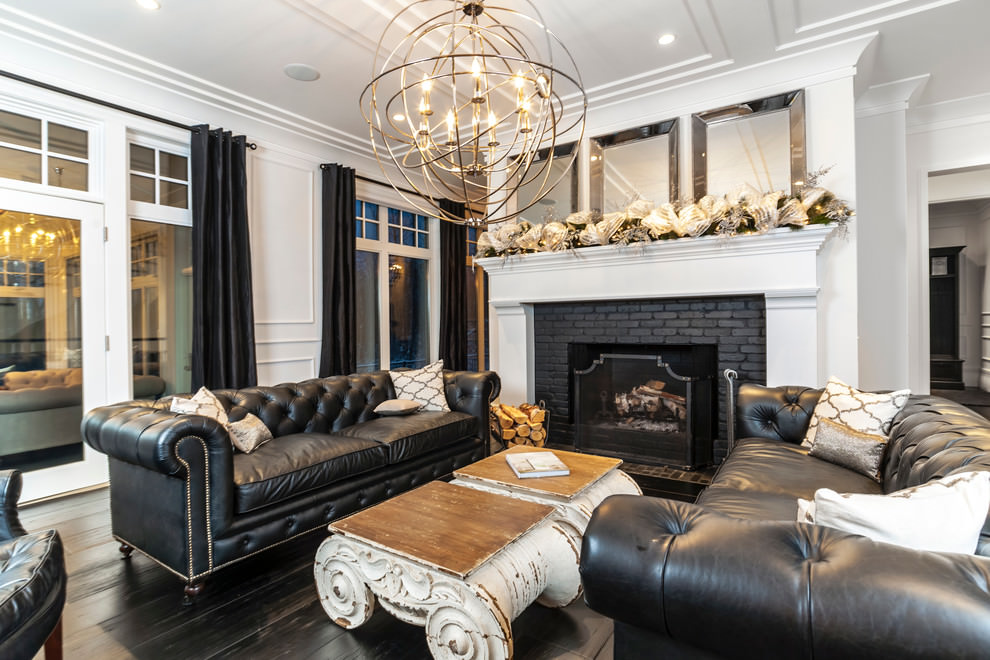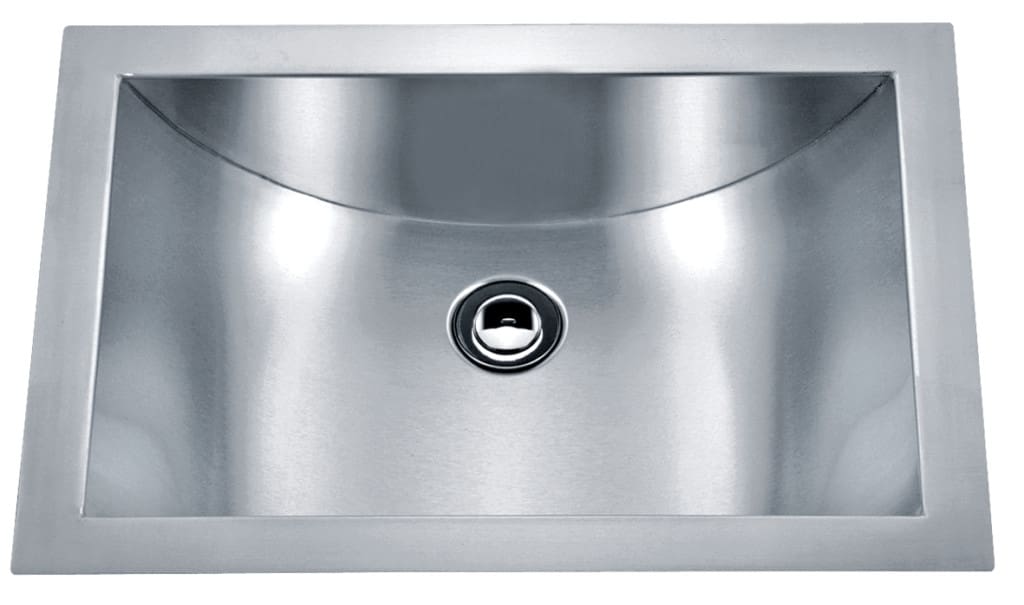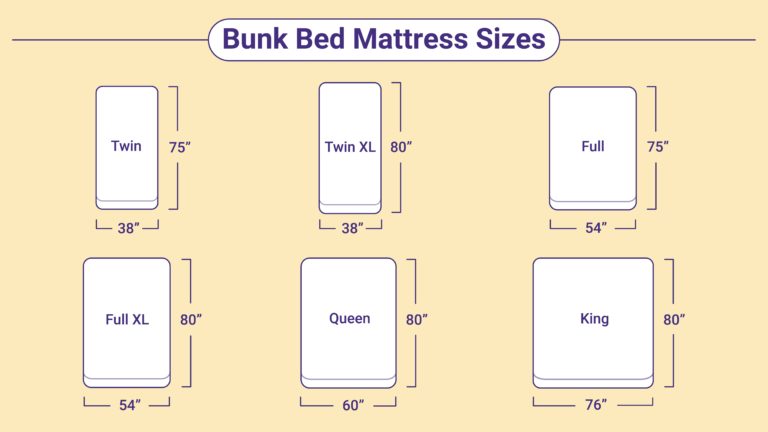Built with a hint of Art Deco styling, the Westport Cove plan from Southern Living features white brick walls with crisply rendered details. The large front porch provides a classic venue for outdoor entertaining, while the smooth lines and raised entryway give the home an instantly recognizable Art Deco presence. Inside, the great room features custom millwork and built-ins topped with clerestory windows that capture natural light. Off the great room is a master suite, complete with a spacious walk-in closet and a bathroom featuring a soaker tub and separate shower. An additional bedroom and bath are also included in the main living area, while the lower level comes with 3 more bedrooms and an optional mother-in-law suite.Southern Living House Plan 1911 | Westport Cove
The Levendale plan is a classic Art Deco gem, designed to make an instant impression with its striking horizontal lines and sweeping curves. Built around a central courtyard, the Levendale features a raised entryway with wide steps, allowing for an impressive entrance. Inside, walls of warm wood panelling highlight the abundant natural light and open space that characterize the Levendale's interior. French doors lead out to either side of the great room, offering access to two large outdoor areas- perfect for entertaining in style. The long kitchen offers plenty of counter space, along with a breakfast bar and an island with seating. The second floor contains four bedrooms, two of which are suite-style. Southern Living House Plan 1910 | Levendale
The Ellicott Mill plan from Southern Living is a timeless Art Deco style house, featuring an eye-catching massed corbel design. The exterior is dominated by large rectangles of deep red brick, framed by crisp white trim and handsome black shutters. Inside, the great room is dominated by a unique Art Deco fireplace, flanked by two elegant archways. The main living area also includes a large kitchen and dining area, as well as a spacious master suite with a luxurious bathroom- complete with a soaking tub, separate shower, and his-and-hers vanities. On the second floor is an additional bedroom, along with an optional in-law suite. Southern Living House Plan 1909 | Ellicott Mill
Henfield Place was designed with bold art deco touches that stand out amidst the traditional style neighboring homes. The exterior features wide-angled corners and strong horizontal lines that contrast nicely with the surrounding architecture. Inside, an open and airy floor plan with clerestory windows provides plentiful natural light that fills the great room. Stepping stone-style pathways lead to two secondary bedrooms, each fitted with its own bathroom. The master suite- located on the first floor- includes a walk-in closet, a private bath with a jetted tub and a separate standing shower. The lower level features an additional bedroom, bathroom and a family room.Southern Living House Plan 1908 | Henfield Place
The Seyland Trail plan from Southern Living is a large, three-story building designed to capture the essence of Art Deco style. The exterior features a combination of dark brick and masonry, accented by a prominent cornice line that draws the eye up to the turret-style roofline. Inside, attention-grabbing details continue with a large Great Room that features paneled walls, a unique inlaid tile floor in the entryway, and built-in millwork that adds refinement to the room. The second floor contains four bedrooms- two of which are designed as luxurious suites- as well as an optional mother-in-law suite in the lower level.Southern Living House Plan 1907 | Seyland Trail
The Ravenscourt plan is a stunning Art Deco home from Southern Living, designed to make an immediate impression with its imposing façade and geometrical lines. The exterior features steeply angled gables, tall chimneys, and luxurious windows. Inside, the grand entryway increases in height as it moves towards the top-floor great room. This floor includes a large sitting area, along with a long kitchen with two islands and a breakfast bar. The first floor contains the master suite, complete with a large bathroom that features a separate shower and soaking tub. On the second floor are two additional bedrooms and an optional mother-in-law suite.Southern Living House Plan 1906 | Ravenscourt
In stark contrast to the other Art Deco homes in this collection, the Crosbie Cottage from Southern Living features a more rustic approach to design. The exterior features a large brick chimney, a steeply pitched roofline, and a wraparound porch. As soon as building begins, attention is immediately diverted inside, where expansive window walls let the light flood in and allow for spectacular views. The large great room offers a fireplace and a built-in entertainment center, while the kitchen includes a wide center island and a sunny breakfast nook. Upstairs is the master suite, adorned with rich detail and a spacious bathroom, and two additional bedrooms- one of which is served by its own bath.Southern Living House Plan 1905 | Crosbie Cottage
Woodcreast Hall features a simple yet exquisite Art Deco exterior, with its distinctive stepped roofline and white brick façade. Inside, the main living area is separated into two main sections- the large gathering room and kitchen- with an open plan that allows for comfortable entertaining. Part of the main section of the house contains the master suite- complete with a bedroom, bathroom, and walk-in closet- as well as a junior suite. The second floor contains three additional bedrooms and a media room, while the lower level is ideal for a game room and movie theater. Outdoor amenities include a courtyard and a back patio, perfect for hosting summer barbecues. Southern Living House Plan 1904 | Woodcreast Hall
Olsens Crest is an impressive property from Southern Living, characterized by intricate Art Deco details and an unmistakable symmetrical design. The exterior features a brick and masonry façade- with horizontal bands of white- washed stone- and several tall chimneys that add a unique touch. As soon as visitors step inside, the grand entryway opens up into an expansive great room- complete with floor-to-ceiling windows, a unique arc fireplaces, and an integrated bar for entertaining. The main level also includes a luxurious master suite with access to the outdoor space, as well as a gourmet kitchen with a center island, a wine room, and an optional mother-in-law suite. Southern Living House Plan 1903 | Olsens Crest
Southern Living House Plan 1902 | Lamero Point
The Amazing Features of Southern Living House Plan 1911
 Southern Living House Plan 1911 is an excellent example of the modern farmhouse and a testament to modern architecture. Its design is sure to leave you wishing to come home. This beautiful
house plan
has four bedrooms, three bathrooms, and a two-car garage plus plenty of storage. Comfort and style are the hallmarks of this
design
, with an open-concept living and kitchen area, spacious bedrooms, and plenty of natural light. The easy-care exterior is done in natural colors and materials to create a warm, inviting style that is both timeless and modern.
Southern Living House Plan 1911 is an excellent example of the modern farmhouse and a testament to modern architecture. Its design is sure to leave you wishing to come home. This beautiful
house plan
has four bedrooms, three bathrooms, and a two-car garage plus plenty of storage. Comfort and style are the hallmarks of this
design
, with an open-concept living and kitchen area, spacious bedrooms, and plenty of natural light. The easy-care exterior is done in natural colors and materials to create a warm, inviting style that is both timeless and modern.
Adaptable Design
 This plan is highly adaptable and can be modified to fit your specific needs. Southern Living House Plan 1911 includes thoughtful features such as an outdoor kitchen, upgraded appliances, and ample storage options––all designed for ease-of-living.
This plan is highly adaptable and can be modified to fit your specific needs. Southern Living House Plan 1911 includes thoughtful features such as an outdoor kitchen, upgraded appliances, and ample storage options––all designed for ease-of-living.
Flexibility and Ease of Management
 The layout is perfect for busy families, too, offering plenty of room for activities and entertainment. The central living area has been designed to make management easy and efficient. Jump off from there and each room can be customized to your lifestyle with minimal effort. With just a few tweaks, you can create an idyllic home to fit your dream needs.
The layout is perfect for busy families, too, offering plenty of room for activities and entertainment. The central living area has been designed to make management easy and efficient. Jump off from there and each room can be customized to your lifestyle with minimal effort. With just a few tweaks, you can create an idyllic home to fit your dream needs.
Maximizing Space and Comfort
 Each room of Southern Living House Plan 1911 has its own unique style – from the chic kitchen to the cozy bedrooms. The expansive open plan offers plenty of space to move around making it a great option for growing families. The design also promotes comfort by optimizing the flow of air to keep your home cool and comfortable.
Each room of Southern Living House Plan 1911 has its own unique style – from the chic kitchen to the cozy bedrooms. The expansive open plan offers plenty of space to move around making it a great option for growing families. The design also promotes comfort by optimizing the flow of air to keep your home cool and comfortable.
Modern Comforts Without Sacrificing Style
 Southern Living House Plan 1911 allows you to enjoy modern luxury without sacrificing timeless style. With its adaptable design and impressive features, it’s easy to see why this
house plan
has been so popular. From the cozy interior to the stylish exterior, this
design
is as beautiful as it is functional. Create your dream home with the modern farmhouse style of Southern Living House Plan 1911.
Southern Living House Plan 1911 allows you to enjoy modern luxury without sacrificing timeless style. With its adaptable design and impressive features, it’s easy to see why this
house plan
has been so popular. From the cozy interior to the stylish exterior, this
design
is as beautiful as it is functional. Create your dream home with the modern farmhouse style of Southern Living House Plan 1911.
































































































