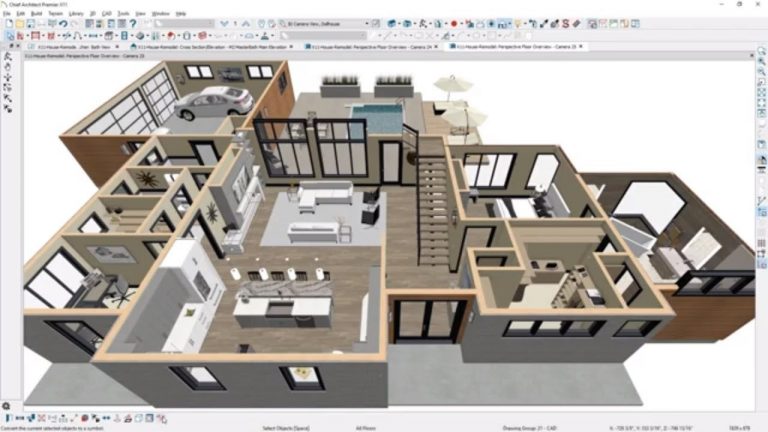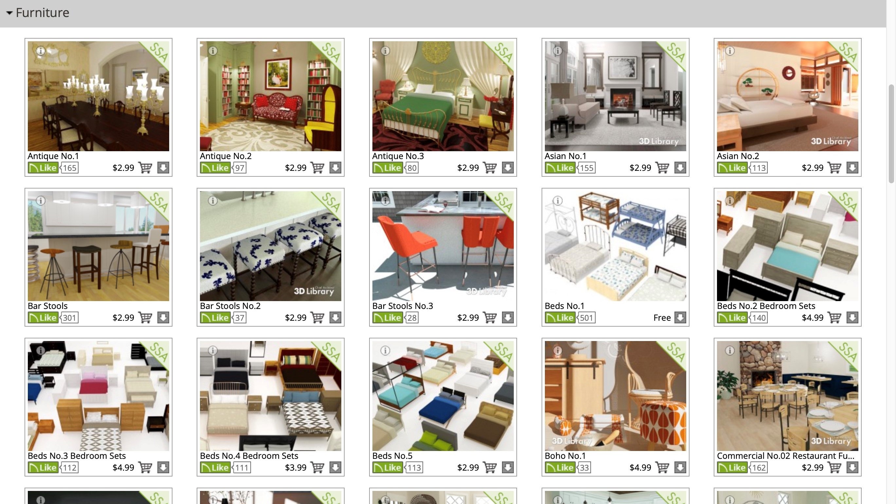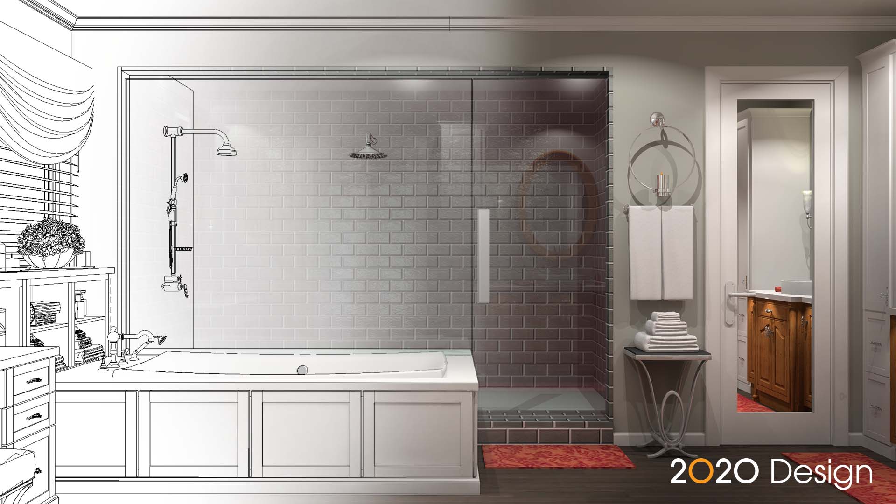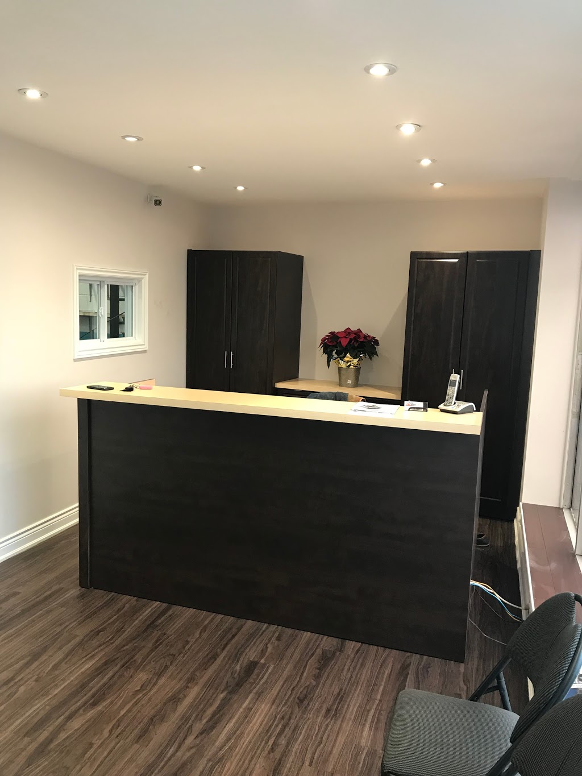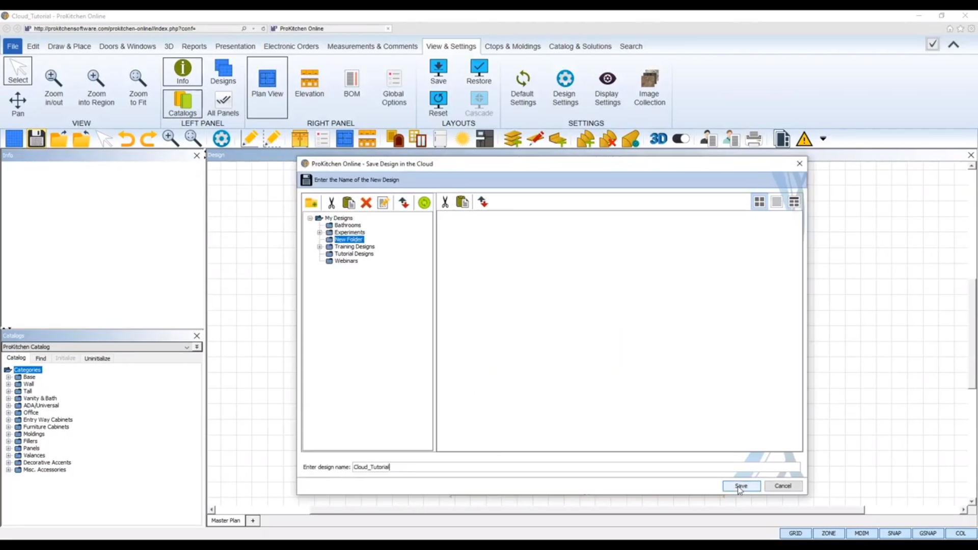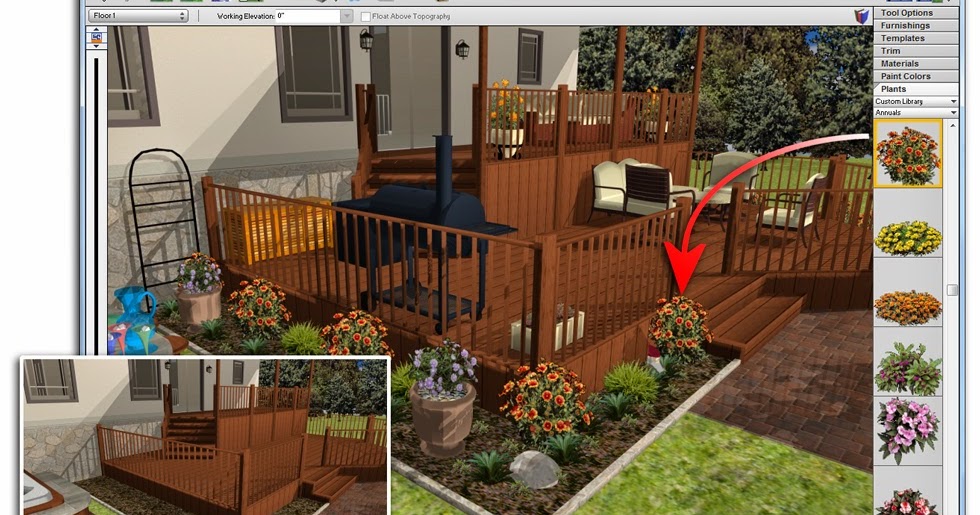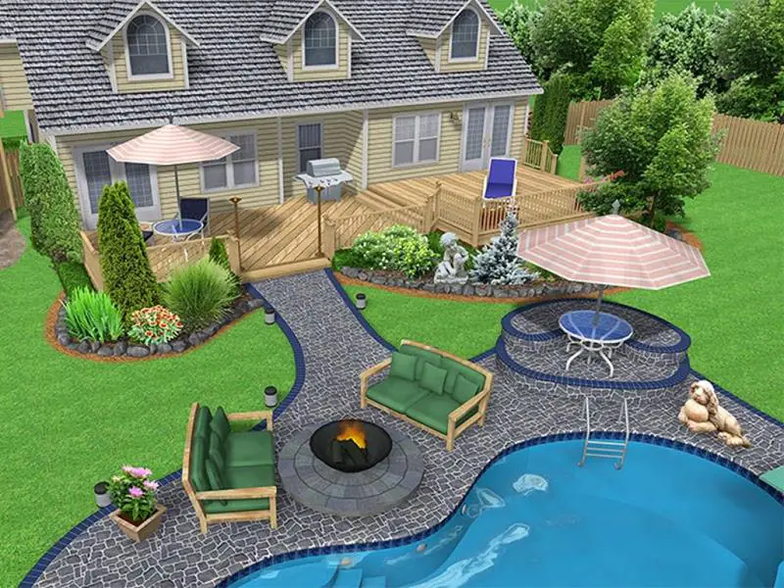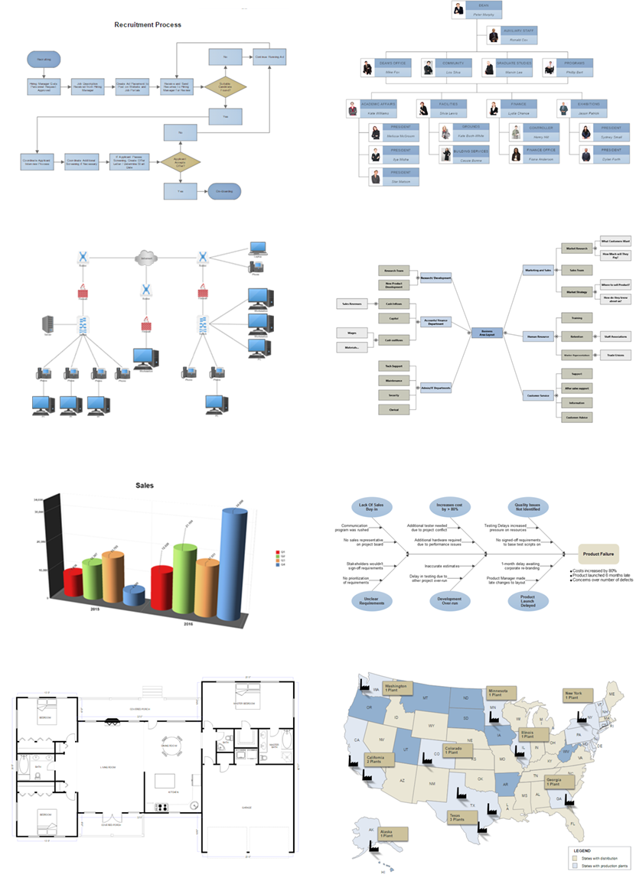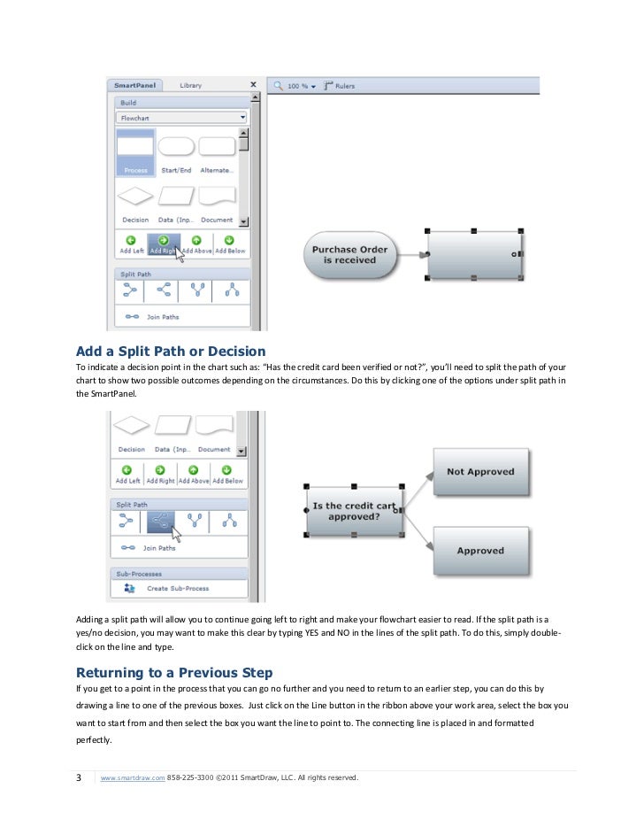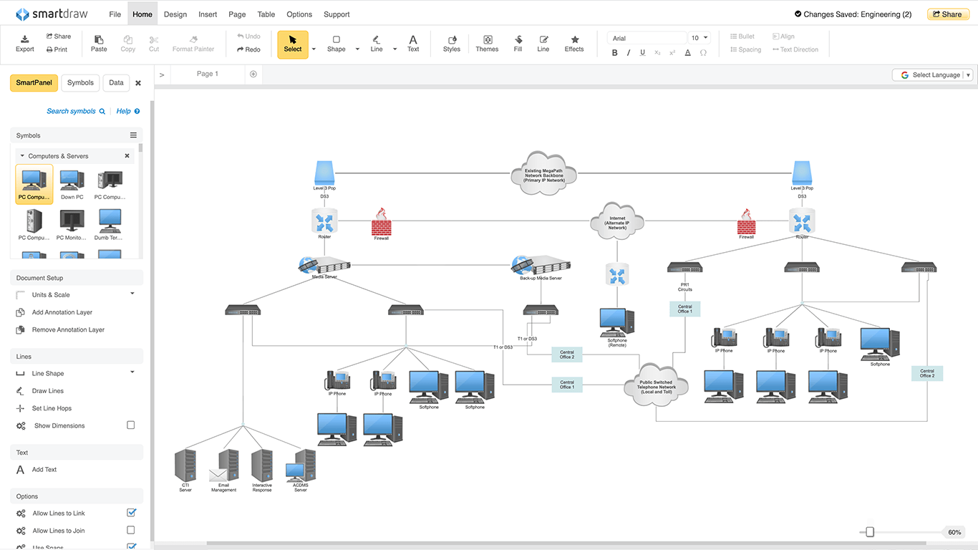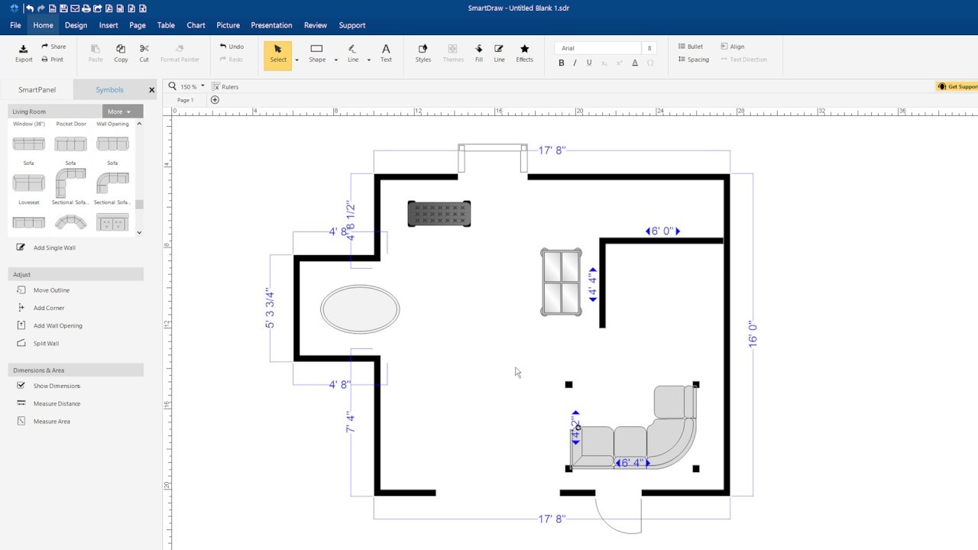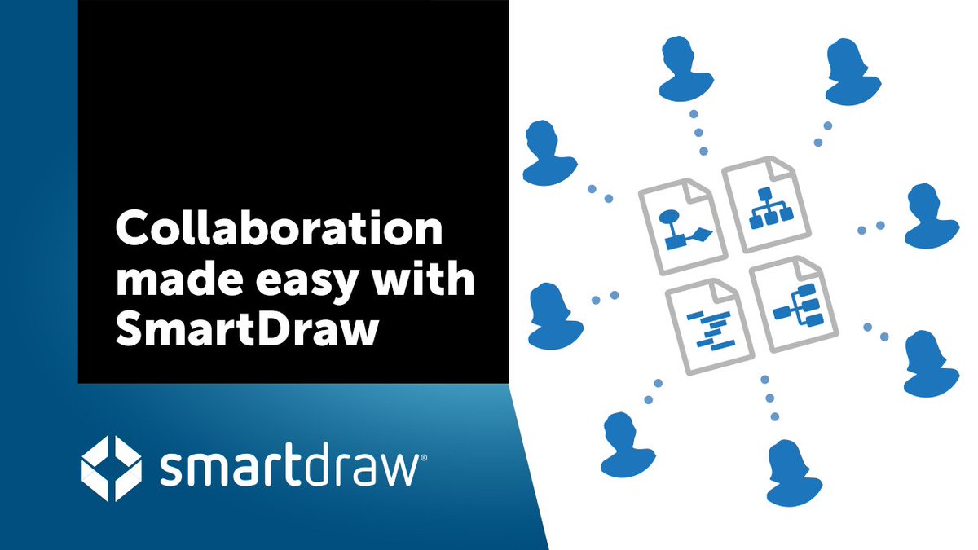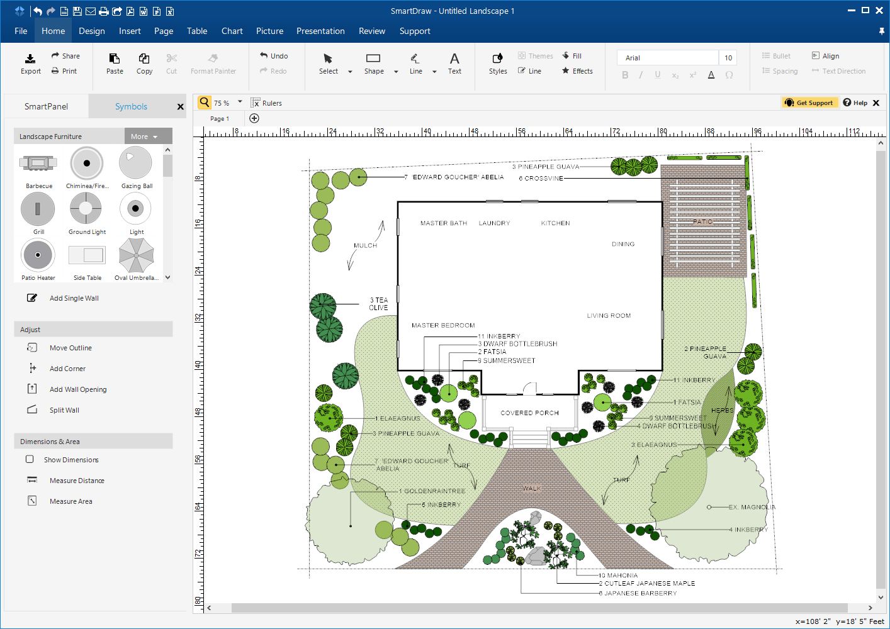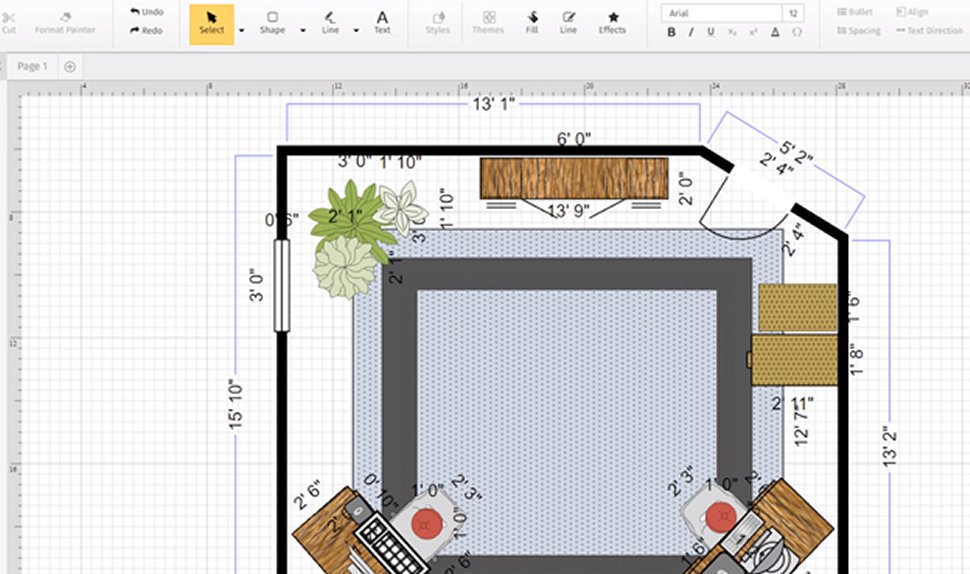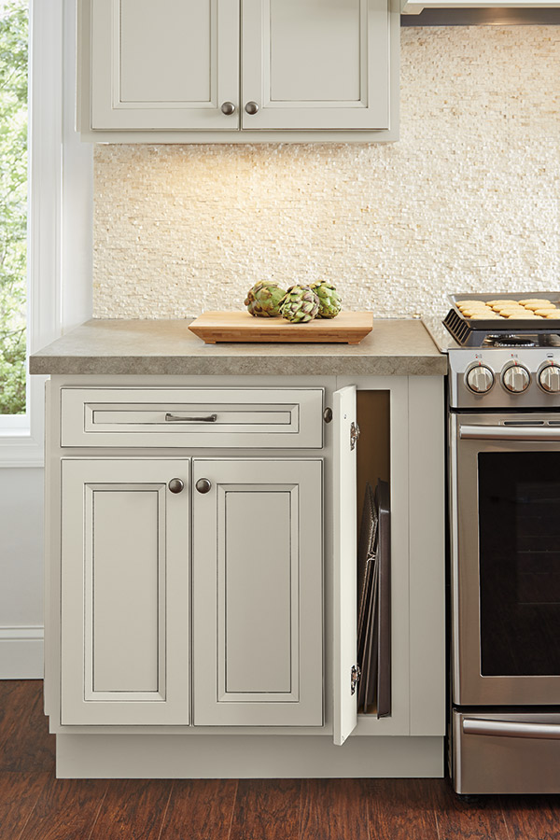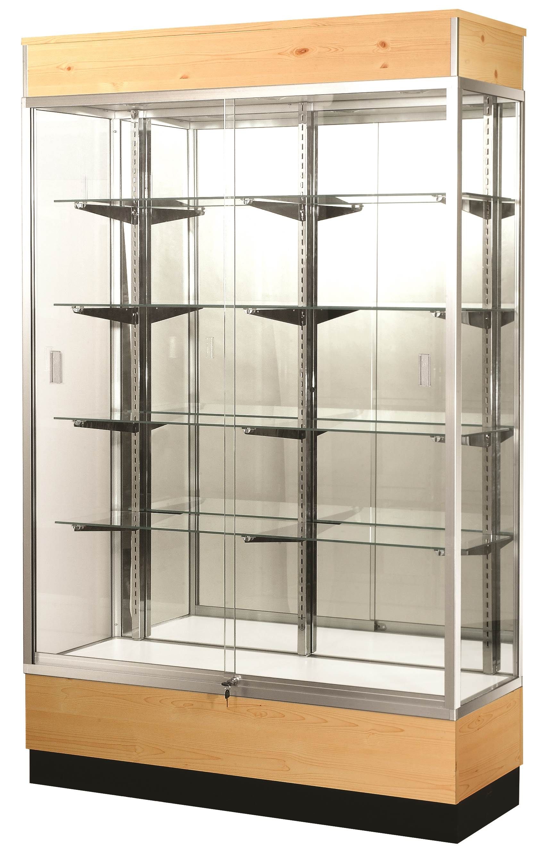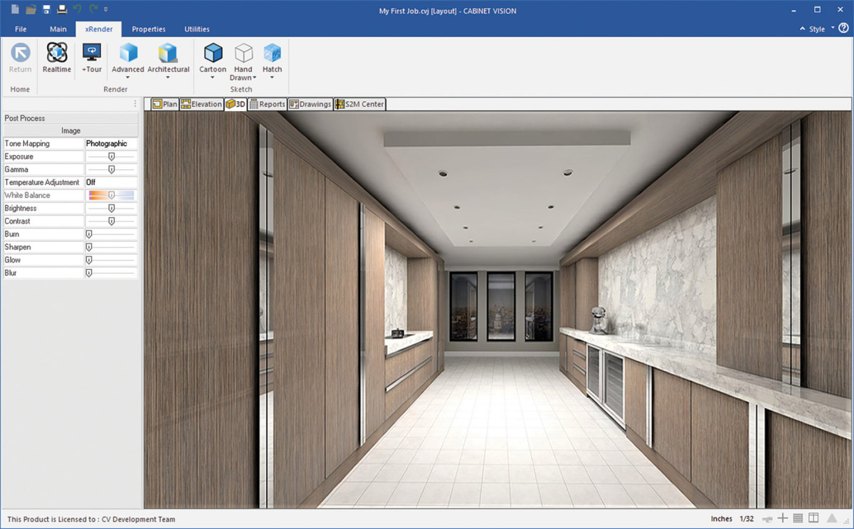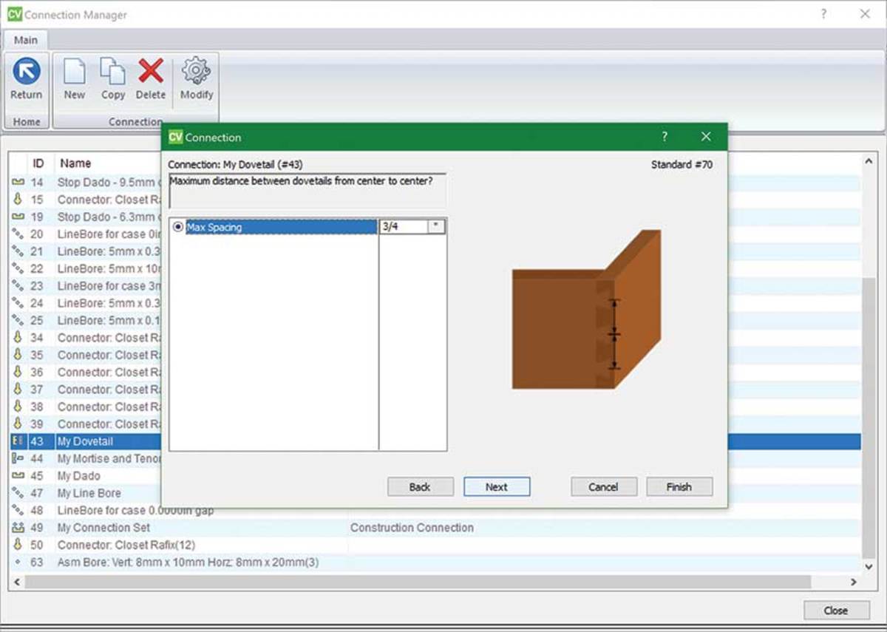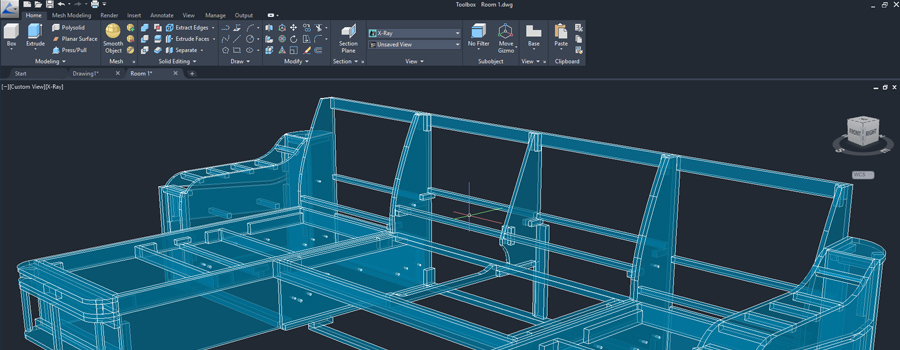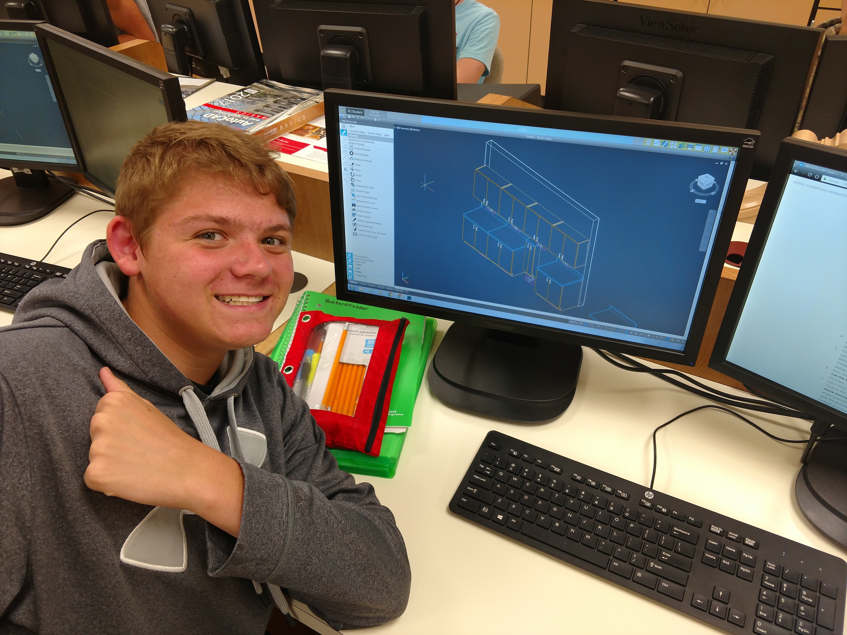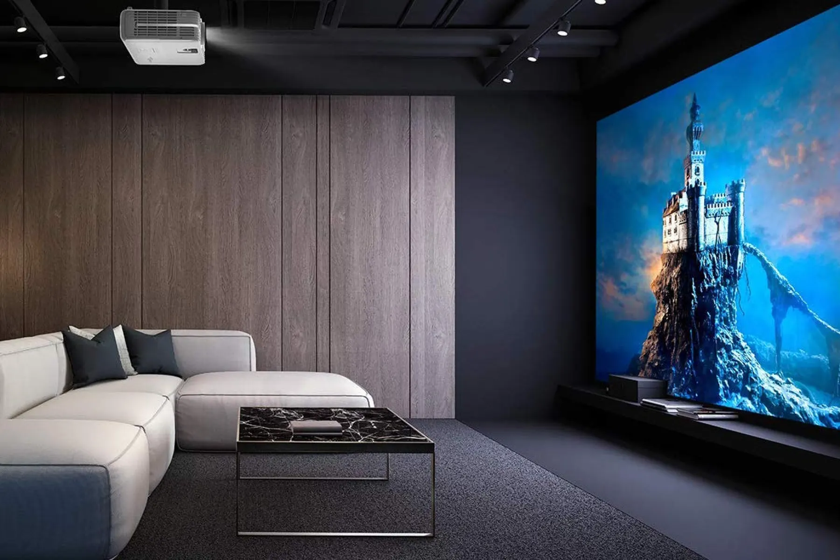SketchUp is a versatile and user-friendly kitchen design software that allows you to create 3D models of your dream kitchen. With its intuitive interface and powerful features, this software is a favorite among homeowners, interior designers, and kitchen professionals. It offers a wide range of tools and pre-made models to help you design and visualize your kitchen in a realistic way. With SketchUp, you can easily experiment with different layouts, materials, and finishes to find the perfect design for your space.1. SketchUp
Chief Architect is another popular kitchen design software that offers advanced features and professional-grade results. It is used by architects, contractors, and interior designers to create detailed and accurate 3D models of kitchens and other spaces. The software comes with a vast library of materials, textures, and fixtures, making it easy to create a realistic and visually appealing design. With its powerful rendering capabilities, you can even create virtual walkthroughs of your kitchen to get a better sense of the layout and design.2. Chief Architect
2020 Design is a comprehensive kitchen design software that offers a range of tools and features to help you create your dream kitchen. It is widely used by interior designers, kitchen retailers, and manufacturers to create detailed and accurate designs. The software allows you to visualize your kitchen in 3D, making it easier to make design decisions and see how different elements come together. With its extensive library of materials and finishes, you can create a highly personalized and realistic design for your kitchen.3. 2020 Design
ProKitchen is a powerful and easy-to-use kitchen design software that is perfect for both professionals and DIY homeowners. It offers a vast selection of cabinets, appliances, and accessories, making it easy to create a realistic and detailed design. The software also has a user-friendly interface that allows you to easily drag and drop elements to create your ideal kitchen layout. With its advanced rendering capabilities, you can create stunning 3D images of your design to help you visualize the final result.4. ProKitchen
Punch! Home & Landscape Design is a comprehensive home design software that includes a powerful kitchen design feature. It offers a wide range of tools and customizable templates to help you create your dream kitchen. The software also has a vast library of materials, finishes, and appliances, allowing you to create a unique and personalized design for your space. With its advanced 3D rendering capabilities, you can create realistic and detailed images of your kitchen to get a better sense of the final result.5. Punch! Home & Landscape Design
Home Designer Suite is a popular home design software that includes a comprehensive kitchen design feature. It offers a user-friendly interface and a wide range of tools and features to help you create a detailed and realistic design. The software also has a vast library of materials, textures, and fixtures, making it easy to create a personalized and visually appealing design. With its 3D rendering capabilities, you can create stunning images of your kitchen to help you make informed design decisions.6. Home Designer Suite
RoomSketcher is a cloud-based kitchen design software that allows you to create and visualize your kitchen from anywhere, anytime. It offers a user-friendly interface and a wide selection of tools and templates to help you create your ideal kitchen layout. With its advanced 3D rendering capabilities, you can create realistic and detailed images of your design to get a better sense of the final result. The software also offers a 360° panoramic view feature, allowing you to fully immerse yourself in your virtual kitchen.7. RoomSketcher
SmartDraw is a versatile and easy-to-use kitchen design software that offers a wide range of tools and features to help you create your dream kitchen. It has a simple drag-and-drop interface that allows you to easily create professional-looking designs without any prior design experience. The software also has a vast library of templates and symbols, making it easy to create a detailed and accurate design. With its powerful 3D rendering capabilities, you can create stunning images of your kitchen to help you visualize the final result.8. SmartDraw
Cabinet Vision is a specialized kitchen design software that is used by cabinetmakers and manufacturers to create highly detailed and accurate designs. It offers advanced features and customization options to help you create a unique and personalized kitchen design. The software also has a built-in pricing and ordering feature, allowing you to easily estimate the cost of your kitchen design and place orders for materials. With its powerful 3D rendering capabilities, you can create realistic and detailed images of your design to help you make informed decisions.9. Cabinet Vision
Microvellum is a comprehensive kitchen design software that is used by professionals in the woodworking and cabinetry industry. It offers a range of tools and features to help you create highly detailed and customizable designs. The software also has a built-in pricing and ordering feature, making it easy to estimate costs and place orders for materials. With its advanced 3D rendering capabilities, you can create realistic and detailed images of your design to help you visualize the final result.10. Microvellum
The Importance of Kitchen Design Software in Creating a Solid Home Design

The Role of Kitchen Design Software in Home Design
 When it comes to designing a new home or renovating an existing one, the kitchen is often considered the heart of the house. It is where families gather, meals are prepared, and memories are made. Therefore, it is essential to have a well-designed and functional kitchen that meets the needs and preferences of the homeowners. In the past, designing a kitchen involved countless hours of sketching and planning, which could be tedious and time-consuming. However, with the advancement of technology, kitchen design software has revolutionized the process, making it faster, more efficient, and more accurate.
Kitchen design software
is a powerful tool that allows homeowners, designers, and contractors to create virtual 3D models of their kitchen space. With this software, users can experiment with different layouts, color schemes, materials, and appliances to create the perfect kitchen design. It provides a
solid
visual representation of the final product, allowing for better decision-making and avoiding costly mistakes.
When it comes to designing a new home or renovating an existing one, the kitchen is often considered the heart of the house. It is where families gather, meals are prepared, and memories are made. Therefore, it is essential to have a well-designed and functional kitchen that meets the needs and preferences of the homeowners. In the past, designing a kitchen involved countless hours of sketching and planning, which could be tedious and time-consuming. However, with the advancement of technology, kitchen design software has revolutionized the process, making it faster, more efficient, and more accurate.
Kitchen design software
is a powerful tool that allows homeowners, designers, and contractors to create virtual 3D models of their kitchen space. With this software, users can experiment with different layouts, color schemes, materials, and appliances to create the perfect kitchen design. It provides a
solid
visual representation of the final product, allowing for better decision-making and avoiding costly mistakes.
The Benefits of Using Kitchen Design Software
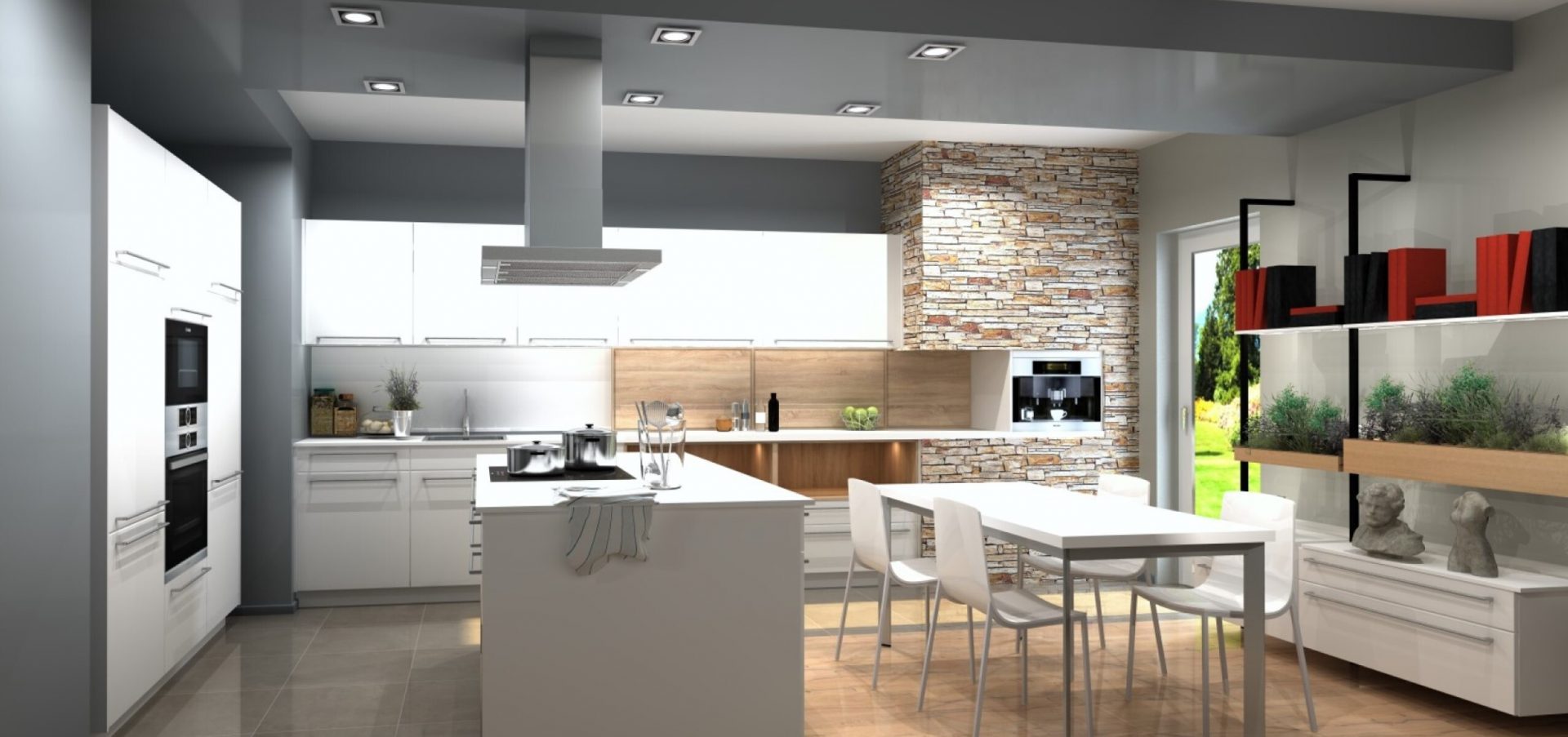 One of the main benefits of using kitchen design software is the ability to see the
solid
design in 3D before any construction or renovation takes place. This allows users to make changes and adjustments as needed, ensuring that the end result is exactly what they envisioned. It also eliminates the need for guesswork and helps to avoid any potential design flaws or errors.
Another advantage of kitchen design software is its user-friendly interface, making it accessible to homeowners and professionals alike. It provides a wide range of tools and features that allow for precise measurements, accurate placement of elements, and detailed customization options. This not only saves time and effort but also ensures a more
solid
and efficient design process.
In addition,
kitchen design software
offers a wide range of design options, from traditional to modern, allowing users to explore and experiment with different styles and layouts. It also provides access to an extensive library of materials, finishes, and fixtures, making it easy to visualize the final product and choose the best options for the space.
One of the main benefits of using kitchen design software is the ability to see the
solid
design in 3D before any construction or renovation takes place. This allows users to make changes and adjustments as needed, ensuring that the end result is exactly what they envisioned. It also eliminates the need for guesswork and helps to avoid any potential design flaws or errors.
Another advantage of kitchen design software is its user-friendly interface, making it accessible to homeowners and professionals alike. It provides a wide range of tools and features that allow for precise measurements, accurate placement of elements, and detailed customization options. This not only saves time and effort but also ensures a more
solid
and efficient design process.
In addition,
kitchen design software
offers a wide range of design options, from traditional to modern, allowing users to explore and experiment with different styles and layouts. It also provides access to an extensive library of materials, finishes, and fixtures, making it easy to visualize the final product and choose the best options for the space.
The Final Say
 In conclusion,
kitchen design software
is an essential tool for creating a
solid
and well-designed kitchen. Its advanced features and user-friendly interface make it a valuable asset for homeowners, designers, and contractors in the home design process. By utilizing this software, users can save time, effort, and money while creating their dream kitchen. So why settle for a mediocre kitchen design when you can have a
solid
and exceptional one with the help of kitchen design software.
In conclusion,
kitchen design software
is an essential tool for creating a
solid
and well-designed kitchen. Its advanced features and user-friendly interface make it a valuable asset for homeowners, designers, and contractors in the home design process. By utilizing this software, users can save time, effort, and money while creating their dream kitchen. So why settle for a mediocre kitchen design when you can have a
solid
and exceptional one with the help of kitchen design software.


















