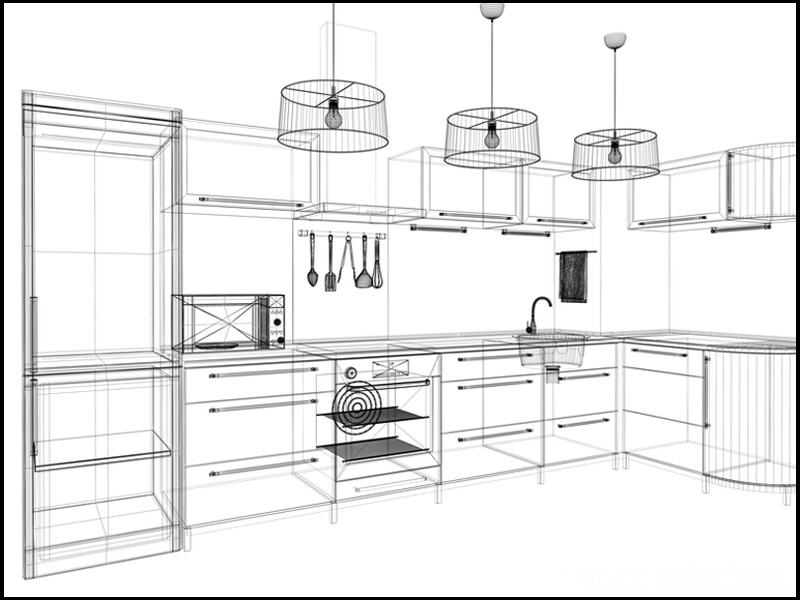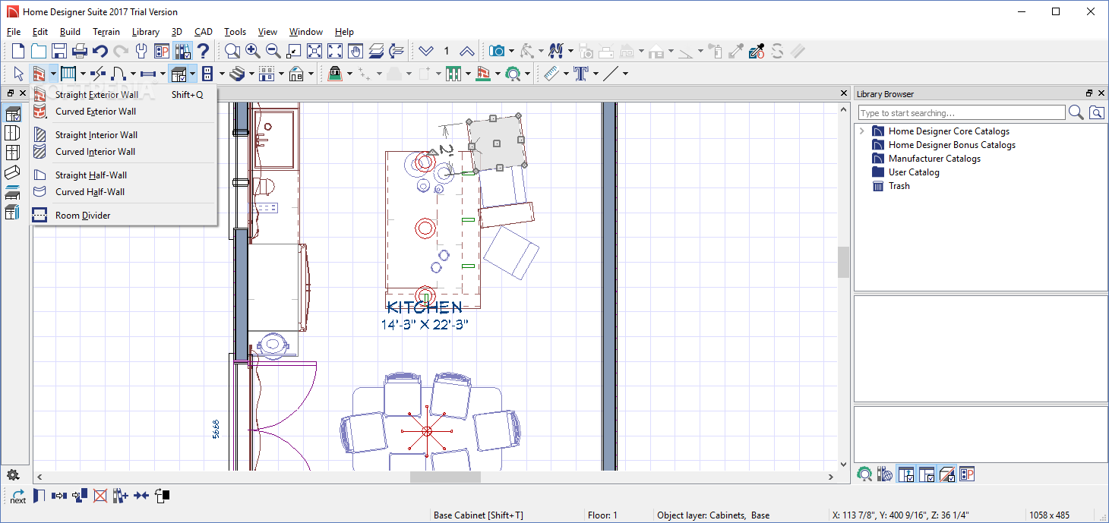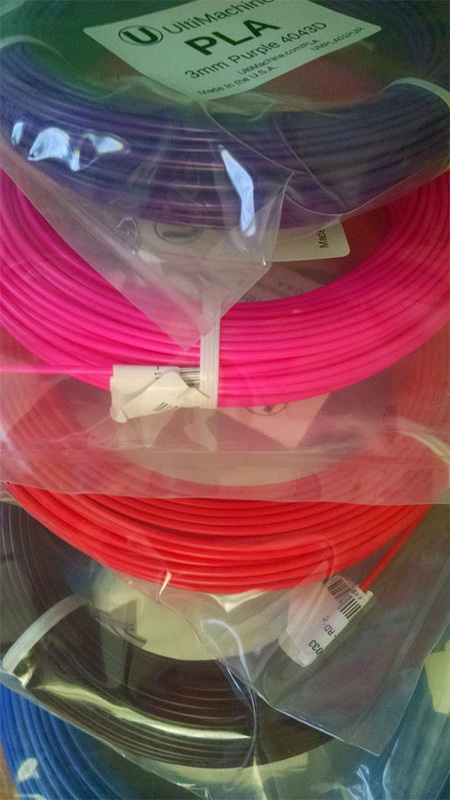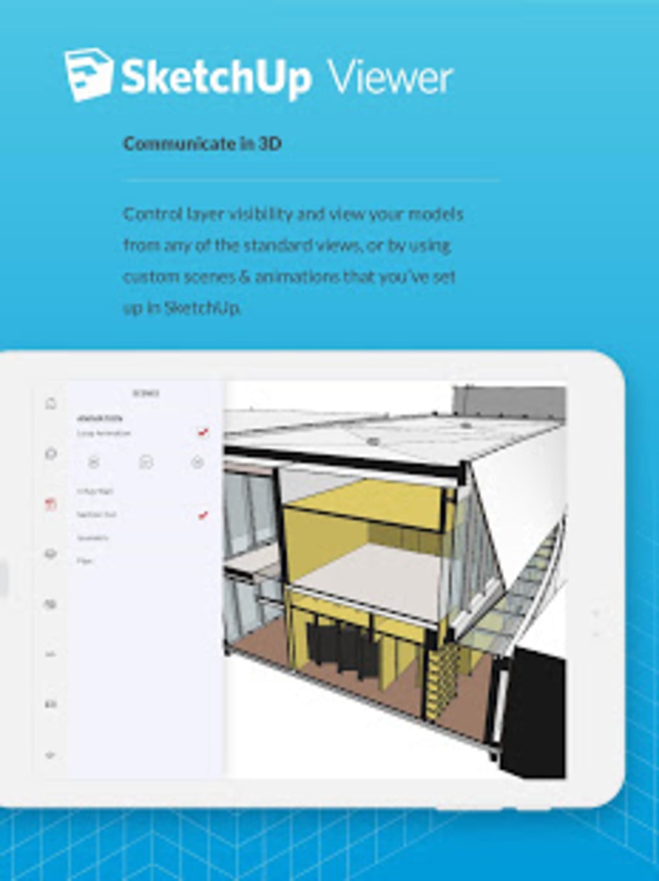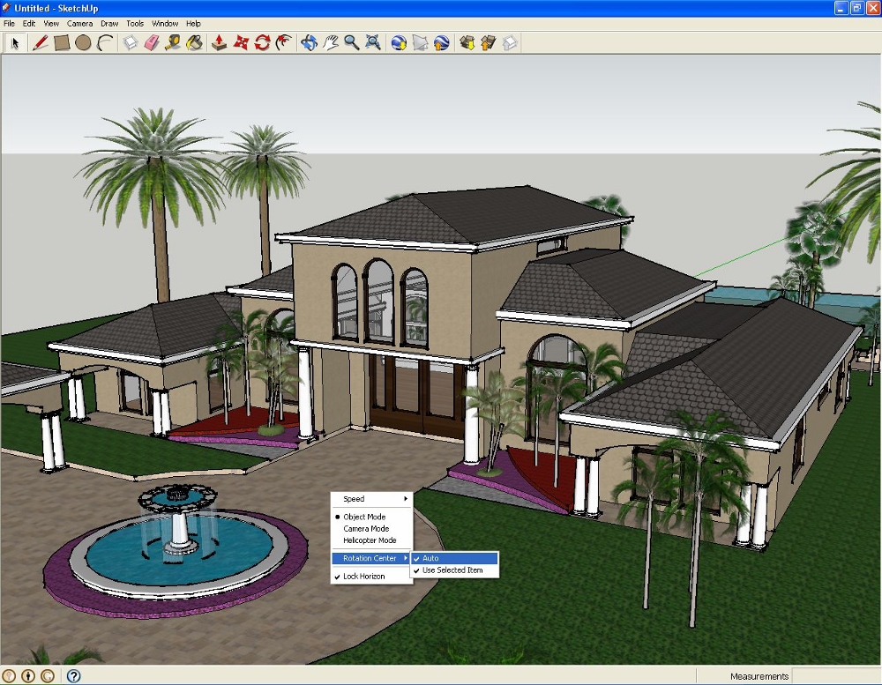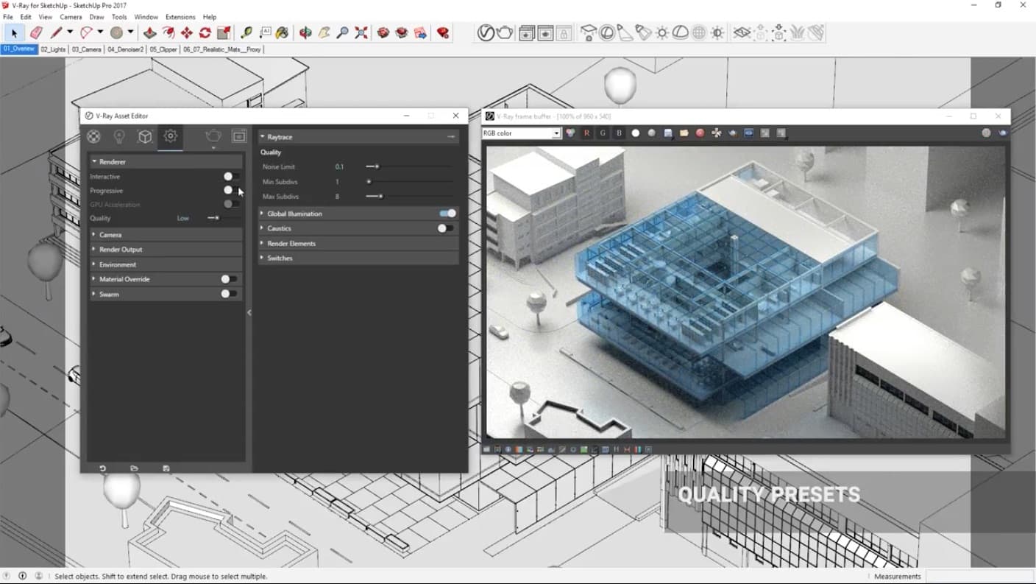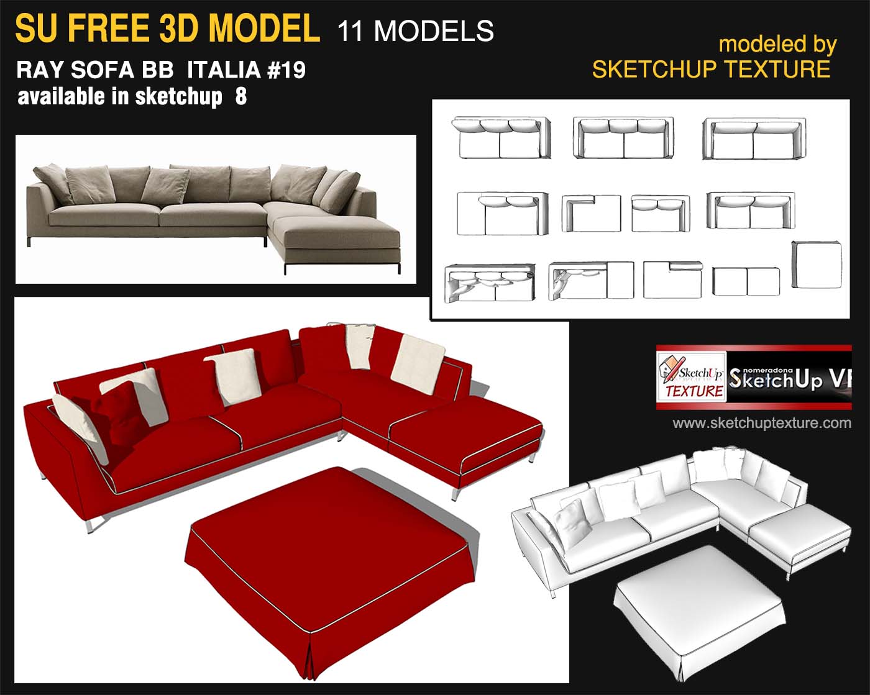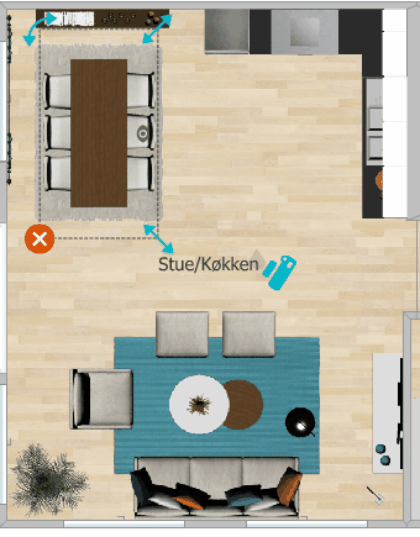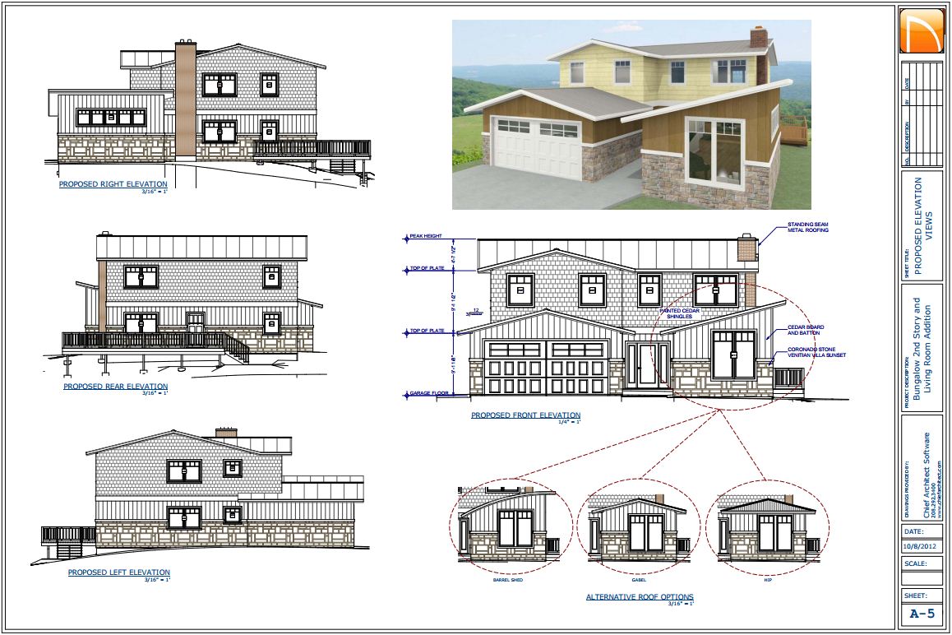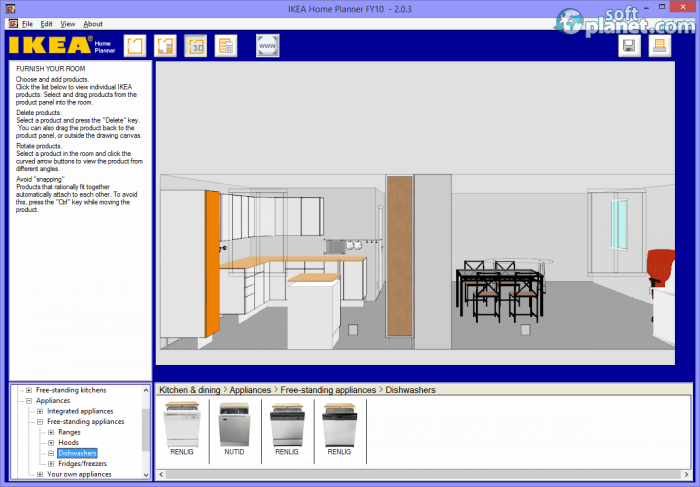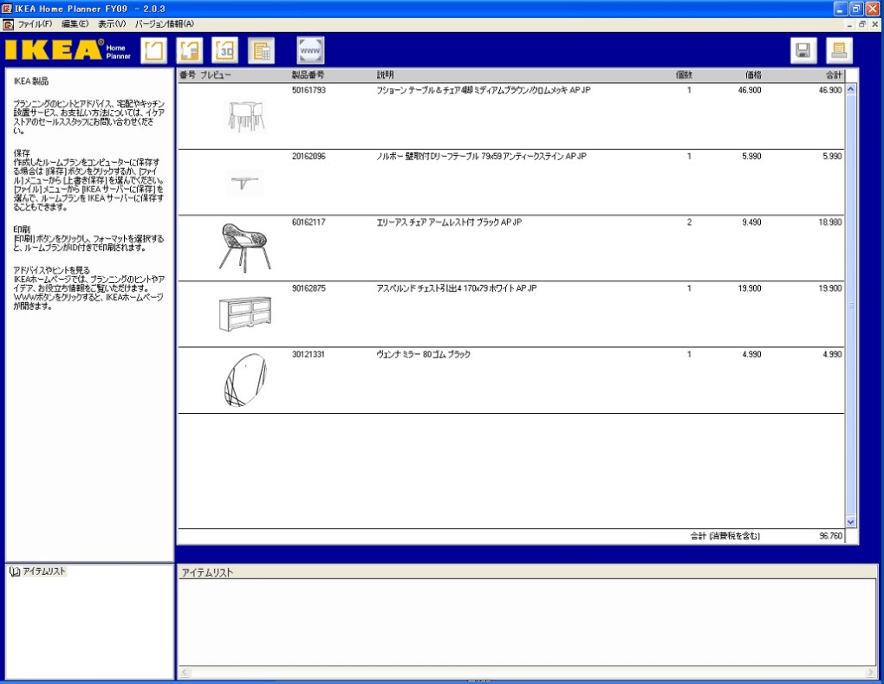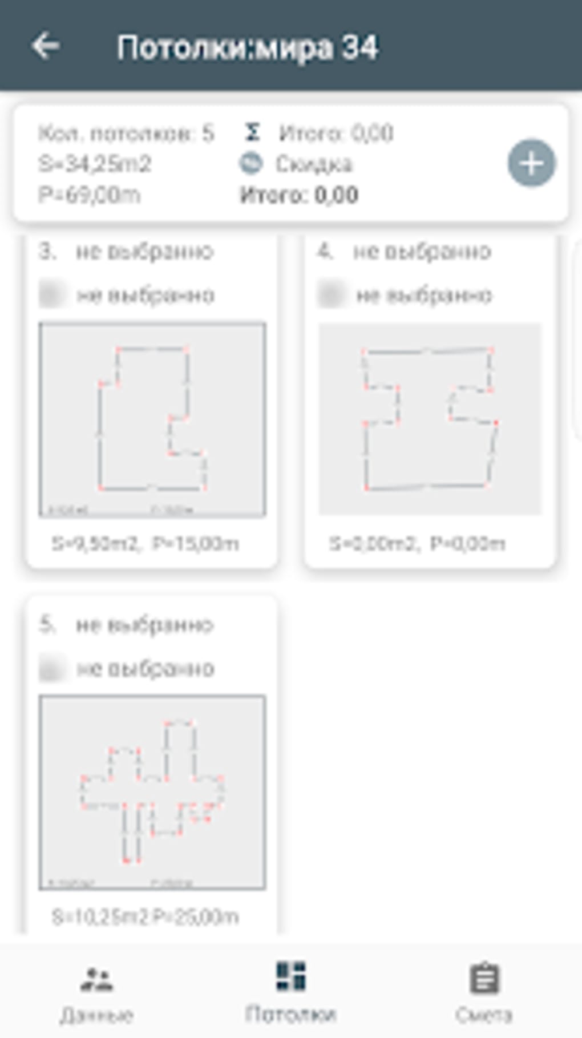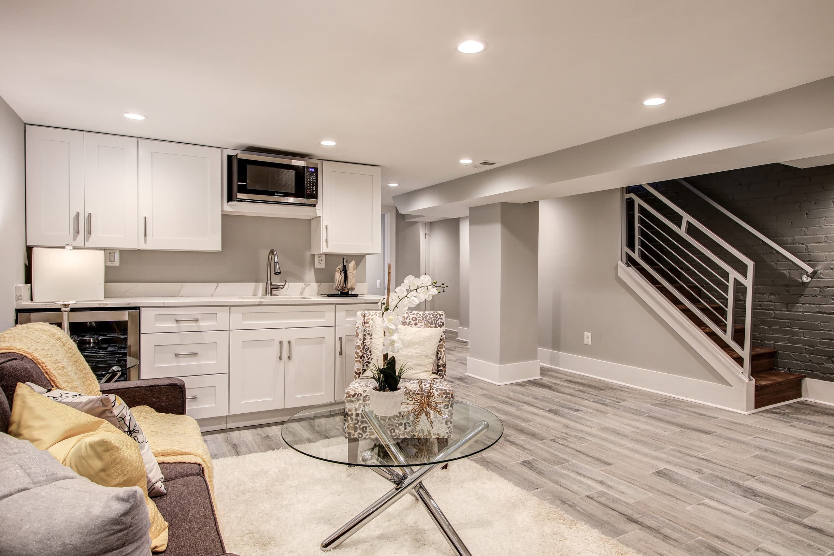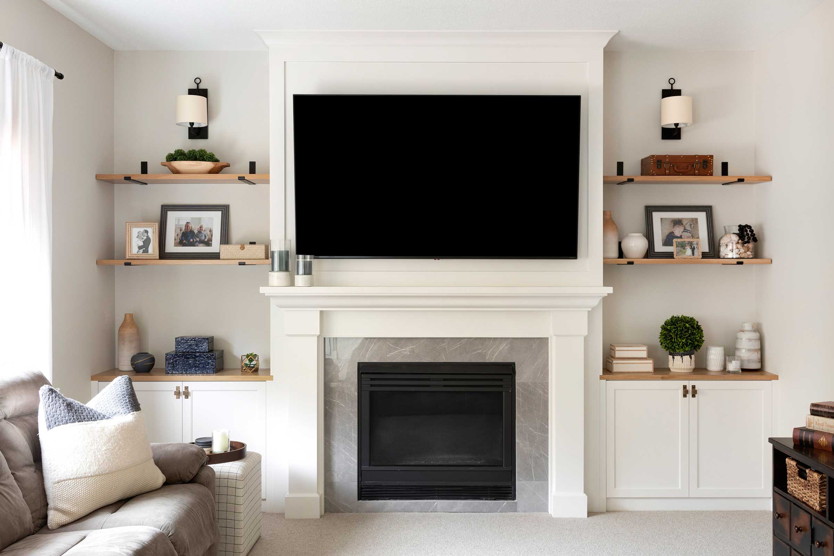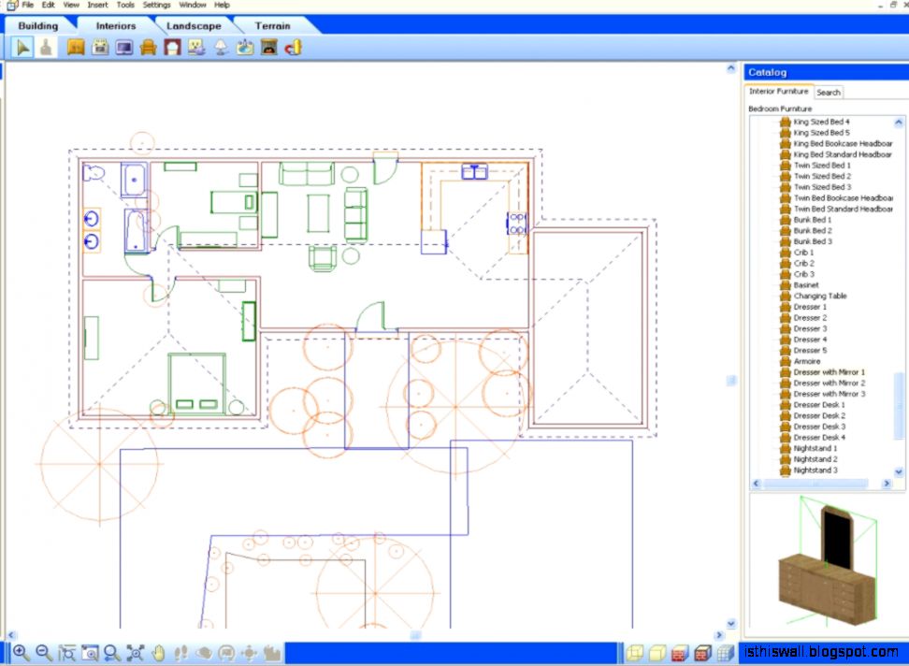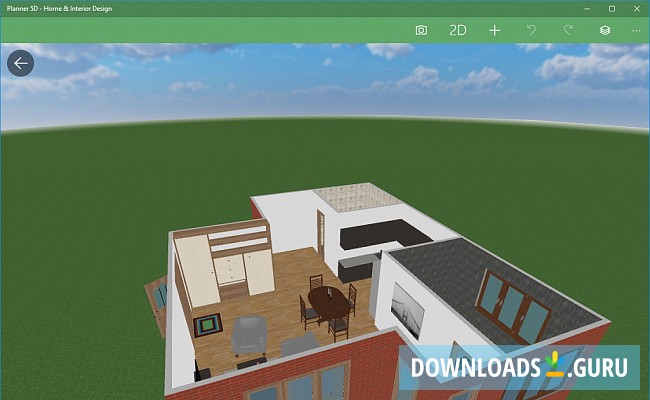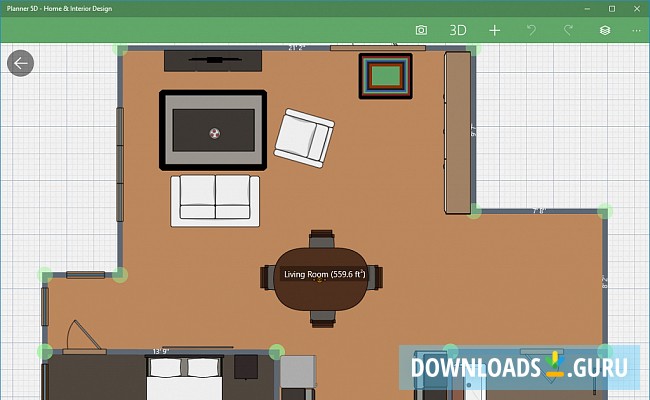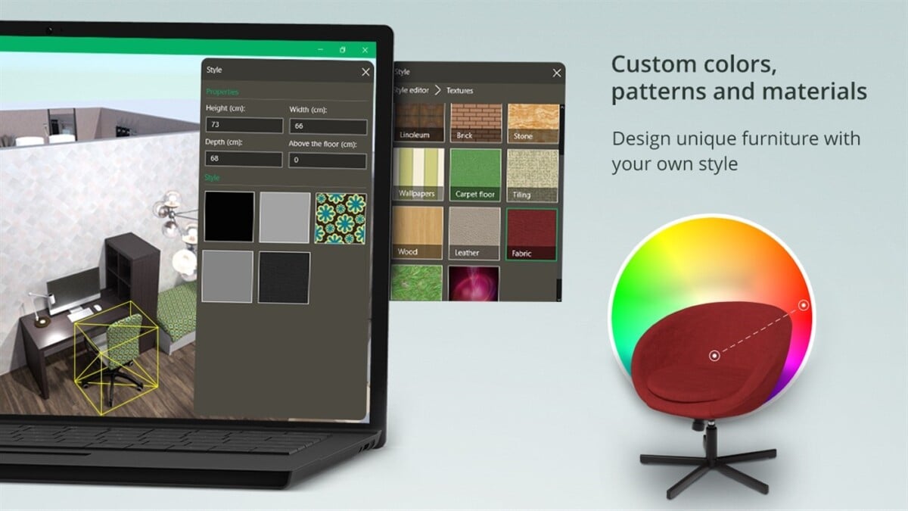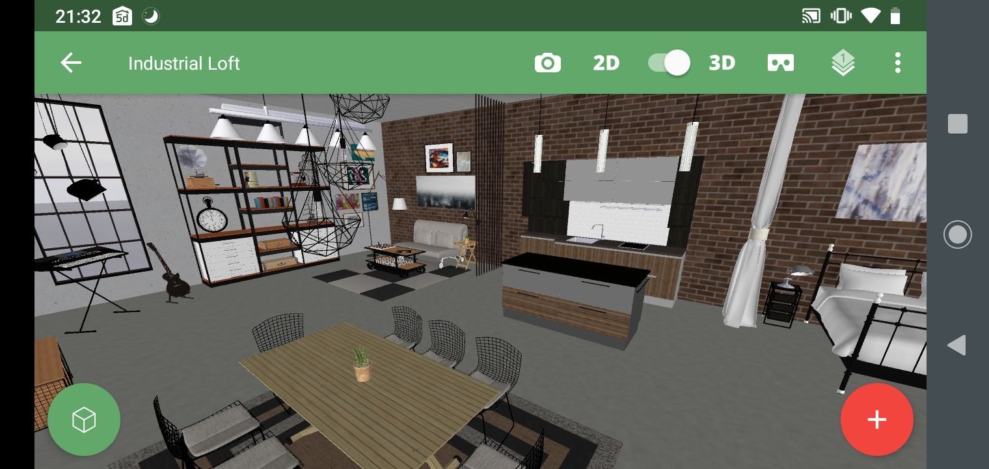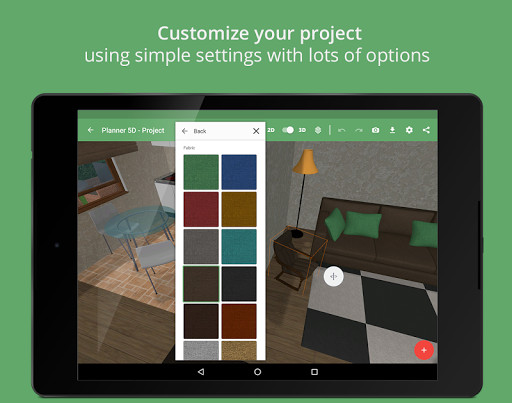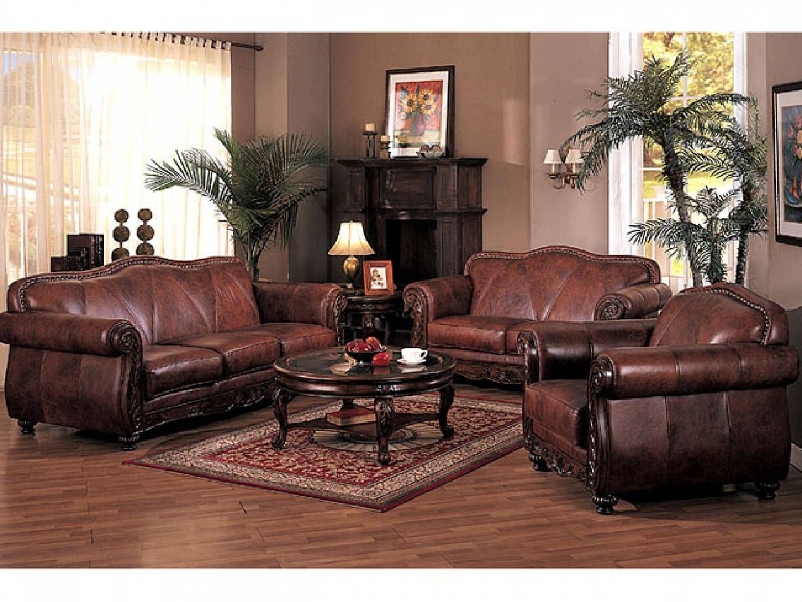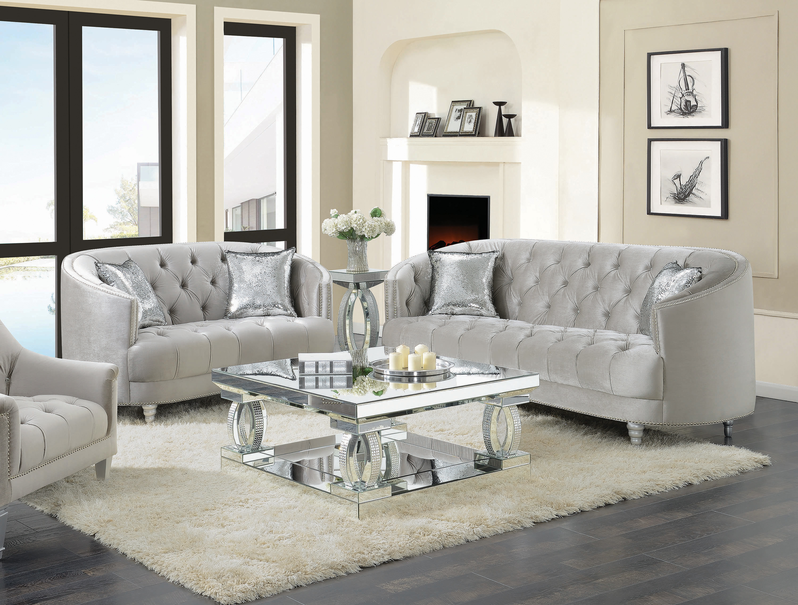Kitchen Planner is a popular software that is known for its user-friendly interface and extensive library of pre-designed kitchen layouts and furnishings. With this software, you can easily create a 3D model of your kitchen space and experiment with different design options. The best part? It's free to use and doesn't require any special skills. So even if you're not a professional designer, you can still create a stunning kitchen design with ease.1. Kitchen Planner
Home Designer Suite is a powerful software that allows you to not only design your kitchen, but your entire home. It offers a wide range of tools and features to help you create a detailed and realistic 3D model of your kitchen. You can customize every aspect of your design, from the layout and cabinets to the lighting and appliances. Plus, with its intuitive interface, you can easily visualize your dream kitchen and make changes as needed.2. Home Designer Suite
SketchUp is a versatile software that is commonly used by architects and designers for its advanced 3D modeling capabilities. While it may take some time to learn, once you get the hang of it, you can create highly detailed and realistic kitchen designs. The software also offers a large online community where you can find and share design ideas, making it a great tool for inspiration.3. SketchUp
RoomSketcher is a user-friendly software that is perfect for homeowners and DIY enthusiasts. It offers a drag-and-drop interface and a variety of pre-designed kitchen layouts to choose from. You can also customize your design by adding walls, windows, doors, and other features. Additionally, the software allows you to create a 3D walkthrough of your design, giving you a realistic view of your future kitchen.4. RoomSketcher
Chief Architect is a professional-grade software that is often used by interior designers and architects. It offers advanced features such as 3D visualization, virtual tours, and realistic lighting effects. This software is perfect for those looking to create a high-end kitchen design with detailed specifications and materials. However, it may have a steeper learning curve compared to other software on this list.5. Chief Architect
IKEA Home Planner is a budget-friendly option for those looking to design their kitchen using IKEA products. The software allows you to create a 3D model of your kitchen and experiment with different IKEA products and configurations. It also offers a shopping list feature, making it easier for you to purchase the items you need for your design.6. IKEA Home Planner
Punch! Home & Landscape Design is a comprehensive software that allows you to design not just your kitchen, but your entire home and outdoor space as well. It offers a vast library of 3D objects and materials, as well as advanced features for creating detailed floor plans and blueprints. This software is perfect for those looking to design their entire home, but may be too complex for those solely interested in a kitchen design.7. Punch! Home & Landscape Design
SmartDraw is a cloud-based software that offers a wide range of features for creating professional-looking kitchen designs. It has a user-friendly interface and a large library of templates and symbols to choose from. Additionally, it offers integration with other programs such as Microsoft Office and Google Drive, making it a convenient tool for collaboration and sharing your designs.8. SmartDraw
HGTV Home Design & Remodeling Suite is a software specifically designed for homeowners looking to redesign their spaces. It offers an easy-to-use interface and a variety of pre-designed room templates, including kitchens. You can customize your design with different materials, colors, and finishes, and even get cost estimates for your project. This software is perfect for those looking for a budget-friendly and user-friendly option.9. HGTV Home Design & Remodeling Suite
Planner 5D is a popular software that offers both a web and mobile version for designing your kitchen and other spaces. It has a drag-and-drop interface and a vast library of 3D objects and textures. You can also collaborate with others and view designs in virtual reality mode. While the free version offers limited features, the paid version offers more advanced tools for creating detailed and realistic designs.10. Planner 5D
The Benefits of Using Software to Design Your Kitchen Space

Creating the Perfect Layout
 When designing a kitchen space, the layout is crucial in ensuring functionality and efficiency. With traditional methods of hand-drawn sketches and physical mock-ups, it can be challenging to visualize and make changes to the layout. This is where software for kitchen design comes in.
Using software allows you to easily create and modify different layouts until you find the perfect one for your space.
You can experiment with different configurations, such as the location of appliances and countertops, to see what works best for your needs. This feature saves time and effort, allowing you to focus on other aspects of your house design.
When designing a kitchen space, the layout is crucial in ensuring functionality and efficiency. With traditional methods of hand-drawn sketches and physical mock-ups, it can be challenging to visualize and make changes to the layout. This is where software for kitchen design comes in.
Using software allows you to easily create and modify different layouts until you find the perfect one for your space.
You can experiment with different configurations, such as the location of appliances and countertops, to see what works best for your needs. This feature saves time and effort, allowing you to focus on other aspects of your house design.
Accurate Measurements and Planning
 One of the most time-consuming and tedious tasks when designing a kitchen is taking accurate measurements. A small mistake in measurement can lead to significant issues during the construction phase. With software, you can easily input the exact measurements of your kitchen space and get precise 3D renderings.
It also allows you to plan and visualize the placement of cabinets, drawers, and other elements with accuracy.
This level of precision ensures that your kitchen design is not only aesthetically pleasing but also functional and practical.
One of the most time-consuming and tedious tasks when designing a kitchen is taking accurate measurements. A small mistake in measurement can lead to significant issues during the construction phase. With software, you can easily input the exact measurements of your kitchen space and get precise 3D renderings.
It also allows you to plan and visualize the placement of cabinets, drawers, and other elements with accuracy.
This level of precision ensures that your kitchen design is not only aesthetically pleasing but also functional and practical.
Endless Design Options
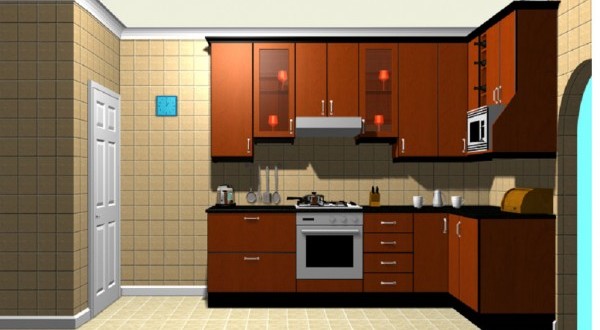 Software for kitchen design offers a wide range of design options that allow you to get creative and design a unique space. You can choose from a variety of cabinet styles, colors, countertops, and flooring options to create a personalized kitchen that reflects your style and taste.
With a few clicks, you can swap out different elements and see how they look in your design, giving you the freedom to experiment and make changes until you are satisfied.
This feature also makes it easier to work within a budget, as you can see the cost of each design element and make adjustments accordingly.
Software for kitchen design offers a wide range of design options that allow you to get creative and design a unique space. You can choose from a variety of cabinet styles, colors, countertops, and flooring options to create a personalized kitchen that reflects your style and taste.
With a few clicks, you can swap out different elements and see how they look in your design, giving you the freedom to experiment and make changes until you are satisfied.
This feature also makes it easier to work within a budget, as you can see the cost of each design element and make adjustments accordingly.
Collaboration and Communication
 Designing a kitchen space involves collaboration and communication between homeowners, architects, and contractors. With software, all parties can easily access and view the design, making it easier to communicate and make changes.
It also eliminates the need for multiple meetings and site visits, saving time and resources for everyone involved.
This feature ensures that everyone is on the same page and that the final design meets the expectations of all parties.
In conclusion, using software to design your kitchen space offers numerous benefits, including creating the perfect layout, accurate measurements and planning, endless design options, and improved collaboration and communication. With its user-friendly interface and advanced features,
software for kitchen design is an essential tool for any homeowner looking to create a functional and visually appealing kitchen.
Don't settle for traditional methods; embrace technology and take your kitchen design to the next level.
Designing a kitchen space involves collaboration and communication between homeowners, architects, and contractors. With software, all parties can easily access and view the design, making it easier to communicate and make changes.
It also eliminates the need for multiple meetings and site visits, saving time and resources for everyone involved.
This feature ensures that everyone is on the same page and that the final design meets the expectations of all parties.
In conclusion, using software to design your kitchen space offers numerous benefits, including creating the perfect layout, accurate measurements and planning, endless design options, and improved collaboration and communication. With its user-friendly interface and advanced features,
software for kitchen design is an essential tool for any homeowner looking to create a functional and visually appealing kitchen.
Don't settle for traditional methods; embrace technology and take your kitchen design to the next level.



