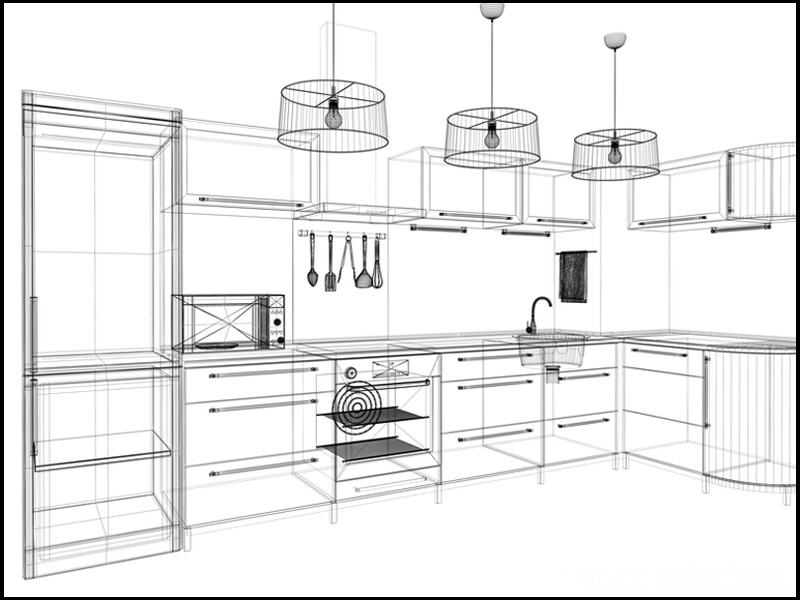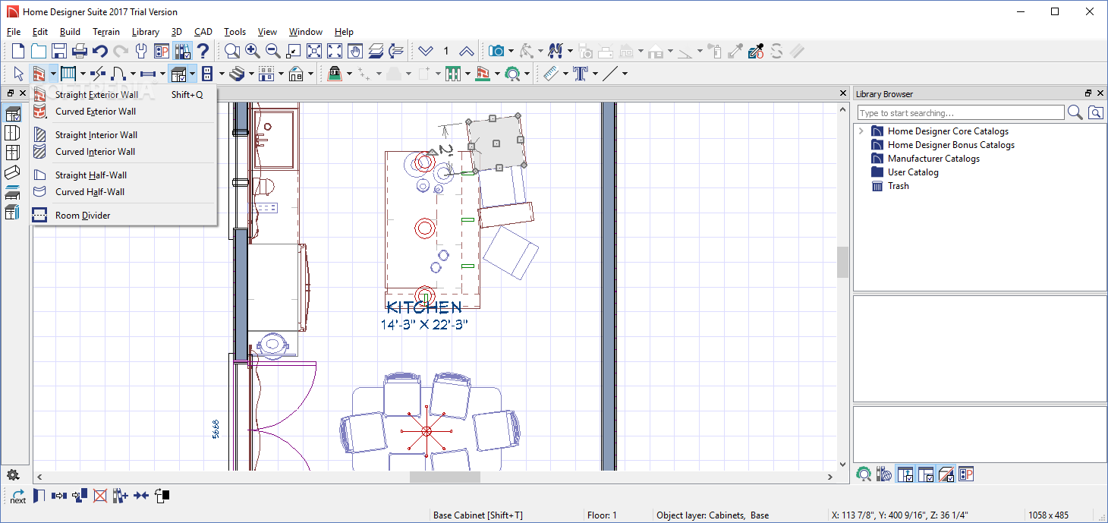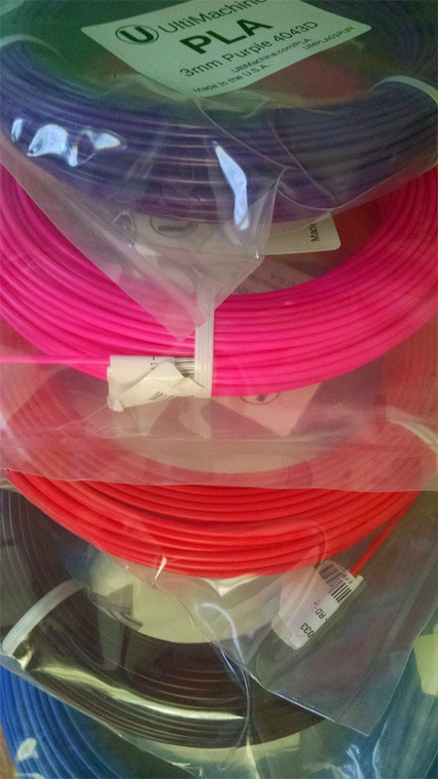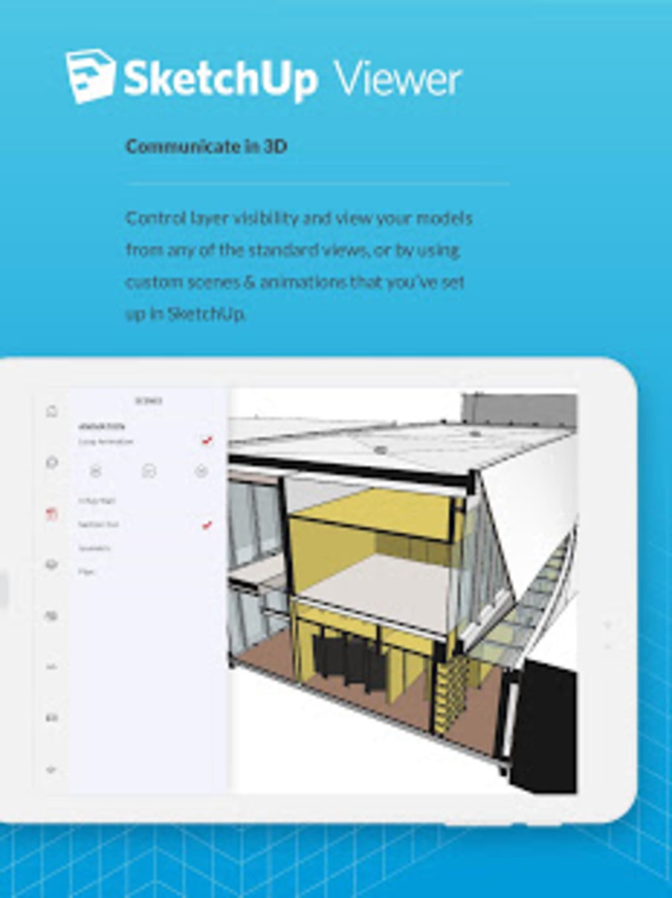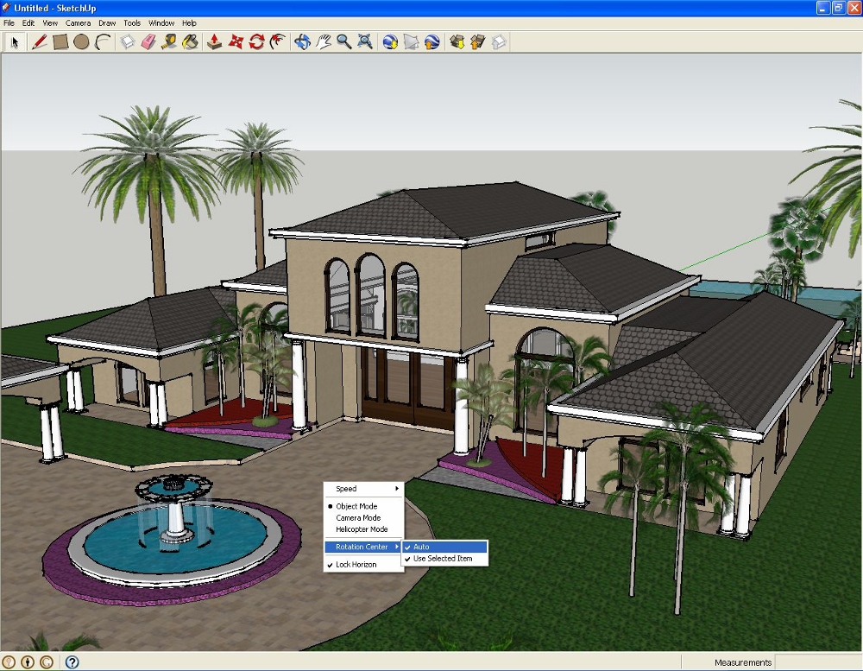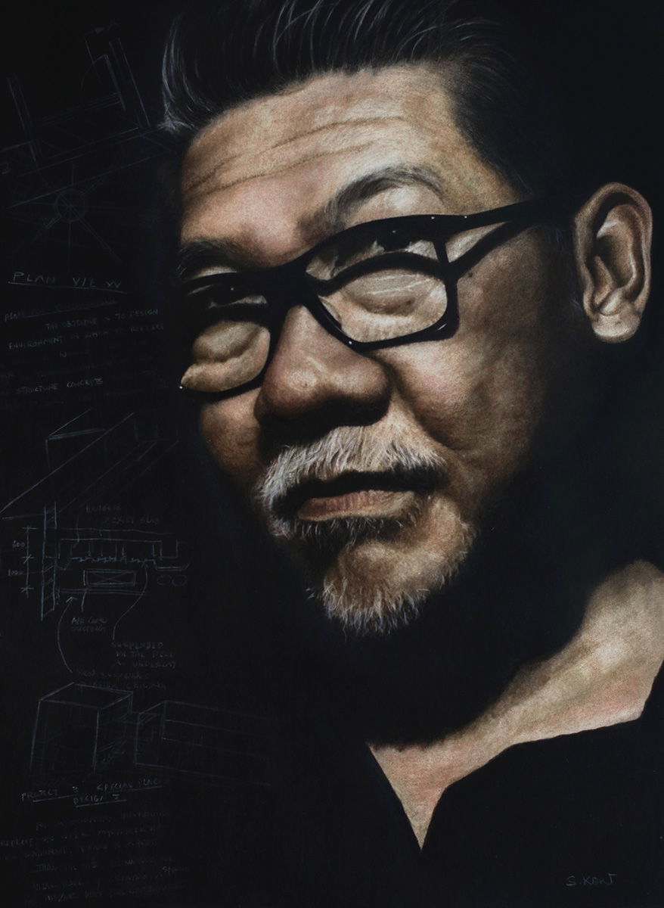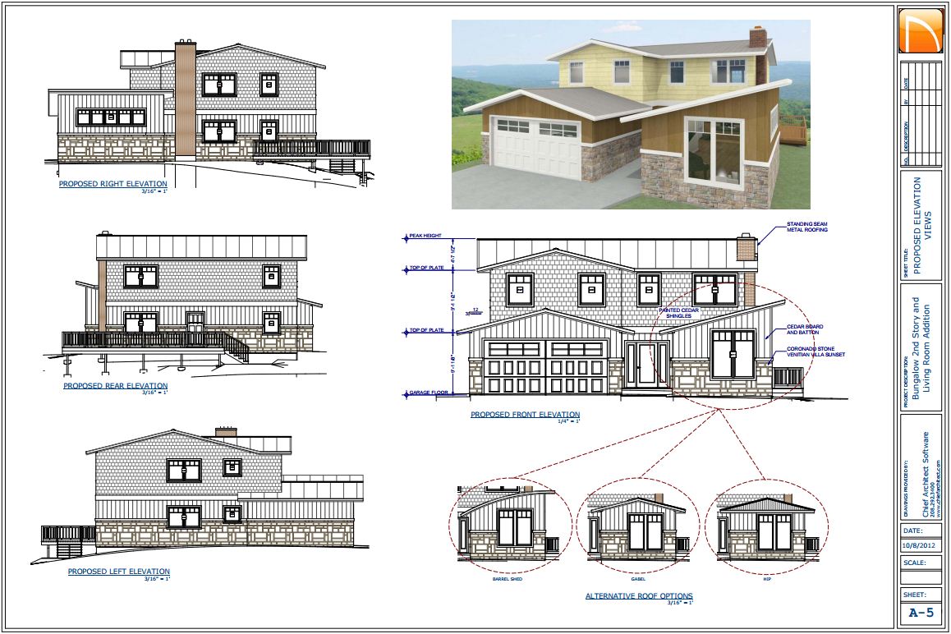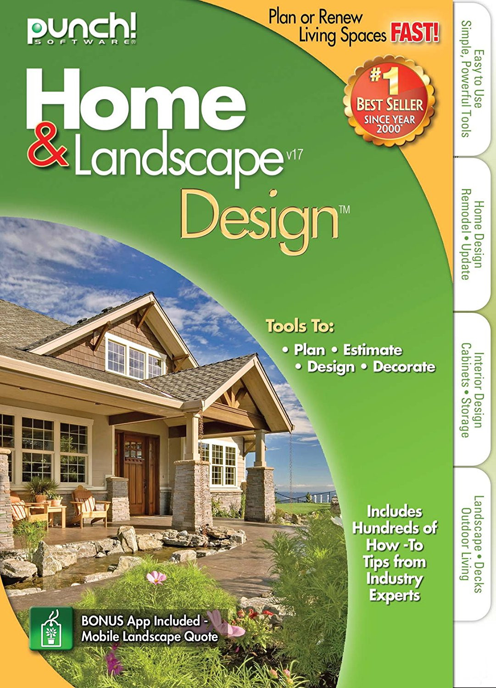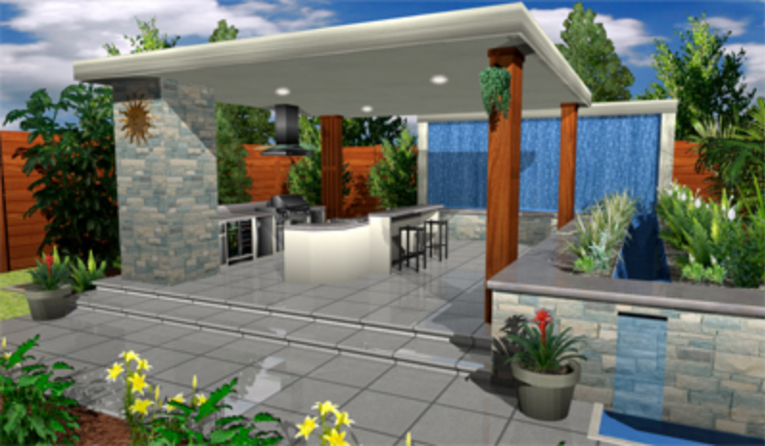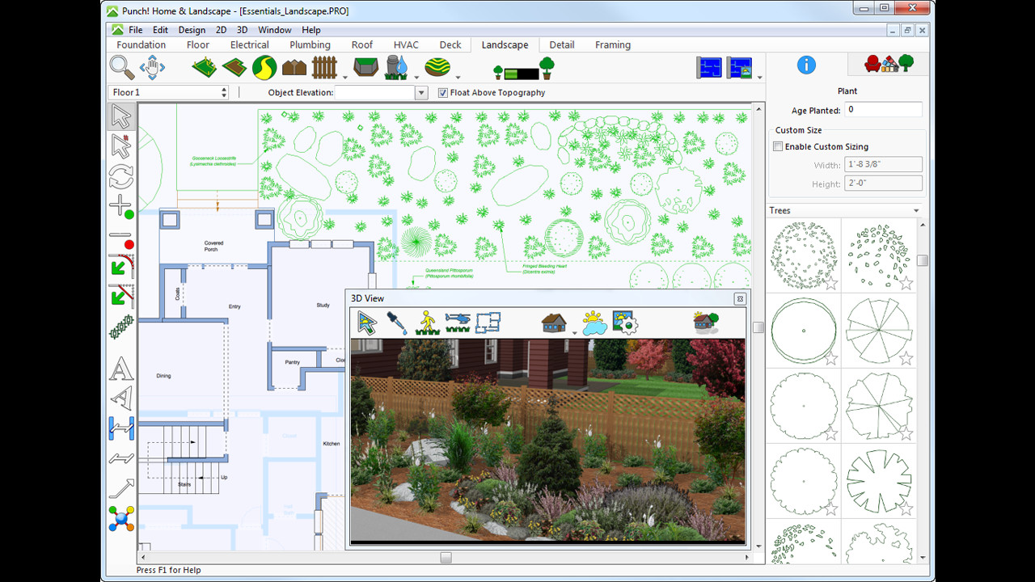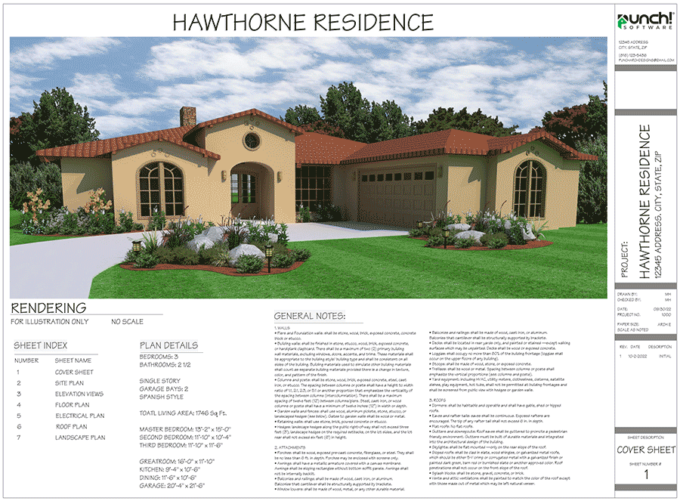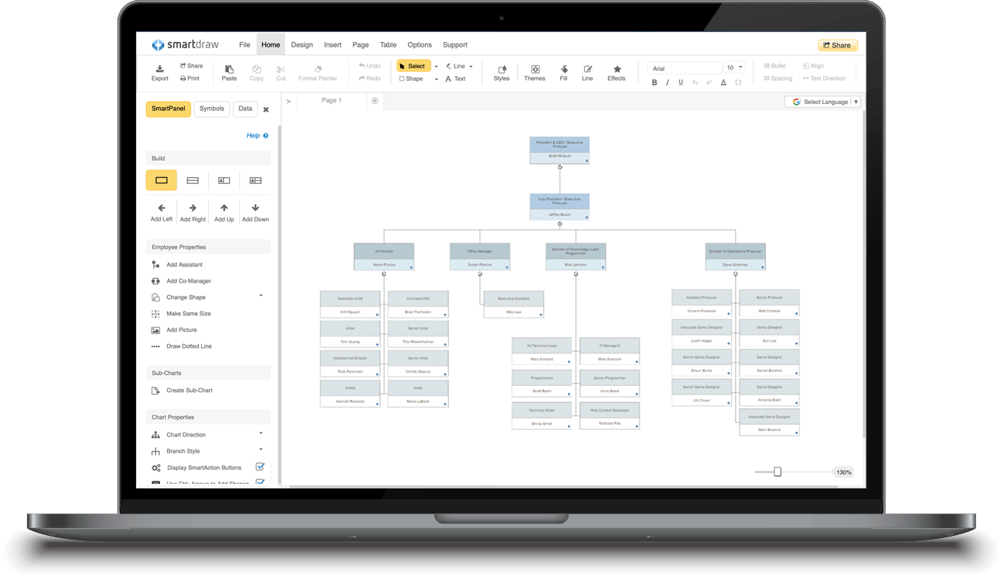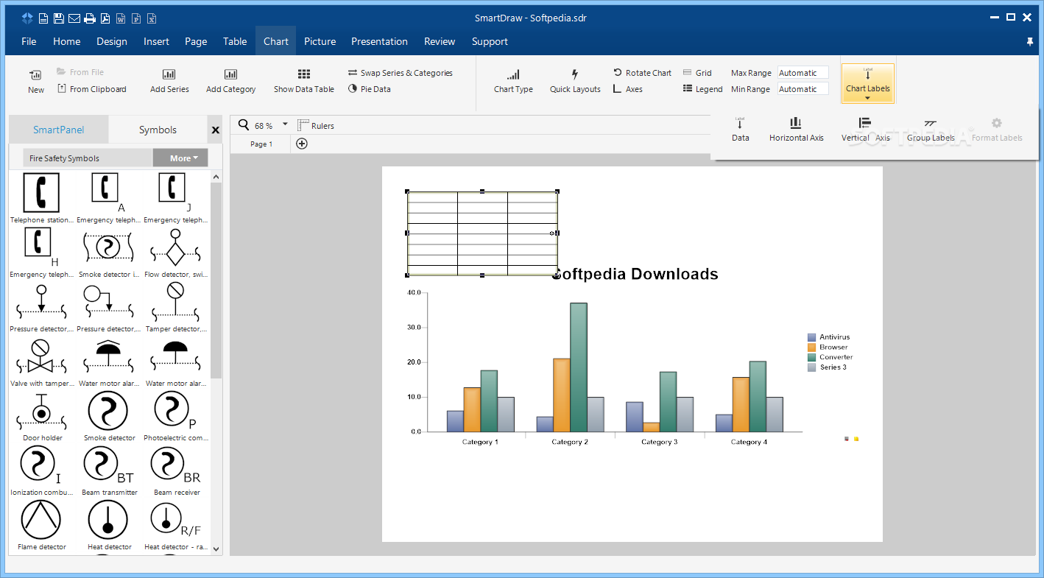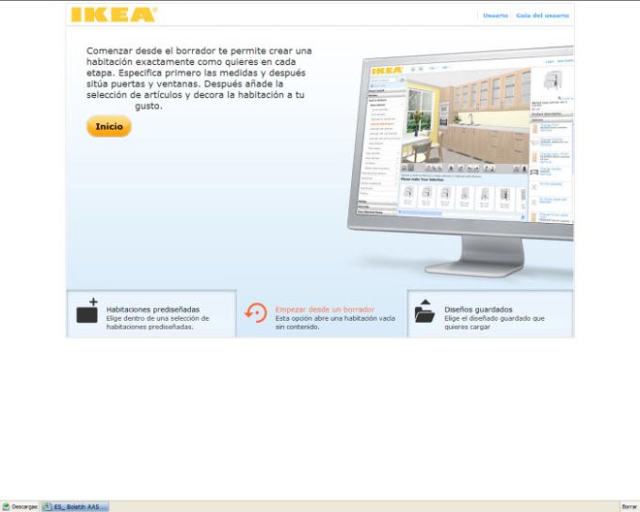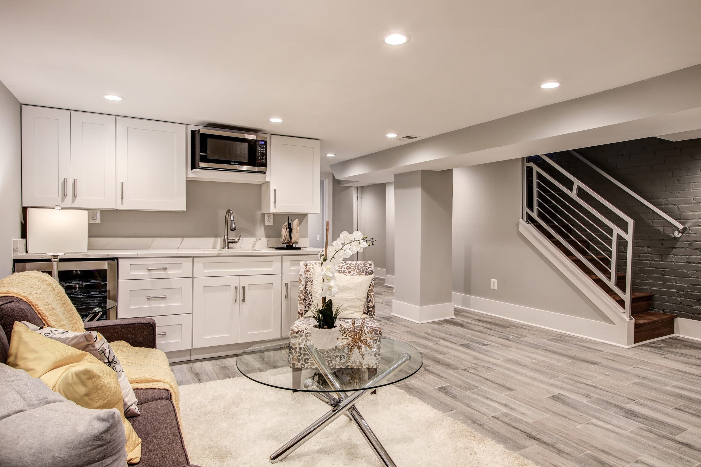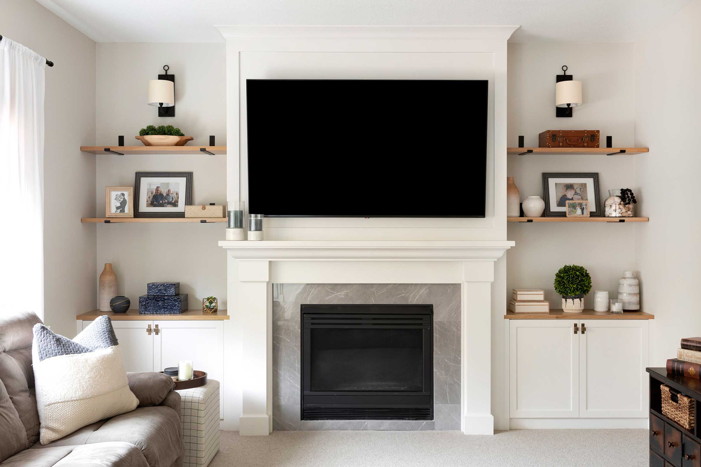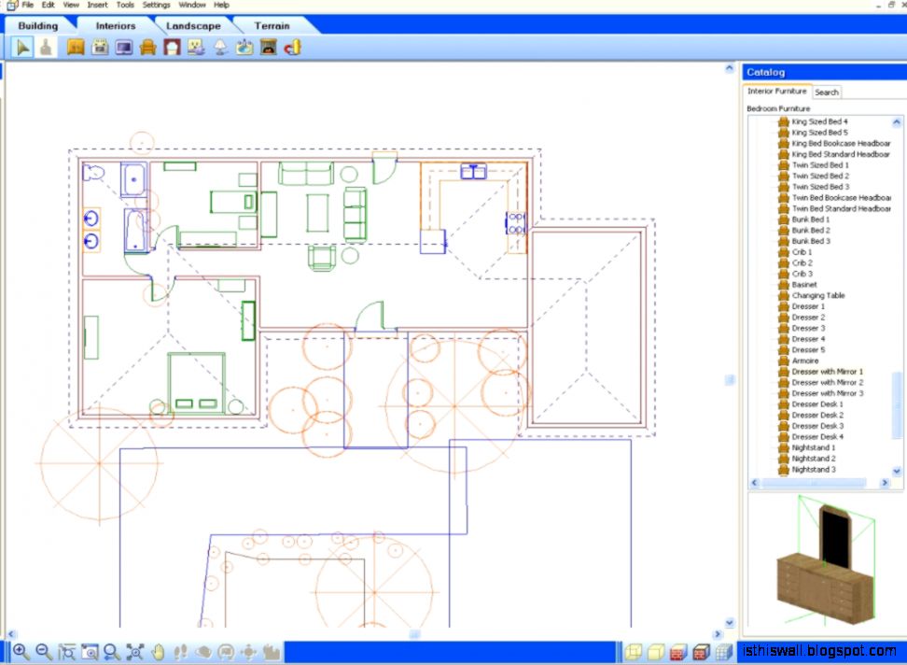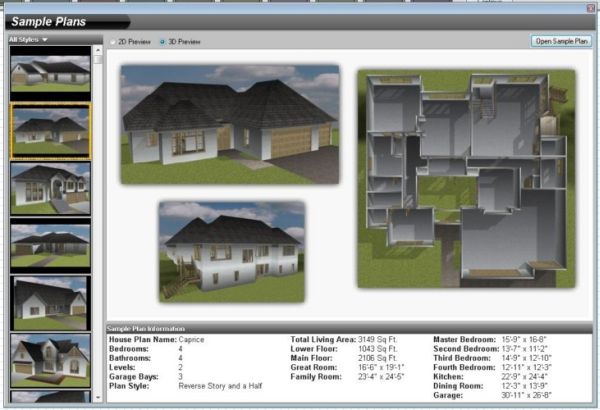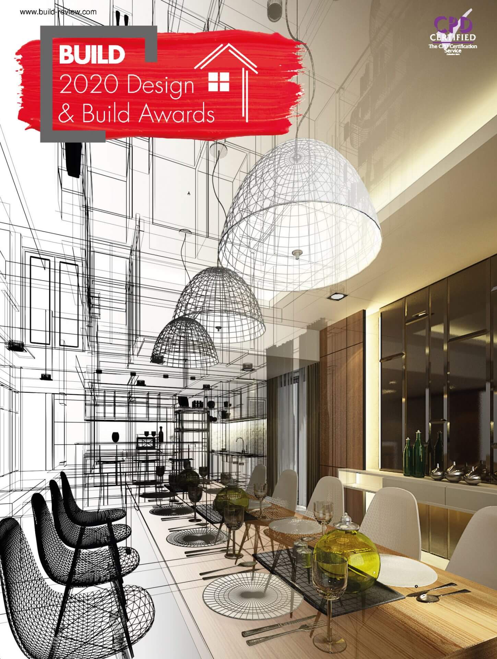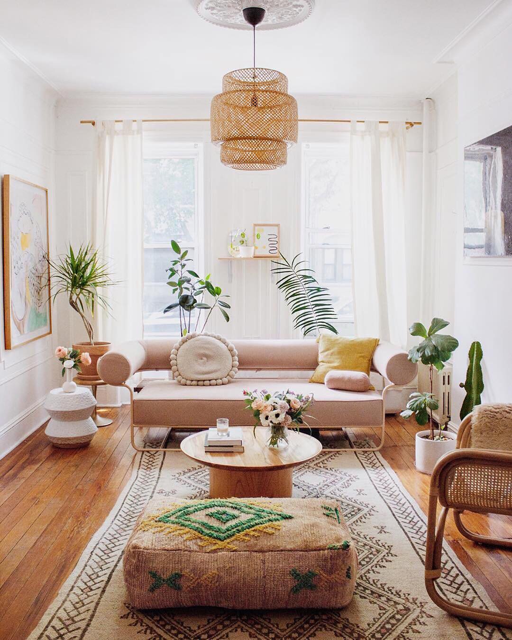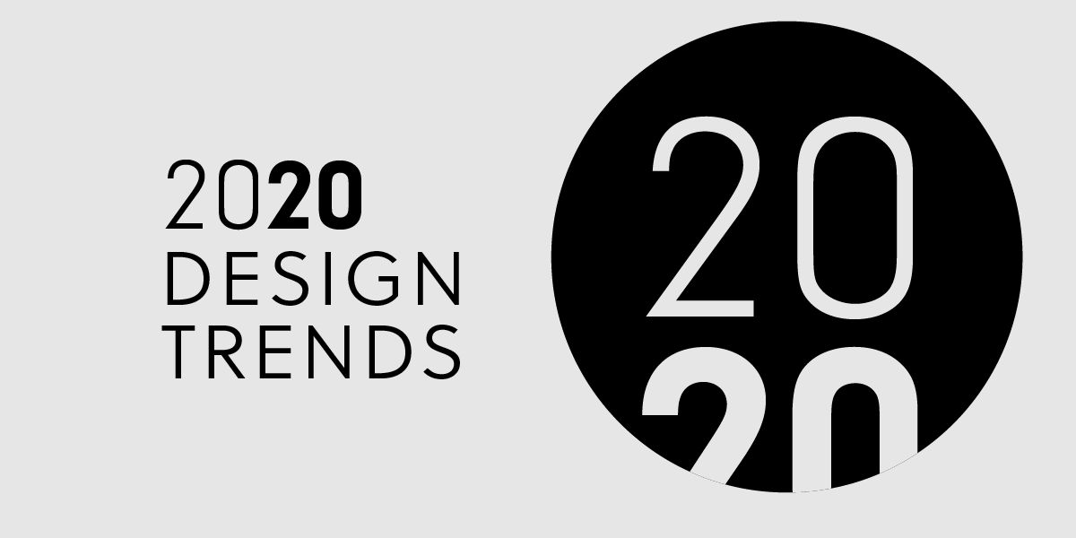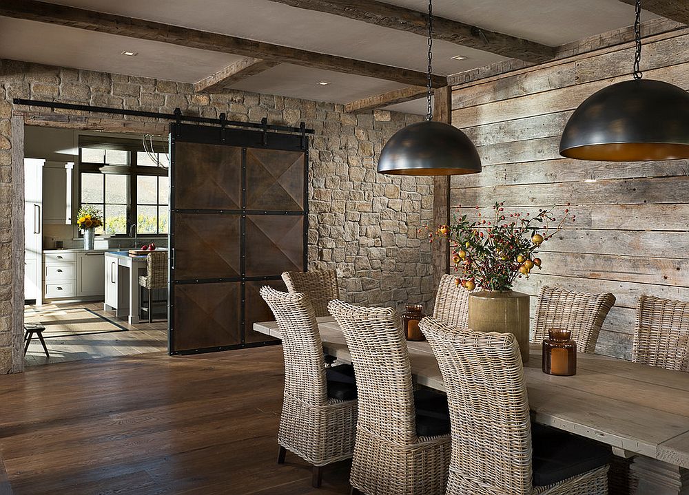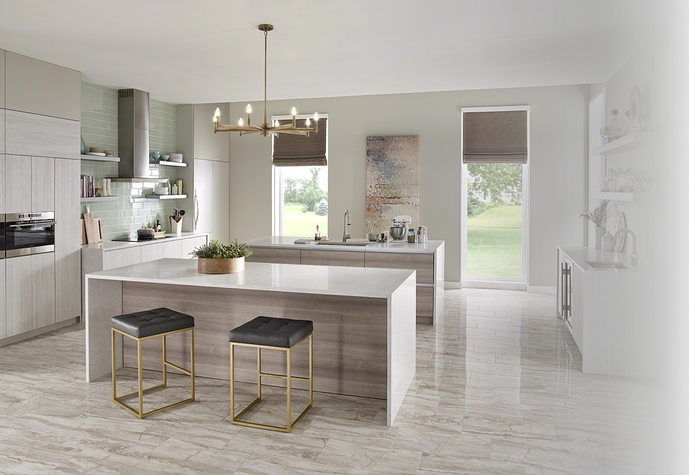The first software on our list is Kitchen Planner, a versatile and user-friendly program designed specifically for kitchen design. With this software, you can easily create a 3D model of your dream kitchen and experiment with different layouts, colors, and materials. It also allows you to add in appliances and fixtures to get a realistic view of the final design. Plus, it offers a wide range of templates and design ideas to inspire your creativity.1. Kitchen Planner
For those looking for a more comprehensive home design software, Home Designer Suite is the perfect choice. It offers a variety of tools, including a kitchen design feature, to help you create a detailed and realistic plan for your kitchen. With its user-friendly interface and extensive library of materials and appliances, you can design and visualize your kitchen in no time. You can even take a virtual walk-through of your design to get a better feel for the space.2. Home Designer Suite
SketchUp is a popular 3D modeling software that is commonly used by architects and interior designers. It's a great tool for designing a kitchen as it allows you to create detailed and accurate 3D models. This software also offers a vast library of kitchen-specific components, such as cabinets, countertops, and appliances, making it easy to create a realistic and functional kitchen design. Plus, it has a user-friendly interface and is suitable for beginners and professionals alike.3. SketchUp
RoomSketcher is a powerful and user-friendly software that allows you to design and visualize your kitchen with ease. It offers a variety of features, including an extensive library of furniture and fixtures, customizable materials, and the ability to add in your own measurements and dimensions. With this software, you can create a 3D model of your kitchen and make changes in real-time to see how different elements will look together.4. RoomSketcher
Chief Architect is a professional-grade software that offers advanced tools and features for designing a kitchen. It is perfect for those looking to create a detailed and accurate plan for their kitchen, as it allows you to create 3D models with precise measurements and dimensions. This software also offers a vast library of materials, appliances, and fixtures to choose from, making it easy to create a realistic and functional kitchen design.5. Chief Architect
If you want a software that offers both kitchen and landscape design features, then Punch! Home & Landscape Design is the perfect choice for you. It offers a wide range of tools and features for designing a beautiful and functional kitchen, including a 3D kitchen builder, a customizable materials library, and the ability to add in your own measurements and dimensions. With this software, you can create a comprehensive plan for your kitchen and its surrounding outdoor space.6. Punch! Home & Landscape Design
SmartDraw is a versatile software that offers a variety of tools for creating professional-looking kitchen designs. It has a user-friendly interface and intuitive drag-and-drop features, making it easy for anyone, regardless of their design experience, to use. This software also offers a vast library of templates, design ideas, and materials to help you create a unique and functional kitchen design.7. SmartDraw
For those who love IKEA products, the IKEA Home Planner software is a must-try. It allows you to design your kitchen using IKEA's products and materials, making it easy to plan and visualize your dream kitchen. This software also offers a 3D view of your design, as well as the ability to add in your own measurements and dimensions. Plus, it's free to use and can be accessed online.8. IKEA Home Planner
As the name suggests, this software from HGTV is perfect for those looking to remodel their kitchen. It offers a variety of tools and features to help you design and visualize your kitchen, including a 3D kitchen builder, customizable materials, and the ability to add in your own dimensions and measurements. With this software, you can create a detailed and realistic plan for your kitchen remodel.9. HGTV Home Design & Remodeling Suite
Last but not least, 2020 Design is another powerful software that offers advanced tools and features for designing a kitchen. It is commonly used by professionals in the interior design industry and offers a vast library of materials and appliances to choose from. With this software, you can create a detailed and accurate 3D model of your kitchen and experiment with different layouts and designs to find the perfect one for you.10. 2020 Design
The Importance of Using Software to Design a Kitchen

Designing a kitchen is no easy task. It requires careful planning, creativity, and attention to detail. With the help of technology and software, this process has become much more manageable and efficient.
 When it comes to designing a kitchen, there are a lot of factors to consider. From the layout and functionality to the color scheme and materials, every aspect plays a crucial role in creating a beautiful and functional space. This is where
software to design a kitchen
comes in.
Using software to design a kitchen
allows you to visualize and make changes to your design before making any physical changes. This not only saves time but also money in the long run. With just a few clicks, you can experiment with different layouts, colors, and materials to see what works best for your space.
One of the main benefits of using software for kitchen design is the ability to accurately plan and measure the space. This is especially important when it comes to ordering cabinets, countertops, and other materials. With precise measurements and a 3D visualization, you can ensure that everything fits perfectly and avoid any costly mistakes.
Another advantage of
kitchen design software
is the wide range of design options available. From traditional to modern, there are countless styles and designs to choose from. You can also customize your design to fit your specific needs and preferences. This allows you to create a kitchen that is not only aesthetically pleasing but also functional for your daily use.
In addition,
software for kitchen design
also helps you stay within budget. With the ability to input and track costs, you can easily keep track of your expenses and make necessary adjustments to stay on budget. This ensures that there are no surprises when it comes to the final cost of your kitchen renovation.
In conclusion,
using software to design a kitchen
is essential for creating a beautiful and functional space. It saves time and money, allows for accurate planning and measurement, offers a wide range of design options, and helps you stay within budget. With the help of technology, designing a kitchen has never been easier. So why not take advantage of these tools and create the kitchen of your dreams?
When it comes to designing a kitchen, there are a lot of factors to consider. From the layout and functionality to the color scheme and materials, every aspect plays a crucial role in creating a beautiful and functional space. This is where
software to design a kitchen
comes in.
Using software to design a kitchen
allows you to visualize and make changes to your design before making any physical changes. This not only saves time but also money in the long run. With just a few clicks, you can experiment with different layouts, colors, and materials to see what works best for your space.
One of the main benefits of using software for kitchen design is the ability to accurately plan and measure the space. This is especially important when it comes to ordering cabinets, countertops, and other materials. With precise measurements and a 3D visualization, you can ensure that everything fits perfectly and avoid any costly mistakes.
Another advantage of
kitchen design software
is the wide range of design options available. From traditional to modern, there are countless styles and designs to choose from. You can also customize your design to fit your specific needs and preferences. This allows you to create a kitchen that is not only aesthetically pleasing but also functional for your daily use.
In addition,
software for kitchen design
also helps you stay within budget. With the ability to input and track costs, you can easily keep track of your expenses and make necessary adjustments to stay on budget. This ensures that there are no surprises when it comes to the final cost of your kitchen renovation.
In conclusion,
using software to design a kitchen
is essential for creating a beautiful and functional space. It saves time and money, allows for accurate planning and measurement, offers a wide range of design options, and helps you stay within budget. With the help of technology, designing a kitchen has never been easier. So why not take advantage of these tools and create the kitchen of your dreams?



