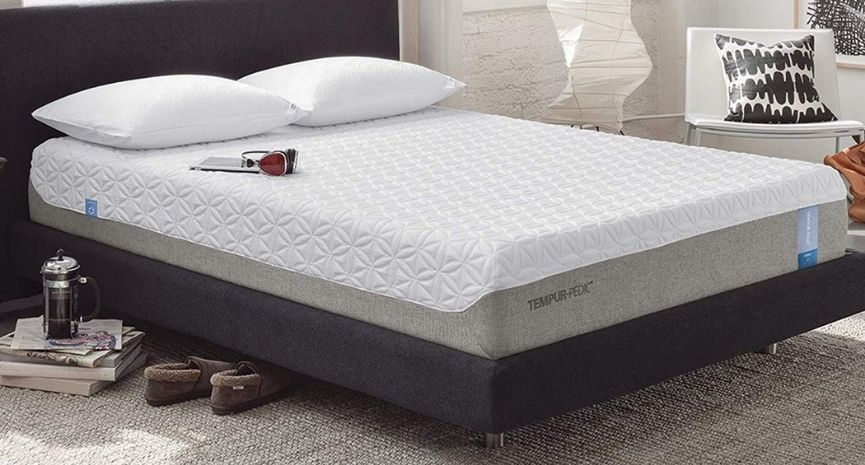SketchUp is a popular 3D modeling software used by many interior designers for kitchen design. Its user-friendly interface and powerful features make it a top choice for creating detailed and realistic kitchen designs. With SketchUp, you can easily create and modify 3D models of your kitchen, experiment with different layouts, and visualize your design in 3D.1. SketchUp
Another highly recommended software for kitchen design is Home Designer Suite. This software offers a comprehensive set of tools for creating detailed floor plans, 3D models, and even virtual walkthroughs of your kitchen design. With its extensive library of cabinets, appliances, and other kitchen elements, you can easily create a realistic and accurate representation of your dream kitchen.2. Home Designer Suite
Chief Architect is a professional-level software that is widely used by interior designers and architects for kitchen design projects. It offers advanced features such as a 3D rendering engine, detailed construction drawings, and a vast library of furniture and materials. With Chief Architect, you can create detailed and high-quality kitchen designs that will impress your clients.3. Chief Architect
RoomSketcher is a cloud-based software that allows you to create and visualize your kitchen design in 3D. Its easy-to-use interface and drag-and-drop functionality make it a favorite among beginners and professionals alike. With RoomSketcher, you can easily experiment with different layouts, colors, and materials to create your perfect kitchen design.4. RoomSketcher
If you're a fan of IKEA furniture and want to incorporate it into your kitchen design, then the IKEA Home Planner is a must-try software. This free online tool lets you design your kitchen using IKEA products and create a shopping list for easy purchasing. With IKEA Home Planner, you can create a budget-friendly and stylish kitchen design in no time.5. IKEA Home Planner
Punch! Home & Landscape Design is a comprehensive software that allows you to design not just your kitchen but your entire home. It comes with a wide range of tools and features for creating detailed floor plans, 3D models, and even outdoor landscapes. With its user-friendly interface and powerful capabilities, this software is perfect for both beginners and professionals.6. Punch! Home & Landscape Design
SmartDraw is a web-based software that offers a simple and intuitive interface for creating kitchen designs. It comes with a vast library of templates, symbols, and images that you can use to create professional-looking designs in no time. SmartDraw also has collaboration and sharing features, making it an excellent choice for teams working on kitchen design projects.7. SmartDraw
2020 Design is a specialized software that caters to the kitchen and bath design industry. It offers a comprehensive set of tools for creating detailed floor plans, 3D models, and even virtual reality presentations of your kitchen design. With its advanced features and extensive catalog of products, 2020 Design is a top choice for professionals in the kitchen and bath industry.8. 2020 Design
ProKitchen Software is a powerful software that allows you to create professional-grade kitchen designs with ease. It offers a vast library of customizable cabinets, appliances, and other kitchen elements, as well as advanced features such as 3D rendering and virtual reality walkthroughs. With ProKitchen Software, you can impress your clients with realistic and detailed kitchen designs.9. ProKitchen Software
Cabinet Planner is a specialized software that focuses on creating detailed and accurate cabinet designs for your kitchen. It comes with a user-friendly interface and powerful features such as custom cabinet sizing and layout tools. With Cabinet Planner, you can create precise and professional-looking cabinet designs for your kitchen projects.10. Cabinet Planner
The Benefits of Using Software for Kitchen Design

Efficiency and Accuracy
 Software for kitchen design
has become increasingly popular among homeowners, interior designers, and contractors alike. This is because it offers a wide range of benefits that traditional methods of kitchen design cannot match. One of the major advantages of using this type of software is its efficiency and accuracy. With just a few clicks, you can easily create a detailed layout of your kitchen, complete with measurements and precise placement of cabinets, appliances, and other elements. This eliminates the need for manual measuring and drawing, saving you time and effort in the design process.
Software for kitchen design
has become increasingly popular among homeowners, interior designers, and contractors alike. This is because it offers a wide range of benefits that traditional methods of kitchen design cannot match. One of the major advantages of using this type of software is its efficiency and accuracy. With just a few clicks, you can easily create a detailed layout of your kitchen, complete with measurements and precise placement of cabinets, appliances, and other elements. This eliminates the need for manual measuring and drawing, saving you time and effort in the design process.
Realistic Visualization
 Another key benefit of using
software for kitchen design
is its ability to provide realistic visualization of your planned kitchen. With advanced 3D modeling technology, you can see exactly how your kitchen will look like before any construction or renovation takes place. This allows you to make any necessary changes or adjustments to the design before committing to the actual build, ensuring that you are completely satisfied with the end result.
Another key benefit of using
software for kitchen design
is its ability to provide realistic visualization of your planned kitchen. With advanced 3D modeling technology, you can see exactly how your kitchen will look like before any construction or renovation takes place. This allows you to make any necessary changes or adjustments to the design before committing to the actual build, ensuring that you are completely satisfied with the end result.
Cost-Effective
 Using
software for kitchen design
can also help you save money in the long run. By having a precise and accurate design, you can avoid costly mistakes and changes during the construction process. Additionally, some software also offers cost estimation features, allowing you to have a better idea of the overall cost of your kitchen design and make adjustments accordingly.
Using
software for kitchen design
can also help you save money in the long run. By having a precise and accurate design, you can avoid costly mistakes and changes during the construction process. Additionally, some software also offers cost estimation features, allowing you to have a better idea of the overall cost of your kitchen design and make adjustments accordingly.
Customization and Flexibility
 Every kitchen is unique and requires a customized design to suit the specific needs and preferences of the homeowner. With
software for kitchen design
, you have the flexibility to customize your kitchen according to your exact specifications. This includes choosing the materials, colors, and finishes of your cabinets, countertops, and other elements. This level of customization ensures that your kitchen will not only look beautiful but also be highly functional and practical.
In conclusion,
software for kitchen design
offers numerous benefits that make it a valuable tool for anyone involved in the house design process. Its efficiency, accuracy, realistic visualization, cost-effectiveness, and customization options make it an indispensable resource for creating the perfect kitchen. With the advanced features and capabilities of this software, homeowners can now easily turn their dream kitchen into a reality.
Every kitchen is unique and requires a customized design to suit the specific needs and preferences of the homeowner. With
software for kitchen design
, you have the flexibility to customize your kitchen according to your exact specifications. This includes choosing the materials, colors, and finishes of your cabinets, countertops, and other elements. This level of customization ensures that your kitchen will not only look beautiful but also be highly functional and practical.
In conclusion,
software for kitchen design
offers numerous benefits that make it a valuable tool for anyone involved in the house design process. Its efficiency, accuracy, realistic visualization, cost-effectiveness, and customization options make it an indispensable resource for creating the perfect kitchen. With the advanced features and capabilities of this software, homeowners can now easily turn their dream kitchen into a reality.


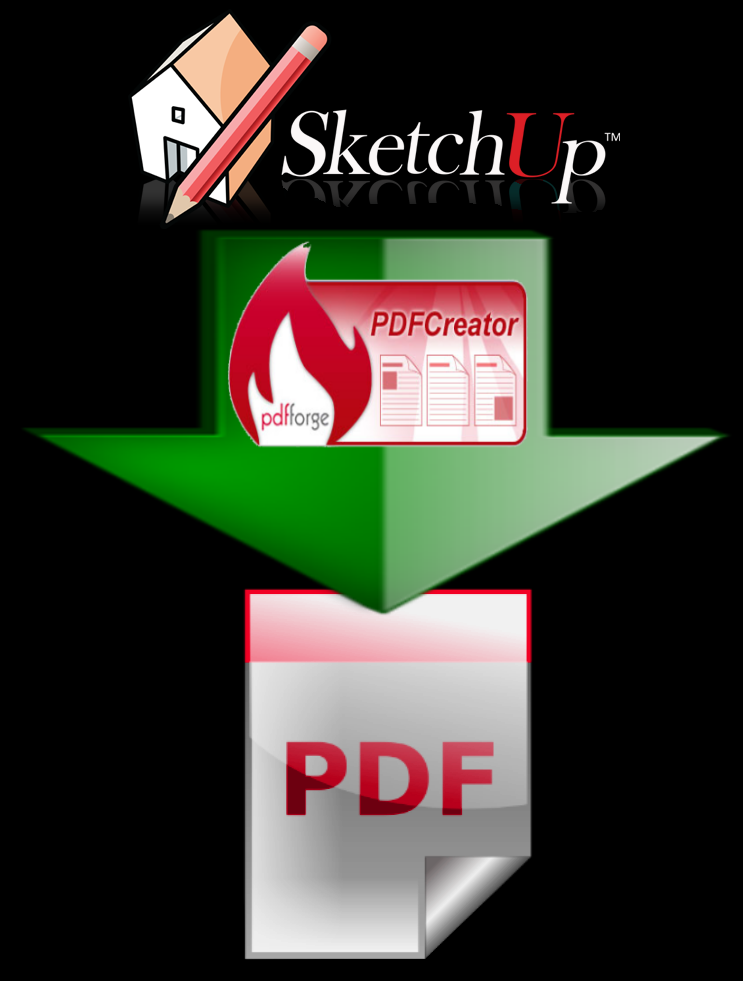

















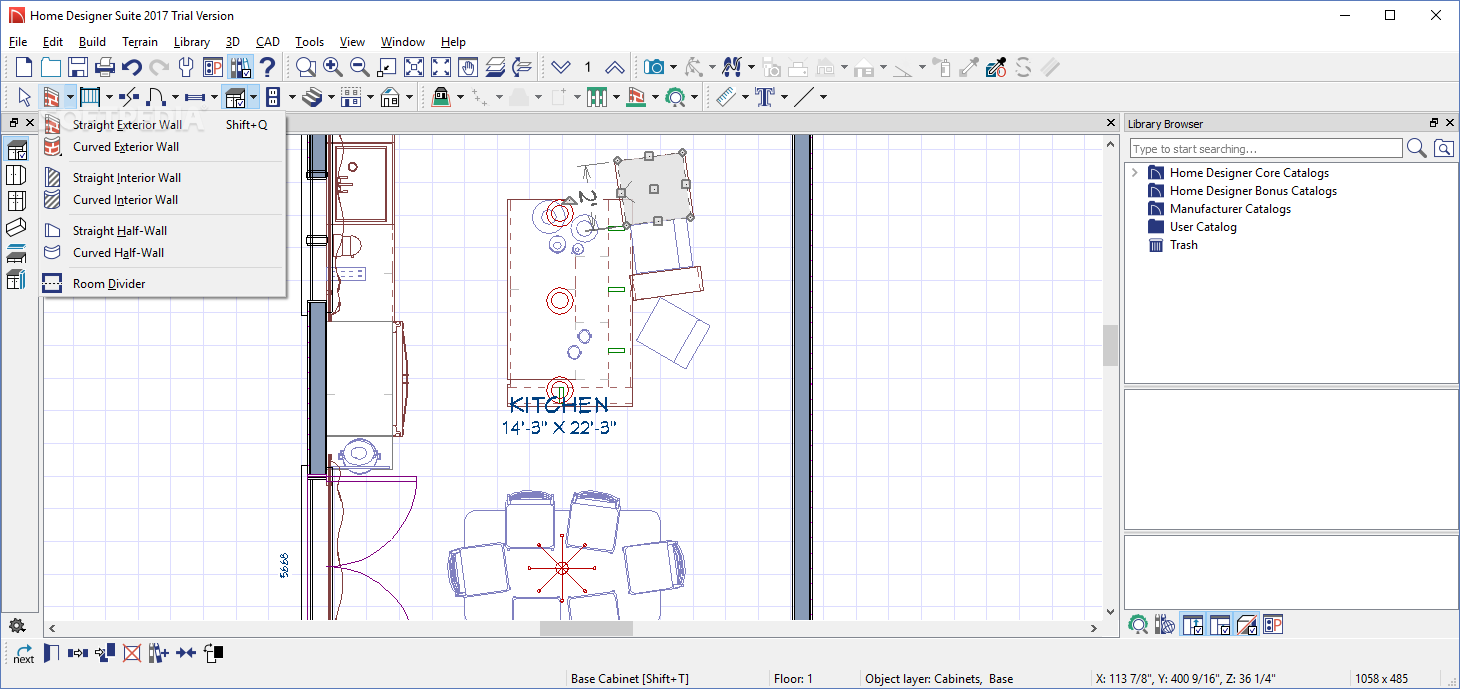






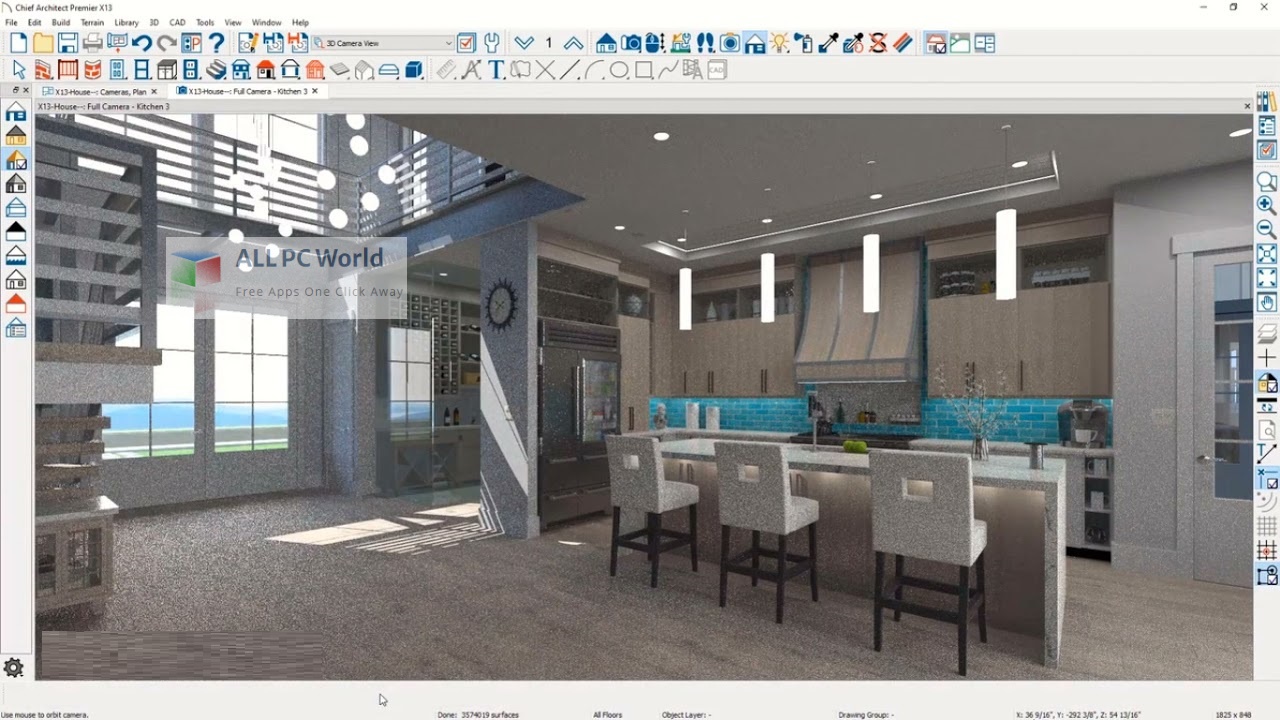














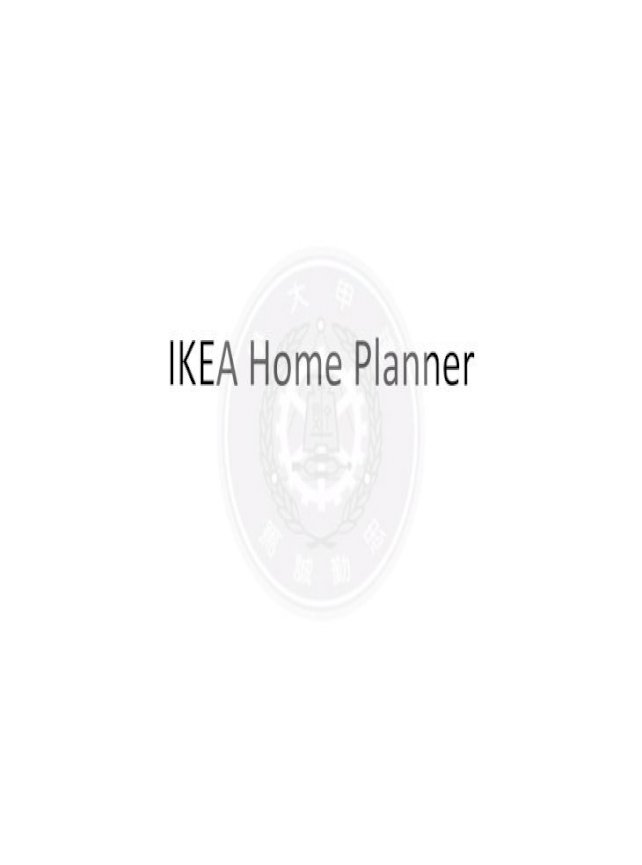




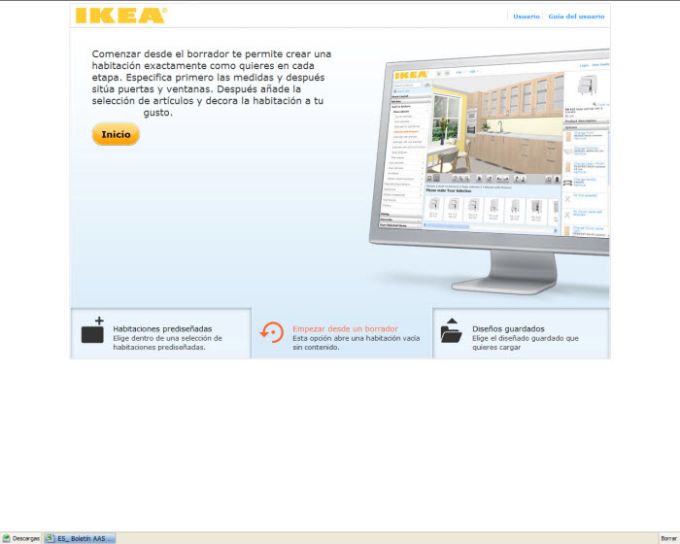


















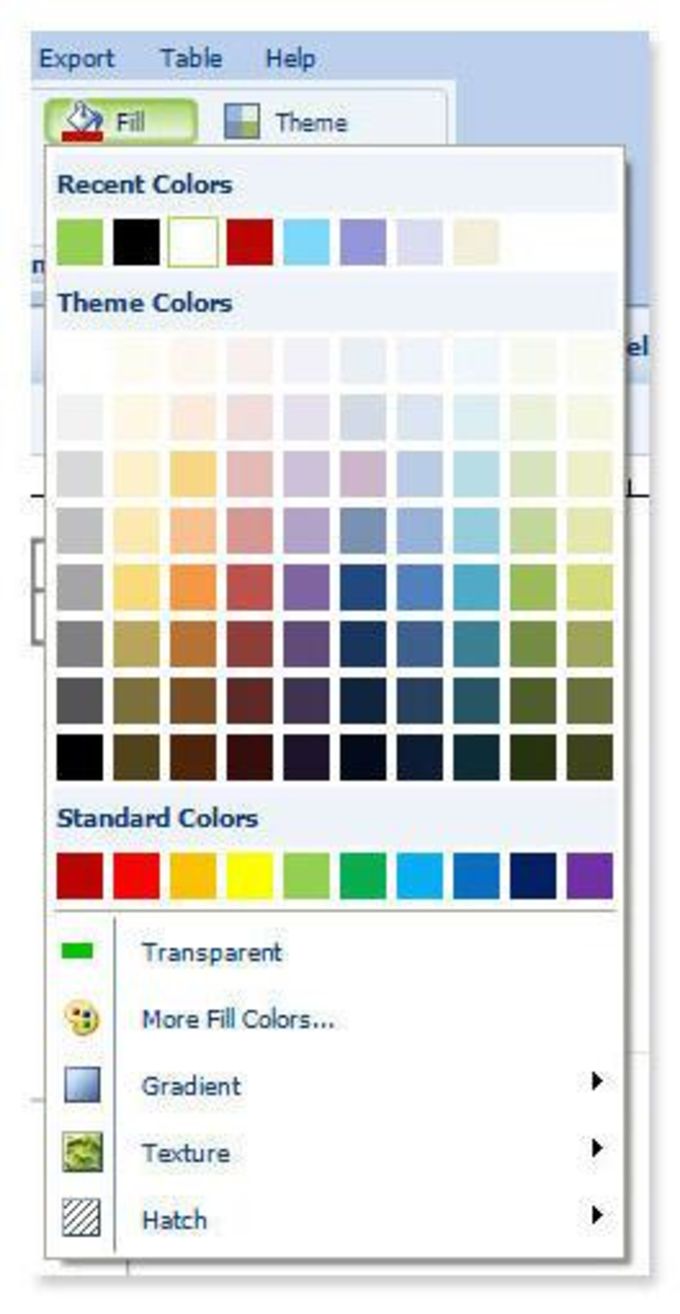






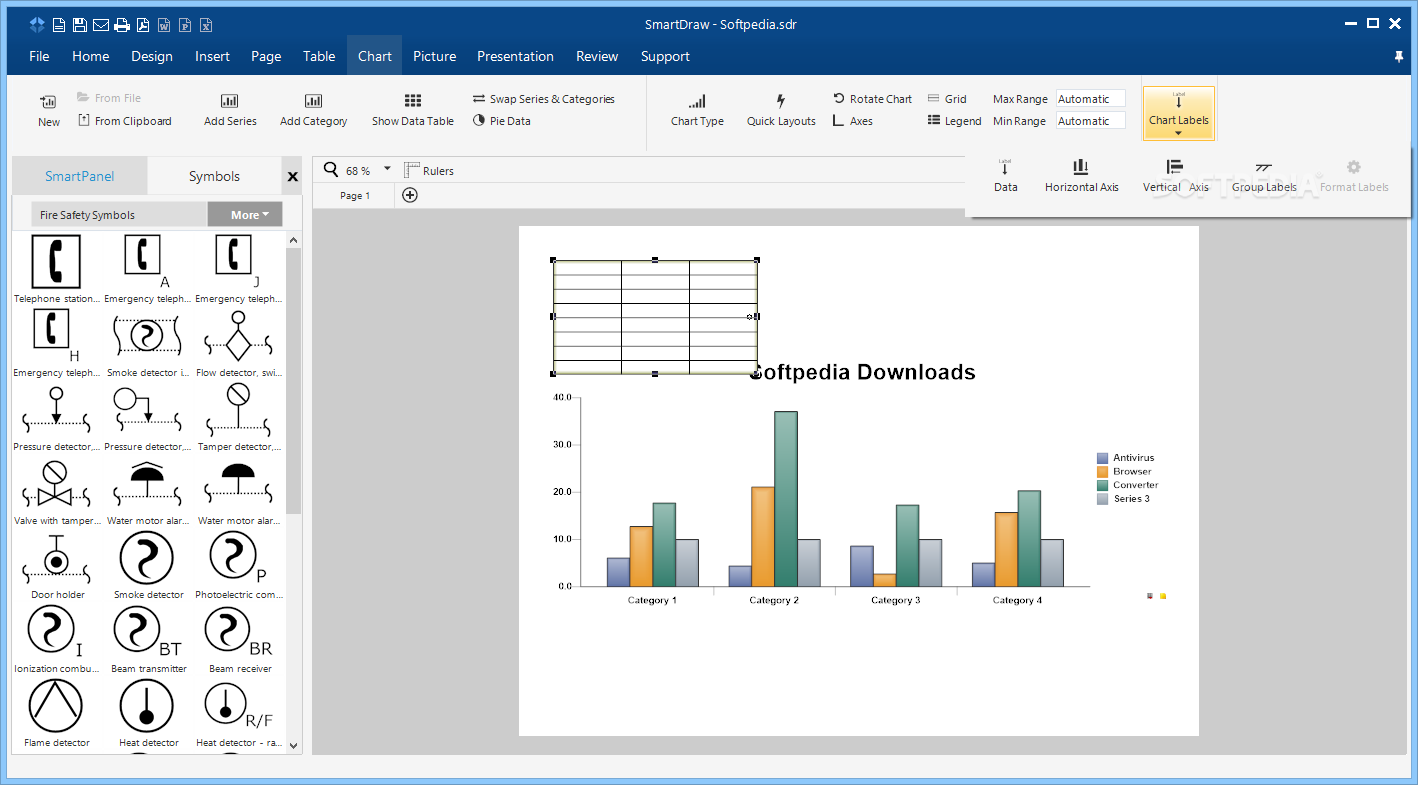




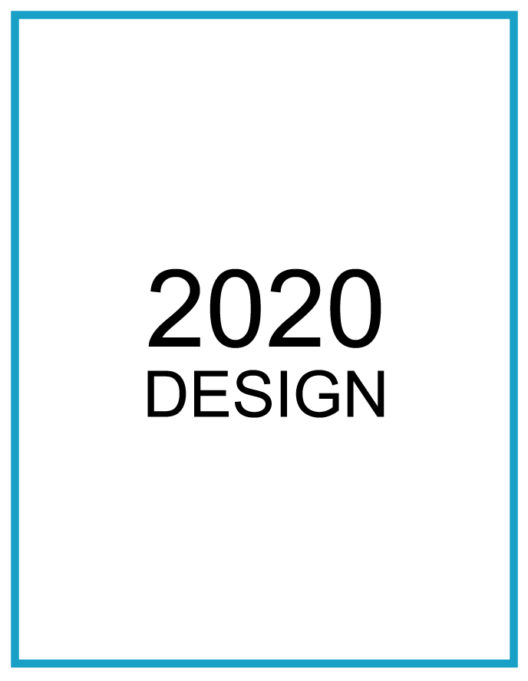






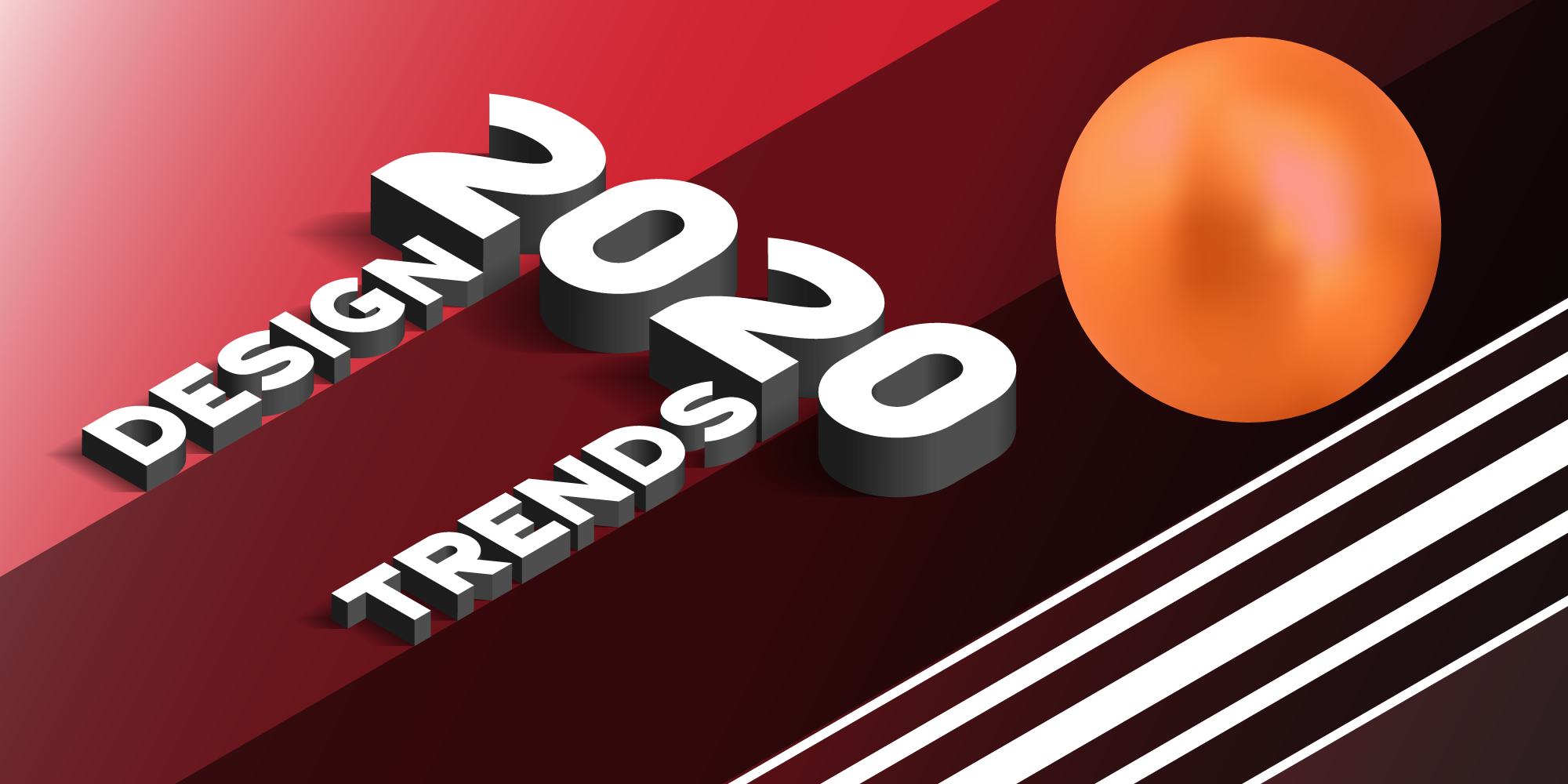














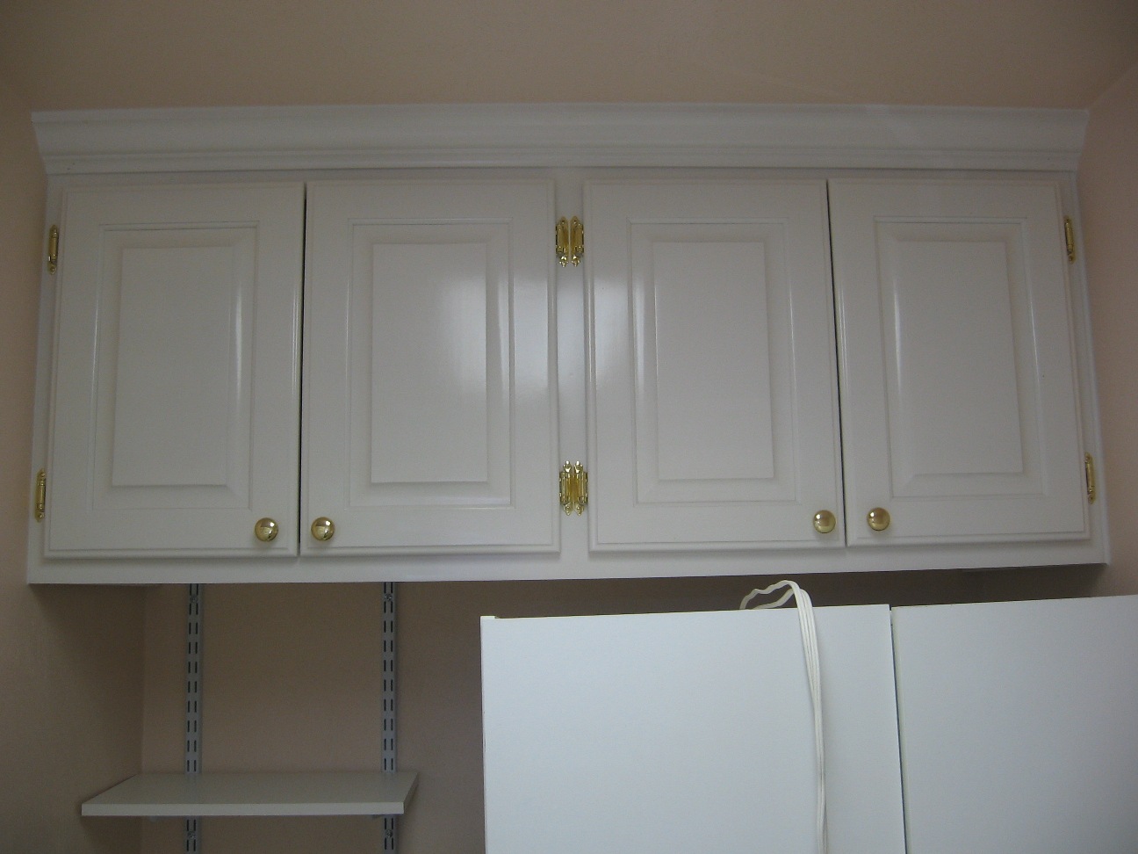
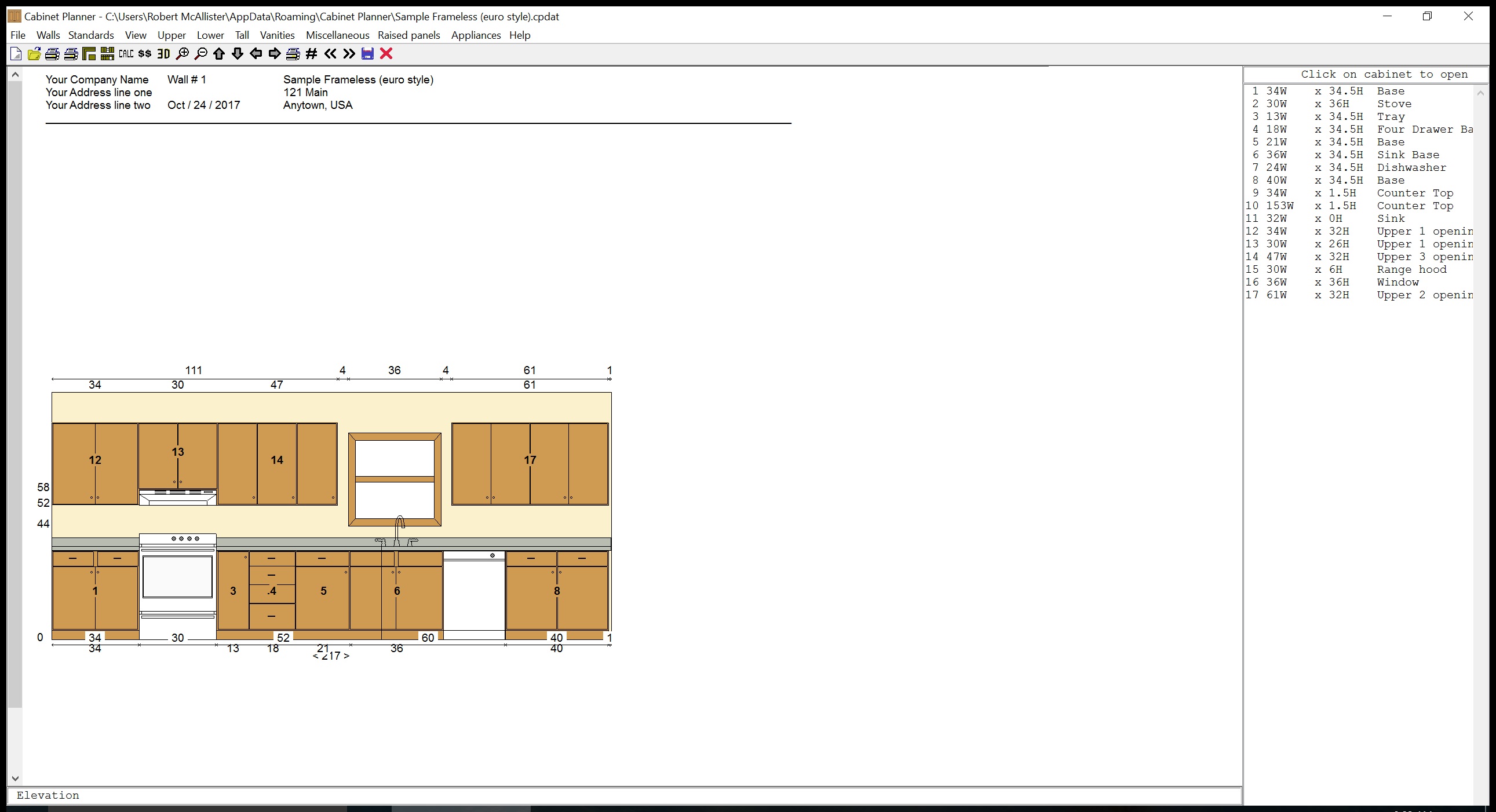
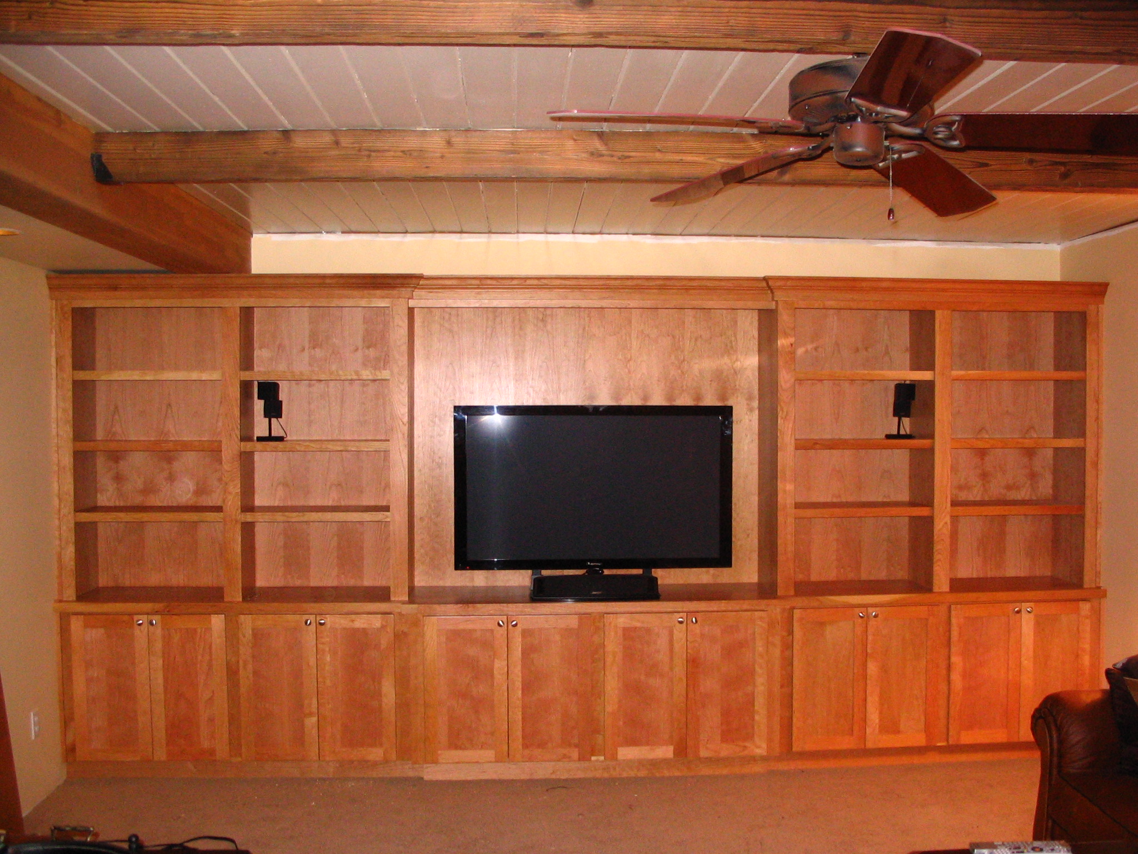






/japanese-dining-rooms-13-d84e735c347f4a9cb9cfc1c5e34d905e.png)



