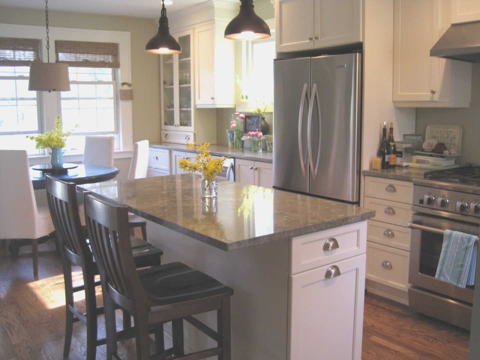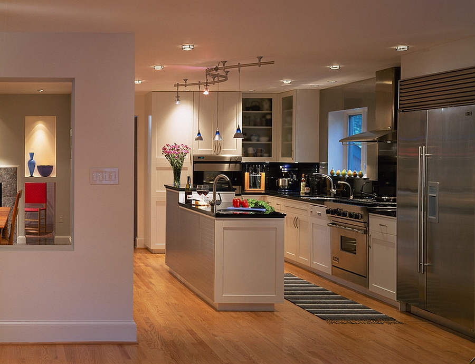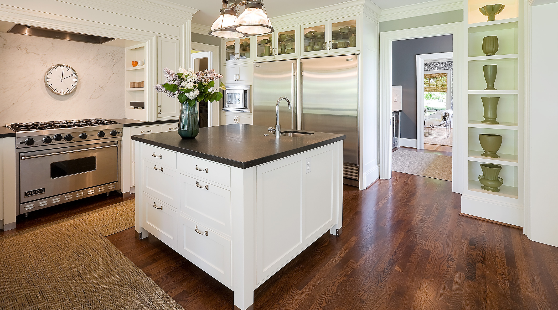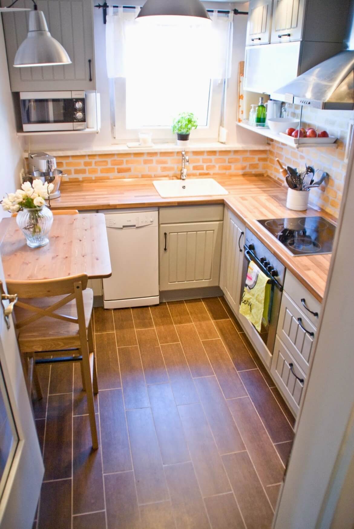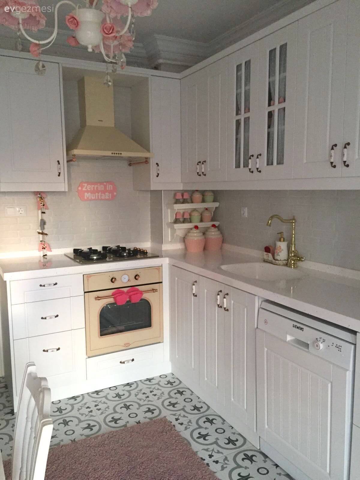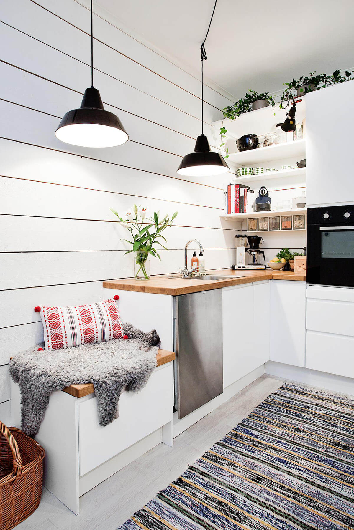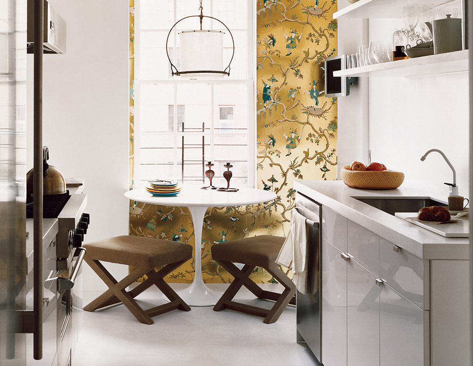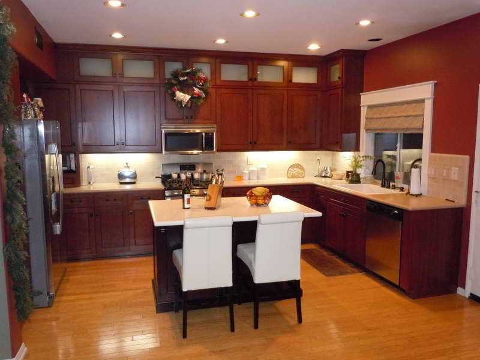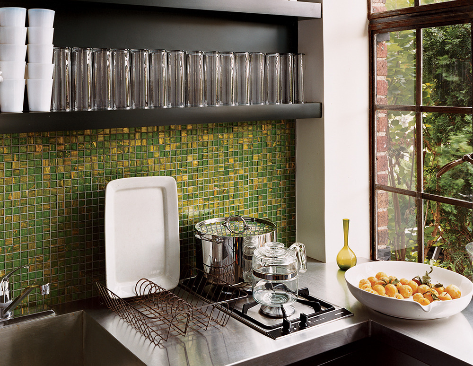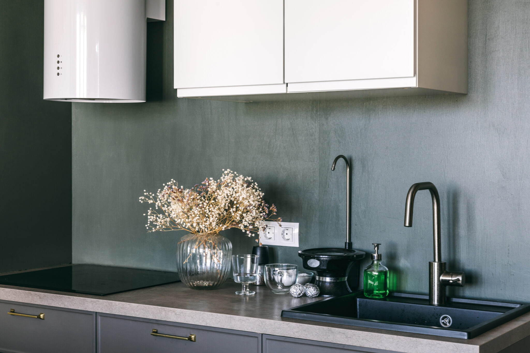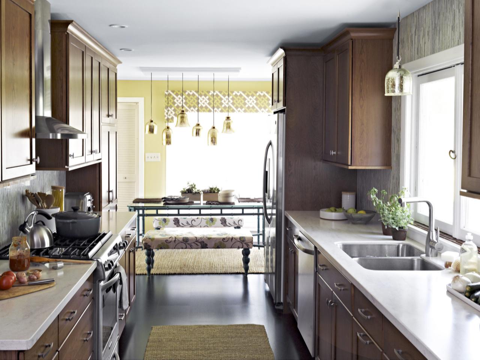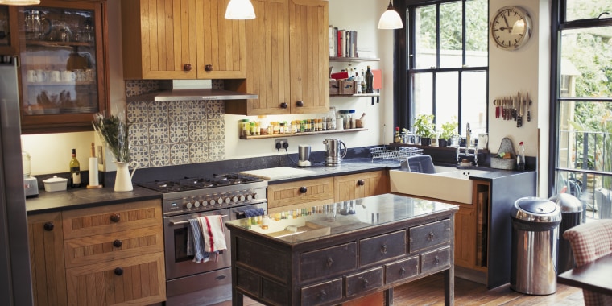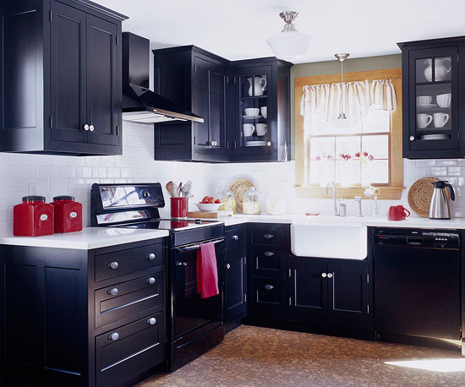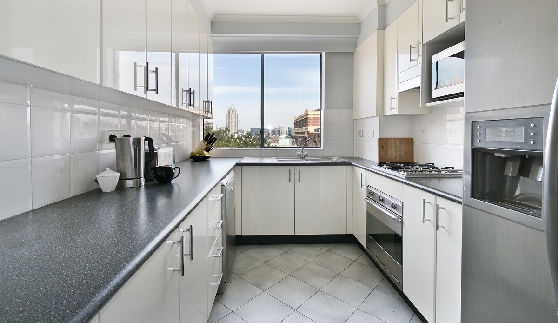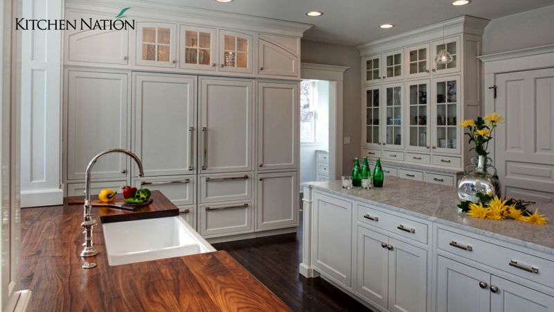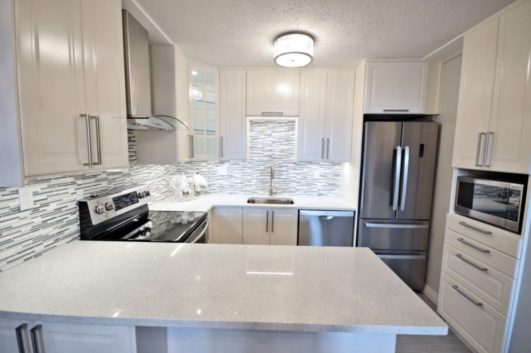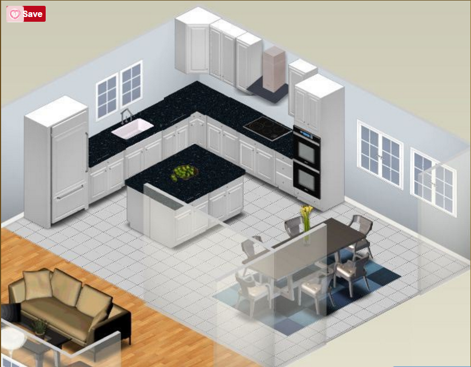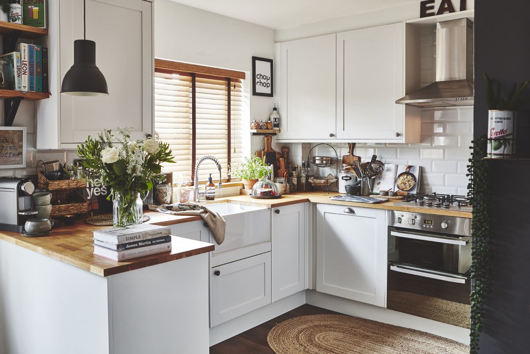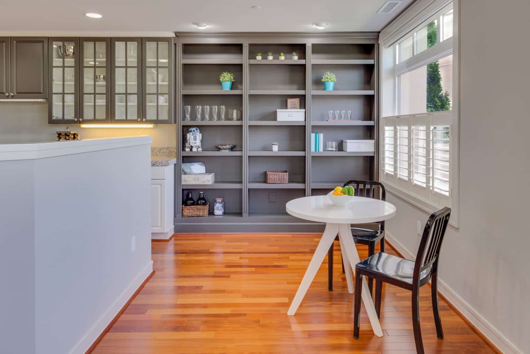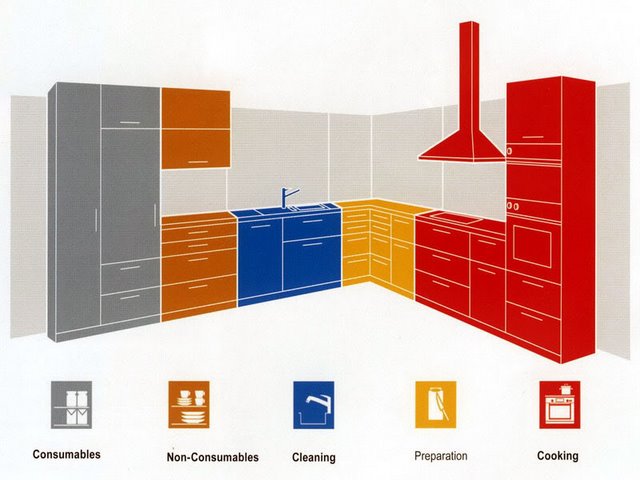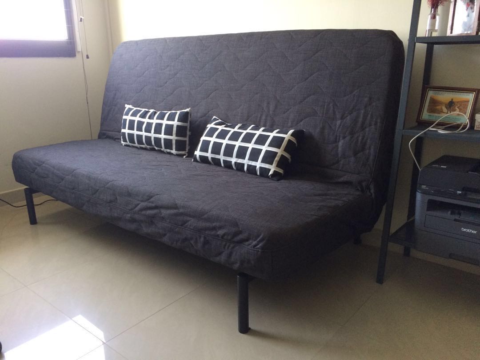When it comes to designing a small kitchen, it's important to make the most out of the limited space. With the right design ideas, you can create a functional and stylish kitchen that meets all your needs. Here are some top small kitchen design ideas to inspire you:Small Kitchen Design Ideas
The layout of your small kitchen is crucial in maximizing the space. Consider a galley layout with a single wall of cabinets and appliances, or a U-shaped layout with cabinets and appliances on three walls. Another option is an L-shaped layout with cabinets and appliances on two walls, leaving one side open for a dining area or additional storage.Small Kitchen Layouts
If you're looking to completely transform your small kitchen, a remodeling project may be the way to go. This can involve knocking down walls to create an open floor plan, adding additional storage space, and upgrading appliances and fixtures. A professional contractor can help you create a custom design that works for your space.Small Kitchen Remodeling
One of the biggest challenges in a small kitchen is finding enough storage space. To maximize every inch, consider using vertical space with tall cabinets and shelves. You can also utilize the back of cabinet doors for extra storage, and invest in storage containers and organizers to keep everything neat and tidy.Small Kitchen Storage Solutions
An organized kitchen is a functional kitchen, especially when space is limited. Keep your small kitchen clutter-free by regularly purging unnecessary items and finding designated spots for everything. Utilize drawer dividers, cabinet organizers, and hanging racks to keep your kitchen utensils and tools in order.Small Kitchen Organization
Cabinets are not only crucial for storage in a small kitchen, but they also play a big role in the overall design. Choose cabinets that are not too bulky and with a simple design to avoid overwhelming the space. Consider light colors to make the kitchen feel more open, and add custom features like pull-out shelves and built-in spice racks for added functionality.Small Kitchen Cabinet Design
A kitchen island can be a great addition to a small kitchen, as long as it's designed and placed properly. Consider a narrow and compact island with wheels that can be easily moved around for added counter space when needed. You can also opt for a multi-functional island with storage space and seating for dining.Small Kitchen Island Ideas
Don't underestimate the power of decor in a small kitchen. Choose light and bright colors to make the space feel bigger, and incorporate mirrors to reflect light and create the illusion of more space. Add pops of color with accessories like rugs, curtains, and decorative items to personalize the space.Small Kitchen Decorating Ideas
If you have a bigger budget and want to completely transform your small kitchen, a renovation may be necessary. This can involve updating appliances, replacing cabinets and countertops, and changing the layout. Consider incorporating energy-efficient and space-saving appliances, as well as materials like quartz or granite for a modern and durable look.Small Kitchen Renovation
When planning your small kitchen design, it's important to think about how you will use the space. Consider the traffic flow and make sure there is enough room to move around and work comfortably. You should also think about the placement of appliances and work surfaces for maximum efficiency. Don't be afraid to get creative and find unique solutions that work for your specific space.Small Kitchen Space Planning
Maximizing Space with Small Kitchen Planning Design

Efficient Layouts
 When it comes to kitchen design, functionality should always be a top priority. This is especially true for small kitchens where space is limited. One of the most important aspects of small kitchen planning is creating an efficient layout that maximizes the available space. There are several layout options to consider, such as the popular
galley
or
U-shaped
layouts, which are ideal for small kitchens as they utilize the available space efficiently.
When it comes to kitchen design, functionality should always be a top priority. This is especially true for small kitchens where space is limited. One of the most important aspects of small kitchen planning is creating an efficient layout that maximizes the available space. There are several layout options to consider, such as the popular
galley
or
U-shaped
layouts, which are ideal for small kitchens as they utilize the available space efficiently.
Strategic Storage Solutions
 In a small kitchen, every inch of space counts.
Storage solutions
that utilize vertical space can help to free up valuable counter space. Consider installing
open shelving
or
overhead cabinets
to store kitchen items and keep the countertops clutter-free. Utilizing
corner space
is also essential in small kitchens. Installing
corner cabinets
or using
lazy susans
can make use of this often overlooked area and provide additional storage space.
In a small kitchen, every inch of space counts.
Storage solutions
that utilize vertical space can help to free up valuable counter space. Consider installing
open shelving
or
overhead cabinets
to store kitchen items and keep the countertops clutter-free. Utilizing
corner space
is also essential in small kitchens. Installing
corner cabinets
or using
lazy susans
can make use of this often overlooked area and provide additional storage space.
Utilizing Multi-Functional Furniture
 In a small kitchen, it is crucial to make the most out of every piece of furniture. Consider using
multi-functional furniture
such as a kitchen island or a dining table that can double as a prep space. This not only saves space but also eliminates the need for additional furniture, making the kitchen feel less cramped.
In a small kitchen, it is crucial to make the most out of every piece of furniture. Consider using
multi-functional furniture
such as a kitchen island or a dining table that can double as a prep space. This not only saves space but also eliminates the need for additional furniture, making the kitchen feel less cramped.
Lighting and Color Choices
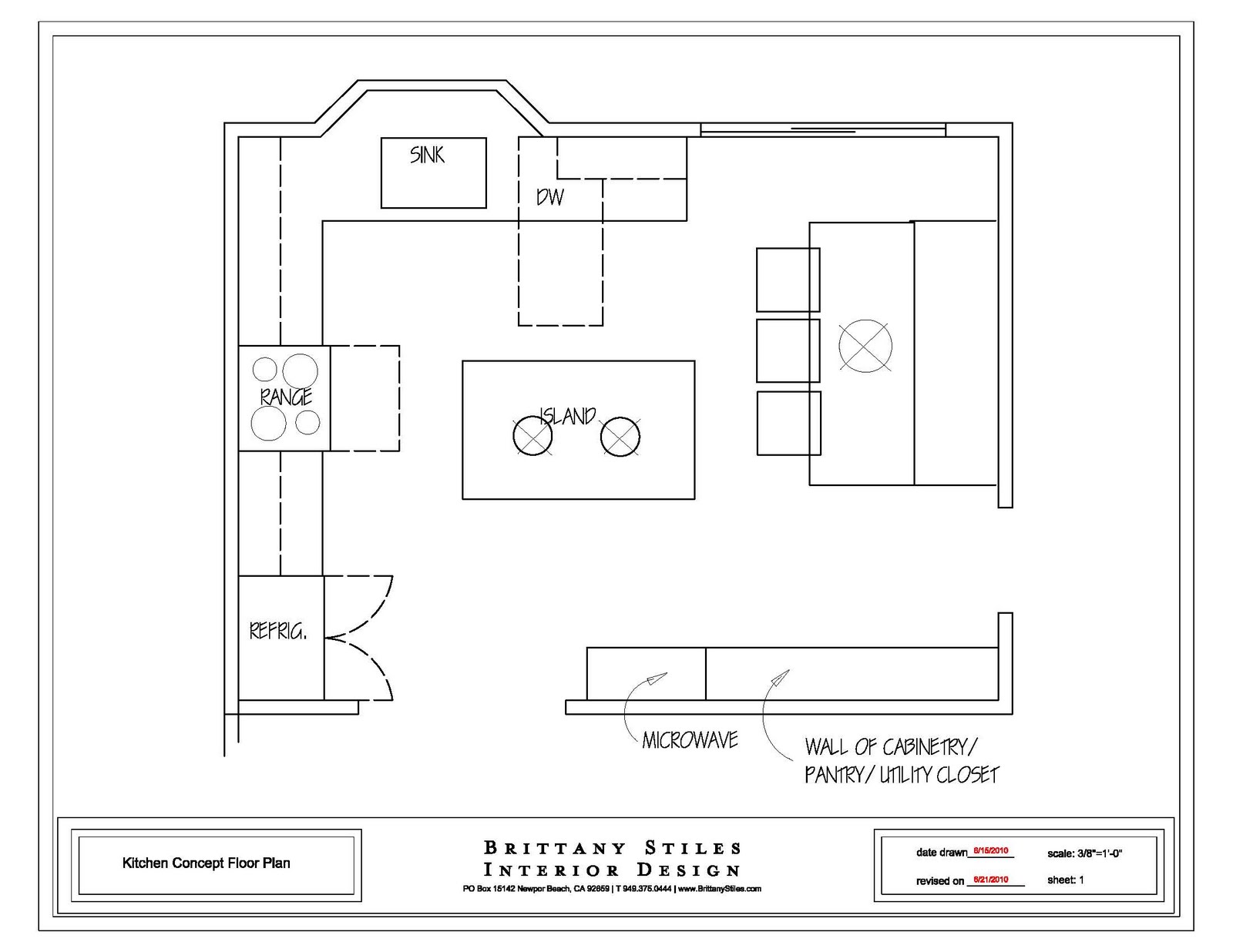 Lighting and color choices can play a significant role in making a small kitchen appear more spacious. Natural light can make a room feel bigger, so if possible, consider adding a
window
or
skylight
in the kitchen. If natural light is not an option, install
under-cabinet lighting
to brighten up the space. When it comes to color choices,
lighter colors
can make a room feel bigger and brighter. Consider using
neutral tones
on the walls and cabinets to create a sense of openness.
Lighting and color choices can play a significant role in making a small kitchen appear more spacious. Natural light can make a room feel bigger, so if possible, consider adding a
window
or
skylight
in the kitchen. If natural light is not an option, install
under-cabinet lighting
to brighten up the space. When it comes to color choices,
lighter colors
can make a room feel bigger and brighter. Consider using
neutral tones
on the walls and cabinets to create a sense of openness.
Conclusion
 With careful planning and strategic design choices, a small kitchen can be just as functional and stylish as a larger one. By utilizing efficient layouts, strategic storage solutions, multi-functional furniture, and proper lighting and color choices, a small kitchen can feel more spacious and inviting. Remember to prioritize functionality and utilize every inch of space to create a kitchen that is both practical and aesthetically pleasing.
With careful planning and strategic design choices, a small kitchen can be just as functional and stylish as a larger one. By utilizing efficient layouts, strategic storage solutions, multi-functional furniture, and proper lighting and color choices, a small kitchen can feel more spacious and inviting. Remember to prioritize functionality and utilize every inch of space to create a kitchen that is both practical and aesthetically pleasing.




/exciting-small-kitchen-ideas-1821197-hero-d00f516e2fbb4dcabb076ee9685e877a.jpg)
/Small_Kitchen_Ideas_SmallSpace.about.com-56a887095f9b58b7d0f314bb.jpg)







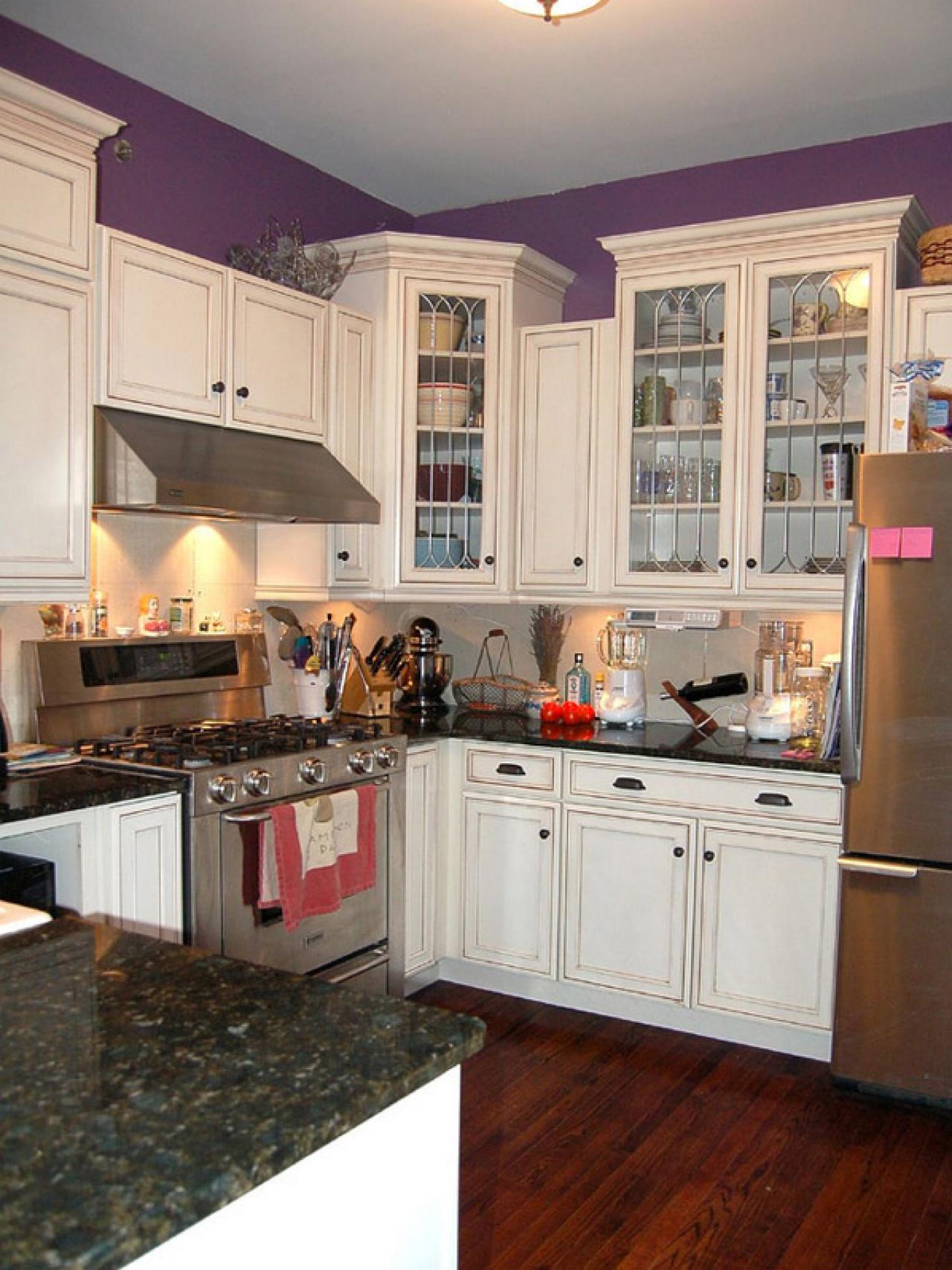



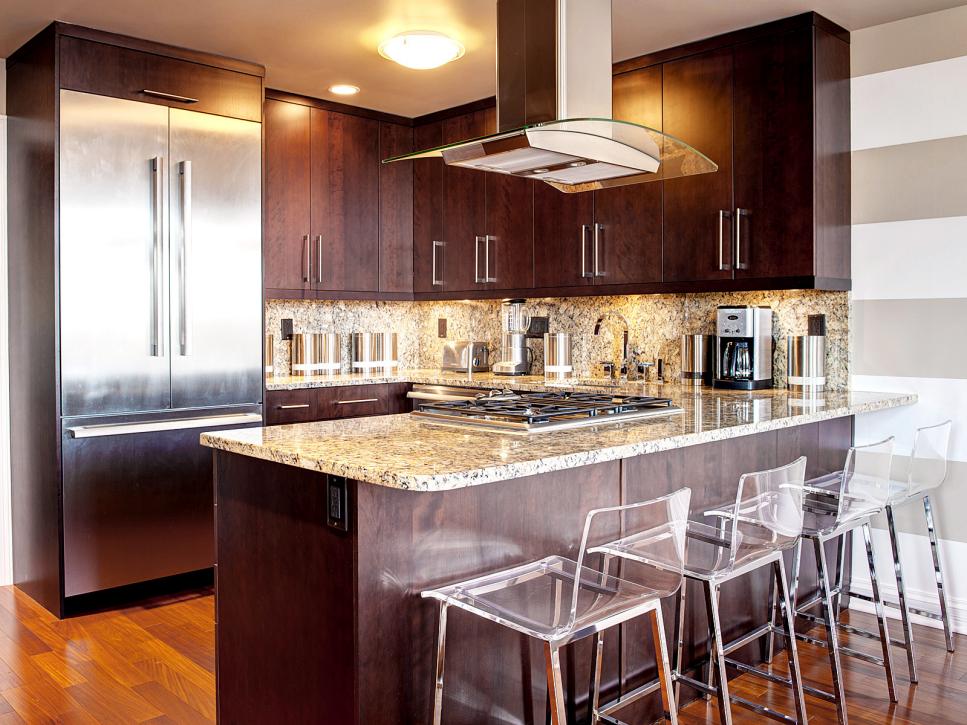








/Small_Kitchen_Ideas_SmallSpace.about.com-56a887095f9b58b7d0f314bb.jpg)
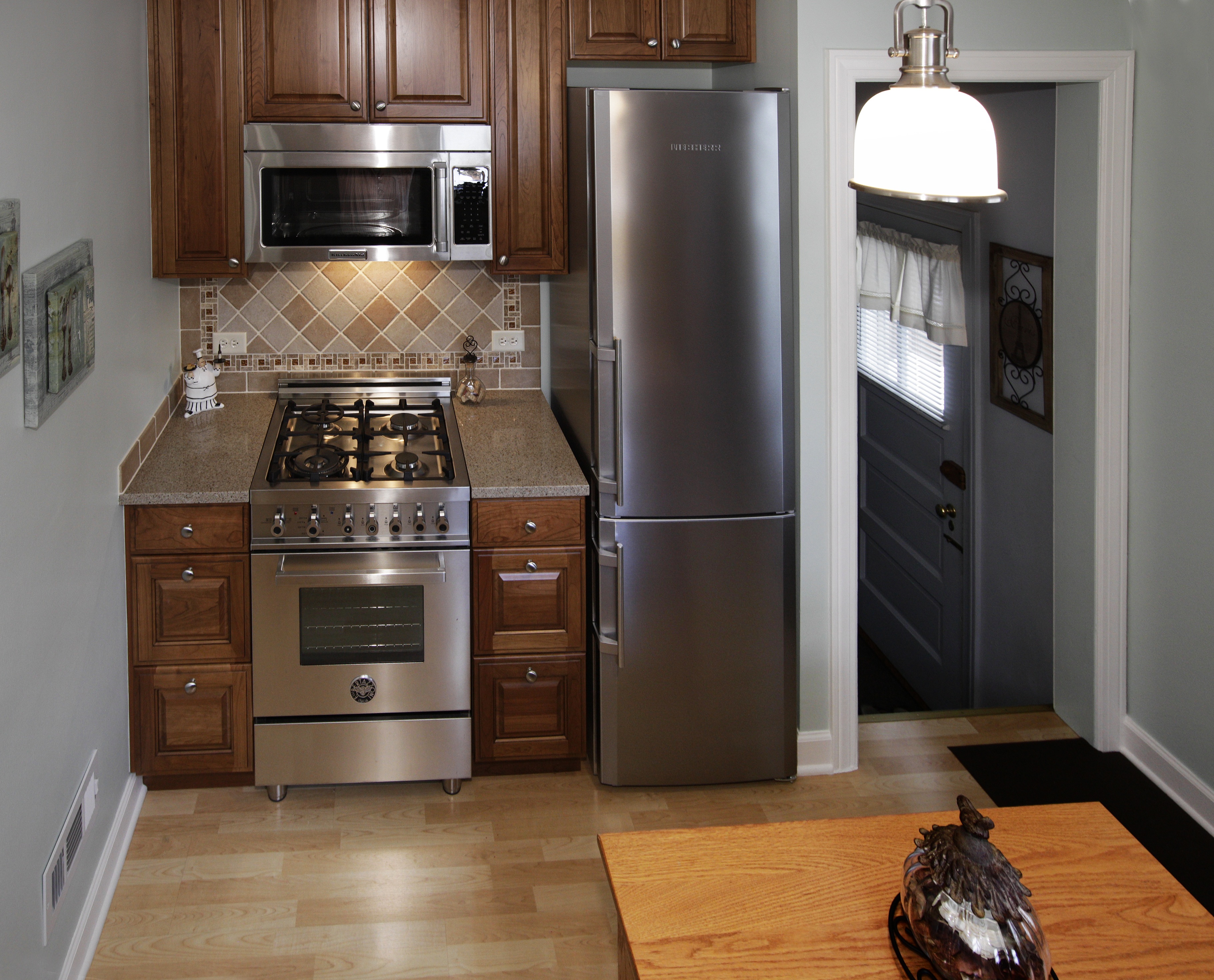


/82020815-56a49eec3df78cf772834d79.jpg)





.jpg)



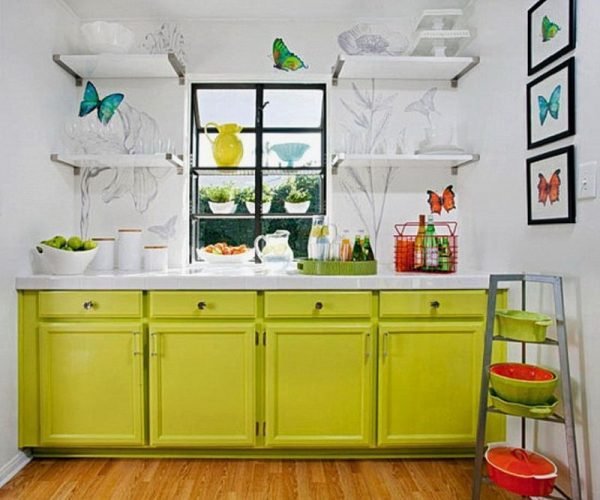

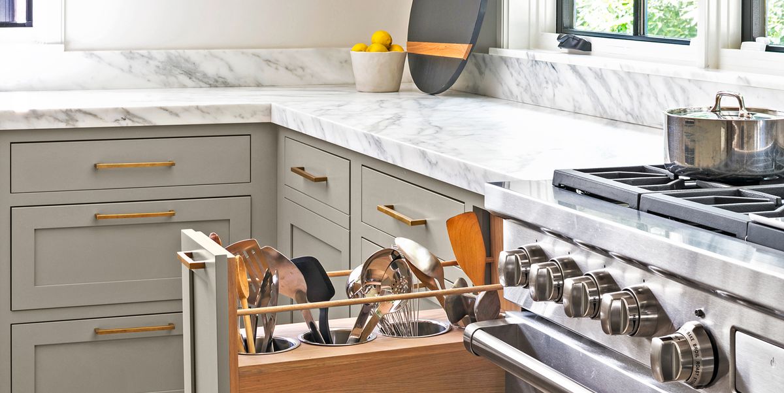

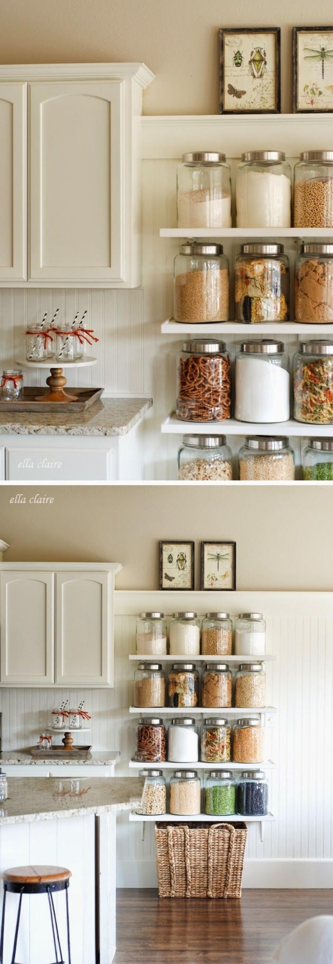

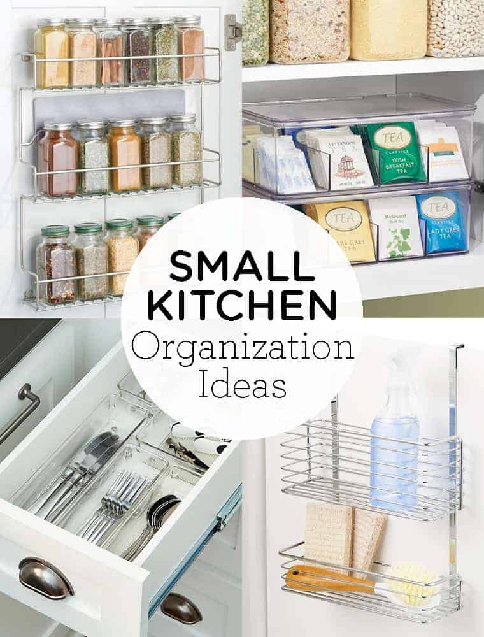


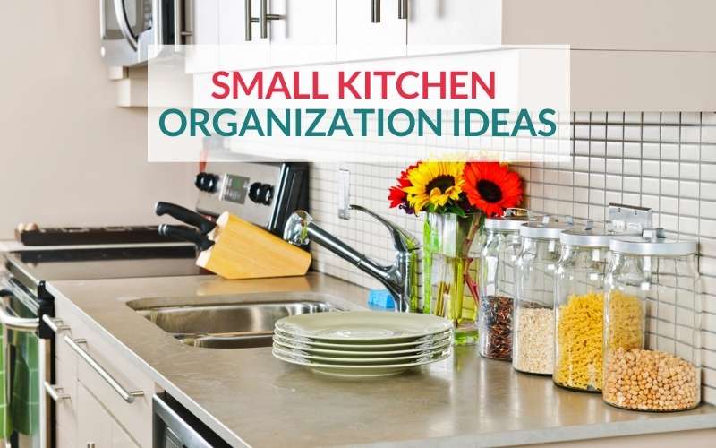
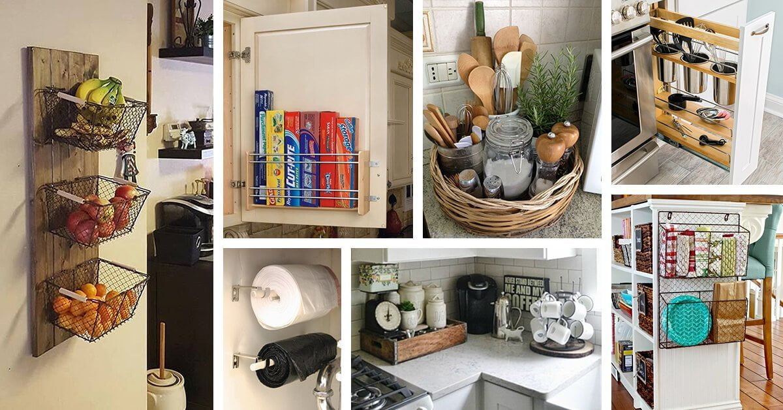



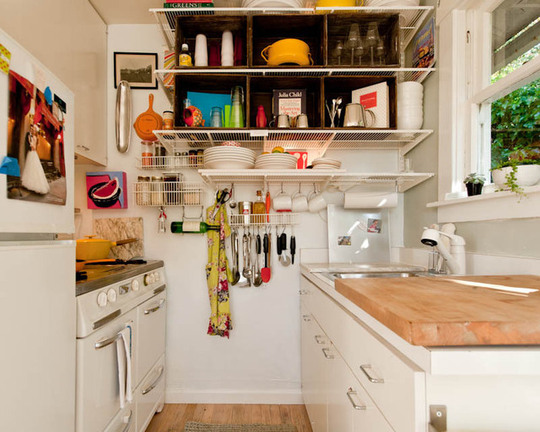

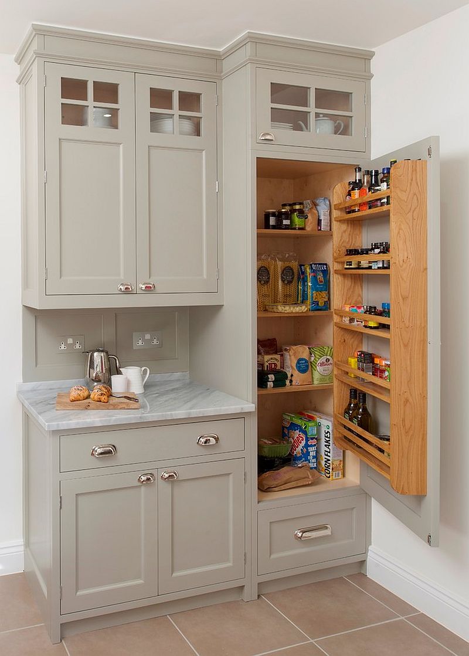


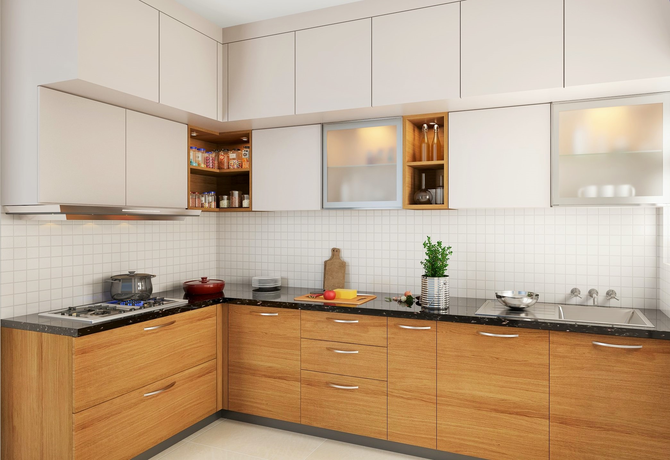





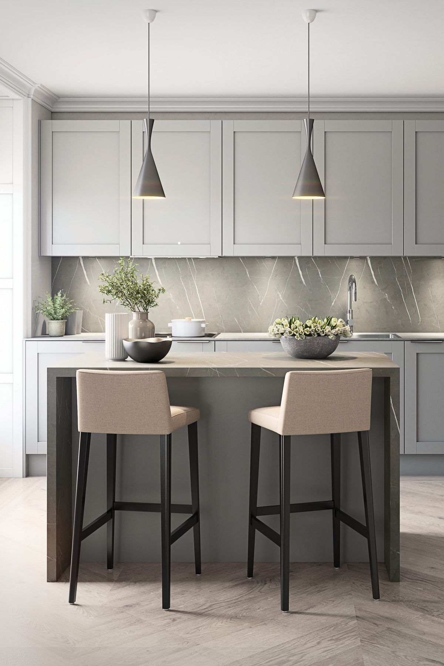

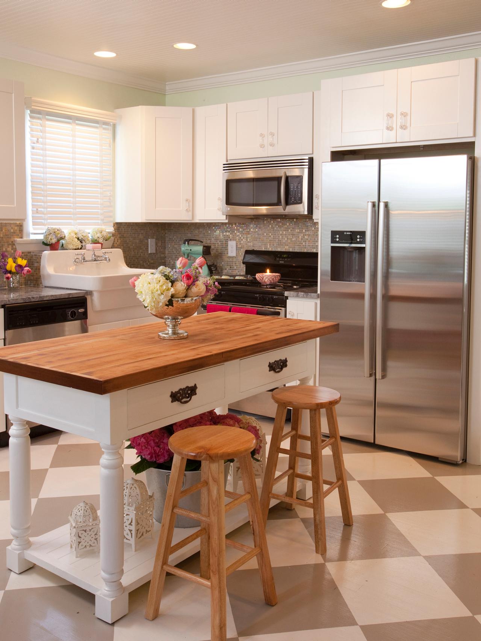
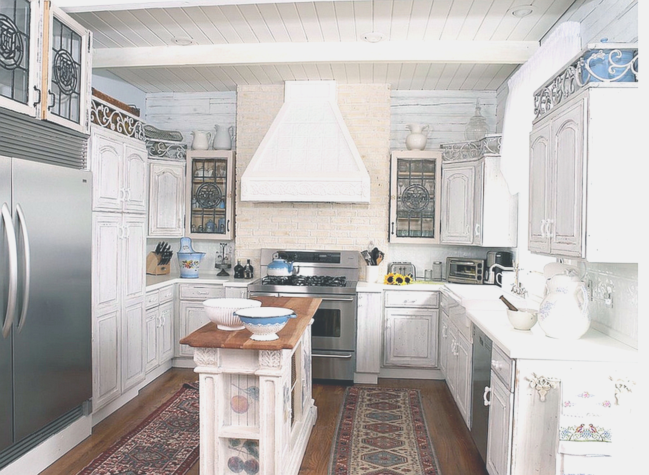

:max_bytes(150000):strip_icc()/taburet_lestnica_primenenie_v_inter_ere_ikea_svoimi_rukami-69-5bf1b45b46e0fb002638b46f.png)
