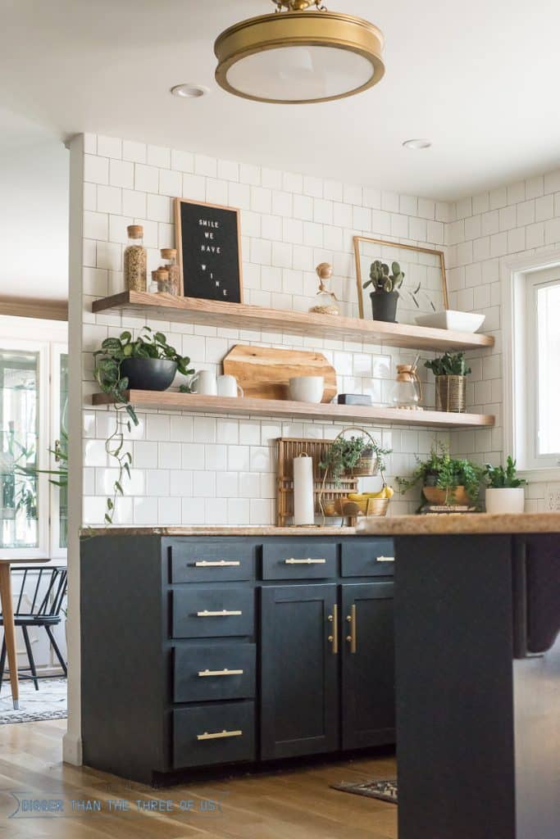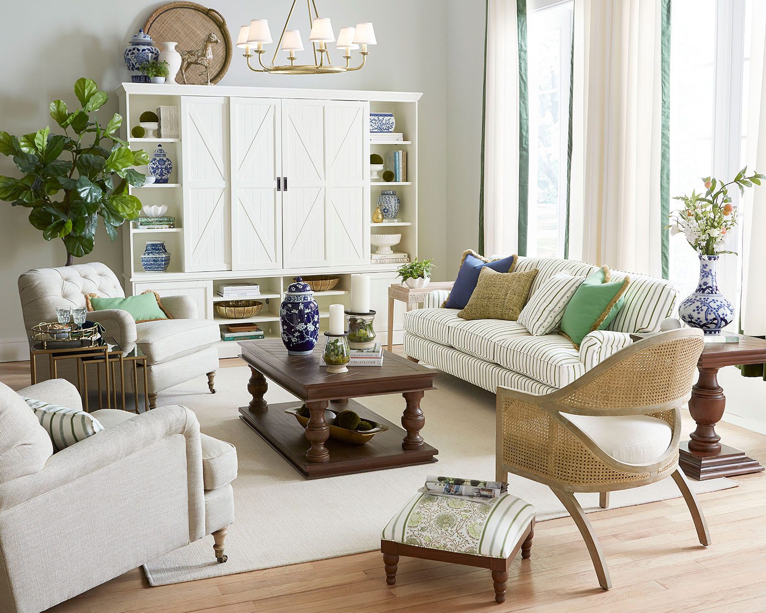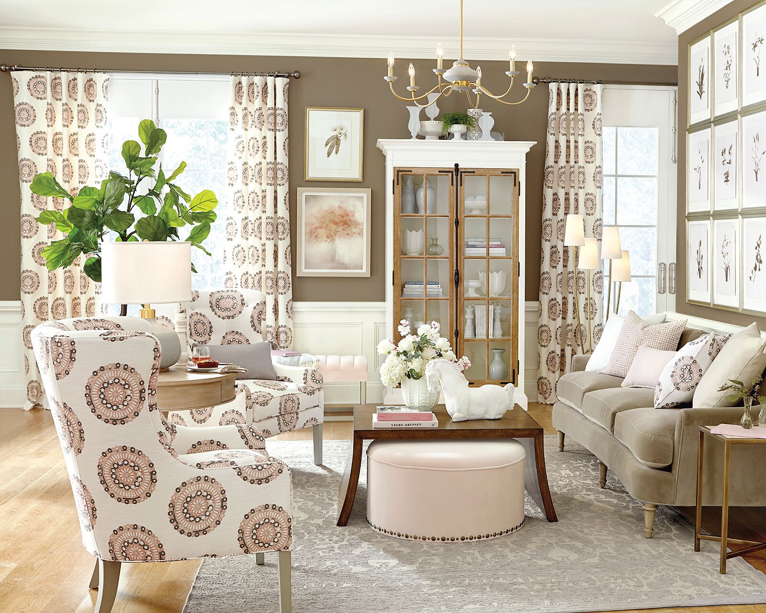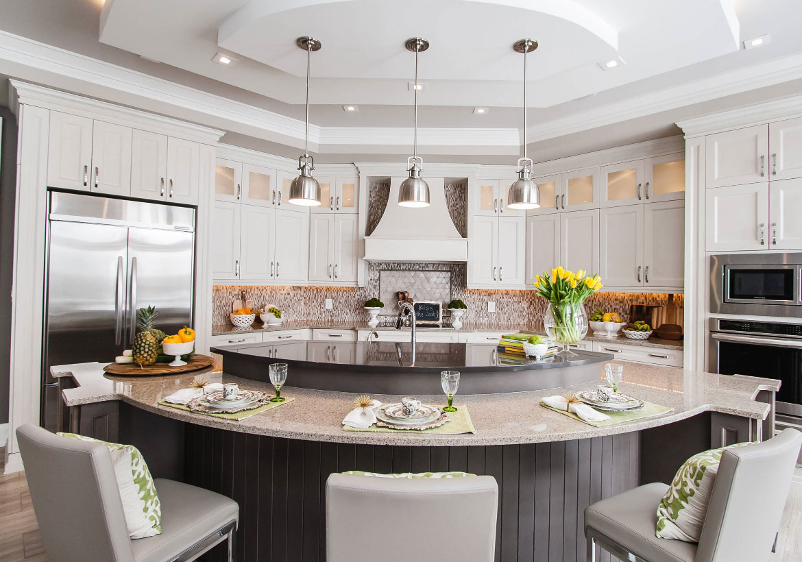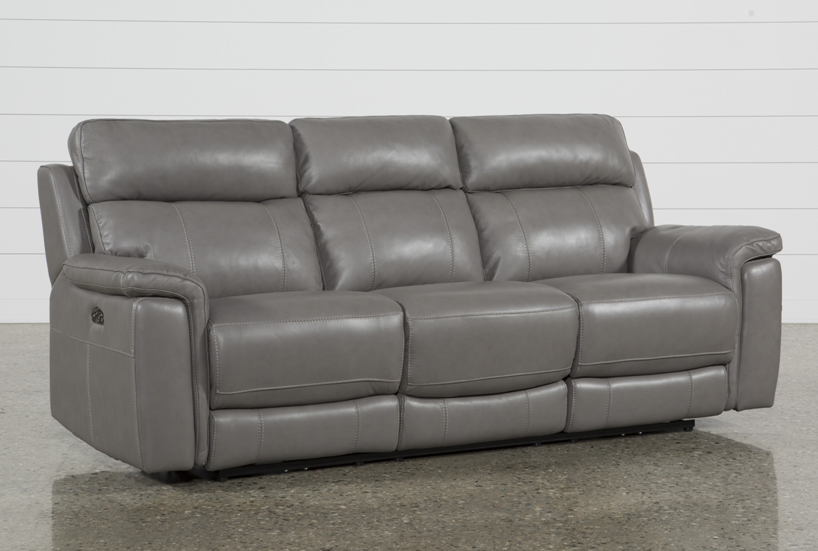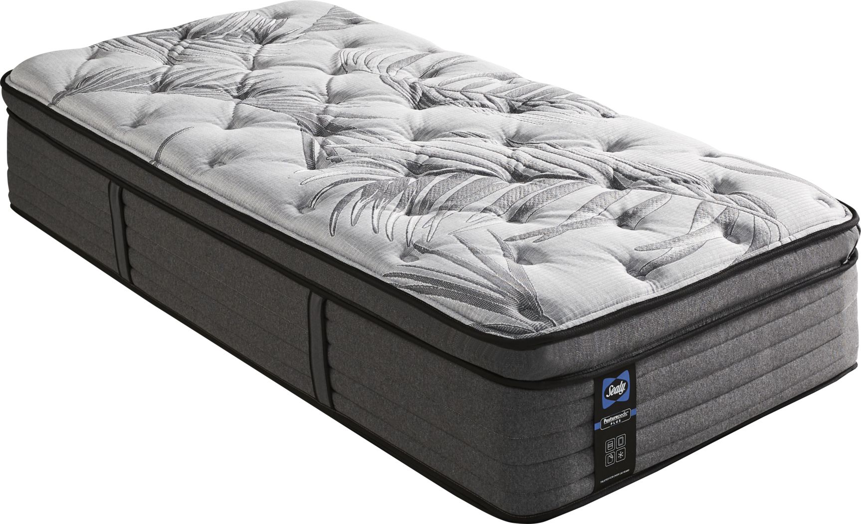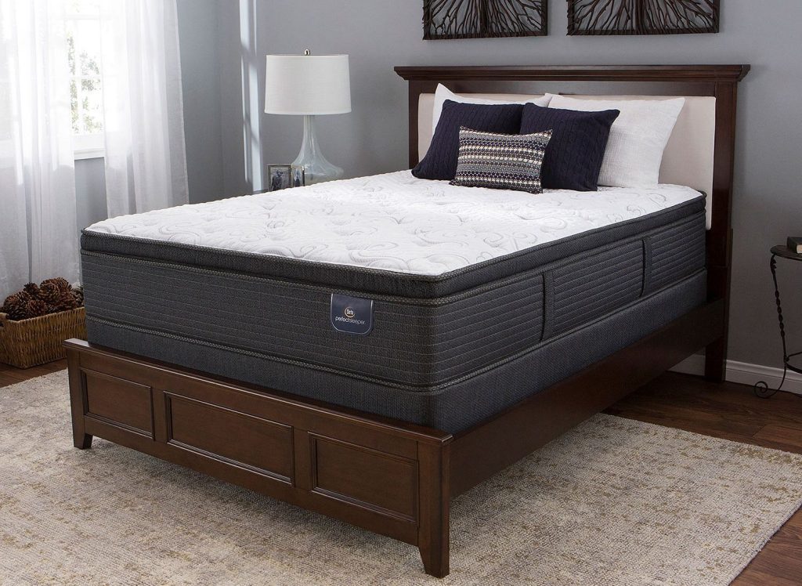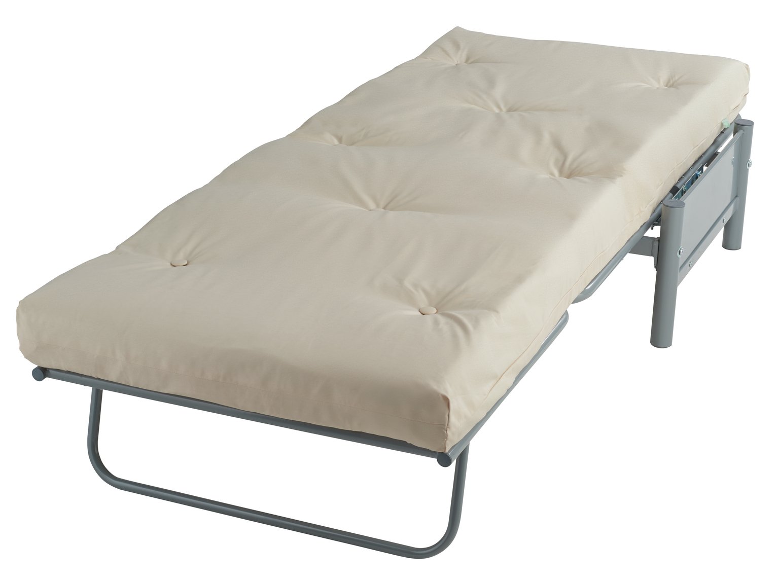If you have a small space, combining your kitchen and living room may seem like the only option. But don't worry, an open concept design can actually make your space feel bigger and more inviting. By blending the two rooms together, you can create a seamless flow between cooking, dining, and relaxing. Here are some open concept kitchen and living room design ideas to inspire your own small space.Open Concept Kitchen and Living Room Design Ideas
Combining your kitchen and living room doesn't mean sacrificing style or functionality. In fact, it can be an opportunity to get creative with your design. Consider using a neutral color palette to create a cohesive look throughout the space. Use open shelving to display your favorite dishes and add a breakfast bar for additional seating and storage. You can also use a sectional sofa to define the living room area while still maintaining an open feel.Small Kitchen and Living Room Combo Design Ideas
When it comes to small spaces, layout is key. With an open concept design, you have the flexibility to create a layout that works for you. Consider placing your kitchen along one wall and your living room furniture along the opposite wall. This will create a clear division between the two spaces while still allowing for an open flow. You can also use a kitchen island or fireplace to act as a visual divider.Small Kitchen and Living Room Layout Ideas
When it comes to decorating a small space, less is more. Stick to a few statement pieces rather than cluttering the space with too many items. Use mirrors to reflect light and make the space feel larger. You can also add pops of color with accent pillows or a bold rug. Don't be afraid to mix and match different textures and patterns to create a cozy and inviting space.Small Kitchen and Living Room Decorating Ideas
If you have the space, adding a kitchen island can be a game changer in a small kitchen and living room combo. It provides additional storage and countertop space while also acting as a visual divider between the two spaces. Consider using a butcher block or marble top for a stylish and functional addition to your space.Small Kitchen and Living Room Design Ideas with Island
A fireplace can add warmth and charm to any space, including a small kitchen and living room. If you have a wood-burning fireplace, use it as a focal point by arranging your furniture around it. For a more modern look, consider a gas or electric fireplace that can be mounted on a wall. This will save space while still providing the cozy ambiance of a fireplace.Small Kitchen and Living Room Design Ideas with Fireplace
A breakfast bar is a great way to add additional seating and storage in a small space. It can also act as a divider between your kitchen and living room. Consider using bar stools with a pop of color or pattern to add some personality to your space. You can also use the breakfast bar as a workspace or buffet for entertaining.Small Kitchen and Living Room Design Ideas with Breakfast Bar
A sectional sofa is a great choice for a small space because it can be customized to fit your specific layout. It also provides ample seating without taking up too much floor space. Look for a modular or reversible sectional that can be rearranged to fit different configurations. You can also add some throw pillows or a cozy blanket to make it feel more inviting.Small Kitchen and Living Room Design Ideas with Sectional Sofa
Open shelving is not only functional, but it can also add a touch of style to your space. In a small kitchen and living room, open shelving can be used to display your favorite dishes, cookbooks, or decorative items. It also creates an open and airy feel, making the space appear larger. Just be sure to keep it organized and clutter-free to maintain a clean and cohesive look.Small Kitchen and Living Room Design Ideas with Open Shelving
Using a neutral color palette is a great way to create a cohesive look in a small space. Stick to a few complementary shades and use them throughout both the kitchen and living room. This will make the space feel more open and less cluttered. You can also add pops of color with accents such as throw pillows, artwork, or accessories. In conclusion, combining your small kitchen and living room can actually open up your space and create a more functional and inviting area. Use these design ideas to inspire your own unique space and don't be afraid to get creative with your layout and decor. With a little bit of planning and organization, you can have a beautiful and functional open concept kitchen and living room in no time.Small Kitchen and Living Room Design Ideas with Neutral Colors
Maximizing Space: Small Kitchen and Living Room Design Ideas

Creating a Functional and Stylish Space
 When it comes to designing a small kitchen and living room, the key is to find a balance between functionality and style. With limited space, every decision matters and it's important to make the most out of every inch. But that doesn't mean sacrificing style for practicality. With the right design ideas and techniques, you can create a space that not only looks great but also functions efficiently.
Open Concept Design
One of the most popular design trends for small spaces is the open concept layout. This involves combining the kitchen, living room, and dining area into one cohesive space. By removing walls and barriers, the space instantly feels larger and more open. This layout also allows for better flow and communication between the different areas, making it perfect for entertaining guests.
Utilizing Vertical Space
In a small kitchen and living room, every inch matters. That's why it's important to utilize the vertical space to its fullest potential. Installing shelves or cabinets that extend to the ceiling not only provides extra storage but also draws the eye upwards, giving the illusion of a taller space. You can also hang pots and pans on a wall-mounted rack to free up cabinet space and add a decorative touch to the kitchen.
Multi-functional Furniture
When it comes to furniture, opt for pieces that serve multiple purposes. For example, a sofa bed in the living room can double as a guest bed, while a coffee table with storage can hold extra linens or kitchen supplies. This not only saves space but also makes the most out of every piece of furniture in the room.
Light and Bright Color Scheme
In a small space, light and bright colors are your best friend. They reflect natural light and make the space feel larger and more open. Stick to a neutral color palette and add pops of color through accent pieces such as throw pillows or artwork. You can also incorporate mirrors into your design to reflect light and create the illusion of more space.
Maximizing Storage
Storage is crucial in a small kitchen and living room. Look for creative ways to maximize storage such as installing a pantry cabinet in the kitchen or using storage ottomans in the living room. You can also use the space under the stairs for additional storage or convert it into a cozy reading nook.
In conclusion, designing a small kitchen and living room requires careful planning and smart use of space. By incorporating open concept design, utilizing vertical space, multi-functional furniture, a light color scheme, and maximizing storage, you can create a functional and stylish space that maximizes every inch. With these design ideas, your small kitchen and living room will become the heart of your home.
When it comes to designing a small kitchen and living room, the key is to find a balance between functionality and style. With limited space, every decision matters and it's important to make the most out of every inch. But that doesn't mean sacrificing style for practicality. With the right design ideas and techniques, you can create a space that not only looks great but also functions efficiently.
Open Concept Design
One of the most popular design trends for small spaces is the open concept layout. This involves combining the kitchen, living room, and dining area into one cohesive space. By removing walls and barriers, the space instantly feels larger and more open. This layout also allows for better flow and communication between the different areas, making it perfect for entertaining guests.
Utilizing Vertical Space
In a small kitchen and living room, every inch matters. That's why it's important to utilize the vertical space to its fullest potential. Installing shelves or cabinets that extend to the ceiling not only provides extra storage but also draws the eye upwards, giving the illusion of a taller space. You can also hang pots and pans on a wall-mounted rack to free up cabinet space and add a decorative touch to the kitchen.
Multi-functional Furniture
When it comes to furniture, opt for pieces that serve multiple purposes. For example, a sofa bed in the living room can double as a guest bed, while a coffee table with storage can hold extra linens or kitchen supplies. This not only saves space but also makes the most out of every piece of furniture in the room.
Light and Bright Color Scheme
In a small space, light and bright colors are your best friend. They reflect natural light and make the space feel larger and more open. Stick to a neutral color palette and add pops of color through accent pieces such as throw pillows or artwork. You can also incorporate mirrors into your design to reflect light and create the illusion of more space.
Maximizing Storage
Storage is crucial in a small kitchen and living room. Look for creative ways to maximize storage such as installing a pantry cabinet in the kitchen or using storage ottomans in the living room. You can also use the space under the stairs for additional storage or convert it into a cozy reading nook.
In conclusion, designing a small kitchen and living room requires careful planning and smart use of space. By incorporating open concept design, utilizing vertical space, multi-functional furniture, a light color scheme, and maximizing storage, you can create a functional and stylish space that maximizes every inch. With these design ideas, your small kitchen and living room will become the heart of your home.



























/exciting-small-kitchen-ideas-1821197-hero-d00f516e2fbb4dcabb076ee9685e877a.jpg)





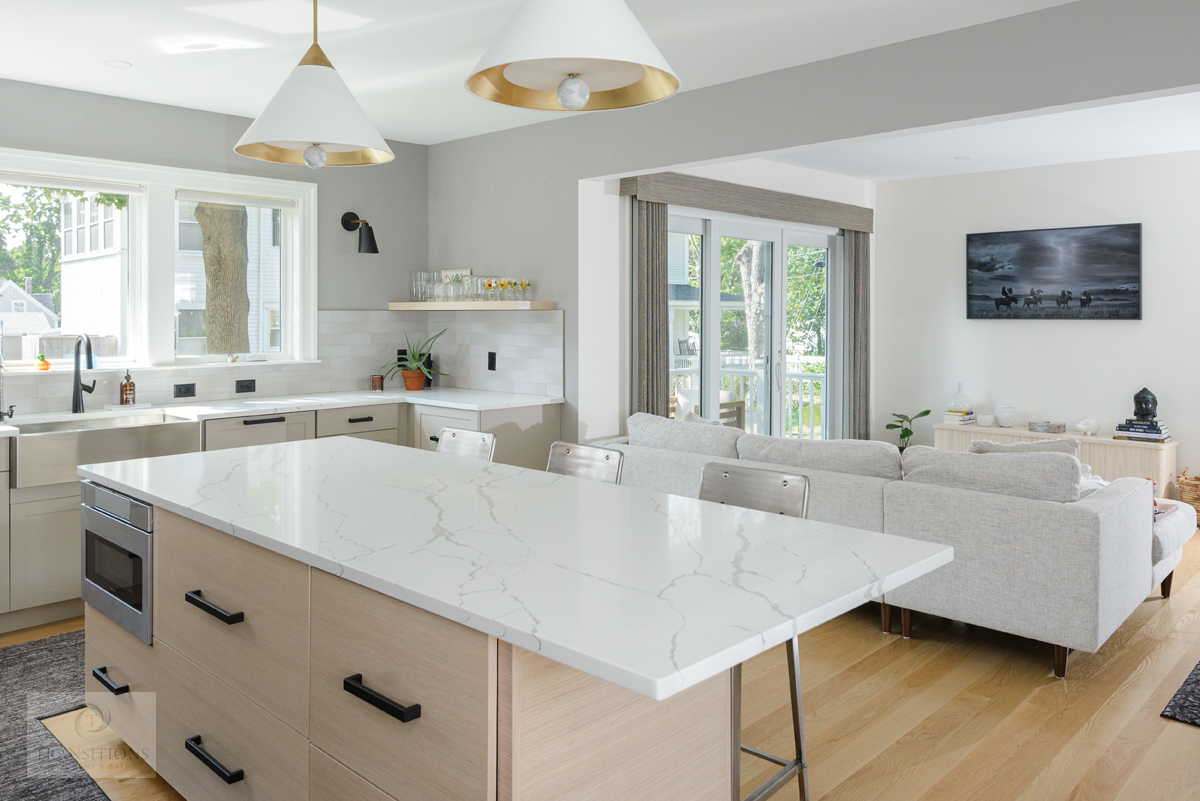




















:max_bytes(150000):strip_icc()/Cottage-style-living-room-with-stone-fireplace-58e194d23df78c5162006eb4.png)

:strip_icc()/bhg-white-living-room-fireplace-windows-8R6A8763HDREdit-ef59923c29c44846be6acd0becc03492.jpg)



:max_bytes(150000):strip_icc()/rsw1968h1312-4eaece4f34b8459a8ac8d9df12fc53fa.jpeg)








