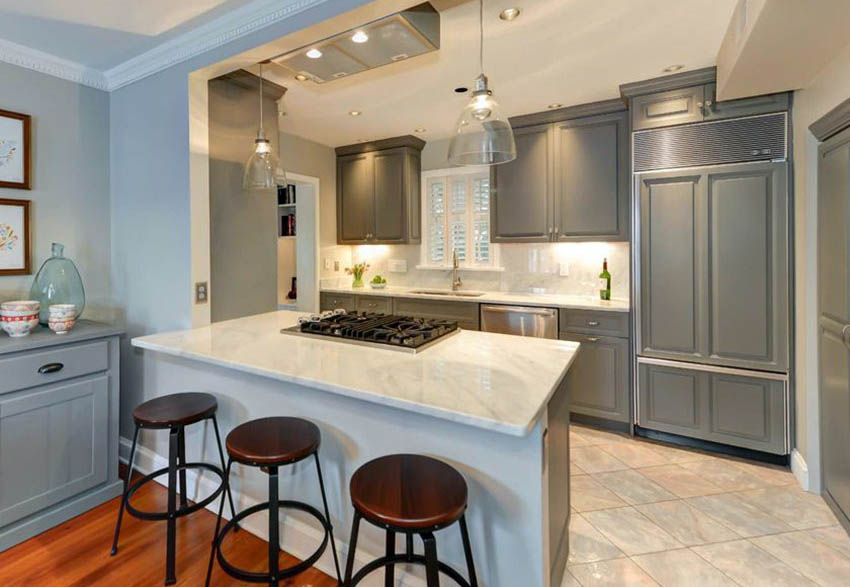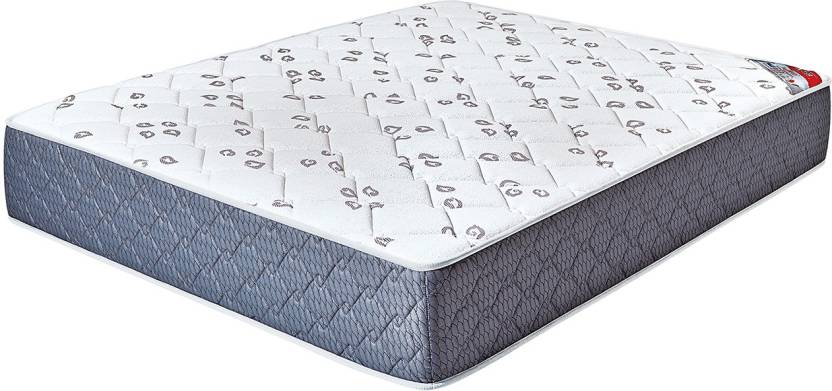If you have a small kitchen, you might think that it's impossible to have a window. But fear not, because we have put together a list of the top 10 small kitchen design ideas that incorporate windows. Not only will these designs make your kitchen appear larger, but they will also bring in natural light and add a beautiful focal point to your space.Small Kitchen Design Ideas with Windows
One of the best places to have a window in a small kitchen is above the sink. This not only allows for natural light to enter the room, but it also provides a beautiful view while you are doing dishes. You can even add a small plant or herb garden on the windowsill to bring some greenery into the space.Small Kitchen Design with Window Over Sink
If your small kitchen is lucky enough to have a bay window, take full advantage of it in your design. A bay window not only adds extra square footage to your kitchen, but it also provides the perfect spot for a cozy breakfast nook. You can create a built-in bench with storage underneath and add a small table and chairs for a charming and functional space.Small Kitchen Design with Bay Window
Similar to a bay window, a window seat is a great way to utilize a window in a small kitchen. You can build a seat with storage underneath or use it as a cozy reading nook. This design not only adds character to your kitchen, but it also creates extra seating for guests.Small Kitchen Design with Window Seat
If your kitchen has cabinets that don't go all the way up to the ceiling, consider adding a window above them. This will not only add natural light to the room, but it will also draw the eye upwards and make the space appear taller. You can even add some decorative items on top of the cabinets to make use of the space.Small Kitchen Design with Window Above Cabinets
If you have a small kitchen with limited counter space, consider adding a window above your stove. This will create a beautiful focal point and also provide ventilation for cooking. You can even install a small shelf or ledge above the window for some extra storage.Small Kitchen Design with Window Over Stove
Adding an island to a small kitchen can be a tricky task, but incorporating a window into the design can make all the difference. A window behind the island not only brings in natural light, but it also creates a more open and spacious feel. You can also use the window as a backdrop for a small dining area on the opposite side of the island.Small Kitchen Design with Window and Island
If your small kitchen is lacking in natural light, consider adding a skylight. This will not only brighten up the space, but it will also make it feel larger and more airy. You can also install a window on the wall opposite the skylight to create a balanced and well-lit room.Small Kitchen Design with Window and Skylight
Another way to incorporate a window into a small kitchen is by creating a breakfast nook. This can be done by adding a small table and chairs near a window or even building a built-in bench with storage underneath. A breakfast nook not only adds charm to your kitchen, but it also provides a cozy spot for enjoying your morning coffee.Small Kitchen Design with Window and Breakfast Nook
In a small kitchen, storage is crucial. But instead of adding bulky cabinets, consider using open shelving along a window. This not only creates a visually appealing display, but it also allows for easy access to frequently used dishes and cookware. You can even add some plants or decorative items to the shelves to bring some life into the space. With these top 10 small kitchen design ideas with windows, you can make the most out of your limited space and create a beautiful and functional kitchen that you will love spending time in. So don't be afraid to add a window or two in your small kitchen and see the difference it can make!Small Kitchen Design with Window and Open Shelving
Maximizing Space in a Small Kitchen Design with Window

Strategic Layout and Storage Solutions

Designing a small kitchen with a window can be a challenge, but with the right approach, it can also be an opportunity to create a functional and stylish space. The key to making the most of a small kitchen with a window is to utilize strategic layout and storage solutions. This will not only help maximize the space, but also make the room feel more open and airy.
One way to achieve this is by opting for a galley or L-shaped layout. These designs allow for efficient use of space and can easily incorporate the window into the design. Placing the sink below the window not only makes use of natural light, but also creates a focal point in the room. Utilizing a reflective backsplash can also help to bounce light around the room and make it appear larger.
Utilizing Vertical Space

In a small kitchen, every inch counts. Maximizing vertical space is a great way to add more storage and make the most of the available room. Install shelves or cabinets above the sink and stove to keep frequently used items within easy reach. Adding a pot rack or hanging shelves can also be a great way to free up counter space and add visual interest to the room.
Another great way to utilize vertical space is by incorporating a rolling kitchen cart or island . This not only provides additional workspace, but also allows for easy movement when needed. When not in use, the cart can be pushed against a wall or tucked away in a corner, making it a versatile and practical addition to any small kitchen design.
Lighting and Color Choices
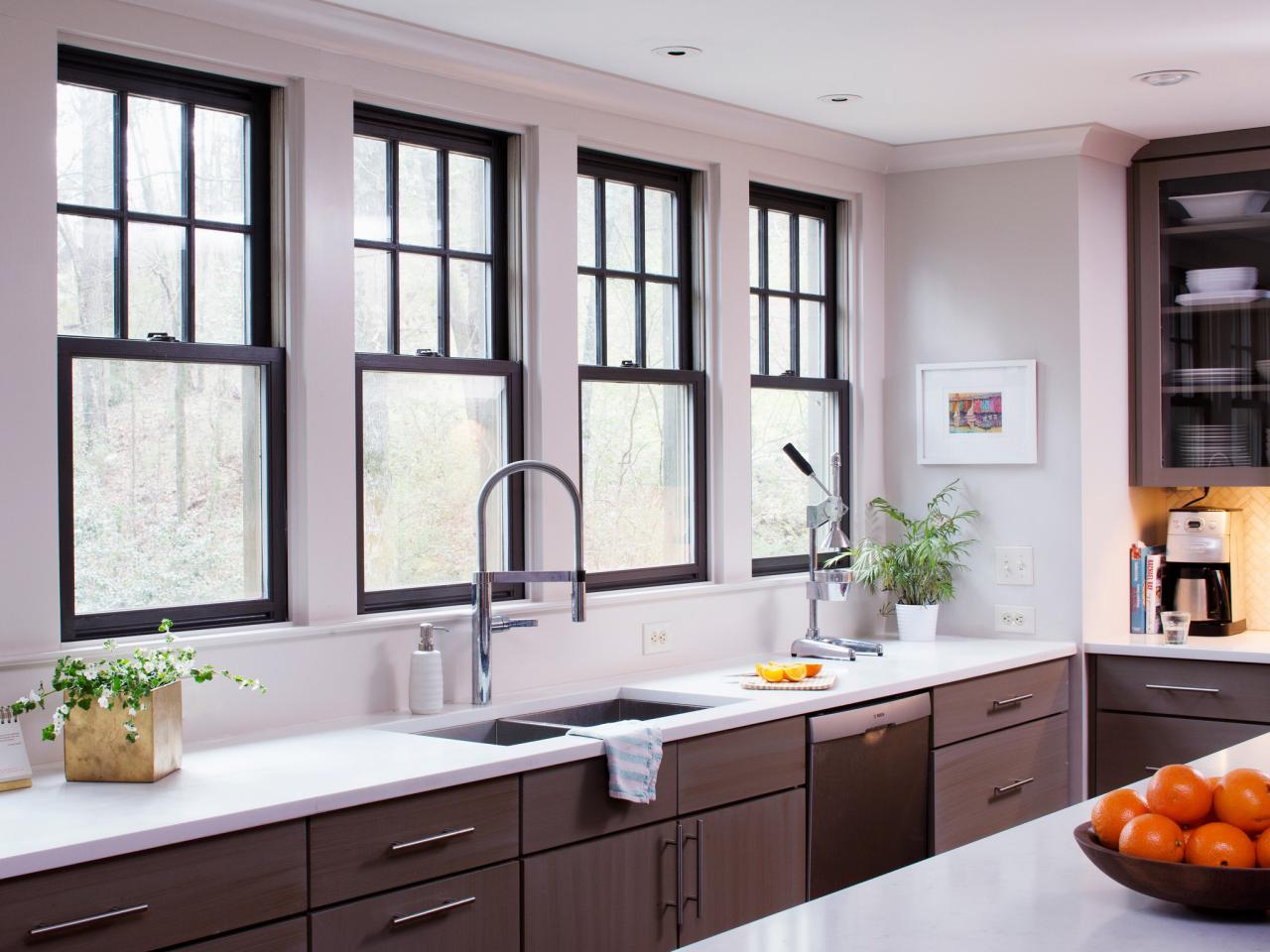
When designing a small kitchen with a window, it's important to think about lighting and color choices. Lighter colors can help make a space feel more open and airy, while darker colors can make it feel smaller and more cramped. Opting for light-colored cabinets, countertops, and walls can help create the illusion of a larger space. Adding under-cabinet lighting can also help brighten up the room and make it feel more spacious.
Lastly, don't be afraid to play with color in a small kitchen with a window. Adding a pop of color through accessories such as curtains, rugs, or small appliances can add personality and interest to the room. Just be sure to stick to a cohesive color scheme to avoid overwhelming the space.
Designing a small kitchen with a window may seem like a daunting task, but with the right approach, it can be a fun and rewarding project. By utilizing strategic layout and storage solutions, maximizing vertical space, and making smart choices with lighting and color, you can create a functional and beautiful kitchen that makes the most of every inch.
HTML code:
<h2>Maximizing Space in a Small Kitchen Design with Window</h2>
<h3>Strategic Layout and Storage Solutions</h3>
<p>Designing a small kitchen with a window can be a challenge, but with the right approach, it can also be an opportunity to create a functional and stylish space. The key to making the most of a small kitchen with a window is to utilize strategic layout and storage solutions. This will not only help maximize the space, but also make the room feel more open and airy.</p>
<p>One way to achieve this is by opting for a galley or L-shaped layout. These designs allow for efficient use of space and can easily incorporate the window into the design. Placing the sink below the window not only makes use of natural light, but also creates a focal point in the room. <b>Utilizing a reflective backsplash</b> can also help to bounce light around the room and make it appear larger.</p>
<h3>Utilizing Vertical Space</h3>
<p>In a small kitchen, every inch counts. <b>Maximizing vertical space</b> is a great way to add more storage and make the most of the available room. Install shelves or cabinets above the sink and stove to keep frequently used items within easy reach. Adding a pot rack or <b>


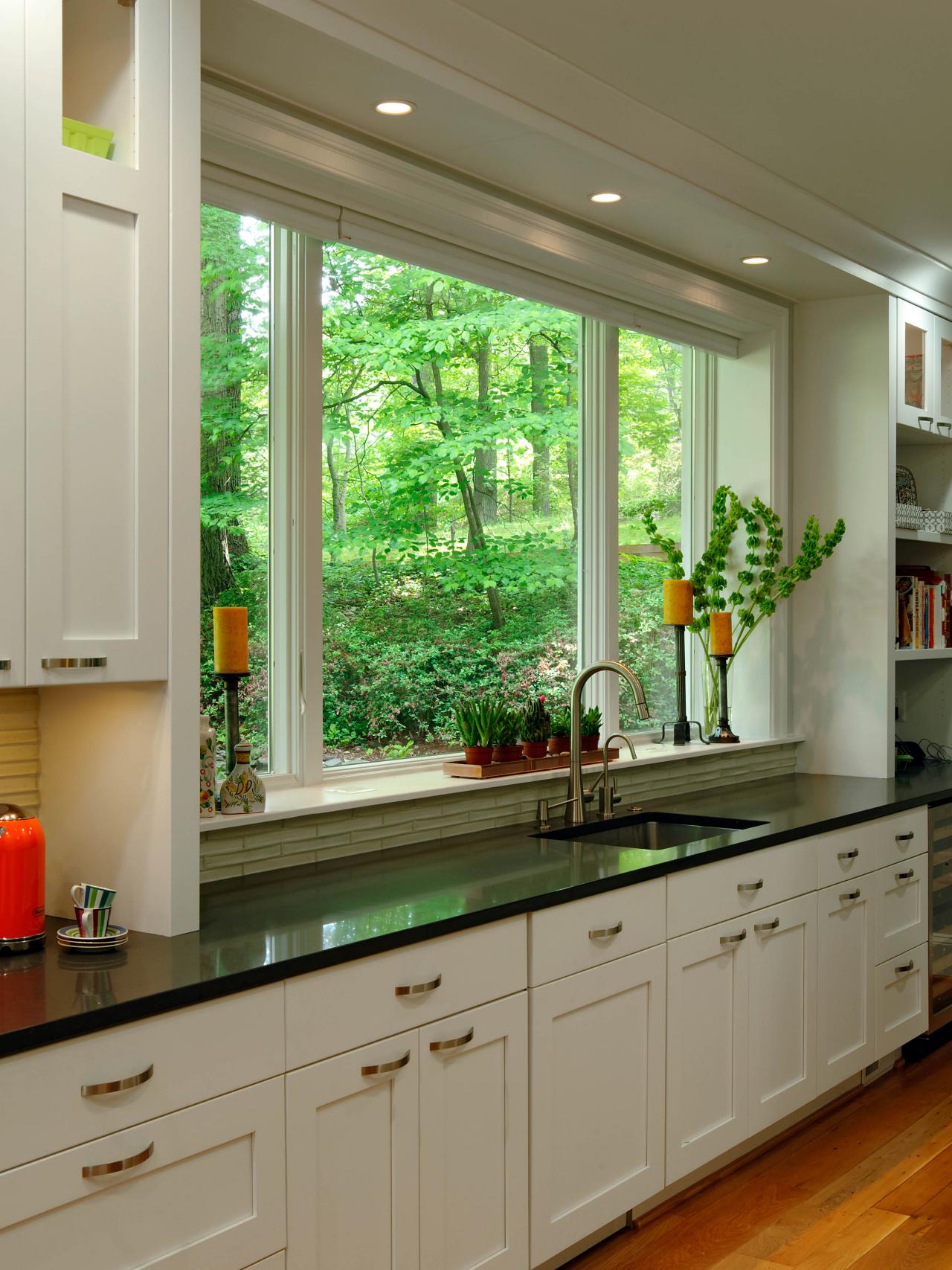
/exciting-small-kitchen-ideas-1821197-hero-d00f516e2fbb4dcabb076ee9685e877a.jpg)
/Small_Kitchen_Ideas_SmallSpace.about.com-56a887095f9b58b7d0f314bb.jpg)








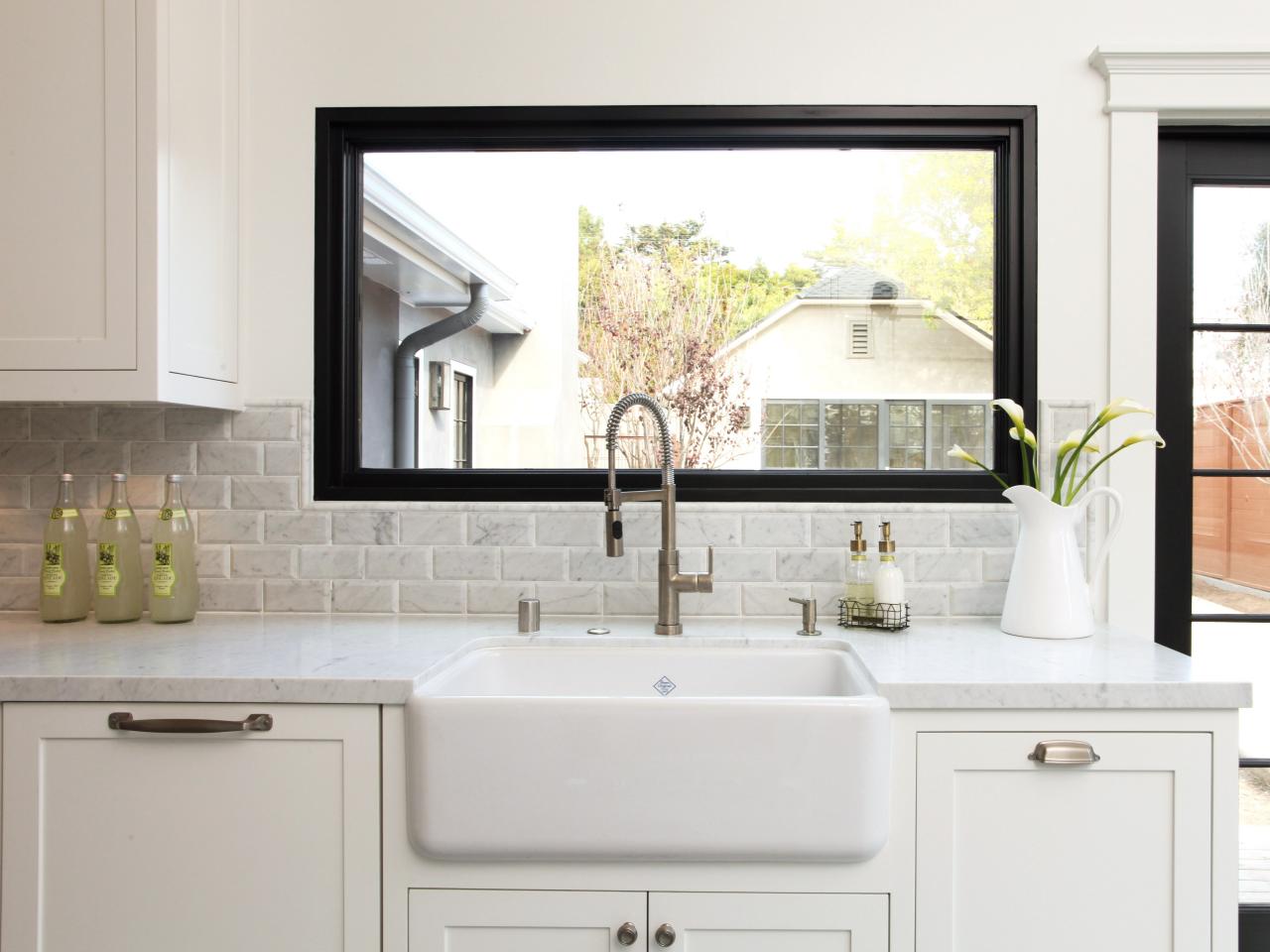

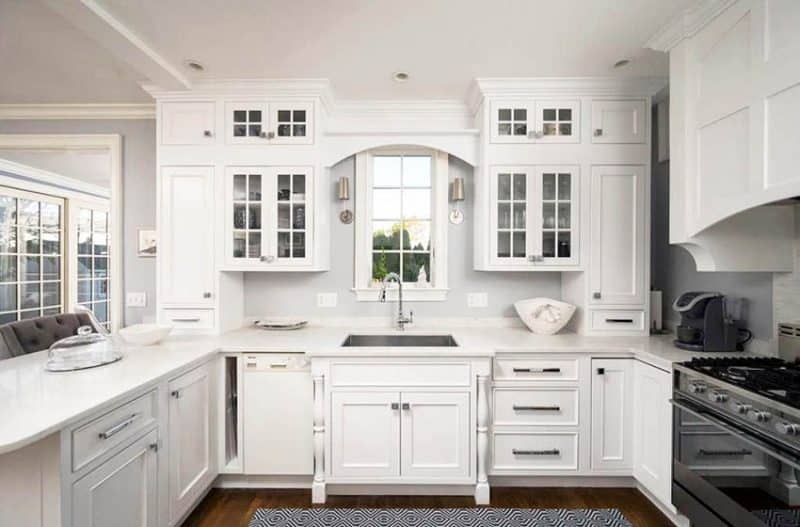






:max_bytes(150000):strip_icc()/Kitchen_Smaller_bay-56a8870e3df78cf7729e90e2.jpg)

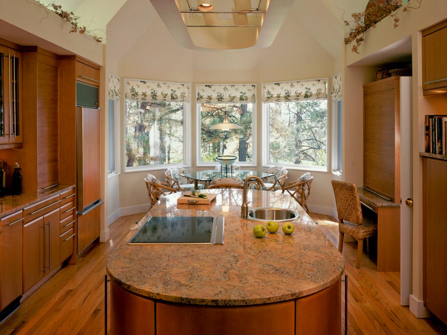

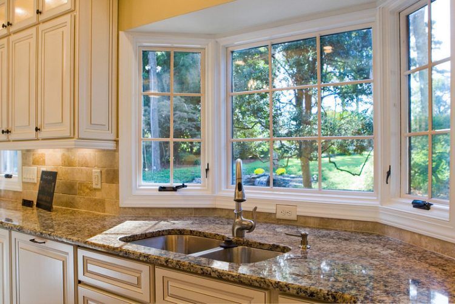


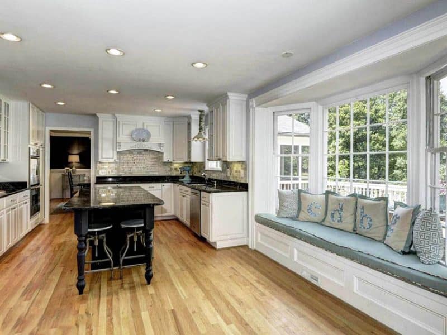


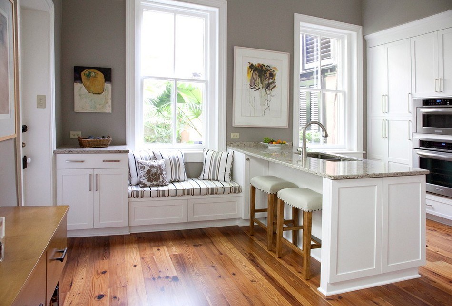


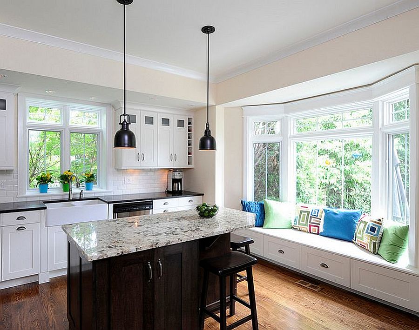
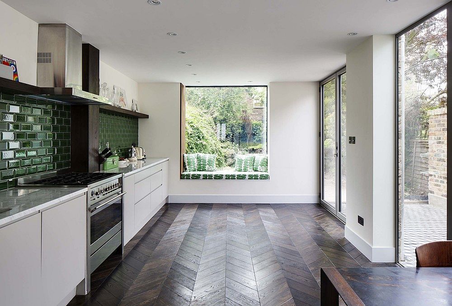

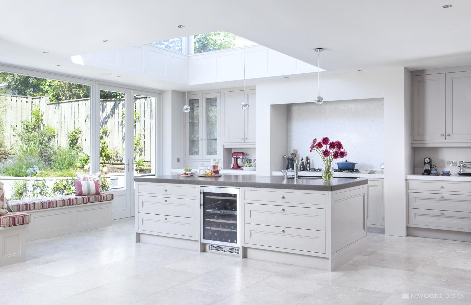
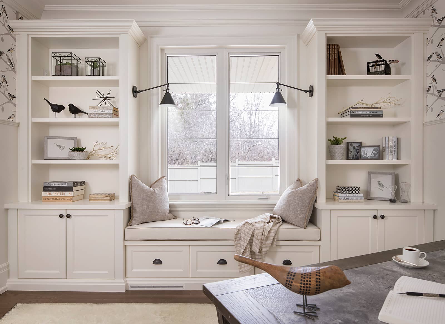



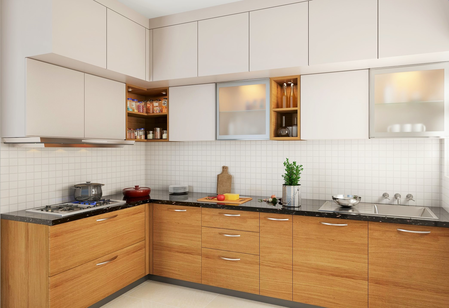
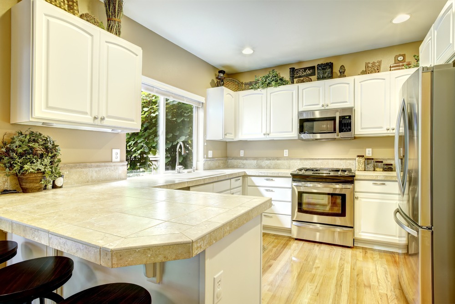
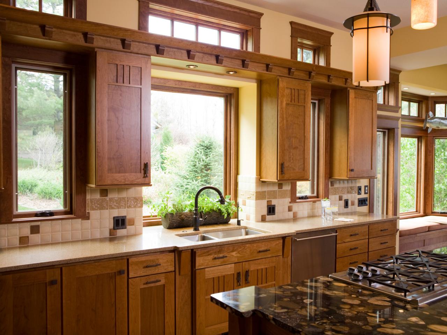










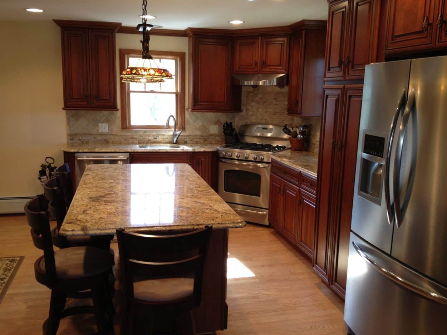

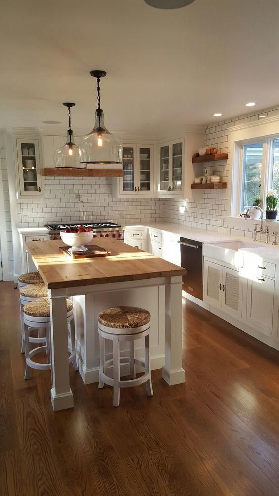

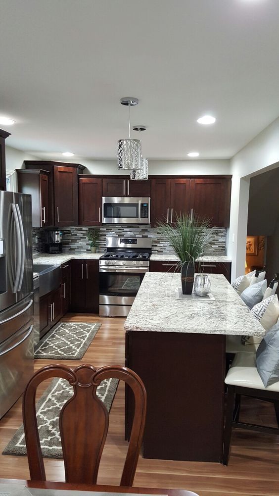




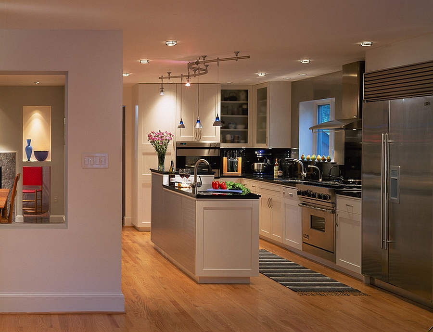



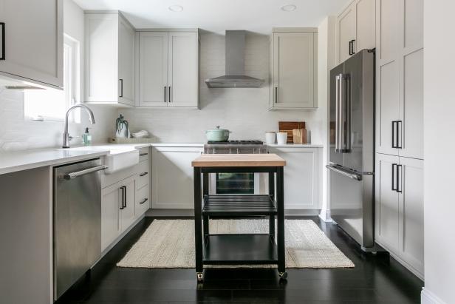

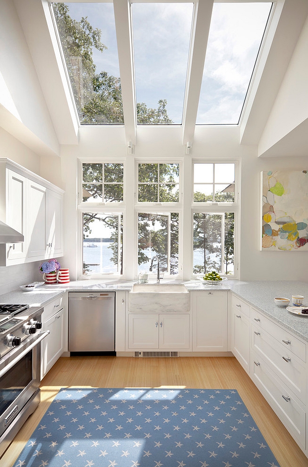


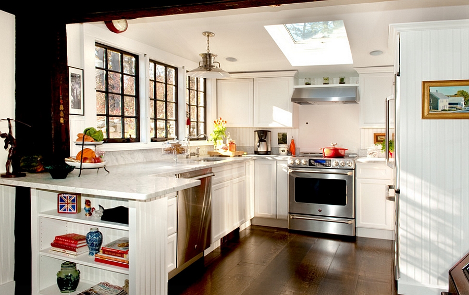
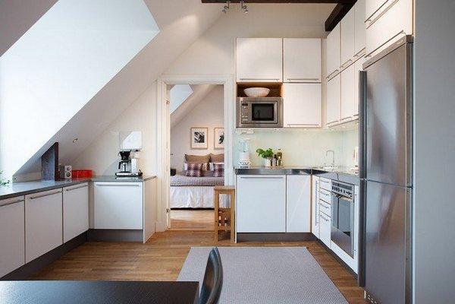
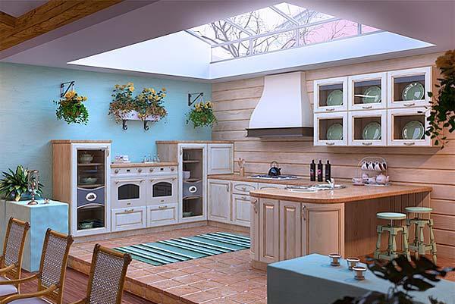
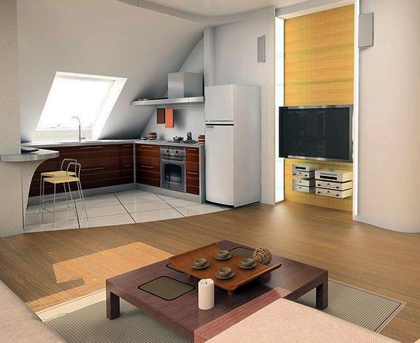

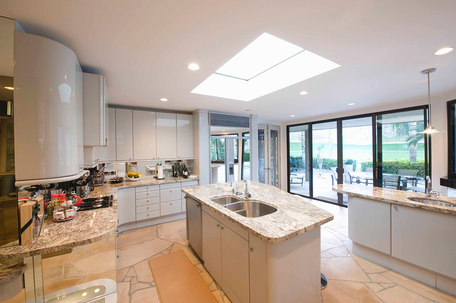







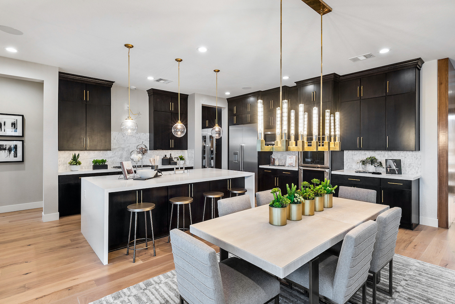


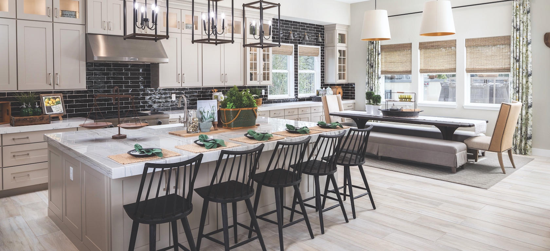

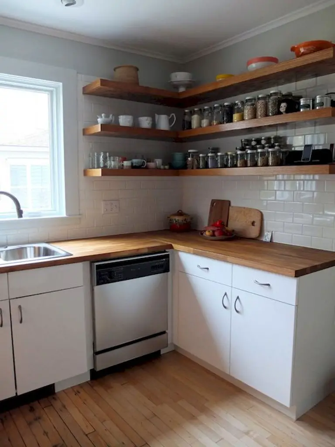

:max_bytes(150000):strip_icc()/pr_7311_hmwals101219103-2000-0a4c174c659a44b2aba37e240e8d78ca-4c9cb72381484ababefa81cb9ae52476.jpeg)
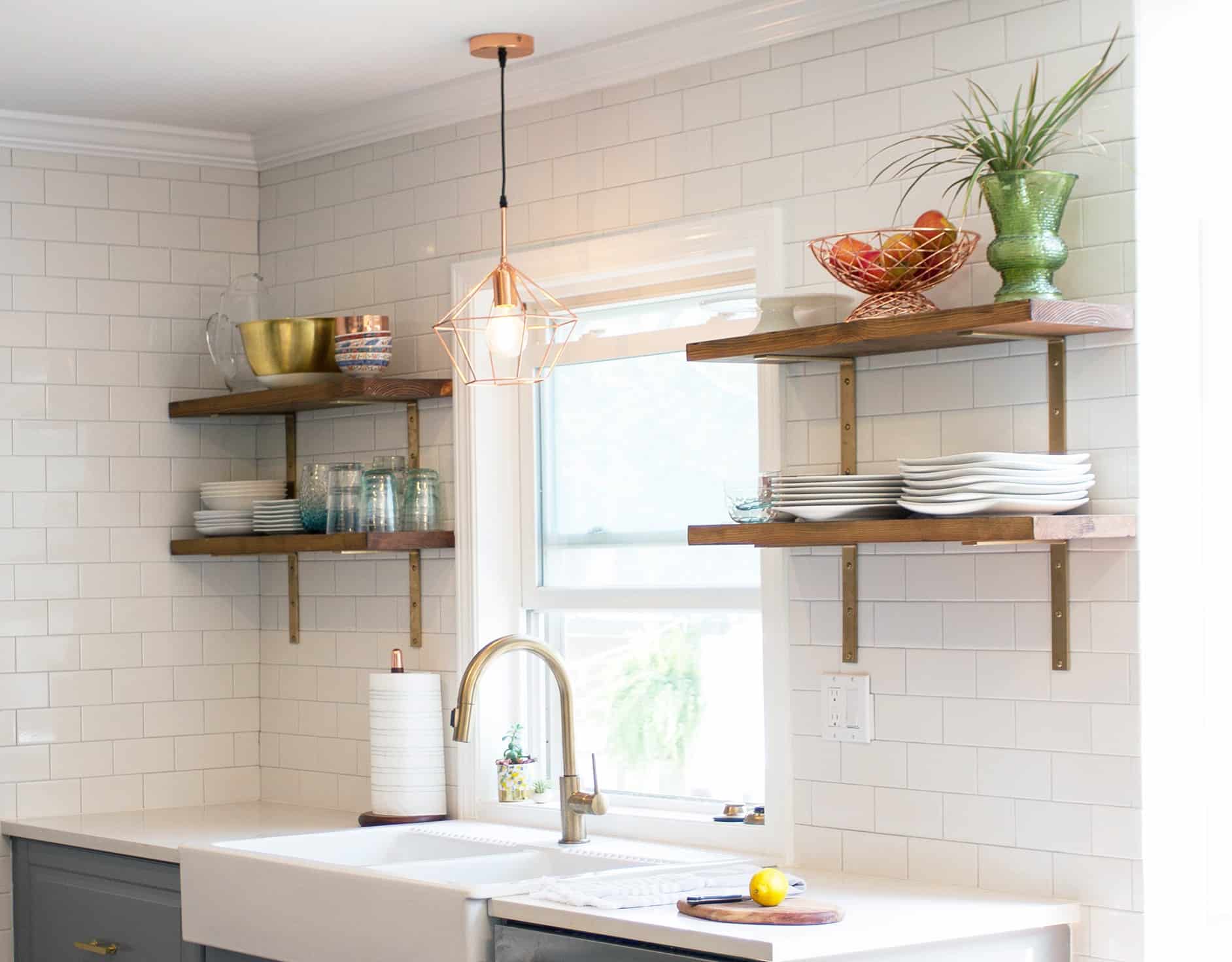



/styling-tips-for-kitchen-shelves-1791464-hero-97717ed2f0834da29569051e9b176b8d.jpg)

