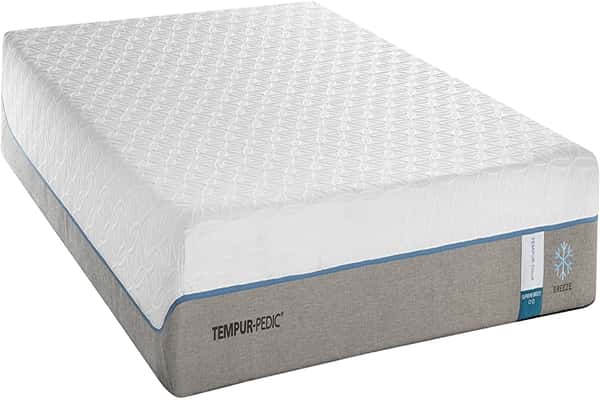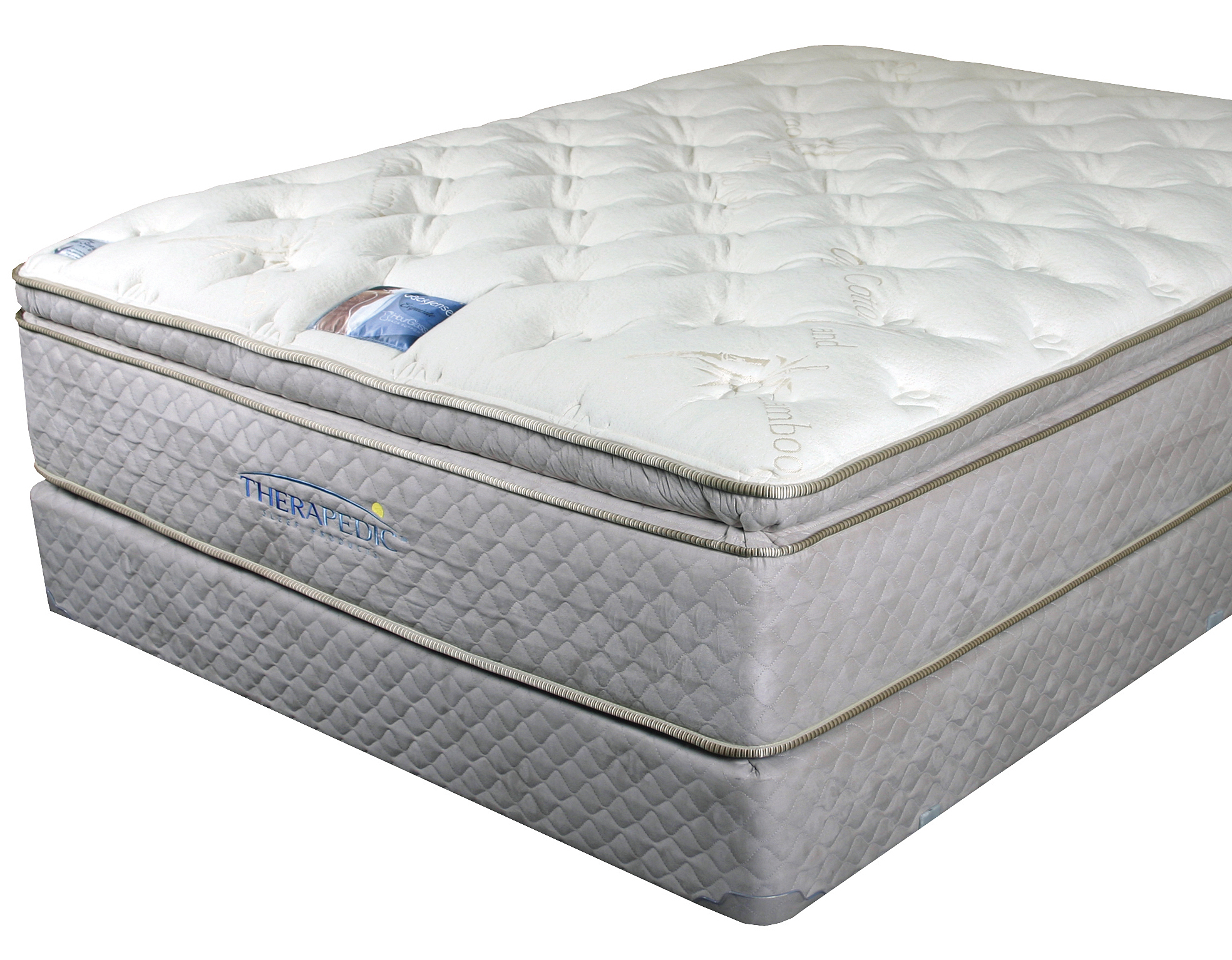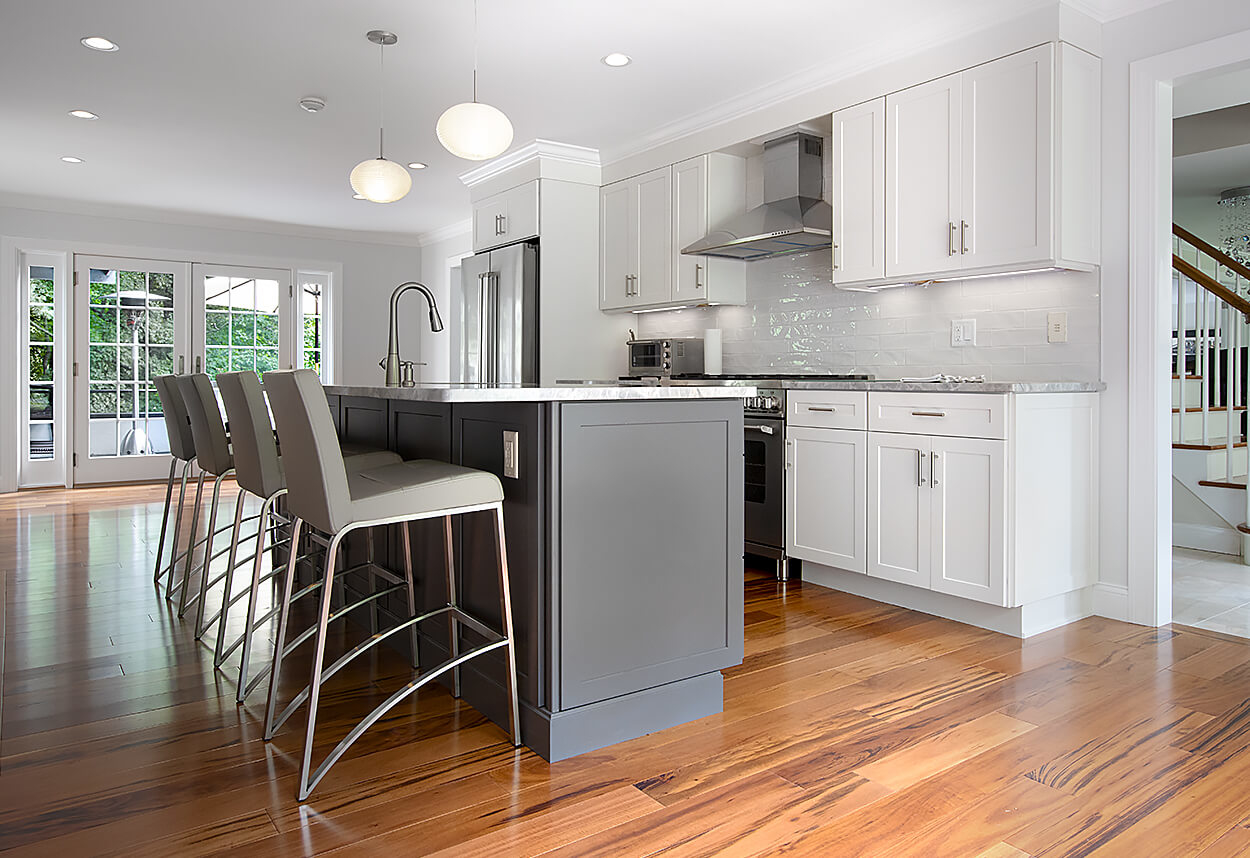When it comes to small kitchen design, one of the main challenges is finding ways to maximize the limited space. This is where space-saving solutions come into play. Whether it's using compact appliances, incorporating built-in storage, or utilizing clever design techniques, there are plenty of ways to make the most out of a small kitchen. One space-saving solution is to invest in multi-functional furniture, such as a kitchen island with built-in storage or a dining table that can also serve as a workspace. This not only saves space but also adds functionality to the kitchen. Another space-saving technique is to utilize vertical space. This can be achieved by installing shelves or cabinets that go up to the ceiling. This not only provides extra storage but also draws the eye upwards, making the kitchen appear bigger.1. Space-saving solutions for small kitchens
As mentioned earlier, storage is crucial in small kitchen design. With limited space, it's important to make every inch count. One way to do this is by incorporating hidden storage solutions. This could be in the form of pull-out cabinets, hidden drawers, or even using the space under the kitchen island for extra storage. Another way to maximize storage is by using vertical dividers in cabinets or drawers. This allows for better organization and can help keep items easily accessible. Additionally, utilizing the backsplash area for storage can also be a smart solution. This could include installing hooks for hanging pots and pans or magnetic strips for holding knives.2. Maximizing storage in a small kitchen
Lighting is an often overlooked aspect of kitchen design, but it plays a crucial role in making a small kitchen appear larger and more inviting. Inadequate lighting can make a small kitchen feel dark and cramped. On the other hand, adequate lighting can open up the space and create a more spacious and airy feel. Natural light is the best source of lighting for any room, and small kitchens are no exception. If possible, try to incorporate large windows or a skylight to let in as much natural light as possible. For artificial lighting, overhead lighting is essential, but it's also important to have task lighting in areas where food preparation and cooking take place. This could be in the form of under-cabinet lighting or pendant lights above the kitchen island.3. The importance of proper lighting in small kitchen design
We've already mentioned the importance of utilizing vertical space, but it's worth emphasizing again. In a small kitchen, every inch counts, and vertical space is often underutilized. This can be achieved by installing shelves, cabinets, or even a pegboard on the walls to store items. Another idea is to hang pots and pans from the ceiling using a pot rack. This not only saves space but also adds a decorative element to the kitchen. When it comes to shelving, opting for open shelves instead of closed cabinets can also make a small kitchen feel more open and spacious.4. Utilizing vertical space in a small kitchen
We briefly touched on this earlier, but it's worth mentioning again. In a small kitchen, every piece of furniture has to serve multiple purposes. This is where multi-functional furniture comes in. For example, a kitchen island can double as a dining table, and a bench with built-in storage can provide both seating and extra storage space. Another idea is to use a folding table that can be tucked away when not in use, creating more space in the kitchen. When it comes to choosing furniture for a small kitchen, it's important to think outside the box and consider how each piece can serve multiple purposes.5. Incorporating multi-functional furniture in small kitchen design
Colors play a significant role in the overall look and feel of a kitchen. In a small kitchen, it's important to create a cohesive color scheme to avoid the space looking cluttered and overwhelming. One way to do this is by sticking to a neutral color palette with pops of color in accessories or small accents. This creates a clean and cohesive look without overwhelming the space. Another idea is to use lighter colors on the walls and cabinets to reflect light and make the kitchen feel more open and spacious.6. Creating a cohesive color scheme in a small kitchen
Organization is key in any kitchen, but it's even more crucial in a small space. Without proper organization, a small kitchen can quickly become cluttered and chaotic. This is where organizational tools come in handy. Drawer organizers, spice racks, and pantry containers are just a few examples of tools that can help keep a small kitchen organized and functional. It's also important to regularly declutter and get rid of any items that are not regularly used to avoid unnecessary clutter.7. The role of organization in small kitchen design
In a small kitchen, every appliance needs to be carefully chosen to ensure it doesn't take up too much space. Compact appliances are the way to go in a small kitchen. For example, instead of a full-sized refrigerator, opt for a smaller, apartment-sized one. Similarly, a slim dishwasher or a microwave with built-in ventilation can save valuable counter space. When selecting appliances, it's important to consider the size and functionality to ensure they fit seamlessly into the design and don't take up too much space.8. Choosing the right appliances for a small kitchen
We've already mentioned the importance of natural light, but it's worth emphasizing again. Natural light can make a small kitchen feel larger and more welcoming. Maximizing natural light should be a priority in small kitchen design. One way to do this is by keeping windows unobstructed and using sheer curtains to allow for maximum light. Another idea is to use mirrors strategically to reflect light and make the space feel bigger.9. Incorporating natural light in small kitchen design
Last but not least, the layout of a small kitchen is crucial in making the space functional and efficient. In a small kitchen, it's important to have a logical flow between the main areas, such as the sink, stove, and refrigerator. One tip is to create a work triangle between these three main areas to minimize unnecessary movement and make cooking and food preparation easier. It's also essential to leave enough space for walking and maneuvering around the kitchen, especially if more than one person will be in the kitchen at a time.10. The importance of a functional layout in small kitchen design
Creating a Functional and Stylish Small Kitchen Design

Maximizing Storage Space
 When it comes to small kitchen design, every inch of space counts. One of the key principles is to maximize storage space in order to keep the kitchen clutter-free and organized. To achieve this, consider utilizing vertical space by installing shelves or hanging racks above the counter or cabinets. Another great option is to incorporate pull-out cabinets and drawers, making it easier to access items at the back without having to rummage through everything. Additionally, using multi-functional furniture such as tables with built-in storage or pull-out pantry shelves can also help in maximizing space.
When it comes to small kitchen design, every inch of space counts. One of the key principles is to maximize storage space in order to keep the kitchen clutter-free and organized. To achieve this, consider utilizing vertical space by installing shelves or hanging racks above the counter or cabinets. Another great option is to incorporate pull-out cabinets and drawers, making it easier to access items at the back without having to rummage through everything. Additionally, using multi-functional furniture such as tables with built-in storage or pull-out pantry shelves can also help in maximizing space.
Utilizing Light Colors
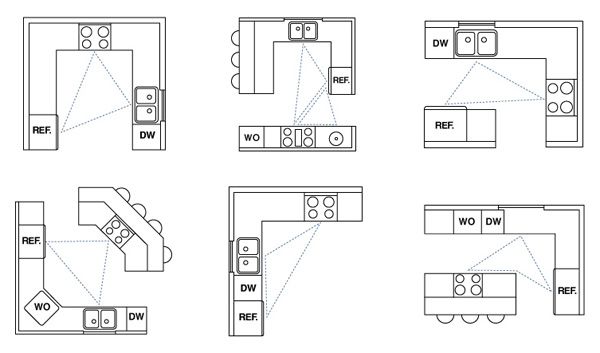 To create the illusion of a bigger space, it is important to use light colors in a small kitchen design. Lighter shades reflect light and make the room feel more open and airy. When choosing a color scheme, opt for light colors like white, beige, or pastel tones for the walls, cabinets, and countertops. This will not only make the kitchen appear more spacious but also create a clean and modern look.
To create the illusion of a bigger space, it is important to use light colors in a small kitchen design. Lighter shades reflect light and make the room feel more open and airy. When choosing a color scheme, opt for light colors like white, beige, or pastel tones for the walls, cabinets, and countertops. This will not only make the kitchen appear more spacious but also create a clean and modern look.
Efficient Layout
 In a small kitchen, the layout is crucial in making the space functional and efficient. The most common layout for small kitchens is the "work triangle" which consists of the refrigerator, sink, and stove in a triangular formation. This allows for easy movement and access to these key areas while cooking. Another popular layout for small kitchens is the galley style, where the kitchen is divided into two parallel walls, maximizing the use of space.
In a small kitchen, the layout is crucial in making the space functional and efficient. The most common layout for small kitchens is the "work triangle" which consists of the refrigerator, sink, and stove in a triangular formation. This allows for easy movement and access to these key areas while cooking. Another popular layout for small kitchens is the galley style, where the kitchen is divided into two parallel walls, maximizing the use of space.
Smart Appliances
 In recent years, there has been an increase in the availability of smart appliances that are specifically designed for small kitchens. These appliances are not only compact in size but also have advanced features that make cooking and cleaning easier. For example, there are now compact dishwashers that can be installed under the sink, mini-fridges with built-in freezers, and even combination ovens that can function as both a microwave and a conventional oven.
With these small kitchen design principles in mind, you can create a functional and stylish space that makes the most out of the limited space. By maximizing storage, utilizing light colors, efficient layout, and incorporating smart appliances, you can transform your small kitchen into a beautiful and practical space that meets all your needs. So don't let the size of your kitchen limit your creativity, embrace these principles and create a space that you'll love spending time in.
In recent years, there has been an increase in the availability of smart appliances that are specifically designed for small kitchens. These appliances are not only compact in size but also have advanced features that make cooking and cleaning easier. For example, there are now compact dishwashers that can be installed under the sink, mini-fridges with built-in freezers, and even combination ovens that can function as both a microwave and a conventional oven.
With these small kitchen design principles in mind, you can create a functional and stylish space that makes the most out of the limited space. By maximizing storage, utilizing light colors, efficient layout, and incorporating smart appliances, you can transform your small kitchen into a beautiful and practical space that meets all your needs. So don't let the size of your kitchen limit your creativity, embrace these principles and create a space that you'll love spending time in.

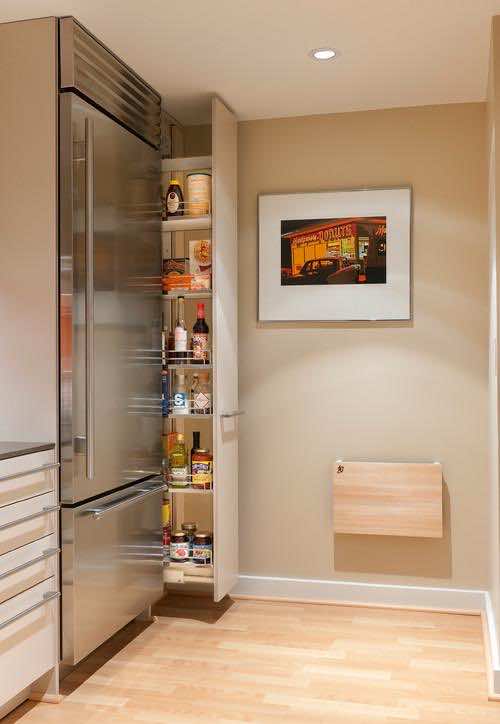






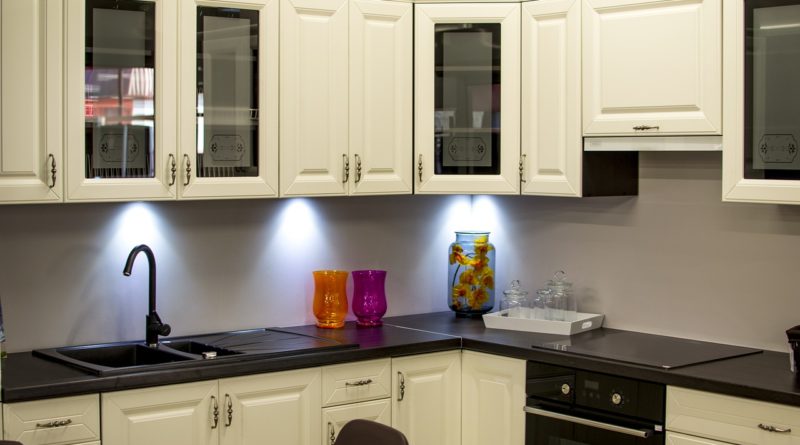




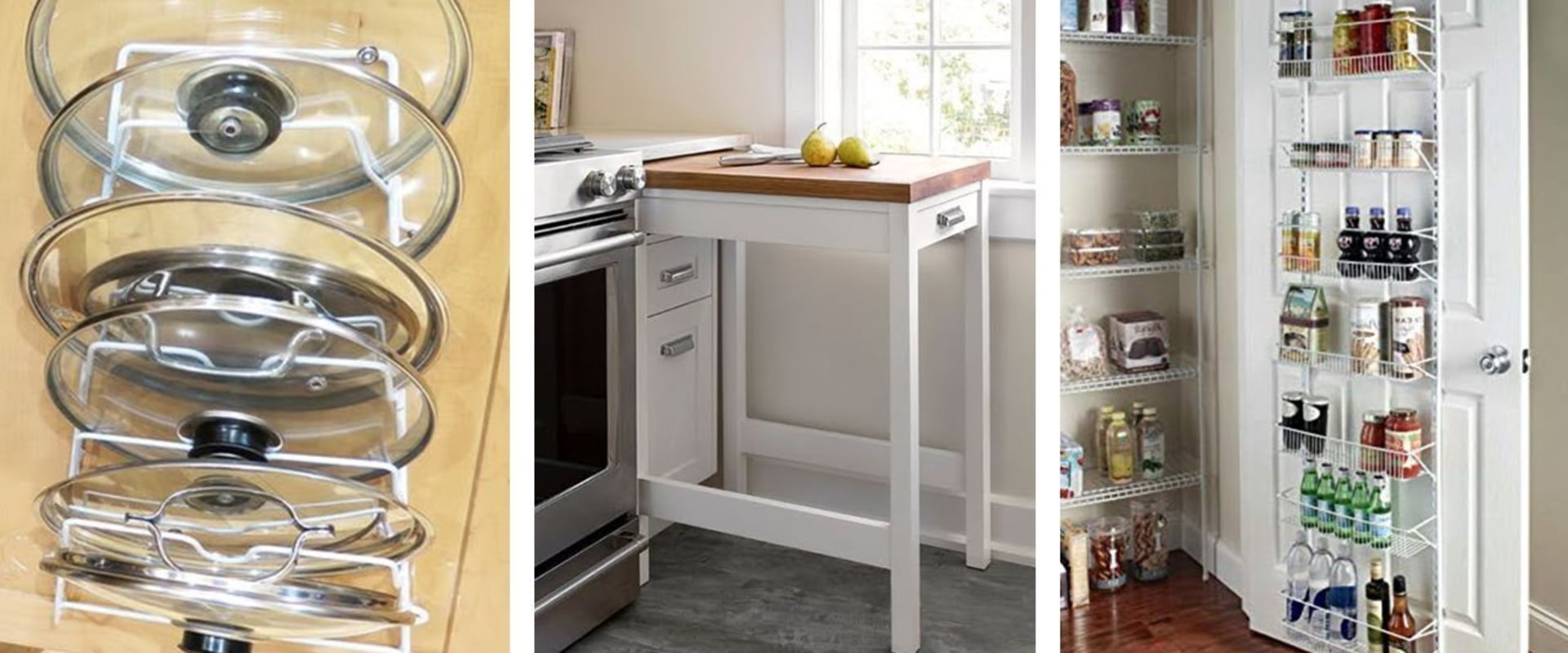

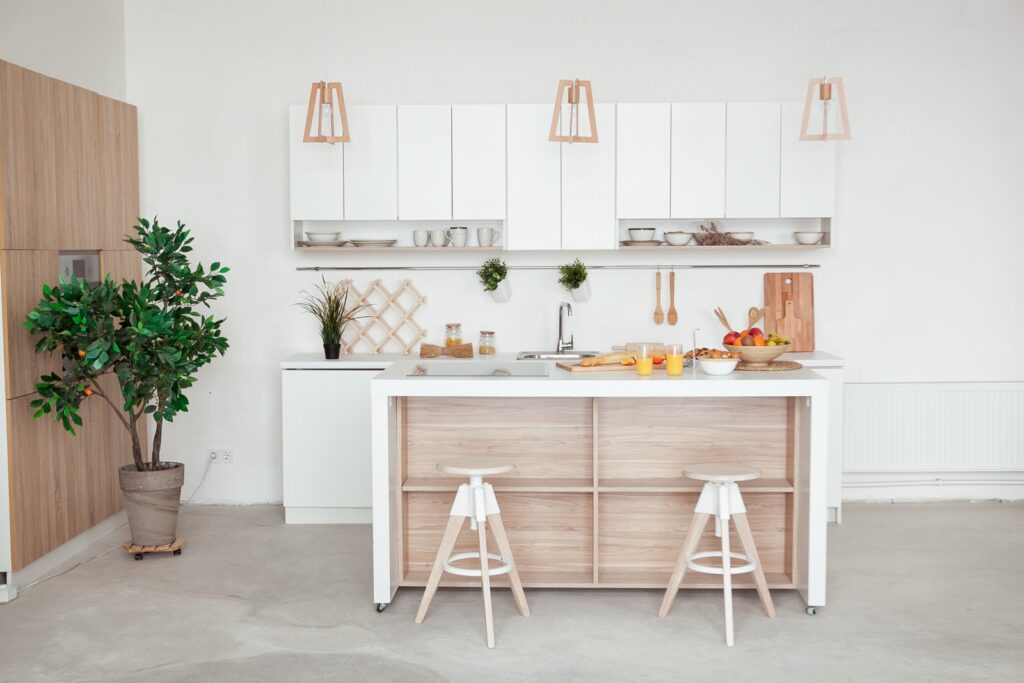
:max_bytes(150000):strip_icc()/GettyImages-1398693405-ab1afd6b3c3b41bc990a812e5381d746.jpg)














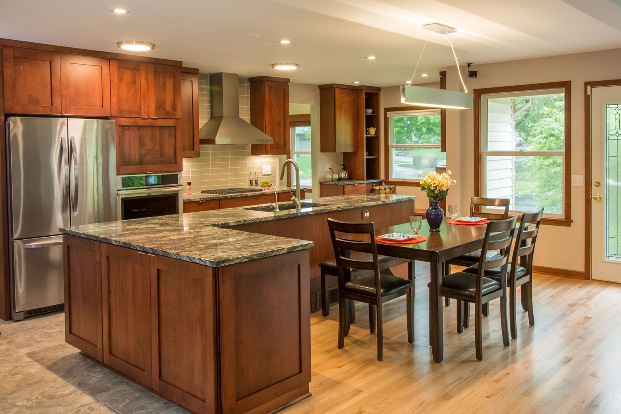





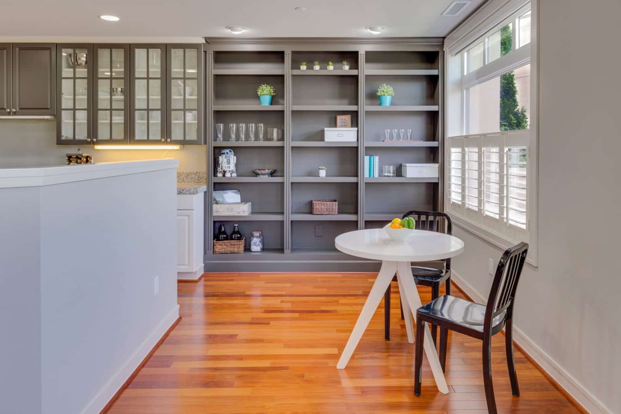



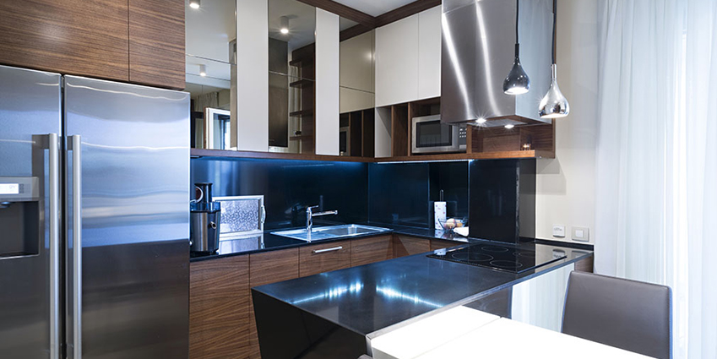






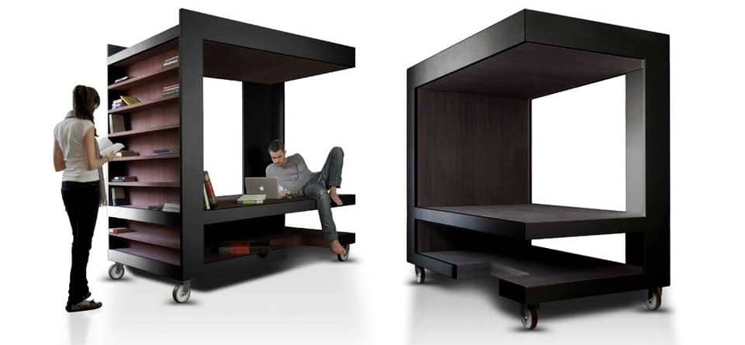

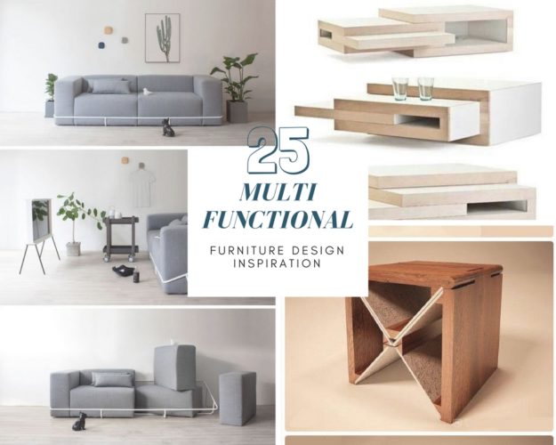
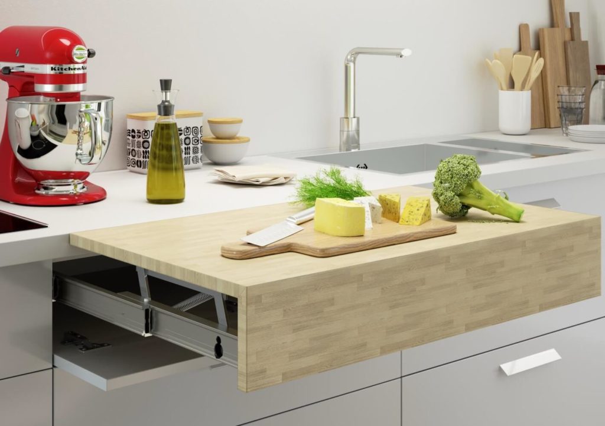

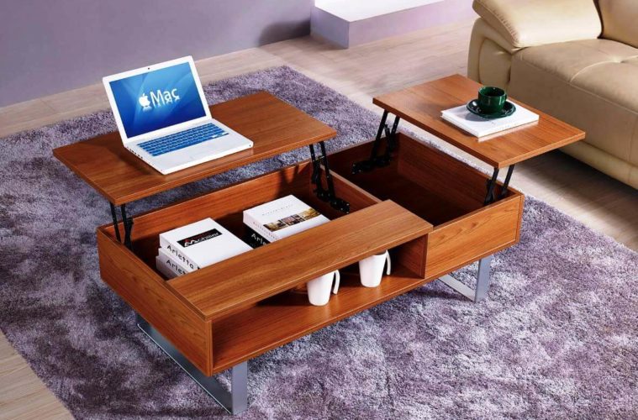





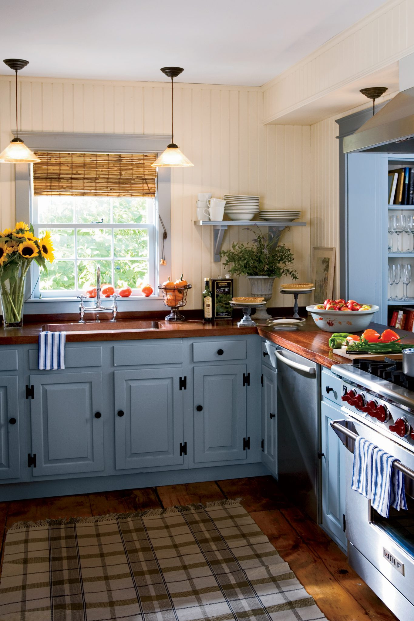




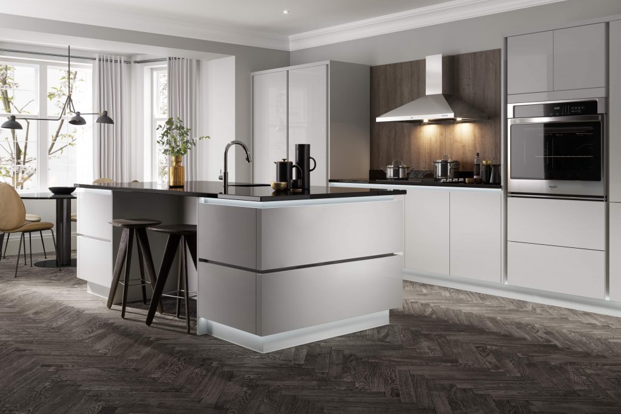



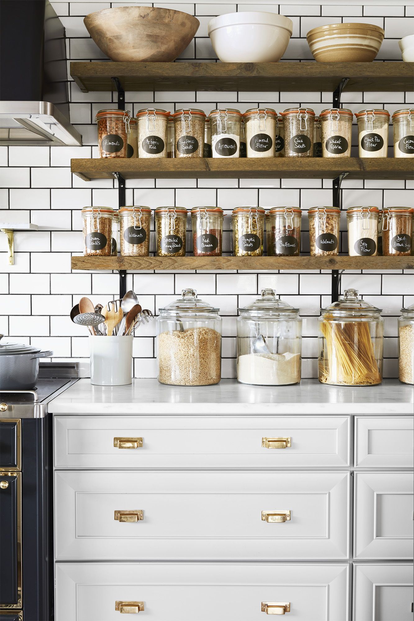

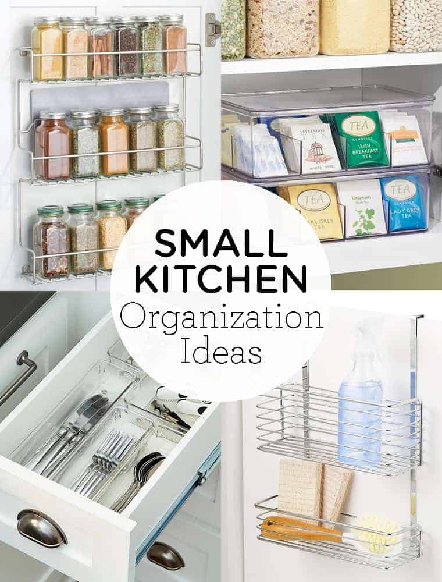










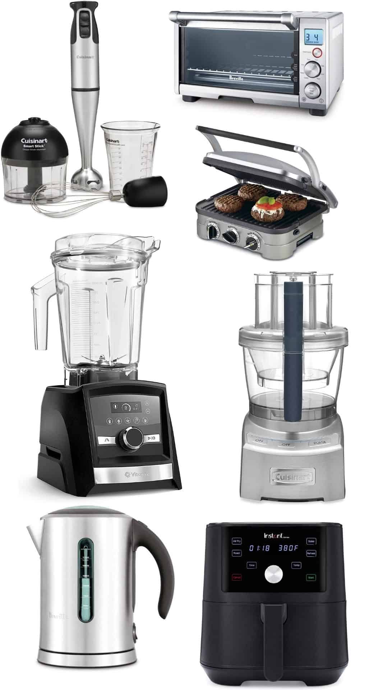


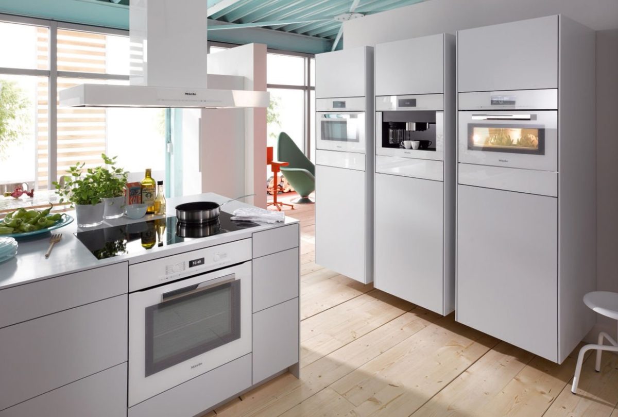




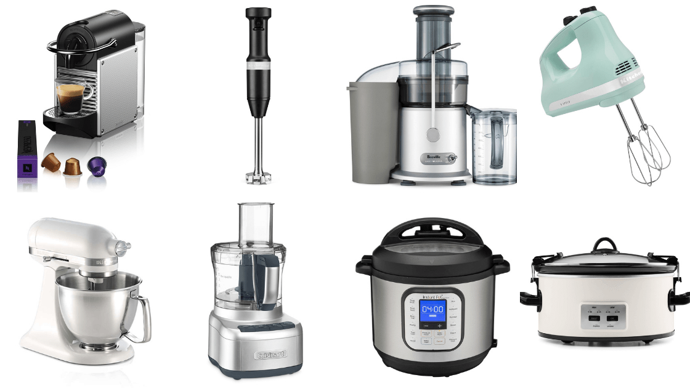
















:max_bytes(150000):strip_icc()/181218_YaleAve_0175-29c27a777dbc4c9abe03bd8fb14cc114.jpg)


:max_bytes(150000):strip_icc()/exciting-small-kitchen-ideas-1821197-hero-d00f516e2fbb4dcabb076ee9685e877a.jpg)

