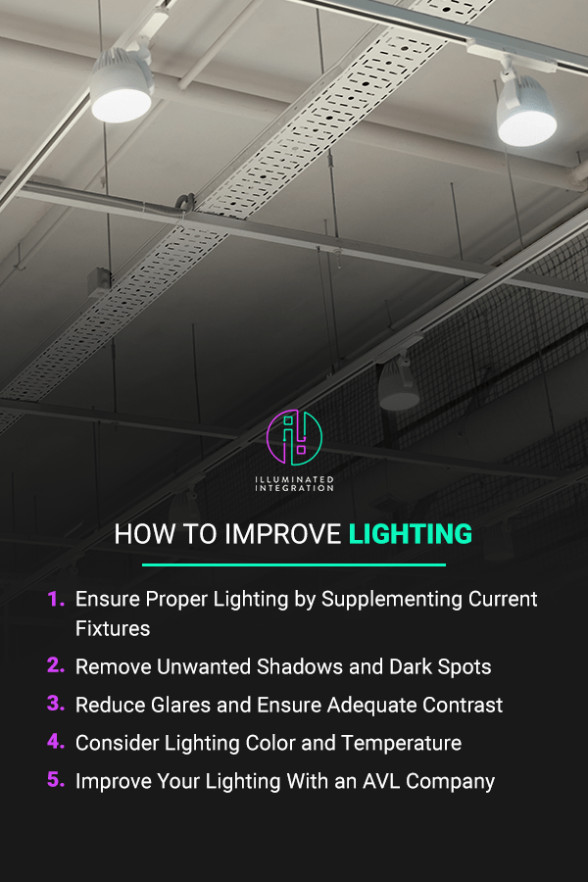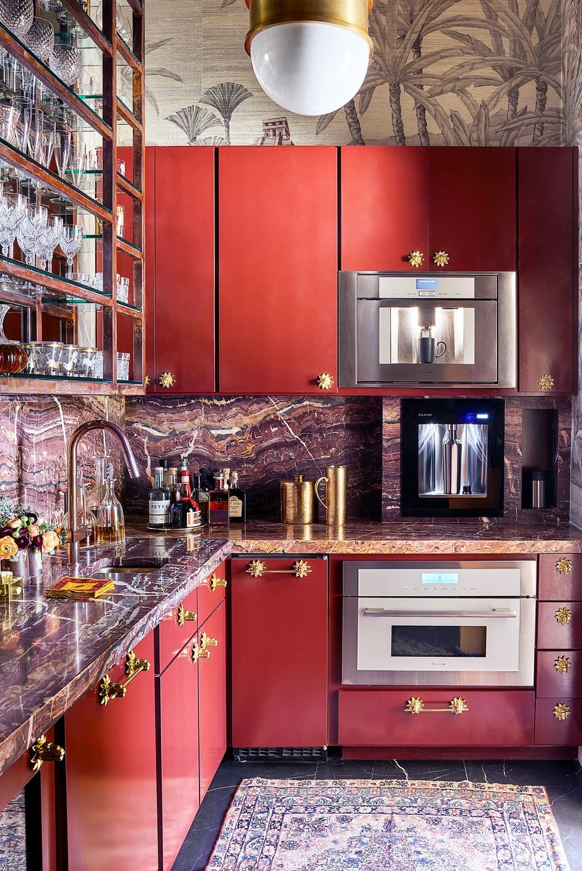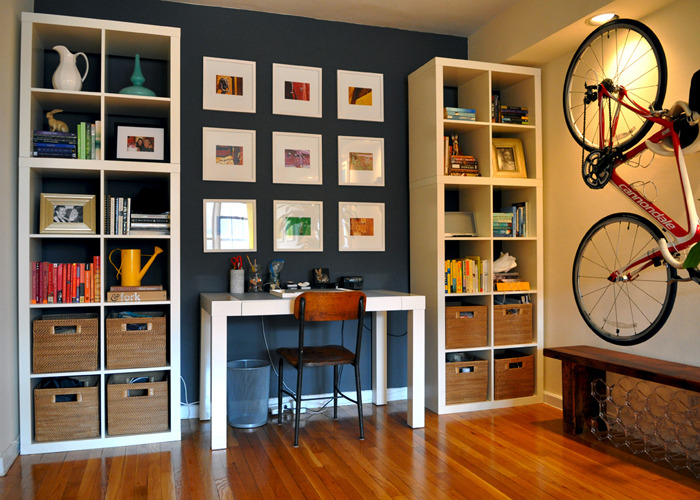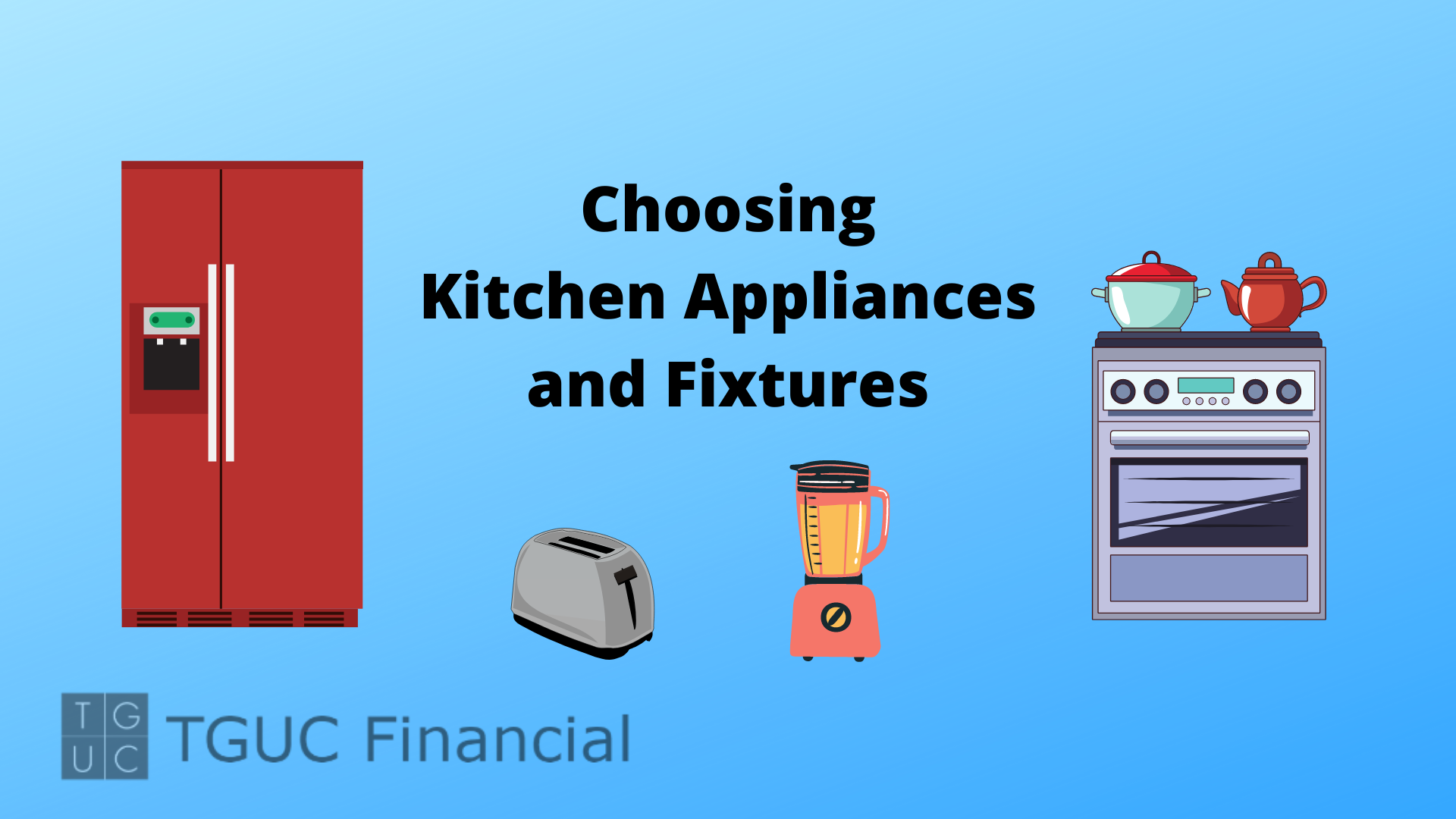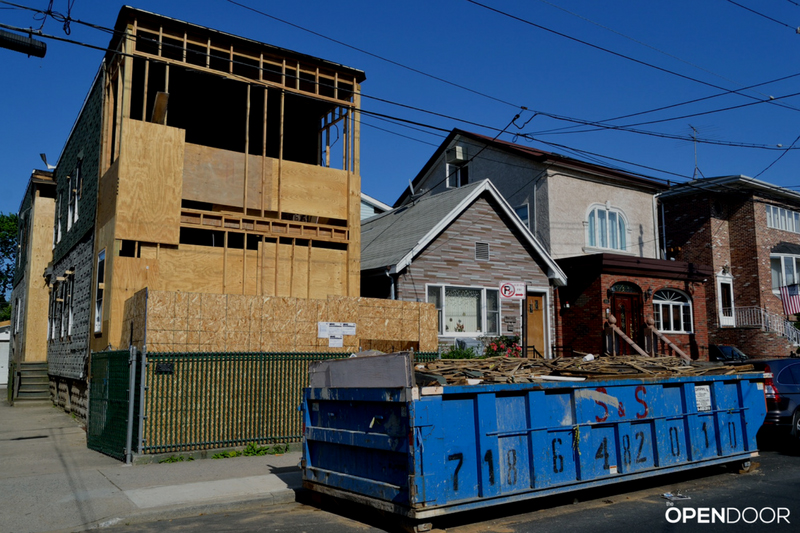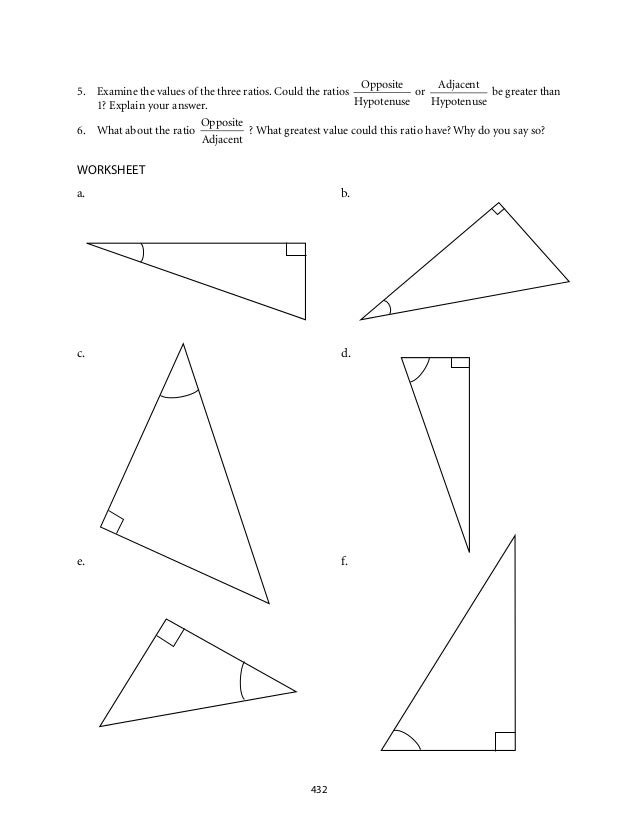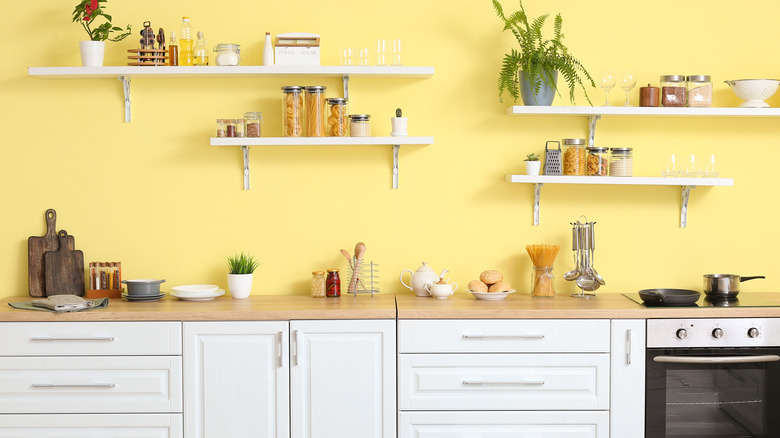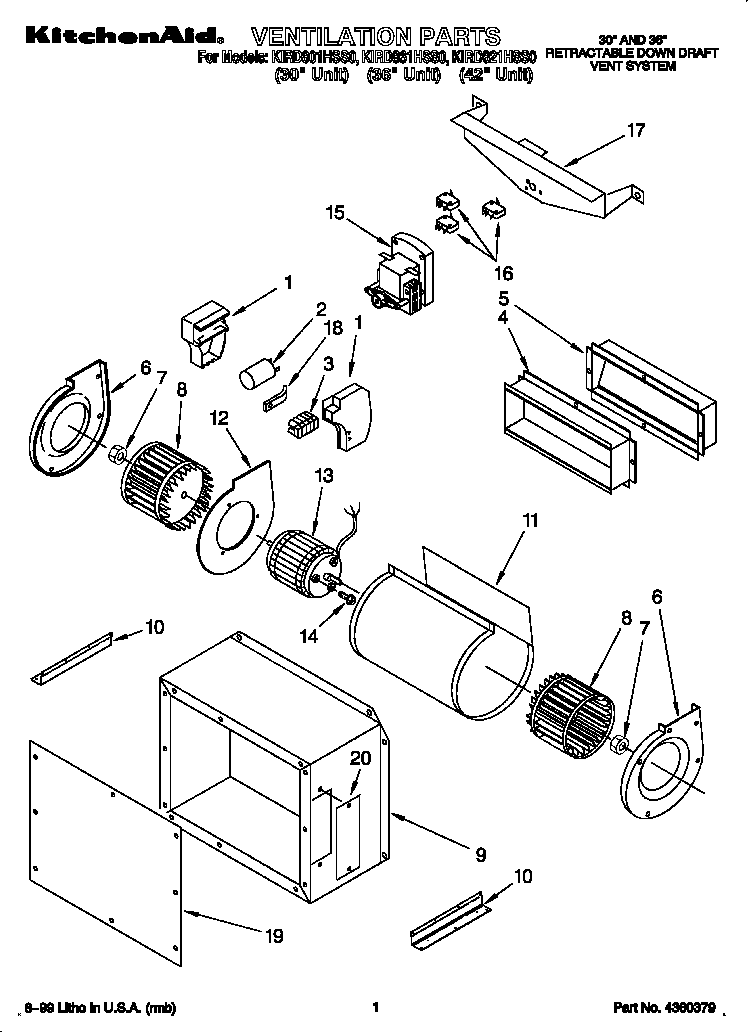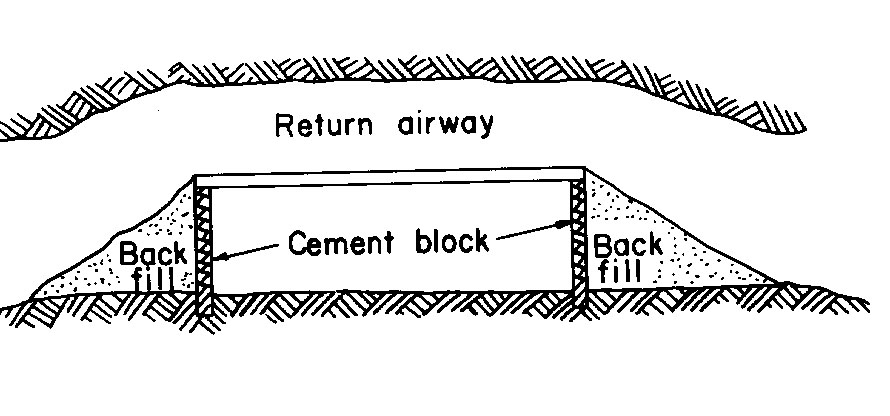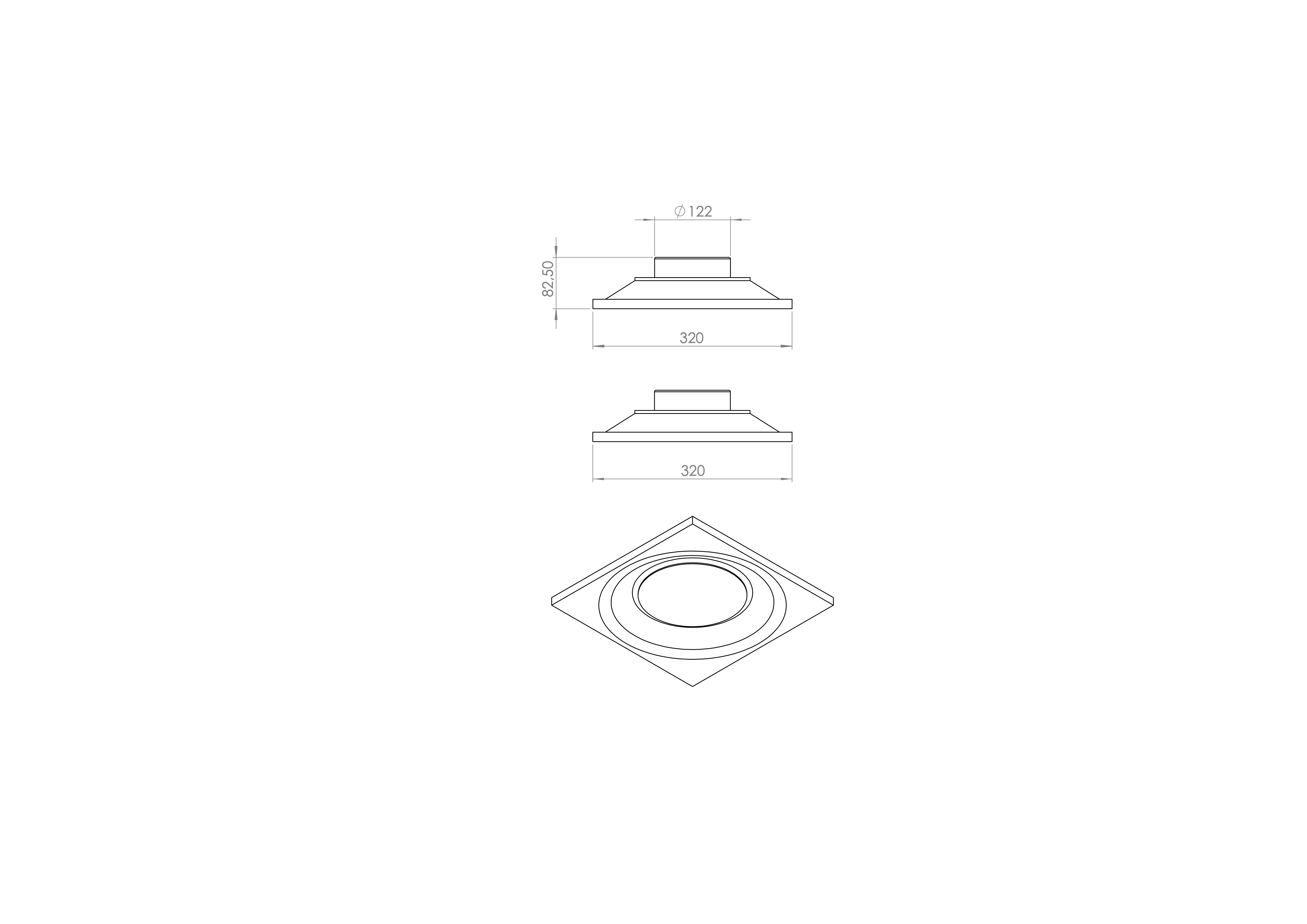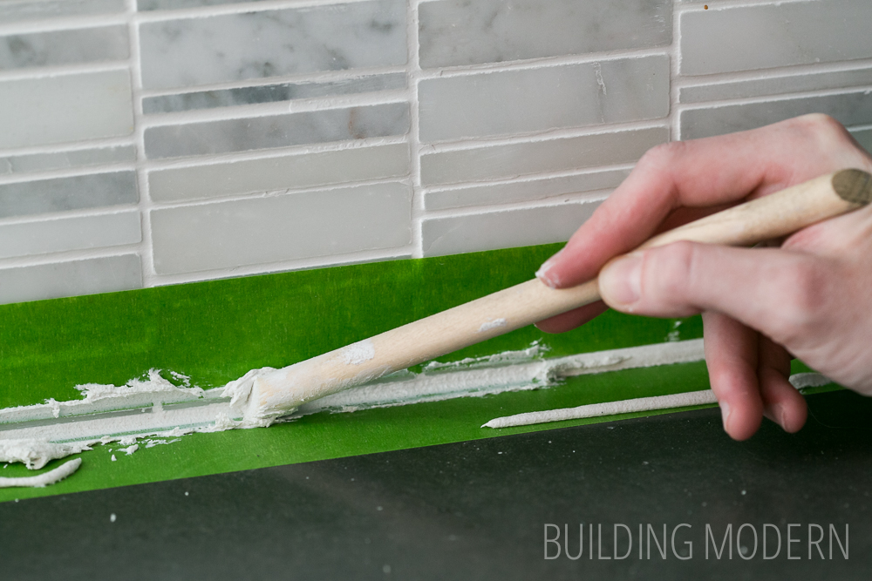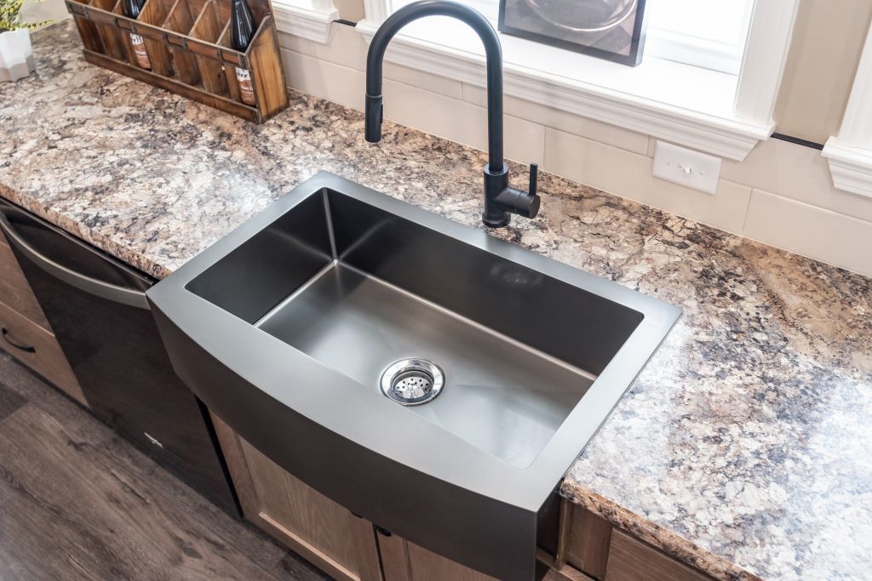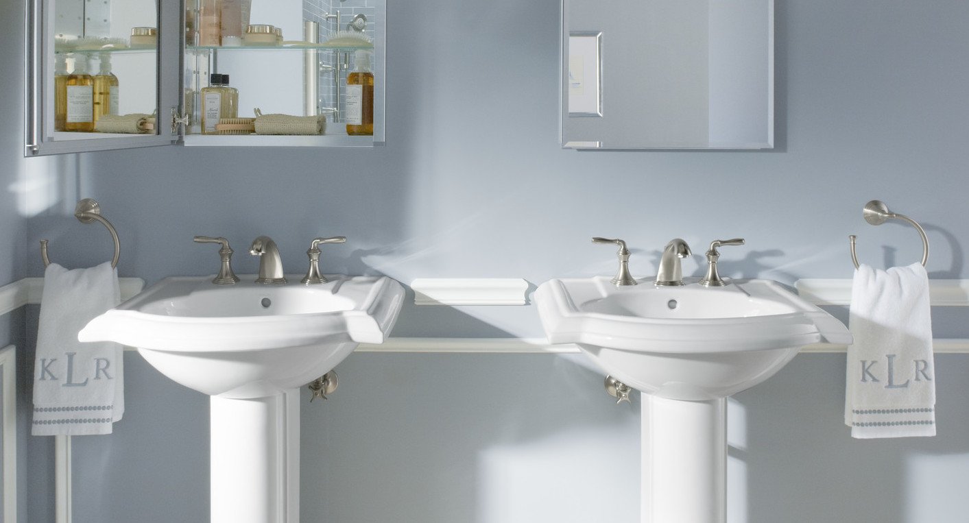One of the biggest mistakes homeowners make when designing a small kitchen is not paying enough attention to lighting. Having good lighting is essential for making a small space feel larger and more inviting. Lighting not only brightens up the room, but it also creates an illusion of more space. Poor lighting can make a small kitchen feel dark, cramped, and uninviting. To avoid this mistake, make sure to incorporate different types of lighting, such as overhead lights, under-cabinet lights, and task lighting, to create a bright and well-lit space.1. Poor Lighting
Another common mistake in small kitchen design is not having enough counter space. Countertops are essential for food prep, storage, and even as an extra dining space. Without enough counter space, your kitchen can quickly become cluttered and disorganized. Lack of counter space can also make it difficult to cook and prepare meals, making your kitchen less functional. To avoid this mistake, consider adding an island or extending your countertops to create more workspace.2. Lack of Counter Space
Small kitchens often have limited floor space, but that doesn't mean you can't make use of the vertical space. Vertical space includes walls, cabinets, and shelves, which can provide valuable storage space. Not utilizing vertical space is a common mistake that can lead to a cluttered and disorganized kitchen. To make the most of your small kitchen, consider installing tall cabinets that reach the ceiling and adding shelves or hooks to the walls for extra storage.3. Not Utilizing Vertical Space
When it comes to appliances, size matters in a small kitchen. Appliances that are too large can take up valuable space and make your kitchen feel smaller than it is. On the other hand, appliances that are too small may not meet your cooking and storage needs. Choosing the wrong size appliances is a mistake that can impact the functionality and layout of your kitchen. Before purchasing appliances, measure your space and consider the size of the appliances that will best fit and meet your needs.4. Choosing the Wrong Size Appliances
Storage is essential in any kitchen, but it is especially crucial in a small one. Storage helps keep your kitchen organized, clutter-free, and functional. Not planning for enough storage is a common mistake that can lead to a messy and chaotic kitchen. To avoid this mistake, consider incorporating storage solutions such as pull-out shelves, drawer organizers, and maximizing cabinet space with stacking shelves or hanging racks.5. Not Planning for Enough Storage
The layout and flow of a kitchen are essential for creating an efficient and functional space. Workflow refers to the path you take when cooking, cleaning, and moving around your kitchen. Not considering workflow in a small kitchen can lead to a cramped and inefficient space. To avoid this mistake, plan your kitchen layout according to the three main work areas: the sink, stove, and refrigerator. Make sure these areas are close together and have enough space to move around.6. Not Considering Workflow
The triangle layout is a key principle in kitchen design that refers to the placement of the sink, stove, and refrigerator. Ignoring the triangle layout in a small kitchen can lead to a cluttered and disorganized space. The triangle layout allows for a smooth workflow and efficient use of space. To avoid this mistake, make sure the three main work areas are not too far apart and have enough space to move around.7. Ignoring the Triangle Layout
Proper ventilation is crucial in any kitchen, but it is often overlooked in small kitchen design. Ventilation helps remove smoke, odors, and excess heat from the kitchen, making it a more comfortable and healthy space. Not factoring in ventilation can lead to a smoky and stuffy kitchen. To avoid this mistake, make sure your kitchen has proper ventilation through a range hood or a window.8. Not Factoring in Ventilation
A backsplash not only adds a decorative element to your kitchen but also serves a practical purpose. Backsplashes protect your walls from water, grease, and food splatters and make cleaning up easier. Overlooking the importance of a backsplash is a mistake that can lead to stains and damage to your walls. To avoid this mistake, consider adding a backsplash made of easy-to-clean materials such as tile or glass.9. Overlooking the Importance of a Backsplash
While functionality is essential in a small kitchen, the overall aesthetic should not be overlooked. Aesthetics play a significant role in making a space feel inviting and visually appealing. Not considering the overall aesthetic can lead to a bland and uninviting kitchen. To avoid this mistake, choose a color scheme that reflects your personal style and incorporate elements such as open shelving, plants, and artwork to add character and visual interest to your small kitchen.10. Not Considering the Overall Aesthetic
Avoid These Small Kitchen Design Mistakes for a Functional and Stylish Space

When designing a small kitchen, every decision matters. From the layout to the color scheme, even the smallest mistake can have a big impact on the functionality and style of your space. To help you avoid common design pitfalls, here are some small kitchen design mistakes to watch out for.

One of the biggest mistakes people make when designing a small kitchen is not maximizing storage space. In a small kitchen, every inch counts, so it's important to utilize all available space for storage. This can include adding shelves above cabinets, installing a pegboard for hanging pots and pans, or using organizers inside cabinets and drawers.
Another common mistake is not considering the work triangle. The work triangle refers to the layout between the stove, sink, and refrigerator, which are the three most commonly used areas in a kitchen. For a functional kitchen, these three areas should be in close proximity to each other, but not too close that they feel cramped. Be sure to leave enough space between these areas to allow for easy movement and cooking.
When it comes to color, many people make the mistake of choosing dark colors in a small kitchen. While dark colors may be trendy, they can make a small space feel even smaller. Opt for lighter colors, such as white or pastels, to make your kitchen feel more spacious and open. If you want to add some depth and contrast, you can incorporate pops of color through accessories or a statement backsplash.
Another design mistake to avoid is cluttered countertops. In a small kitchen, every inch of counter space is valuable, so keeping it clutter-free is essential. Avoid overcrowding your countertops with appliances and knick-knacks. Instead, consider investing in multi-functional appliances or finding clever storage solutions to keep your countertops clear and functional.
Lastly, lack of lighting is a common mistake in small kitchen design. A well-lit kitchen not only looks more inviting, but it also makes the space feel bigger. Incorporate a mix of overhead and task lighting for a well-lit and functional kitchen. You can also add in some under-cabinet lighting to brighten up darker areas and add ambiance.
In conclusion, designing a small kitchen can be challenging, but by avoiding these common mistakes, you can create a functional and stylish space that maximizes every inch. Remember to maximize storage space, consider the work triangle, choose light colors, keep countertops clutter-free, and incorporate proper lighting for a well-designed small kitchen that meets both your functional and aesthetic needs.

