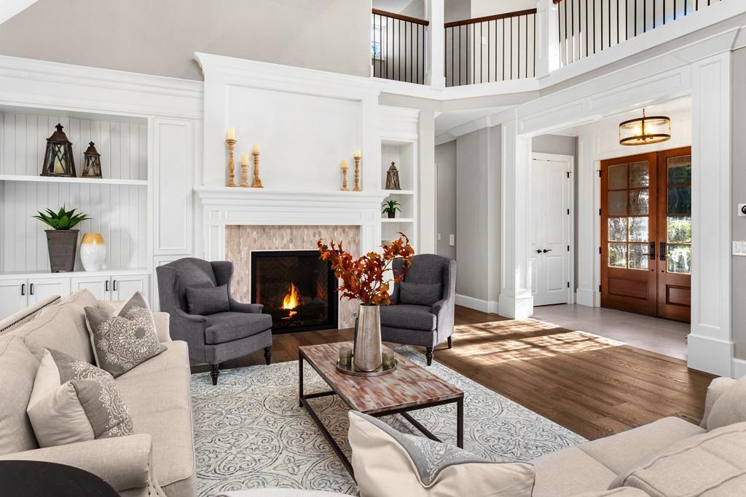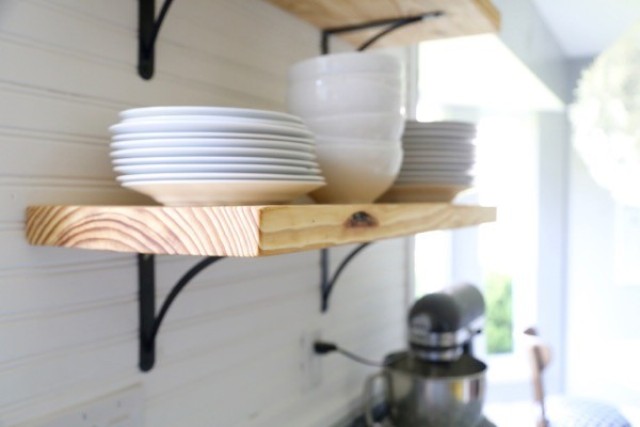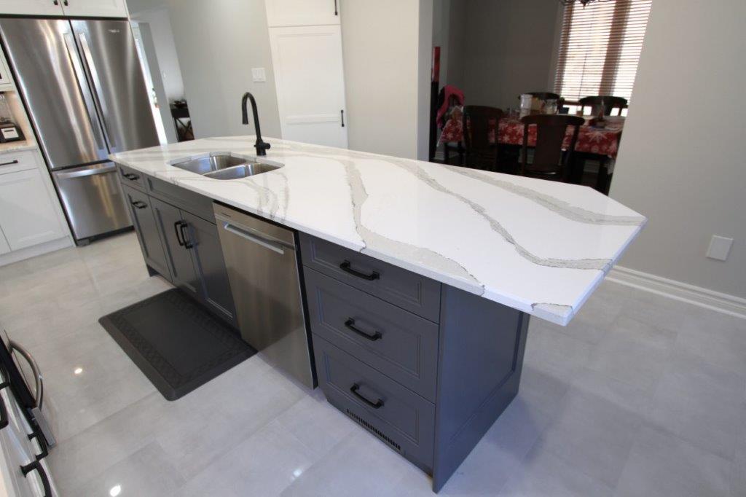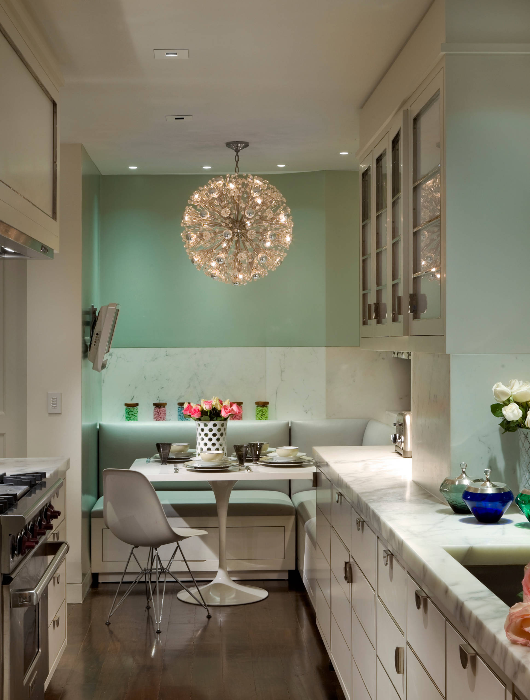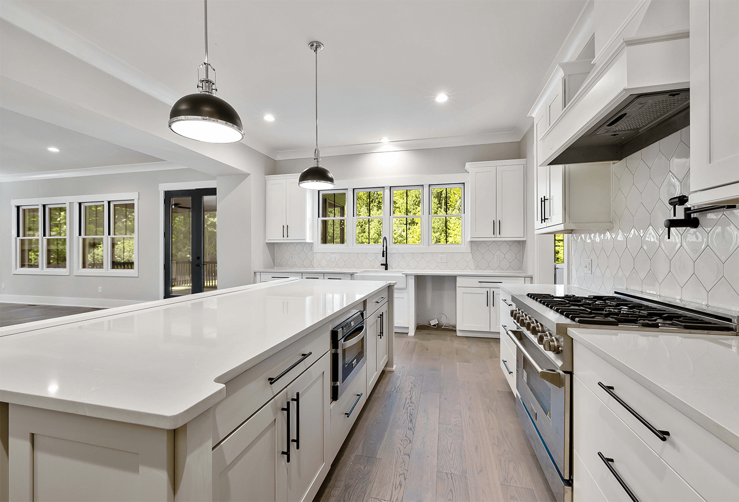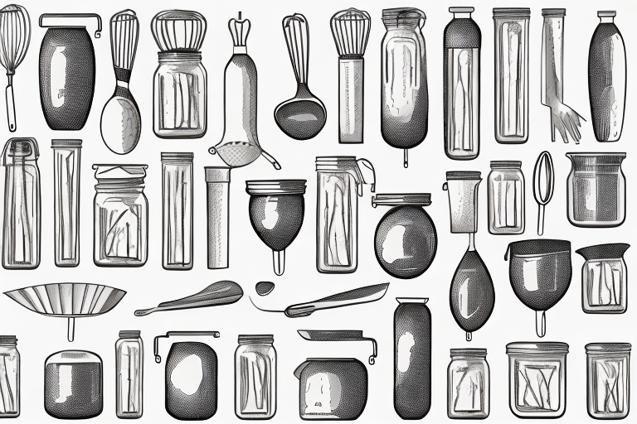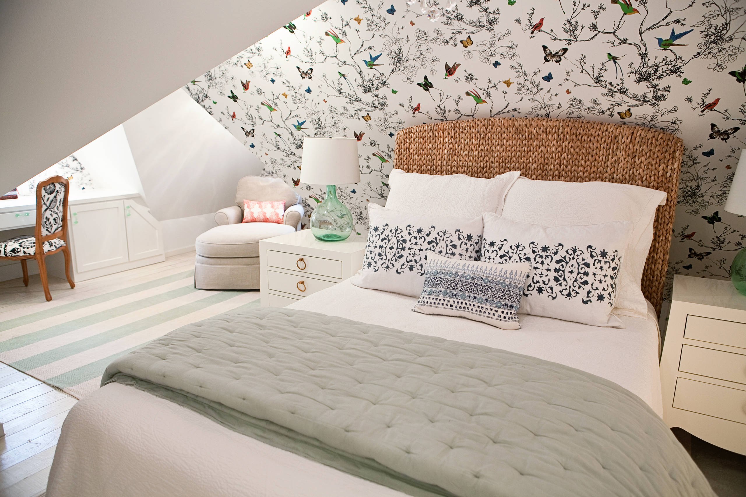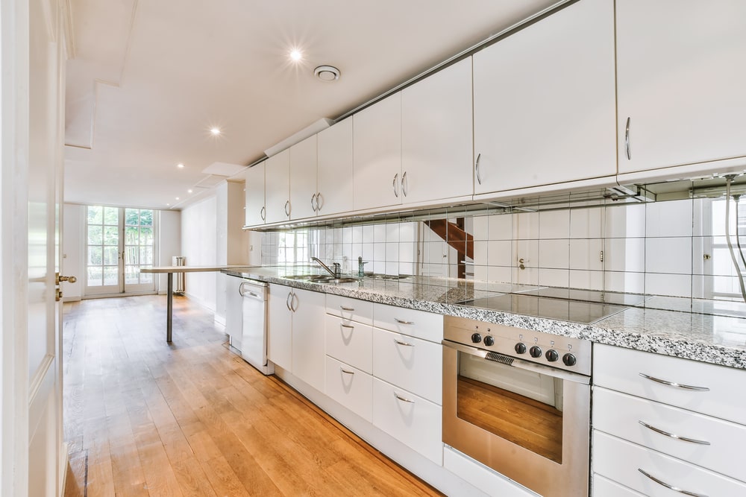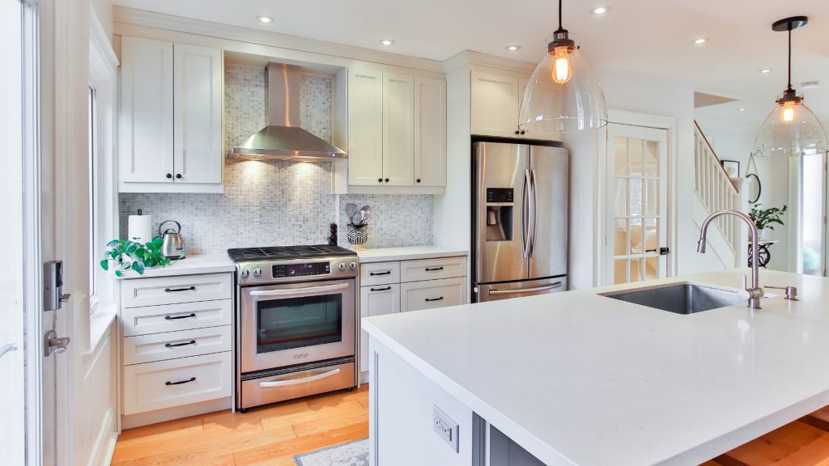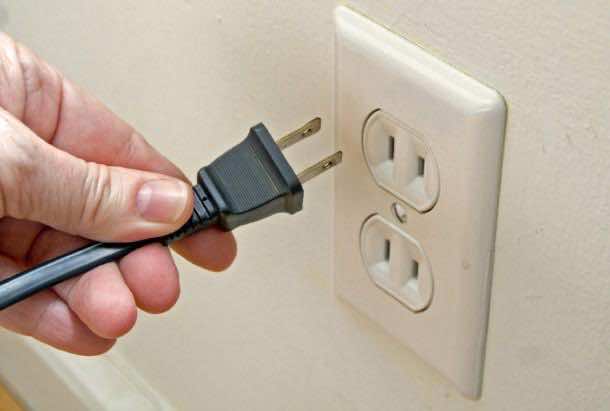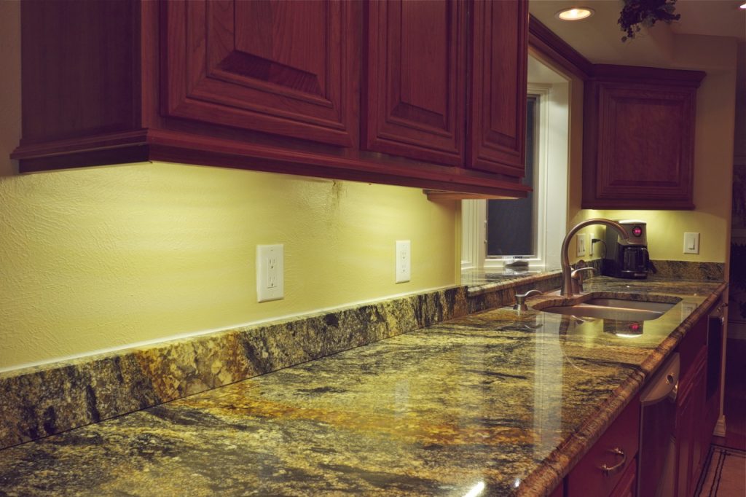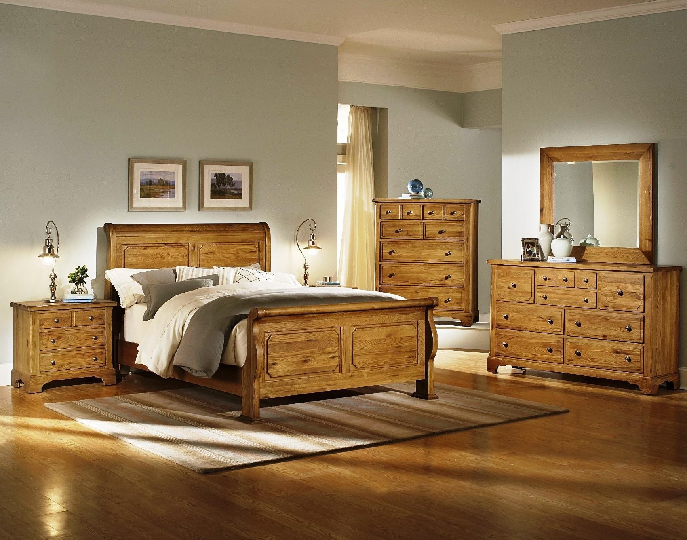When working with a small kitchen, it's important to make use of every inch of space. This includes utilizing the vertical space in your kitchen by installing tall cabinets and shelves. This not only provides extra storage for your kitchen essentials, but it also draws the eye upwards and creates the illusion of a larger space. Make sure to measure your kitchen carefully before purchasing cabinets and shelves to ensure they fit perfectly.1. Utilize vertical space with tall cabinets and shelves
Light colors have the power to make a space feel larger and more open. When designing your small kitchen, opt for light-colored cabinets, countertops, and walls. This will help reflect light and create an airy, spacious feel. You can also add pops of color with accessories and decorations to add some personality to the space.2. Use light colors to make the space feel larger
In a small kitchen, every piece of furniture needs to serve a purpose. Consider incorporating multi-functional furniture, such as a kitchen island with built-in storage or a dining table that can also be used as a workspace. This will help maximize the functionality of your small kitchen while also saving space.3. Incorporate multi-functional furniture
If your small kitchen is lacking in counter space, consider installing a kitchen island. This will not only provide you with extra counter space for meal prep and cooking, but it can also be used as a dining area or additional storage. Make sure to choose an island that fits the layout of your kitchen and complements the overall design.4. Install a kitchen island for extra counter space
Open shelving is a great option for small kitchens as it creates an open and airy feel while also providing storage space. Unlike traditional cabinets, open shelving doesn't have doors, which can make a space feel more closed off. You can add interest to your open shelves by displaying matching dishes or colorful kitchen accessories.5. Use open shelving to create an airy feel
A galley layout is a popular choice for small kitchens as it utilizes two parallel walls to create a functional and efficient workspace. This layout allows for easy movement between the fridge, sink, and stove, making cooking and meal prep a breeze. If possible, try to keep the sink and stove on one side and the fridge on the other to create a natural flow.6. Consider a galley layout for maximum efficiency
Another way to make a small kitchen feel larger is by incorporating mirrors. Mirrors reflect light and create the illusion of more space, making them a great addition to a small kitchen. Consider adding a mirror on a cabinet door or above the sink to help bounce light around the room.7. Use mirrors to reflect light and create the illusion of more space
Large appliances can take up a lot of space in a small kitchen. Consider opting for smaller, more compact appliances to save space and still have all the necessary amenities. For example, a smaller fridge or a slim dishwasher can help open up more room for storage and counter space.8. Opt for smaller appliances to save space
Under-cabinet lighting is a practical and stylish addition to a small kitchen. It not only brightens up the space but also adds a touch of ambiance. This type of lighting is perfect for task lighting while cooking and also creates a warm and inviting atmosphere for entertaining.9. Utilize under-cabinet lighting to brighten up the space
In a small kitchen, it's important to make the most of every inch of space. Consider incorporating pull-out storage solutions, such as pull-out pantry shelves or a pull-out spice rack. This allows for easy access to items and helps keep your kitchen organized and clutter-free. In conclusion, with the right design and layout tips, a small kitchen can be just as functional and stylish as a larger one. By utilizing vertical space, incorporating light colors, and choosing multi-functional furniture, you can make the most out of your small kitchen. Remember to measure carefully and consider the layout of your kitchen to ensure maximum efficiency. With these tips, your small kitchen will be a beautiful and functional space for all your cooking and entertaining needs.10. Incorporate pull-out storage solutions for easy access to items
Maximizing Space in a Small Kitchen Design Layout

Utilizing Vertical Space
 When it comes to small kitchen design layouts, utilizing every inch of space is crucial. One effective way to maximize space in a small kitchen is by utilizing vertical space. This means taking advantage of the walls and using them for storage. Install shelves or cabinets that go all the way up to the ceiling to store items that are not frequently used. This will free up counter space and create a more visually appealing and organized kitchen.
When it comes to small kitchen design layouts, utilizing every inch of space is crucial. One effective way to maximize space in a small kitchen is by utilizing vertical space. This means taking advantage of the walls and using them for storage. Install shelves or cabinets that go all the way up to the ceiling to store items that are not frequently used. This will free up counter space and create a more visually appealing and organized kitchen.
Small kitchen design layout tip: Use open shelves instead of closed cabinets to create an illusion of more space and to display your beautiful dishes and kitchenware.
Multi-Functional Furniture
 In a small kitchen, every piece of furniture should serve a purpose. Look for multi-functional furniture pieces that can serve multiple purposes, such as an island with built-in storage or a table that can fold down when not in use. This will help save space and make the kitchen feel less cluttered. Additionally, investing in compact appliances, such as a slim refrigerator or a wall-mounted oven, can also help save space and make the kitchen more functional.
In a small kitchen, every piece of furniture should serve a purpose. Look for multi-functional furniture pieces that can serve multiple purposes, such as an island with built-in storage or a table that can fold down when not in use. This will help save space and make the kitchen feel less cluttered. Additionally, investing in compact appliances, such as a slim refrigerator or a wall-mounted oven, can also help save space and make the kitchen more functional.
Small kitchen design layout tip: Consider incorporating a pull-out pantry or spice rack in the design to save space and keep the kitchen organized.
Lighting is Key
 Proper lighting is essential in any kitchen design, but it is even more crucial in a small kitchen. Make the most of natural light by keeping windows uncovered or opting for sheer curtains. Adding under-cabinet lighting can also brighten up the space and make it appear larger. Avoid using bulky light fixtures that take up precious space and opt for recessed lighting or pendant lights instead.
Proper lighting is essential in any kitchen design, but it is even more crucial in a small kitchen. Make the most of natural light by keeping windows uncovered or opting for sheer curtains. Adding under-cabinet lighting can also brighten up the space and make it appear larger. Avoid using bulky light fixtures that take up precious space and opt for recessed lighting or pendant lights instead.
Small kitchen design layout tip: Use lighter colors for walls, cabinets, and countertops to reflect light and create an illusion of a bigger space.
In conclusion, designing a small kitchen layout requires careful planning and creativity. By utilizing vertical space, incorporating multi-functional furniture, and having proper lighting, you can make the most out of your small kitchen and create a functional and visually appealing space. Remember to always keep the design simple and clutter-free to make the kitchen feel more spacious. Follow these tips, and you'll have a small kitchen that feels like it's anything but small.
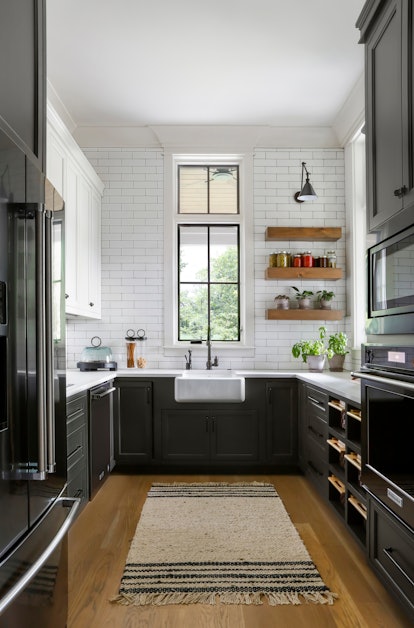
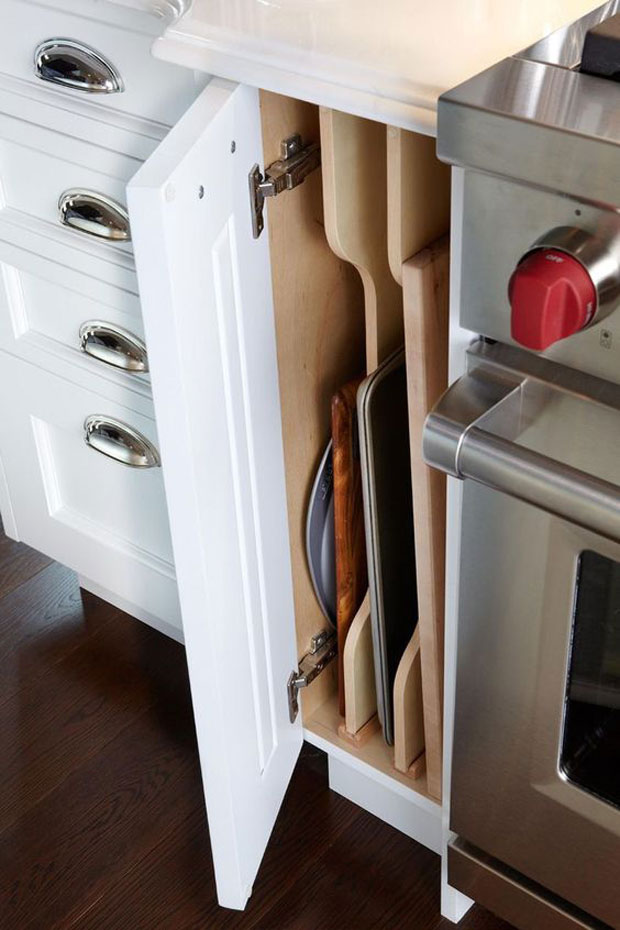

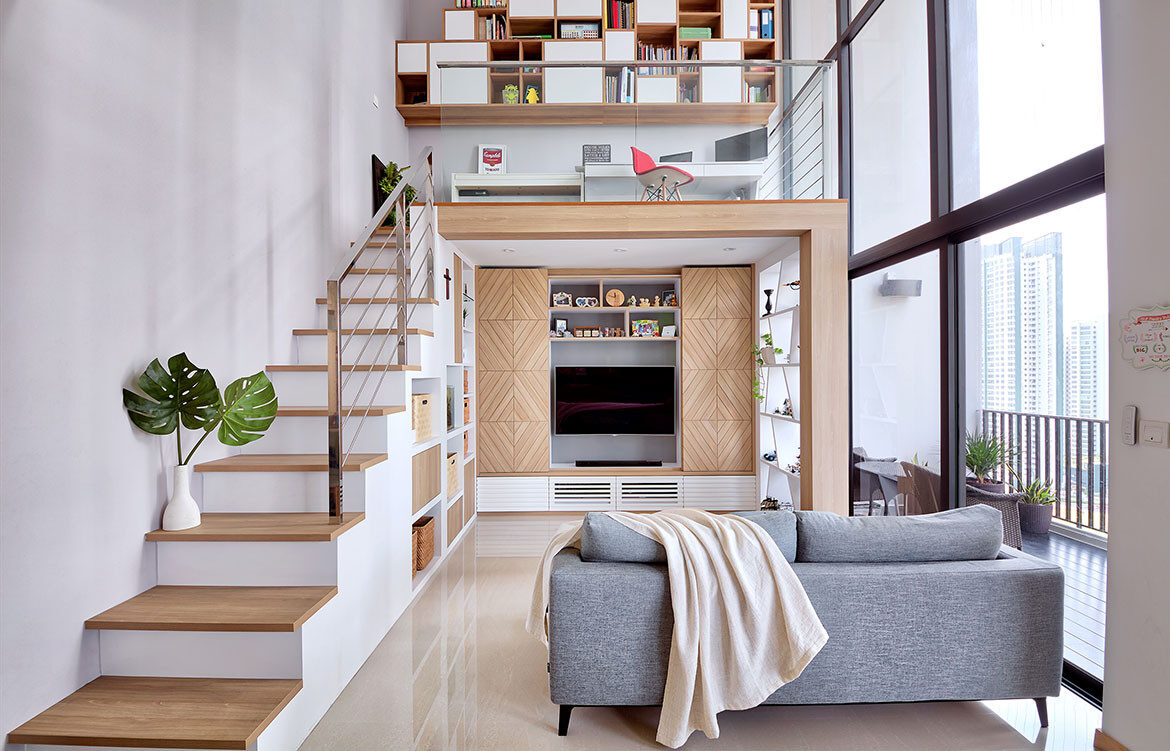




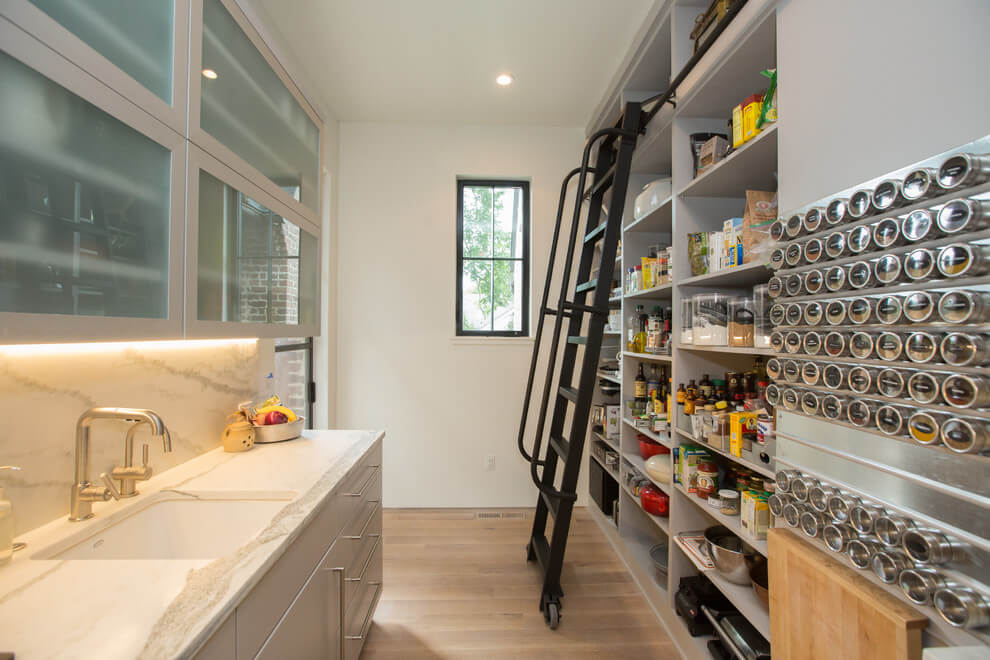




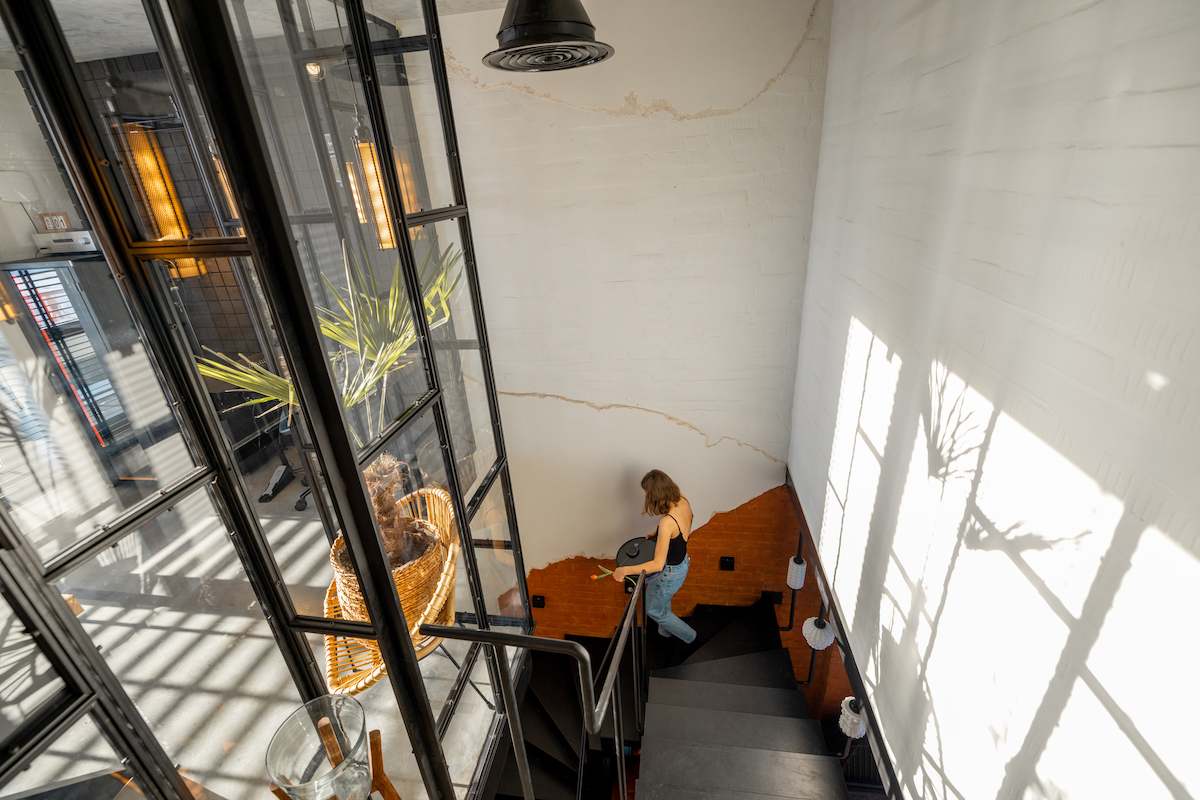

:max_bytes(150000):strip_icc()/1835371-paint-colors-change-feeling-of-a-room-v2-5b845f214cedfd002586a9e5.png)

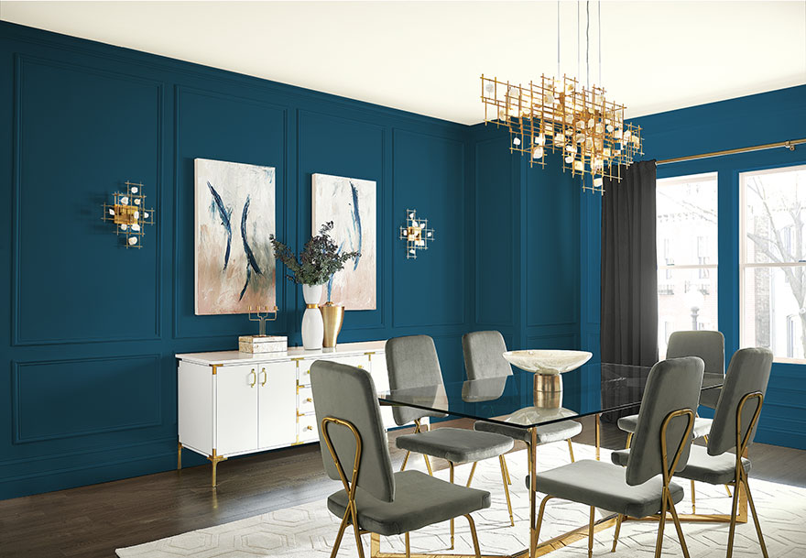


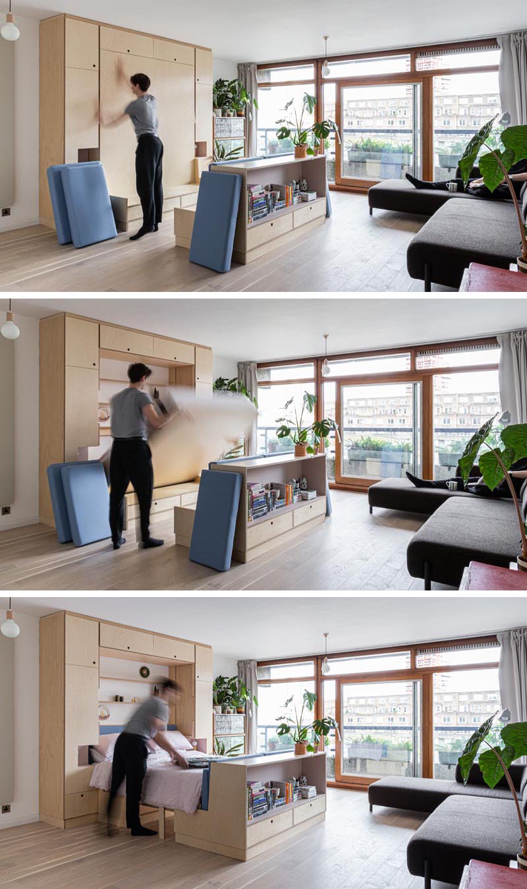
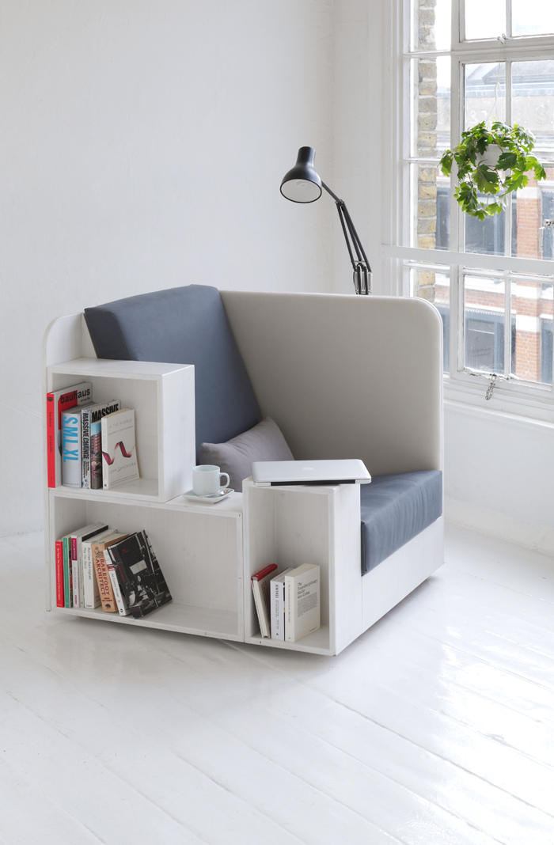
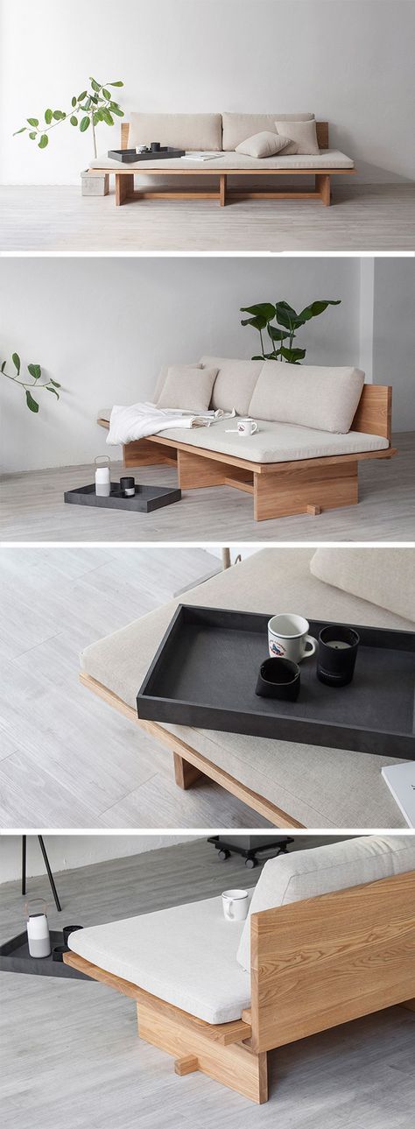




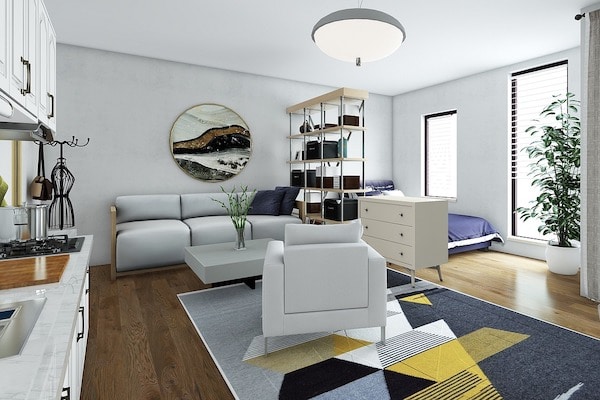
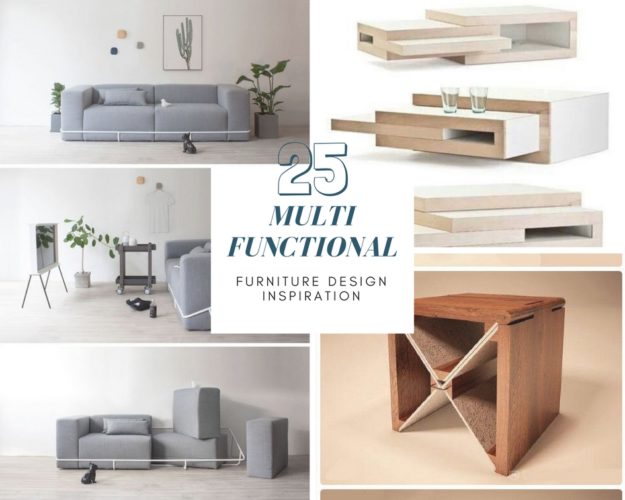
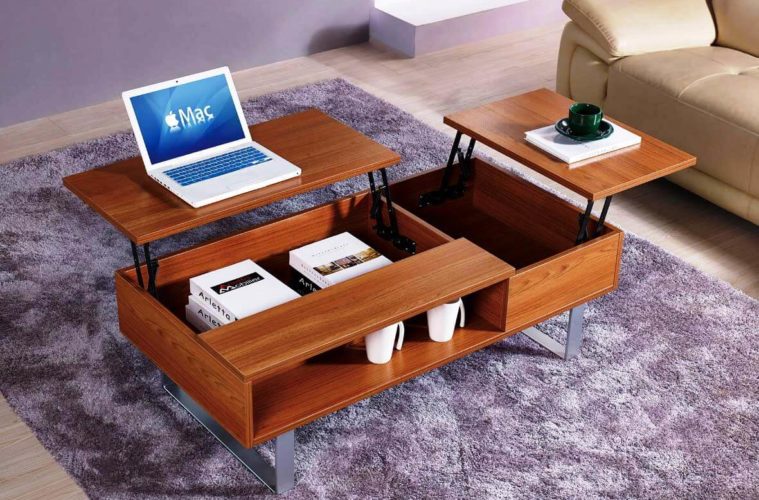



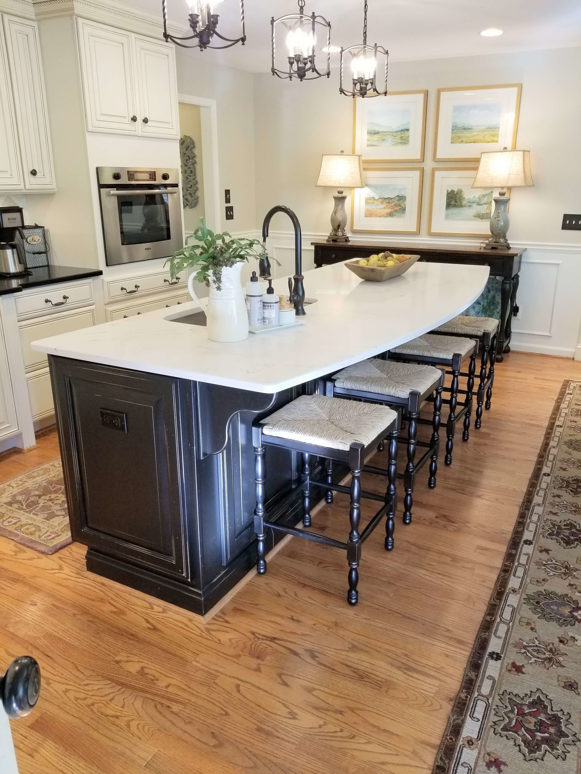


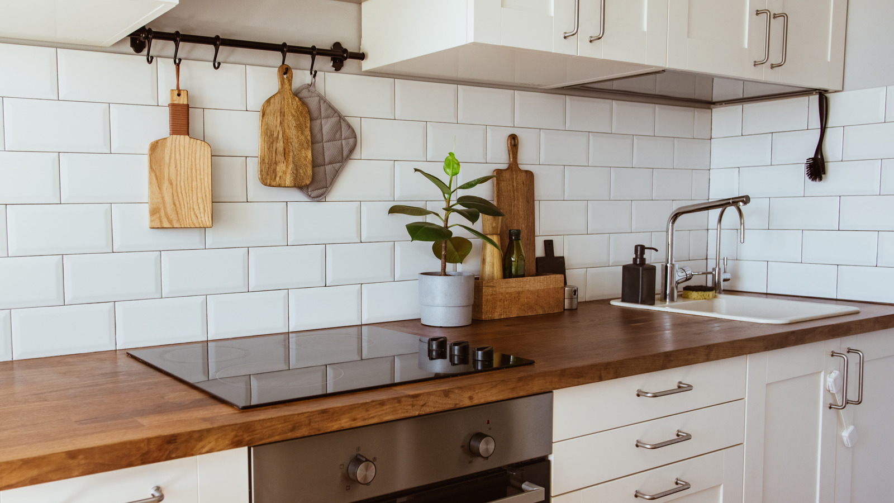

/cdn.vox-cdn.com/uploads/chorus_image/image/65889507/0120_Westerly_Reveal_6C_Kitchen_Alt_Angles_Lights_on_15.14.jpg)

:max_bytes(150000):strip_icc()/kitchenworkaisleillu_color3-4add728abe78408697d31b46da3c0bea.jpg)
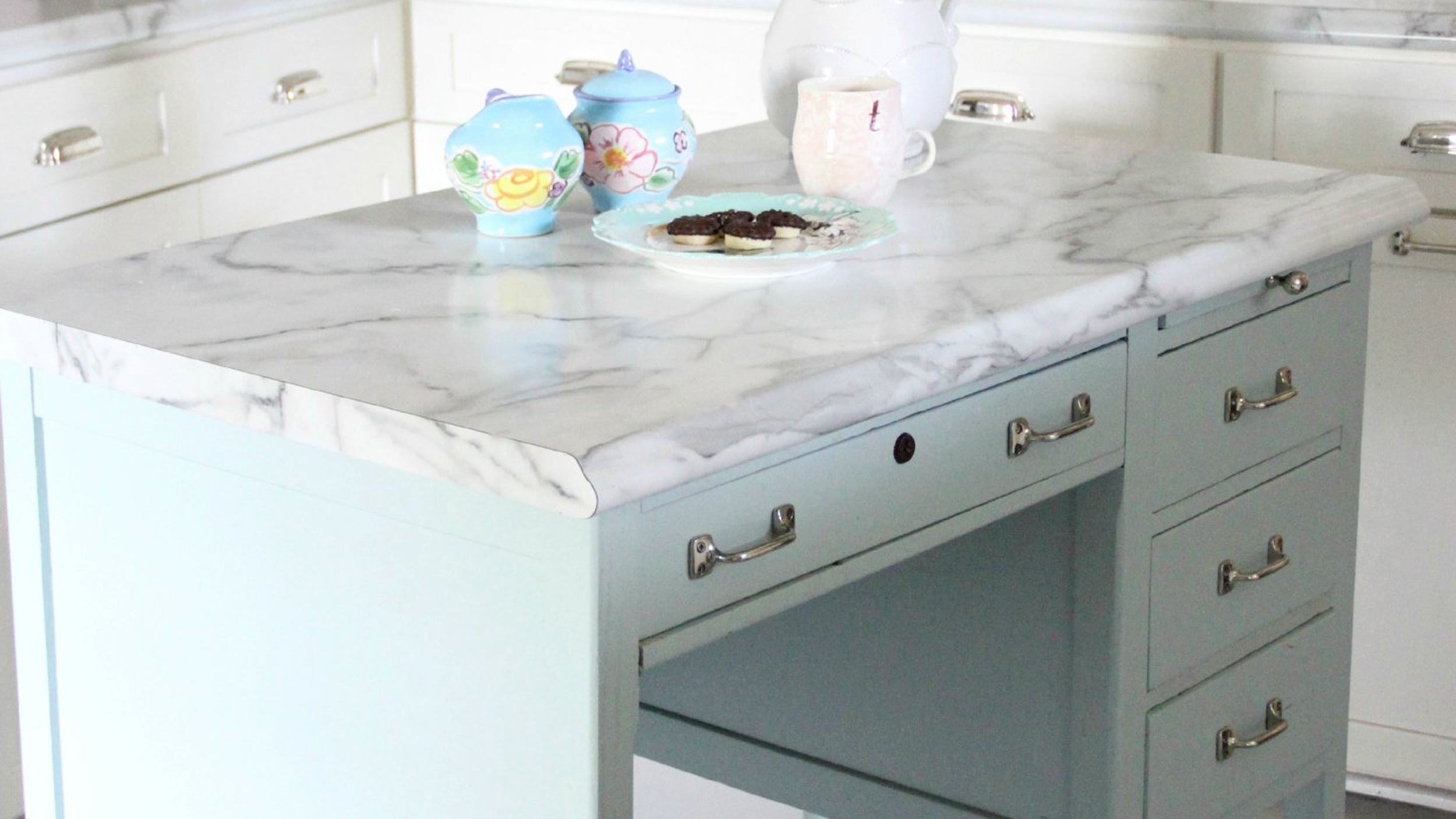

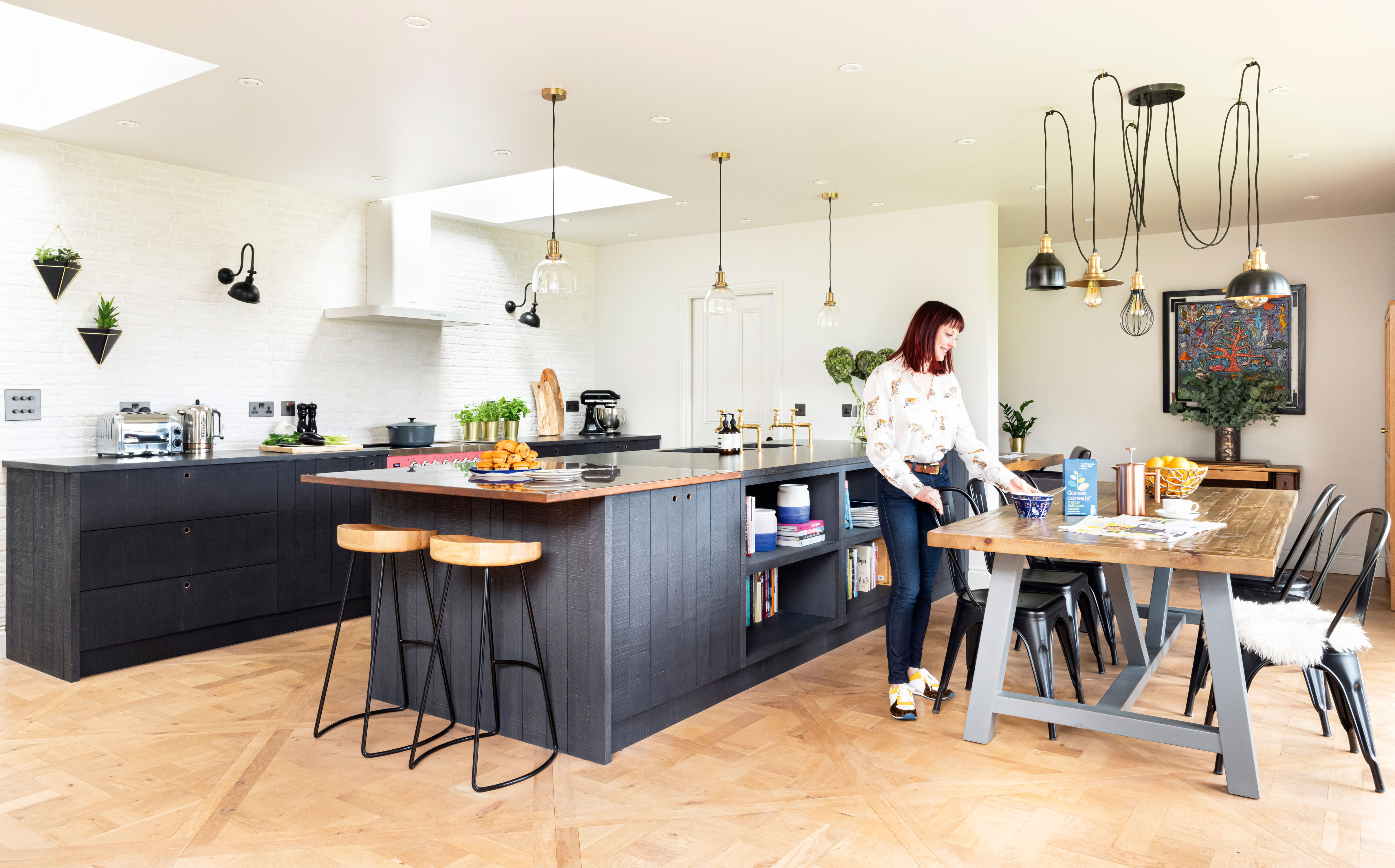



/styling-tips-for-kitchen-shelves-1791464-hero-97717ed2f0834da29569051e9b176b8d.jpg)


