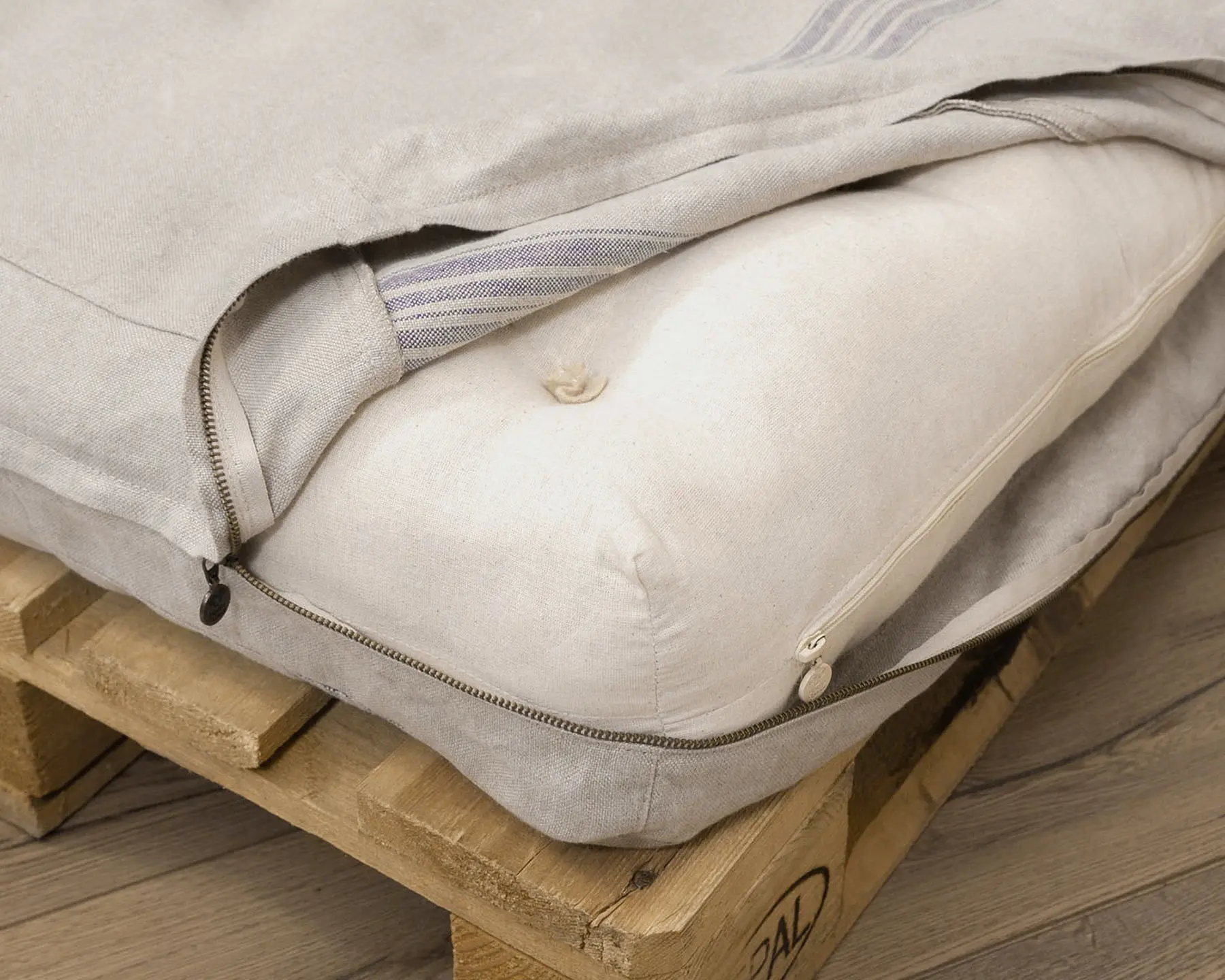If you're looking to update your kitchen with a mix of traditional and modern elements, then a transitional style may be the perfect fit for you. This design style combines elements from both classic and contemporary designs, creating a timeless and versatile space. Here are some top transitional kitchen design ideas to inspire your next renovation.1. Transitional Kitchen Design Ideas
When working with a small kitchen, it's important to make the most out of the space you have. Start by choosing a light and neutral color scheme to make the room feel more open and airy. Utilize smart storage solutions, such as pull-out cabinets and hanging racks, to maximize your storage space. And don't be afraid to get creative with your layout to make the most out of every inch.2. Small Kitchen Design Tips
Cabinets are one of the most important elements of any kitchen design, and for a transitional style, you want to choose a mix of traditional and modern cabinets. Consider combining Shaker-style cabinets with sleek, flat-panel doors for the perfect blend of old and new. You can also mix and match different finishes, such as white and dark wood, for a more dynamic look.3. Transitional Style Kitchen Cabinets
The layout of your small kitchen can make a big difference in how functional and spacious it feels. One popular layout for a small kitchen is the U-shaped design, which utilizes three walls for maximum storage and workspace. Another option is a galley layout, which features two parallel countertops and is great for small, narrow spaces.4. Small Kitchen Layout Ideas
When it comes to color schemes for a transitional kitchen, the key is to stick with neutral tones and add pops of color through accessories and accents. Consider a combination of white and gray for a classic and timeless look, or add a touch of warmth with beige or light wood tones. You can also incorporate colorful backsplashes or statement lighting for a more modern twist.5. Transitional Kitchen Color Schemes
In a small kitchen, every inch of storage space is precious. To make the most out of your space, consider installing pull-out shelves in your cabinets, utilizing wall space with hanging racks, and using stackable containers for pantry items. You can also add shelves or hooks on the inside of cabinet doors for additional storage options.6. Small Kitchen Storage Solutions
Lighting is an essential element in any kitchen design, and for a transitional style, you want to mix traditional and modern fixtures. Consider installing a mix of recessed and pendant lighting for a layered and functional look. You can also add under-cabinet lighting for extra illumination and a touch of ambiance.7. Transitional Kitchen Lighting Ideas
Just because you have a small kitchen doesn't mean you can't have an island. In fact, a kitchen island can provide additional storage, workspace, and seating in a small space. Consider a portable or narrow island that can be moved or tucked away when not in use. You can also opt for a multi-functional island with built-in storage and seating.8. Small Kitchen Design with Island
A backsplash is not only a functional element in a kitchen, but it can also be a focal point and add personality to the space. For a transitional style, consider a classic subway tile backsplash with a modern twist, such as a herringbone pattern. You can also mix and match different tiles, such as a combination of glass and ceramic, for a unique and dynamic look.9. Transitional Kitchen Backsplash Ideas
If you live in a small apartment, you may think that a stylish and functional kitchen is out of reach. However, with some smart design choices, you can create a beautiful and efficient kitchen in even the smallest of spaces. Consider incorporating multi-functional furniture, such as a dining table that doubles as a prep area, and utilizing vertical space for storage with shelves and hanging racks.10. Small Kitchen Design for Apartments
Small Kitchen Design Idea: Utilizing Transitional Style for a Functional and Stylish Space
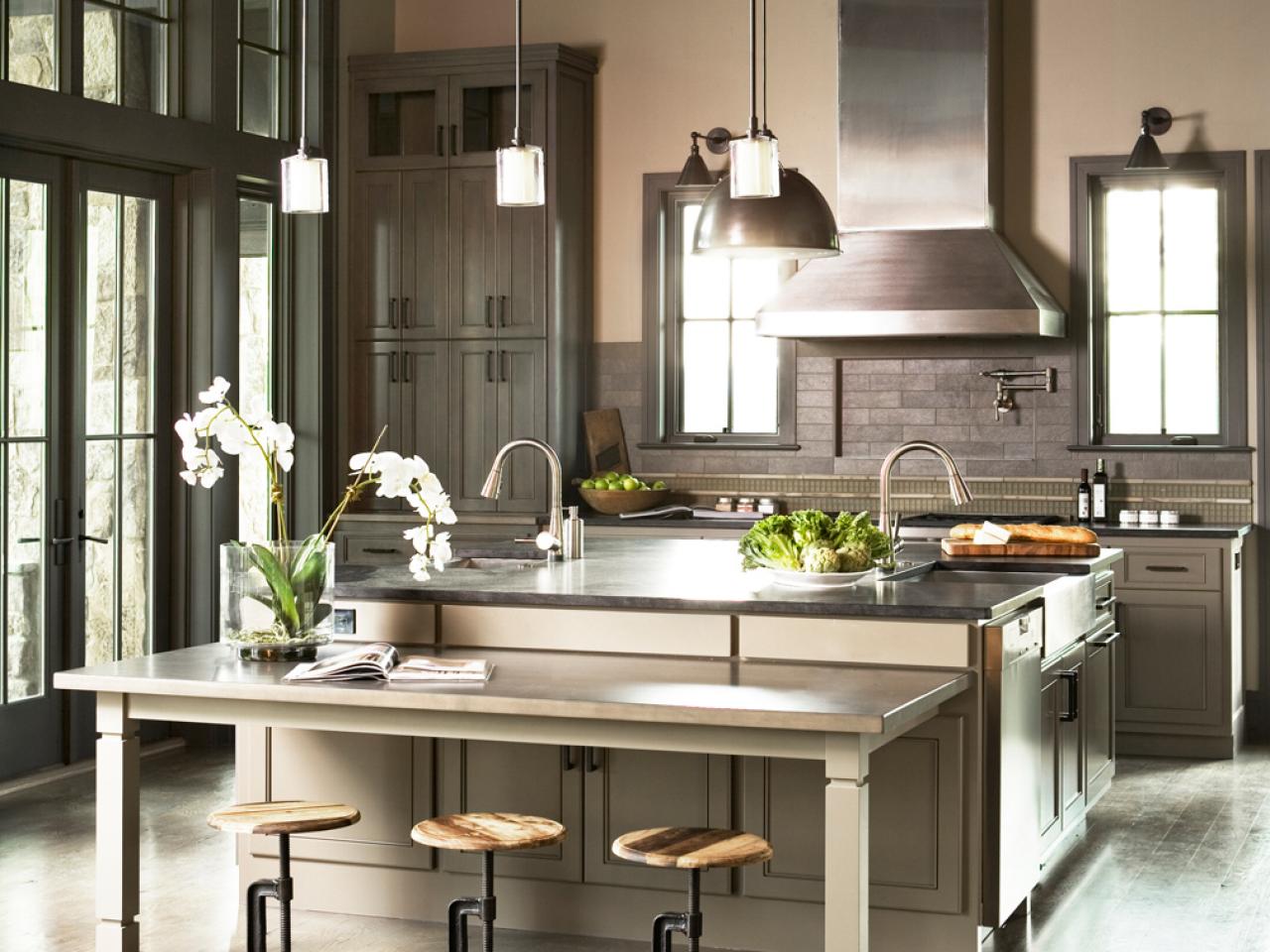
The Popularity of Transitional Style in Kitchen Design
 When it comes to kitchen design, the transitional style has been gaining popularity in recent years. This style combines the warmth and traditional elements of a classic design with the clean lines and simplicity of a contemporary style. With its versatility and flexibility, transitional style is the perfect choice for small kitchens.
Transitional style is all about creating a balanced and harmonious space. It blends elements from different styles, such as mixing modern and traditional materials, finishes, and textures. This creates a timeless and elegant look that is both functional and stylish.
When it comes to kitchen design, the transitional style has been gaining popularity in recent years. This style combines the warmth and traditional elements of a classic design with the clean lines and simplicity of a contemporary style. With its versatility and flexibility, transitional style is the perfect choice for small kitchens.
Transitional style is all about creating a balanced and harmonious space. It blends elements from different styles, such as mixing modern and traditional materials, finishes, and textures. This creates a timeless and elegant look that is both functional and stylish.
Maximizing Space and Functionality in a Small Kitchen
 In small kitchens, every inch of space counts. That's why the transitional style is the perfect solution. It allows you to incorporate elements that are not only visually appealing but also functional and practical. For example, using
built-in storage
and
multi-functional furniture
can help maximize space and keep the kitchen clutter-free.
Another key feature of transitional style is the use of
neutral color palettes
. This creates a sense of openness and maximizes the natural light in the space. You can add pops of color through accessories and decor to add personality and interest to the kitchen.
In small kitchens, every inch of space counts. That's why the transitional style is the perfect solution. It allows you to incorporate elements that are not only visually appealing but also functional and practical. For example, using
built-in storage
and
multi-functional furniture
can help maximize space and keep the kitchen clutter-free.
Another key feature of transitional style is the use of
neutral color palettes
. This creates a sense of openness and maximizes the natural light in the space. You can add pops of color through accessories and decor to add personality and interest to the kitchen.
Mixing Materials and Finishes for a Transitional Look
:max_bytes(150000):strip_icc()/farmhouse-style-large-kitchen-8a695644-ccd2bd367f9b4b50b63c6081c3777db1.jpg) In a small kitchen, using a variety of materials and finishes can add depth and dimension to the space. For example, you can combine
wood and metal
for a modern rustic feel, or
marble and stainless steel
for a sleek and sophisticated look. This mix of materials and finishes adds visual interest and creates a unique transitional style.
In a small kitchen, using a variety of materials and finishes can add depth and dimension to the space. For example, you can combine
wood and metal
for a modern rustic feel, or
marble and stainless steel
for a sleek and sophisticated look. This mix of materials and finishes adds visual interest and creates a unique transitional style.
Final Thoughts
 In conclusion, transitional style is the perfect choice for a small kitchen because it offers the best of both worlds – functionality and style. By using a mix of materials, neutral color palettes, and maximizing space, you can create a beautiful and practical kitchen that will stand the test of time. So why not consider incorporating transitional style into your small kitchen design and see the transformation for yourself?
In conclusion, transitional style is the perfect choice for a small kitchen because it offers the best of both worlds – functionality and style. By using a mix of materials, neutral color palettes, and maximizing space, you can create a beautiful and practical kitchen that will stand the test of time. So why not consider incorporating transitional style into your small kitchen design and see the transformation for yourself?
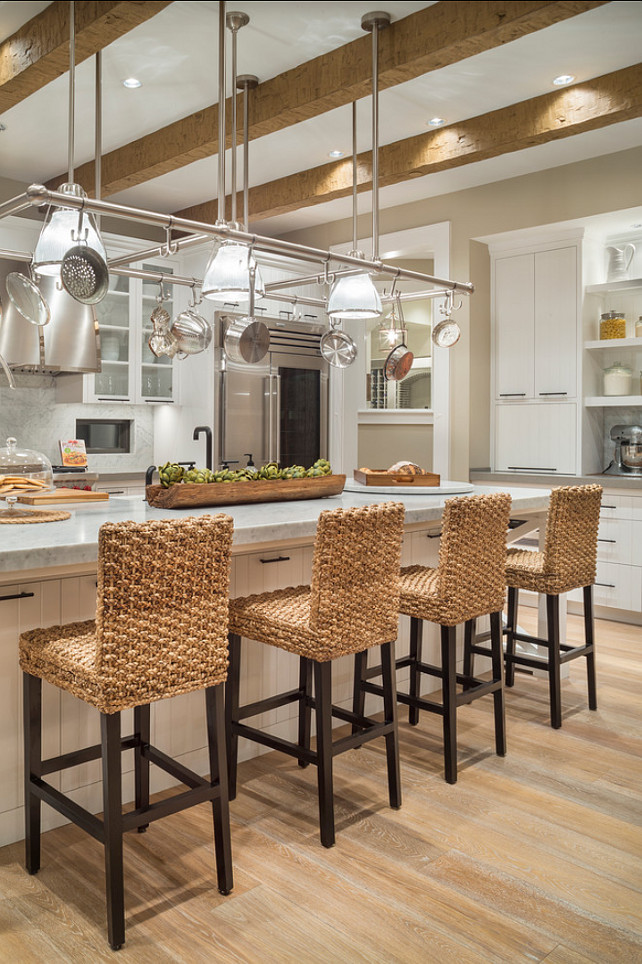

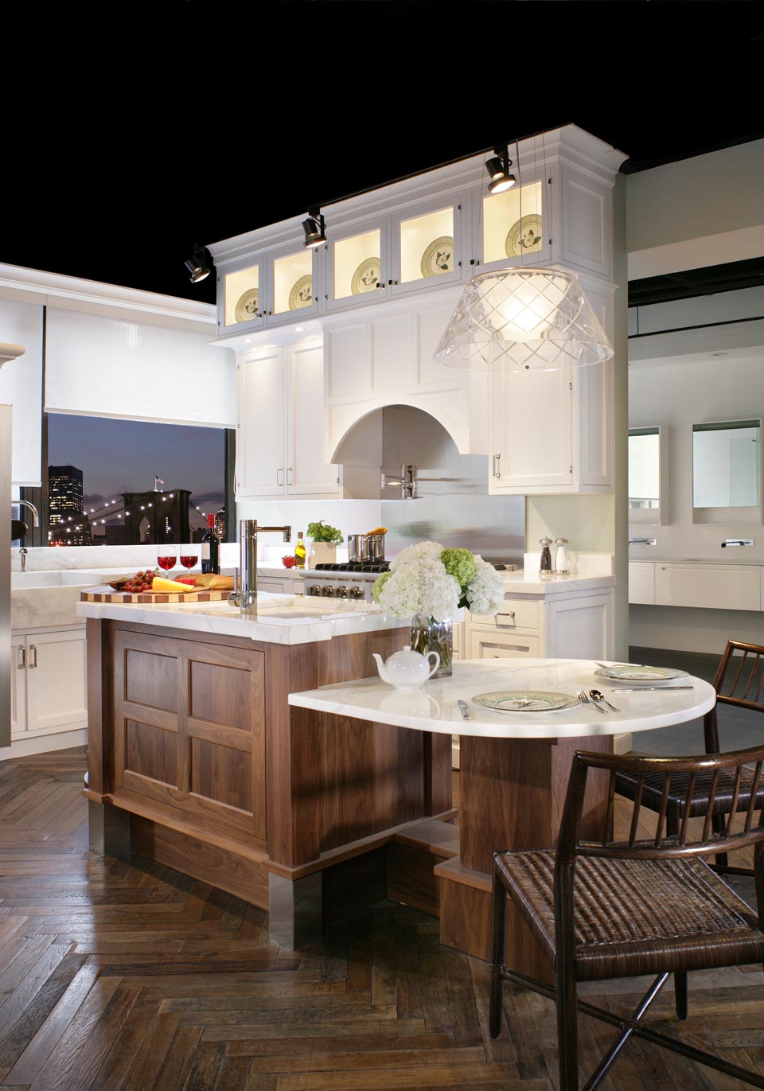


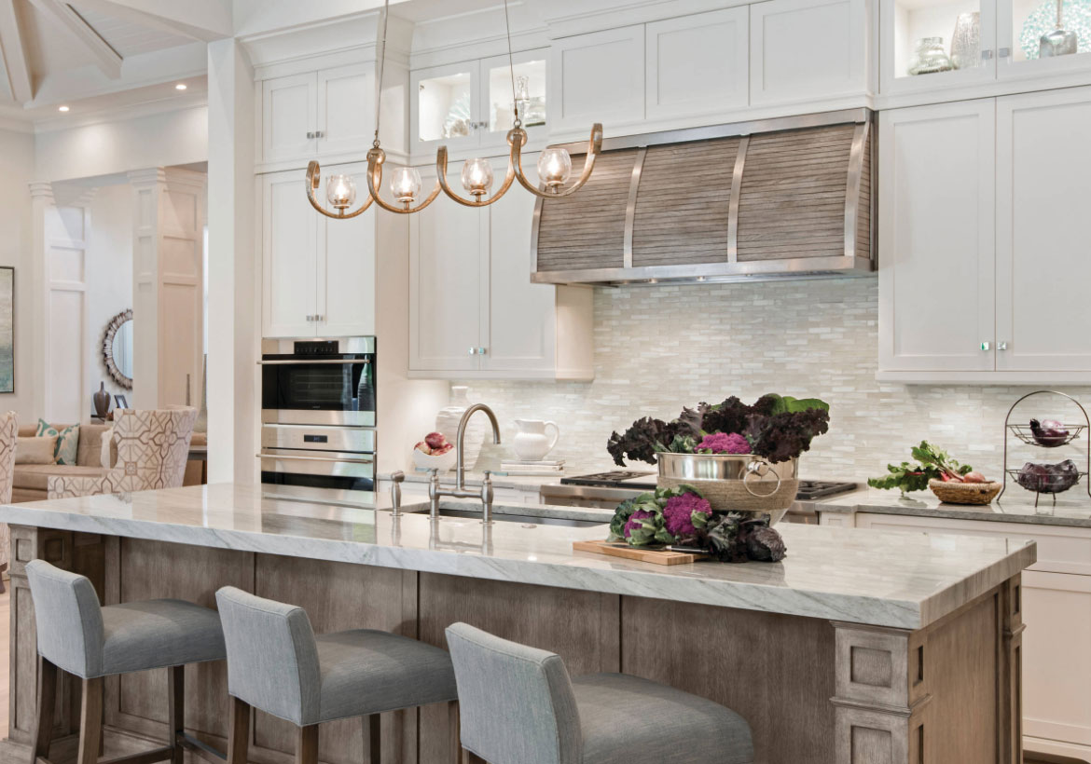


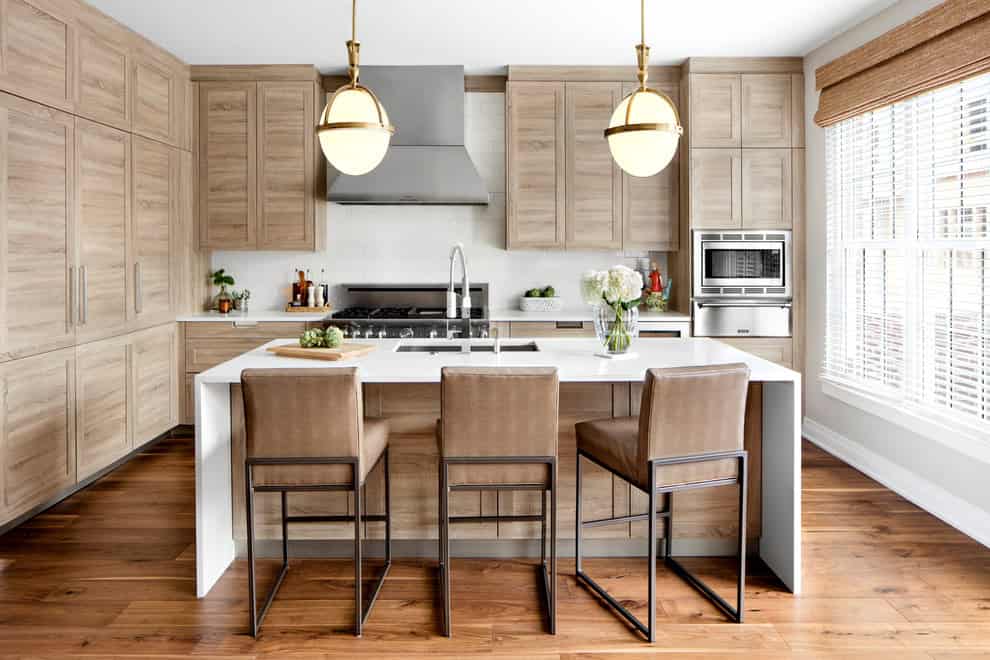




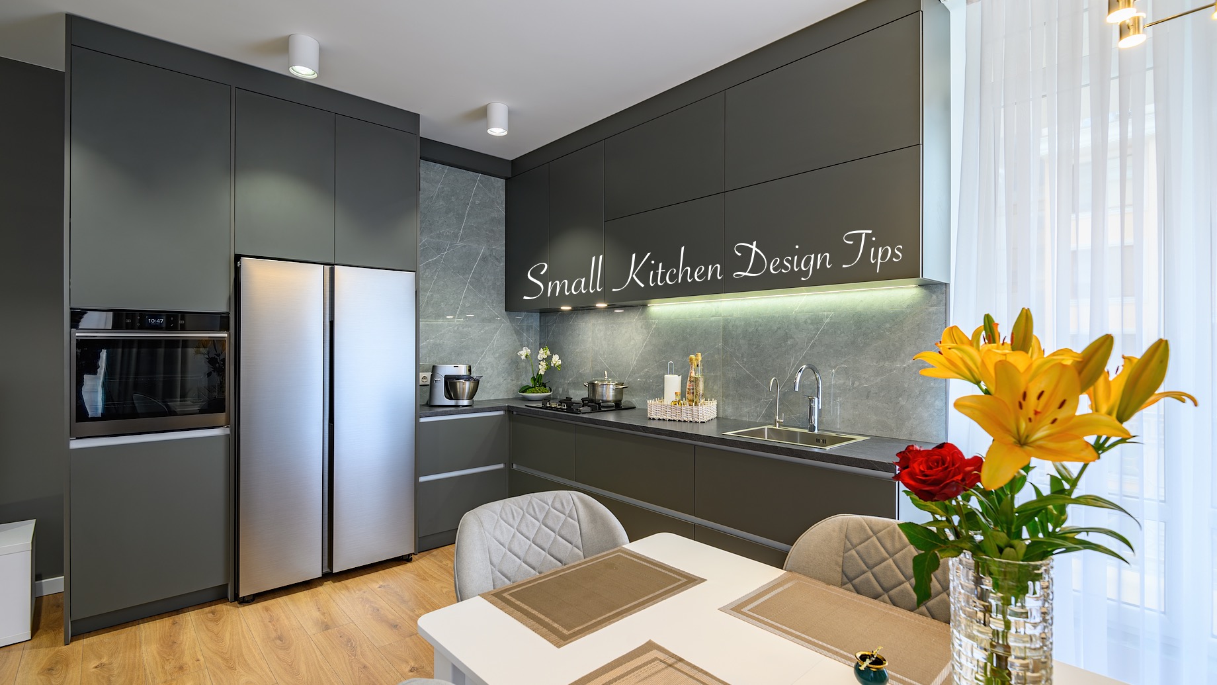


/Small_Kitchen_Ideas_SmallSpace.about.com-56a887095f9b58b7d0f314bb.jpg)

:max_bytes(150000):strip_icc()/exciting-small-kitchen-ideas-1821197-hero-d00f516e2fbb4dcabb076ee9685e877a.jpg)


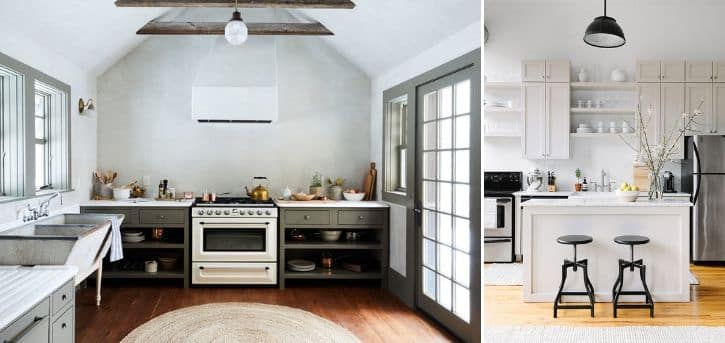




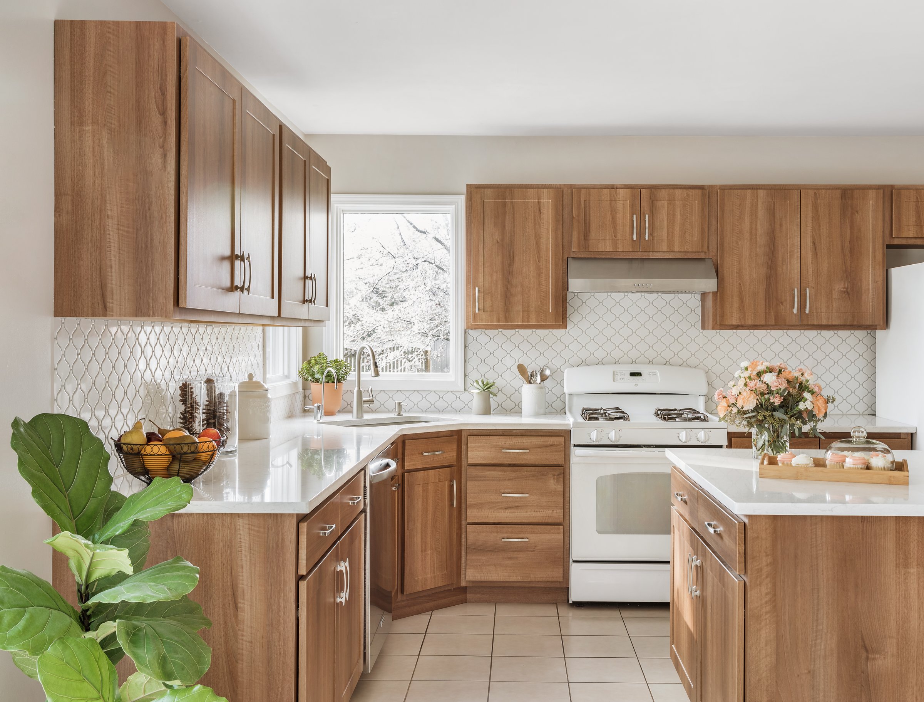
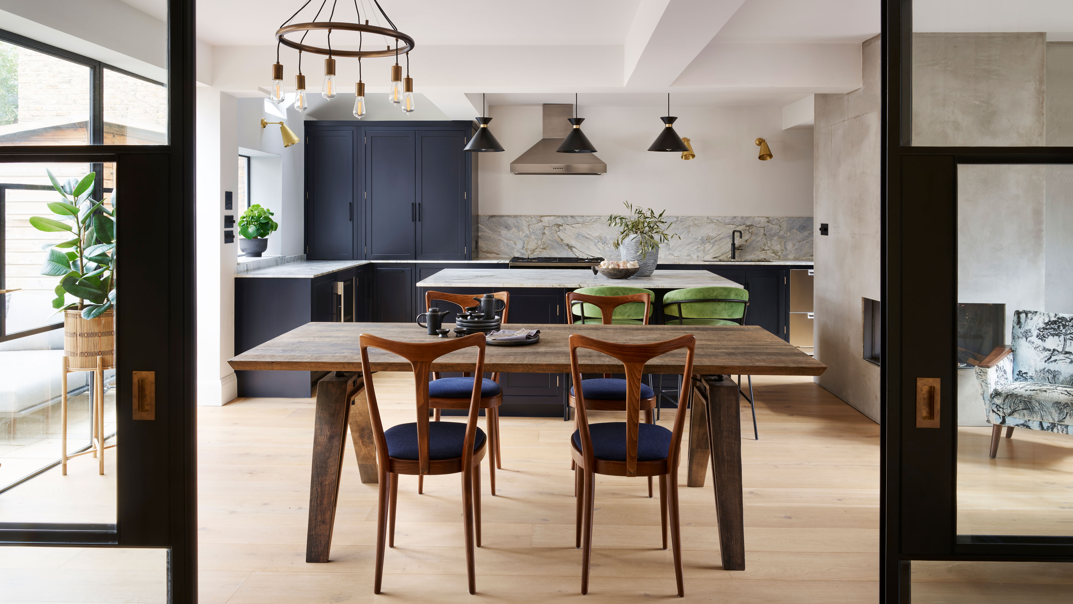


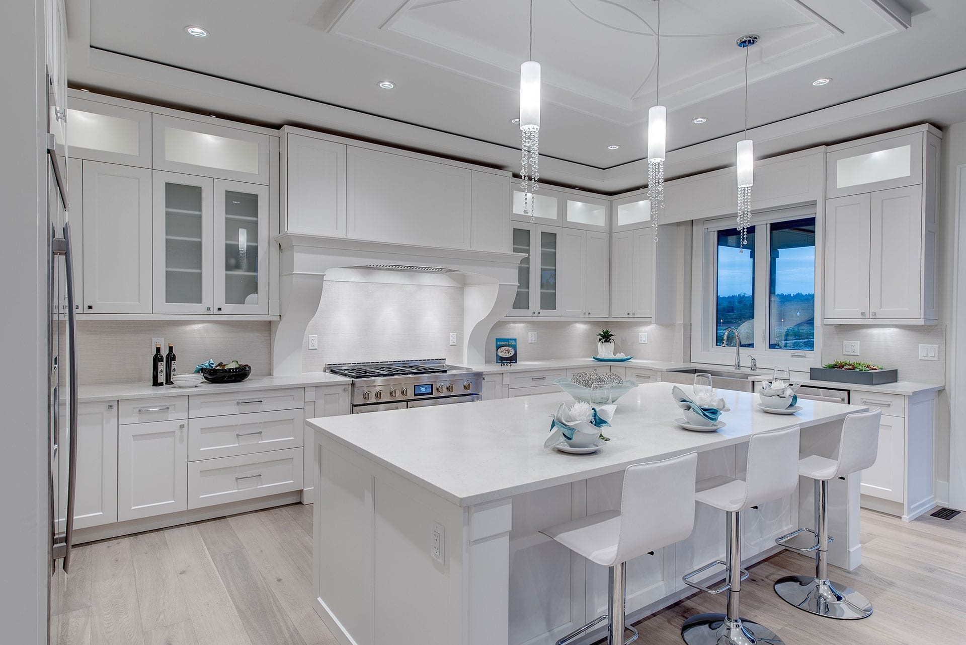










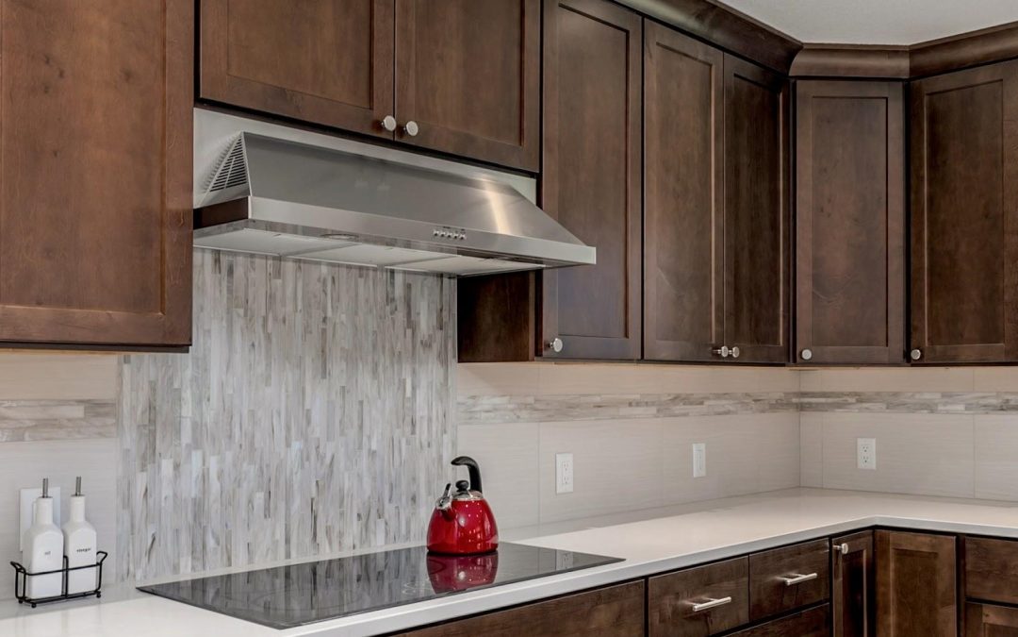





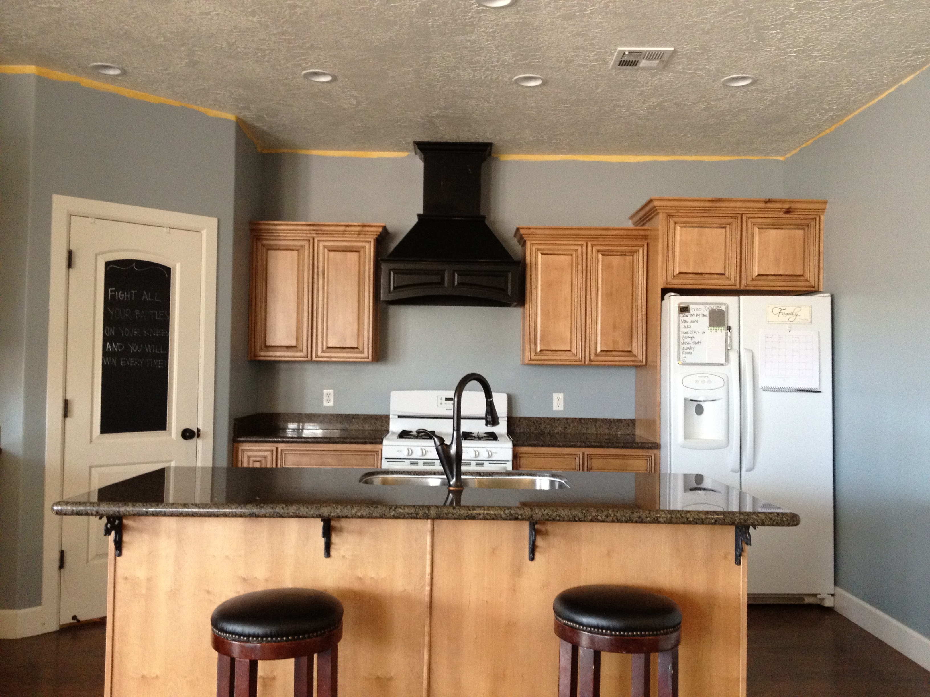

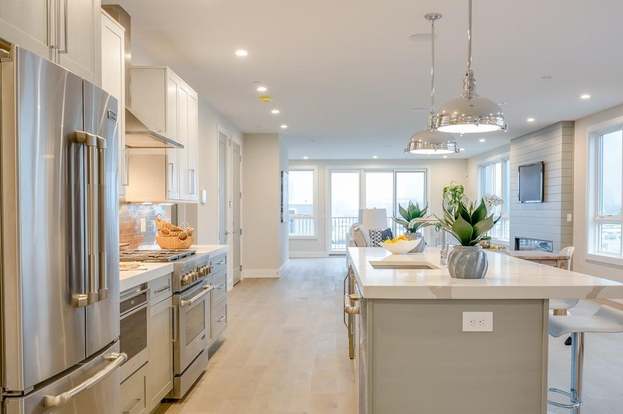

/Myth_Kitchen-56a192773df78cf7726c1a16.jpg)





:max_bytes(150000):strip_icc()/small-kitchen-storage-ideas-that-work-5199336-hero-a44cd0de103940a79856761175495373.jpg)

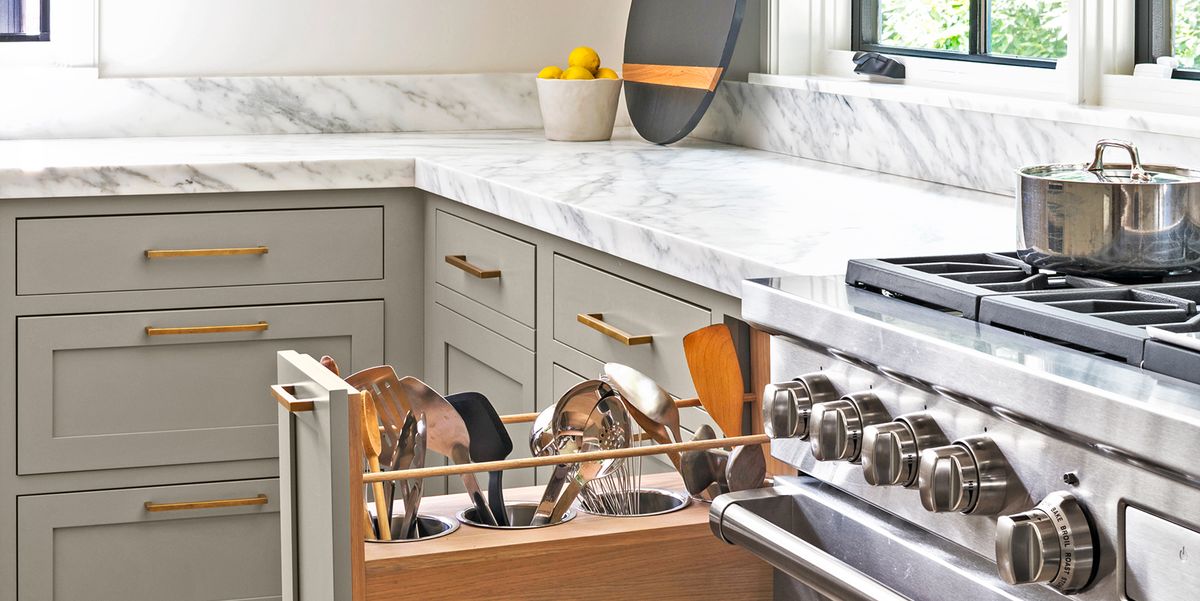


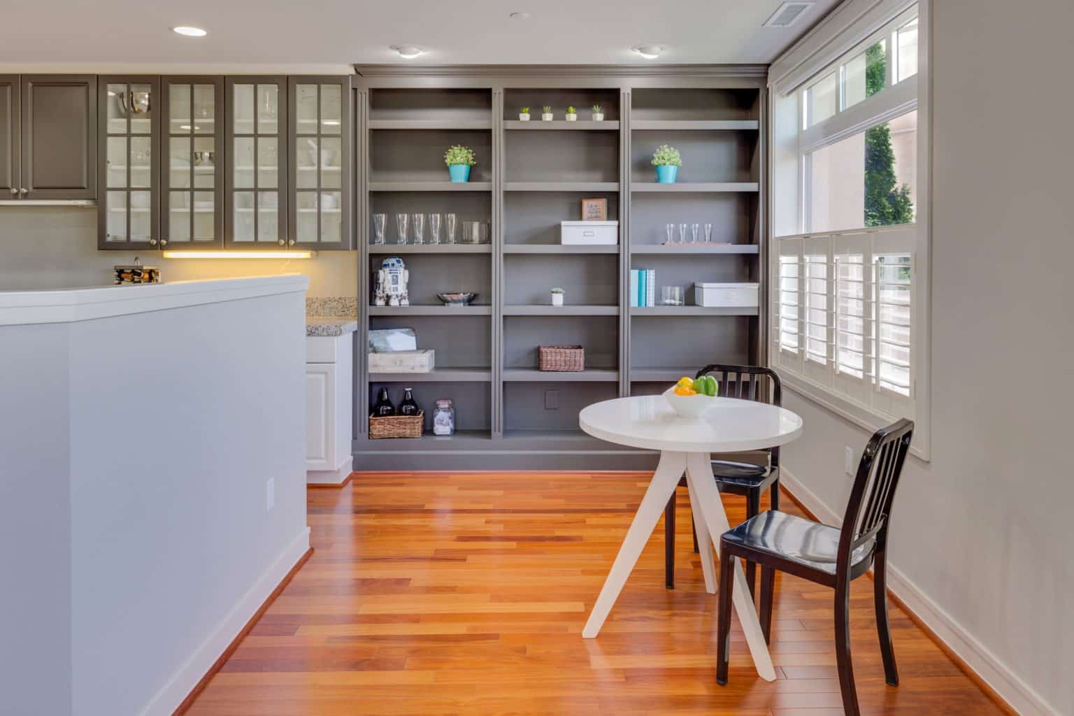

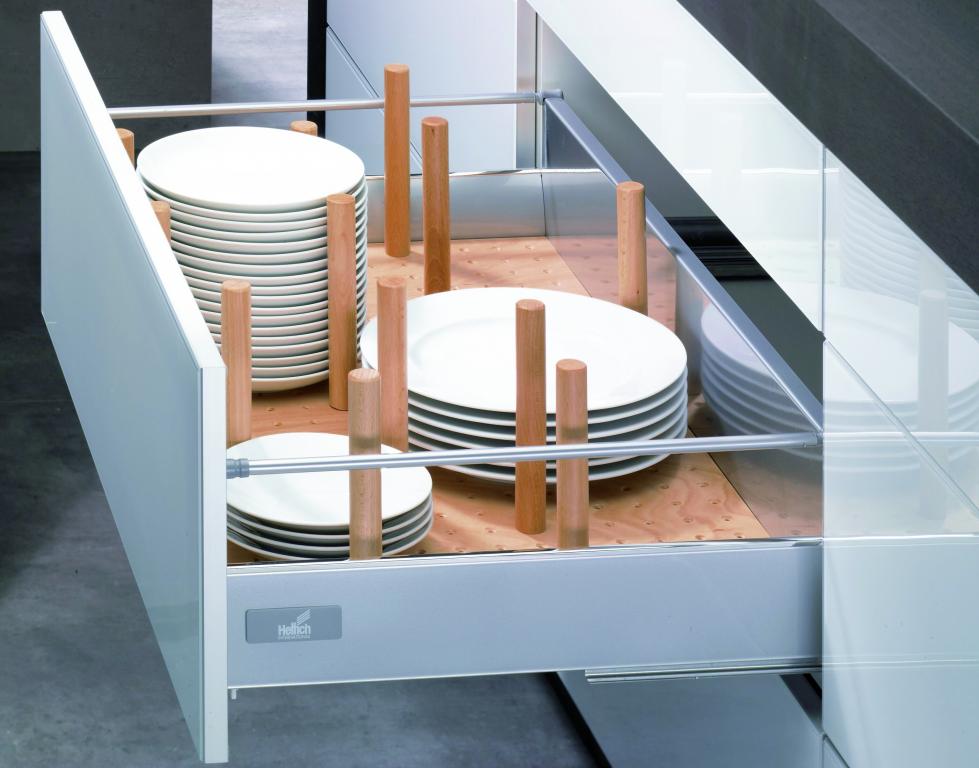


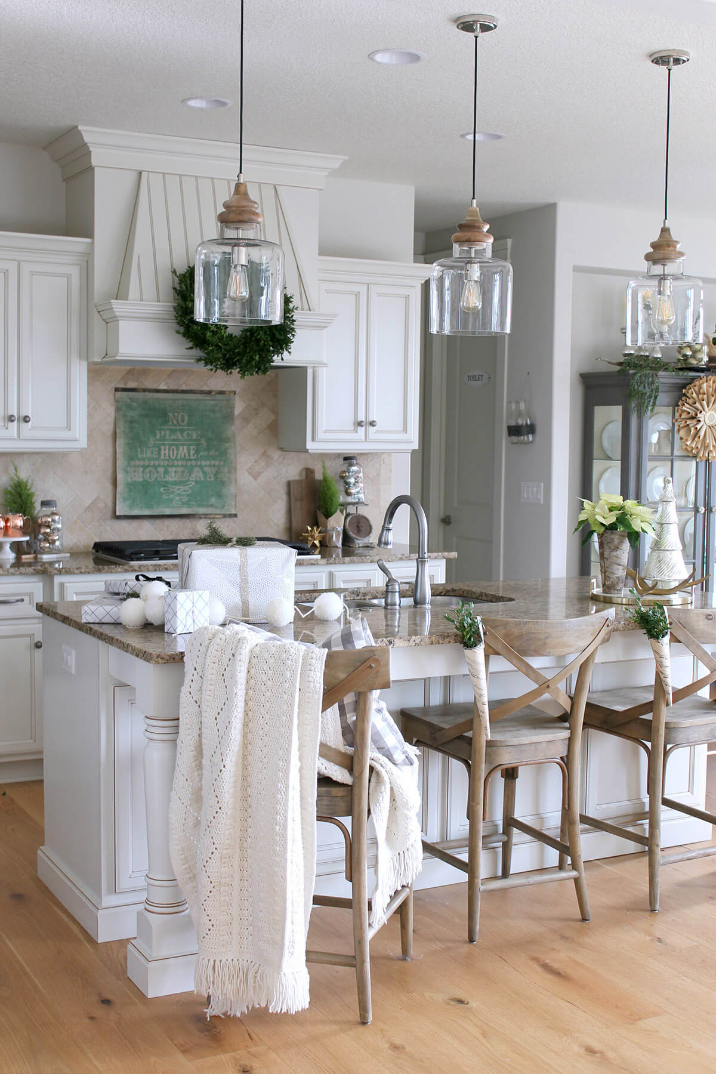






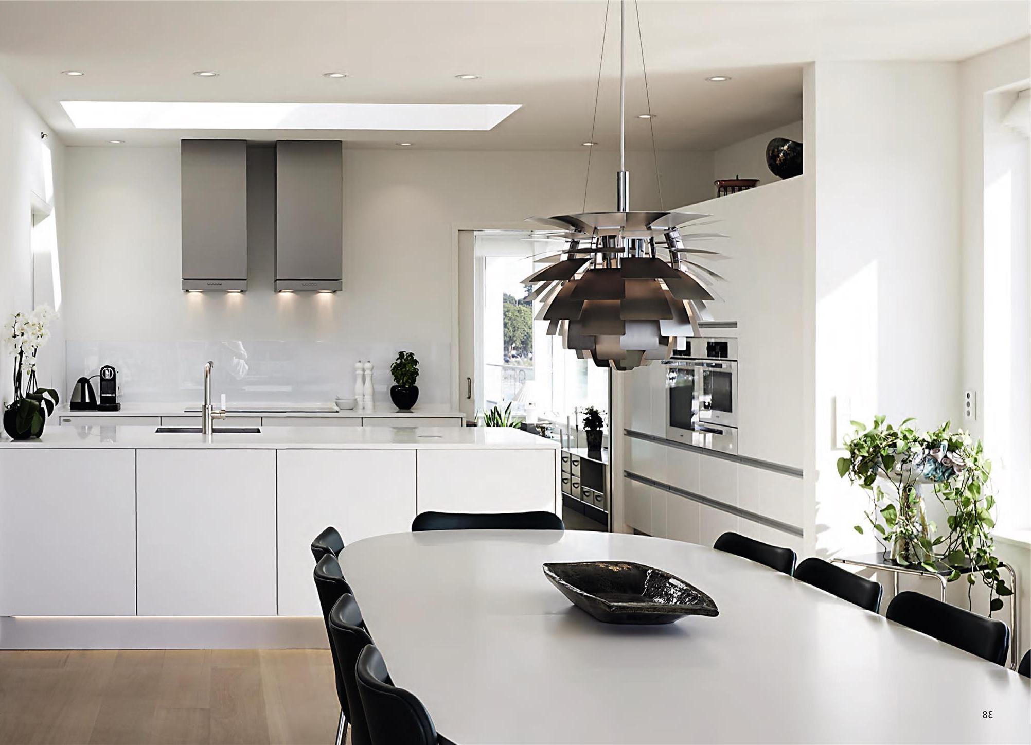









/types-of-kitchen-islands-1822166-hero-ef775dc5f3f0490494f5b1e2c9b31a79.jpg)

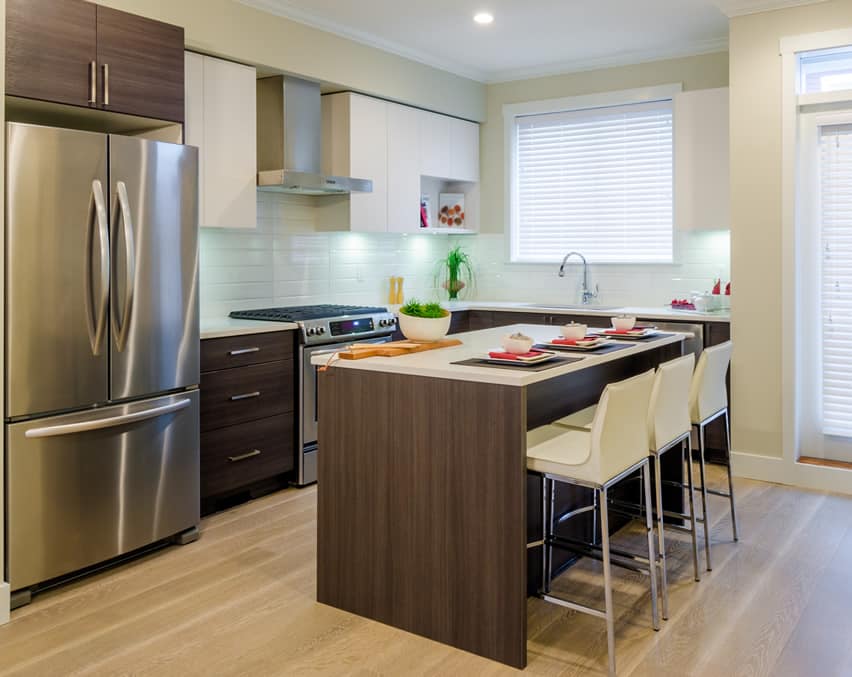




:max_bytes(150000):strip_icc()/erinwilliamson-3-f5b77a48ee804720bda571a8ead30dd1.jpg)


/Transitional-Kitchen-Designs-You-Will-Absolutely-Love-3_Sebring-Design-Build-eaebfd7cc6d1459eb9e0f6c44a621088.jpg)





/exciting-small-kitchen-ideas-1821197-hero-d00f516e2fbb4dcabb076ee9685e877a.jpg)








