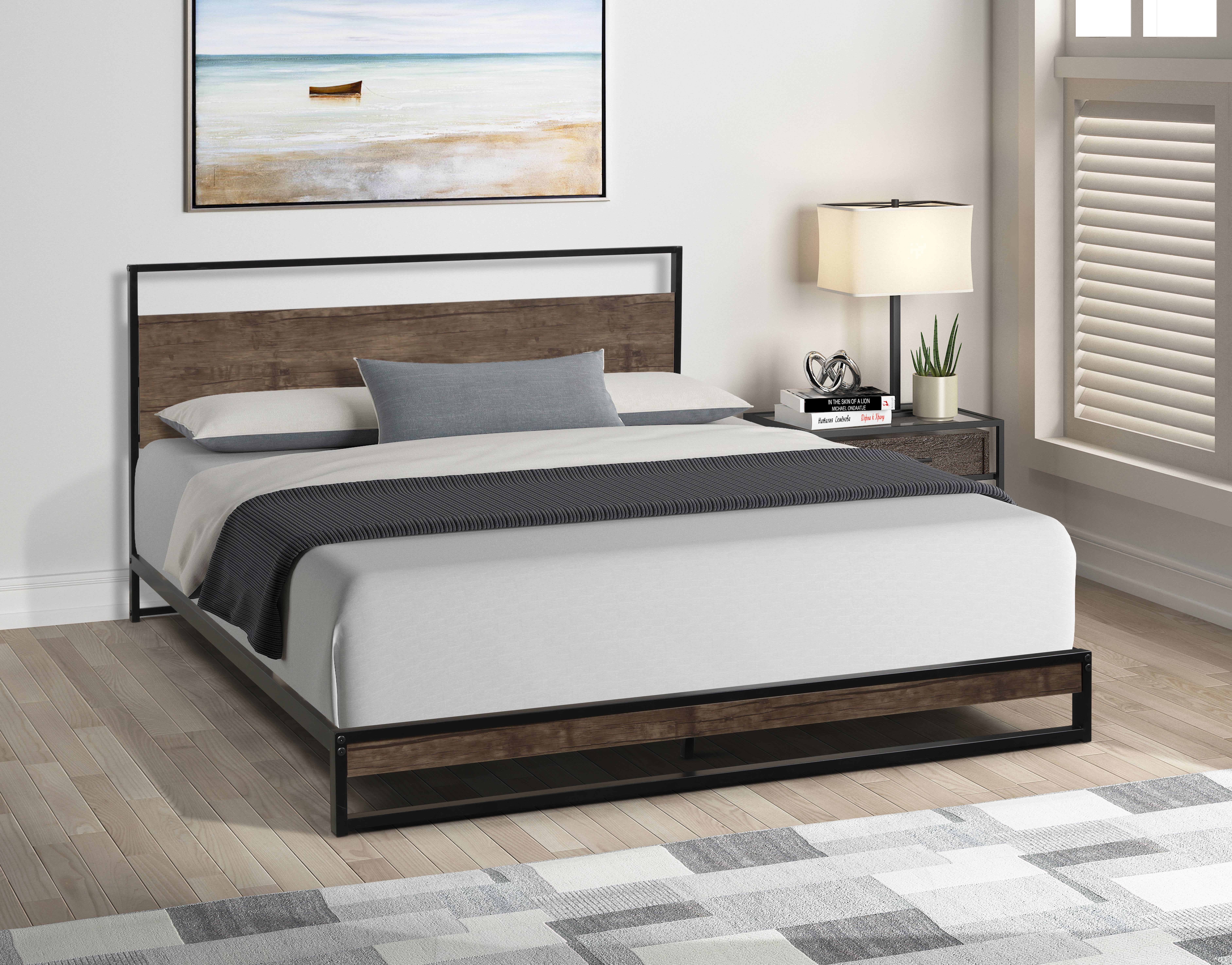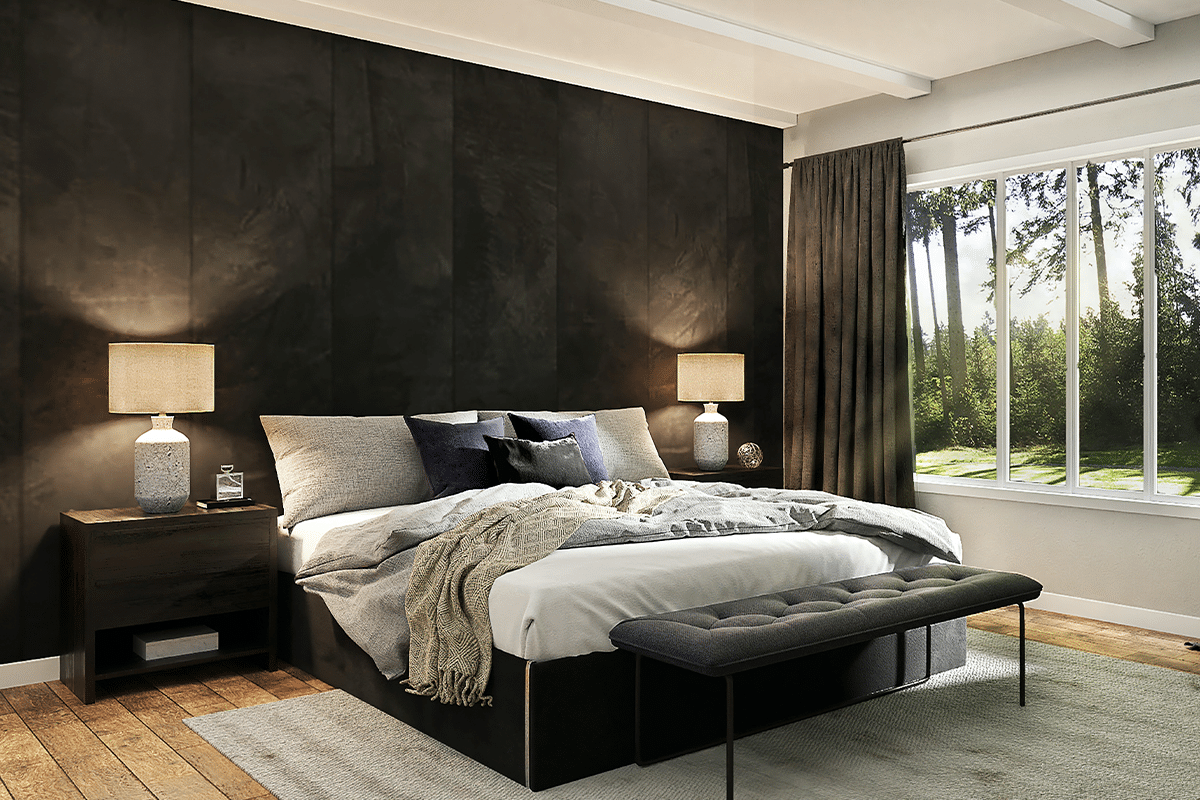Remodeling a small kitchen can be a daunting and expensive task, but it doesn't have to be. With some creativity and smart planning, you can transform your small kitchen into a functional and stylish space without breaking the bank. Here are some budget-friendly small kitchen design ideas that you can easily DIY.1. Small Kitchen Design Ideas on a Budget
Before diving into your small kitchen makeover, it's important to have a plan in place. Start by assessing your kitchen's layout and identifying problem areas. This will help you determine the best solutions for your space. You can also save money by repurposing existing cabinets and appliances instead of buying new ones. Additionally, do some research on budget-friendly materials and techniques for your renovation.2. DIY Kitchen Renovation Tips
One of the biggest challenges in a small kitchen is finding enough storage space. Fortunately, there are many creative and cost-effective DIY solutions for maximizing storage in a small kitchen. You can add shelves above cabinets, use magnetic spice racks, install a pegboard for hanging pots and pans, and utilize the space under your sink for storage. These ideas will not only save you money but also add a unique touch to your kitchen.3. Creative DIY Storage Solutions for Small Kitchens
The layout of your kitchen plays a crucial role in its functionality and appearance. As a DIY enthusiast, you have the freedom to choose a layout that works best for your space and your needs. Consider incorporating a galley layout for a narrow kitchen or an L-shaped layout for a corner space. You can also opt for open shelving instead of upper cabinets to create an open and airy feel.4. Small Kitchen Design Layouts for DIY Enthusiasts
Cabinets are often the most expensive part of a kitchen renovation. However, you can give your cabinets a fresh new look without spending a fortune. Consider painting them a bold color or adding new hardware for a quick and easy update. You can also give them a distressed or weathered look for a rustic touch. Another option is to replace the cabinet doors with glass inserts to create an open and modern feel.5. DIY Kitchen Cabinet Makeover Ideas
In a small kitchen, every inch of space counts. So why not utilize the vertical space as well? Install shelves or hanging racks on the walls to store frequently used items. You can also add a fold-down table or a pull-out cutting board to save counter space. Another clever idea is to hang pots and utensils from the ceiling with a pot rack or hanging rail.6. How to Maximize Space in a Small Kitchen with DIY Projects
Kitchen islands are a popular feature in larger kitchens, but they can also work in smaller spaces with some creativity. A DIY kitchen island can provide extra storage and workspace, as well as a focal point for the room. Consider repurposing an old dresser or table to create a unique and budget-friendly island. You can also make a mobile island with wheels to easily move it around as needed.7. DIY Kitchen Island Ideas for Small Spaces
When it comes to designing a small kitchen, there are some clever hacks that can make a big difference. For example, opt for a single-bowl sink instead of a double one to save counter space. Use a tension rod under the sink to hang cleaning supplies, and add hooks inside cabinet doors for storing measuring cups and utensils. These small hacks can help you make the most out of your limited space.8. Small Kitchen Design Hacks for DIYers
A backsplash can add personality and style to a kitchen, but it can also be expensive to install. Luckily, there are many DIY options for a budget-friendly backsplash. You can use peel-and-stick tiles, paint a faux tile pattern, or even create a mosaic with broken pieces of china or glass. These options not only save you money but also allow you to customize the design to your liking.9. DIY Kitchen Backsplash Ideas for a Budget-Friendly Update
Finally, don't be afraid to get creative and draw inspiration from other sources for your small kitchen design. Look online for DIY blogs and tutorials, browse through home decor magazines, and visit home improvement stores for ideas. You may find a unique solution or design element that you can incorporate into your own kitchen. Remember, with DIY projects, the possibilities are endless.10. Small Kitchen Design Inspiration for DIY Homeowners
Maximizing Space in Small Kitchens
/exciting-small-kitchen-ideas-1821197-hero-d00f516e2fbb4dcabb076ee9685e877a.jpg)
The Challenges of Small Kitchen Design
 When it comes to designing a small kitchen, there are several challenges that homeowners face. Limited space is the main issue, making it difficult to fit in all the necessary appliances and storage solutions. A cramped kitchen can also feel claustrophobic and uninviting, which is why careful planning and creativity are crucial in optimizing the limited space.
When it comes to designing a small kitchen, there are several challenges that homeowners face. Limited space is the main issue, making it difficult to fit in all the necessary appliances and storage solutions. A cramped kitchen can also feel claustrophobic and uninviting, which is why careful planning and creativity are crucial in optimizing the limited space.
DIY Solutions for Small Kitchens
 Fortunately, with some clever DIY solutions, it is possible to create a functional and visually appealing kitchen, even in the smallest of spaces. The key is to make use of every inch of available space and to think outside the box. Here are a few ideas to get you started:
1. Utilize Vertical Space
– Instead of taking up valuable counter space with bulky appliances, consider installing shelves or hanging racks on the walls to store pots, pans, and utensils. This not only frees up counter space but also adds a decorative element to the kitchen.
2. Get Creative with Storage
– Think beyond traditional cabinets and drawers and consider using unconventional storage solutions such as magnetic knife strips, pegboards, or under-shelf baskets. These not only save space but also add a unique touch to the kitchen.
3. Invest in Multi-Functional Furniture
– In a small kitchen, every piece of furniture needs to serve multiple purposes. Look for kitchen islands with built-in storage or tables with drop-down leaves that can be used as a breakfast bar.
4. Use Light Colors
– Light colors create an illusion of space and can make a small kitchen appear bigger. Opt for light-colored cabinets, countertops, and backsplash to open up the room.
5. Maximize Natural Light
– If possible, try to incorporate natural light into the kitchen by installing a skylight or adding bigger windows. This not only brightens up the space but also makes it feel more spacious.
Fortunately, with some clever DIY solutions, it is possible to create a functional and visually appealing kitchen, even in the smallest of spaces. The key is to make use of every inch of available space and to think outside the box. Here are a few ideas to get you started:
1. Utilize Vertical Space
– Instead of taking up valuable counter space with bulky appliances, consider installing shelves or hanging racks on the walls to store pots, pans, and utensils. This not only frees up counter space but also adds a decorative element to the kitchen.
2. Get Creative with Storage
– Think beyond traditional cabinets and drawers and consider using unconventional storage solutions such as magnetic knife strips, pegboards, or under-shelf baskets. These not only save space but also add a unique touch to the kitchen.
3. Invest in Multi-Functional Furniture
– In a small kitchen, every piece of furniture needs to serve multiple purposes. Look for kitchen islands with built-in storage or tables with drop-down leaves that can be used as a breakfast bar.
4. Use Light Colors
– Light colors create an illusion of space and can make a small kitchen appear bigger. Opt for light-colored cabinets, countertops, and backsplash to open up the room.
5. Maximize Natural Light
– If possible, try to incorporate natural light into the kitchen by installing a skylight or adding bigger windows. This not only brightens up the space but also makes it feel more spacious.
Final Thoughts
 Designing a small kitchen may seem daunting, but with some creativity and DIY know-how, it is possible to create a beautiful and functional space. By utilizing vertical space, getting creative with storage, investing in multi-functional furniture, and using light colors and natural light, you can maximize the limited space and create a kitchen that you love. So don't let a small kitchen hold you back – get your DIY hat on and start designing!
Designing a small kitchen may seem daunting, but with some creativity and DIY know-how, it is possible to create a beautiful and functional space. By utilizing vertical space, getting creative with storage, investing in multi-functional furniture, and using light colors and natural light, you can maximize the limited space and create a kitchen that you love. So don't let a small kitchen hold you back – get your DIY hat on and start designing!
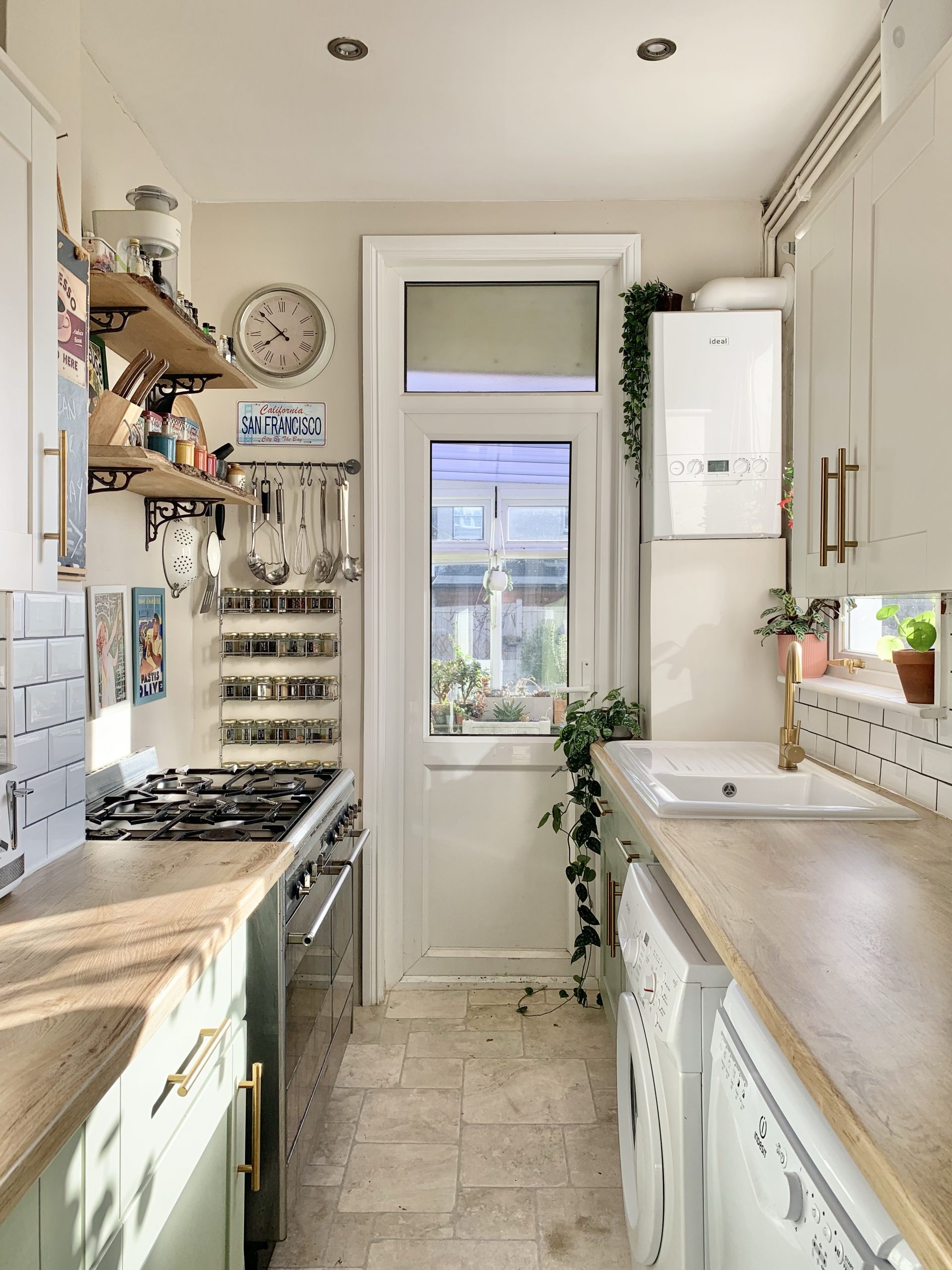
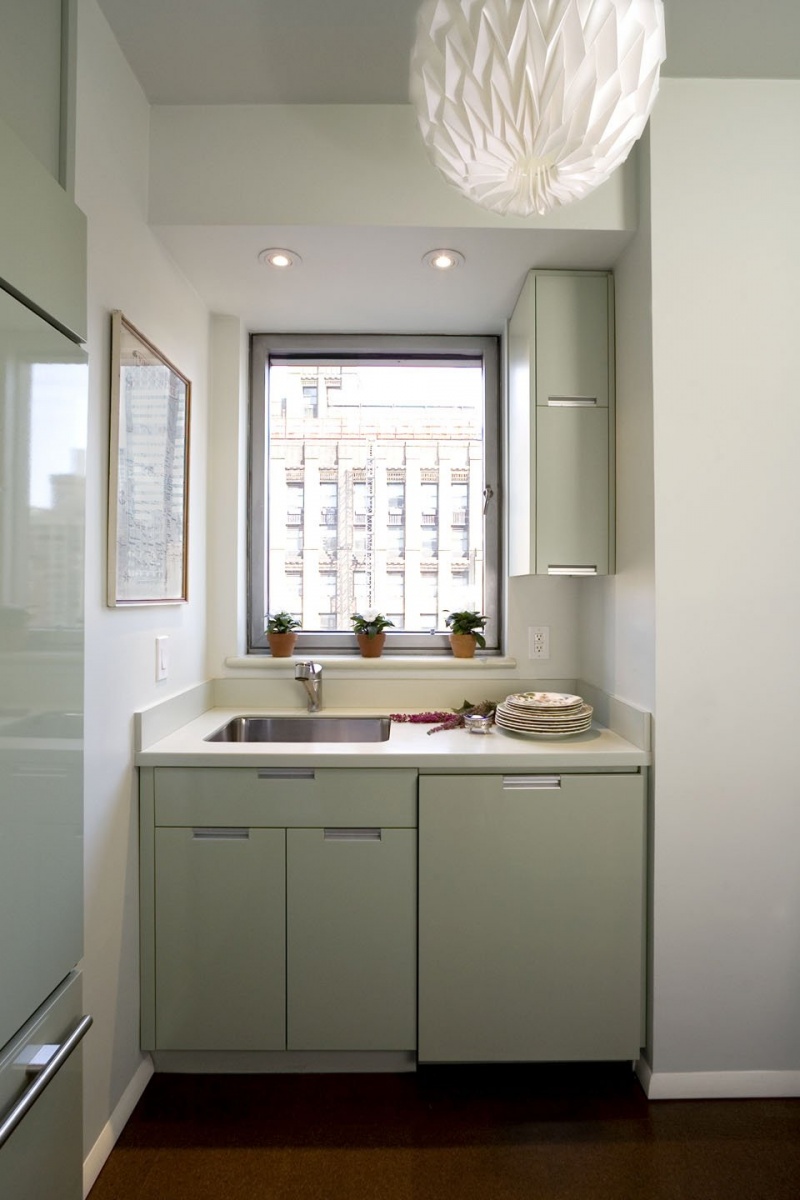








:max_bytes(150000):strip_icc()/Small_Kitchen_Ideas_SmallSpace.about.com-56a887095f9b58b7d0f314bb.jpg)




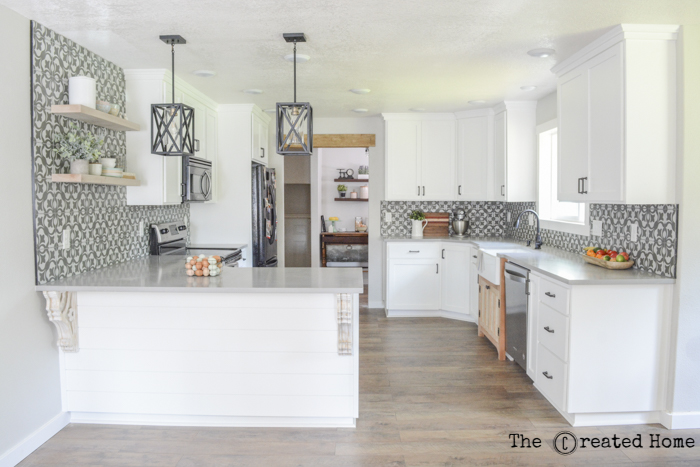
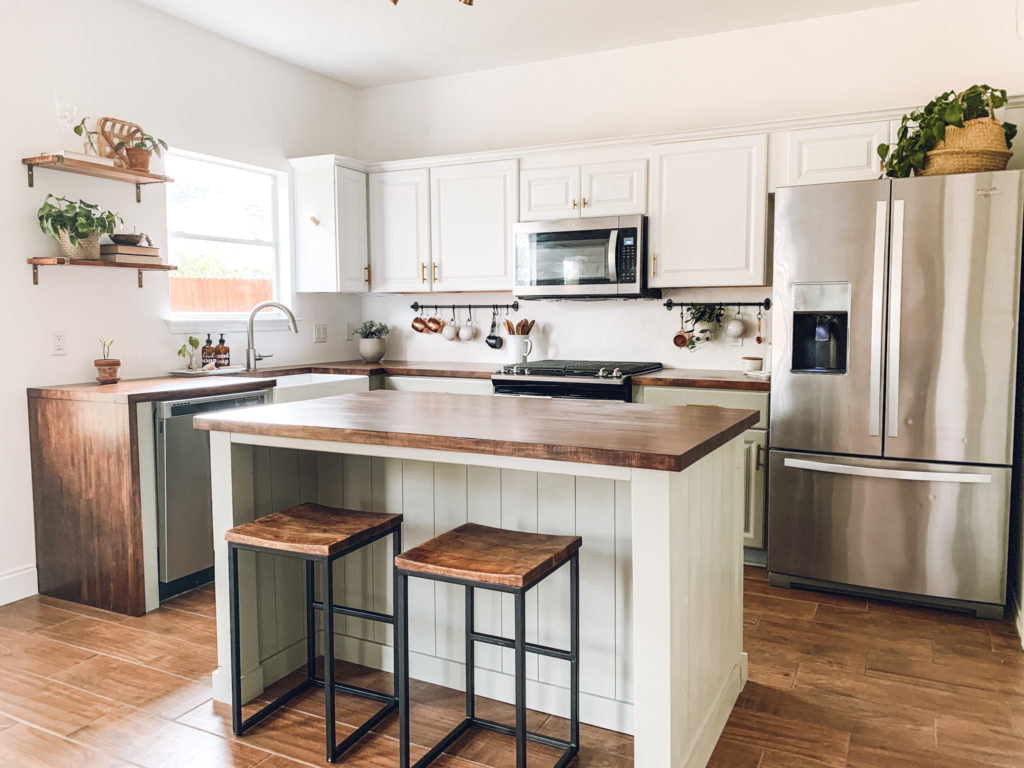
/light-blue-modern-kitchen-CWYoBOsD4ZBBskUnZQSE-l-97a7f42f4c16473a83cd8bc8a78b673a.jpg)



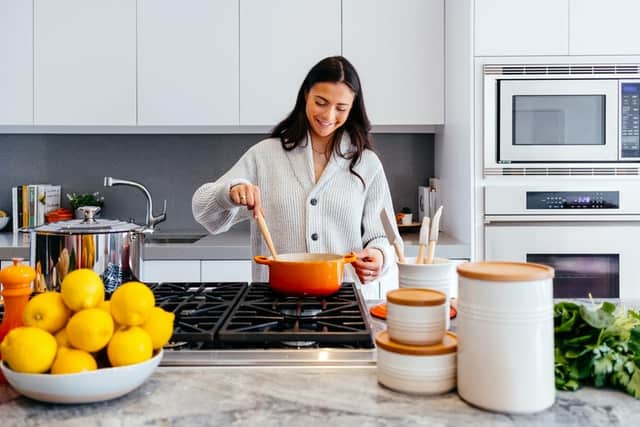
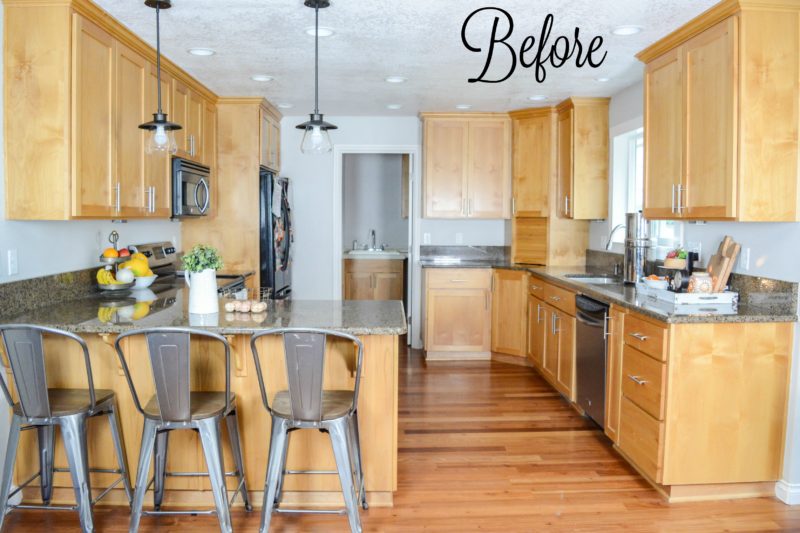




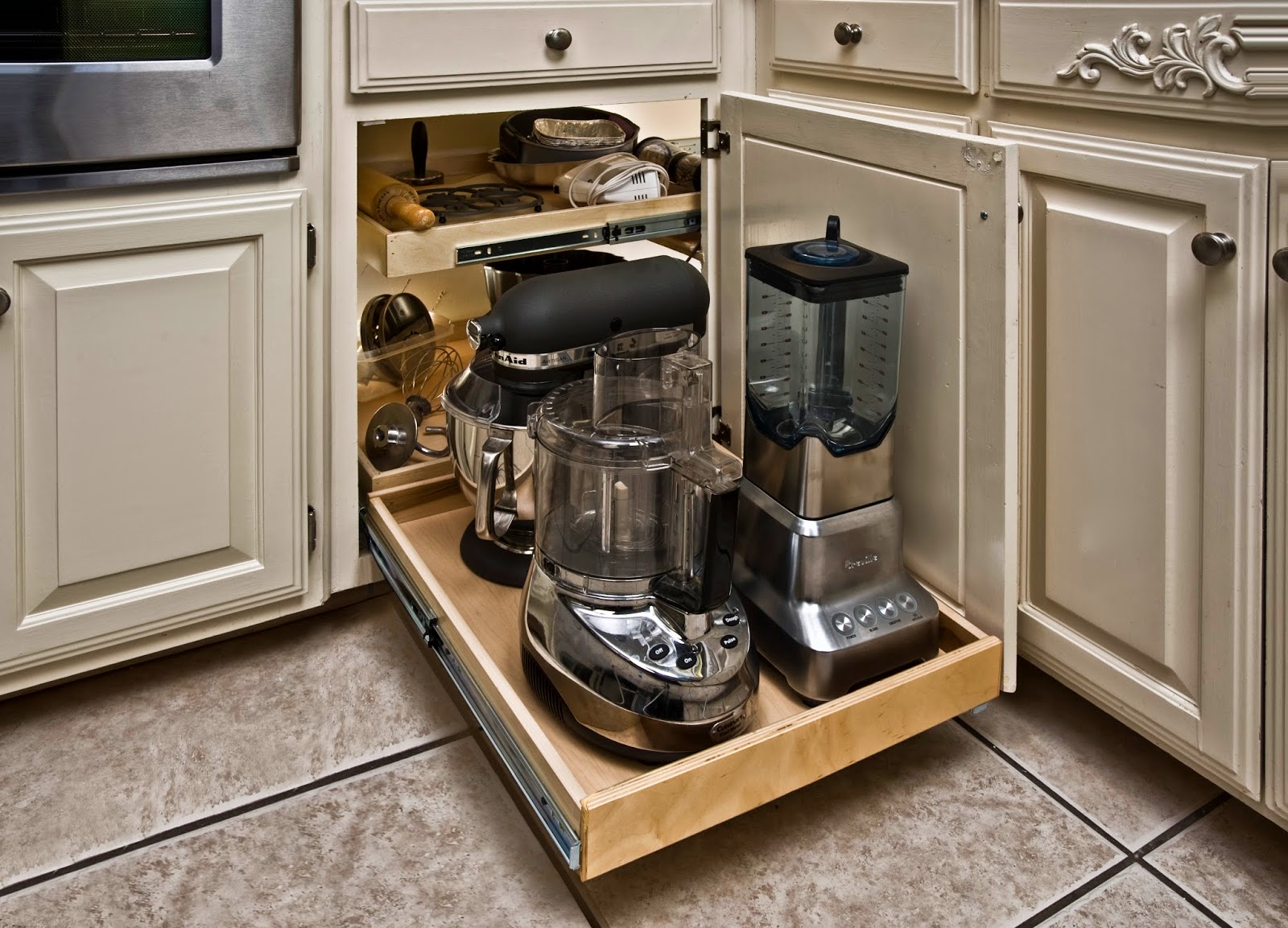.jpg)













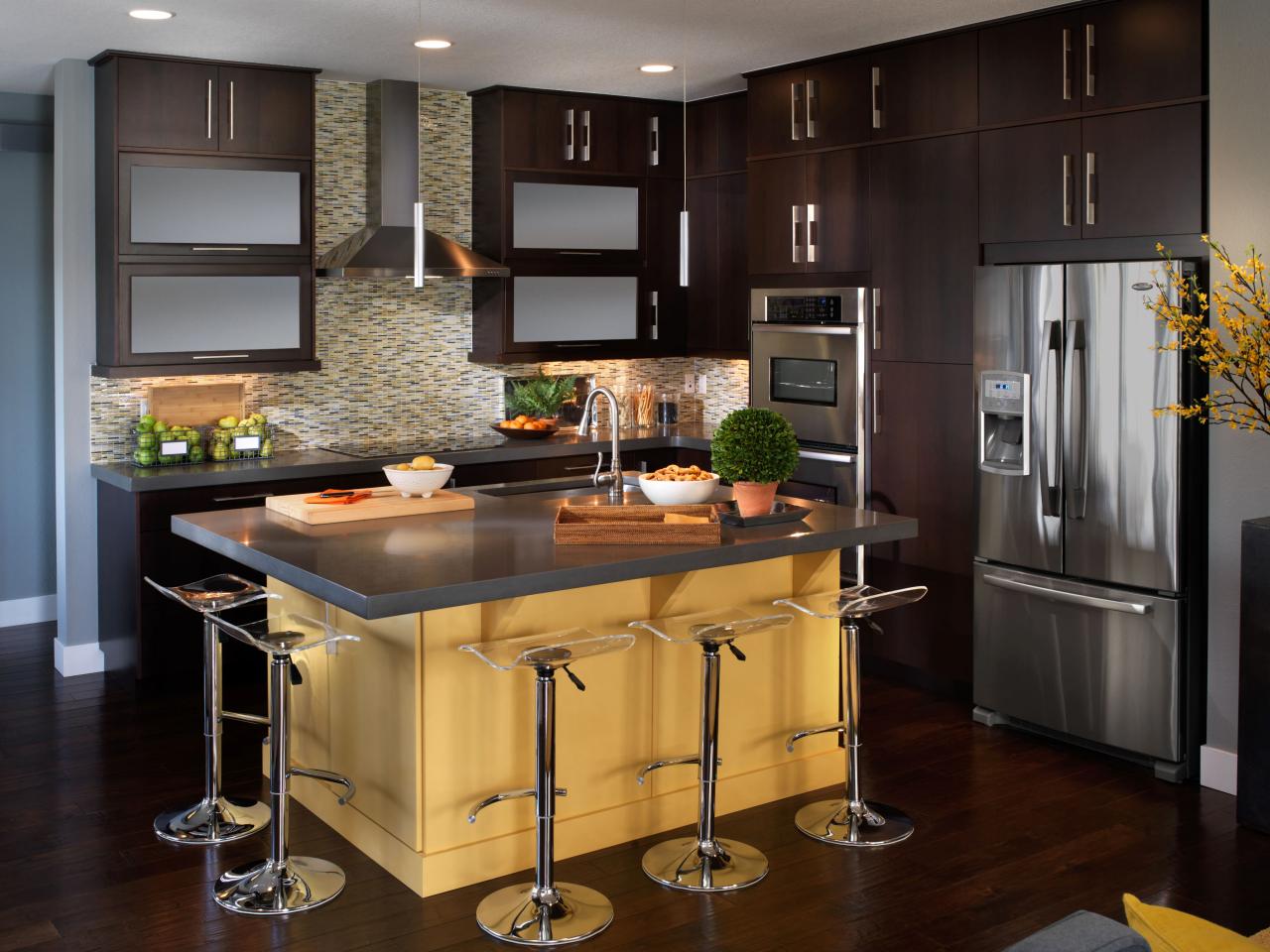














:max_bytes(150000):strip_icc()/NZ6_3831-72d7f0abcfe949ee9a8db49f5203f370.jpg)
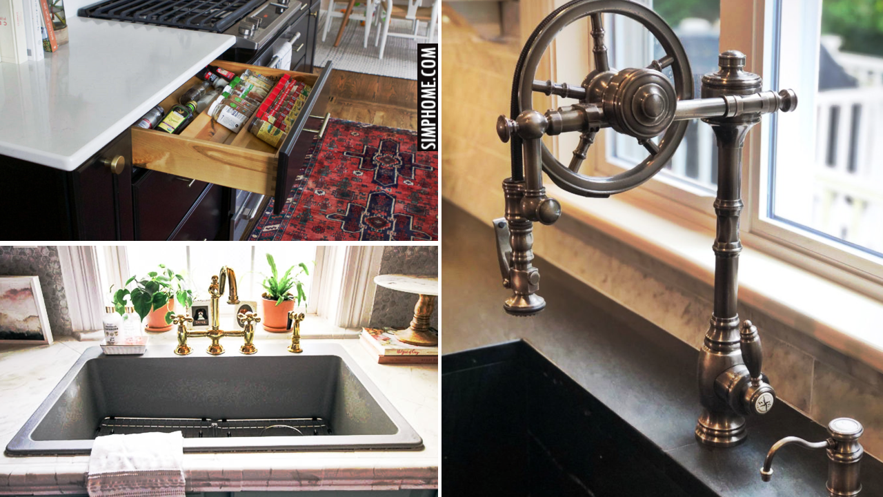


















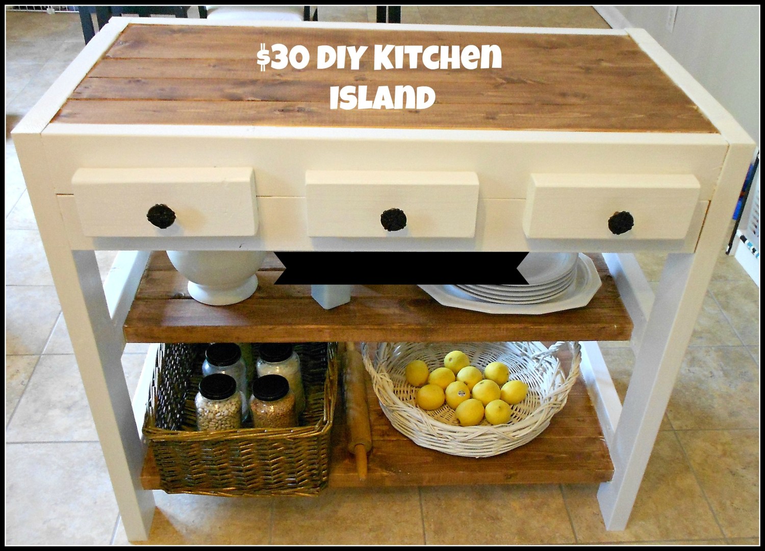


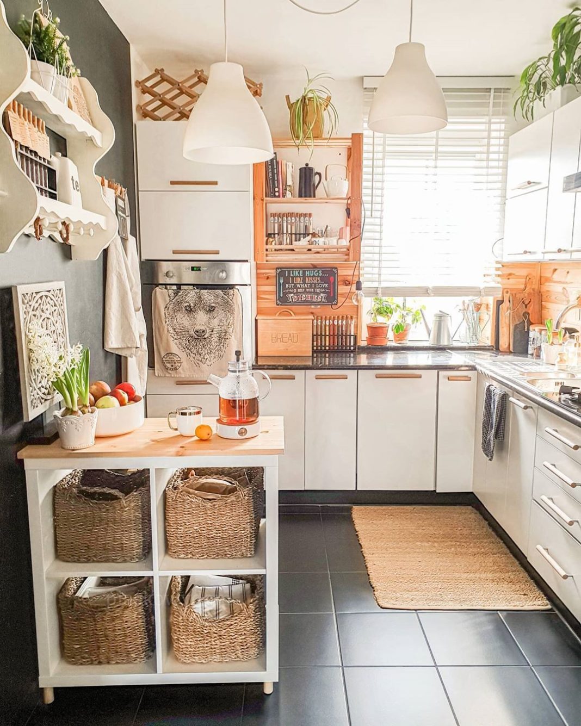










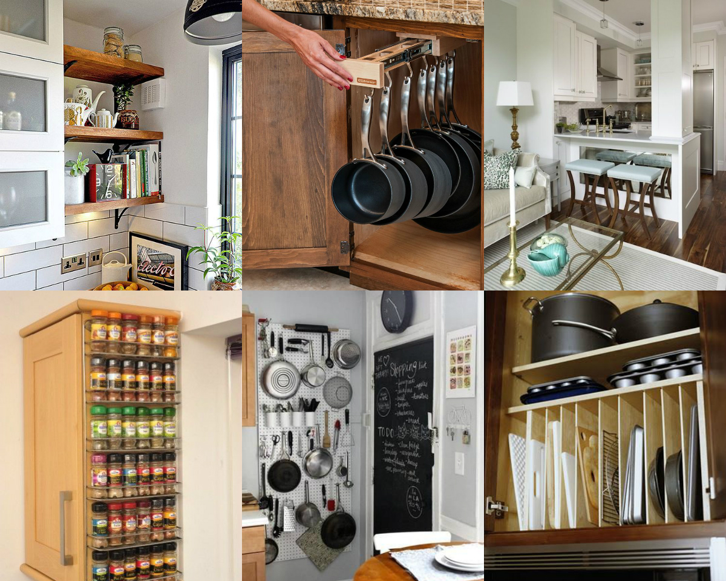

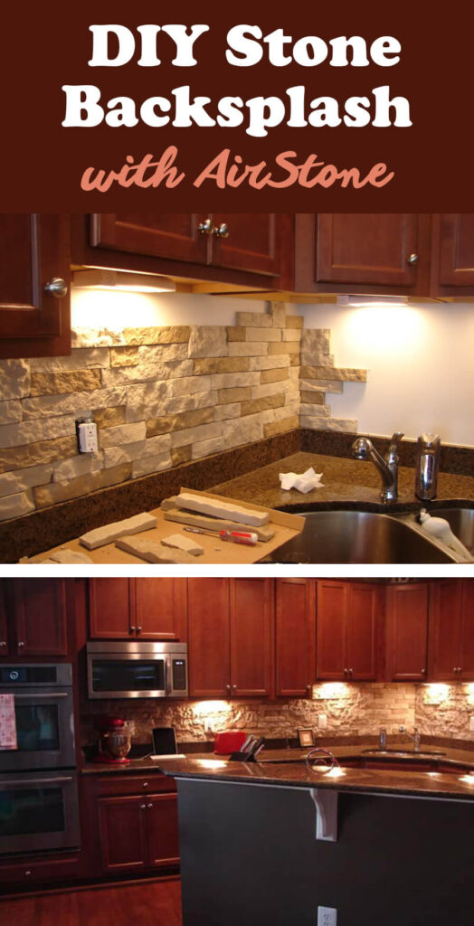


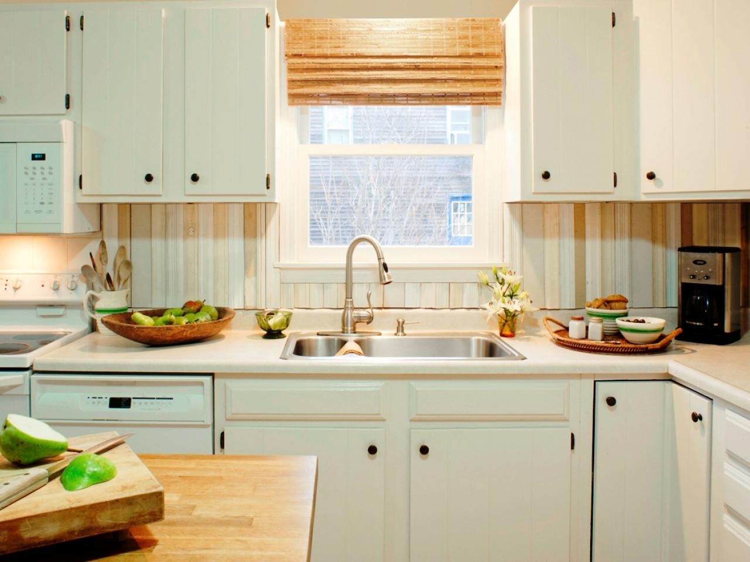

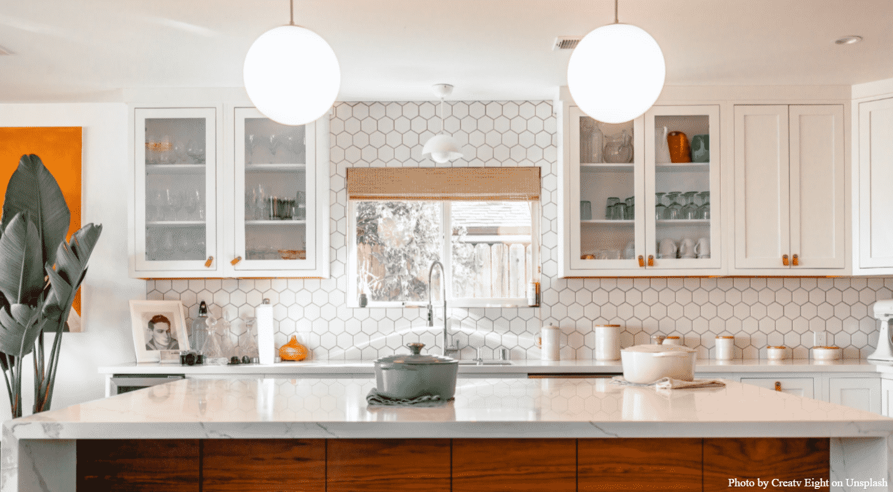


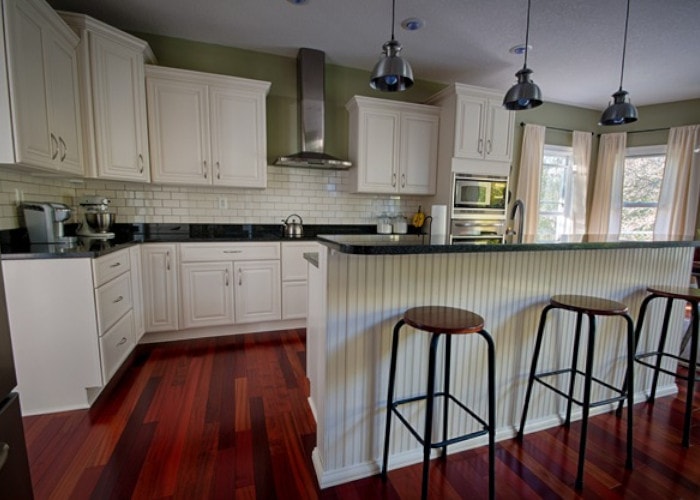

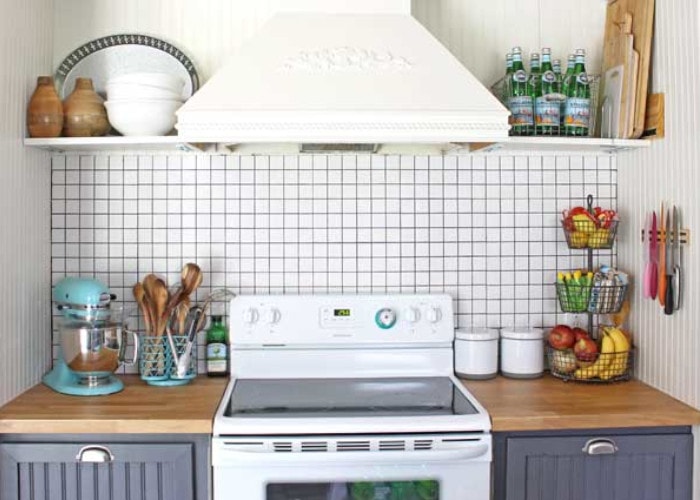

/GettyImages-911691626-5a78729c1f4e13003779bb78.jpg)



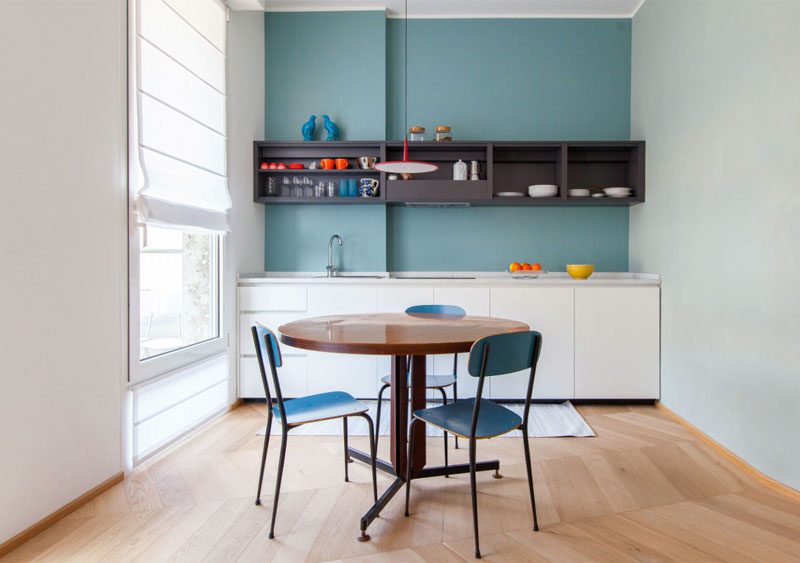

:max_bytes(150000):strip_icc()/helfordln-35-58e07f2960b8494cbbe1d63b9e513f59.jpeg)


