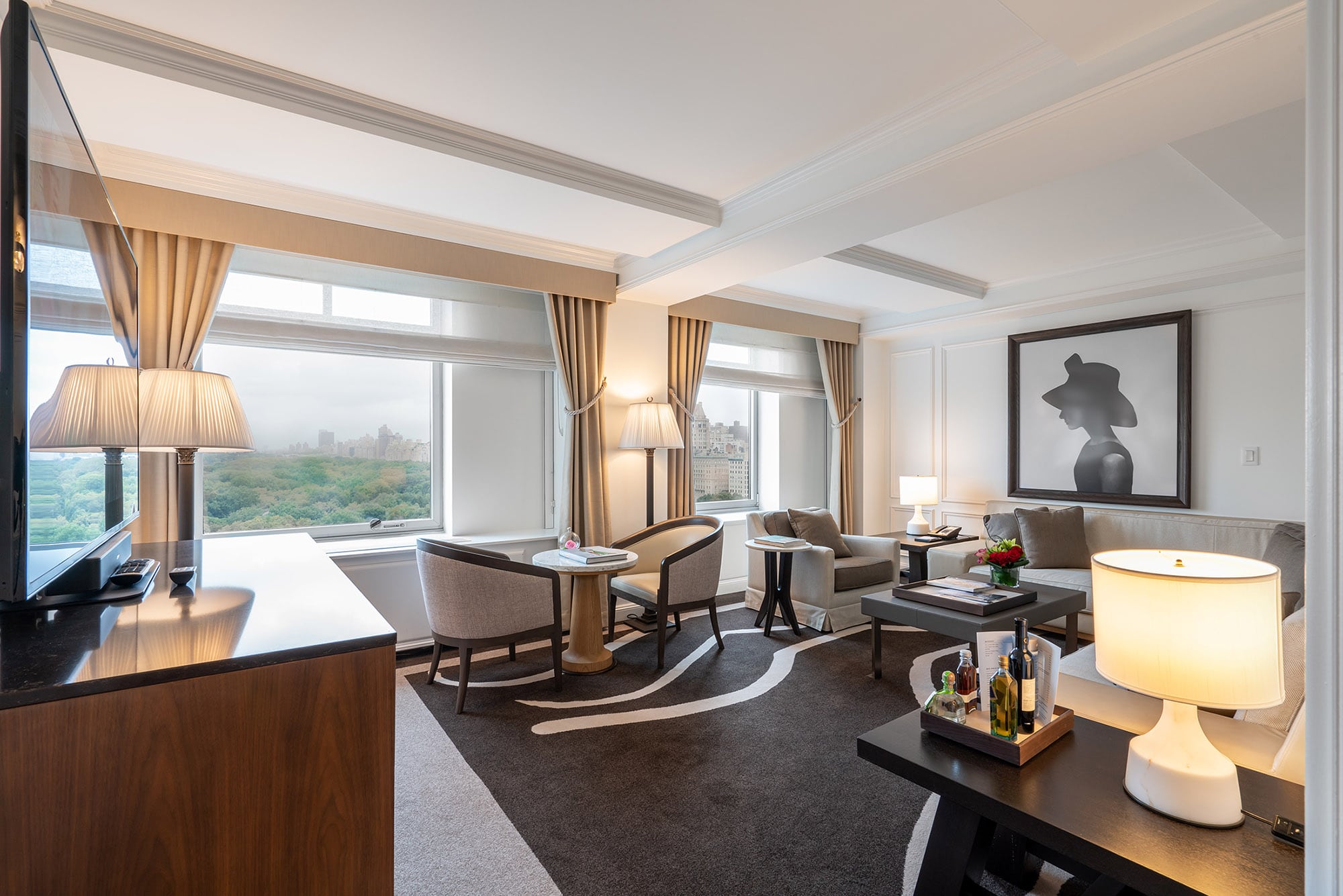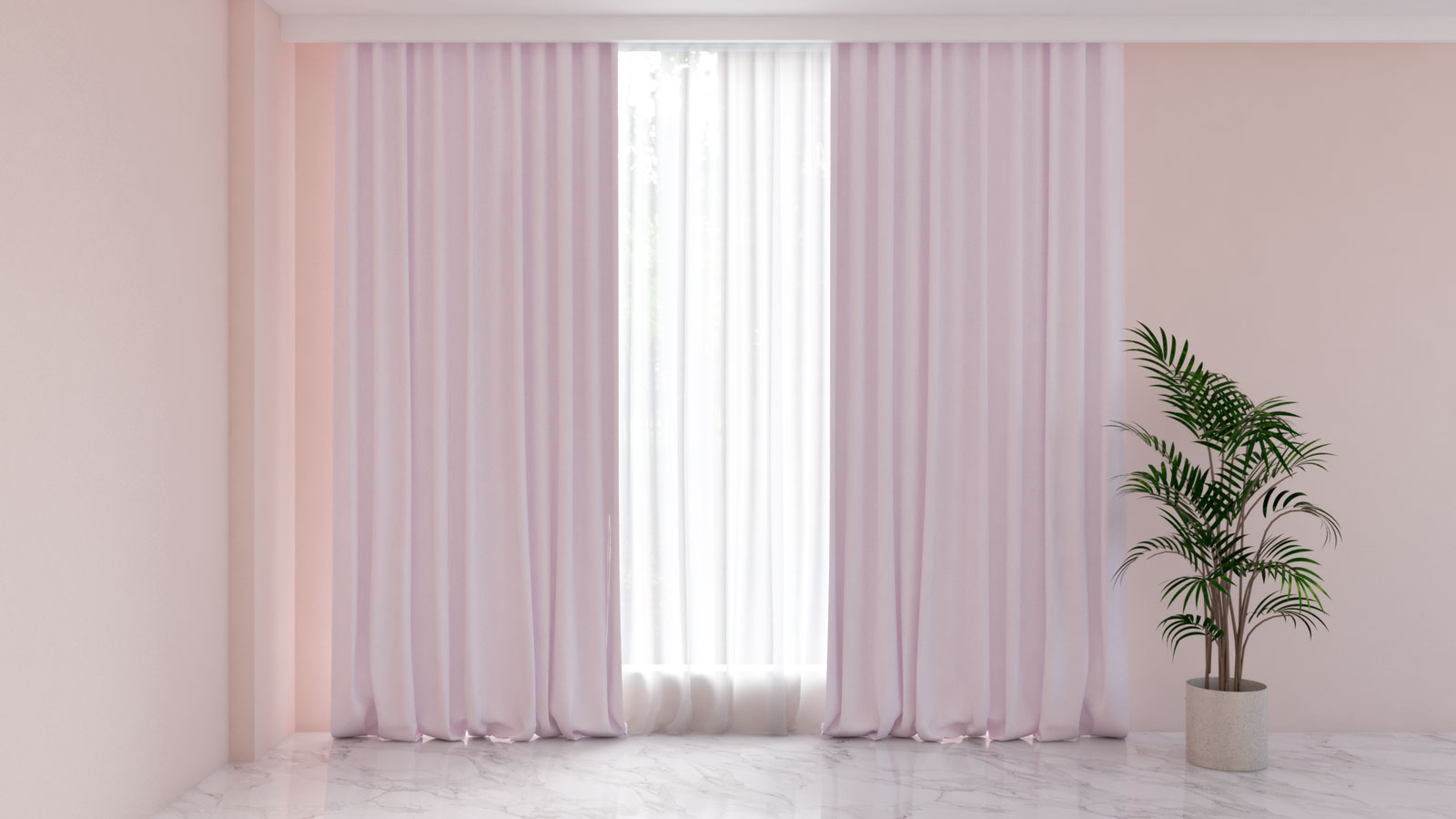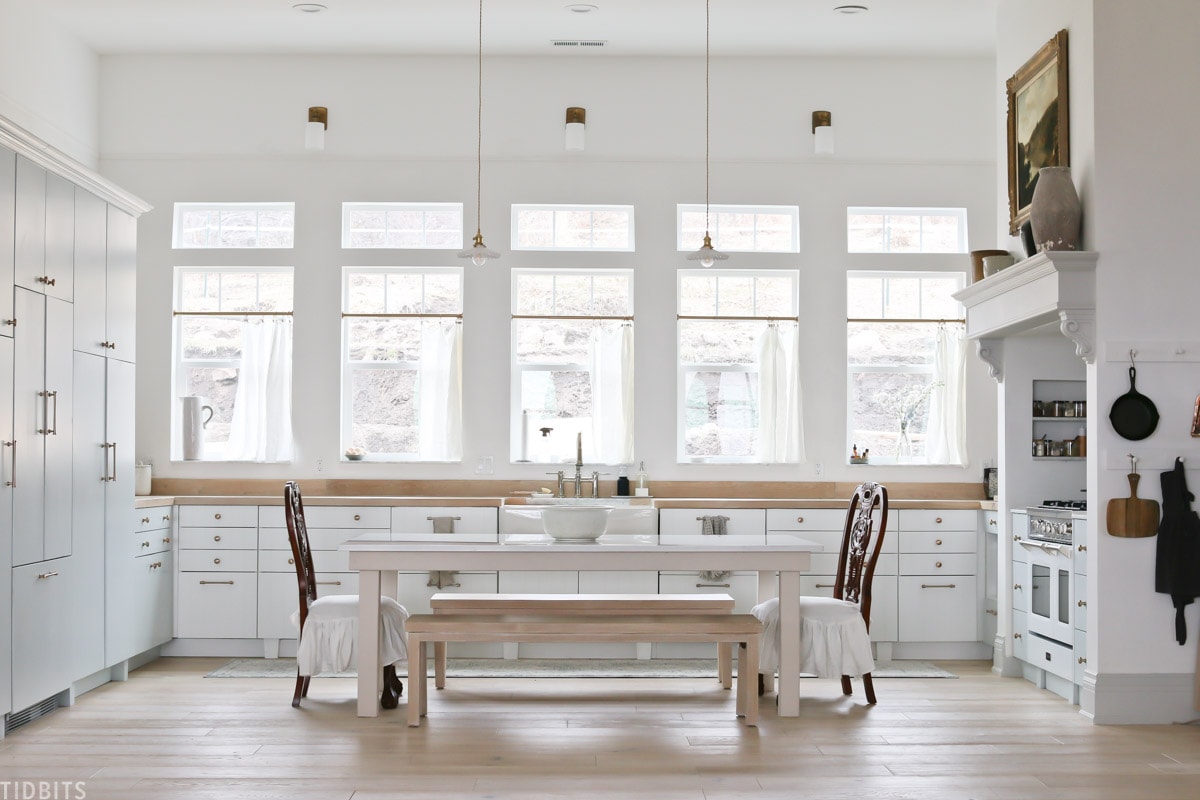Functionality in a Small Kitchen Design
A small kitchen can present some design challenges, but with the right approach, it can also offer many opportunities for functionality. Emphasizing the efficiency of space and choosing the right designs and layouts will help make the most out of your compact kitchen.
Tips for a Functional Small Kitchen
When designing a small kitchen, it's important to keep in mind that every inch of space matters. Maximizing vertical and horizontal space utilization is key, so consider utilizing cabinets and shelves that go all the way up to the ceiling. This will help avoid clutter and keep things organized.
Incorporating multi-functional items is also essential in a small kitchen. Consider getting a table that can double as a workspace and a dining area, or invest in appliances that have more than one function.
Lastly, don't be afraid to experiment with different storage solutions. Get creative with nooks and corners by installing shelves or pull-out racks, and utilize the back of cabinet doors for additional storage.
Organizing a Compact Kitchen for Maximum Functionality
Organization is key when it comes to maximizing the functionality of your small kitchen. Start by decluttering and only keeping essential items in your kitchen. This will create more space and make it easier to find things.
Next, group similar items together and designate specific areas for each type of item. This will make it easier to find things and keep your kitchen organized.
Investing in drawer organizers and dividers can also help keep your kitchen tools and utensils in order. Hanging racks and hooks can also be useful for keeping pots, pans, and cooking utensils within easy reach.
Small Kitchen Layout Ideas for Maximum Functionality
Choosing the right layout for your small kitchen is crucial in maximizing its functionality. A popular layout for small kitchens is the galley style, with cabinets and appliances placed along two parallel walls. This layout allows for efficient movement and can make the most out of limited space.
Another layout option is the U-shaped kitchen, which provides ample storage and counter space. A central island in a U-shaped kitchen can also add additional workspace and storage.
If you have limited space, consider a single-wall kitchen, where all appliances and storage are placed along one wall. This layout can be ideal for smaller homes or studio apartments.
Remember, when choosing a layout for your small kitchen, prioritize efficiency and functionality over aesthetics. With the right layout and design choices, your compact kitchen can still be a highly functional and enjoyable space.
The Benefits of a Small Functional Kitchen Design

Efficiency and Space Optimization
 One of the main advantages of a small functional kitchen design is its ability to maximize the use of space. In smaller homes or apartments, the kitchen can often feel cramped and cluttered, making it challenging to cook and move around comfortably. However, with a well-planned functional design, every inch of the kitchen can be utilized effectively.
Features such as pull-out shelves, wall-mounted storage, and built-in appliances
can help to optimize the limited space and create a more efficient workflow.
One of the main advantages of a small functional kitchen design is its ability to maximize the use of space. In smaller homes or apartments, the kitchen can often feel cramped and cluttered, making it challenging to cook and move around comfortably. However, with a well-planned functional design, every inch of the kitchen can be utilized effectively.
Features such as pull-out shelves, wall-mounted storage, and built-in appliances
can help to optimize the limited space and create a more efficient workflow.
Streamlined and Organized Look
 A small functional kitchen design also allows for a more streamlined and organized appearance. With less space to work with, there is a natural inclination to keep the kitchen clutter-free and tidy. This results in a visually appealing and minimalist look, making the kitchen feel larger and more inviting.
Integrated appliances and clever storage solutions
can also help to maintain a clutter-free environment and give the kitchen a cohesive and well-designed look.
A small functional kitchen design also allows for a more streamlined and organized appearance. With less space to work with, there is a natural inclination to keep the kitchen clutter-free and tidy. This results in a visually appealing and minimalist look, making the kitchen feel larger and more inviting.
Integrated appliances and clever storage solutions
can also help to maintain a clutter-free environment and give the kitchen a cohesive and well-designed look.
Increased Functionality and Practicality
 Functionality and practicality are crucial aspects of a kitchen, and a small functional design can provide both in abundance. By prioritizing essential elements and
using versatile and multi-functional pieces
, a small kitchen can become highly functional without compromising on style. From foldable dining tables to compact appliances, there are many options available to make the most out of a small kitchen space.
Functionality and practicality are crucial aspects of a kitchen, and a small functional design can provide both in abundance. By prioritizing essential elements and
using versatile and multi-functional pieces
, a small kitchen can become highly functional without compromising on style. From foldable dining tables to compact appliances, there are many options available to make the most out of a small kitchen space.
Suitability for Modern Lifestyles
 In today's fast-paced and busy world, the demand for smaller, more efficient living spaces has increased. A small functional kitchen design aligns perfectly with this modern lifestyle, providing a practical and comfortable cooking space without the unnecessary excess. Not only is it suitable for smaller homes, but it also allows for a more sustainable and minimalist way of living.
In conclusion, a small functional kitchen design offers numerous benefits and advantages for modern homeowners. With its space-saving features, streamlined look, increased functionality, and suitability for modern lifestyles, it is an ideal choice for those looking to optimize their kitchen space without sacrificing style and practicality. So, whether you have a small home or simply prefer a more minimalist approach to design, a small functional kitchen may be the perfect solution for you.
Experience the benefits yourself by incorporating these design elements into your kitchen renovation
.
In today's fast-paced and busy world, the demand for smaller, more efficient living spaces has increased. A small functional kitchen design aligns perfectly with this modern lifestyle, providing a practical and comfortable cooking space without the unnecessary excess. Not only is it suitable for smaller homes, but it also allows for a more sustainable and minimalist way of living.
In conclusion, a small functional kitchen design offers numerous benefits and advantages for modern homeowners. With its space-saving features, streamlined look, increased functionality, and suitability for modern lifestyles, it is an ideal choice for those looking to optimize their kitchen space without sacrificing style and practicality. So, whether you have a small home or simply prefer a more minimalist approach to design, a small functional kitchen may be the perfect solution for you.
Experience the benefits yourself by incorporating these design elements into your kitchen renovation
.






































