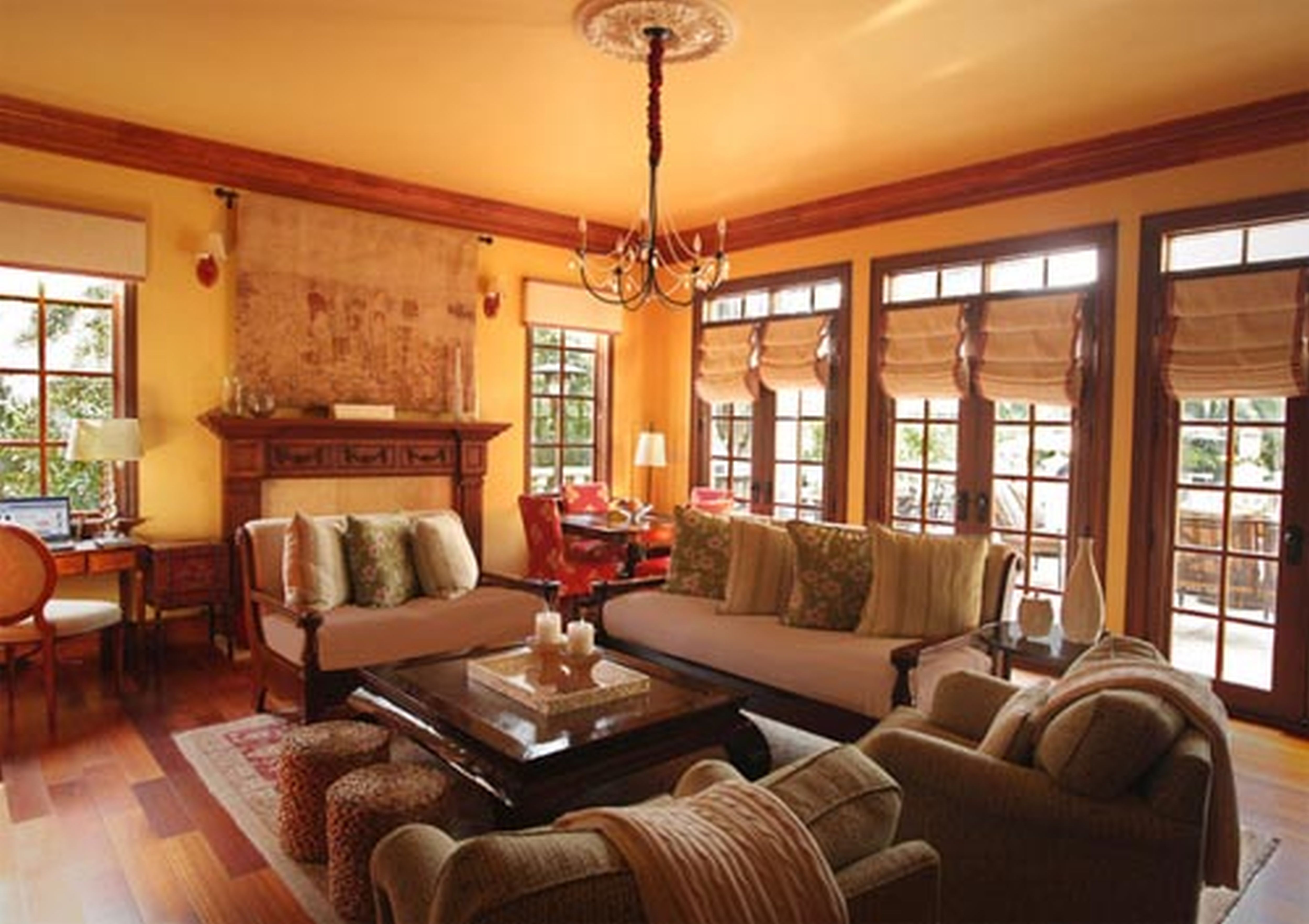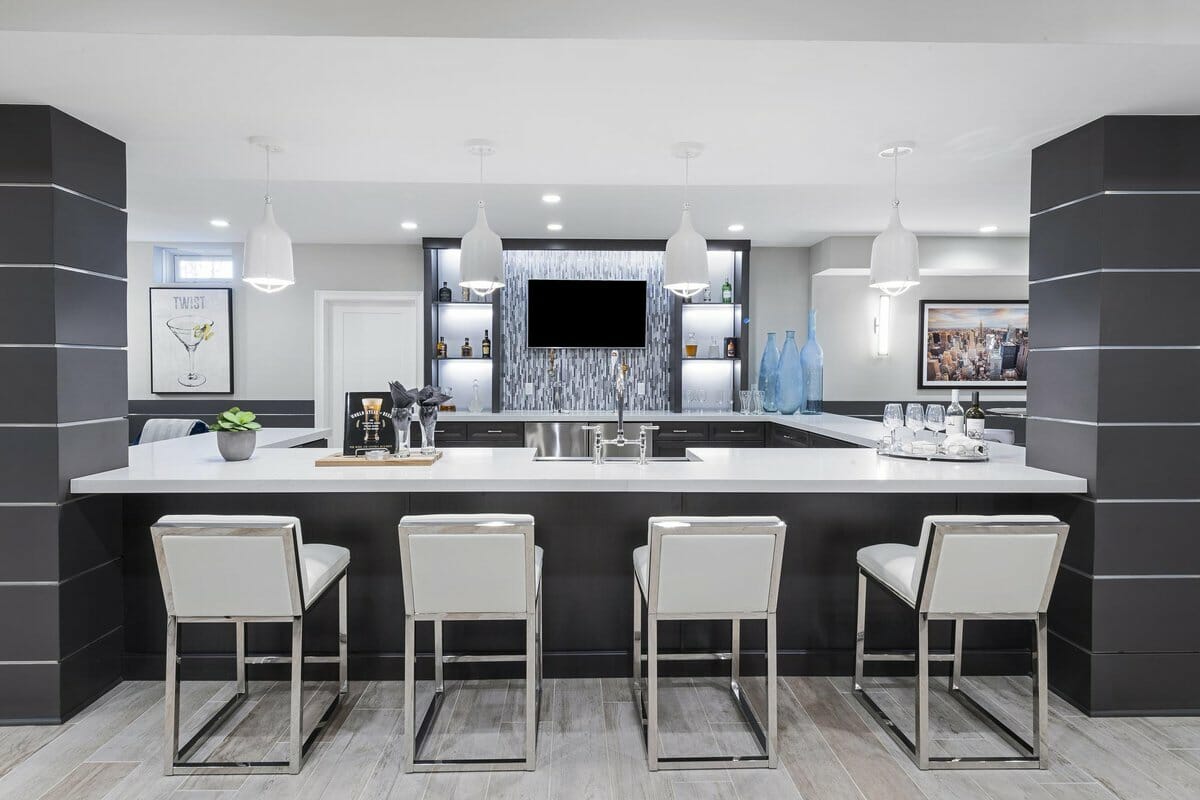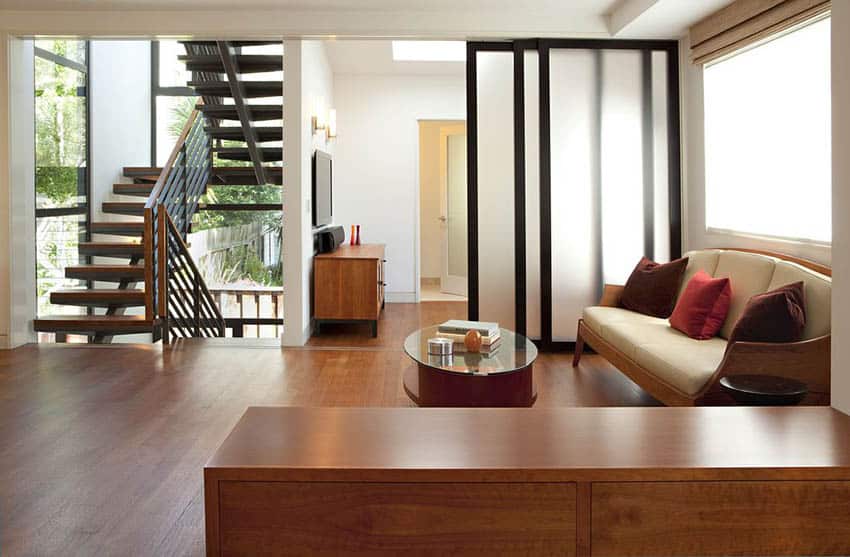When it comes to designing a small basement kitchen, the key is to make the most of the limited space available. But that doesn't mean you have to compromise on style or functionality. With some creative ideas and smart design choices, you can transform your small basement into a functional and attractive kitchen space. So, let's explore some amazing small basement kitchen design ideas.1. Small Basement Kitchen Design Ideas
If you have a very small basement space, a kitchenette design might be the perfect solution. A kitchenette typically includes a small sink, a mini fridge, and a microwave, making it perfect for preparing simple meals and snacks. You can also add a small countertop and some open shelving for storage. This design is ideal for a basement that is used as a guest or entertainment space.2. Basement Kitchenette Design
If you want a fully functional kitchen in your basement, but don't have a lot of space to work with, a compact design is the way to go. This design utilizes every inch of space efficiently, with clever storage solutions and compact appliances. You can also incorporate a small dining area by adding a foldable table and chairs. This way, you can have a complete kitchen without sacrificing too much space.3. Compact Basement Kitchen Design
When it comes to small spaces, creativity is key. Think outside the box and come up with unique and unconventional ideas to make the most of your basement kitchen. For example, instead of traditional upper cabinets, you can install open shelves and use baskets or containers to store your kitchen essentials. You can also utilize the walls for storage by adding hanging racks or magnetic knife holders.4. Creative Basement Kitchen Design
An island can be a great addition to a small basement kitchen, as it provides extra countertop space and storage. It can also serve as a dining table or a breakfast bar. But in a small space, you need to be strategic with your island design. Opt for a compact and streamlined design that doesn't take up too much space. You can also choose a portable or foldable island that can be moved or stored when not in use.5. Basement Kitchen Design with Island
If you have limited space in your basement, you need to be extra careful with your design choices. Stick to a minimalistic and clutter-free design, and avoid bulky or unnecessary elements. Choose light colors for the walls and cabinets to make the space feel more open and airy. You can also incorporate reflective surfaces, such as a glossy countertop or mirrored backsplash, to create an illusion of more space.6. Basement Kitchen Design for Limited Space
Basements are notorious for lacking natural light, which can make any space feel dark and dreary. But with some clever design tricks, you can bring in natural light to your basement kitchen. If possible, add a window or a skylight to let in natural light. If that's not an option, you can use light-colored finishes and add artificial lighting strategically to make the space feel brighter and more welcoming.7. Basement Kitchen Design with Natural Light
As mentioned earlier, open shelving is a great storage solution for small basement kitchens. It not only saves space but also adds a touch of charm and character to the space. You can display your beautiful dishes and kitchenware on the shelves, making them both functional and decorative. Just make sure to keep them organized and clutter-free for a visually appealing look.8. Basement Kitchen Design with Open Shelving
If you want to add some warmth and coziness to your basement kitchen, incorporating a rustic touch can do the trick. You can use reclaimed wood for the cabinets or countertops, and add some rustic elements like exposed brick walls or a farmhouse sink. This design style can make your small basement kitchen feel more inviting and homey.9. Basement Kitchen Design with Rustic Touch
Just because your basement kitchen is small, it doesn't mean you have to settle for outdated or basic appliances. There are plenty of compact and modern appliances available in the market that are perfect for small spaces. From slim fridges to compact dishwashers, you can find all the essential appliances in smaller sizes. Just make sure to measure your space and choose the right size for your basement kitchen. In conclusion, a small basement kitchen doesn't have to be a design challenge. With these top 10 small basement kitchen design ideas, you can create a functional and stylish kitchen space that maximizes the limited space available. Remember to keep it simple, utilize every inch of space efficiently, and incorporate your personal style to make it a truly unique and enjoyable space.10. Basement Kitchen Design with Modern Appliances
Maximizing Space: Small Basement Kitchen Design

Creating a Functional and Stylish Kitchen in Your Basement
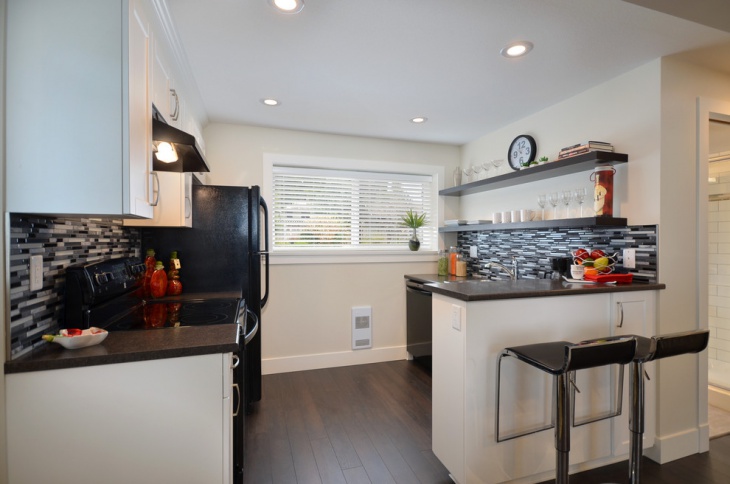 When it comes to house design, the basement is often an overlooked and underutilized space. However, with the rising cost of real estate, many homeowners are turning to their basements as a way to expand their living space. One popular use for a basement is to create a small kitchen, whether for additional cooking and storage space or as a separate living area for guests. In this article, we will explore how to design a small basement kitchen that is both functional and stylish.
The Challenge of Limited Space
The biggest obstacle when designing a small basement kitchen is the lack of space. Basements are typically smaller than the main living areas of a house, and they may also have awkward layouts with uneven walls and low ceilings. However, with some creativity and smart planning, even the smallest basement can be transformed into a practical and visually appealing kitchen.
Utilizing Vertical Space
When working with a small space, it is important to think vertically. This means utilizing the walls and even the ceiling for storage. Installing open shelves or hanging racks can free up valuable counter and cabinet space. Consider using adjustable shelving to maximize the space and accommodate items of different sizes. Additionally, installing cabinets that go all the way to the ceiling can provide extra storage without taking up any floor space.
Choosing the Right Appliances
In a small basement kitchen, every inch counts. Therefore, it is important to carefully select the appliances that will best fit the space. Consider choosing a compact refrigerator or a slim dishwasher to save space. You can also opt for a combination microwave and oven to eliminate the need for a separate oven unit. These small appliances not only save space but also add a modern and sleek look to the kitchen.
Optimizing Layout and Design
When it comes to the layout and design of a small basement kitchen, functionality should be the top priority. The work triangle, which connects the sink, stove, and refrigerator, is essential in any kitchen. In a small space, this triangle should be as compact as possible to minimize the distance between each area. Additionally, using light colors and reflective surfaces can make the kitchen appear larger and brighter. Consider using mirrored backsplashes or glossy cabinet finishes to create the illusion of more space.
The Importance of Lighting
Lighting plays a crucial role in any kitchen, but it is especially important in a small basement kitchen. Natural light may be limited in a basement, so it is important to incorporate different types of lighting to brighten up the space. A combination of ambient, task, and accent lighting can create a well-lit and inviting atmosphere. Additionally, using under-cabinet lighting can illuminate the workspace and make the kitchen appear larger.
When it comes to house design, the basement is often an overlooked and underutilized space. However, with the rising cost of real estate, many homeowners are turning to their basements as a way to expand their living space. One popular use for a basement is to create a small kitchen, whether for additional cooking and storage space or as a separate living area for guests. In this article, we will explore how to design a small basement kitchen that is both functional and stylish.
The Challenge of Limited Space
The biggest obstacle when designing a small basement kitchen is the lack of space. Basements are typically smaller than the main living areas of a house, and they may also have awkward layouts with uneven walls and low ceilings. However, with some creativity and smart planning, even the smallest basement can be transformed into a practical and visually appealing kitchen.
Utilizing Vertical Space
When working with a small space, it is important to think vertically. This means utilizing the walls and even the ceiling for storage. Installing open shelves or hanging racks can free up valuable counter and cabinet space. Consider using adjustable shelving to maximize the space and accommodate items of different sizes. Additionally, installing cabinets that go all the way to the ceiling can provide extra storage without taking up any floor space.
Choosing the Right Appliances
In a small basement kitchen, every inch counts. Therefore, it is important to carefully select the appliances that will best fit the space. Consider choosing a compact refrigerator or a slim dishwasher to save space. You can also opt for a combination microwave and oven to eliminate the need for a separate oven unit. These small appliances not only save space but also add a modern and sleek look to the kitchen.
Optimizing Layout and Design
When it comes to the layout and design of a small basement kitchen, functionality should be the top priority. The work triangle, which connects the sink, stove, and refrigerator, is essential in any kitchen. In a small space, this triangle should be as compact as possible to minimize the distance between each area. Additionally, using light colors and reflective surfaces can make the kitchen appear larger and brighter. Consider using mirrored backsplashes or glossy cabinet finishes to create the illusion of more space.
The Importance of Lighting
Lighting plays a crucial role in any kitchen, but it is especially important in a small basement kitchen. Natural light may be limited in a basement, so it is important to incorporate different types of lighting to brighten up the space. A combination of ambient, task, and accent lighting can create a well-lit and inviting atmosphere. Additionally, using under-cabinet lighting can illuminate the workspace and make the kitchen appear larger.
In Conclusion
 Designing a small basement kitchen may seem like a daunting task, but with the right techniques and considerations, it can become a functional and stylish addition to your home. By utilizing vertical space, choosing the right appliances, optimizing layout and design, and incorporating proper lighting, you can create a kitchen that maximizes every inch of your basement. So don't let limited space hold you back from creating the kitchen of your dreams in your basement.
Designing a small basement kitchen may seem like a daunting task, but with the right techniques and considerations, it can become a functional and stylish addition to your home. By utilizing vertical space, choosing the right appliances, optimizing layout and design, and incorporating proper lighting, you can create a kitchen that maximizes every inch of your basement. So don't let limited space hold you back from creating the kitchen of your dreams in your basement.








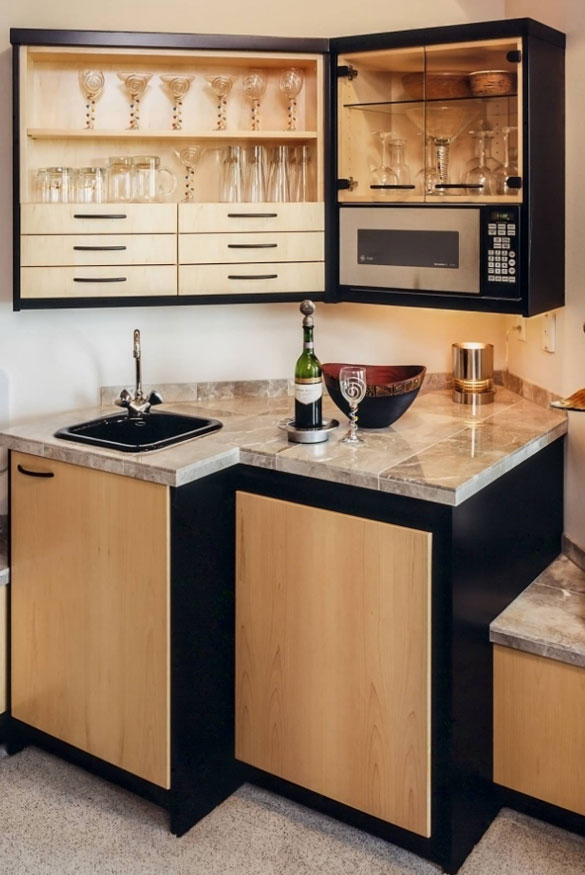
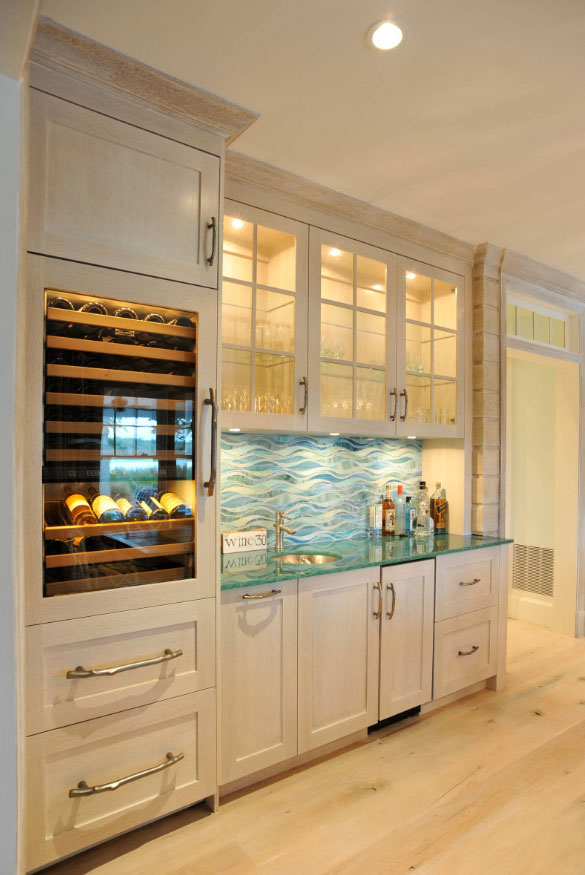
:max_bytes(150000):strip_icc()/NPD-Basement2_MG_2408-8bb92d0475e8436cac2ae8f8027feed9.jpg)
:max_bytes(150000):strip_icc()/NPD-Basement1d-IMG_6677-a686d875d90b4b82a62b61c248d288e4.jpg)

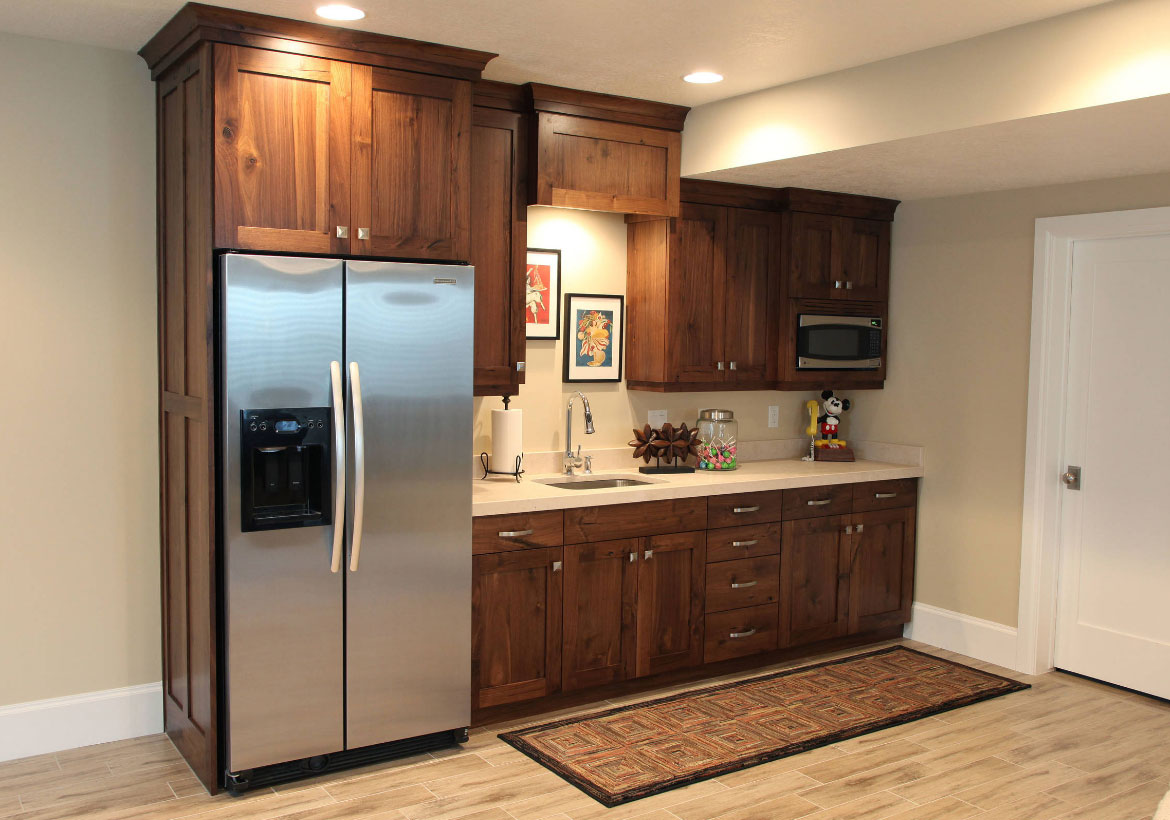
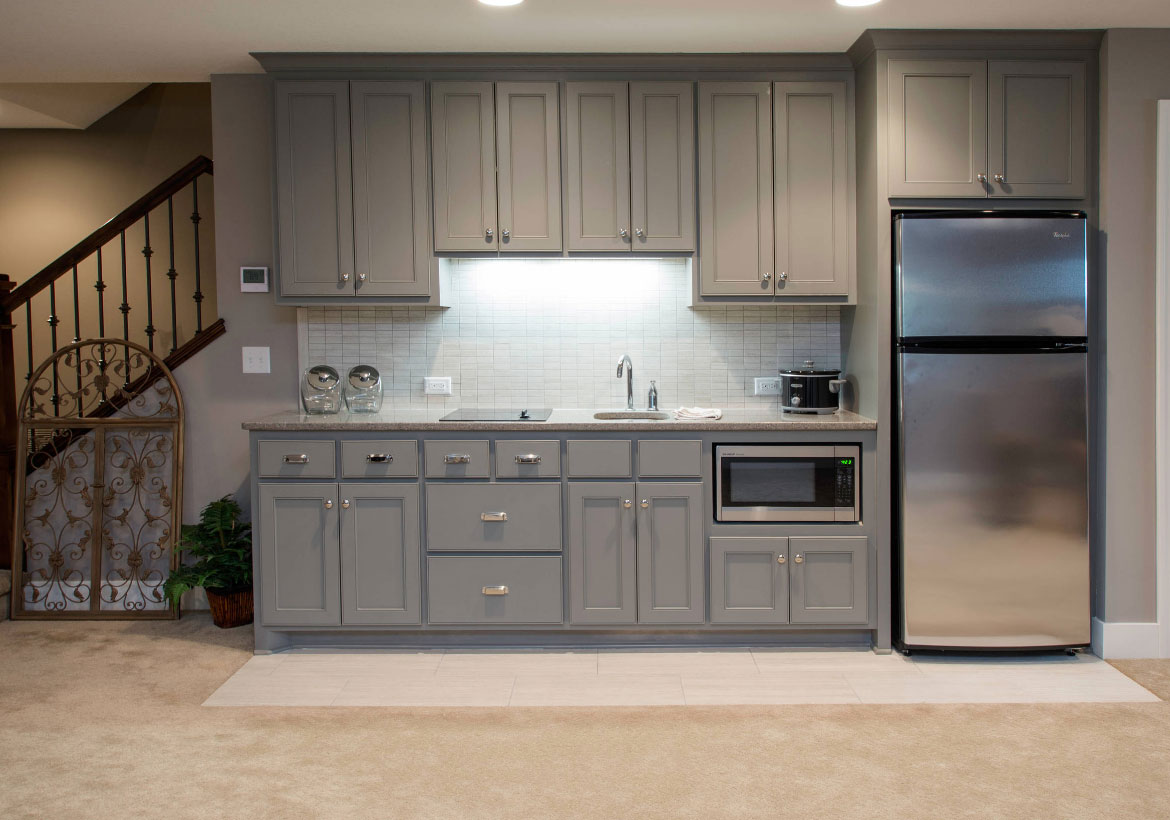
/CooperPacific_BasementKitchen_HR-093d1292358445c0bc08e6fa33fdef3d.jpg)
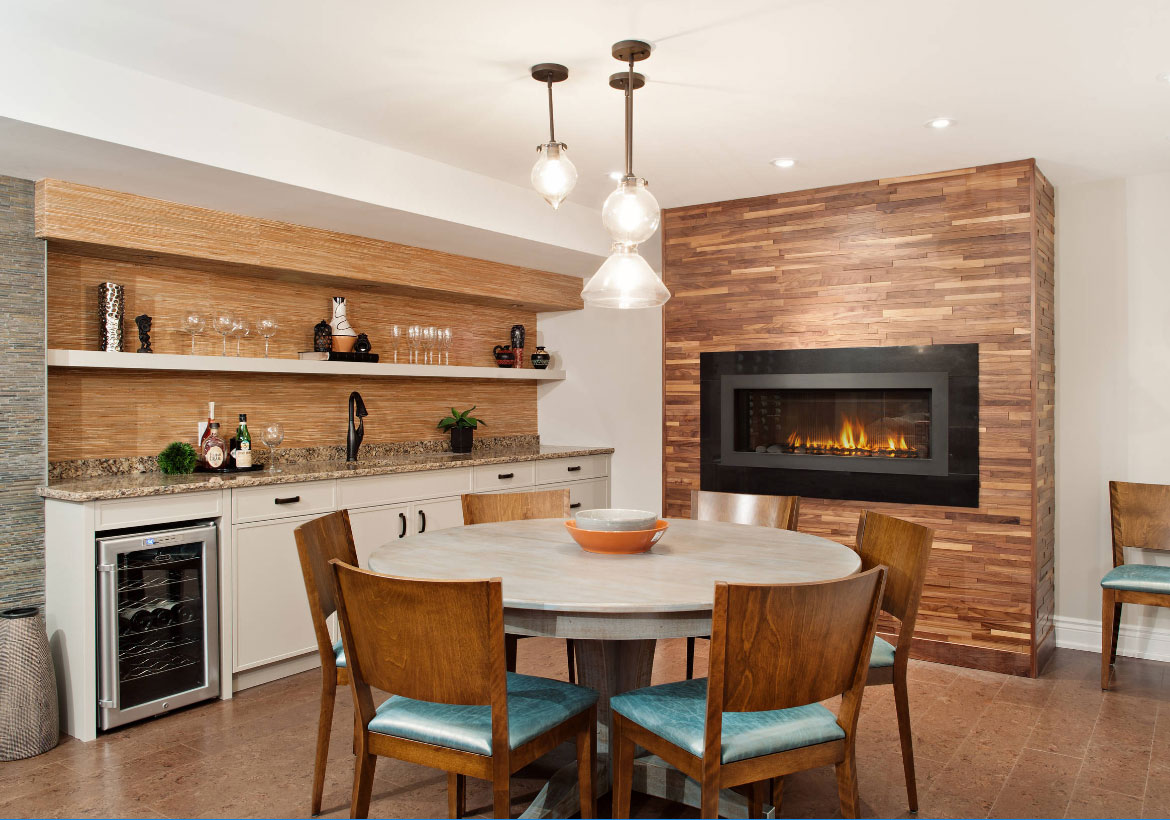






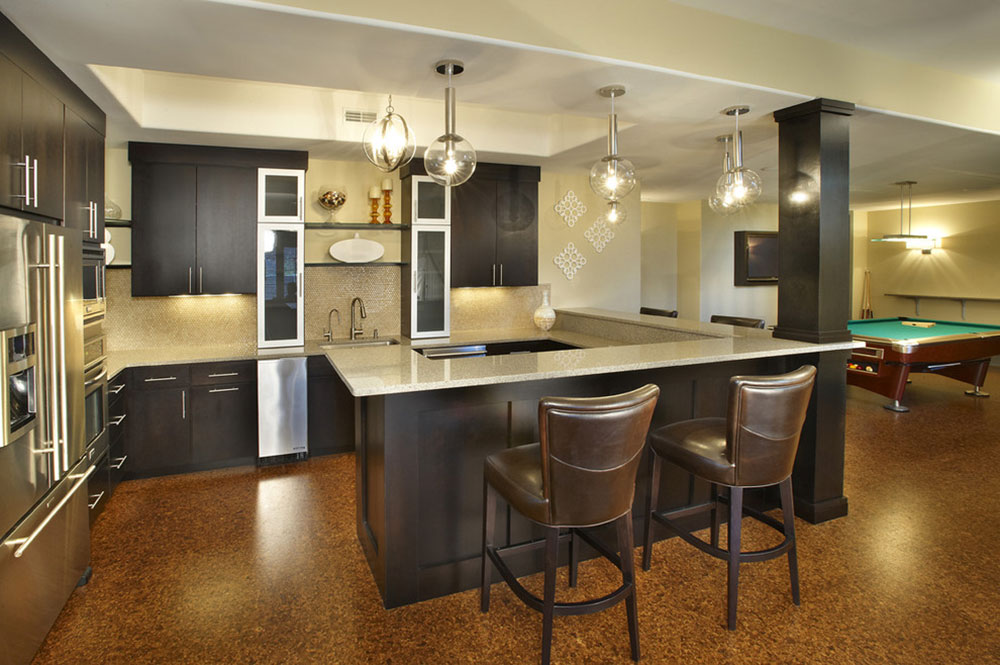








/cdn.vox-cdn.com/uploads/chorus_image/image/65889507/0120_Westerly_Reveal_6C_Kitchen_Alt_Angles_Lights_on_15.14.jpg)


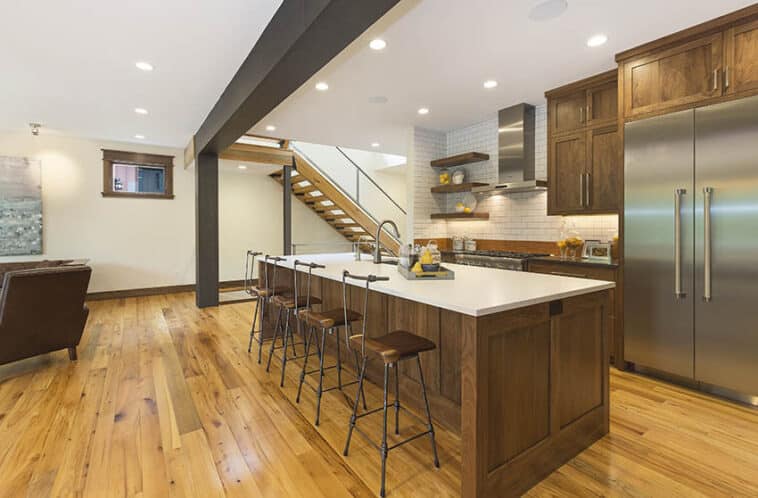






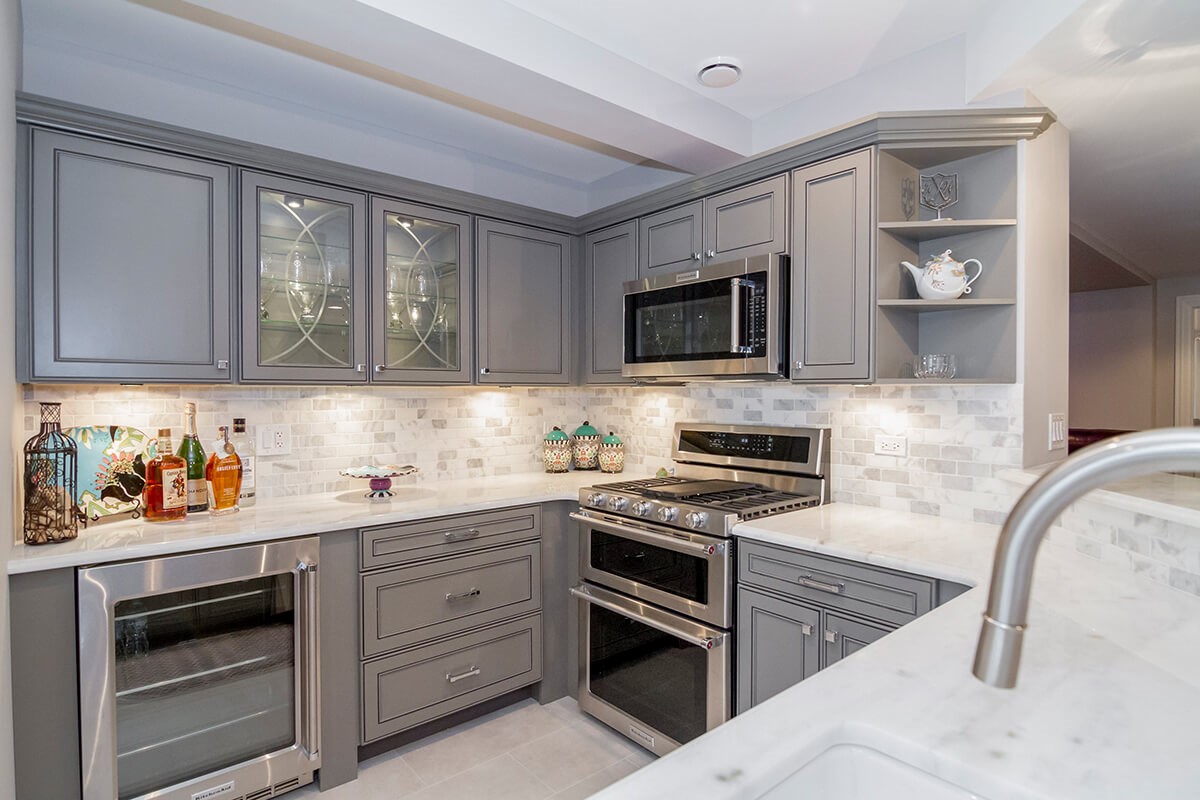


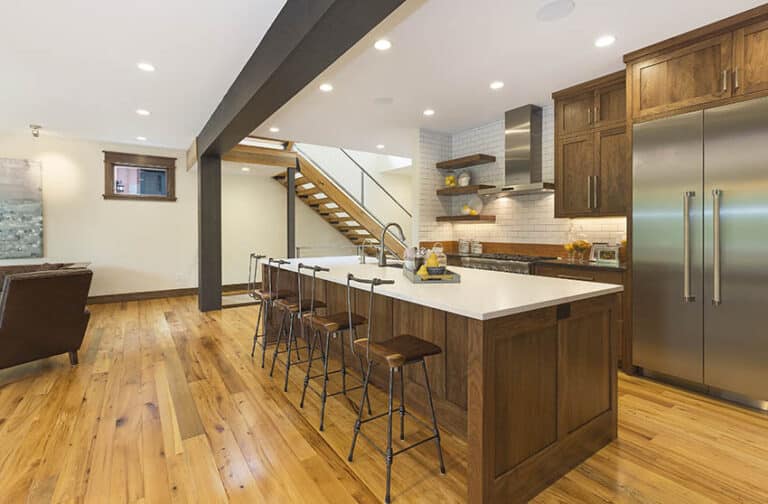










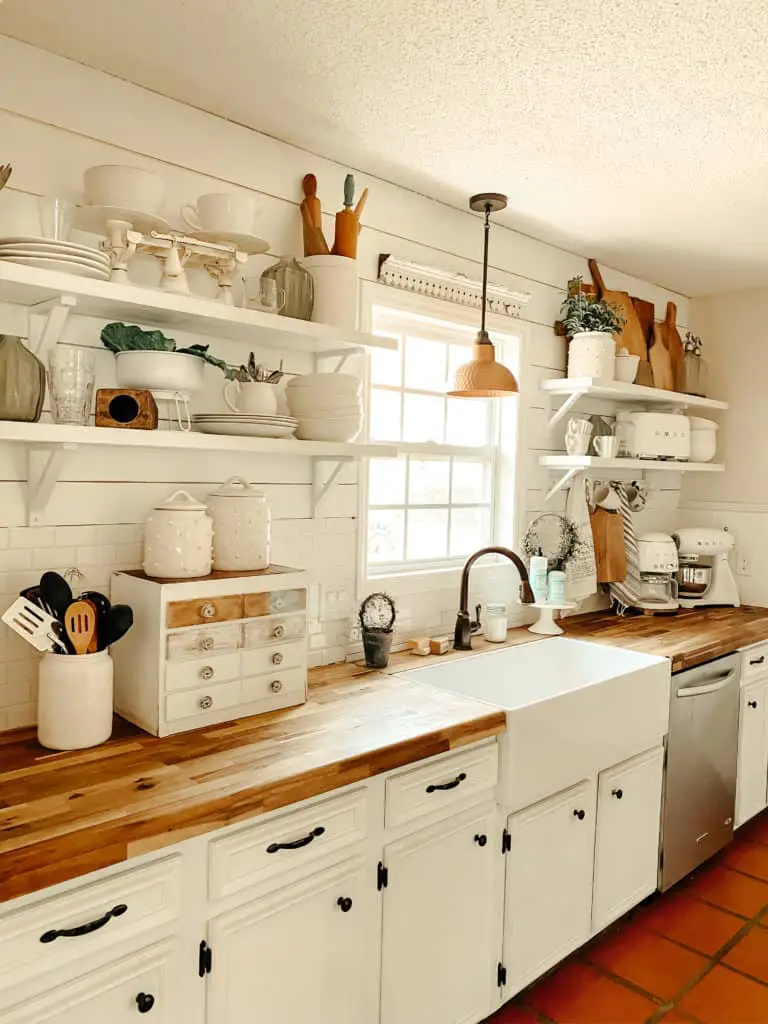
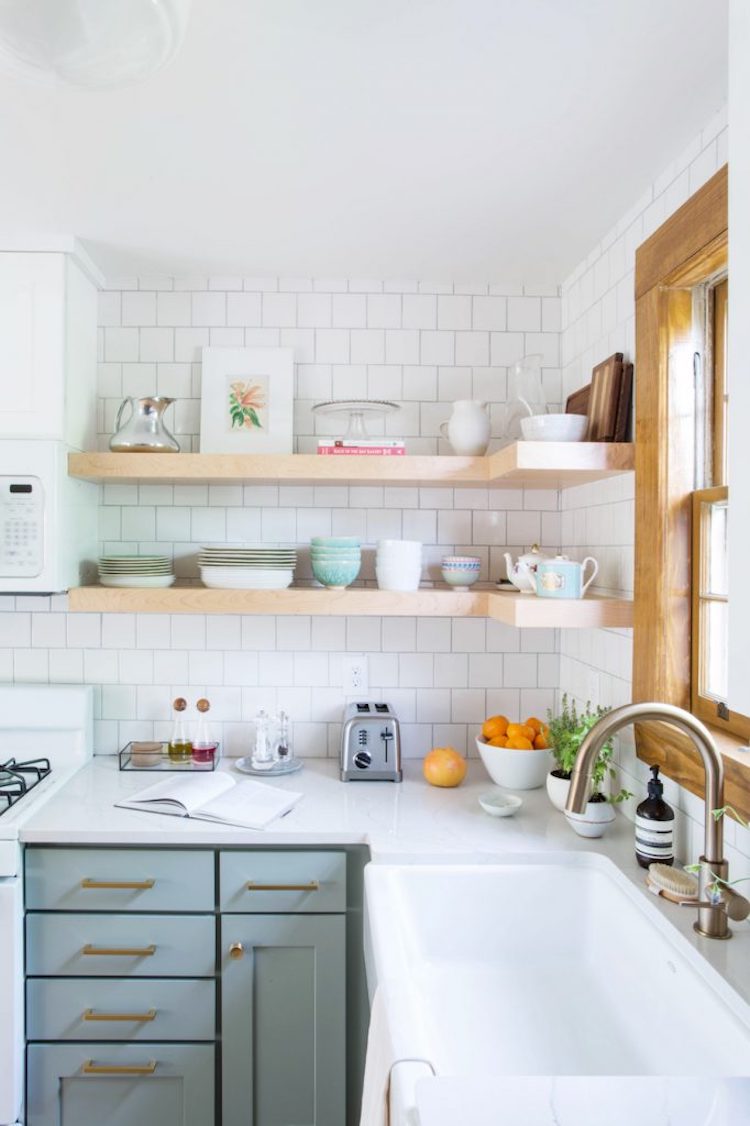






/CooperPacific_BasementKitchen_HR-093d1292358445c0bc08e6fa33fdef3d.jpg)
