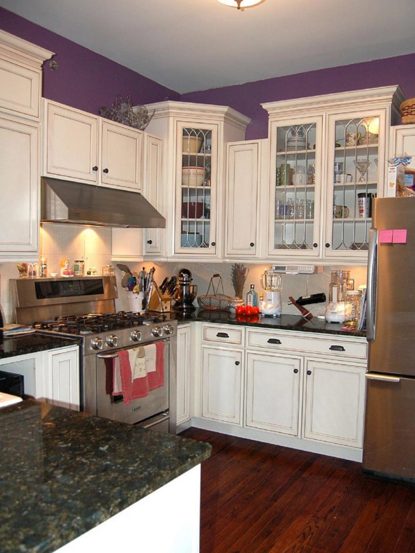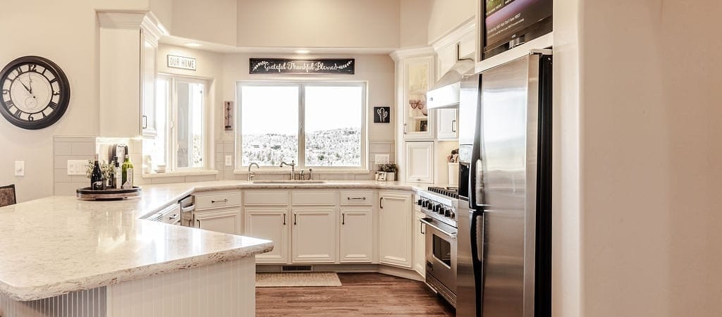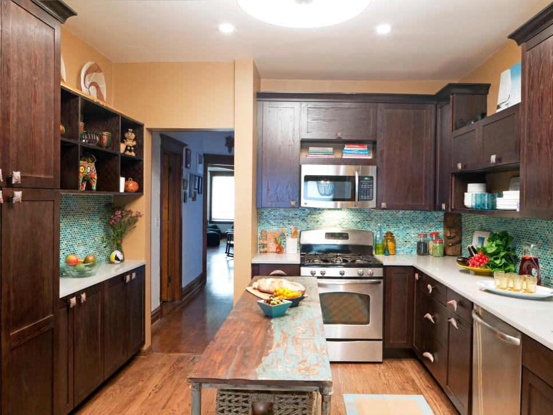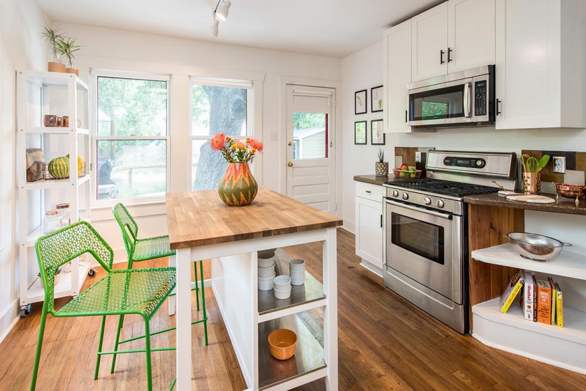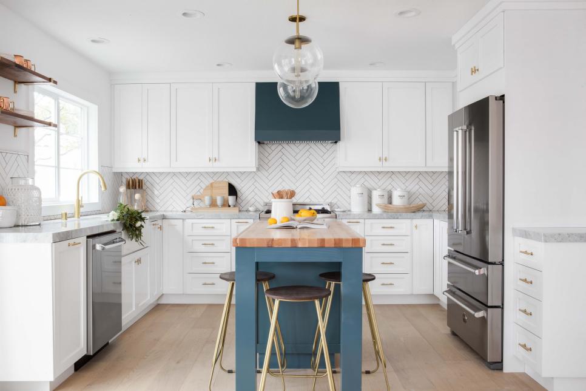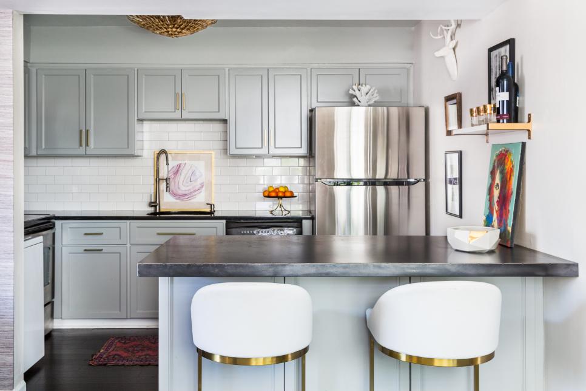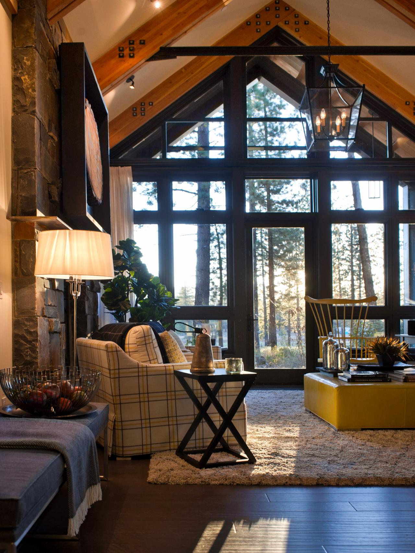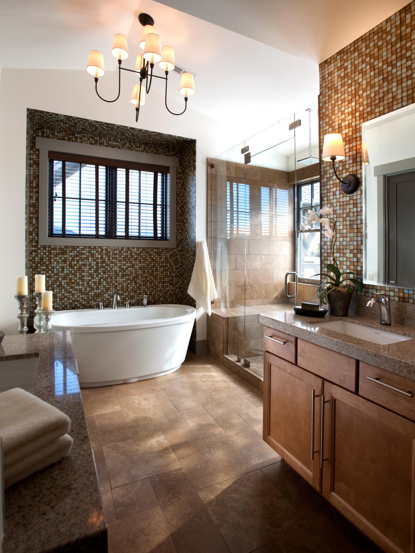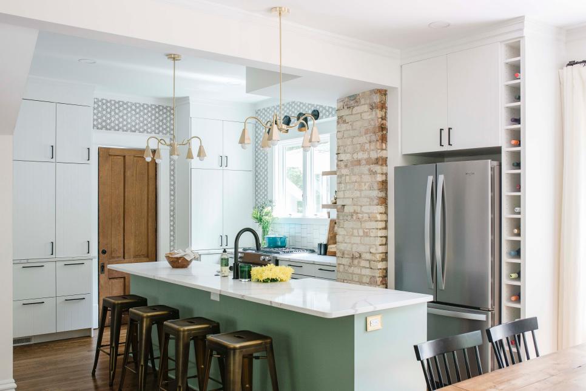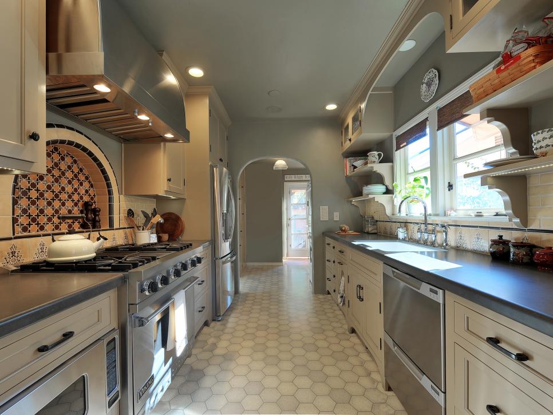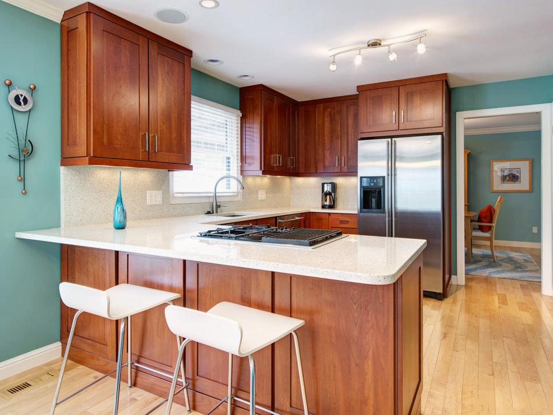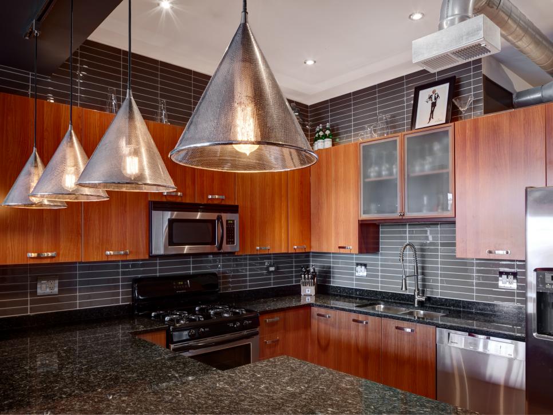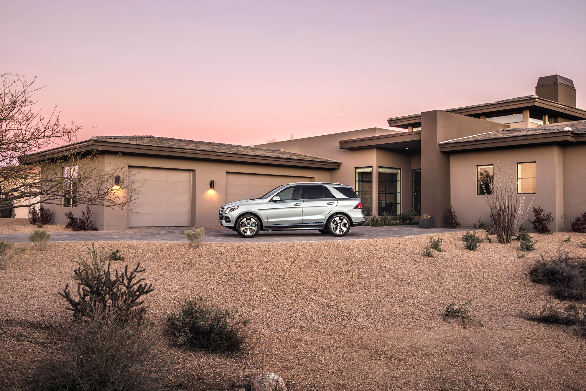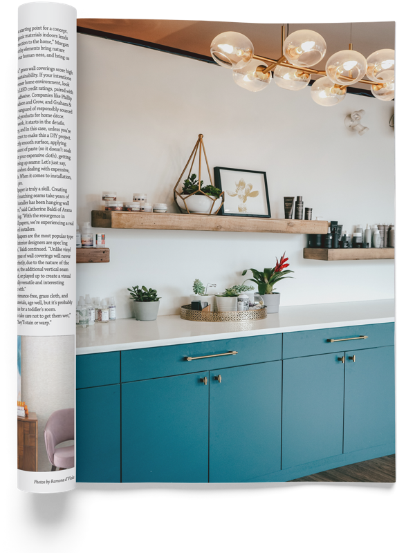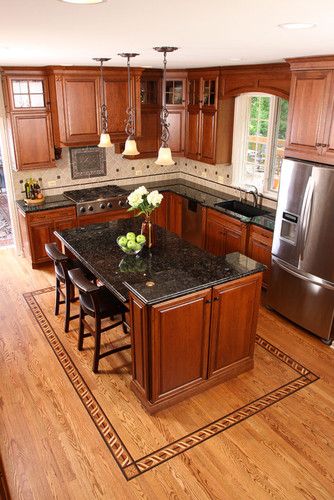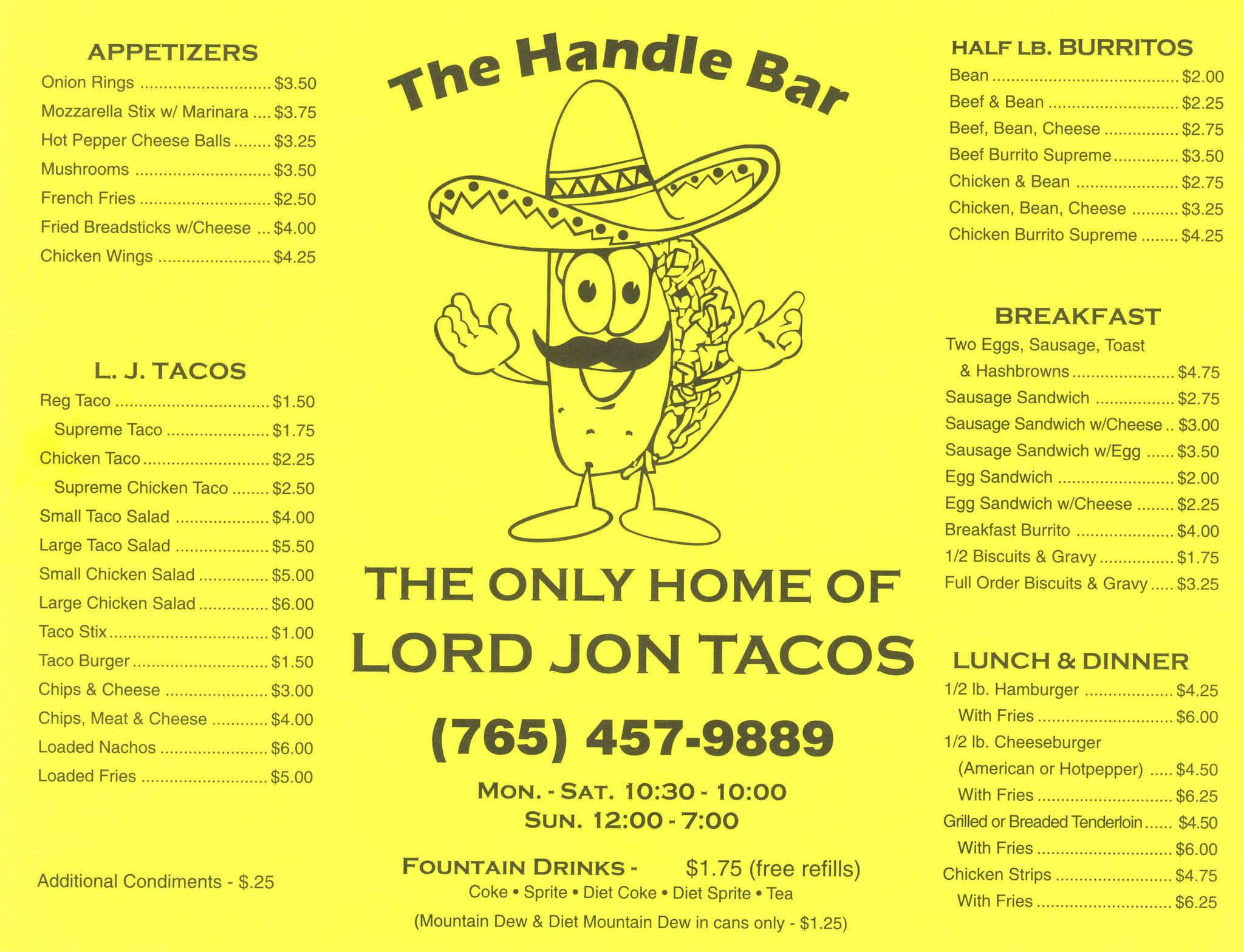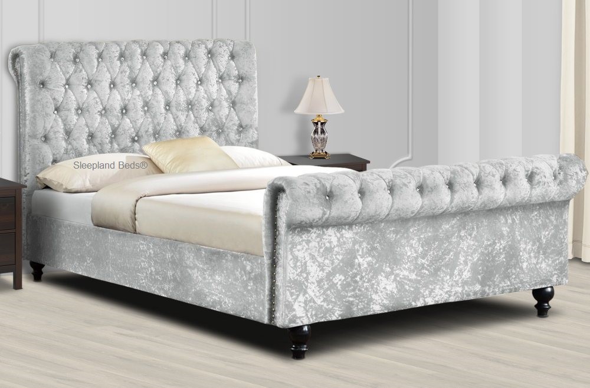The classic L-shaped layout is a popular choice for small kitchens, as it maximizes the use of corner space while providing ample counter and storage space. This layout features two perpendicular walls of cabinets and countertops, with the sink and stove typically placed on opposite sides of the kitchen. This design allows for a smooth workflow and easy access to all essential kitchen elements.1. Classic L-Shaped Layout
The galley style kitchen is a narrow layout often found in smaller homes or apartments. In this layout, the cabinets and appliances are arranged along two parallel walls, creating a compact and efficient workspace. The galley style kitchen is ideal for those looking for a simple and minimalist design, and it can be easily customized to fit any size and budget.2. Galley Style Kitchen
If you have a very small space to work with, a one-wall kitchen layout may be the perfect solution. This layout features all kitchen essentials, including the sink, stove, and refrigerator, along a single wall. While it may not provide as much counter and storage space as other layouts, it can be a great option for those living in studio apartments or tiny homes.3. One-Wall Kitchen
The U-shaped kitchen layout is a versatile option that can work well in both small and large spaces. In this design, the cabinets and countertops are arranged along three walls, creating a U-shape. This layout provides plenty of counter space and can accommodate multiple cooks in the kitchen at once. It also allows for efficient workflow and easy access to all areas of the kitchen.4. U-Shaped Kitchen
A peninsula layout is a variation of the L-shaped kitchen, with one end of the L extended to create a bar area or additional workspace. This layout is ideal for those who want the benefits of an open-concept kitchen but still want to define the kitchen area. The peninsula can also serve as a dining area, making it a perfect choice for small apartments or homes.5. Peninsula Layout
If you have a slightly larger space to work with, an island kitchen layout can add both functionality and style to your kitchen. This layout features a freestanding island in the center of the kitchen, providing additional counter space, storage, and seating. The island can also serve as a focal point and can be used to separate the kitchen from the living or dining area in open-concept spaces.6. Island Kitchen
The Pullman kitchen, also known as a single-wall kitchen, is a compact and efficient layout that works well in small apartments or narrow spaces. In this layout, all kitchen elements are arranged along a single wall, with the sink typically placed in the middle. While it may not offer as much counter and storage space as other layouts, it can be an excellent option for those looking for a simple and streamlined design.7. Pullman Kitchen
The G-shaped kitchen is a variation of the U-shaped layout, with an additional peninsula attached to one of the walls. This layout is ideal for large families or those who love to cook, as it provides plenty of counter space and storage. The peninsula can also serve as a breakfast bar or a place to set up a casual dining area in the kitchen.8. G-Shaped Kitchen
The parallel kitchen layout, also known as a double-wall kitchen, features two parallel walls of cabinets and countertops. This layout is perfect for narrow spaces, as it allows for a smooth workflow and maximizes the use of available space. It is a popular choice for small apartments or homes with open-concept living areas.9. Parallel Kitchen
If you have a larger space to work with and love the classic L-shaped layout, consider adding an island to create a more spacious and functional kitchen. The island can serve as a second workspace, dining area, or even a storage unit, depending on your needs. This layout offers the best of both worlds – the efficiency of an L-shaped kitchen with the added benefits of an island.10. L-Shaped Kitchen with Island
Maximizing Space with Small 2 Wall Narrow Kitchen Layouts
/exciting-small-kitchen-ideas-1821197-hero-d00f516e2fbb4dcabb076ee9685e877a.jpg)
The Challenge of Small Kitchens
 For many homeowners, having a small kitchen can be a challenge. It can feel cramped, cluttered, and lacking in functionality. However, with the right layout and design, even the smallest of kitchens can be transformed into a functional and stylish space. One of the most efficient layouts for small kitchens is the 2 wall narrow layout. This design utilizes two walls to create a compact and efficient space, perfect for small homes and apartments.
For many homeowners, having a small kitchen can be a challenge. It can feel cramped, cluttered, and lacking in functionality. However, with the right layout and design, even the smallest of kitchens can be transformed into a functional and stylish space. One of the most efficient layouts for small kitchens is the 2 wall narrow layout. This design utilizes two walls to create a compact and efficient space, perfect for small homes and apartments.
The Benefits of a 2 Wall Narrow Kitchen Layout
 The 2 wall narrow kitchen layout is ideal for maximizing space in a small kitchen. By using two walls, the layout allows for a compact and efficient triangle between the sink, stove, and refrigerator, making it easier to move between tasks and reducing the need for excessive walking and reaching. This layout also provides ample counter space and storage, making it a practical choice for those who love to cook and entertain.
The 2 wall narrow kitchen layout is ideal for maximizing space in a small kitchen. By using two walls, the layout allows for a compact and efficient triangle between the sink, stove, and refrigerator, making it easier to move between tasks and reducing the need for excessive walking and reaching. This layout also provides ample counter space and storage, making it a practical choice for those who love to cook and entertain.
Designing Your 2 Wall Narrow Kitchen
 When designing a 2 wall narrow kitchen, it is important to keep in mind the importance of organization and efficiency. Start by identifying your must-have appliances and work your way around them. Consider utilizing vertical space with tall cabinets and shelves to free up counter space. Incorporate clever storage solutions such as pull-out pantry shelves and magnetic knife strips to keep your counters clutter-free.
Lighting is also key in a small kitchen, so be sure to incorporate ample natural light and task lighting to create a bright and inviting space.
When designing a 2 wall narrow kitchen, it is important to keep in mind the importance of organization and efficiency. Start by identifying your must-have appliances and work your way around them. Consider utilizing vertical space with tall cabinets and shelves to free up counter space. Incorporate clever storage solutions such as pull-out pantry shelves and magnetic knife strips to keep your counters clutter-free.
Lighting is also key in a small kitchen, so be sure to incorporate ample natural light and task lighting to create a bright and inviting space.
Adding Style to Your Small Kitchen
 Just because you have a small kitchen doesn't mean it has to be boring.
Choose a color scheme that reflects your personal style and use it to create a cohesive look throughout the space.
Add pops of color and texture through accessories such as rugs, curtains, and artwork. Utilize open shelving to display your favorite cookbooks and dishes, adding a personal touch to the space.
Just because you have a small kitchen doesn't mean it has to be boring.
Choose a color scheme that reflects your personal style and use it to create a cohesive look throughout the space.
Add pops of color and texture through accessories such as rugs, curtains, and artwork. Utilize open shelving to display your favorite cookbooks and dishes, adding a personal touch to the space.
In Conclusion
 A small kitchen doesn't have to be a limitation when it comes to design. With a 2 wall narrow layout, you can maximize the space you have and create a functional and stylish kitchen. By incorporating organization, efficient design, and your own personal style, you can transform your small kitchen into a space that is both practical and beautiful. So don't let a small space hold you back, embrace the challenge and create the kitchen of your dreams.
A small kitchen doesn't have to be a limitation when it comes to design. With a 2 wall narrow layout, you can maximize the space you have and create a functional and stylish kitchen. By incorporating organization, efficient design, and your own personal style, you can transform your small kitchen into a space that is both practical and beautiful. So don't let a small space hold you back, embrace the challenge and create the kitchen of your dreams.
