When it comes to designing or renovating your home, one of the key factors to consider is the size of your living room. This is where you will spend a significant amount of your time, whether you are relaxing, entertaining guests, or spending quality time with your family. But what is the average living room size and how do you determine what is the right size for your home?Average Living Room Size: How Big is Too Big?
The standard living room size is typically determined by the overall size of your home and the layout of your floor plan. However, there are some general guidelines that can help you determine the standard dimensions for your living room. According to experts, the average living room size in the United States is approximately 330 square feet. This includes both traditional homes and apartments. However, this size can vary depending on the type of home, location, and individual preferences.Standard Living Room Dimensions: What You Need to Know
When it comes to the typical living room size, there are a few factors to consider. First, the size of your living room will depend on the size of your home. For example, a small apartment may have a living room that is approximately 200-250 square feet, while a larger home may have a living room that is closer to 400-500 square feet. Second, the layout of your home will also play a role in determining the size of your living room. Open concept floor plans are becoming increasingly popular, which means that the living room may be larger in these types of homes compared to traditional homes with separate rooms.Typical Living Room Size: How Does Your Home Measure Up?
When it comes to the average room size, the living room may not always be the biggest room in your home. In fact, many homes have larger bedrooms and kitchens compared to their living rooms. This is because the living room is often used as a space for relaxation and entertainment, rather than for practical purposes like cooking or sleeping. However, this does not mean that the living room should be overlooked when it comes to size. A well-proportioned living room can make a big difference in the overall look and feel of your home.Average Room Size: Is the Living Room the Biggest Room in Your Home?
Before you start planning out your living room design, it is important to take accurate measurements of the space. This will help you determine the best layout and furniture placement for your room. Using a tape measure, measure the length and width of your living room in feet. Then, calculate the square footage by multiplying the length by the width. This will give you a better understanding of the size of your room and how to make the most of the space.Living Room Measurements: How to Measure and Plan for Your Space
As mentioned earlier, the average living room size in the United States is approximately 330 square feet. However, this does not mean that your living room needs to be this exact size. It is important to consider your individual needs and preferences when determining the right size for your living room. For example, if you enjoy entertaining and having guests over, you may want a larger living room to accommodate more people. On the other hand, if you prefer a cozy and intimate space, a smaller living room may be more suitable for your needs.Living Room Square Footage: How Much Space Do You Really Need?
The ideal living room size will depend on various factors, such as the size of your home, your personal preferences, and the layout of your floor plan. However, there are some general guidelines that can help you determine the right dimensions for your living room. According to interior design experts, the ideal living room size is typically between 18-20 feet in length and 12-14 feet in width. This size allows for comfortable seating and enough space for movement and flow in the room.Living Room Dimensions: What is the Ideal Size for Your Home?
While the ideal living room size may be helpful as a guideline, it is important to remember that the size of your living room should ultimately be based on your individual needs and preferences. Here are some tips for making the most of your living room space: Consider the functionality: Think about how you will be using your living room and plan the size accordingly. If you will be using it as a multi-functional space, you may need a larger room to accommodate different activities. Choose furniture wisely: Make sure to measure your furniture and leave enough space for movement and flow in the room. Opt for furniture that can serve multiple purposes, such as a coffee table with hidden storage or a sofa bed for guests. Utilize vertical space: If you have a smaller living room, consider using vertical space for storage and decor. This can help maximize the space without making it feel cluttered. Don't be afraid to break the rules: Ultimately, the size of your living room should be based on your personal preferences and needs. Don't be afraid to think outside the box and create a space that works for you, even if it goes against traditional guidelines.Living Room Size Guide: Tips for Making the Most of Your Space
If you prefer to work with feet rather than square footage, here are some conversions to keep in mind: - 330 square feet is equivalent to approximately 17 feet by 19 feet - 200 square feet is equivalent to approximately 10 feet by 20 feet - 400 square feet is equivalent to approximately 20 feet by 20 feetAverage Living Room Size in Feet: Converting Measurements for Your Convenience
When it comes to the size of your living room, there is no one-size-fits-all solution. It is important to consider your individual needs and preferences, as well as the layout and size of your home, when determining the right dimensions for your living room. By following these guidelines and utilizing your space wisely, you can create a comfortable and functional living room that fits your lifestyle perfectly.In Conclusion
The Importance of Designing the Perfect Living Room Size

Creating a Welcoming and Functional Space
 When it comes to house design, the size of the living room is a crucial factor to consider. This is because the living room is often the heart of a home, where family and friends gather to relax, entertain, and spend quality time together. It is important to strike a balance between comfort and functionality when determining the size of your living room.
One of the main considerations when designing a living room is the
average size of the room
. The average living room size in square feet can vary depending on the location and type of home. For example, in urban areas, the average living room size may be smaller compared to suburban or rural areas. However, the
ideal size of a living room
is one that can comfortably accommodate the needs and lifestyle of the homeowners.
When it comes to house design, the size of the living room is a crucial factor to consider. This is because the living room is often the heart of a home, where family and friends gather to relax, entertain, and spend quality time together. It is important to strike a balance between comfort and functionality when determining the size of your living room.
One of the main considerations when designing a living room is the
average size of the room
. The average living room size in square feet can vary depending on the location and type of home. For example, in urban areas, the average living room size may be smaller compared to suburban or rural areas. However, the
ideal size of a living room
is one that can comfortably accommodate the needs and lifestyle of the homeowners.
Factors to Consider When Determining Living Room Size
 There are several factors that should be taken into account when determining the size of your living room. These include the size of your family, the purpose of the room, and the available space in your home. For larger families, a bigger living room may be necessary to accommodate everyone comfortably. On the other hand, for smaller families or individuals, a smaller living room may suffice.
The purpose of the living room is also an important factor to consider. If you frequently host gatherings or parties, a larger living room may be more suitable to accommodate guests. However, if the living room will primarily be used for relaxation and everyday activities, a smaller size may be more practical and cozier.
Additionally, the available space in your home will also play a role in determining the size of your living room. It is important to consider the layout of your home and how the living room will flow with the rest of the space.
There are several factors that should be taken into account when determining the size of your living room. These include the size of your family, the purpose of the room, and the available space in your home. For larger families, a bigger living room may be necessary to accommodate everyone comfortably. On the other hand, for smaller families or individuals, a smaller living room may suffice.
The purpose of the living room is also an important factor to consider. If you frequently host gatherings or parties, a larger living room may be more suitable to accommodate guests. However, if the living room will primarily be used for relaxation and everyday activities, a smaller size may be more practical and cozier.
Additionally, the available space in your home will also play a role in determining the size of your living room. It is important to consider the layout of your home and how the living room will flow with the rest of the space.
The Benefits of a Well-Designed Living Room Size
 Choosing the right size for your living room can have numerous benefits for your home.
Firstly, it allows for proper circulation and movement within the room, promoting a sense of openness and comfort.
A well-sized living room also allows for the inclusion of essential furniture and décor, without making the space feel overcrowded. This can enhance the overall aesthetic of the room and create a warm and inviting atmosphere for you and your guests.
Moreover, a well-designed living room size can also increase the value of your home.
When it comes time to sell, a spacious and functional living room can be a major selling point for potential buyers. It can also provide a versatile space that can easily be adapted to suit the changing needs of your family over time.
In conclusion,
the size of your living room is a significant aspect that should not be overlooked when designing your home.
It can greatly impact the overall functionality, comfort, and aesthetic of your living space. By considering various factors and finding the right balance, you can create the perfect living room size that meets your needs and enhances your home's value.
Choosing the right size for your living room can have numerous benefits for your home.
Firstly, it allows for proper circulation and movement within the room, promoting a sense of openness and comfort.
A well-sized living room also allows for the inclusion of essential furniture and décor, without making the space feel overcrowded. This can enhance the overall aesthetic of the room and create a warm and inviting atmosphere for you and your guests.
Moreover, a well-designed living room size can also increase the value of your home.
When it comes time to sell, a spacious and functional living room can be a major selling point for potential buyers. It can also provide a versatile space that can easily be adapted to suit the changing needs of your family over time.
In conclusion,
the size of your living room is a significant aspect that should not be overlooked when designing your home.
It can greatly impact the overall functionality, comfort, and aesthetic of your living space. By considering various factors and finding the right balance, you can create the perfect living room size that meets your needs and enhances your home's value.


















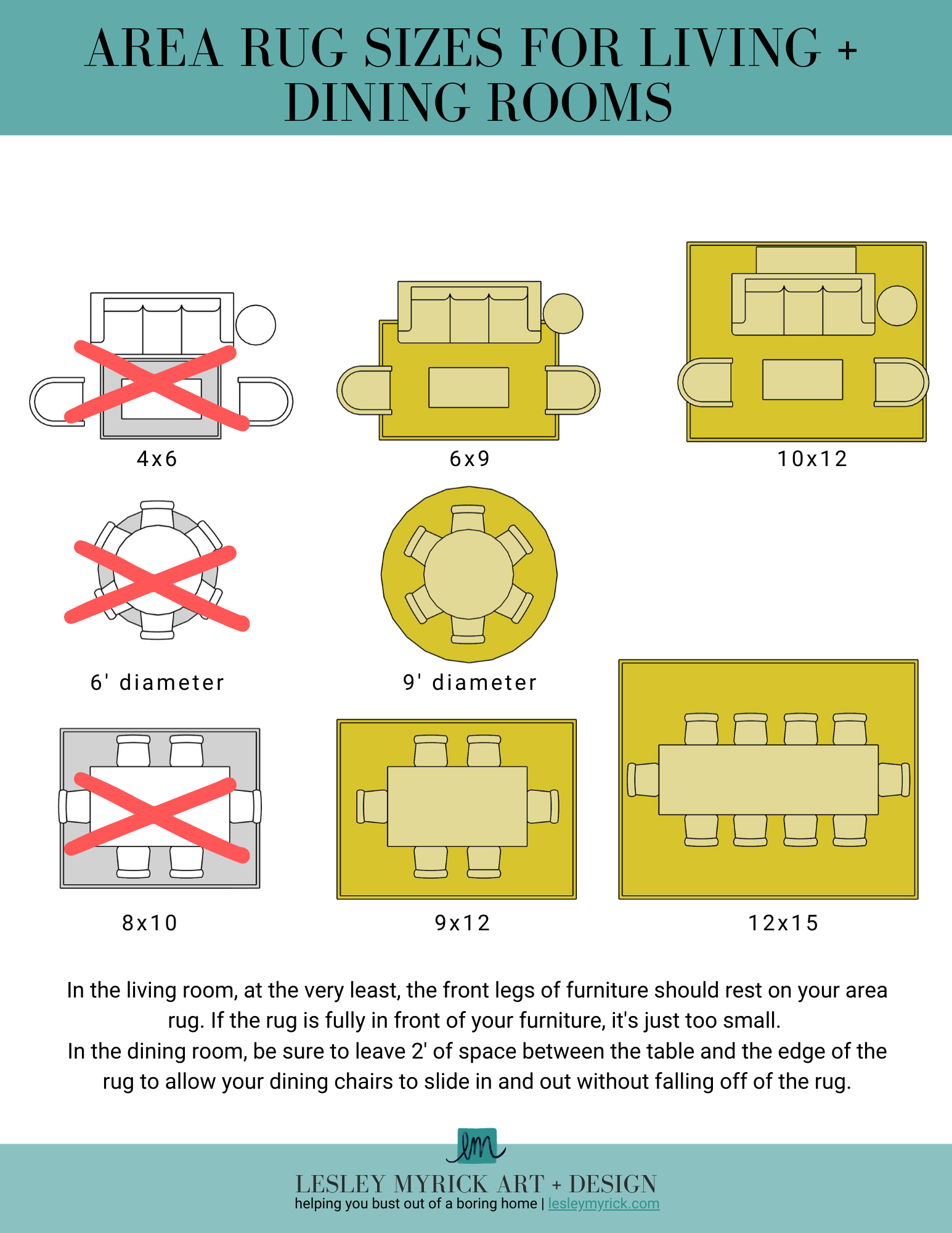












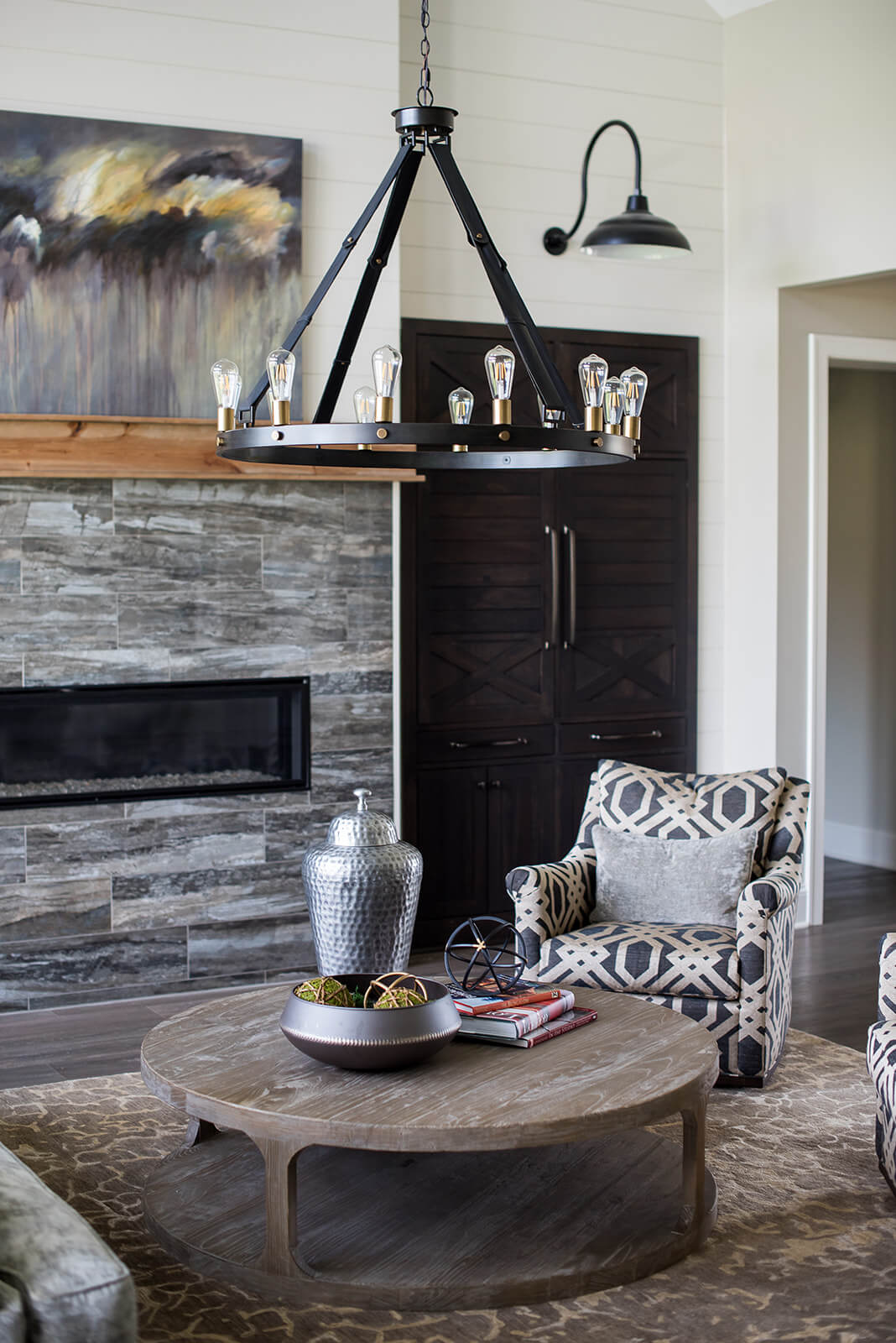













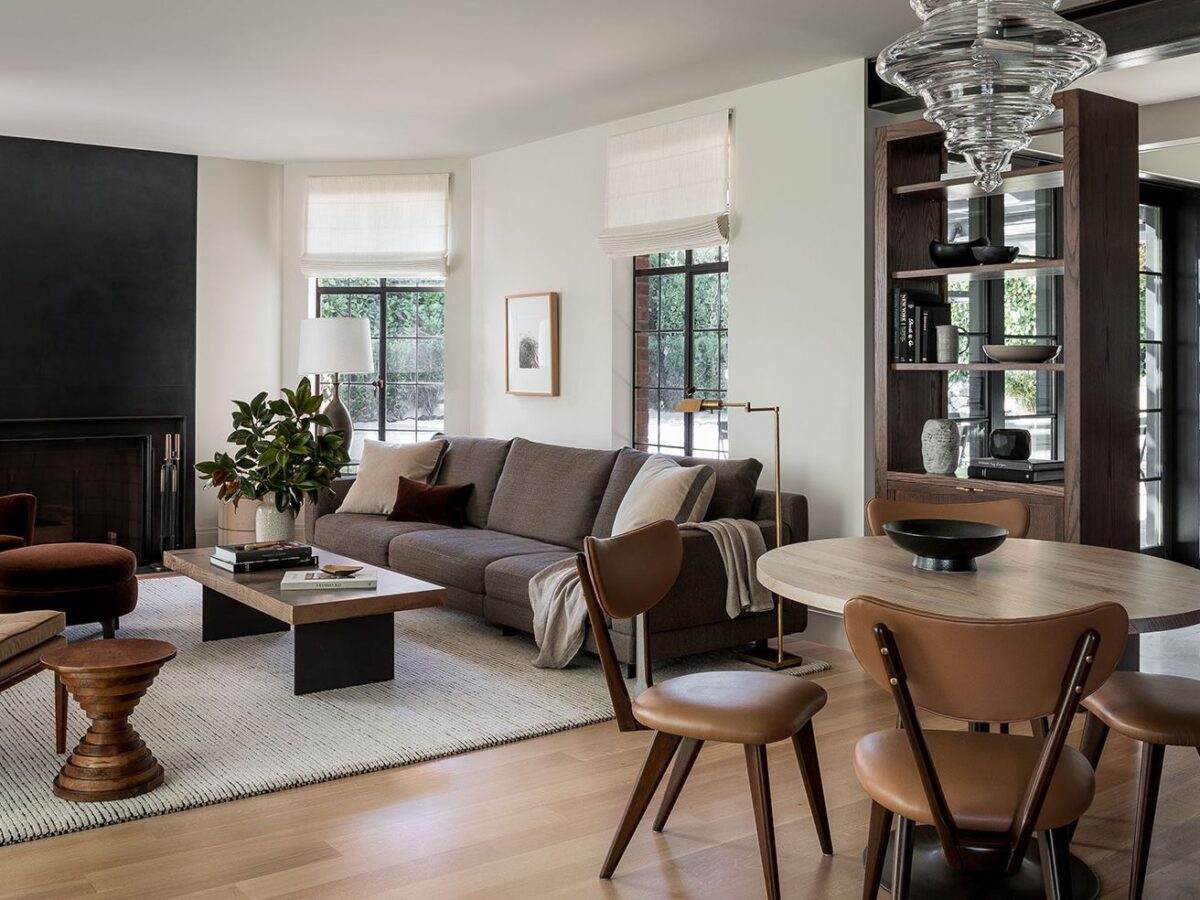
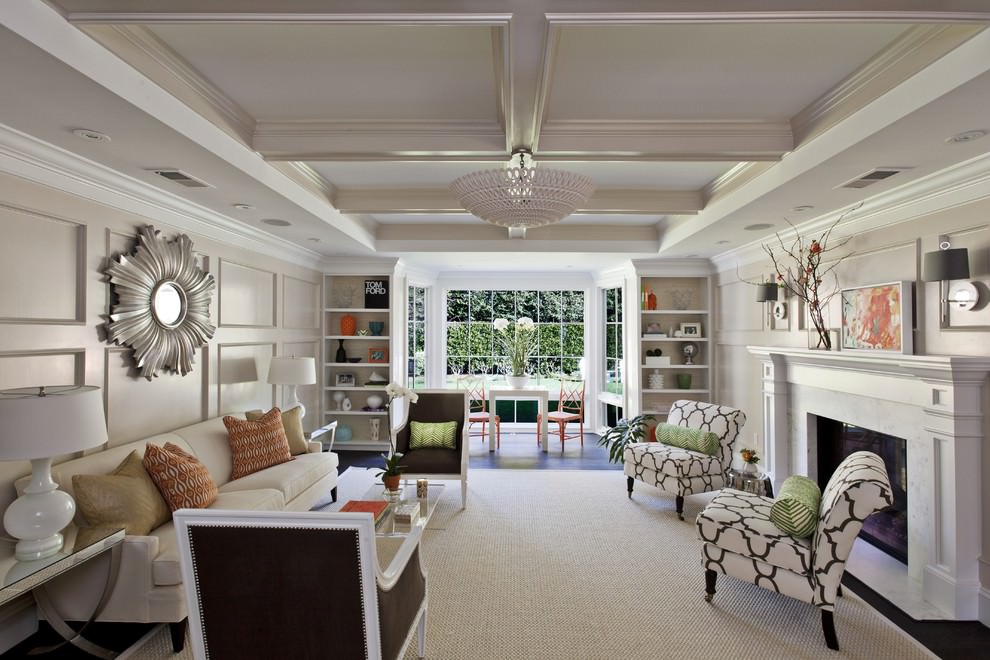










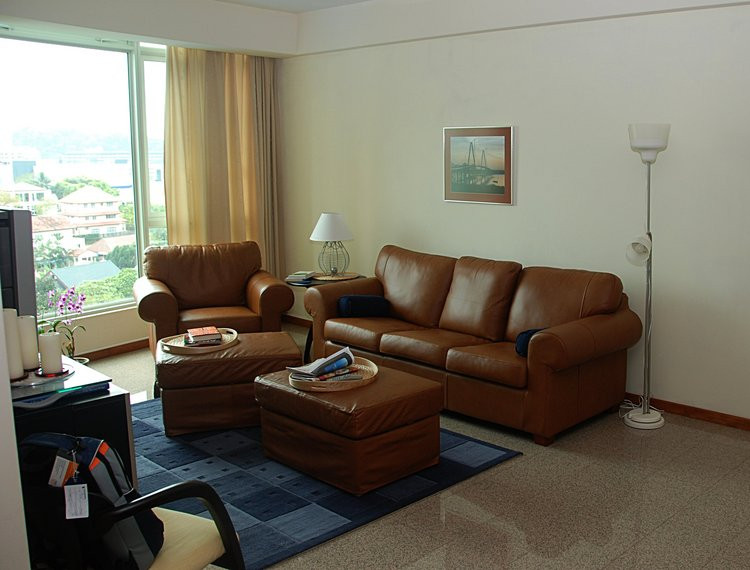

:max_bytes(150000):strip_icc()/living-room-area-rugs-1977221-e10e92b074244eb38400fecb3a77516c.png)


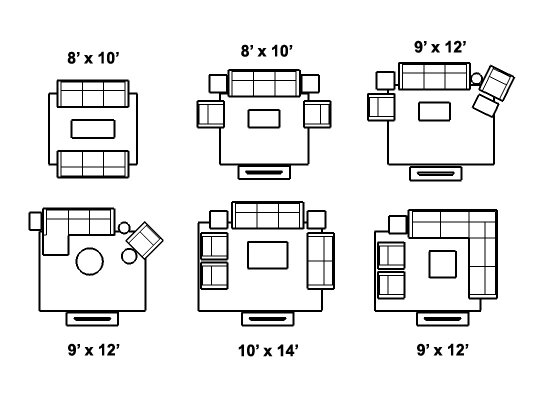


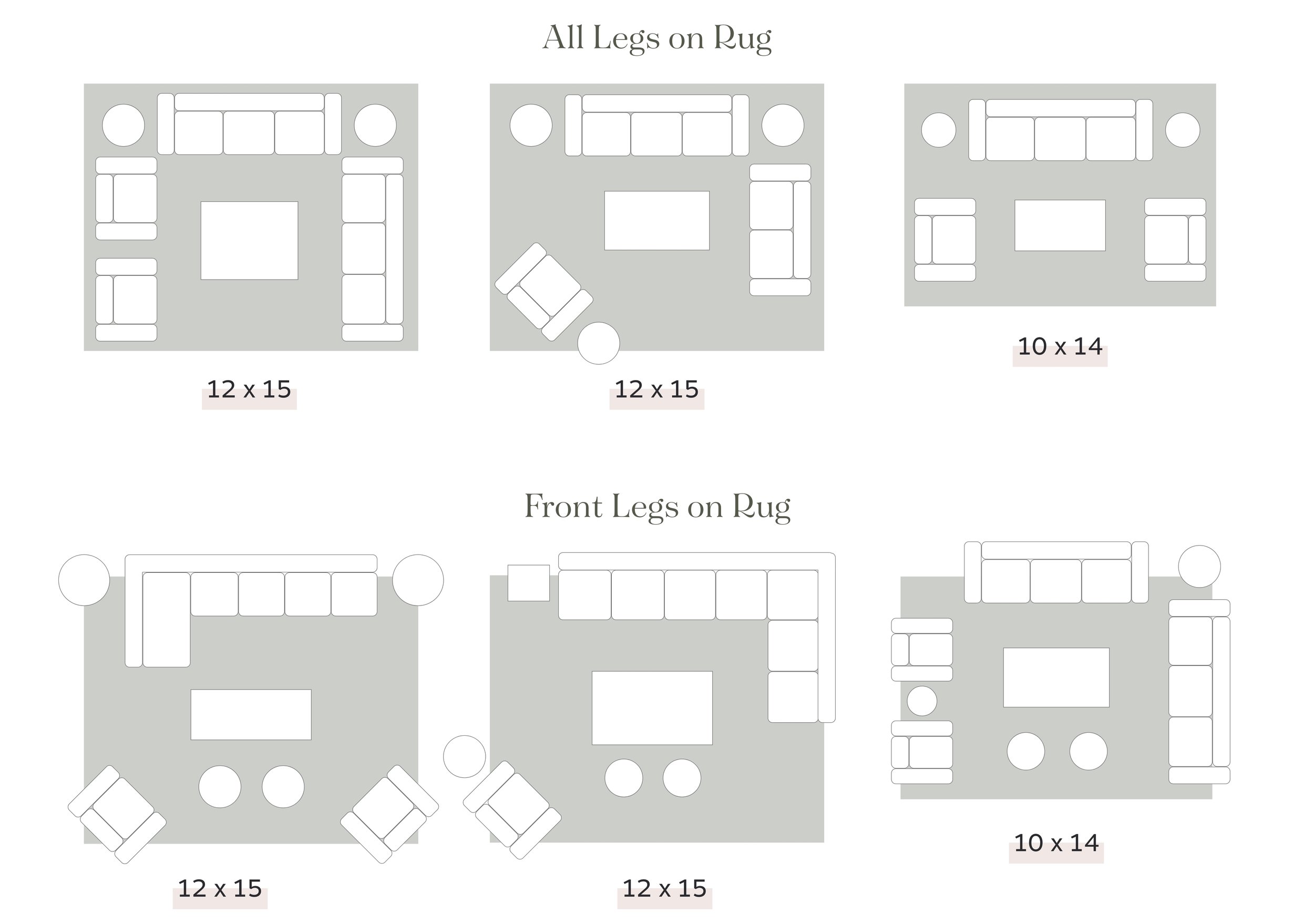








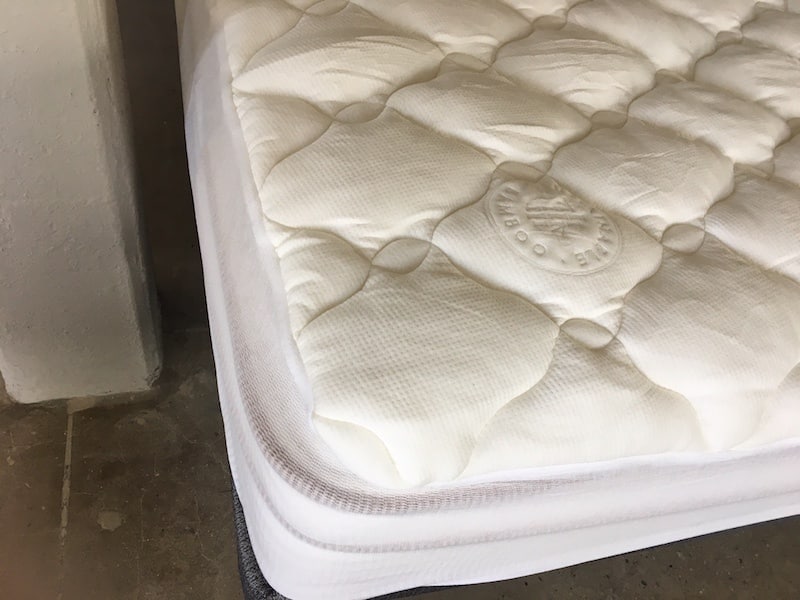
/GettyImages-961081592-46911e11b3364297b48617d6cb2c7b55.jpg)


