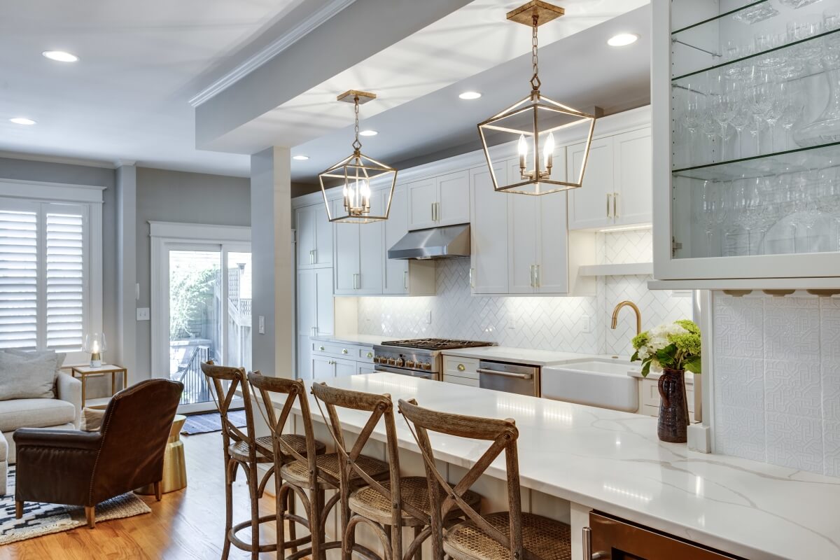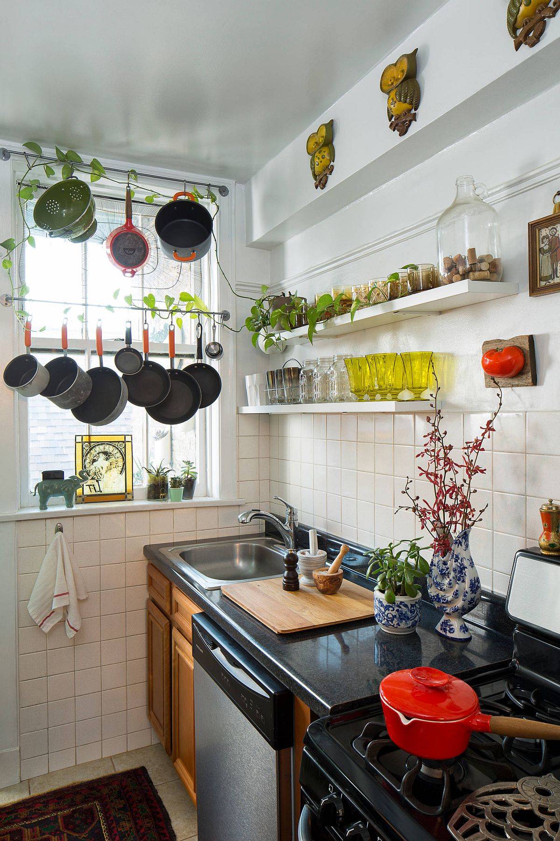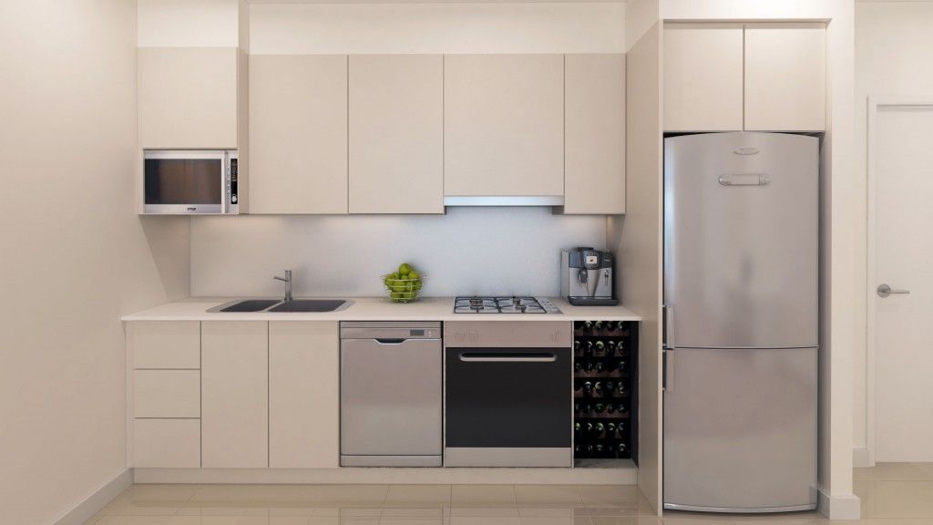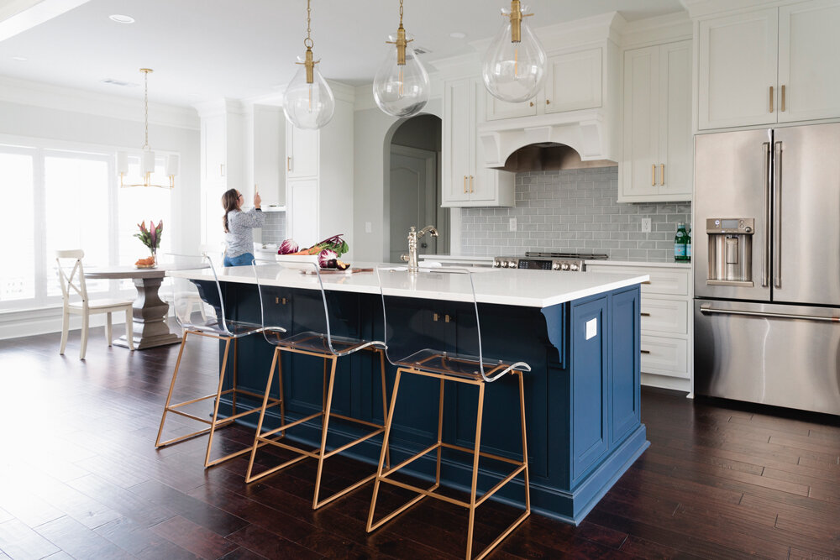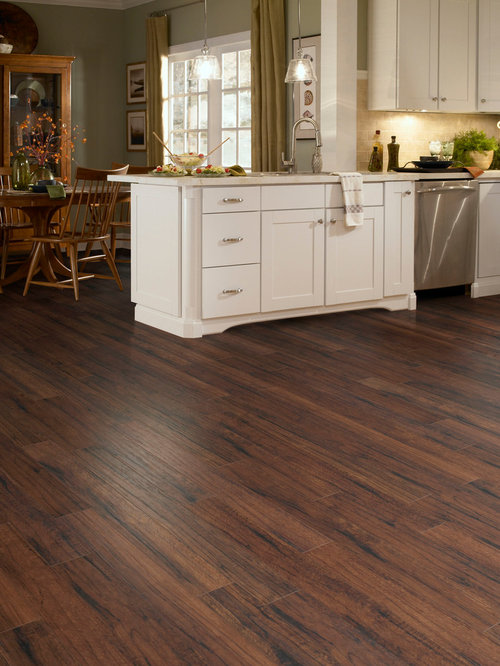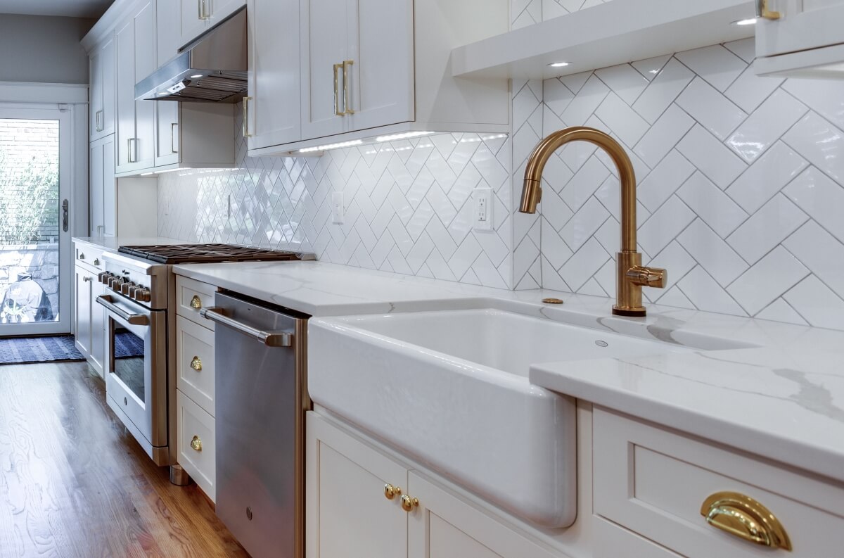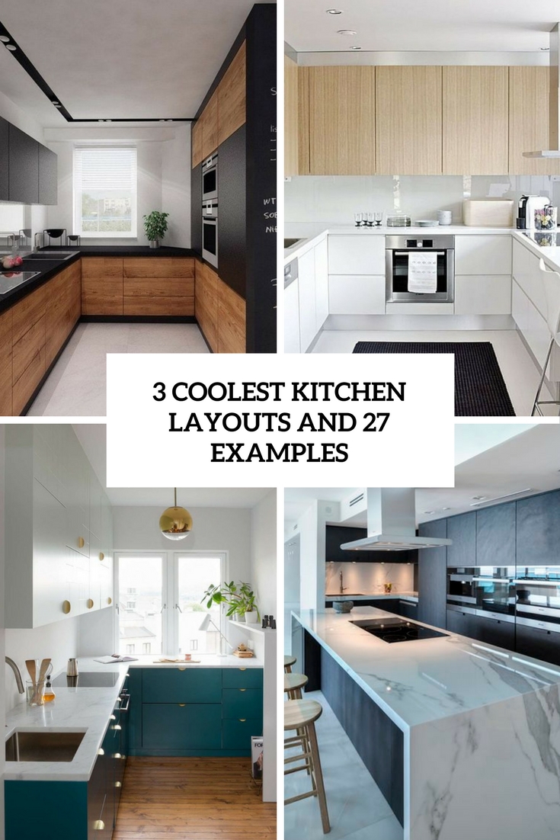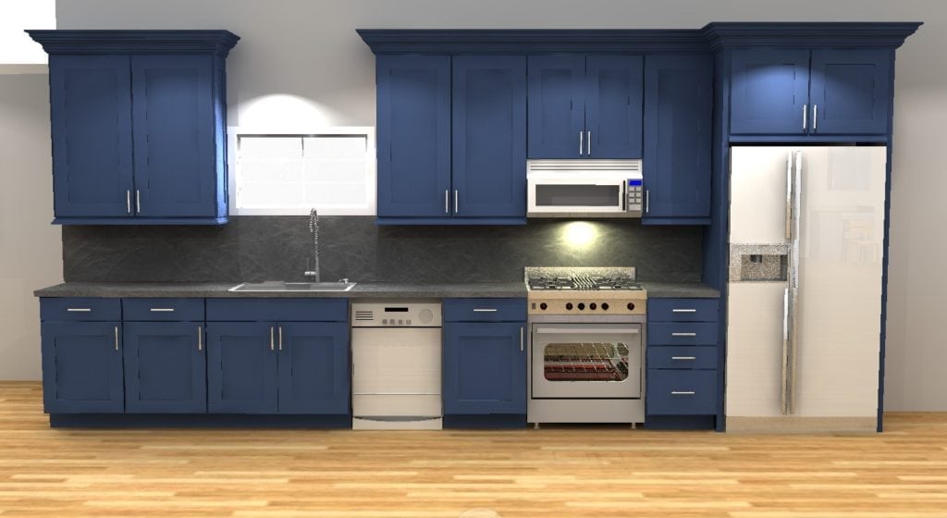Definition of Single Wall Kitchen Layout
A single wall kitchen layout is a type of kitchen design where all the appliances, cabinets, and countertops are placed along a single wall. This layout is also known as the one-wall kitchen or straight kitchen. It is a popular choice for small spaces, studio apartments, and open concept living areas.
What is a Single Wall Kitchen Layout?
A single wall kitchen layout is a simple and efficient design that maximizes space by placing all the kitchen elements along one wall. It typically includes a sink, stove, refrigerator, and storage cabinets. The design allows for easy movement and access to all the kitchen essentials, making it a practical choice for small homes or apartments.
Meaning of Single Wall Kitchen Layout
The meaning of a single wall kitchen layout is to have all the kitchen appliances and storage placed along a single wall. This layout is often used in small spaces to save on square footage and create an open and uncluttered feel. It is a functional and straightforward design that works well for smaller households and those who prefer a minimalist approach to their kitchen.
Explanation of Single Wall Kitchen Layout
The single wall kitchen layout consists of a straight line of cabinets, countertops, and appliances along one wall. The sink is usually in the center, with the stove and refrigerator on either side. This design is ideal for smaller spaces as it takes up less room and creates an open flow throughout the kitchen. It also allows for easy access to all the kitchen essentials, making cooking and cleaning a breeze.
Advantages of Single Wall Kitchen Layout
There are several advantages to choosing a single wall kitchen layout. First and foremost, it is a space-saving design that works well in small homes and apartments. It also creates an open and airy feel, making the kitchen appear larger than it is. This layout also allows for easy movement and flow, making it a practical choice for those who love to cook or entertain. Additionally, the single wall kitchen design is budget-friendly, as it requires fewer materials and labor compared to other kitchen layouts.
Disadvantages of Single Wall Kitchen Layout
While the single wall kitchen layout has its advantages, it also has some drawbacks. The main disadvantage is its limited counter and storage space. This can be challenging for those who have a lot of kitchen gadgets or cook often. It also lacks the traditional work triangle, which can make the kitchen less efficient for some users. Additionally, this layout may not work well for larger households or those who like to entertain frequently.
Design Ideas for Single Wall Kitchen Layout
Despite its limitations, there are many creative ways to make a single wall kitchen layout stylish and functional. One idea is to incorporate a kitchen island or peninsula to add extra counter space and storage. Another design idea is to use open shelves instead of upper cabinets to create an open and airy feel. Additionally, choosing light-colored cabinets, countertops, and backsplash can make the space feel more spacious and inviting.
Tips for Making the Most of a Single Wall Kitchen Layout
To make the most of a single wall kitchen layout, it is essential to maximize the available space. This can be achieved by using vertical storage solutions, such as tall cabinets and shelves. Another tip is to declutter and only keep essential items in the kitchen to avoid overcrowding the space. Utilizing multi-functional appliances, such as a microwave-convection oven, can also help save counter space. Lastly, incorporating proper lighting can make the kitchen feel brighter and more spacious.
Examples of Single Wall Kitchen Layouts
There are many variations of single wall kitchen layouts, depending on the size and shape of the space. One example is a galley-style single wall kitchen, where the appliances and cabinets are placed on either side of the wall. Another example is a U-shaped single wall kitchen, where the appliances and cabinets form a U-shape along one wall. These layouts can also be combined with other kitchen designs, such as the L-shaped or the G-shaped kitchen, to create a more functional and spacious layout.
How to Create a Functional Single Wall Kitchen Layout
To create a functional single wall kitchen layout, it is essential to consider the needs and preferences of the user. This includes evaluating the available space, determining the budget, and choosing the right appliances and materials. It is also crucial to plan the layout carefully, ensuring that there is enough counter and storage space. Incorporating smart storage solutions, such as pull-out shelves and drawer organizers, can also maximize the functionality of a single wall kitchen layout.
The Benefits of a Single Wall Kitchen Layout
:max_bytes(150000):strip_icc()/classic-one-wall-kitchen-layout-1822189-hero-ef82ade909254c278571e0410bf91b85.jpg)
Efficient Use of Space
 One of the main advantages of a single wall kitchen layout is its efficient use of space. This design is perfect for small homes or apartments where space is limited. By having all appliances and countertops along one wall, it leaves the rest of the room open for other purposes. This layout also allows for easy movement and flow within the kitchen, making it a practical and functional choice for any household.
One of the main advantages of a single wall kitchen layout is its efficient use of space. This design is perfect for small homes or apartments where space is limited. By having all appliances and countertops along one wall, it leaves the rest of the room open for other purposes. This layout also allows for easy movement and flow within the kitchen, making it a practical and functional choice for any household.
Cost-Effective
 Another benefit of a single wall kitchen layout is its cost-effectiveness. With only one wall to work with, there is less need for expensive cabinetry and countertops. This can save homeowners a significant amount of money, especially when compared to other kitchen layouts such as L-shaped or U-shaped designs. Additionally, with all appliances and features in one area, it can also reduce the cost of plumbing and electrical work.
Another benefit of a single wall kitchen layout is its cost-effectiveness. With only one wall to work with, there is less need for expensive cabinetry and countertops. This can save homeowners a significant amount of money, especially when compared to other kitchen layouts such as L-shaped or U-shaped designs. Additionally, with all appliances and features in one area, it can also reduce the cost of plumbing and electrical work.
Modern and Stylish
:max_bytes(150000):strip_icc()/One-Wall-Kitchen-Layout-126159482-58a47cae3df78c4758772bbc.jpg) Single wall kitchen layouts are also popular for their modern and stylish look. This design is perfect for those who prefer a minimalist and sleek aesthetic. With all appliances and features neatly lined up along one wall, it creates a clean and streamlined appearance. This layout also allows for easy customization and personalization, making it a great choice for homeowners who want a unique and modern kitchen.
Single wall kitchen layouts are also popular for their modern and stylish look. This design is perfect for those who prefer a minimalist and sleek aesthetic. With all appliances and features neatly lined up along one wall, it creates a clean and streamlined appearance. This layout also allows for easy customization and personalization, making it a great choice for homeowners who want a unique and modern kitchen.
Great for Entertaining
 For those who love to entertain, a single wall kitchen layout is an ideal choice. With all appliances and features in one area, it allows for easy access to everything while cooking and preparing food. This design also creates a more open and social atmosphere, allowing the cook to interact with guests while still being able to work in the kitchen. It also leaves more room for seating and entertaining areas, making it perfect for hosting dinner parties or gatherings.
For those who love to entertain, a single wall kitchen layout is an ideal choice. With all appliances and features in one area, it allows for easy access to everything while cooking and preparing food. This design also creates a more open and social atmosphere, allowing the cook to interact with guests while still being able to work in the kitchen. It also leaves more room for seating and entertaining areas, making it perfect for hosting dinner parties or gatherings.
Conclusion
 In conclusion, a single wall kitchen layout is a versatile and practical option for any home. Its efficient use of space, cost-effectiveness, modern design, and suitability for entertaining make it a popular choice among homeowners. Whether you have a small apartment or a large house, this layout can be customized to fit your needs and preferences. Consider incorporating a single wall kitchen into your home for a functional, stylish, and inviting space.
In conclusion, a single wall kitchen layout is a versatile and practical option for any home. Its efficient use of space, cost-effectiveness, modern design, and suitability for entertaining make it a popular choice among homeowners. Whether you have a small apartment or a large house, this layout can be customized to fit your needs and preferences. Consider incorporating a single wall kitchen into your home for a functional, stylish, and inviting space.





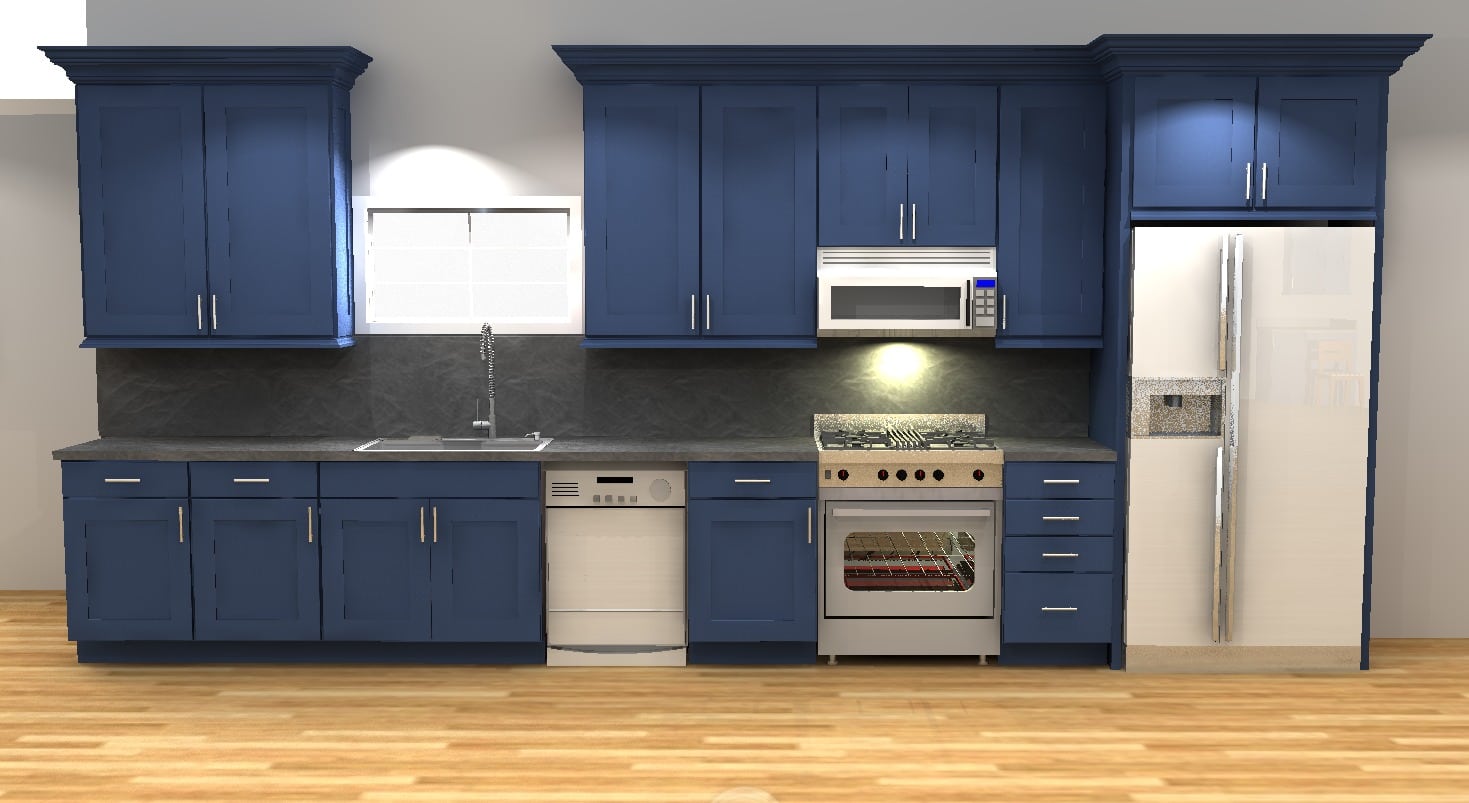
:max_bytes(150000):strip_icc()/ModernScandinaviankitchen-GettyImages-1131001476-d0b2fe0d39b84358a4fab4d7a136bd84.jpg)







/ModernScandinaviankitchen-GettyImages-1131001476-d0b2fe0d39b84358a4fab4d7a136bd84.jpg)

