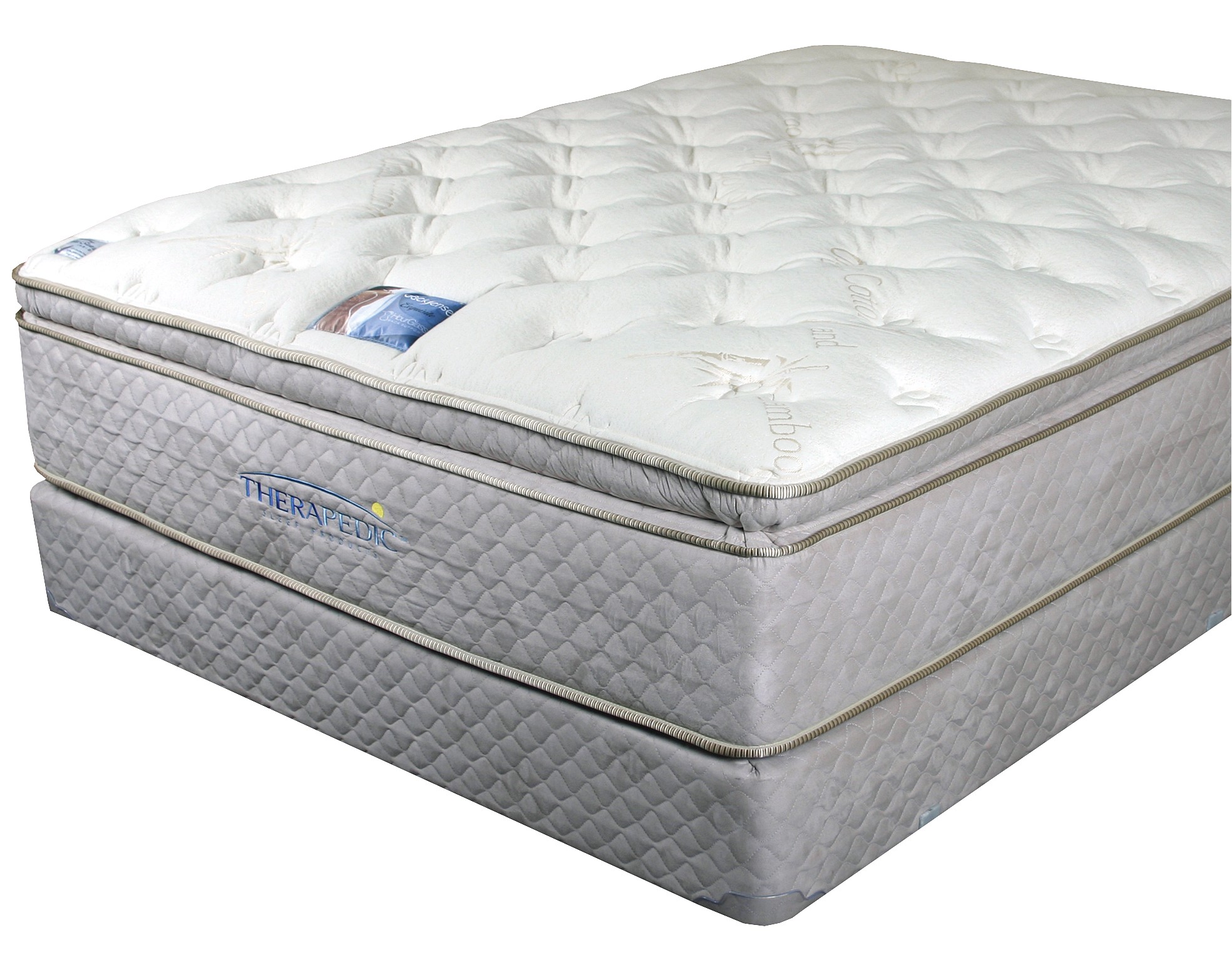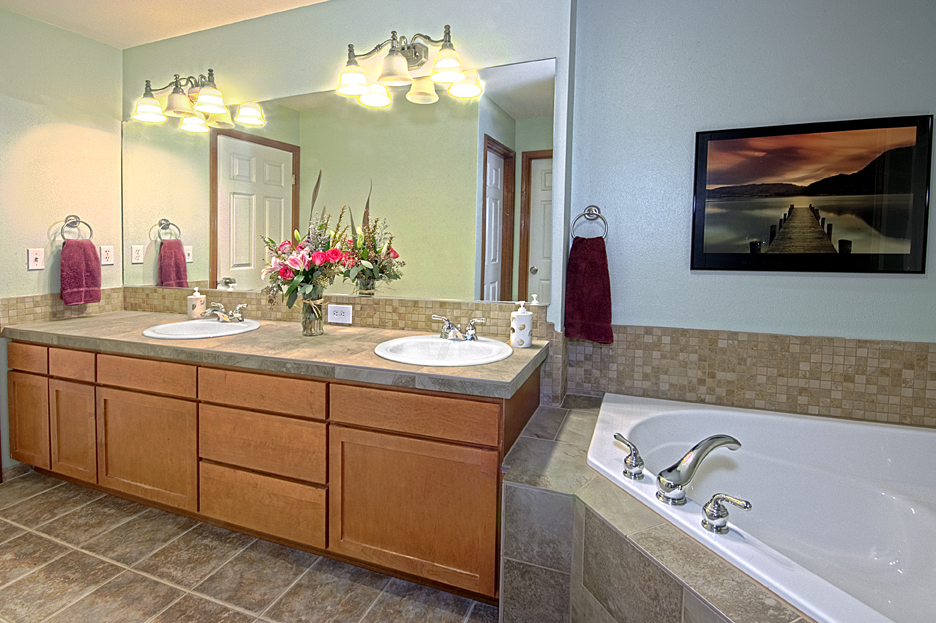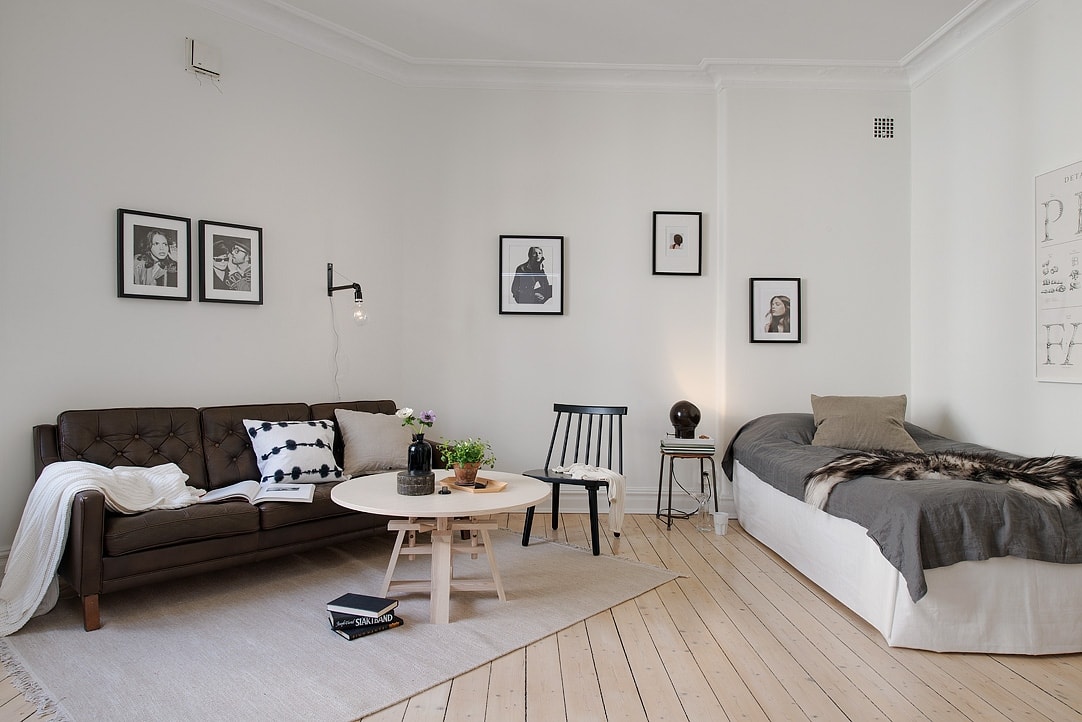Modern Single Room House Design
This single-room house design is perfect for those who prefer modern lines and minimalism. This architectural style flaunts straight lines and sharp angles that meet at the apex of the roof, making it look like a spaceship landed in your backyard. To reflect the modern style, use metal and glass to create a simple, sleek look. Include a large, bright window to light up the room and complete it with concrete or tiled floors. The minimalistic, modern theme is perfect for single-room houses, as it keeps the space from looking too dark or cramped.
Tiny Single Room House Plan
Built for an efficient use of space, tiny single-room house plans are the perfect choice for those who want to make the most of their limited space. Many of these designs focus on creating multi-functional spaces, like a kitchenette in the bedroom and a bathroom that doubles as a laundry room. Utilize elevated storage and clever furniture placements to make the most of the tiny area available. In addition, incorporate natural light by installing large windows and light fixtures to open up your tiny single-room house.
Cozy Single Room House Design
When designing a single-room home, comfort should be the main focus. Fill the room with warm textures, like an inviting rug, velvet pillow covers, and wooden furniture to add a cozy, homey feel. You can also paint the walls in soft, muted colors like beige, cream, or pale blue to create a tranquil atmosphere. To maximize the effect, introduce statement pieces like a classic chandelier or a fluffy armchair to complete the look.
Simple Single Room House Plan
Sometimes, less is more. Simplicity is the ultimate trend when it comes to single-room house designs, as these spaces often need to be flexible and allow for an efficient use of space. Choose simple, lightweight furniture constructed of easily movable materials, and opt for muted, pastel colors that create a relaxing and calming atmosphere. To add a bit of personality, introduce bright colors in small doses with pillows, throws, and accessories.
Compact Single Room House Design
The challenge when dealing with single-room houses is to optimize all the available space. If your room offers high or slanted ceilings, incorporate loft beds and elevated storage to make the most of it. For a smaller room, choose geometric furniture pieces with clever storage integrated within them. Installing flexible shelves, where you can adjust the distance between them, is another great way to create more storage within a compact space.
Stunning Single Room House Plan
It's possible to bring a modern touch to single-room houses without sacrificing style. To achieve this, focus on materials such as glass, steel, and concrete that create the visual sensation of a larger space. When dealing with furniture, pick bold chairs and sofas in bold colors, along with a round, metallic table and art pieces in black and white. Installing lighting fixtures to highlight the architecture will also bring a modern touch to the home.
Inviting Single Room House Design
For an inviting and comfortable atmosphere, a single-room house can be dressed in neutral colors combined with warm materials and textures. Instead of dark colors, choose more muted and subtle tones like lilac, beige, pastel blue or green. Introduce wood accents, such as rattan furniture with bright cushions, or a wooden bed with an airy duvet. To bring in a bit of a statement, you can also add a couple of bright and bold artwork pieces.
Cheerful Single Room House Plan
To create a cheerful and lively atmosphere, go for bold colors, prints, and combinations. Work around a monochromatic palette to create a striking effect, and add contrasting accents with furniture items and decor like table and sofa skirts, printed rugs, lamps, or pillows. Pick furniture pieces made of light wood and wicker materials to bring a touch of nature and warmth. Incorporate different elements to give the room character and ensure the space has an inviting atmosphere.
Unique Single Room House Design
If you want to create a unique and eye-catching space, then pick furniture pieces, accessories, and prints that help you put together a modern, statement-making design. Play with materials that bring texture, such as leather, velvet, suede, and metal. Add a pop of color to your room with some bright-colored walls or furniture, and incorporate unique pieces such as an indoor swing or a carpet sculpture. Make it a statement space where everything is more than meets the eye.
Inspirational Single Room House Plan
Single rooms can become inspirational and uplifting places with the right design components. Incorporate furniture pieces that encourage learning and gathering like comfortable bookshelves. Works of art and prints can also bring a sense of positivity and freshness to the space. If the room allows it, introduce natural elements like green plants, and accessorize it with candles and colorful throws. Keep the furniture streamlined and uncluttered to make it a calming and inspiring oasis.
Making the Most of a Single Room House Plan
 If you're looking to design a house that is smart, efficient, and aesthetically pleasing, a single room house plan is worth consideration. This plan is perfect for smaller living spaces, due to its clever use of space and its modern design aesthetic.
Single room house plans
are often the chosen construction route for many potential homeowners, due to their cost-effectiveness and their attractive design options.
If you're looking to design a house that is smart, efficient, and aesthetically pleasing, a single room house plan is worth consideration. This plan is perfect for smaller living spaces, due to its clever use of space and its modern design aesthetic.
Single room house plans
are often the chosen construction route for many potential homeowners, due to their cost-effectiveness and their attractive design options.
Design
 A single room house plan features an open-floor plan instead of individual rooms. This allows for the light from the other parts of the house to spread throughout the entire space, creating an airy and comfortable atmosphere. The colors and finishes of a single room house plan are also important, as they affect the overall mood of the home. You can opt for warmer colors such as beige, brown, and orange, or go for brighter shades such as blue and green to create a fresh, airy feel.
A single room house plan features an open-floor plan instead of individual rooms. This allows for the light from the other parts of the house to spread throughout the entire space, creating an airy and comfortable atmosphere. The colors and finishes of a single room house plan are also important, as they affect the overall mood of the home. You can opt for warmer colors such as beige, brown, and orange, or go for brighter shades such as blue and green to create a fresh, airy feel.
Functionality
 With a single room house plan, you can create thoughtful interior space while having complete control over how the space is utilized. You can place furniture and other items according to your exact needs, allowing you to truly make the most of the entire area. Additionally, a single room house plan offers the option to close off parts of the home from the rest, forming separate spaces while still having the sense of one continuous space.
With a single room house plan, you can create thoughtful interior space while having complete control over how the space is utilized. You can place furniture and other items according to your exact needs, allowing you to truly make the most of the entire area. Additionally, a single room house plan offers the option to close off parts of the home from the rest, forming separate spaces while still having the sense of one continuous space.
Flexibility
 A single room house plan is incredibly flexible, offering you the opportunity to design your house as you please. For example, you can add additional windows and skylights for natural lighting during the day, as well as adding insulation for improved energy efficiency. Plus, with a single room house plan, you have the freedom to change the design and layout of the home whenever you want, as opposed to having to remodel an entire space.
A single room house plan is incredibly flexible, offering you the opportunity to design your house as you please. For example, you can add additional windows and skylights for natural lighting during the day, as well as adding insulation for improved energy efficiency. Plus, with a single room house plan, you have the freedom to change the design and layout of the home whenever you want, as opposed to having to remodel an entire space.
Cost-Effective
 A single room house plan is incredibly cost-effective, as it requires fewer materials and costs less in terms of construction. Compared to traditional house plans that require multiple separate rooms, a single room house plan will save you time and money, making it a great choice for those who are looking for an efficient design.
Overall, a single room house plan is a great option for those who are looking to design a house that is both fashionable and classic. It allows you to have complete control over how the space is utilized, and it is cost-effective in terms of construction and materials. Whether you're just starting out or are looking to upgrade your home, a single room house plan is sure to provide the design and functionality you need.
A single room house plan is incredibly cost-effective, as it requires fewer materials and costs less in terms of construction. Compared to traditional house plans that require multiple separate rooms, a single room house plan will save you time and money, making it a great choice for those who are looking for an efficient design.
Overall, a single room house plan is a great option for those who are looking to design a house that is both fashionable and classic. It allows you to have complete control over how the space is utilized, and it is cost-effective in terms of construction and materials. Whether you're just starting out or are looking to upgrade your home, a single room house plan is sure to provide the design and functionality you need.
























































































