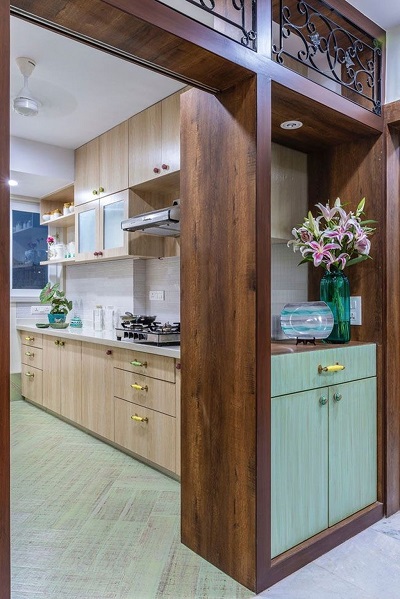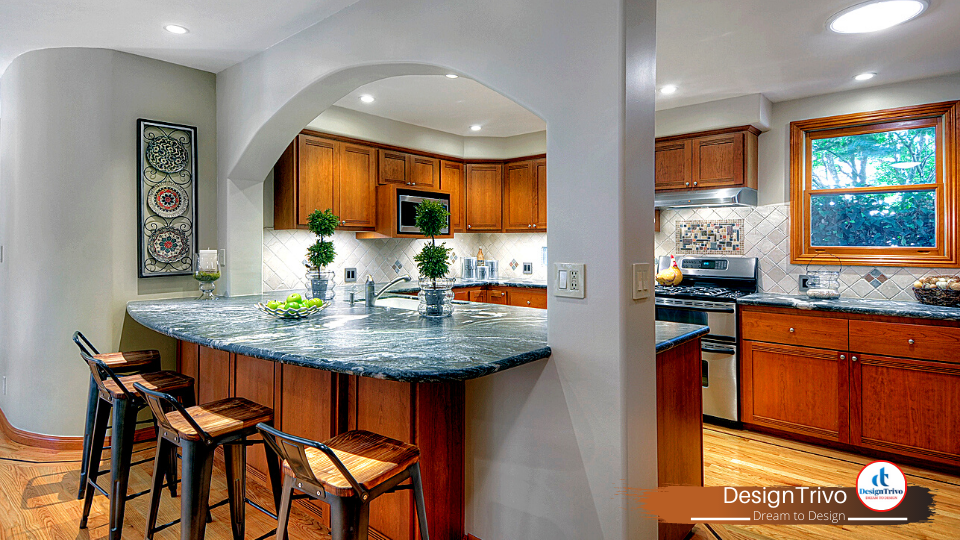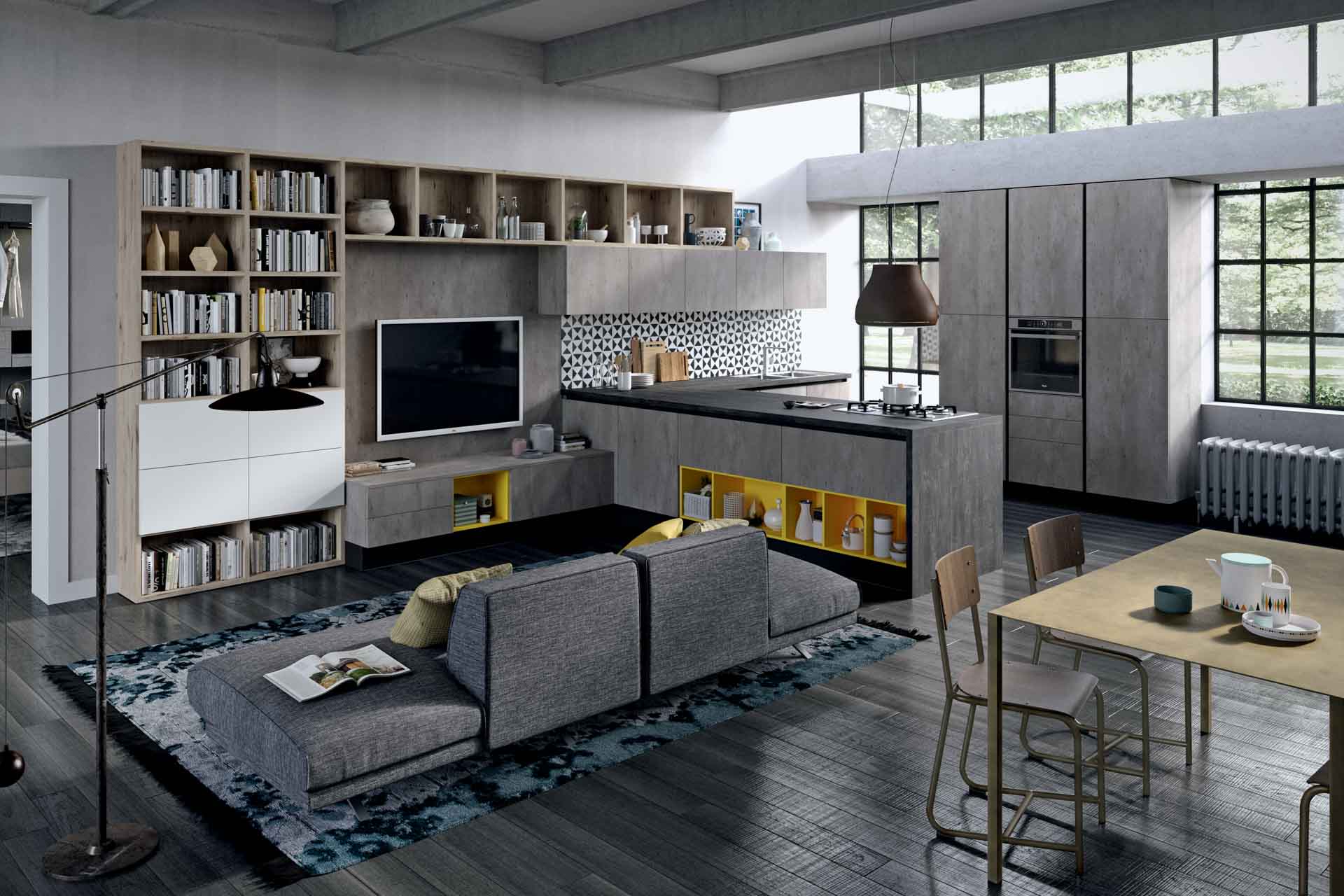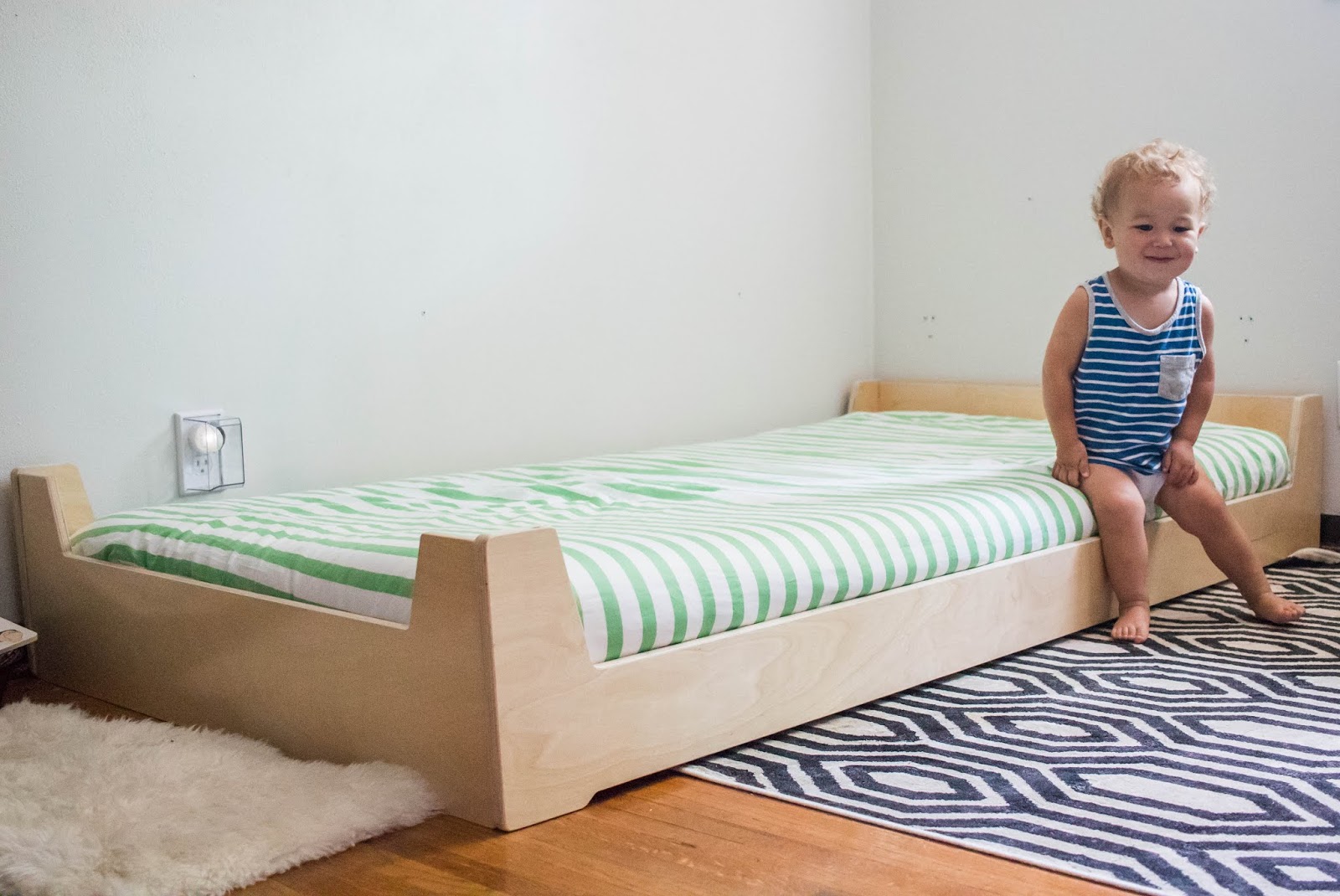Minimalist Open Kitchen Design
In recent years, the trend of open kitchen designs has gained immense popularity among homeowners. This type of kitchen layout not only adds a modern touch to your home but also makes the space feel more spacious and open. And when it comes to open kitchen designs, nothing beats the simplicity and elegance of a minimalist design. With clean lines, natural materials, and a clutter-free look, a minimalist open kitchen design can transform your cooking space into a serene and functional area.
When designing a minimalist open kitchen, focus on keeping the space uncluttered and organized. Opt for sleek and simple cabinets and countertops in neutral shades, such as white, gray, or beige. This will create a clean and seamless look that is characteristic of a minimalist design. You can also add a pop of color with a bold backsplash or statement lighting to add some personality to the space.
Another important aspect of a minimalist open kitchen design is the use of natural materials. Incorporate elements like wood, stone, or concrete to add warmth and texture to the space. These materials not only add visual interest but also bring a sense of nature indoors, creating a more peaceful and inviting atmosphere.
Efficient Open Kitchen Layout
An open kitchen layout is known for its efficiency and functionality, making it a popular choice for modern homes. This type of layout eliminates barriers between the kitchen and other living spaces, allowing for easy flow and movement between areas. However, to make the most out of your open kitchen, it is essential to have an efficient layout that maximizes space and functionality.
One of the key features of an efficient open kitchen layout is the use of a kitchen island. This multipurpose element not only provides extra storage and counter space but also acts as a divider between the kitchen and living area. It can also serve as a casual dining area or a place for guests to gather while you cook.
In addition, an efficient open kitchen design also utilizes smart storage solutions, such as pull-out cabinets and deep drawers, to keep the space clutter-free and organized. This ensures that everything you need is within easy reach, making cooking and entertaining a breeze.
Small Open Kitchen Ideas
Having a small kitchen doesn't mean you have to sacrifice on style and functionality. In fact, an open kitchen design can be a great solution for small spaces as it visually expands the area and allows for better flow and movement. Here are some small open kitchen ideas to help you make the most out of your limited space:
1. Utilize vertical space: In a small open kitchen, every inch of space counts. Make use of vertical space by installing shelves or cabinets that go all the way up to the ceiling. This not only provides extra storage but also draws the eye upwards, making the space feel larger.
2. Opt for light colors: Light colors, such as white, cream, or pastel shades, can make a small kitchen feel more spacious and airy. They also reflect natural light, making the space feel brighter and more open.
3. Incorporate mirrors: Mirrors are a great way to create the illusion of space in a small kitchen. You can install a large mirror on one wall or use mirrored tiles as a backsplash to add depth and dimension to the space.
Modern Open Kitchen Design
Modern open kitchen designs are all about sleek lines, minimalism, and functionality. This style is characterized by the use of clean and simple design elements, such as flat-panel cabinets, minimal hardware, and a neutral color palette. If you want to give your kitchen a modern touch, here are some key features to consider:
1. High-tech appliances: A modern open kitchen design often incorporates high-tech appliances, such as touch screen refrigerators, built-in coffee makers, and induction cooktops. These not only make cooking and food prep more efficient but also add a futuristic feel to the space.
2. Open shelving: Instead of traditional cabinets, opt for open shelving to store and display your kitchen essentials. This not only adds a contemporary touch to the space but also makes it easier to access and organize your items.
3. Minimalist lighting: Lighting plays a crucial role in modern open kitchen designs. Opt for sleek and minimal lighting fixtures, such as pendant lights or track lighting, to add a touch of style and functionality to the space.
Open Concept Kitchen Design
An open concept kitchen design is all about blurring the lines between the kitchen and living area to create a cohesive and seamless space. This layout is perfect for those who love to entertain as it allows for easy interaction between the cook and guests. Here are some key elements to consider when designing an open concept kitchen:
1. Flow and functionality: In an open concept kitchen, it is essential to have a smooth flow and functionality between the cooking and living areas. This can be achieved by incorporating a kitchen island, keeping the space clutter-free, and choosing a cohesive color scheme.
2. Zoning: While an open concept kitchen eliminates barriers between spaces, it is essential to create a sense of zoning to define different areas. This can be done through the use of different flooring, lighting, or furniture placement.
3. Cohesive design: To create a cohesive and seamless look, it is important to choose a design style that flows with the rest of your home. This will ensure that the open concept kitchen feels like a natural extension of your living space.
Functional Open Kitchen Design
An open kitchen design not only adds style to your home but also needs to be functional and practical for everyday use. When designing a functional open kitchen, here are some key factors to consider:
1. Layout: The layout of your open kitchen should be efficient and allow for easy movement and flow between different areas. Consider incorporating a work triangle between the sink, stove, and refrigerator for a more efficient cooking space.
2. Storage solutions: To keep your open kitchen clutter-free, it is important to have adequate storage solutions. This can include a combination of cabinets, shelves, and drawers, depending on your needs and space availability.
3. Multi-functional elements: In a functional open kitchen, it is important to make use of multi-functional elements, such as a kitchen island with storage, a pull-out pantry, or a built-in wine rack. This not only maximizes space but also adds convenience and functionality to the space.
Contemporary Open Kitchen Design
Contemporary open kitchen designs combine the sleek and minimalistic elements of a modern design with the warmth and coziness of a traditional design. This style incorporates a mix of materials, textures, and colors to create a unique and stylish space. Here are some key features of a contemporary open kitchen design:
1. Contrasting materials: To add visual interest and depth to the space, contemporary open kitchen designs often incorporate contrasting materials, such as wood and metal, or marble and concrete. This creates a dynamic and layered look.
2. Bold accents: While contemporary design is known for its simplicity, it also allows for bold and eye-catching accents. You can add a pop of color with a vibrant backsplash or incorporate a statement piece of furniture, such as a colorful kitchen island.
3. Natural elements: To soften the sleek and modern elements, contemporary open kitchen designs often incorporate natural elements, such as plants, wood, or stone. These not only add warmth and texture but also bring a sense of nature indoors.
Open Kitchen Design with Island
A kitchen island is a versatile and practical addition to any open kitchen design. It not only provides extra counter and storage space but also acts as a focal point in the room. When incorporating an island in your open kitchen design, consider these factors:
1. Size and shape: The size and shape of your kitchen island will depend on the size and layout of your kitchen. A rectangular or square island works well in larger spaces while a smaller kitchen may benefit from a round or oval-shaped island.
2. Functionality: The kitchen island should not only look good but also serve a purpose. Consider incorporating features like a sink, cooktop, or seating to make it more functional and practical for your needs.
3. Design and style: The design and style of your kitchen island should complement the rest of your open kitchen design. You can choose to match it with the rest of the cabinets or add a contrasting element to make it stand out.
Open Kitchen Design for Small House
If you live in a small house, it doesn't mean you can't have an open kitchen design. In fact, an open kitchen layout can make a small space feel larger and more functional. Here are some tips for designing an open kitchen in a small house:
1. Opt for a galley layout: In a small house, a galley kitchen layout works best for an open kitchen design. This layout features parallel counters with a walkway in between, making it efficient and functional for smaller spaces.
2. Choose a light color palette: Light colors can make a small space feel more open and airy. Opt for a light color palette for your cabinets, countertops, and backsplash to create a seamless and spacious look.
3. Utilize every inch of space: In a small house, it is important to utilize every inch of space. Consider using wall-mounted shelves, pull-out cabinets, and other space-saving solutions to maximize storage and functionality.
Open Kitchen Design with Natural Light
Natural light is an important aspect of any open kitchen design. It not only makes the space feel brighter and more inviting but also creates a connection with the outdoors. Here are some ways to incorporate natural light into your open kitchen:
1. Large windows: If possible, install large windows in your open kitchen to allow for plenty of natural light to enter the space. You can also opt for floor-to-ceiling windows or a glass sliding door to create a seamless connection with the outdoors.
2. Skylights: If your kitchen doesn't have access to natural light through windows, consider installing skylights in the ceiling. This will bring in natural light while also creating a visual interest in the space.
3. Reflective surfaces: To maximize the natural light in your open kitchen, make use of reflective surfaces, such as mirrors or glossy finishes. These will bounce light around the room, making it feel brighter and more spacious.
The Benefits of a Simple Open Kitchen Design

Streamlined and Functional
 One of the main benefits of a simple open kitchen design is its streamlined and functional layout. This design eliminates walls and barriers, creating a more open and airy space. This not only makes the kitchen feel more spacious, but it also allows for easier movement and flow between the kitchen, dining, and living areas. With no walls to obstruct, preparing and serving meals becomes a much smoother process, making it ideal for both everyday use and entertaining guests.
One of the main benefits of a simple open kitchen design is its streamlined and functional layout. This design eliminates walls and barriers, creating a more open and airy space. This not only makes the kitchen feel more spacious, but it also allows for easier movement and flow between the kitchen, dining, and living areas. With no walls to obstruct, preparing and serving meals becomes a much smoother process, making it ideal for both everyday use and entertaining guests.
Natural Light and Views
 Another advantage of a simple open kitchen design is the abundance of natural light and views. Without walls blocking the light, the kitchen can benefit from natural light sources like windows and skylights, creating a brighter and more inviting space. This also allows for better views of the surrounding areas, whether it be a backyard, garden, or living room. Natural light and views can help make a kitchen feel more spacious and create a seamless connection with the outdoors.
Another advantage of a simple open kitchen design is the abundance of natural light and views. Without walls blocking the light, the kitchen can benefit from natural light sources like windows and skylights, creating a brighter and more inviting space. This also allows for better views of the surrounding areas, whether it be a backyard, garden, or living room. Natural light and views can help make a kitchen feel more spacious and create a seamless connection with the outdoors.
Efficient Use of Space
 By eliminating walls and barriers, a simple open kitchen design allows for a more efficient use of space. This is especially beneficial for smaller homes or apartments where every square footage counts. With an open layout, there are no wasted corners or dead spaces, making the kitchen feel larger and more functional. This design also allows for more creativity in storage solutions, such as incorporating built-in shelves or a kitchen island with storage space.
By eliminating walls and barriers, a simple open kitchen design allows for a more efficient use of space. This is especially beneficial for smaller homes or apartments where every square footage counts. With an open layout, there are no wasted corners or dead spaces, making the kitchen feel larger and more functional. This design also allows for more creativity in storage solutions, such as incorporating built-in shelves or a kitchen island with storage space.
Modern and Timeless
:max_bytes(150000):strip_icc()/181218_YaleAve_0175-29c27a777dbc4c9abe03bd8fb14cc114.jpg) A simple open kitchen design is a popular trend in modern house design, and for good reason. It offers a clean and contemporary look that can easily be customized to suit different styles and tastes. This design also has a timeless appeal, making it a practical and long-term investment for your home. With its versatility and functionality, a simple open kitchen design is sure to stay relevant and stylish for years to come.
In conclusion, a simple open kitchen design offers numerous benefits that make it a popular choice for modern house design. Its streamlined and functional layout, natural light and views, efficient use of space, and modern yet timeless appeal make it a practical and stylish option for any home. By incorporating this design into your house, you can create a seamlessly connected and inviting space for cooking, dining, and entertaining. So why not consider a simple open kitchen design for your next house renovation or construction project?
A simple open kitchen design is a popular trend in modern house design, and for good reason. It offers a clean and contemporary look that can easily be customized to suit different styles and tastes. This design also has a timeless appeal, making it a practical and long-term investment for your home. With its versatility and functionality, a simple open kitchen design is sure to stay relevant and stylish for years to come.
In conclusion, a simple open kitchen design offers numerous benefits that make it a popular choice for modern house design. Its streamlined and functional layout, natural light and views, efficient use of space, and modern yet timeless appeal make it a practical and stylish option for any home. By incorporating this design into your house, you can create a seamlessly connected and inviting space for cooking, dining, and entertaining. So why not consider a simple open kitchen design for your next house renovation or construction project?



/AlisbergParkerArchitects-MinimalistKitchen-01-b5a98b112cf9430e8147b8017f3c5834.jpg)



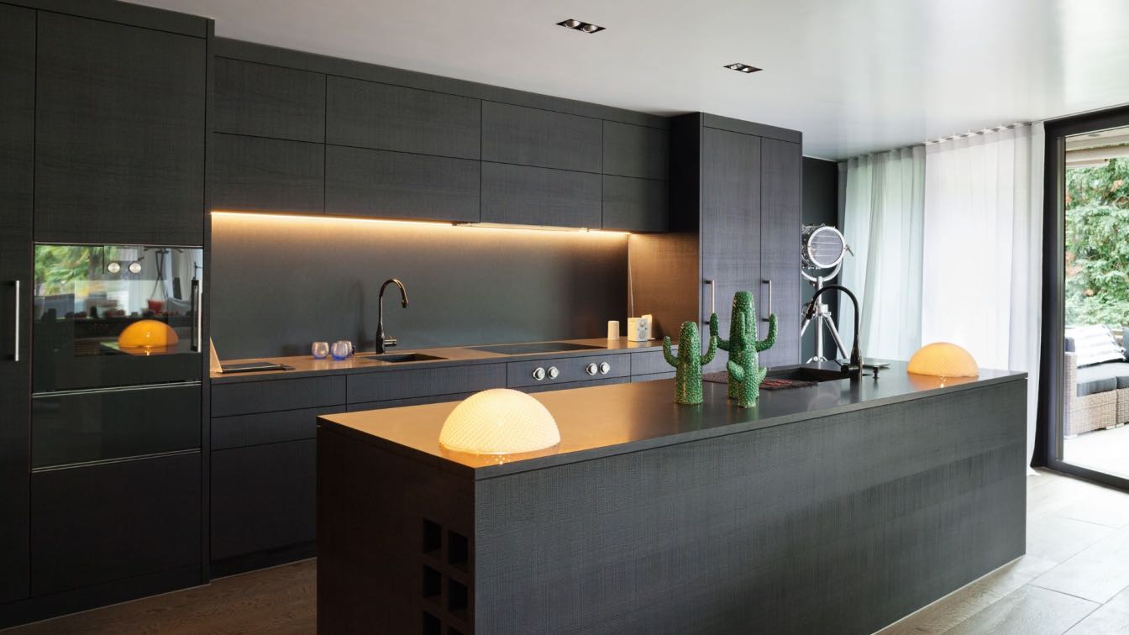
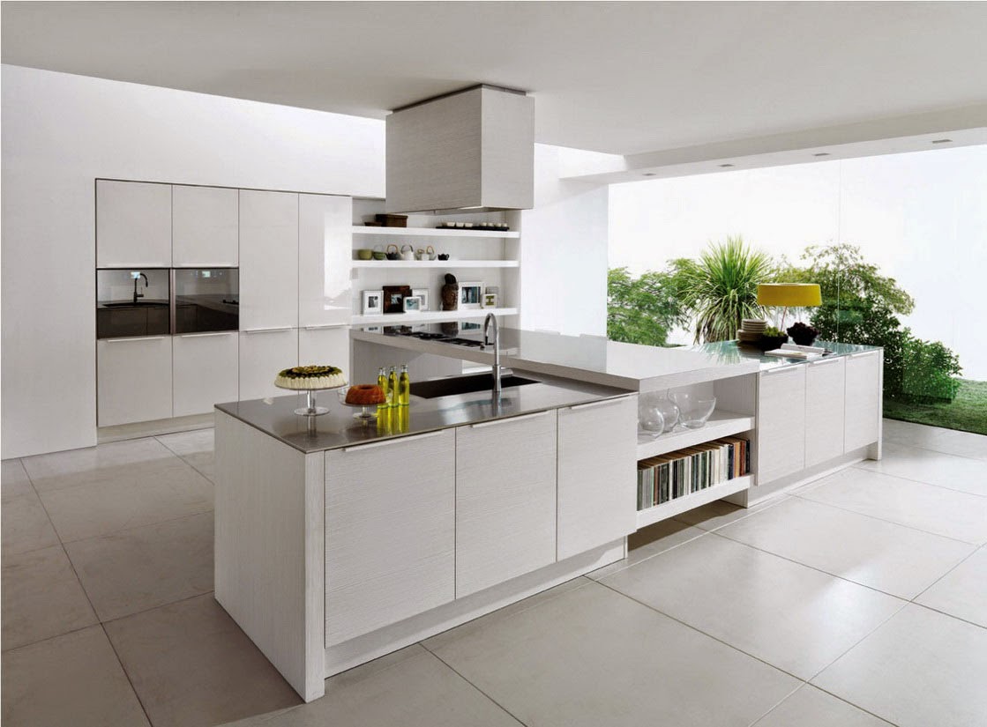
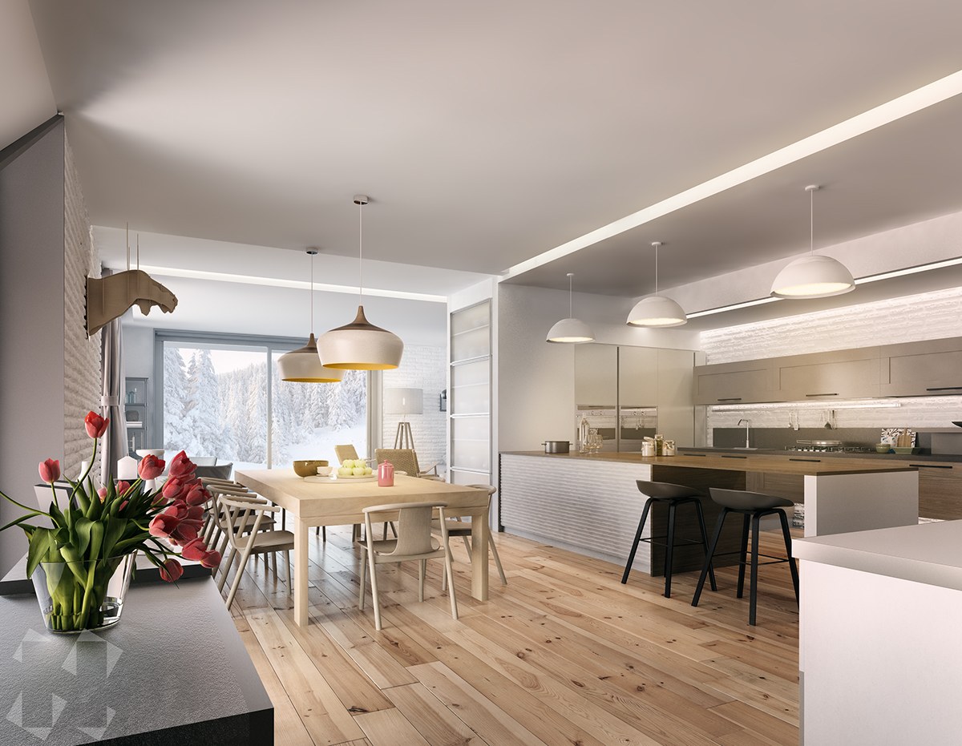







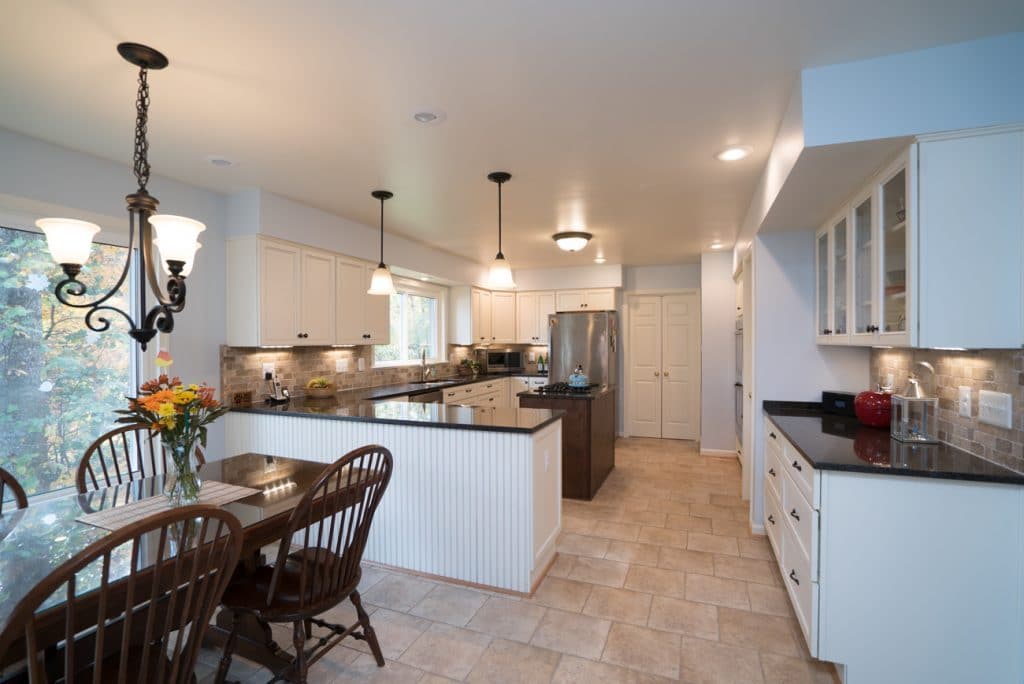





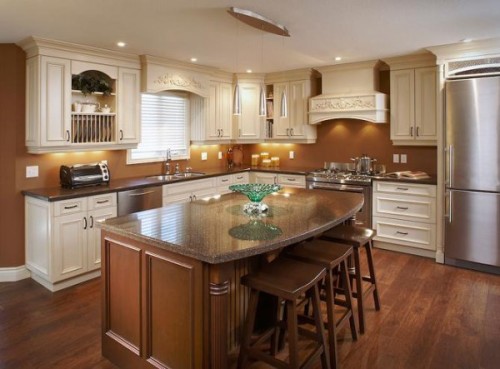
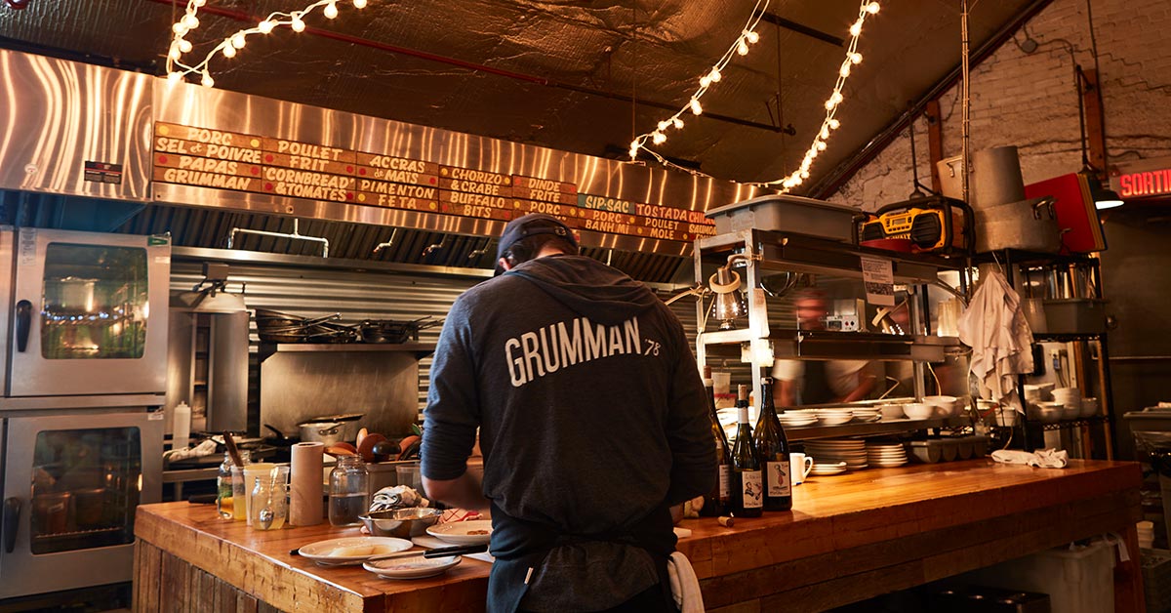



/exciting-small-kitchen-ideas-1821197-hero-d00f516e2fbb4dcabb076ee9685e877a.jpg)
:max_bytes(150000):strip_icc()/af1be3_9960f559a12d41e0a169edadf5a766e7mv2-6888abb774c746bd9eac91e05c0d5355.jpg)



/Small_Kitchen_Ideas_SmallSpace.about.com-56a887095f9b58b7d0f314bb.jpg)





















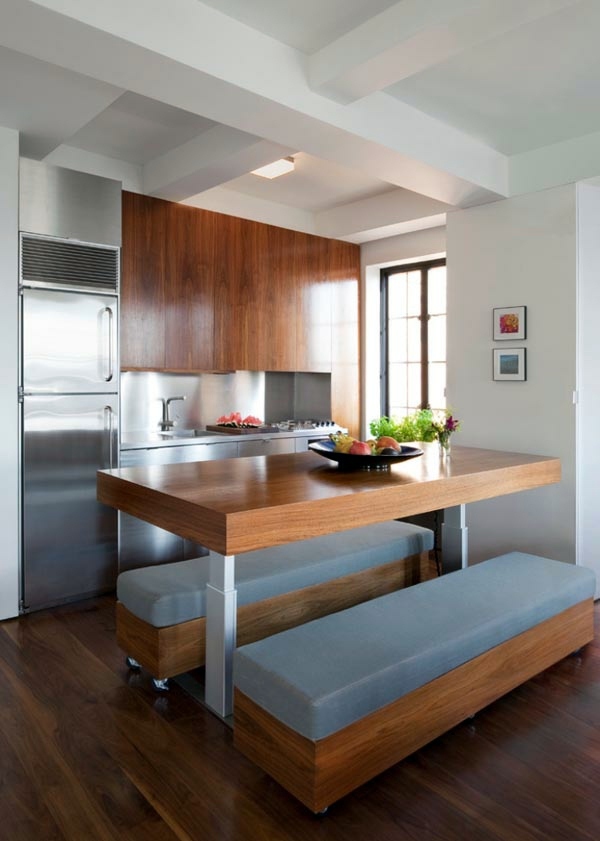



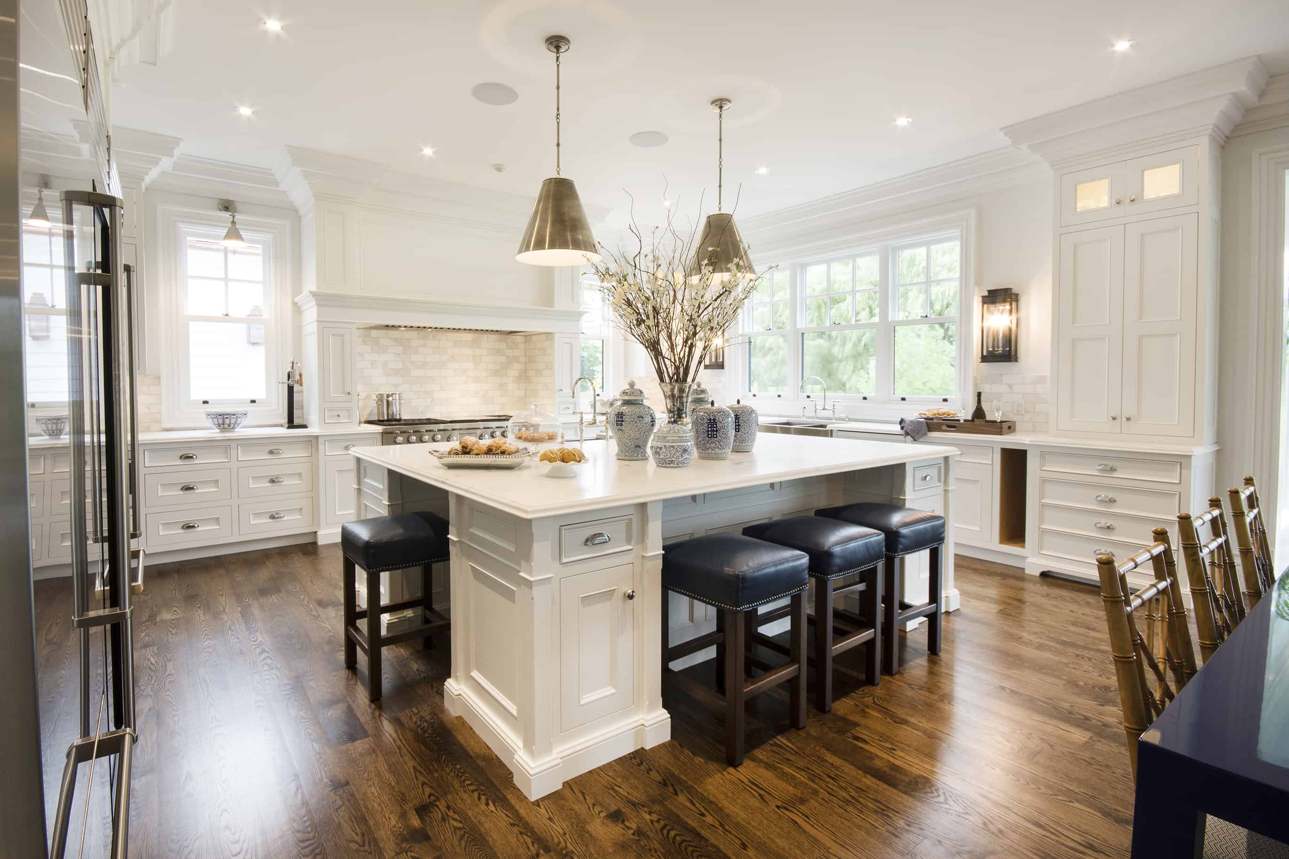




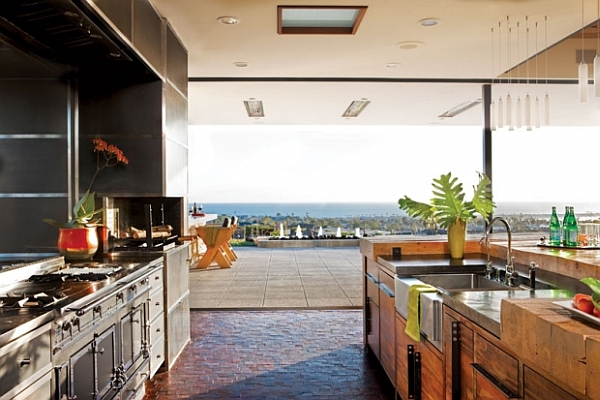



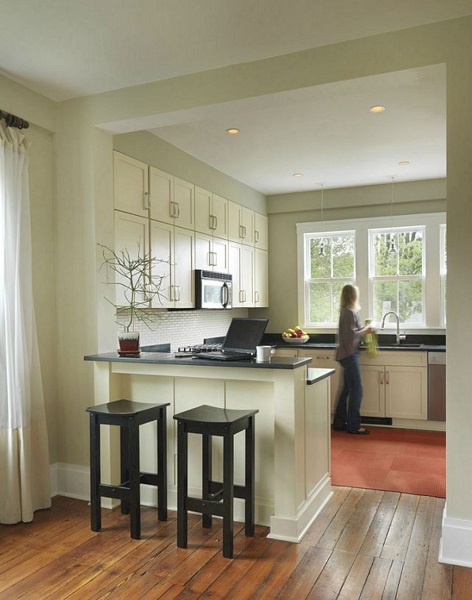







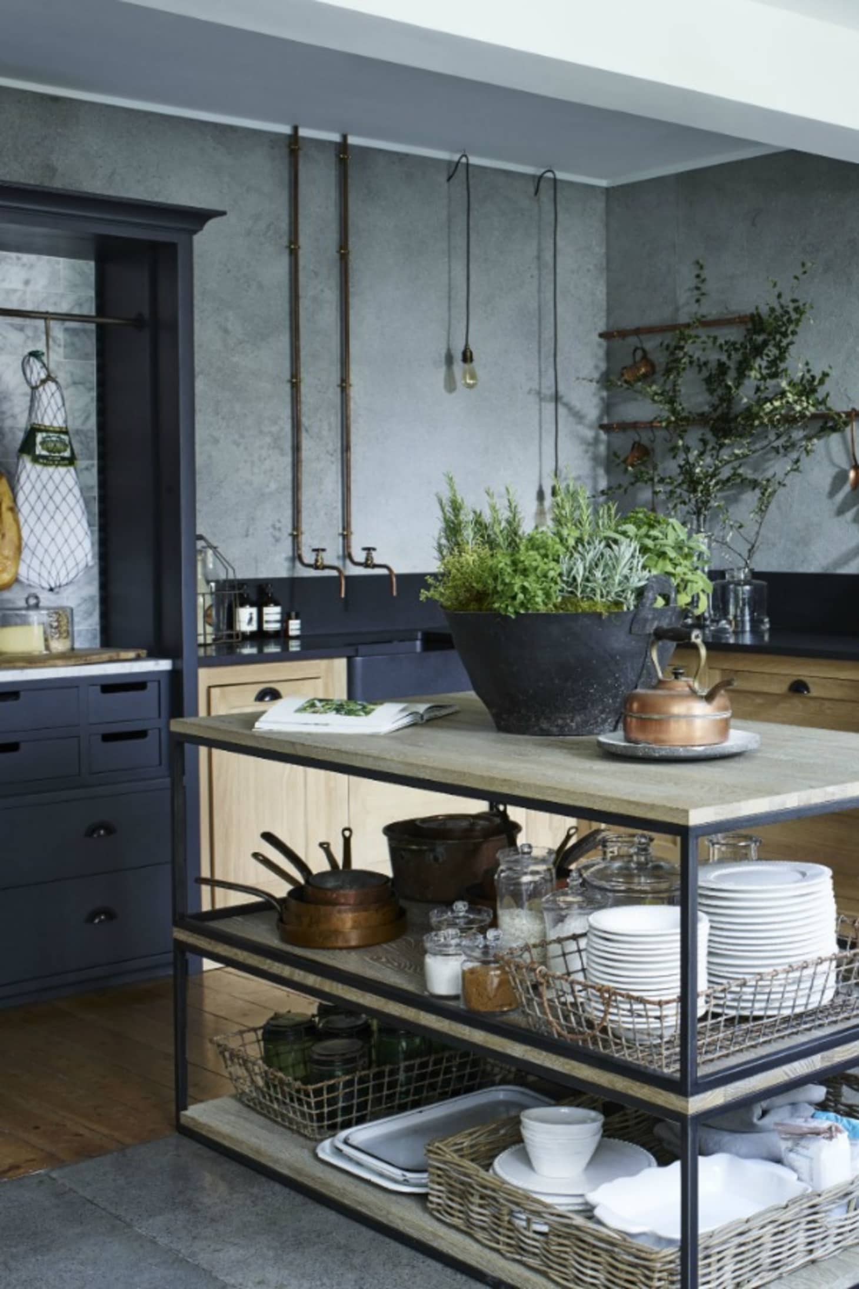
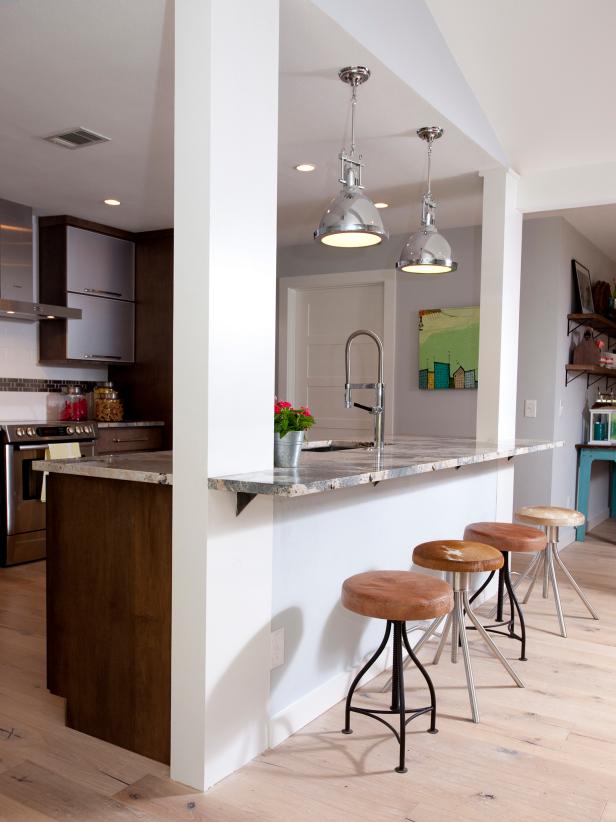


/cdn.vox-cdn.com/uploads/chorus_image/image/65889507/0120_Westerly_Reveal_6C_Kitchen_Alt_Angles_Lights_on_15.14.jpg)











/GettyImages-1048928928-5c4a313346e0fb0001c00ff1.jpg)
