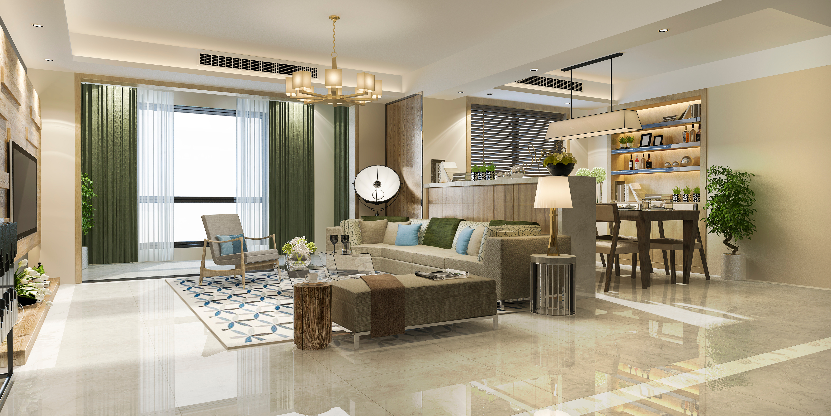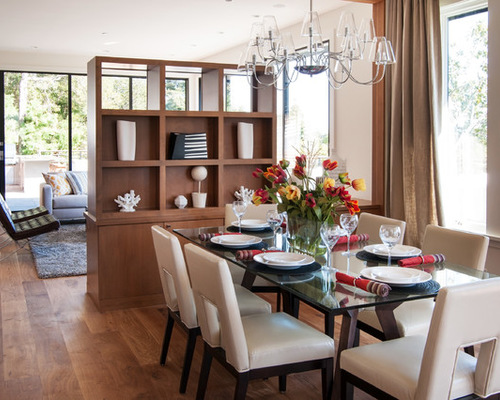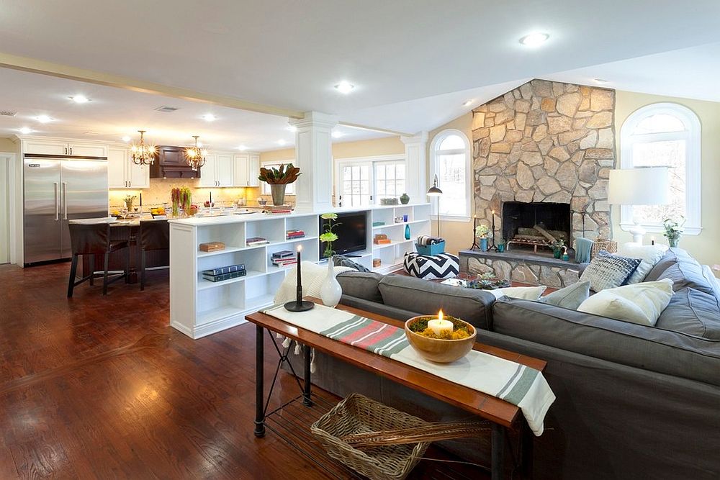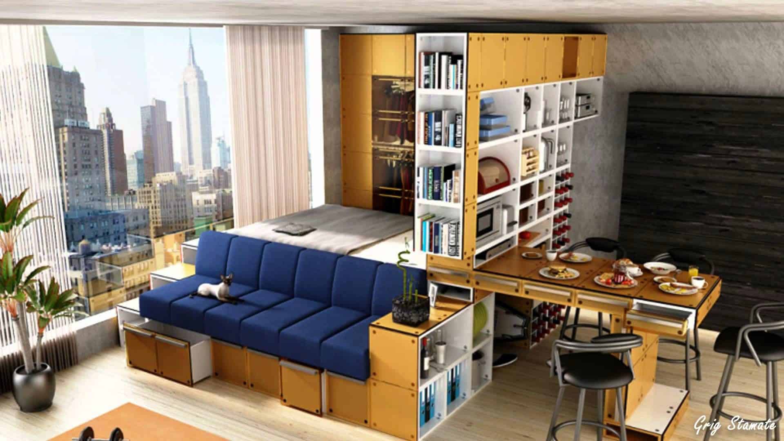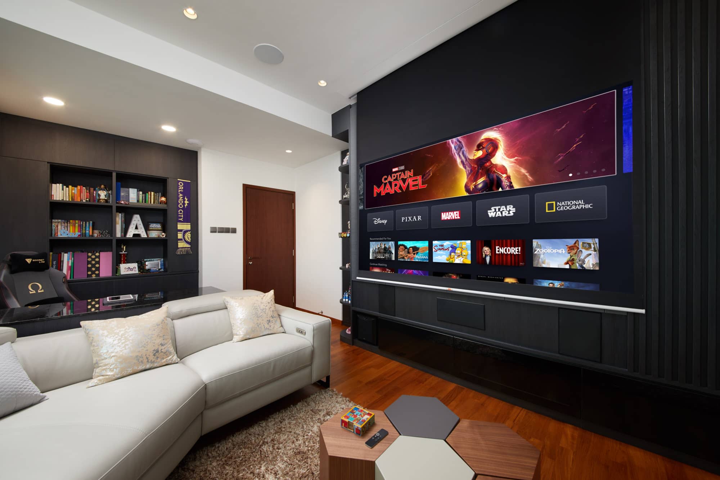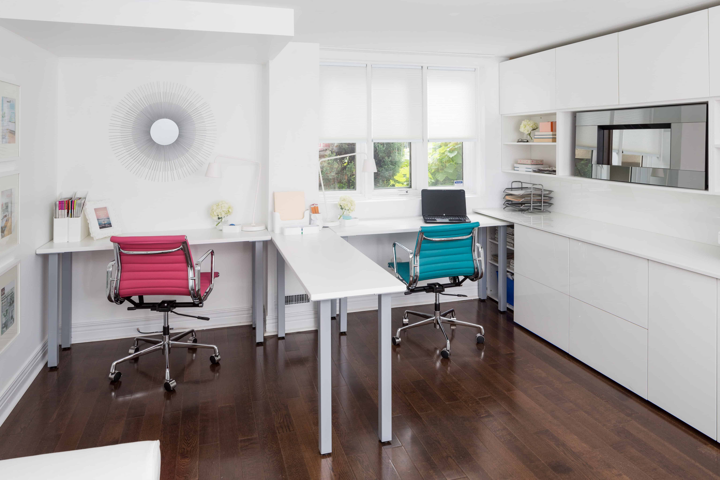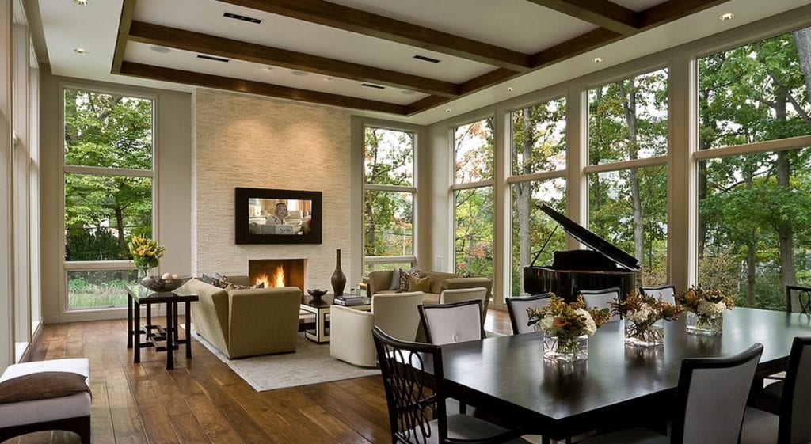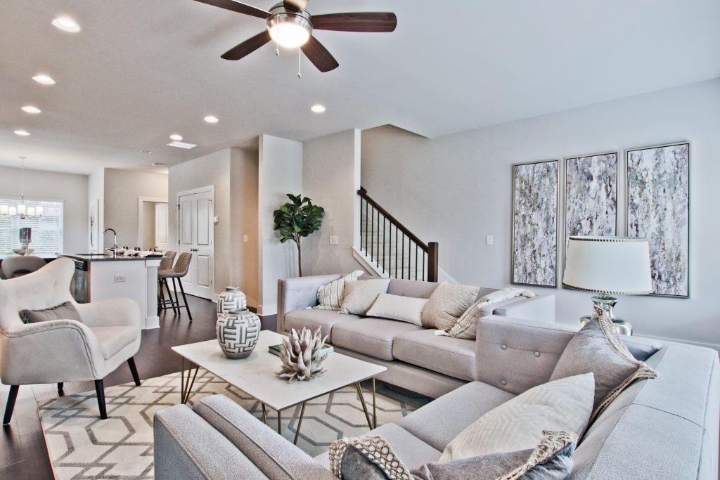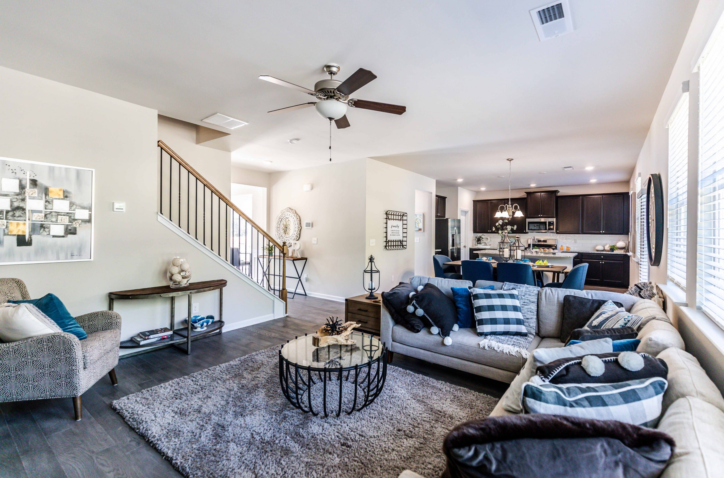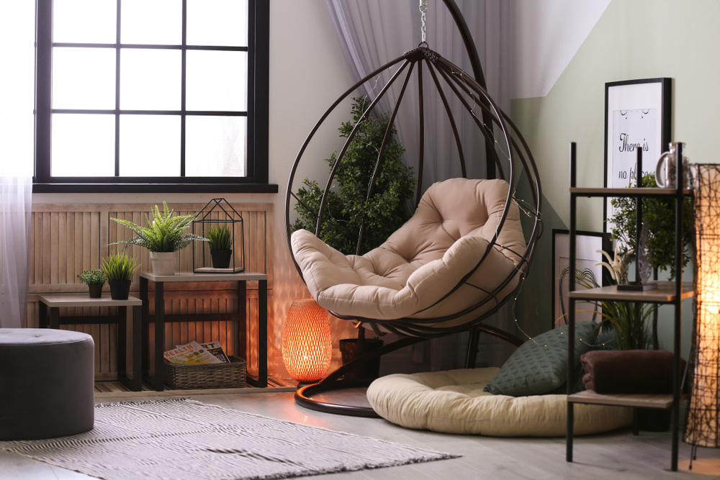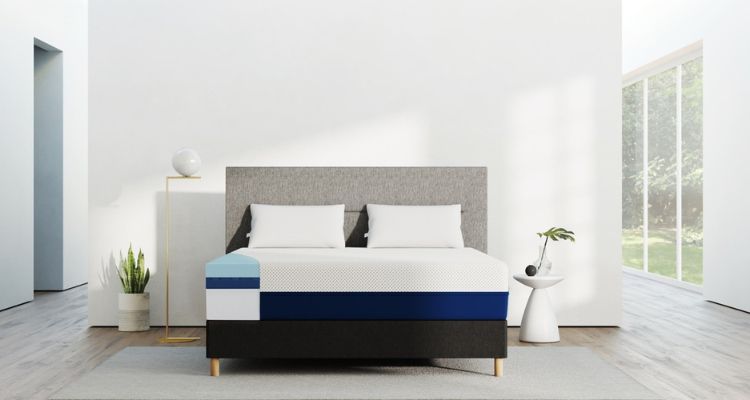Open Floor Plan vs. Separate Living Room Plan
Open floor plans have become increasingly popular in recent years, with the rise of minimalist and modern interior design. However, separate living room plans offer a different approach to space planning and can bring a sense of coziness and functionality to a home. Let's take a closer look at the differences between these two options and explore the benefits of choosing a separate living room plan for your home.
How to Design a Separate Living Room Plan
When designing a separate living room plan, it's important to consider the layout of your home and how you want to use the space. Start by identifying the main function of your living room - will it be used primarily for entertaining, family time, or relaxation? This will help determine the placement of furniture and any additional features, such as a fireplace or TV.
Next, consider the flow of your home and how the living room will connect to other areas. If you have an open floor plan, you may want to create a separate zone for the living room by using furniture placement or a room divider. In a more traditional home layout, the living room may already be separated by walls, in which case you can focus on designing the interior of the space.
Creating a Functional Separate Living Room Plan
The key to a functional separate living room plan is to strike a balance between style and practicality. Consider the size and shape of your living room when choosing furniture - too many large pieces can make the space feel cramped, while too few can make it feel sparse. It's also important to leave enough room for traffic flow and to avoid blocking natural light sources.
Another important factor to consider is storage. In a separate living room plan, it's important to have designated storage areas for items such as books, electronics, and other decor. This can be achieved through built-in shelving, storage ottomans, or a functional entertainment center.
Maximizing Space with a Separate Living Room Plan
One of the main advantages of a separate living room plan is the ability to maximize space. By creating a separate zone for the living room, you can utilize the rest of your home for other purposes, such as a home office or playroom. Additionally, a well-designed living room can make a small space feel larger by creating the illusion of separate rooms.
To make the most of your living room's space, consider using multi-functional furniture. For example, a coffee table with hidden storage or a sofa bed can provide both function and style in a smaller living room. Wall-mounted shelves and cabinets can also help free up floor space.
Separate Living Room Plan Ideas for Small Spaces
If you have a small space, you may be wondering if a separate living room plan is even possible. The good news is, there are many creative ways to design a separate living room in a small space. One option is to use a room divider, such as a bookshelf or folding screen, to visually separate the living room from the rest of the space.
You can also use furniture placement to create a separate zone for the living room. For example, placing a sofa perpendicular to the wall can create a sense of division between the living room and other areas. Another trick is to use a rug to define the living room space and create a cozy atmosphere.
Benefits of a Separate Living Room Plan
There are many benefits to choosing a separate living room plan for your home. One of the main advantages is the ability to have a designated space for relaxation and entertaining. This can help create a sense of separation from other areas of the home and provide a space to unwind after a long day.
A separate living room plan also allows for more flexibility in design. With an open floor plan, all areas of the home must flow together and have a cohesive design. With a separate living room, you can experiment with different styles and create a unique space that reflects your personal taste.
Designing a Modern Separate Living Room Plan
While traditional living rooms often have a formal and structured design, a modern separate living room plan offers more freedom and creativity. To achieve a modern look, focus on clean lines, minimalism, and incorporating elements of nature. This can be achieved through the use of natural materials, such as wood and stone, and incorporating plants and natural light into the space.
Additionally, a modern living room often features a neutral color palette with pops of bold colors or patterns for visual interest. Don't be afraid to mix and match different textures and materials to add depth and dimension to the space.
Separate Living Room Plan for Multi-Functional Spaces
In today's homes, many spaces serve multiple purposes. A separate living room plan can be a great solution for these multi-functional spaces. By creating a designated living room area, you can easily transform the space for different activities, such as hosting a dinner party, watching a movie, or working from home.
To make a multi-functional living room work, think about how you can incorporate different zones within the space. This could include a designated seating area, a workspace, and a dining area. Consider using furniture that can easily be moved or rearranged to accommodate different activities.
Incorporating Natural Light in a Separate Living Room Plan
Natural light is an important element in any living room, but it's especially crucial in a separate living room plan. Natural light not only adds warmth and brightness to a space, but it also helps create a sense of openness and connects the indoors with the outdoors.
To incorporate natural light into your living room, consider the placement of windows and doors. If possible, choose large windows that allow for plenty of natural light to enter the space. You can also use mirrors strategically to reflect light and make the space feel larger.
Creating a Cozy Atmosphere in a Separate Living Room Plan
Lastly, a separate living room plan offers the opportunity to create a cozy and inviting atmosphere. To achieve this, focus on incorporating comfortable seating, soft lighting, and warm textures. Add in elements such as throw pillows, blankets, and rugs to make the space feel cozy and welcoming.
Additionally, consider the use of lighting in your living room. A combination of overhead lighting, such as a chandelier or pendant light, and soft accent lighting, such as table lamps or floor lamps, can help create a warm and inviting atmosphere.
In conclusion, a separate living room plan offers many benefits and can be a great option for any home. By considering the layout and function of your space, as well as incorporating elements of design and functionality, you can create a separate living room that is both stylish and functional. So go ahead and design the living room of your dreams!
The Benefits of a Separate Living Room Plan

Maximizing Space and Functionality
 One of the greatest advantages of a
separate living room plan
is the ability to maximize both space and functionality within your home. By having a designated living room, you can
create a more open and spacious floor plan
for the rest of your house. This allows for better flow and
increases the overall usability of your home
. With a separate living room, you can also
designate specific areas for different activities
, such as watching TV, entertaining guests, or simply relaxing. This not only makes your home more functional, but it also adds an element of organization and purpose to each room.
One of the greatest advantages of a
separate living room plan
is the ability to maximize both space and functionality within your home. By having a designated living room, you can
create a more open and spacious floor plan
for the rest of your house. This allows for better flow and
increases the overall usability of your home
. With a separate living room, you can also
designate specific areas for different activities
, such as watching TV, entertaining guests, or simply relaxing. This not only makes your home more functional, but it also adds an element of organization and purpose to each room.
Privacy and Noise Control
 Another benefit of a
separate living room plan
is the
added privacy and noise control
it provides. With a designated living room, you can have a space where you can
retreat and relax without being disturbed by noise from other areas of the house
. This is particularly useful for households with children, as it gives parents a space to unwind and have some time to themselves. Additionally, a separate living room can
help reduce noise pollution
in the rest of the house, making it a more peaceful and tranquil environment.
Another benefit of a
separate living room plan
is the
added privacy and noise control
it provides. With a designated living room, you can have a space where you can
retreat and relax without being disturbed by noise from other areas of the house
. This is particularly useful for households with children, as it gives parents a space to unwind and have some time to themselves. Additionally, a separate living room can
help reduce noise pollution
in the rest of the house, making it a more peaceful and tranquil environment.
Flexibility in Design and Decor
 Having a separate living room also allows for
more flexibility in design and decor
. With a designated space for entertaining guests, you can
create a more formal and elegant atmosphere
compared to the rest of the house. This can be achieved through the use of different furniture, decor, and lighting. On the other hand, if you prefer a more casual and cozy living room, you can
customize the space to reflect your personal style
. This flexibility allows you to
create a living room that truly feels like your own
.
Having a separate living room also allows for
more flexibility in design and decor
. With a designated space for entertaining guests, you can
create a more formal and elegant atmosphere
compared to the rest of the house. This can be achieved through the use of different furniture, decor, and lighting. On the other hand, if you prefer a more casual and cozy living room, you can
customize the space to reflect your personal style
. This flexibility allows you to
create a living room that truly feels like your own
.
Increased Resale Value
 Lastly, a
separate living room plan
can
increase the resale value of your home
. In today's real estate market,
buyers are looking for homes with functional and versatile spaces
. By having a separate living room, you are catering to a wider range of potential buyers, as they can see the potential for the space to be used in various ways. This can ultimately
increase the value of your home
and make it more attractive to potential buyers.
In conclusion, a
separate living room plan
offers numerous benefits for homeowners. From maximizing space and functionality, to providing privacy and noise control, to offering flexibility in design and decor, and even increasing resale value, a designated living room is a valuable addition to any home. Consider incorporating a separate living room into your house design to truly make it a functional and enjoyable space for all.
Lastly, a
separate living room plan
can
increase the resale value of your home
. In today's real estate market,
buyers are looking for homes with functional and versatile spaces
. By having a separate living room, you are catering to a wider range of potential buyers, as they can see the potential for the space to be used in various ways. This can ultimately
increase the value of your home
and make it more attractive to potential buyers.
In conclusion, a
separate living room plan
offers numerous benefits for homeowners. From maximizing space and functionality, to providing privacy and noise control, to offering flexibility in design and decor, and even increasing resale value, a designated living room is a valuable addition to any home. Consider incorporating a separate living room into your house design to truly make it a functional and enjoyable space for all.












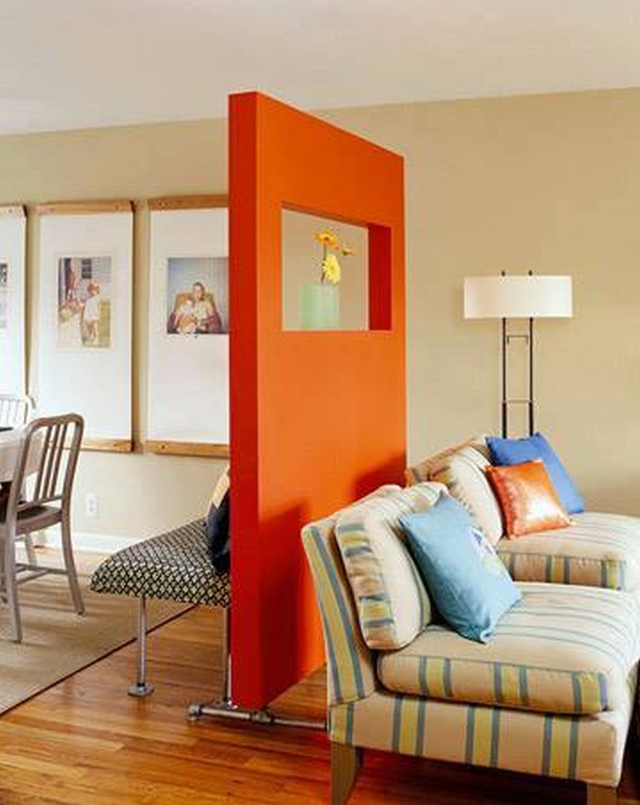






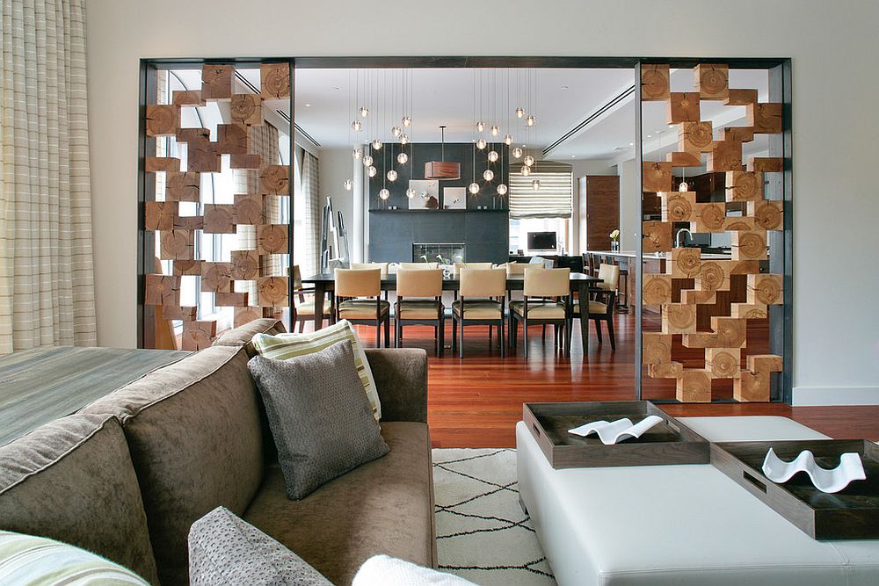

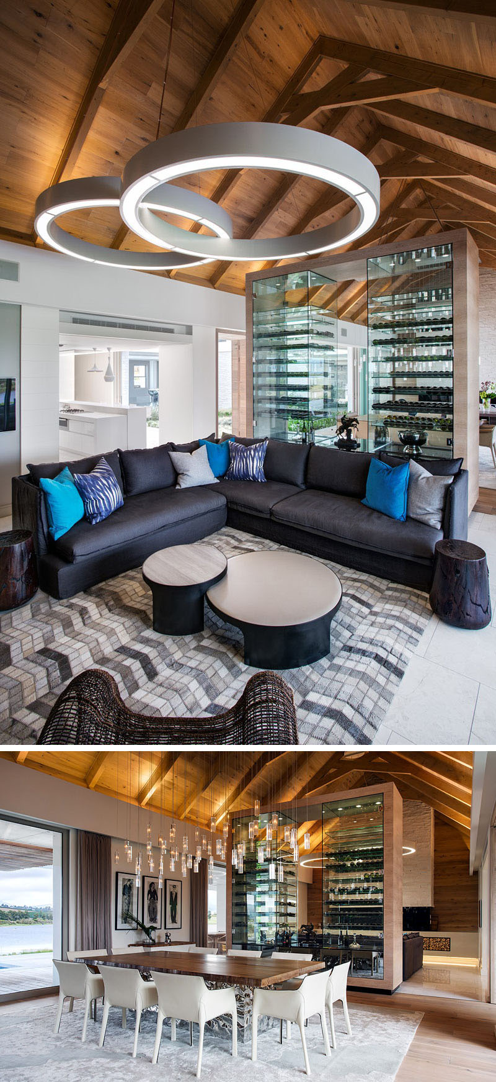

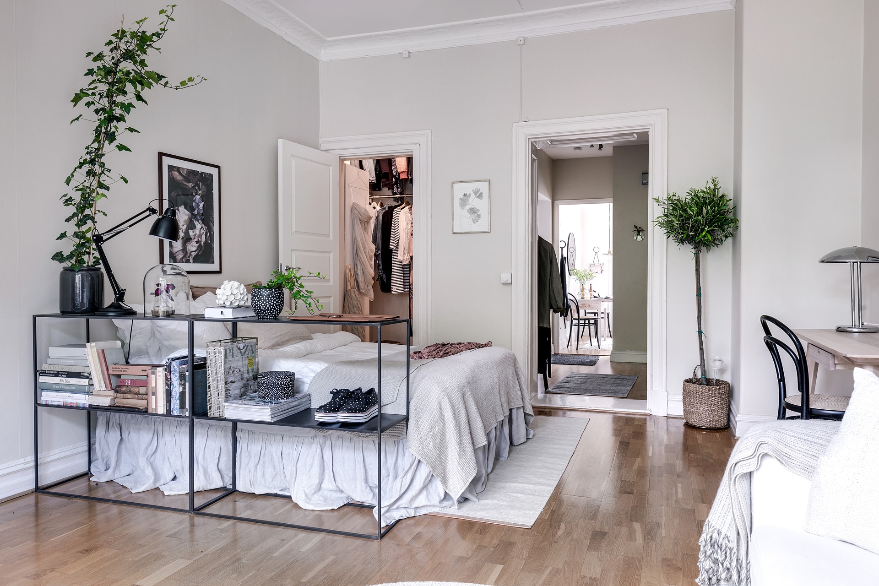









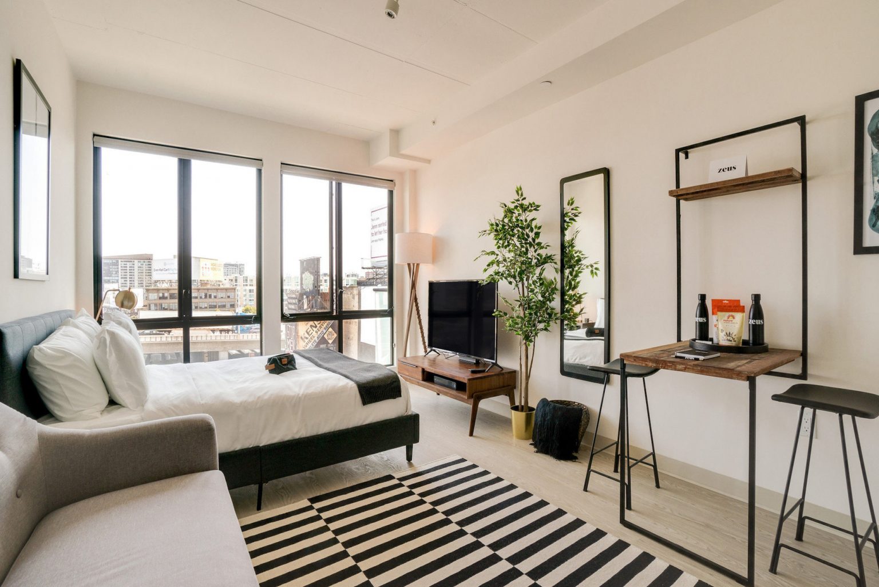

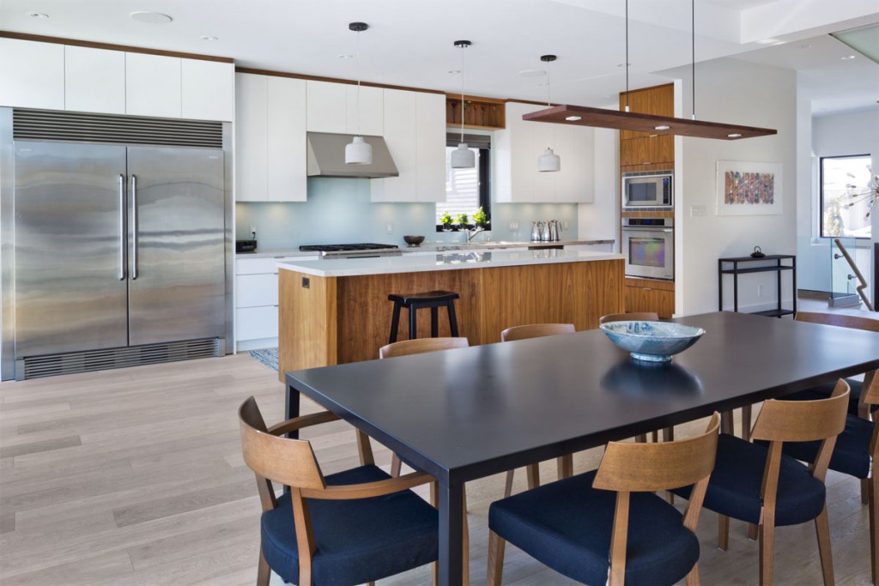


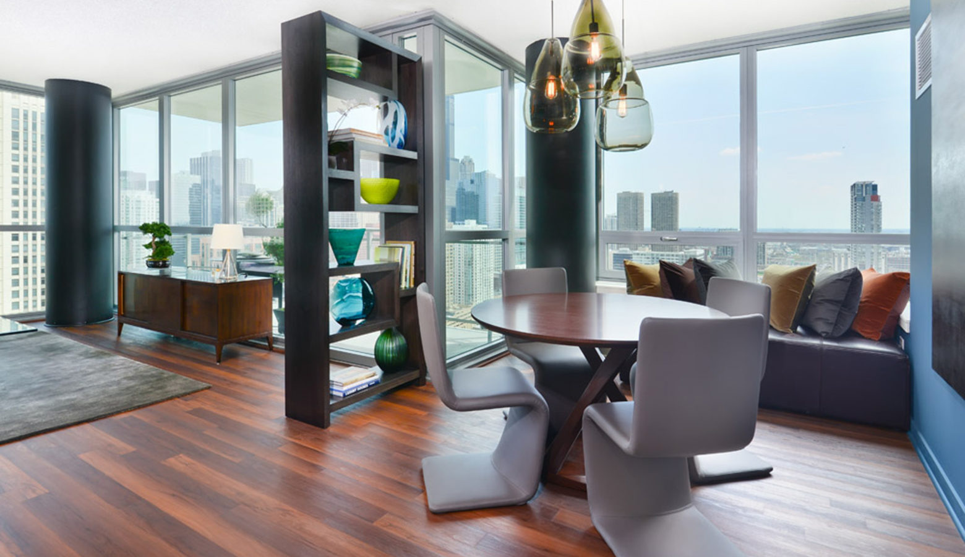








/Roomdivider-GettyImages-1130430856-40a5514b6caa41d19185ef69d2e471e1.jpg)




