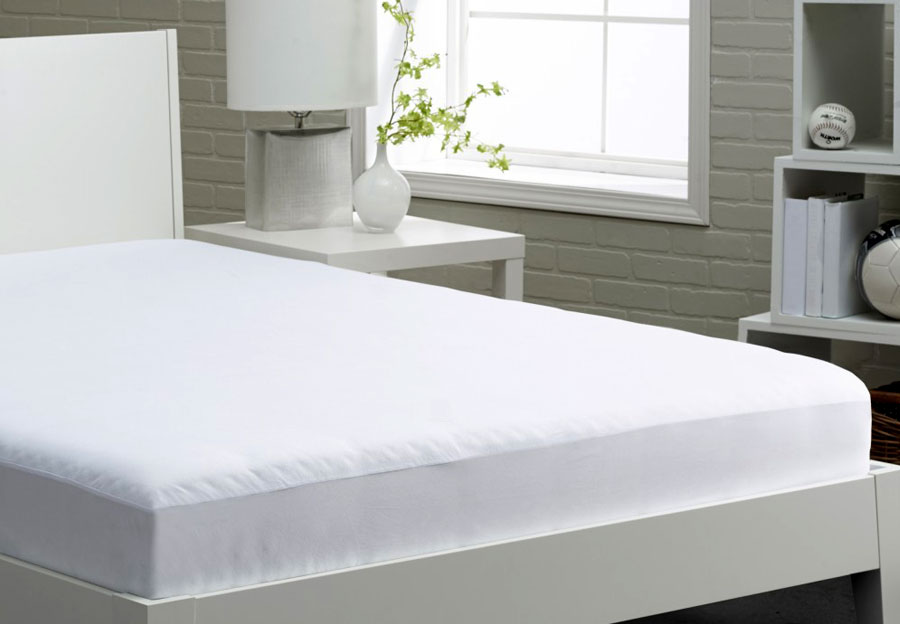A separate dining room is a traditional and classic design choice for many homes. It offers a designated space for formal meals and gatherings, away from the hustle and bustle of the kitchen and living areas. This type of dining room allows for a more intimate and private dining experience, making it perfect for hosting dinner parties or family meals. With its own distinct atmosphere, a separate dining room can add a touch of elegance and sophistication to any home.
Separate Dining Room
On the other hand, open plan living has become increasingly popular in modern homes. This design style removes walls and barriers between different living spaces, creating a more fluid and connected layout. This means that the dining area is no longer confined to a separate room, but rather blends seamlessly with the kitchen and living room. Open plan living offers a more spacious and airy feel, making it ideal for smaller homes or those who prefer a more casual and relaxed dining experience.
Open Plan
The design of a dining room can greatly influence the overall feel of a home. A separate dining room allows for more flexibility in terms of design, as it can be decorated and furnished in its own unique style. This can range from a traditional and formal dining room with a grand chandelier and luxurious dining set, to a modern and minimalist space with sleek furniture and statement lighting. Open plan dining areas, on the other hand, tend to have a more cohesive design with the rest of the living space. This can create a more cohesive and harmonious flow throughout the home.
Dining Room Design
Open plan living often utilizes an open floor plan, where the kitchen, dining, and living areas seamlessly flow into one another. This creates a sense of spaciousness and allows for easy movement and interaction between different areas. An open floor plan also allows for natural light to flow throughout the space, making it feel brighter and more inviting. However, this type of layout may not be suitable for those who prefer a more defined and separate dining area.
Open Floor Plan
For homes that do not have a designated dining room, a separate dining area can be created within an open plan living space. This can be achieved through the use of furniture, such as a dining table and chairs, to visually define the dining area. This allows for the benefits of open plan living, such as a more spacious feel, while still having a distinct dining space. This option can be a great compromise for those who want the openness of an open plan living, but also desire a separate dining area.
Separate Dining Area
Open plan living is often associated with the concept of "open concept living", where different living spaces are interconnected and flow together. This promotes a sense of togetherness and allows for easier communication and interaction between family members or guests. It also allows for a more relaxed and casual dining experience, as the boundaries between different living spaces are blurred.
Open Concept Living
The layout of a dining room can greatly impact its functionality and overall appeal. In a separate dining room, the layout can be more formal and traditional, with a designated dining table and chairs. This allows for a more structured and formal meal experience. On the other hand, an open plan dining area can have a more versatile layout, with the option to have a dining table or a more casual dining space, such as a breakfast bar or kitchen island. This allows for flexibility and the ability to adapt the space to different needs and occasions.
Dining Room Layout
One of the main benefits of open plan living is the ability to have an open kitchen and dining area. This allows for easier meal preparation and serving, as well as the opportunity for the cook to still be a part of conversations and interactions in the dining and living areas. It also creates a more social and inclusive dining experience, as guests can interact with the cook while meals are being prepared.
Open Kitchen and Dining
For those who want the best of both worlds, a separate dining space within an open plan living area can be a great compromise. This can be achieved through the use of room dividers, such as bookcases or curtains, to visually separate the dining area from the rest of the space. This allows for a designated dining area while still maintaining the openness and flow of an open plan living space.
Separate Dining Space
Finally, an open plan living room with an integrated dining area can be a great option for those who want a more casual and fluid living space. This type of layout allows for the dining area to blend in with the living room, creating a seamless and cohesive space. It also allows for more options in terms of furniture and decor, as the dining area can be incorporated into the overall design of the living room.
Open Plan Living Room
The Benefits of an Open Plan Dining Room
Maximizing Space and Functionality
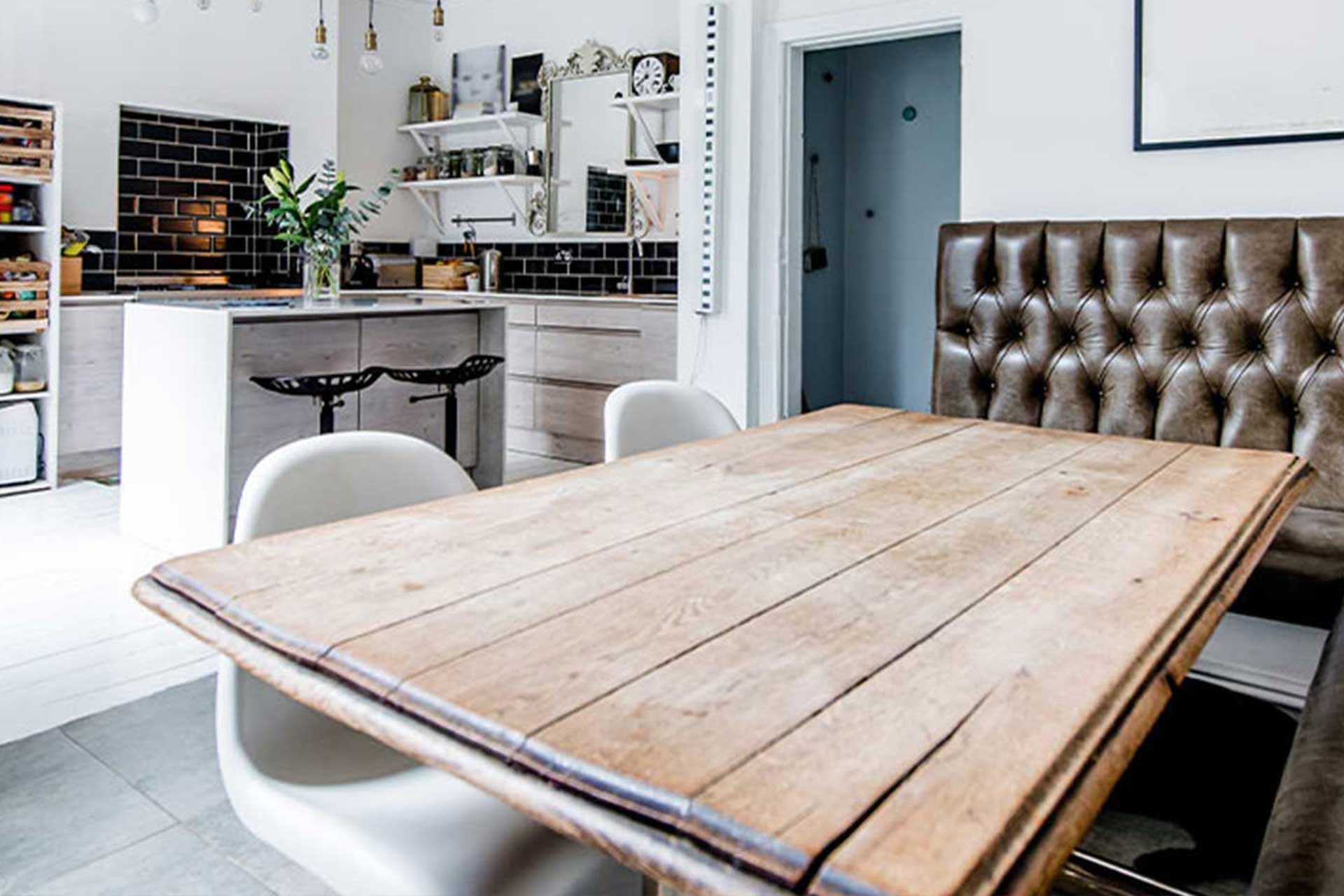 Open plan dining rooms
have become increasingly popular in modern house design, and for good reason. By eliminating the walls that separate the dining room from the rest of the house, this layout creates a sense of spaciousness and flow. It allows natural light to flood in and creates the illusion of a larger space. This is particularly beneficial for smaller homes or apartments, where every inch of space counts. Furthermore, an open plan dining room allows for more flexibility in terms of furniture arrangement and usage. The dining area can seamlessly flow into the living room, creating a multi-functional space that can be used for entertaining, relaxing, or even as a workspace.
Open plan dining rooms
have become increasingly popular in modern house design, and for good reason. By eliminating the walls that separate the dining room from the rest of the house, this layout creates a sense of spaciousness and flow. It allows natural light to flood in and creates the illusion of a larger space. This is particularly beneficial for smaller homes or apartments, where every inch of space counts. Furthermore, an open plan dining room allows for more flexibility in terms of furniture arrangement and usage. The dining area can seamlessly flow into the living room, creating a multi-functional space that can be used for entertaining, relaxing, or even as a workspace.
Encouraging Social Interaction
 One of the main advantages of an open plan dining room is the opportunity for increased social interaction. With no walls separating the dining area from the kitchen or living room, family members and guests can easily converse and interact while cooking, eating, or lounging. This promotes a sense of togetherness and makes it easier to entertain guests while preparing meals. Additionally, for families with young children, an open plan dining room allows parents to keep an eye on their kids while still being able to cook or attend to other tasks.
One of the main advantages of an open plan dining room is the opportunity for increased social interaction. With no walls separating the dining area from the kitchen or living room, family members and guests can easily converse and interact while cooking, eating, or lounging. This promotes a sense of togetherness and makes it easier to entertain guests while preparing meals. Additionally, for families with young children, an open plan dining room allows parents to keep an eye on their kids while still being able to cook or attend to other tasks.
Bringing the Outdoors In
 Another benefit of an open plan dining room is the connection to the outdoors. With no walls obstructing the view, homeowners can enjoy the natural beauty of their surroundings while dining. This is especially advantageous for homes with a scenic backyard or patio. The open layout also allows for seamless indoor-outdoor entertaining, as guests can easily move between the dining area and outdoor space.
Another benefit of an open plan dining room is the connection to the outdoors. With no walls obstructing the view, homeowners can enjoy the natural beauty of their surroundings while dining. This is especially advantageous for homes with a scenic backyard or patio. The open layout also allows for seamless indoor-outdoor entertaining, as guests can easily move between the dining area and outdoor space.
Creating a Modern and Stylish Look
 In terms of design, open plan dining rooms offer a sleek and modern aesthetic. Without the bulk of walls, the space appears more open and streamlined. This allows for a clean and minimalist design, perfect for those who prefer a contemporary style. It also provides the opportunity to incorporate
featured keywords
such as
open space
and
flow
, creating a cohesive and visually appealing look.
In conclusion, while the traditional separate dining room may have its advantages, the benefits of an open plan dining room cannot be overlooked. From maximizing space and functionality to promoting social interaction and creating a modern and stylish look, an open plan dining room offers numerous advantages for homeowners. So if you're looking to
optimize
your house design, consider incorporating an open plan dining room for a more spacious, social, and modern living experience.
In terms of design, open plan dining rooms offer a sleek and modern aesthetic. Without the bulk of walls, the space appears more open and streamlined. This allows for a clean and minimalist design, perfect for those who prefer a contemporary style. It also provides the opportunity to incorporate
featured keywords
such as
open space
and
flow
, creating a cohesive and visually appealing look.
In conclusion, while the traditional separate dining room may have its advantages, the benefits of an open plan dining room cannot be overlooked. From maximizing space and functionality to promoting social interaction and creating a modern and stylish look, an open plan dining room offers numerous advantages for homeowners. So if you're looking to
optimize
your house design, consider incorporating an open plan dining room for a more spacious, social, and modern living experience.






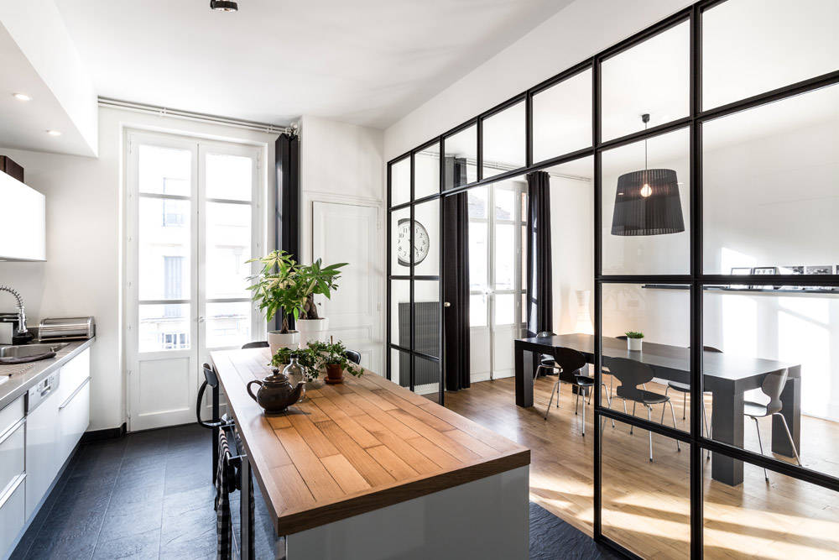





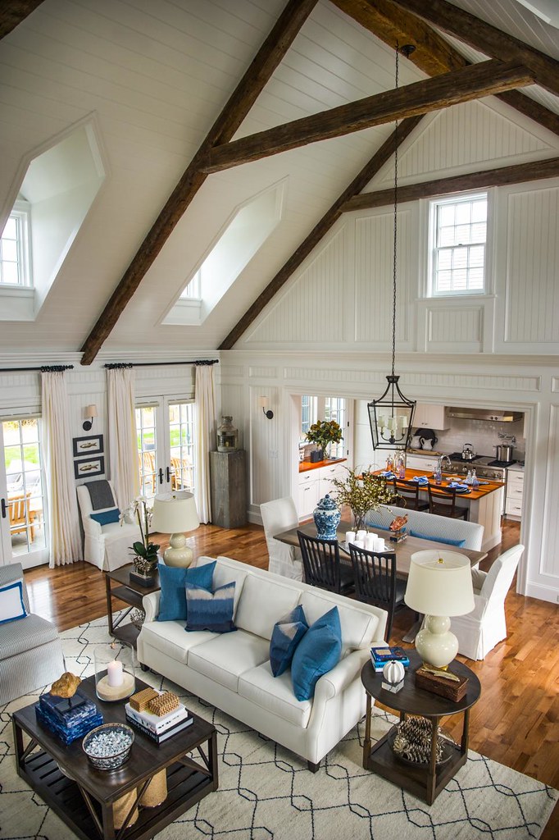


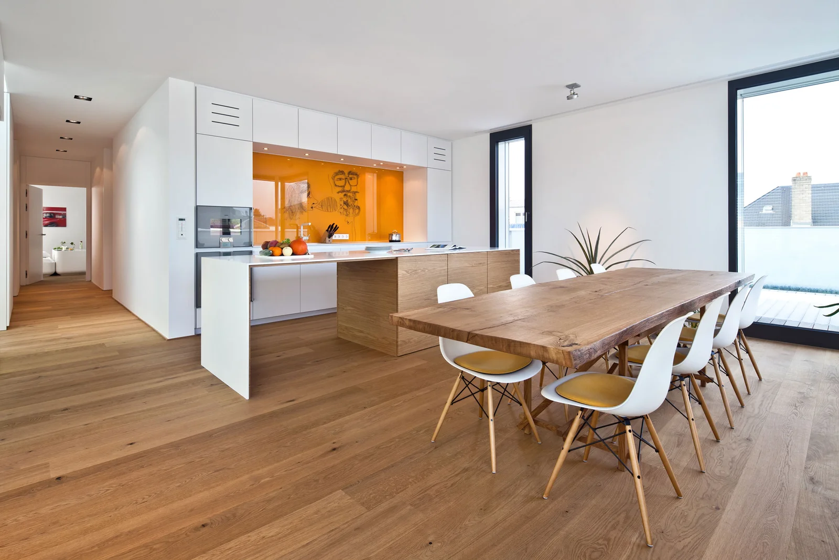






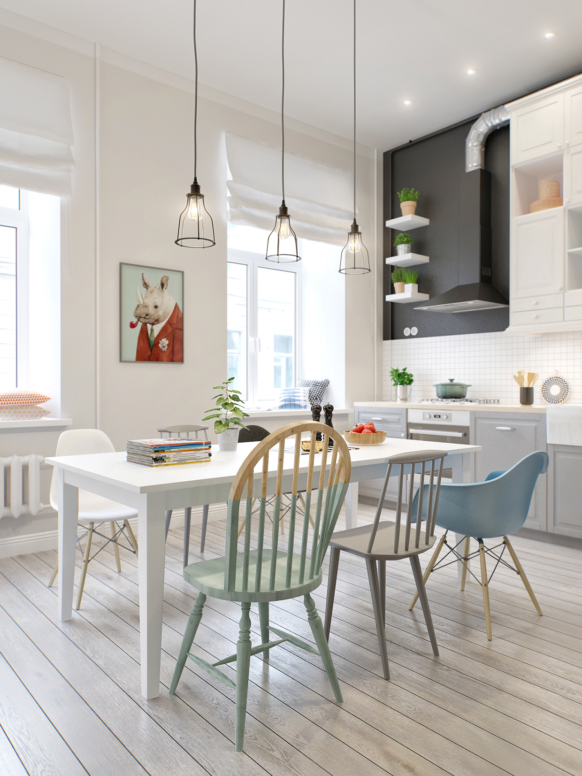
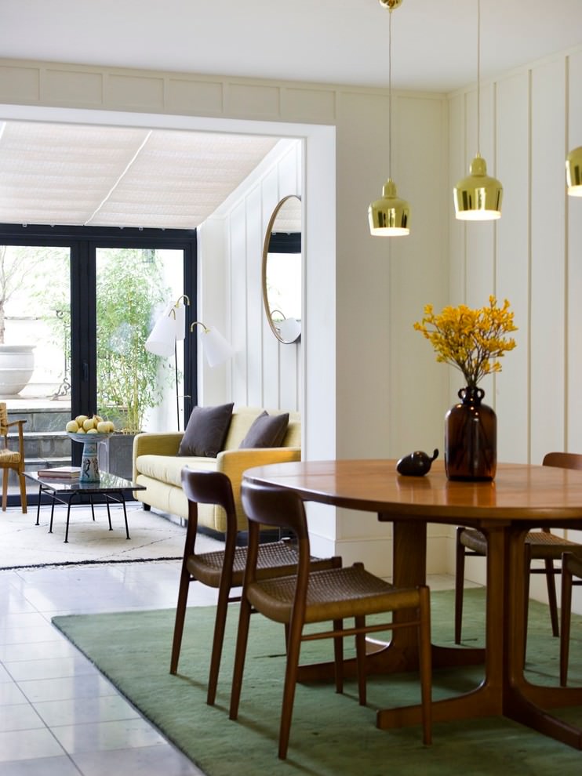



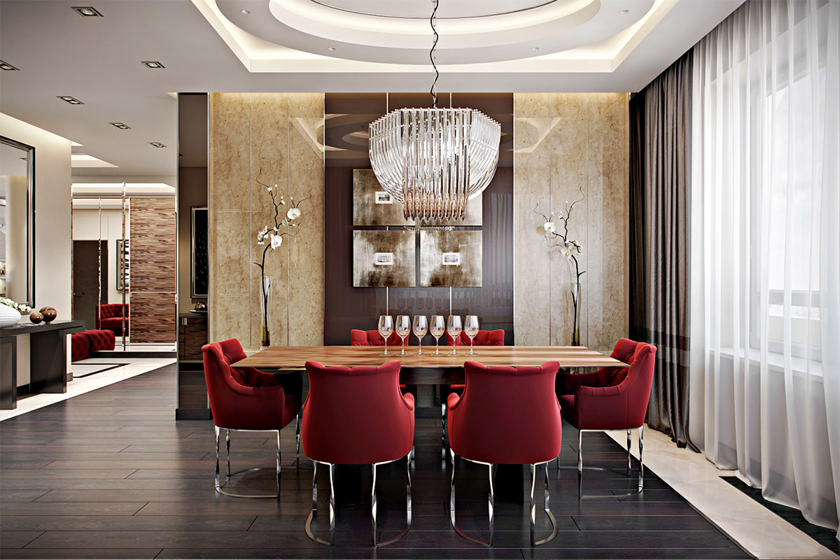

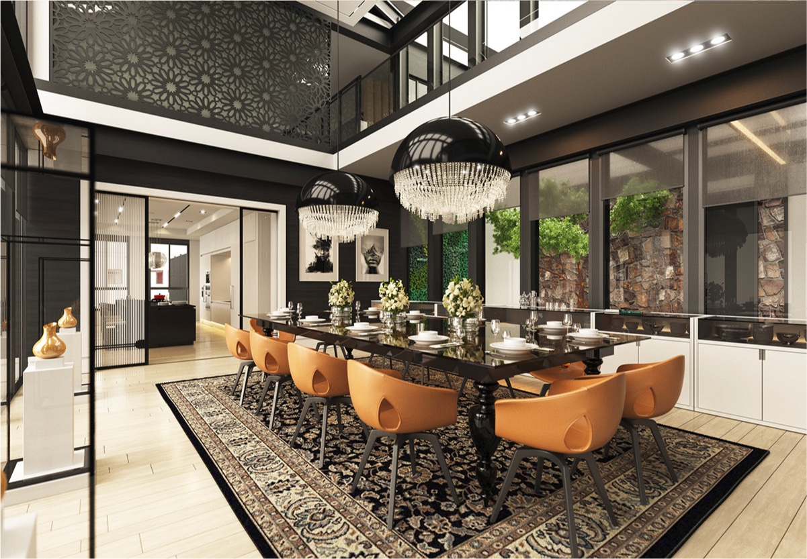

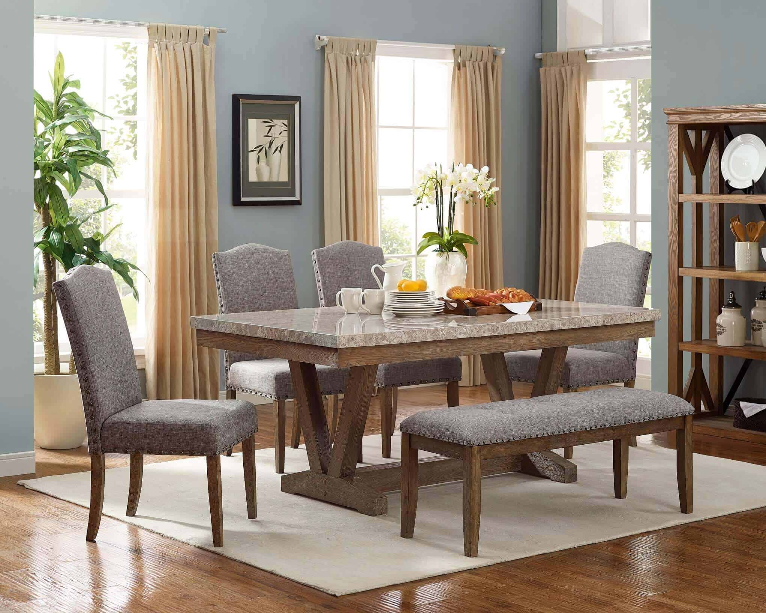
/modern-dining-room-ideas-4147451-hero-d6333998f8b34620adfd4d99ac732586.jpg)











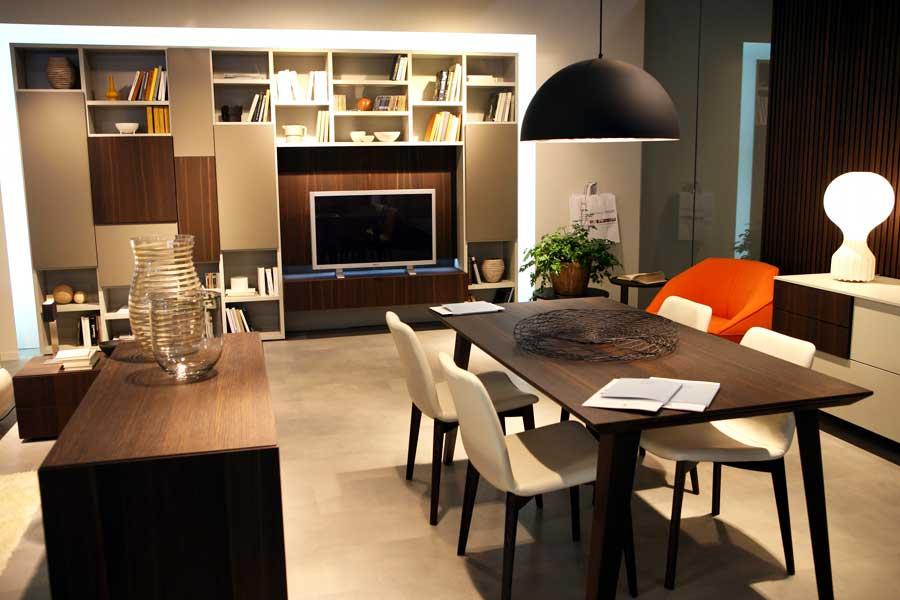
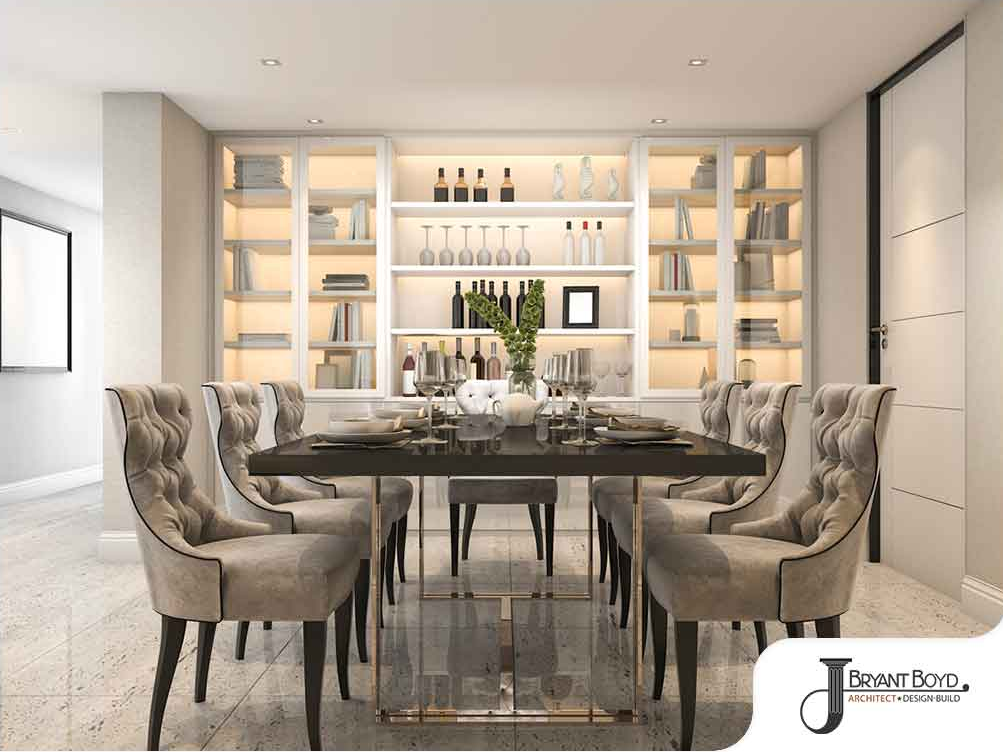












/GettyImages-1048928928-5c4a313346e0fb0001c00ff1.jpg)













































