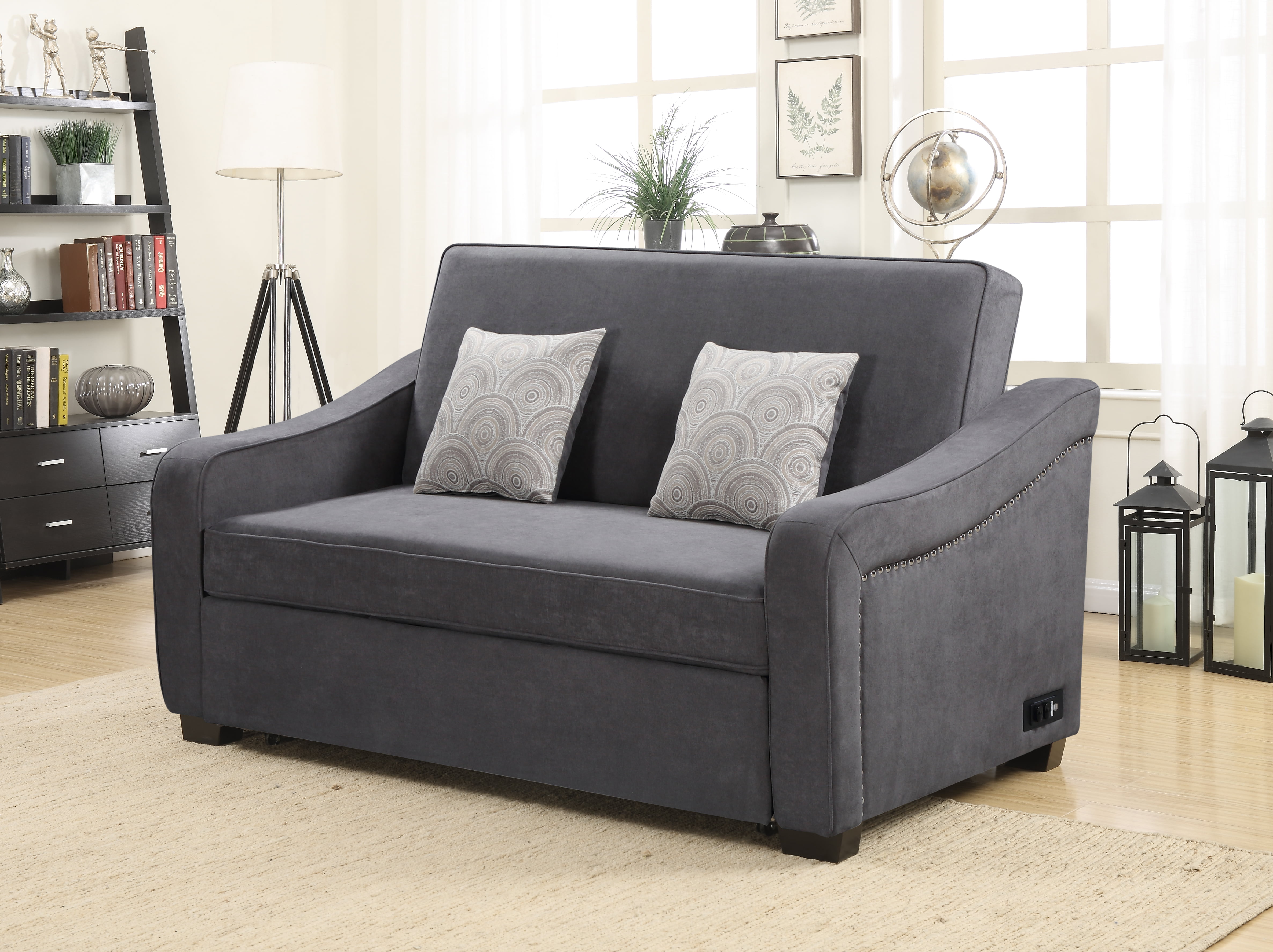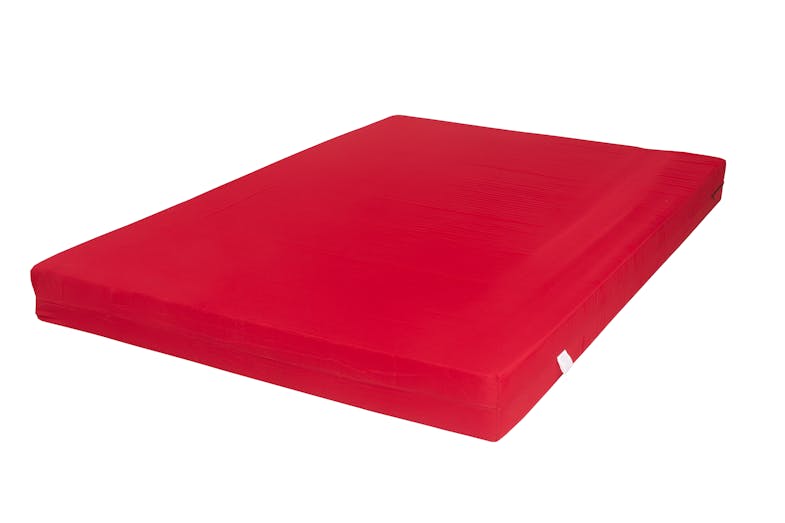The Simple Rustic Farmhouse Plan is a unique design with a cozy country feel. This home features classic farmhouse touches, like exposed beams and shutters, and an open floor plan that lends itself to a family atmosphere. A large island, walk-in pantry, and ample storage add convenience and ease of living to the sprawling one-story design.Simple Rustic Farmhouse Plan
This Country Cottage Farmhouse Home Plan is a stunning and unique design, perfect for those who love the charm and beauty of traditional farmhouse homes. The exterior features a wrap-around porch, an eye-catching gable roof, stone accents and shutters that lend a rustic feel. Inside, owners will find a cozy kitchen with an eating nook and an expansive living room, as well as four bedrooms and two full baths.Country Cottage Farmhouse Home Plan
The One-Level Farmhouse Plan with Bonus Room offers a spacious, open layout that's perfect for entertaining. This plan features a bonus room that can be used as a game room, home office, or extra bedroom. Outside, the home's beautiful facade is enhanced by classic shutters and a covered front porch. Inside, find four bedrooms, two full baths, a large open kitchen, and a great room that opens to the back patio.One-Level Farmhouse Plan with Bonus Room
The Beautiful Farmhouse Home Plan is an ideal option for those who love the classic charm and timeless appeal of a farmhouse. This home features a wraparound porch, an open floor plan, and a spacious outdoor living space perfect for entertaining. Inside, the kitchen and grand great room feature vaulted ceilings, built-ins, a corner fireplace, and designer touches throughout.Beautiful Farmhouse Home Plan
The Small Rustic Cottage Home Plan is an adorable and cutesy plan perfect for a cottage-style home. This plan features a classic cottage-style exterior with a covered front porch, stone accents, and gable roofs. Inside find one bedroom, one bath, a family room, kitchen, and spacious living room. There's also a two-car garage, making this the perfect home for small families or single dwellers.Small Rustic Cottage Home Plan
The Modern Farmhouse Home Plan is a sleek and stylish design perfect for those who want a stylish home with a hint of farmhouse charm. This plan features a modern exterior with sleek lines, an open floor plan, and a luxurious master suite. Inside, the great room and gourmet kitchen lead to the second floor, which offers three bedrooms, two full baths, a laundry room, and a bonus room perfect for an office or guest suite.Modern Farmhouse Home Plan
The Cozy Rustic Farmhouse Home Plan is a traditional farmhouse design with a contemporary twist. This plan features an inviting exterior with a wrap-around porch and stone accents. Inside, find an open floor plan with a cozy great room, a spacious kitchen and breakfast nook, a luxurious master suite, three bedrooms, and two full baths. There's also a two-car garage with bonus space.Cozy Rustic Farmhouse Home Plan
The Traditional Farmhouse Home Plan is a stunning two-story design perfect for families of all sizes. This plan features a cozy exterior with stone accents and a covered front porch. Inside, there's a grand two-story foyer, a formal dining room, a large kitchen, an informal living room, and an expansive great room with a fireplace and lots of light. On the second floor, find four bedrooms, two full baths, and an optional bonus room.Traditional Farmhouse Home Plan
The Rustic Country Home Plan with Exposed Beams is an eye-catching design featuring a large wraparound porch, an optional outdoor living space, and a spacious master suite. Inside, find a formal dining room, a gourmet kitchen with a center island, and a grand great room with exposed beams and windows. On the second floor, find three bedrooms and two full baths, as well as an optional bonus room.Rustic Country Home Plan with Exposed Beams
The Roomy Farmhouse Home Plan is a spacious, one-story design that features two bedrooms and two full baths. This plan also includes a roomy back patio, an optional outdoor living space, and a formal dining room. Inside, find a large kitchen with a center island, a great room with a cozy fireplace, and a versatile bonus room that can be used as an office, family room, or den.Roomy Farmhouse Home Plan
The Rustic-Style Farmhouse Home Plan with Master Suite is a beautiful and spacious design with high ceilings, an open floor plan, and plenty of natural light throughout. This plan features a large covered patio, a formal dining room, and a kitchen with a center island. On the second floor, you'll find a luxurious master suite, three bedrooms, and two full baths.Rustic-Style Farmhouse Home Plan with Master Suite
Rustic Farm House Design to be Proud Of
 The rustic farm house plan is an elegant, yet minimalist choice for any homeowner looking to design a unique livingspace. Combining a rural, barn-style aesthetic with a forward-thinking design, the
rustic farm house plan
can benefit those with a flair for modern design. Rustic in design yet detailed in its craftsmanship, the rustic farm house offers plenty of opportunities for unique and creative furnishing.
The key feature of the
rustic farm house plan
is its expansive, open floor plan - perfect for entertaining, or simply strolling through to admire the eclectic mix of traditional and modern elements. Crafted from natural materials with an emphasis on texture, the rustic farm house offers a warm, inviting atmosphere that makes for a comfortable and cozy living space. The combination of low ceilings and warm woods in the design creates a rustic, relaxed feel that is the perfect blend of classy and comfortable.
The open-plan unity of the rustic farm house lends itself to creating an abundance of natural light and creating the perfect setting for inviting visitors. The natural wood elements and clean lines throughout the home offer a modern feel, while the use of traditional materials and accents is echoed in the warm tones. Natural light also plays a vital role in the design of the rustic farm house, creating a soothing ambiance of comfort and ease.
In terms of furnishing, the rustic farm house offers plenty of opportunities to make a statement. The rustic-inspired furniture pieces in the main living areas, such as the dining room, living room, and kitchen, can be mixed and matched with modern pieces to create the perfect blend of old and new. Modern elements such as bars and buffet tables can also be used to create a unique yet cozy atmosphere. Additionally, the rustic farm house has ample storage space for both decorative and everyday items, allowing you to make the most of your living space.
The rustic farm house plan is an elegant, yet minimalist choice for any homeowner looking to design a unique livingspace. Combining a rural, barn-style aesthetic with a forward-thinking design, the
rustic farm house plan
can benefit those with a flair for modern design. Rustic in design yet detailed in its craftsmanship, the rustic farm house offers plenty of opportunities for unique and creative furnishing.
The key feature of the
rustic farm house plan
is its expansive, open floor plan - perfect for entertaining, or simply strolling through to admire the eclectic mix of traditional and modern elements. Crafted from natural materials with an emphasis on texture, the rustic farm house offers a warm, inviting atmosphere that makes for a comfortable and cozy living space. The combination of low ceilings and warm woods in the design creates a rustic, relaxed feel that is the perfect blend of classy and comfortable.
The open-plan unity of the rustic farm house lends itself to creating an abundance of natural light and creating the perfect setting for inviting visitors. The natural wood elements and clean lines throughout the home offer a modern feel, while the use of traditional materials and accents is echoed in the warm tones. Natural light also plays a vital role in the design of the rustic farm house, creating a soothing ambiance of comfort and ease.
In terms of furnishing, the rustic farm house offers plenty of opportunities to make a statement. The rustic-inspired furniture pieces in the main living areas, such as the dining room, living room, and kitchen, can be mixed and matched with modern pieces to create the perfect blend of old and new. Modern elements such as bars and buffet tables can also be used to create a unique yet cozy atmosphere. Additionally, the rustic farm house has ample storage space for both decorative and everyday items, allowing you to make the most of your living space.
Ambience of the Rustic Farm House Plan
 The atmosphere of the rustic farm house is cozy and inviting, creating a haven away from the hustle and bustle of everyday life. With its cozy atmosphere and warm tones, the rustic farm house plan is the perfect choice for both traditional and modern lifestyles. It is a warm, inviting atmosphere that creates a sense of peace and tranquility, while still providing an abundance of design and furnishing possibilities.
The atmosphere of the rustic farm house is cozy and inviting, creating a haven away from the hustle and bustle of everyday life. With its cozy atmosphere and warm tones, the rustic farm house plan is the perfect choice for both traditional and modern lifestyles. It is a warm, inviting atmosphere that creates a sense of peace and tranquility, while still providing an abundance of design and furnishing possibilities.
























































































