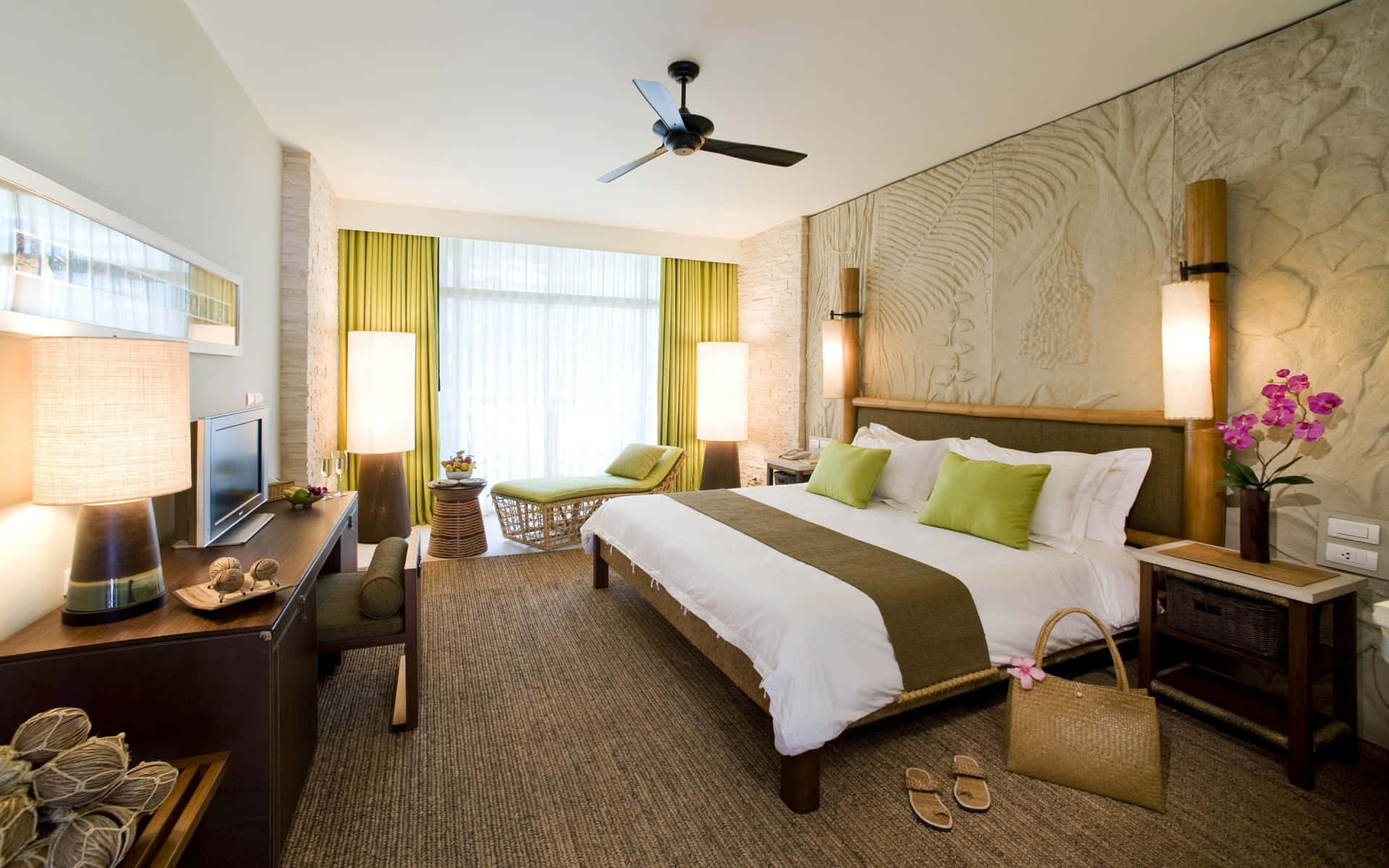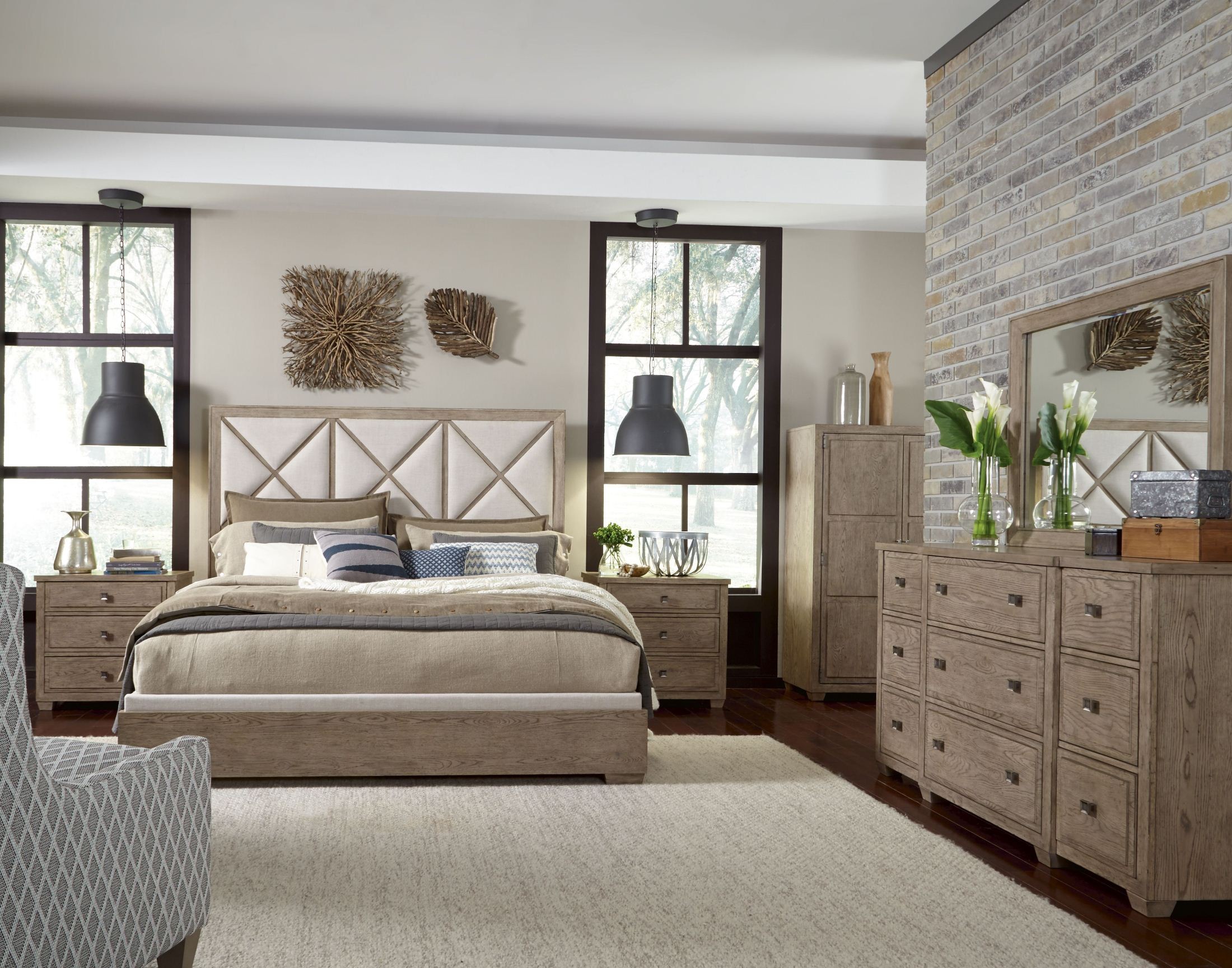ROG stands for Room-Over-Garage, which is a style of house plan usually used for detached garage arrangements. This kind of house layout builds a second living space on top of one or two garages and often maximizes the garage’s potential for storing cars and other items. It's becoming an increasingly popular form of home design thanks to its potential for additional storage and living spaces.What Does "ROG" Mean in House Plans?
There are many different types of homes designs, from contemporary to country, from bungalows to villas. But the Room-Over-Garage design is quickly gaining recognition as an appealing and functional design option. With a ROG design, the garage is usually located on the ground floor, with the second living space located either directly above the garage or on the additional second or third story of the property.Types of House Designs
The Room-Over-Garage design is also known as a "Floating Room" design, making the most of the space above the garage, either for additional living space or storage. The ROG plan is ideal for larger homes or properties with multiple levels. It even allows for the possibility of a rental income - while still providing extra living space for the main property.Room-Over-Garage Design
If you are considering a ROG House plan, it's important to examine all the pros and cons of such a design. Home plans with a ROG room require homebuyers to consider the amount of natural light they would need in the space, the potential noise from the garage, and the best use for the particular room. Additionally, consider the direction the room faces when it comes to heater and air-conditioning costs.ROG House Plan Considerations
When it comes to house plans with a ROG room, the designs can vary widely. For example, you could find a house plan with a large bonus room above the garage with its own bathroom, or a plan with an extra bedroom on top of the garage. Further, you could find plans with the second living space set up as a guest apartment or an in-law suite.House Plans With a ROG Room
The main advantage of a ROG house plan is the added living space it offers. Whether that space is used for storage, an extra bedroom, or a rental income, you can make the most of it by taking advantage of the natural light it will receive and utilizing the opportunities it presents in terms of energy savings. Additionally, the ROG house plan allows homeowners to amend the space to their taste, as the second living space above the garage can easily be customized.Advantages of a Room-Over-Garage
The biggest drawback of a ROG house plan is the potential for noise. This is especially true when the second living space is on top of the garage. However, the addition of sound-proofing materials, such as carpets, window coverings, and walls, can help alleviate this issue. Additionally, the extra space may come with added maintenance costs.Drawbacks of Room-Over-Garage House Plans
Before you choose a ROG house plan, it's important to inspect the plans to make sure they meet your requirements for a safe and secure living space. Ensure the space has adequate ventilation and insulation, as well as a proper roofing system. Additionally, consider the layout of the space and what types of furniture and fixtures you might want to add.Inspecting Room-Over-Garage Plans
You can find a variety of ROG house plans online, which can give you a better idea of what type of space you would like to create. Alternatively, you can consult with an architect or home designer to ensure that the plan you choose meets all of the necessary design and safety standards. Additionally, you can find ROG house plans in magazines and books, or in home and design stores.How to Find Room-Over-Garage House Plans
Yes, a ROG house plan can be used to create multiple levels of living space, allowing for more bedrooms and bathrooms, as well as additional amenities, like a home theater or private library. This is an especially attractive option for families who are looking for extra living areas, as well as for those who want to maximize the potential of a rental space.Can Room-Over-Garage Plans Be Used for Multiple Floor Levels?
When searching for affordable ROG house plans, it's important to consider a few things. First, make sure you find a plan that meets your needs in terms of size, as well as design elements. Secondly, find out what type of materials and supplies you need to purchase to complete the project. Lastly, find out the cost of the labor required to build the house. By doing your research, you can find a plan that fits your budget and provides the additional living space and storage you need.Finding Affordable ROG Home Plans
Understanding the Term, Rog In House Plan
 Rog stands for right of gaze and is included in the house plan meaning. It refers to the line of sight that a street or public area has to a private property, such as a back garden or balcony. Legally, right of gaze cannot be obstructed by structures with a height above 1.5 meters, and typically the
owner
is responsible for ensuring that any such structure does not have any effect on the right of gaze.
In a house plan, the
amount
of rog behind a property is likely to be included, with a minimalist distinction displayed between
public and private areas
. Property rights vary between jurisdictions, and legal advice should be sought to confirm the applicable rights from the Local Authority or other relevant organization.
In terms of house design, it is worth being aware of rog to make sure that any screened areas do not disturb the right of gaze of neighboring properties. This can be a crucial factor when planning to build a home extension, which may need permission from the Local Authority to go ahead. Where permission is granted, rog and other house plan information should be taken into consideration.
Styles of screening that do not block the right of gaze may include glass panels or open elements such as trellises or cladding that allow light and air to pass through. If it is possible to incorporate a design element that integrates with the natural environment, this could be an ideal way to reduce the impact of rog.
Rog stands for right of gaze and is included in the house plan meaning. It refers to the line of sight that a street or public area has to a private property, such as a back garden or balcony. Legally, right of gaze cannot be obstructed by structures with a height above 1.5 meters, and typically the
owner
is responsible for ensuring that any such structure does not have any effect on the right of gaze.
In a house plan, the
amount
of rog behind a property is likely to be included, with a minimalist distinction displayed between
public and private areas
. Property rights vary between jurisdictions, and legal advice should be sought to confirm the applicable rights from the Local Authority or other relevant organization.
In terms of house design, it is worth being aware of rog to make sure that any screened areas do not disturb the right of gaze of neighboring properties. This can be a crucial factor when planning to build a home extension, which may need permission from the Local Authority to go ahead. Where permission is granted, rog and other house plan information should be taken into consideration.
Styles of screening that do not block the right of gaze may include glass panels or open elements such as trellises or cladding that allow light and air to pass through. If it is possible to incorporate a design element that integrates with the natural environment, this could be an ideal way to reduce the impact of rog.














































































