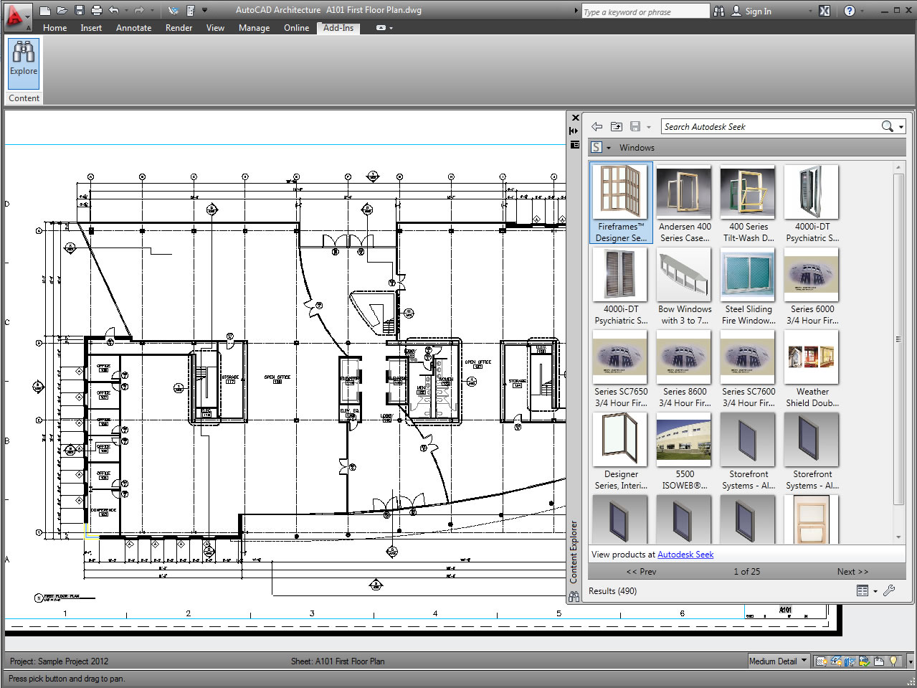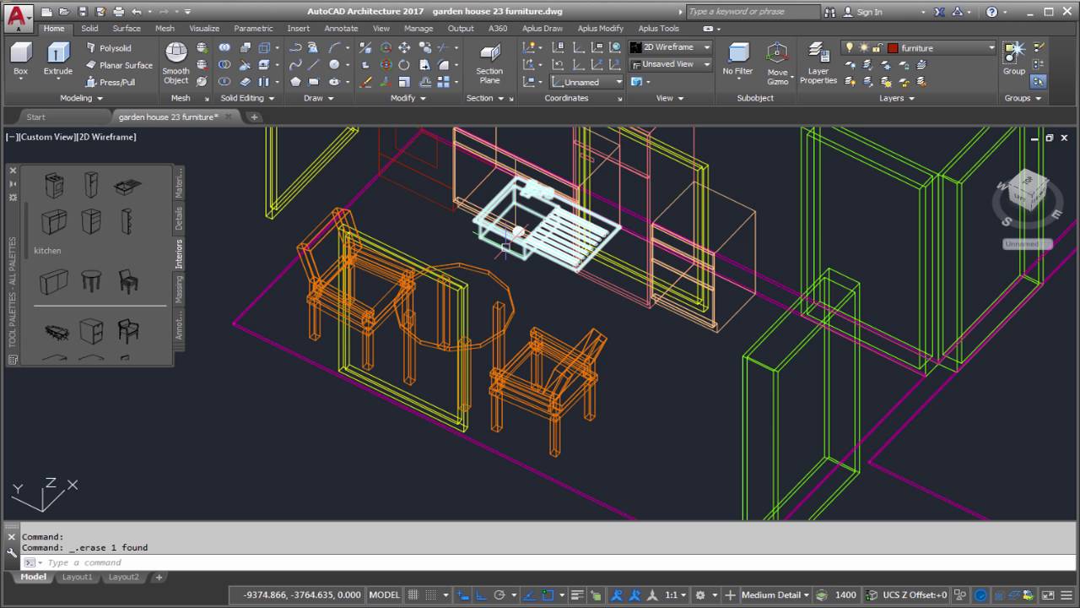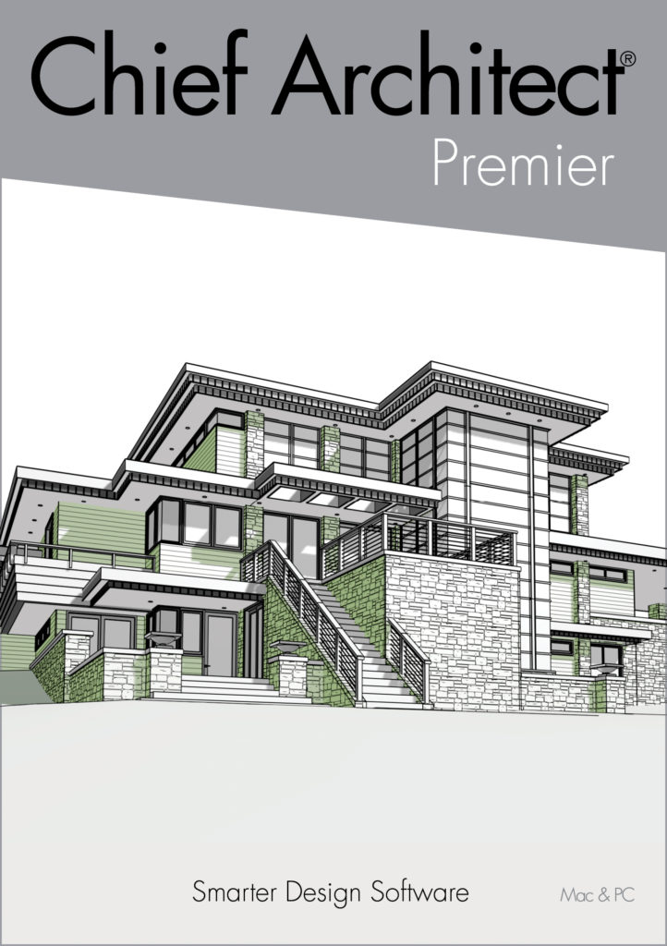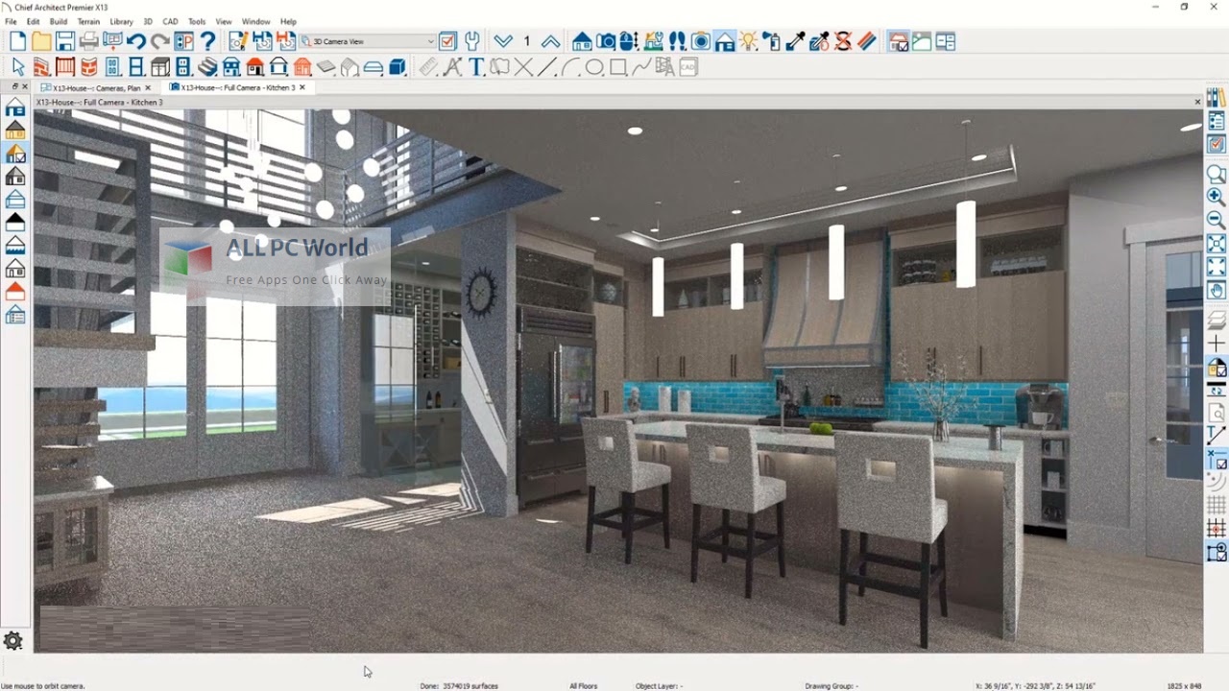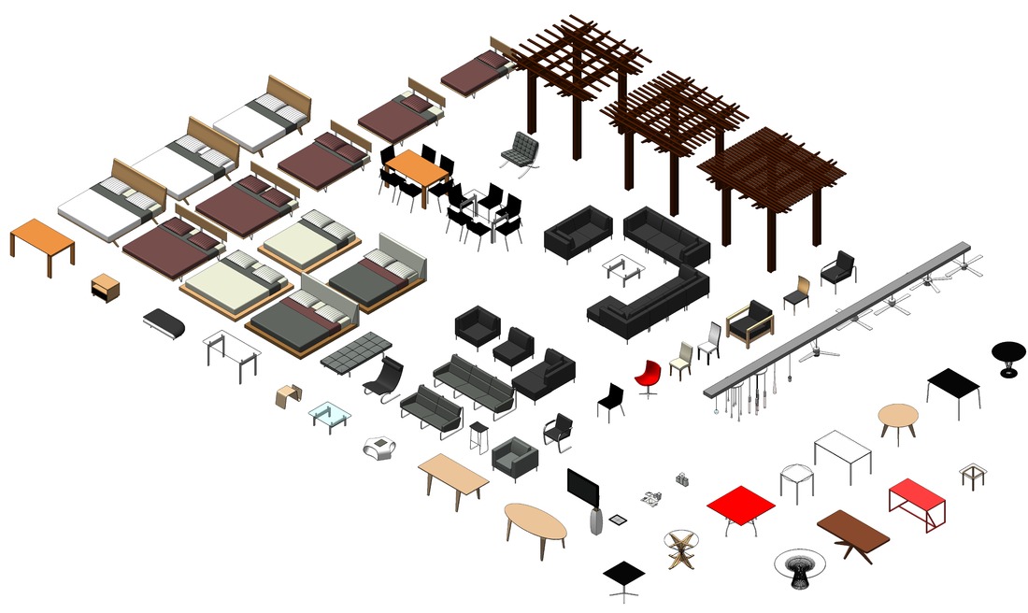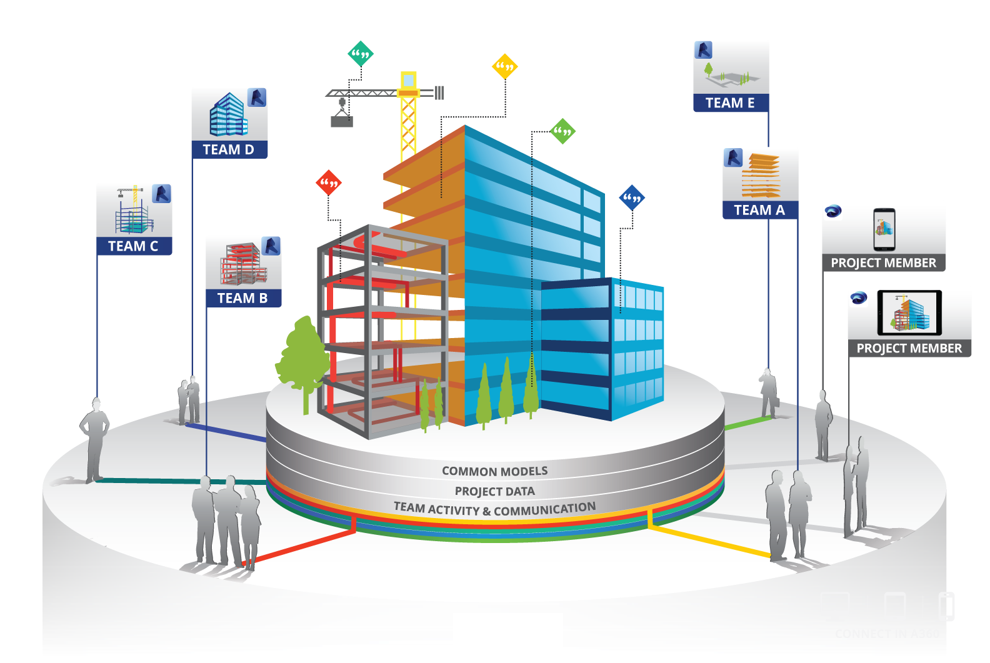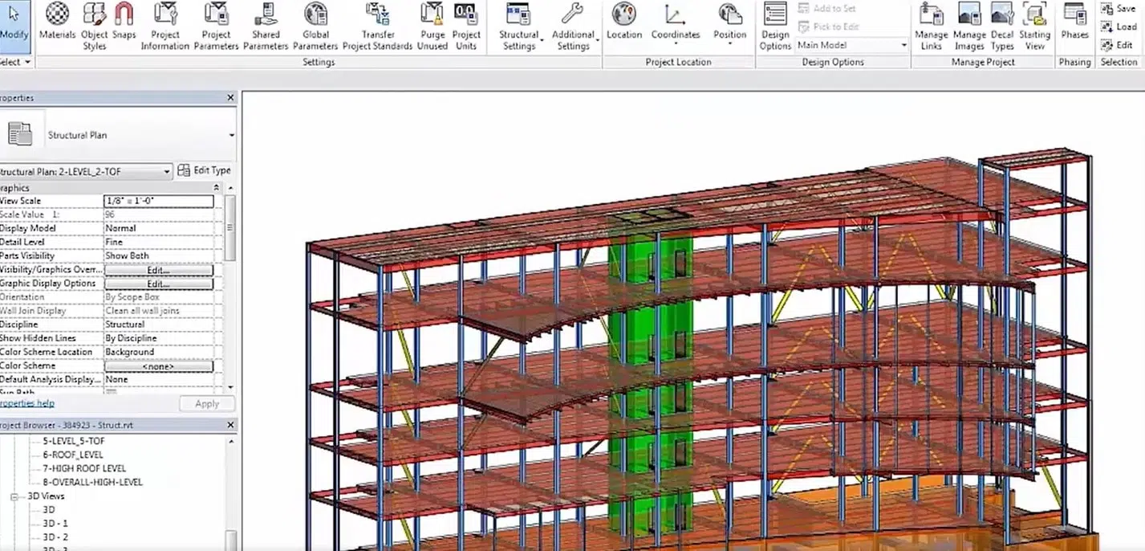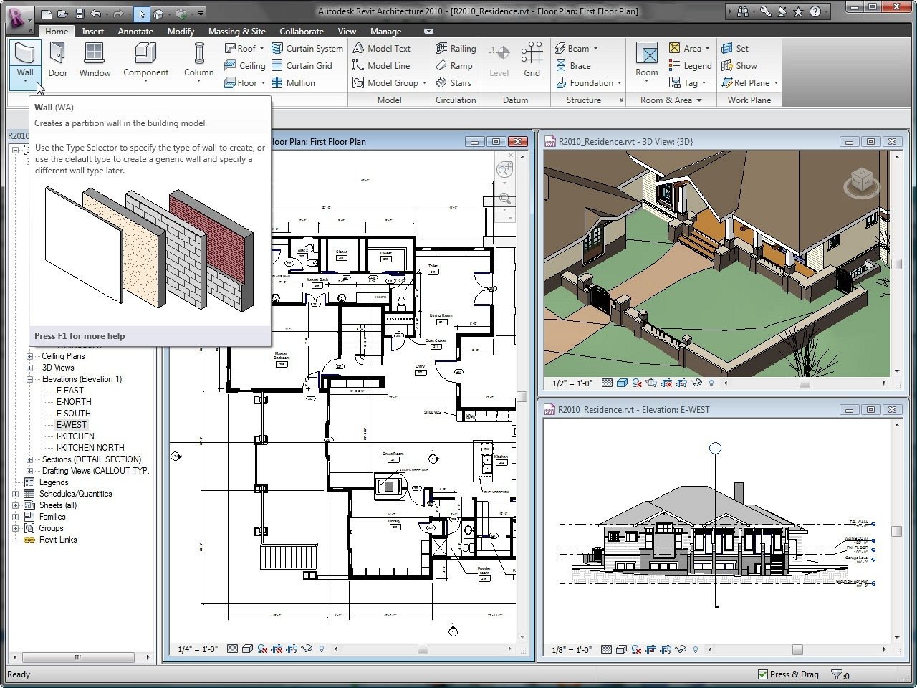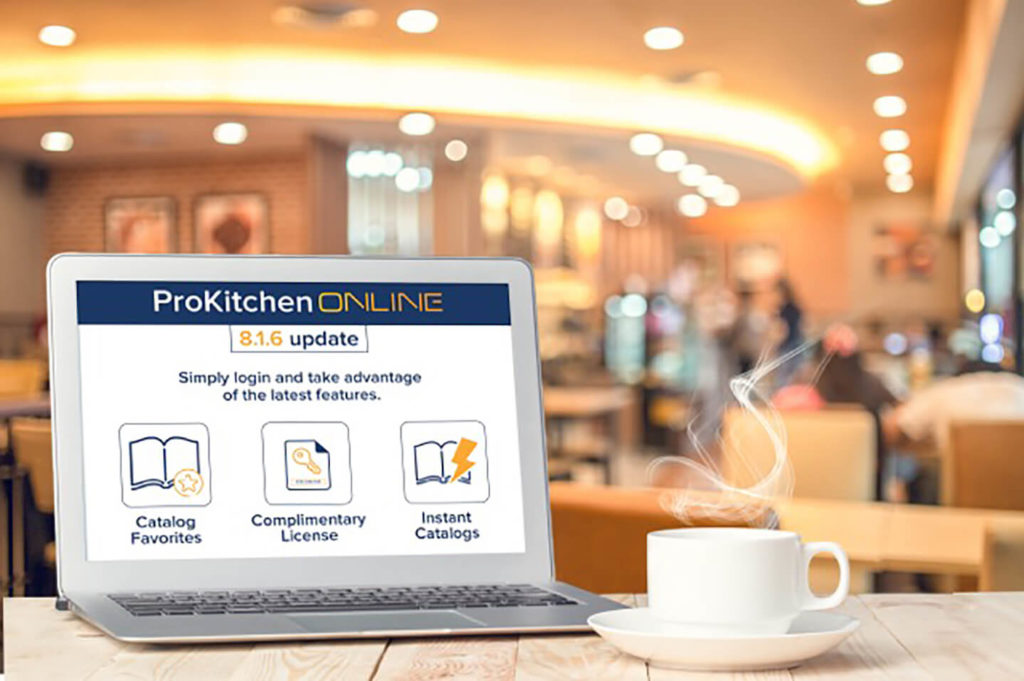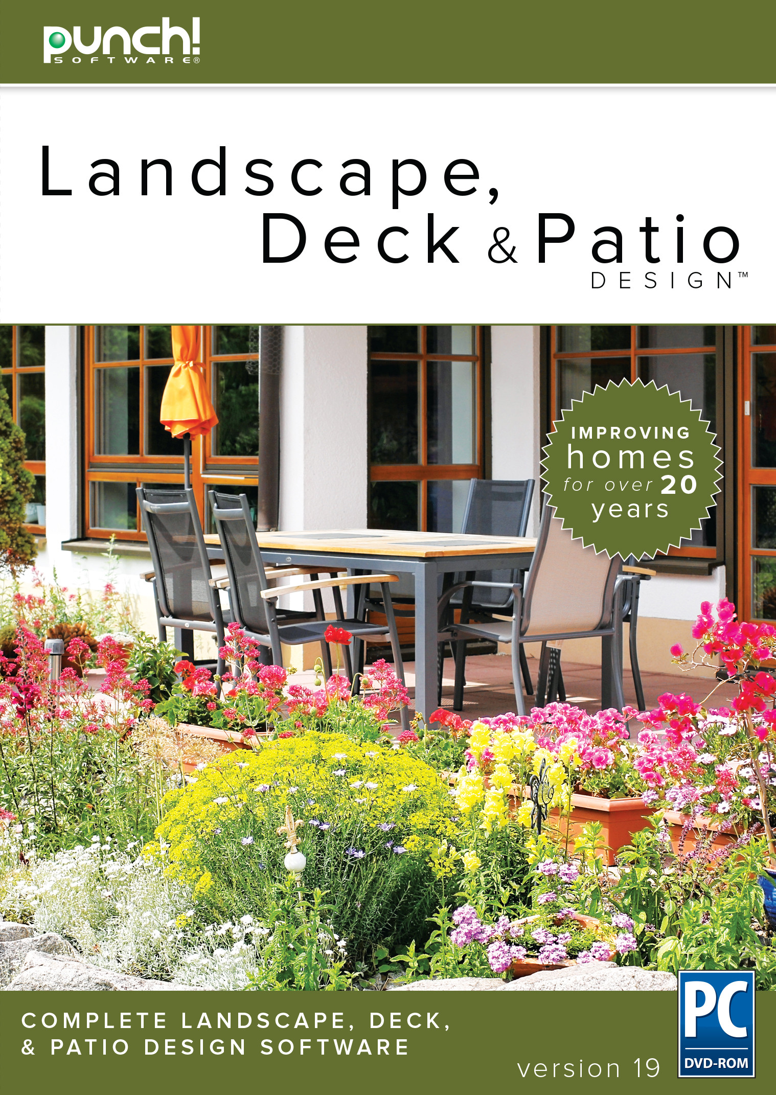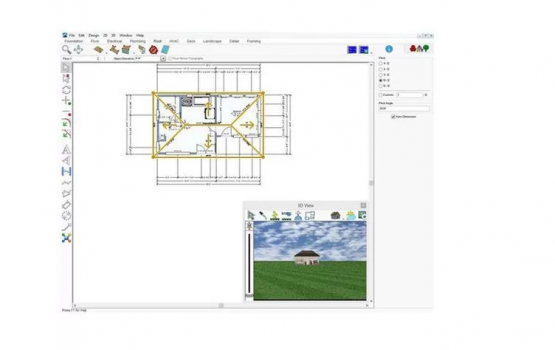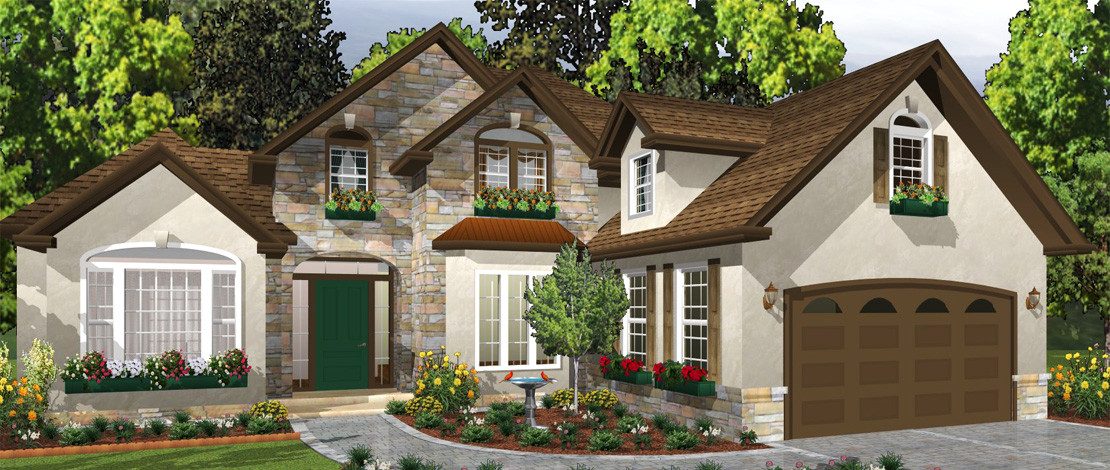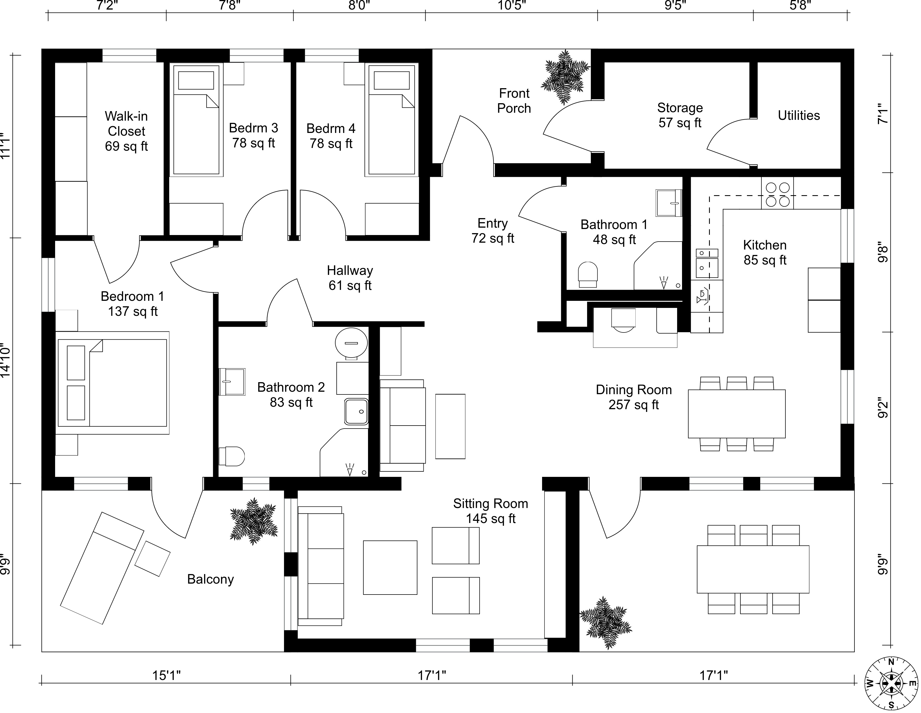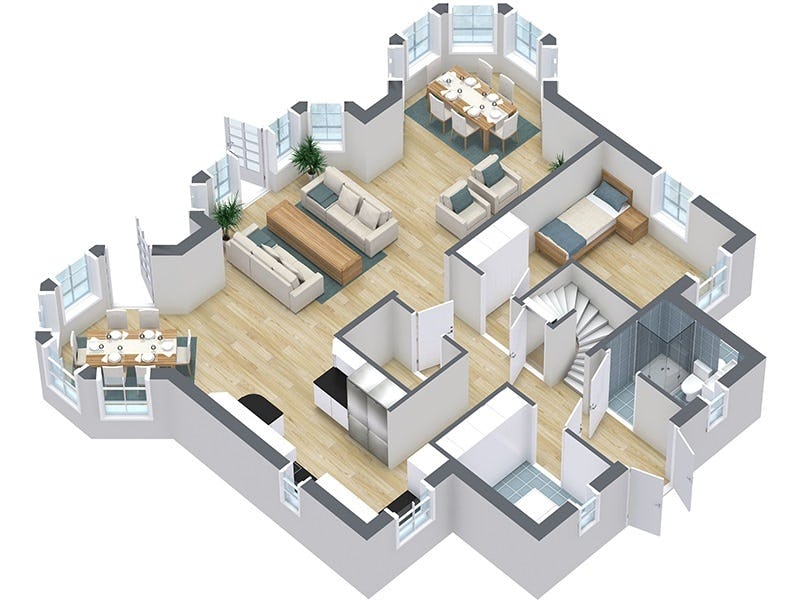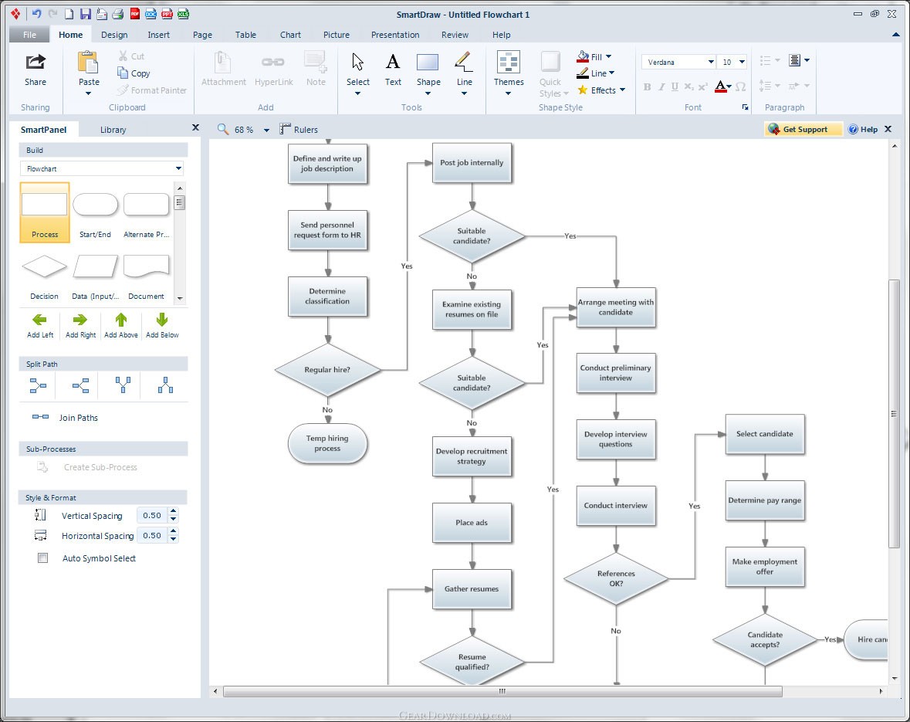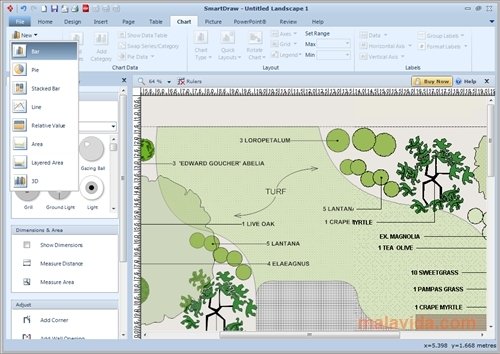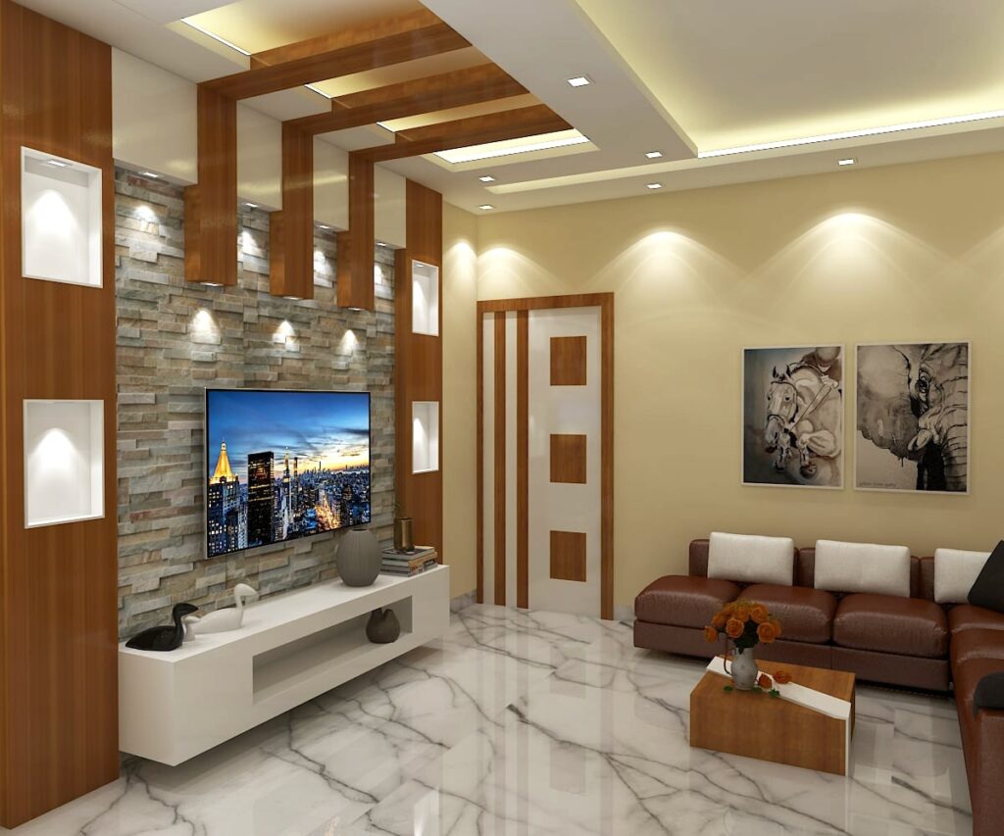A popular choice among architects and designers, AutoCAD Architecture is a powerful tool for creating detailed and precise restaurant kitchen designs. With its advanced features and intuitive interface, this software allows users to easily create 2D and 3D drawings, as well as generate accurate floor plans, elevations, and sections. Its dynamic blocks and intelligent walls also make it easy to manipulate and customize elements in the design.1. AutoCAD Architecture
Known for its user-friendly interface and easy-to-learn tools, SketchUp is a great option for those new to restaurant kitchen design software. This 3D modeling program allows users to create detailed designs and renderings of their kitchen layouts, giving them a clear visual of the final result. Its vast library of 3D models and plugins also make it easy to add realistic elements such as appliances and furniture to the design.2. SketchUp
With its powerful building and design tools, Chief Architect is a top choice for professionals in the restaurant industry. This software allows users to create accurate floor plans, elevations, and 3D models of their kitchen designs. Its advanced rendering capabilities also make it possible to create realistic visualizations of the space, helping clients envision the final result.3. Chief Architect
As a Building Information Modeling (BIM) software, Revit offers a comprehensive approach to restaurant kitchen design. Its intelligent 3D modeling tools allow users to create detailed and accurate designs, while its collaboration features make it easy to share and receive feedback from clients and team members. With its ability to generate construction documents and schedules, Revit is a valuable tool for architects, engineers, and designers.4. Revit
Specifically designed for kitchen and bath design, 2020 Design is a popular choice among interior designers and kitchen specialists. Its vast library of customizable cabinets, appliances, and fixtures make it easy to create a realistic and detailed kitchen design. It also offers advanced rendering capabilities, allowing users to create high-quality visualizations of their designs.5. 2020 Design
With its focus on kitchen design, ProKitchen offers a specialized software for creating efficient and functional restaurant kitchens. Its user-friendly interface and drag-and-drop tools make it easy to create detailed designs, while its advanced features such as lighting and rendering allow for realistic visualizations. It also offers a catalog of products from top manufacturers, making it easy to incorporate specific appliances and fixtures into the design.6. ProKitchen
As a comprehensive design and drafting software, Microcad Software offers a range of tools for creating detailed and accurate restaurant kitchen designs. Its intuitive interface and customizable templates make it easy to create 2D and 3D drawings, while its advanced features such as parametric modeling and building information modeling (BIM) allow for precise and efficient design processes.7. Microcad Software
While primarily used for home design, Punch! Home & Landscape Design also offers powerful tools for creating restaurant kitchen designs. Its user-friendly interface and drag-and-drop features make it easy to create detailed floor plans, while its extensive library of customizable objects allows for realistic and accurate visualizations of the space. It also offers features such as 3D walkthroughs and virtual tours, making it easy to present the design to clients or team members.8. Punch! Home & Landscape Design
With its focus on creating 2D and 3D floor plans and visualizations, RoomSketcher offers a simple and user-friendly platform for restaurant kitchen design. Its drag-and-drop interface makes it easy to create detailed layouts, while its advanced features such as 3D walkthroughs and virtual reality tours allow for an immersive and realistic presentation of the design. It also offers a mobile app, making it easy to work on designs on-the-go.9. RoomSketcher
An all-in-one diagramming software, SmartDraw offers a range of tools for creating detailed and accurate restaurant kitchen designs. Its extensive collection of templates, shapes, and symbols make it easy to create 2D and 3D drawings, while its advanced features such as automatic formatting and alignment make the design process more efficient. It also offers collaboration and sharing tools, making it easy to work with team members and clients.10. SmartDraw
The Benefits of Using Restaurant Kitchen Design Software

Efficiency and Organization
 When it comes to running a successful restaurant, having an efficient and well-organized kitchen is crucial. With the use of
restaurant kitchen design software
, you can ensure that every aspect of your kitchen is thoughtfully planned out for maximum efficiency. This software allows you to easily design the layout of your kitchen, from the placement of ovens and stoves to the flow of traffic and workstations. By having a well-designed kitchen, your staff can work more efficiently, reducing wait times for customers and increasing overall productivity.
When it comes to running a successful restaurant, having an efficient and well-organized kitchen is crucial. With the use of
restaurant kitchen design software
, you can ensure that every aspect of your kitchen is thoughtfully planned out for maximum efficiency. This software allows you to easily design the layout of your kitchen, from the placement of ovens and stoves to the flow of traffic and workstations. By having a well-designed kitchen, your staff can work more efficiently, reducing wait times for customers and increasing overall productivity.
Cost Savings
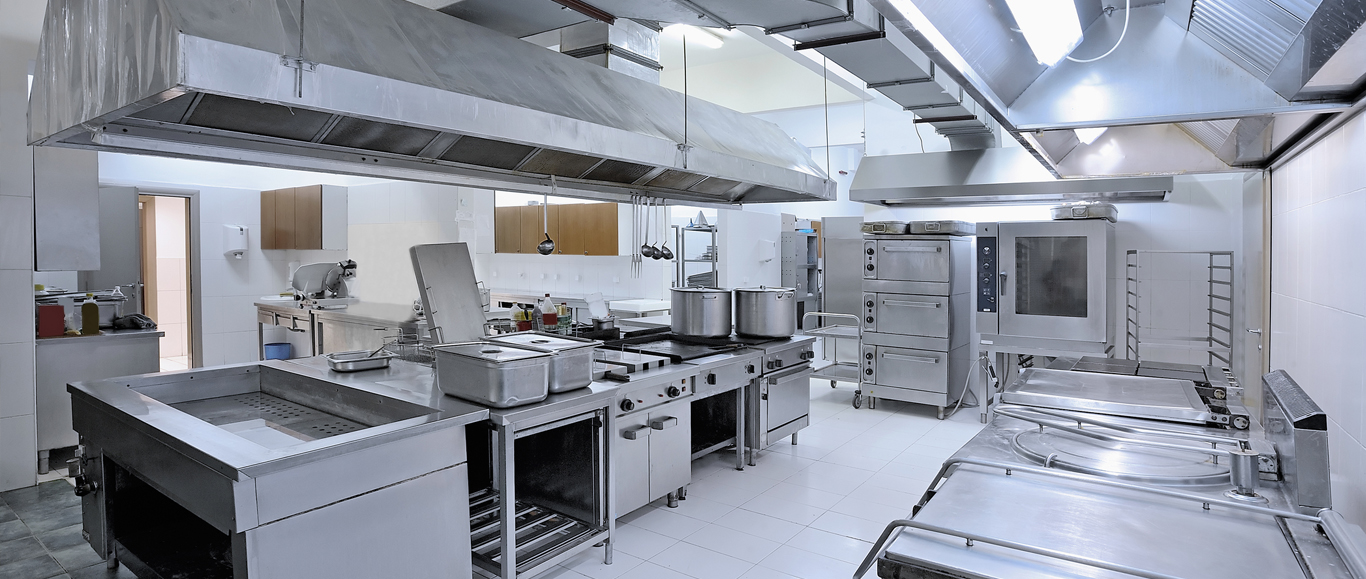 Designing a kitchen from scratch can be a daunting and expensive task. Without proper planning, you may end up spending more money on equipment and materials than necessary.
Restaurant kitchen design software
can help you avoid this by allowing you to visualize and plan your kitchen before any construction or renovation takes place. This can save you money by ensuring that you only purchase the necessary equipment and materials, as well as avoiding costly mistakes that may arise from a poorly designed kitchen.
Designing a kitchen from scratch can be a daunting and expensive task. Without proper planning, you may end up spending more money on equipment and materials than necessary.
Restaurant kitchen design software
can help you avoid this by allowing you to visualize and plan your kitchen before any construction or renovation takes place. This can save you money by ensuring that you only purchase the necessary equipment and materials, as well as avoiding costly mistakes that may arise from a poorly designed kitchen.
Customization
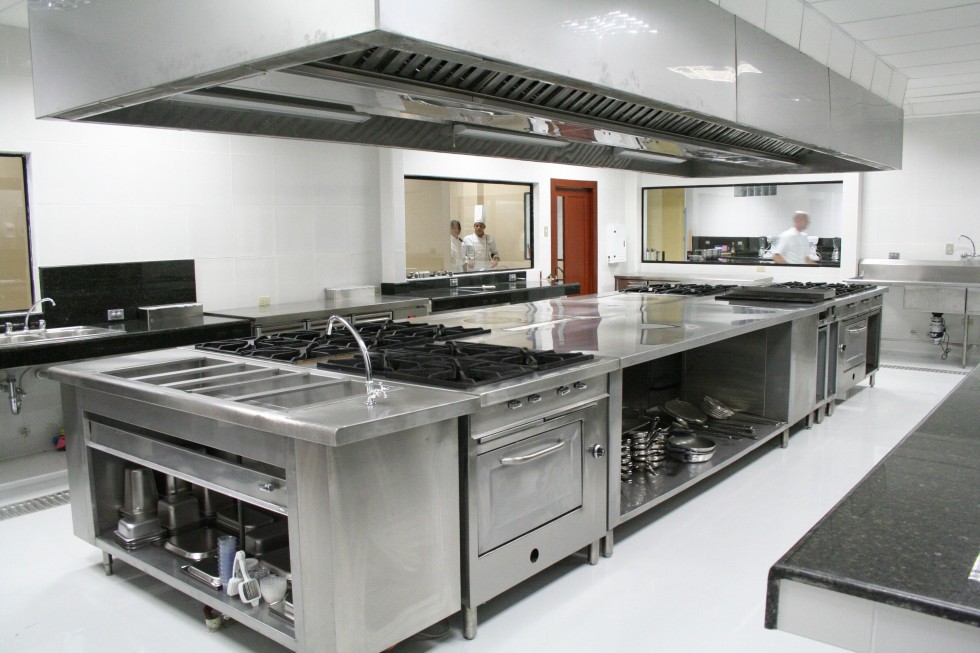 Every restaurant is unique, and so is its kitchen. With
restaurant kitchen design software
, you have the ability to customize every aspect of your kitchen to fit your specific needs. Whether it's a small cozy cafe or a large fine dining establishment, this software allows you to design a kitchen that is tailored to your menu, space limitations, and operational needs. This level of customization ensures that your kitchen is not only efficient and cost-effective but also reflects the unique identity of your restaurant.
In conclusion, investing in
restaurant kitchen design software
is a wise choice for any restaurant owner or manager. It not only helps improve efficiency and organization in the kitchen but also saves money and allows for customization. With the use of this software, you can design a kitchen that is not only functional but also aesthetically pleasing, creating a better overall dining experience for your customers. So why wait? Start using
restaurant kitchen design software
today and take your restaurant to the next level.
Every restaurant is unique, and so is its kitchen. With
restaurant kitchen design software
, you have the ability to customize every aspect of your kitchen to fit your specific needs. Whether it's a small cozy cafe or a large fine dining establishment, this software allows you to design a kitchen that is tailored to your menu, space limitations, and operational needs. This level of customization ensures that your kitchen is not only efficient and cost-effective but also reflects the unique identity of your restaurant.
In conclusion, investing in
restaurant kitchen design software
is a wise choice for any restaurant owner or manager. It not only helps improve efficiency and organization in the kitchen but also saves money and allows for customization. With the use of this software, you can design a kitchen that is not only functional but also aesthetically pleasing, creating a better overall dining experience for your customers. So why wait? Start using
restaurant kitchen design software
today and take your restaurant to the next level.








