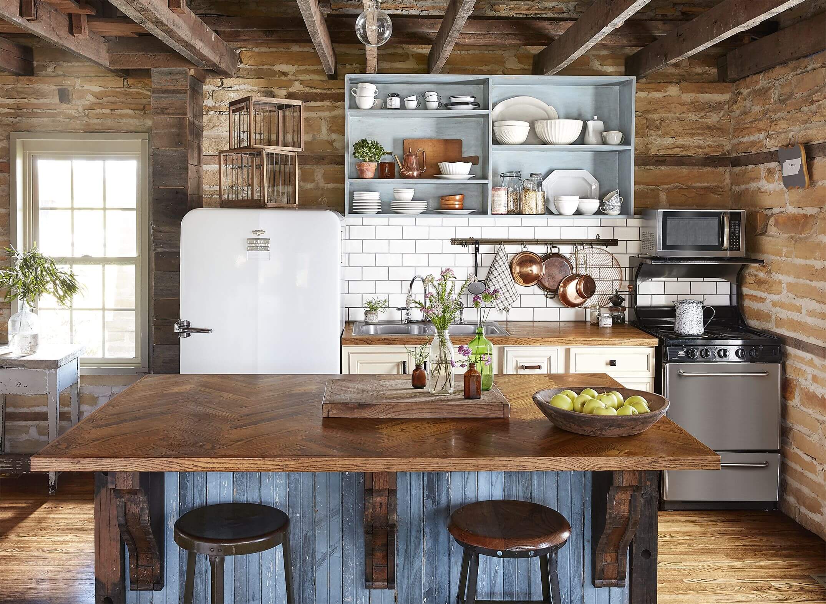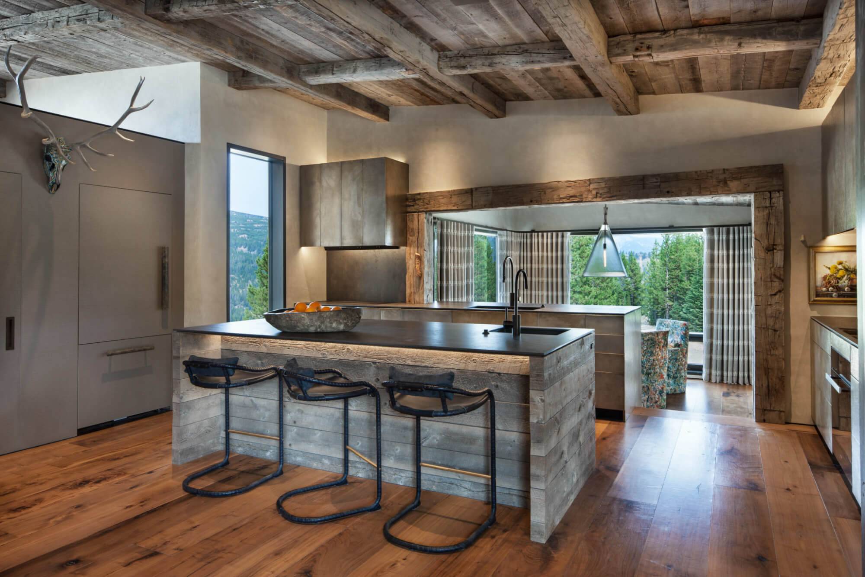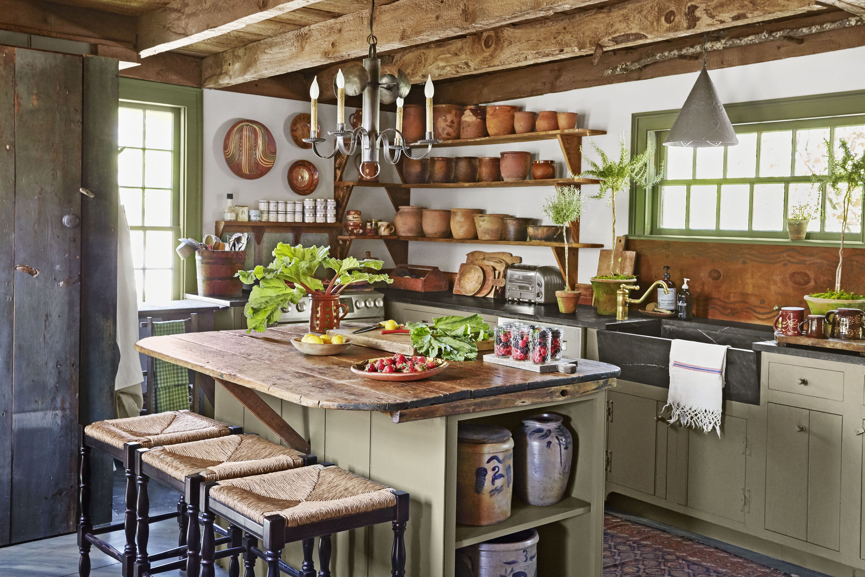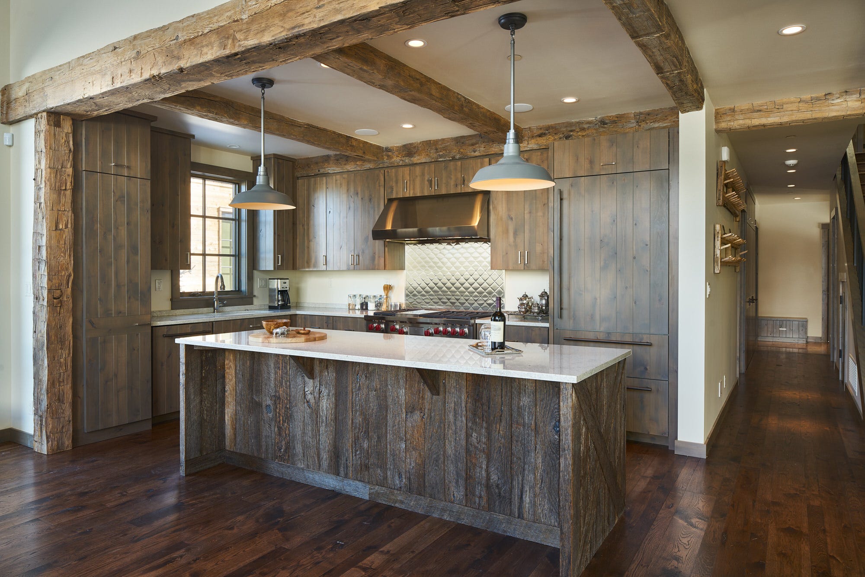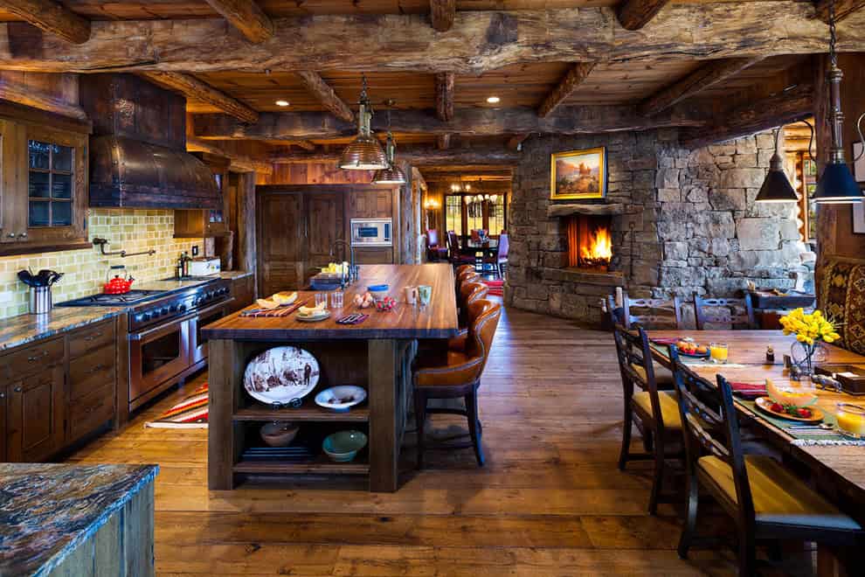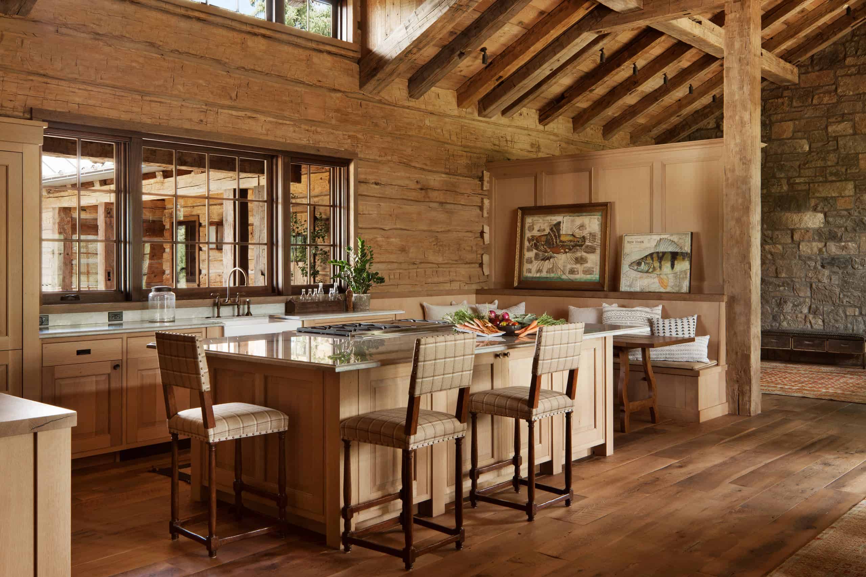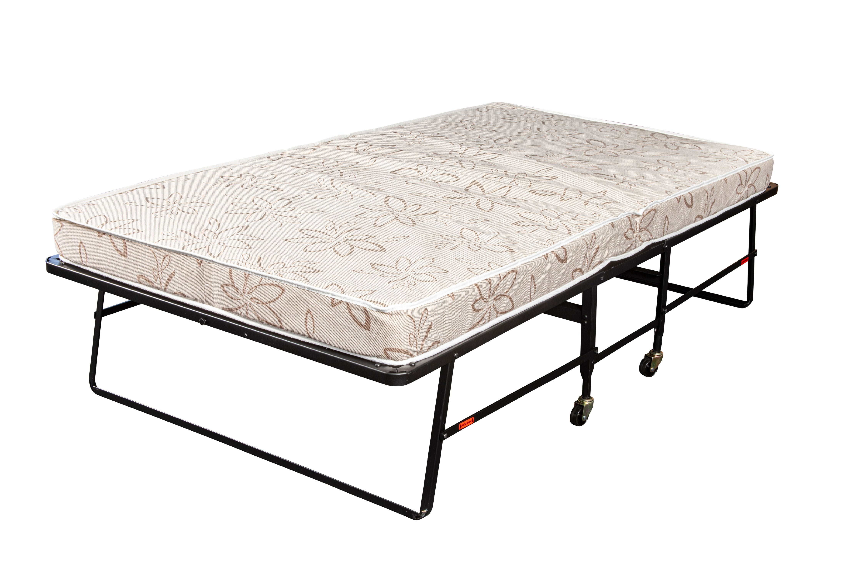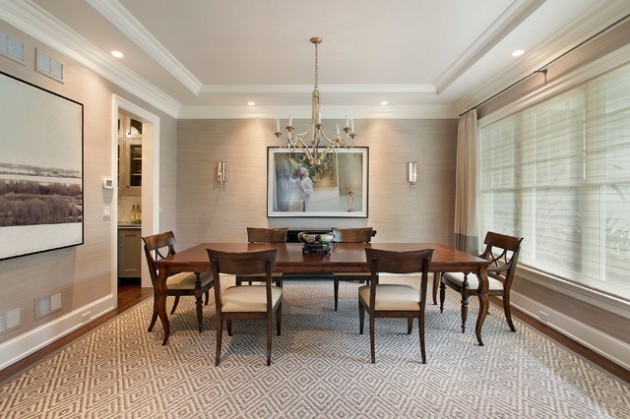Living in a small residential space doesn't mean you have to sacrifice on style or functionality in your kitchen. With the right design ideas, you can make the most out of your limited space and create a beautiful and efficient kitchen. Utilizing smart storage solutions, maximizing vertical space, and incorporating multifunctional pieces are just some of the ways you can transform your small kitchen into a stylish and practical area. If you have a small kitchen, consider opting for a galley or L-shaped layout to maximize the use of your space. Use light and neutral colors to make the space feel more open and airy. You can also incorporate open shelving, which not only adds visual interest but also saves on space compared to bulky cabinets. Don't be afraid to get creative and think outside the box when it comes to designing a small kitchen.1. Kitchen Design Ideas for Small Spaces
Modern kitchen design is all about sleek, clean lines and minimalism. It's a popular choice for residential kitchens as it creates a clean and streamlined look while still being functional. To achieve a modern kitchen design, opt for a monochromatic color scheme with pops of bold color for an added touch of personality. Incorporate stainless steel appliances and minimalistic hardware for a more contemporary feel. In terms of layout, a modern kitchen often features an open concept design with a kitchen island or peninsula as the centerpiece. This not only allows for more counter space but also creates a space for gathering and entertaining. When it comes to materials, choose sleek and durable options such as quartz or granite for countertops and high-gloss cabinets for a polished look.2. Modern Residential Kitchen Design
If you're looking to add some personality and creativity to your kitchen design, there are plenty of unique and unconventional ideas to consider. One popular trend is incorporating bold and colorful backsplash tiles to add a pop of color and interest to an otherwise neutral kitchen. You can also mix and match different styles and materials, such as combining modern cabinets with vintage hardware, to create a one-of-a-kind look. Another creative idea is to incorporate unexpected elements, such as a chalkboard wall for writing down grocery lists or a built-in herb garden for fresh herbs at your fingertips. Don't be afraid to think outside the box and let your personality shine through in your kitchen design.3. Creative Kitchen Design Ideas
If you're looking to give your kitchen a fresh new look, a remodeling project may be in order. From simple updates like painting cabinets or replacing hardware to more extensive renovations like adding an island or expanding the layout, there are plenty of options when it comes to remodeling your kitchen. A popular trend in kitchen remodeling is creating a more open and connected space by removing walls and incorporating open shelving or glass-front cabinets. Other remodeling ideas include upgrading to energy-efficient appliances, installing a new backsplash, or incorporating smart technology into your kitchen, such as a touchless faucet or voice-controlled lighting. Always consider your budget and prioritize the changes that will have the most impact on your kitchen's functionality and aesthetic.4. Residential Kitchen Remodeling Ideas
Designing a small kitchen can be challenging, but with the right inspiration, you can create a functional and stylish space. Look to design magazines, websites, and social media platforms for ideas and inspiration. You can also visit home improvement stores to see different layouts and materials in person. When it comes to small kitchen design, less is often more. Stick to a neutral color scheme and opt for sleek and simple designs for cabinets and appliances. Utilize vertical space by incorporating shelving or hanging pots and pans, and make the most out of every inch of counter space with clever storage solutions.5. Small Kitchen Design Inspiration
Farmhouse kitchen design has become increasingly popular in recent years, thanks to its cozy and nostalgic feel. To achieve a farmhouse kitchen look, incorporate natural and rustic elements, such as reclaimed wood, exposed beams, and vintage-inspired fixtures. A farmhouse sink is also a must-have for this style, as well as open shelving to display dishes and décor. When it comes to colors, stick to warm and inviting tones like creams, browns, and muted greens. Don't be afraid to mix and match different materials, such as wood and metal, for a more authentic farmhouse feel. And for a finishing touch, add some personal touches like a handwritten recipe on a chalkboard or a vintage sign.6. Farmhouse Kitchen Design Ideas
The layout of your kitchen plays a significant role in its overall functionality and flow. The most common layouts for residential kitchens include the L-shaped, U-shaped, and galley designs. Each layout has its advantages and works best for different spaces and needs. The L-shaped layout is popular for its efficiency and ability to maximize corner space. The U-shaped design is perfect for larger kitchens as it allows for plenty of counter space and storage. And the galley layout is ideal for smaller kitchens as it utilizes space efficiently and allows for easy movement between work areas. Consider your kitchen's size and how you use it when choosing the best layout for your space.7. Residential Kitchen Layout Ideas
Kitchen cabinets not only provide essential storage but also play a significant role in the overall look and feel of your kitchen. When choosing cabinet designs, consider the style of your kitchen, the materials used, and the functionality you need. For a more traditional look, opt for raised panel cabinets with intricate detailing. For a sleek and modern look, choose flat-panel cabinets with clean lines and minimalistic hardware. For added functionality, consider incorporating features like pull-out shelves, lazy susans, and built-in organizers. And don't be afraid to mix and match different cabinet styles for a unique and customized look.8. Kitchen Cabinet Design Ideas
Open concept living has become increasingly popular, and the kitchen is often the main focal point of this design. An open concept kitchen allows for a seamless flow between living and dining areas, making it perfect for entertaining. When designing an open concept kitchen, consider using the same flooring and color scheme throughout the space to create a cohesive look. To define the kitchen area, incorporate a kitchen island or peninsula, which not only adds counter space but also creates a visual barrier between the kitchen and other living areas. You can also use different lighting techniques, such as pendant lights above the island and recessed lighting in the living area, to differentiate between the two spaces.9. Open Concept Kitchen Design Ideas
Rustic kitchen design is all about bringing the outdoors in and creating a cozy and inviting space. To achieve this look, incorporate natural and organic elements like wood, stone, and exposed brick. A farmhouse sink and open shelving also add to the rustic feel. For a touch of warmth, opt for warmer wood tones and incorporate pops of color through décor and textiles. When it comes to rustic kitchen design, it's all about creating a lived-in and comfortable space. Consider incorporating vintage and antique pieces, like a distressed farmhouse table or vintage kitchen accessories, to add character and charm. And don't be afraid to mix and match different textures and materials for a more authentic look.10. Rustic Kitchen Design Ideas
Enhance Your Home with These Residential Kitchen Design Ideas
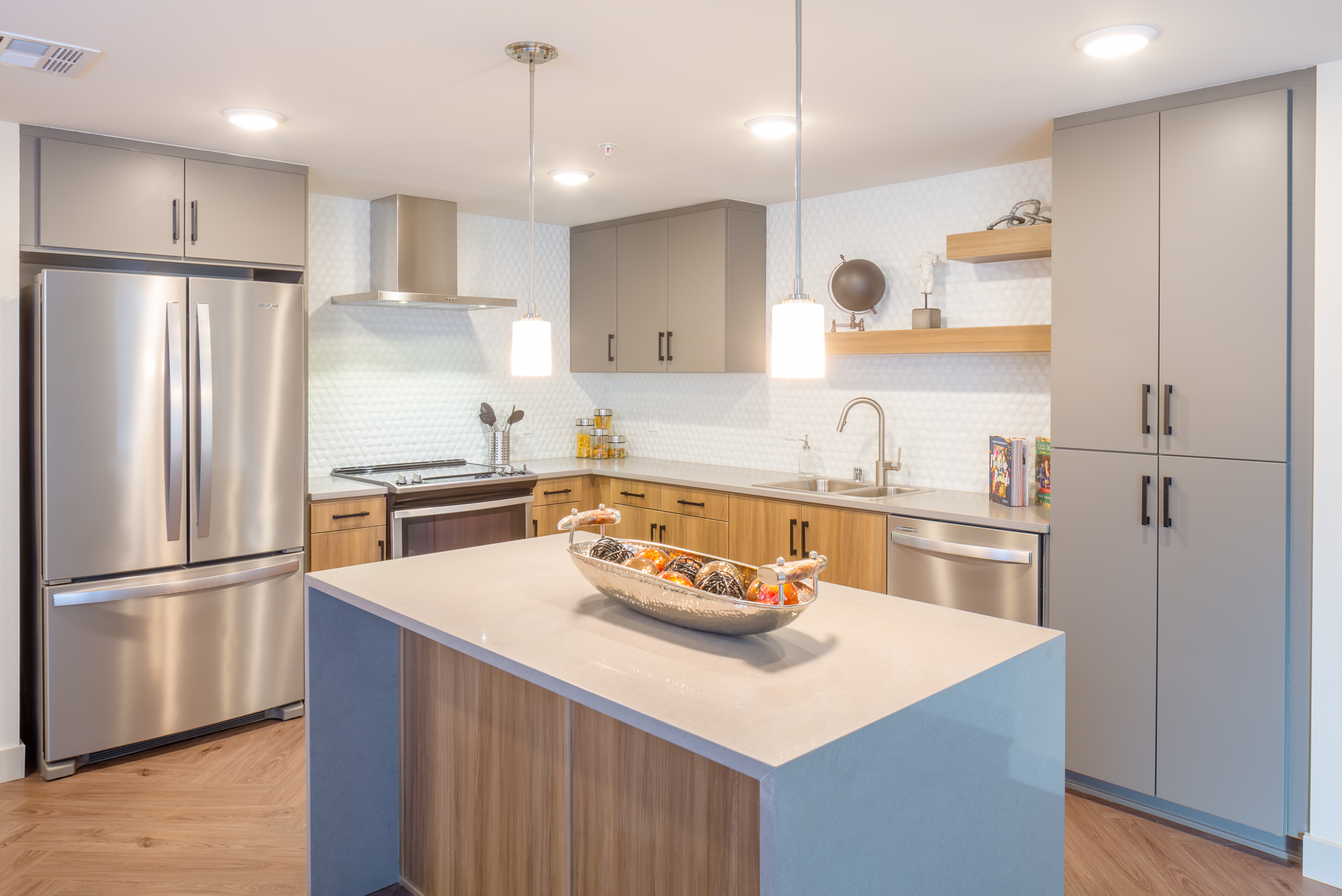
Transform Your Kitchen into a Functional and Stylish Space
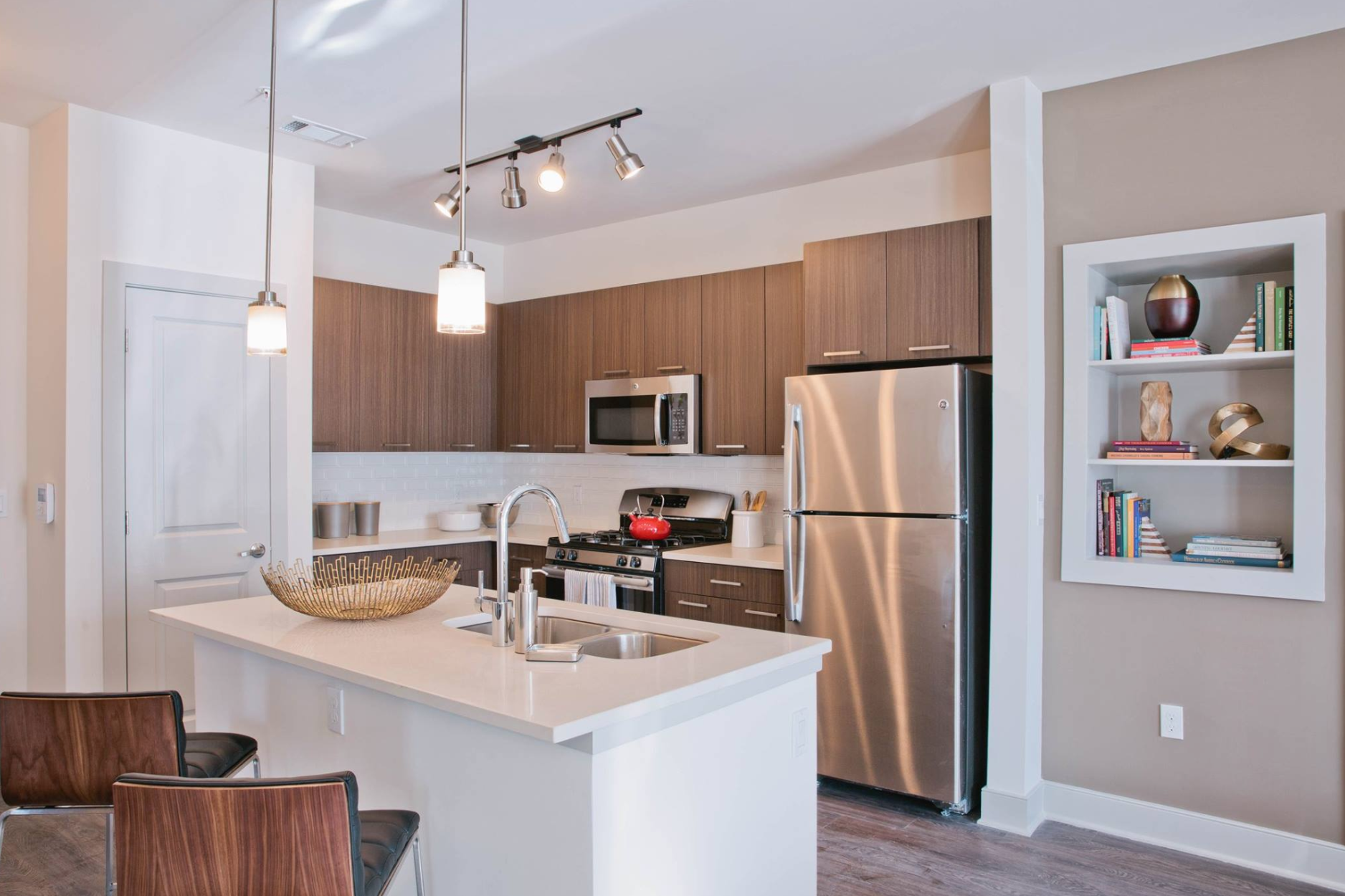 When it comes to designing a house, the kitchen is often considered the heart of the home. It is where families gather to cook, eat, and bond. As such, it is important to have a well-designed and functional kitchen that not only meets your family's needs but also adds value to your home. In this article, we will explore some residential kitchen design ideas that can help transform your kitchen into a space that is both visually appealing and practical.
Maximize Storage Space with Custom Cabinets
One of the biggest challenges in kitchen design is finding enough storage space for all your cookware, dishes, and pantry items. Custom cabinets are a great solution for this problem. They can be designed to fit your specific needs and preferences, making the most of every inch of space.
Choose high-quality materials
such as hardwood or solid wood veneer for durability and a timeless look.
When it comes to designing a house, the kitchen is often considered the heart of the home. It is where families gather to cook, eat, and bond. As such, it is important to have a well-designed and functional kitchen that not only meets your family's needs but also adds value to your home. In this article, we will explore some residential kitchen design ideas that can help transform your kitchen into a space that is both visually appealing and practical.
Maximize Storage Space with Custom Cabinets
One of the biggest challenges in kitchen design is finding enough storage space for all your cookware, dishes, and pantry items. Custom cabinets are a great solution for this problem. They can be designed to fit your specific needs and preferences, making the most of every inch of space.
Choose high-quality materials
such as hardwood or solid wood veneer for durability and a timeless look.
Bring in Natural Light with Large Windows
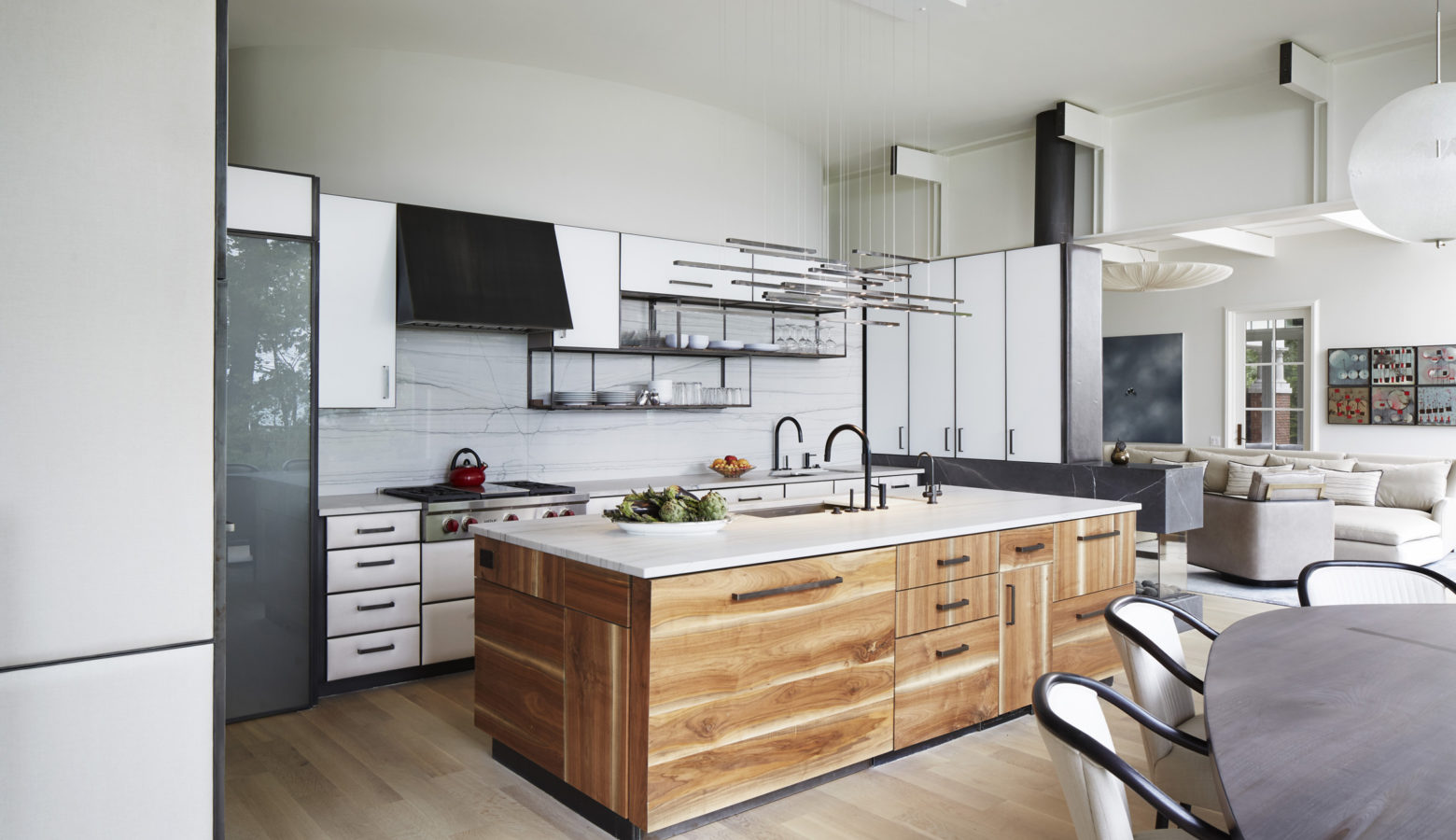 Natural light can make a huge difference in any room, and the kitchen is no exception. Large windows not only brighten up the space but also provide a view of the outdoors. This can make cooking and cleaning more enjoyable, as well as create a sense of openness and connection to nature. If privacy is a concern, consider
installing window treatments
such as blinds or curtains that can be easily adjusted.
Utilize Different Lighting Sources
In addition to natural light, it is important to have proper lighting in your kitchen. This includes task lighting for cooking and food prep, as well as ambient lighting for a warm and inviting atmosphere.
Consider installing under-cabinet lighting
to brighten up your countertops and make it easier to see while cooking. Pendant lights over the kitchen island or a chandelier above the dining area can also add a touch of elegance to the space.
Natural light can make a huge difference in any room, and the kitchen is no exception. Large windows not only brighten up the space but also provide a view of the outdoors. This can make cooking and cleaning more enjoyable, as well as create a sense of openness and connection to nature. If privacy is a concern, consider
installing window treatments
such as blinds or curtains that can be easily adjusted.
Utilize Different Lighting Sources
In addition to natural light, it is important to have proper lighting in your kitchen. This includes task lighting for cooking and food prep, as well as ambient lighting for a warm and inviting atmosphere.
Consider installing under-cabinet lighting
to brighten up your countertops and make it easier to see while cooking. Pendant lights over the kitchen island or a chandelier above the dining area can also add a touch of elegance to the space.
Incorporate a Functional Island
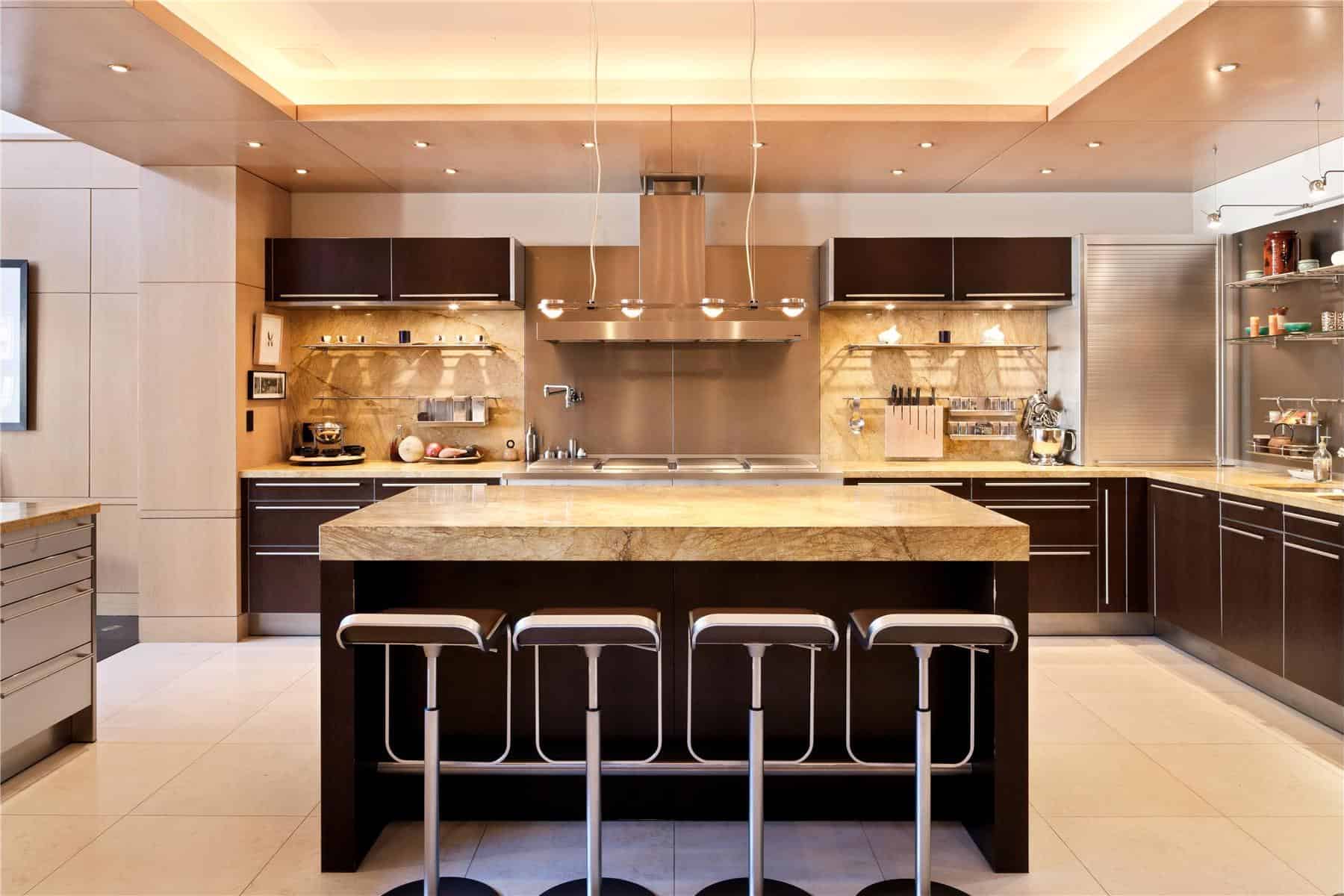 A kitchen island not only adds extra counter space, but it can also serve as a gathering spot for family and friends.
Incorporate storage and seating
into your island design for added convenience and functionality. You can also use the island as a workspace for meal prep or as a buffet for entertaining. With the right design, an island can become the focal point of your kitchen.
Choose a Timeless Color Scheme
When it comes to kitchen design, it is important to choose a color scheme that will stand the test of time. While trendy colors may be appealing in the moment, they can quickly become outdated. Stick to neutral colors for the walls and cabinets, and add pops of color through accessories and decor. This will allow you to easily update the look of your kitchen without a major renovation.
In conclusion, a well-designed kitchen can enhance the overall look and value of your home. Incorporating these design ideas, such as custom cabinets, natural light, and a functional island, can help create a space that is both visually appealing and practical. With the right design choices, your kitchen can become the heart of your home for years to come.
A kitchen island not only adds extra counter space, but it can also serve as a gathering spot for family and friends.
Incorporate storage and seating
into your island design for added convenience and functionality. You can also use the island as a workspace for meal prep or as a buffet for entertaining. With the right design, an island can become the focal point of your kitchen.
Choose a Timeless Color Scheme
When it comes to kitchen design, it is important to choose a color scheme that will stand the test of time. While trendy colors may be appealing in the moment, they can quickly become outdated. Stick to neutral colors for the walls and cabinets, and add pops of color through accessories and decor. This will allow you to easily update the look of your kitchen without a major renovation.
In conclusion, a well-designed kitchen can enhance the overall look and value of your home. Incorporating these design ideas, such as custom cabinets, natural light, and a functional island, can help create a space that is both visually appealing and practical. With the right design choices, your kitchen can become the heart of your home for years to come.



/exciting-small-kitchen-ideas-1821197-hero-d00f516e2fbb4dcabb076ee9685e877a.jpg)



/Small_Kitchen_Ideas_SmallSpace.about.com-56a887095f9b58b7d0f314bb.jpg)




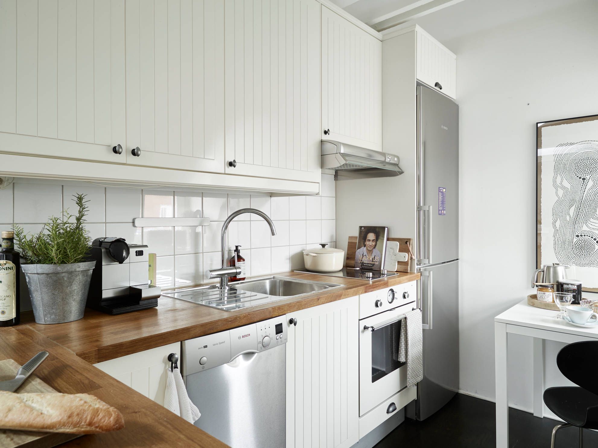












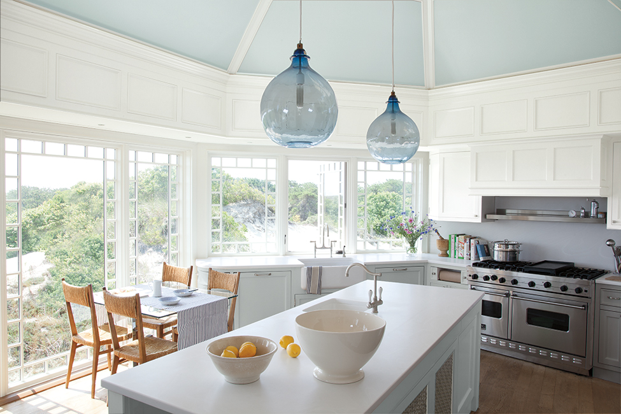
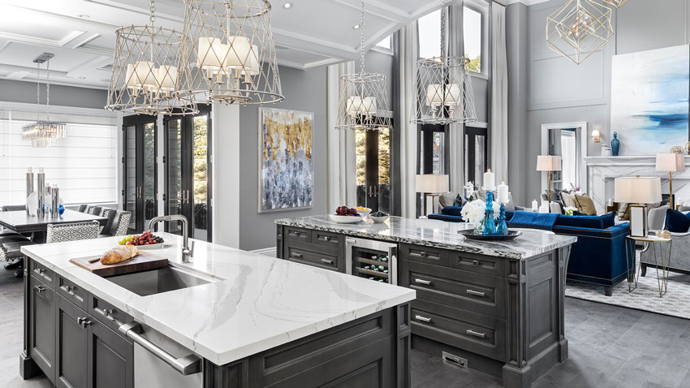
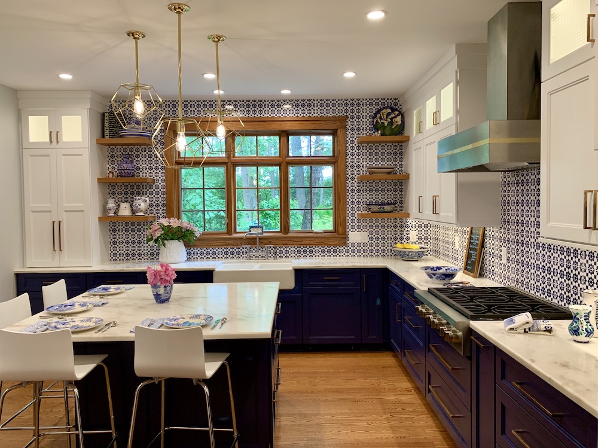
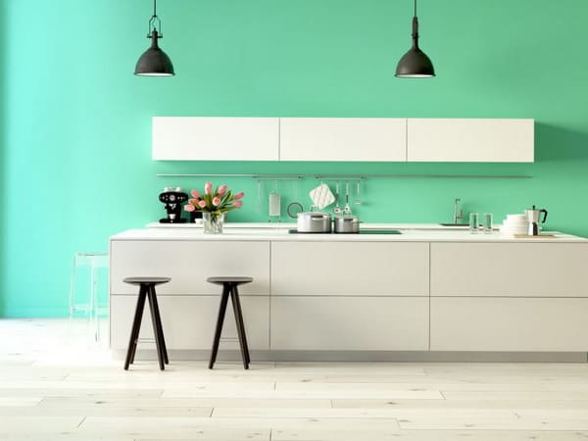

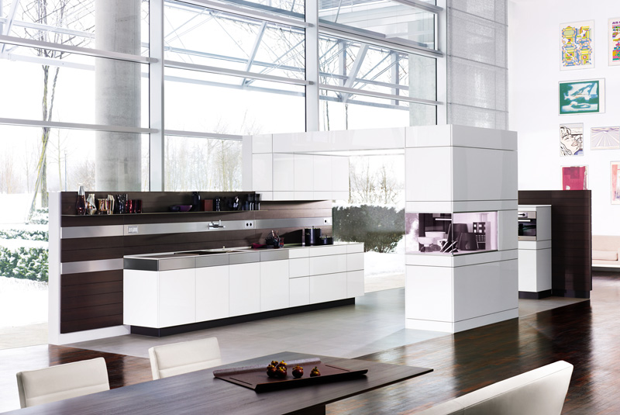





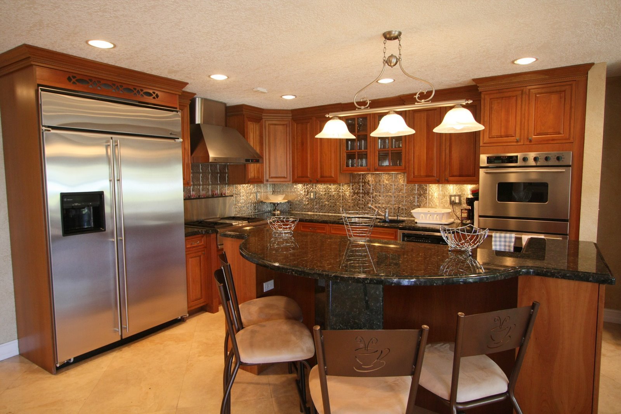

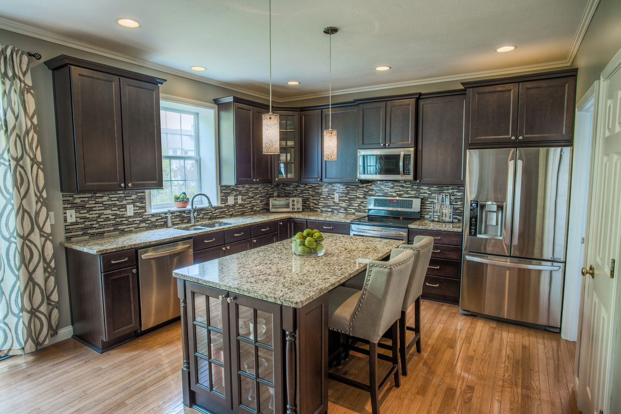
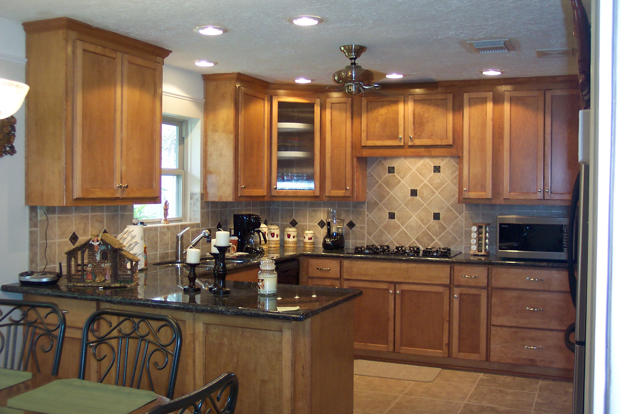
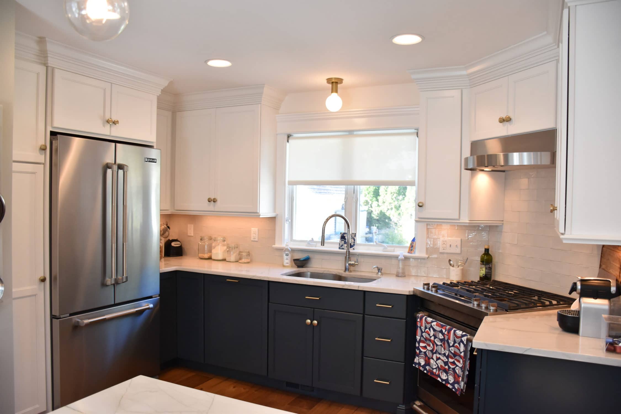

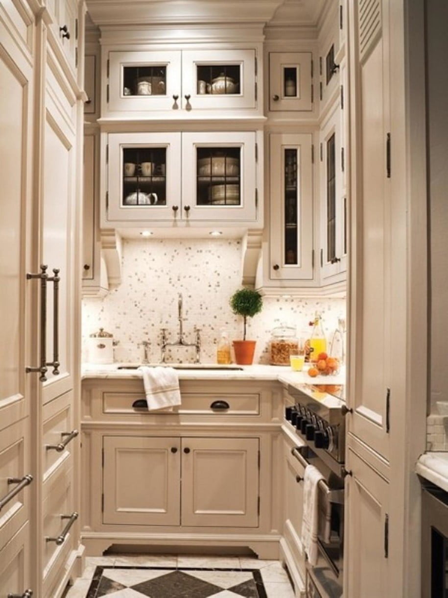



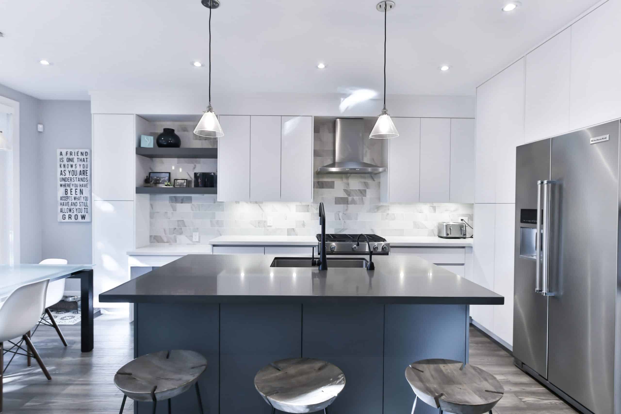




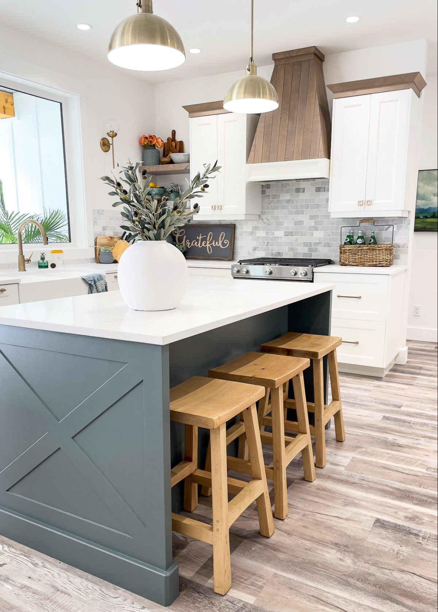
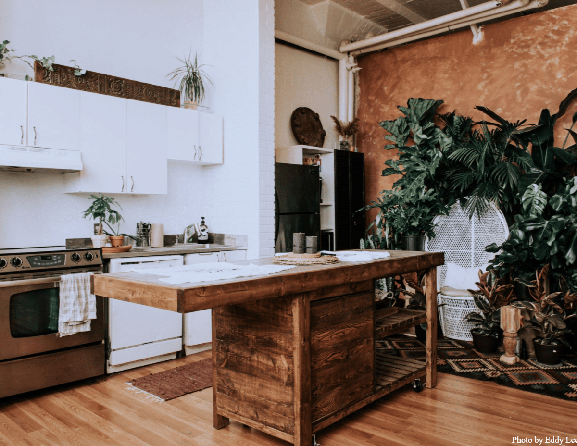
:max_bytes(150000):strip_icc()/ScreenShot2020-10-15at6.42.11PM-e762bbde32e94c54b3c04638f687f81d.png)
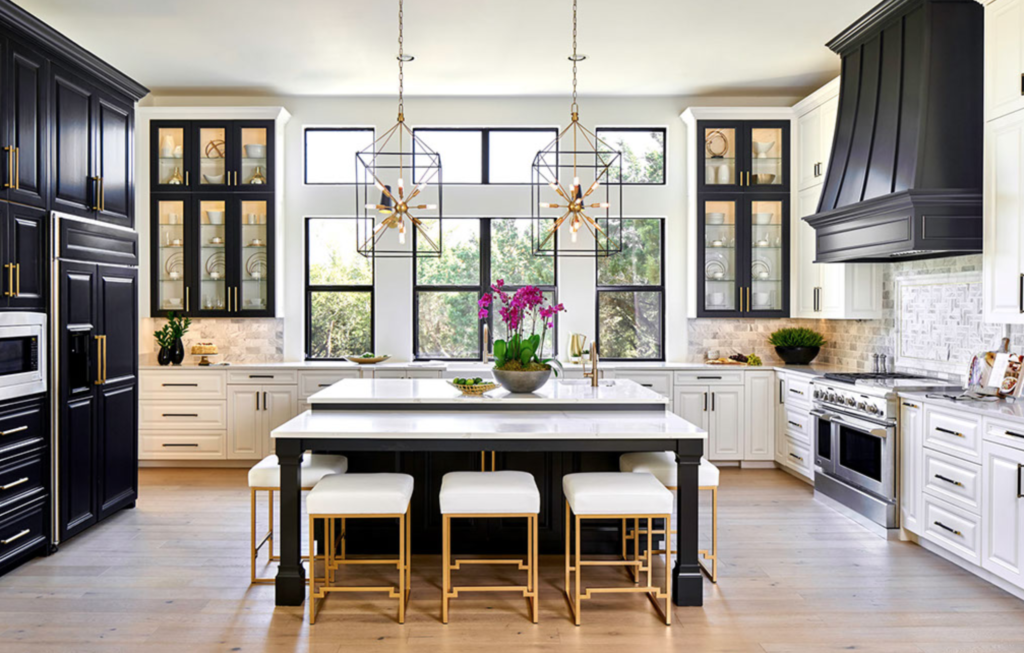
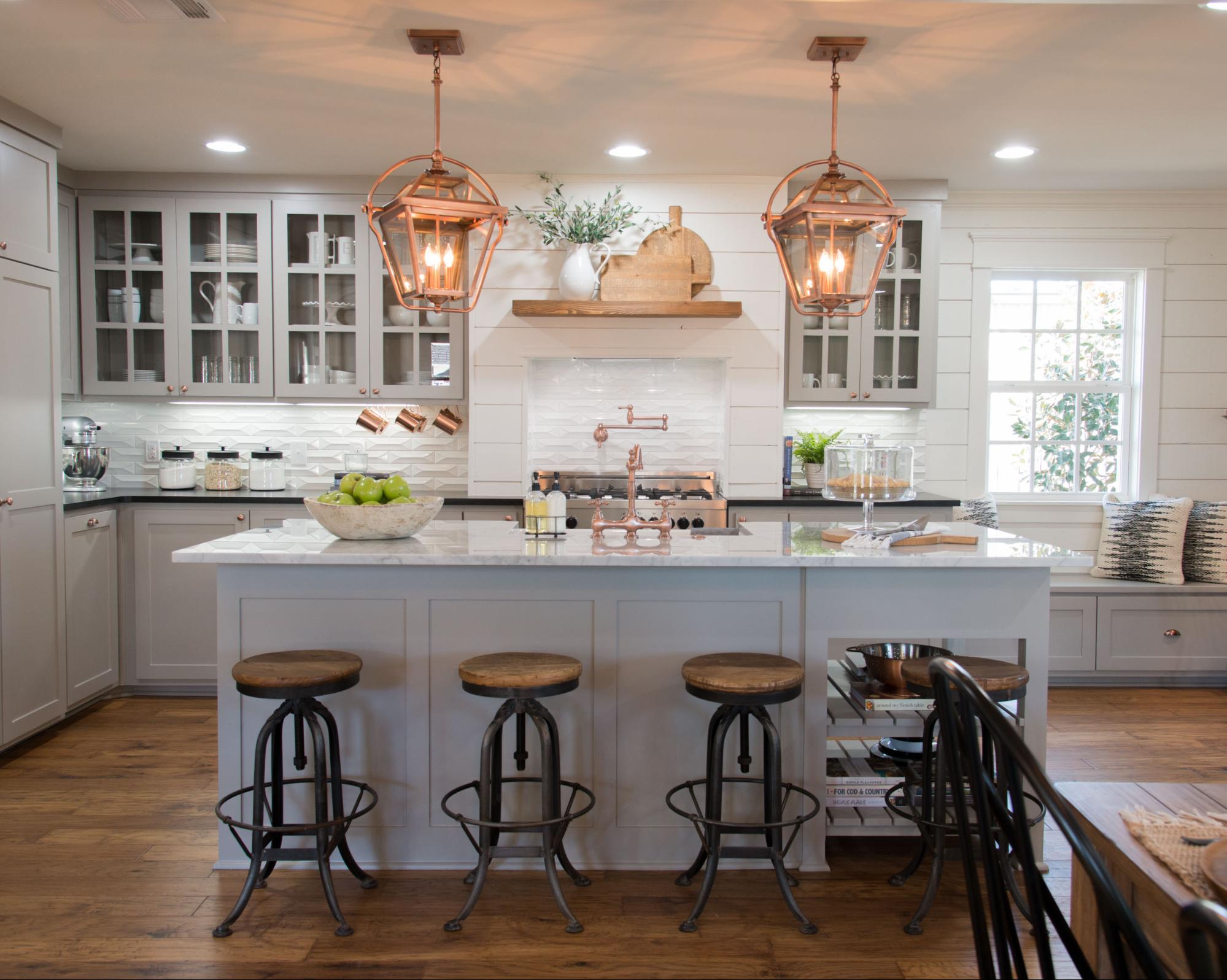
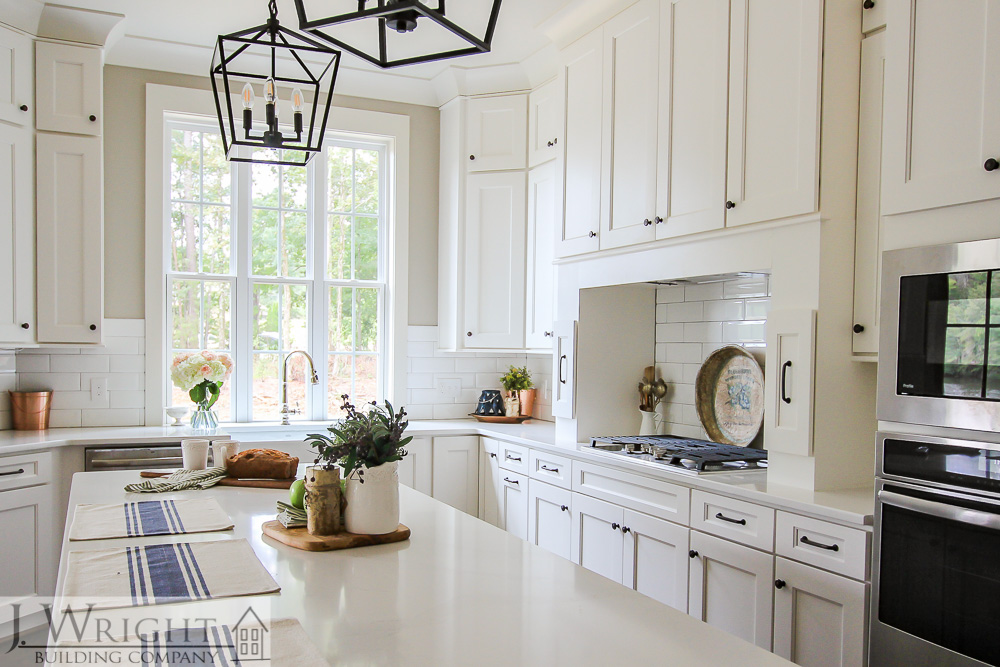

/modern-farmhouse-kitchen-ideas-4147983-hero-6e296df23de941f58ad4e874fefbc2a3.jpg)










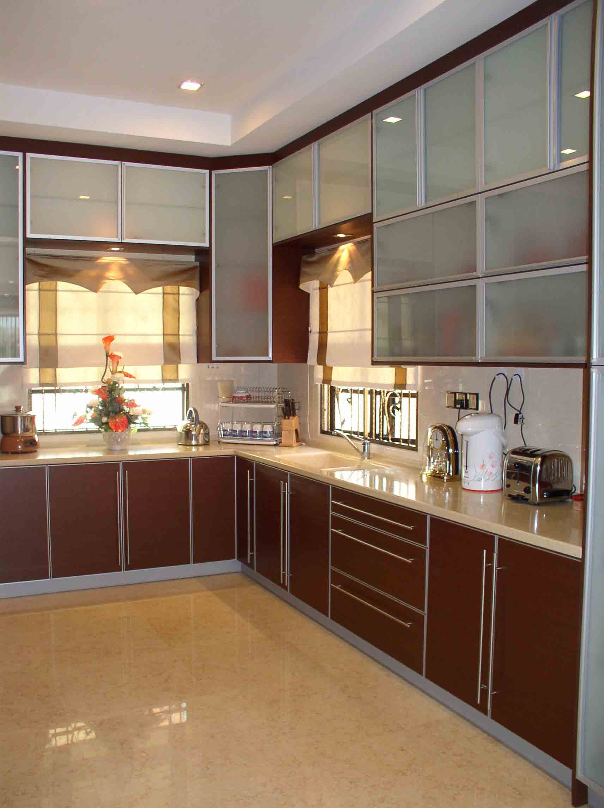
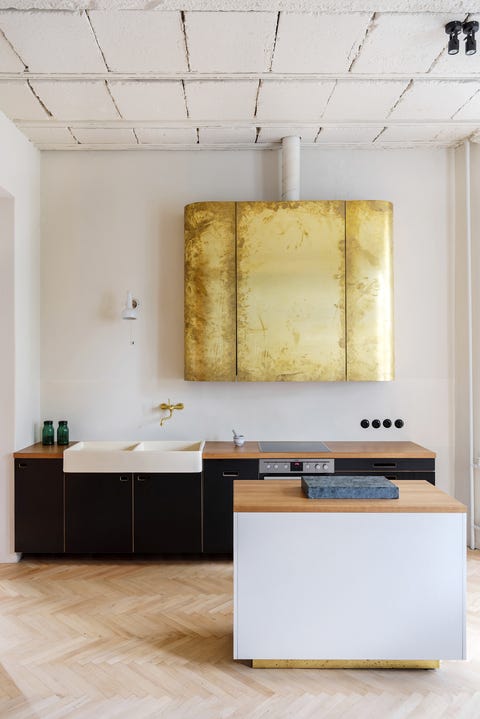
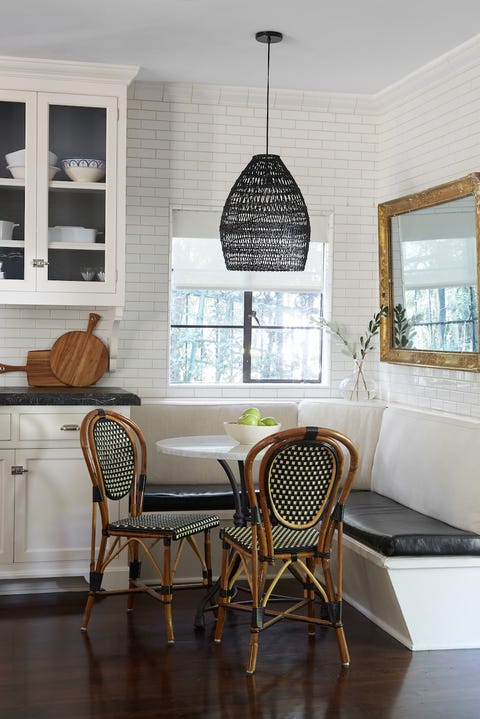
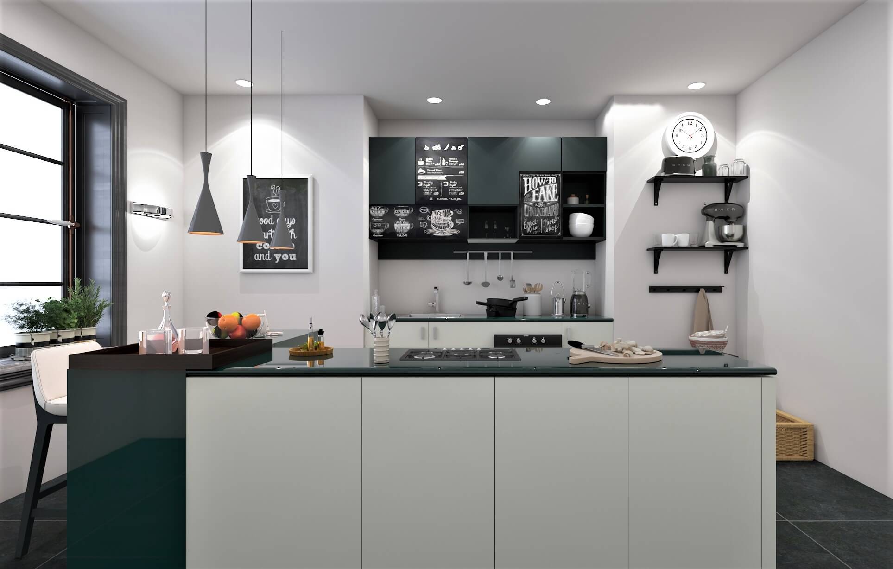

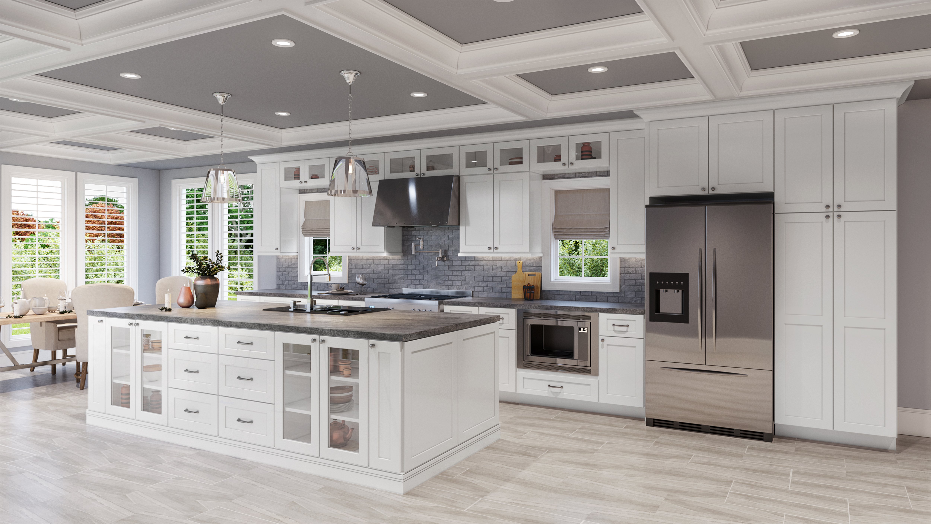

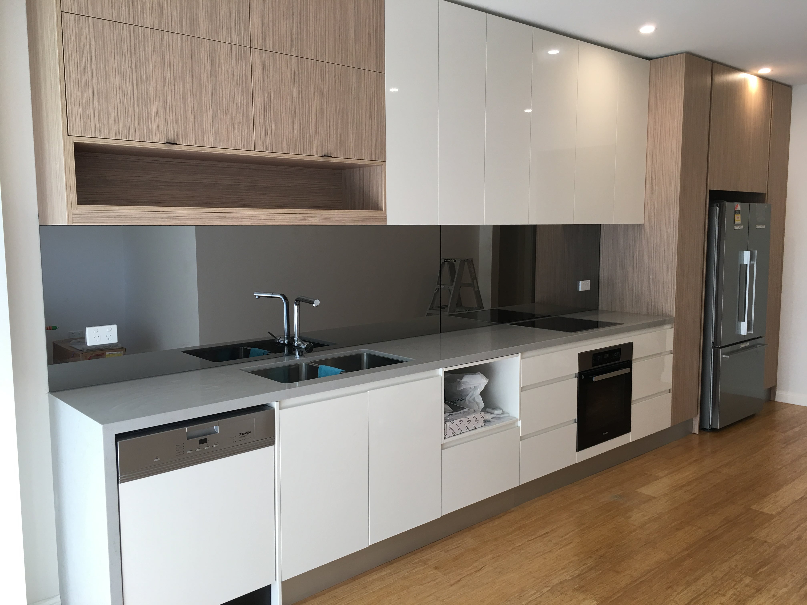


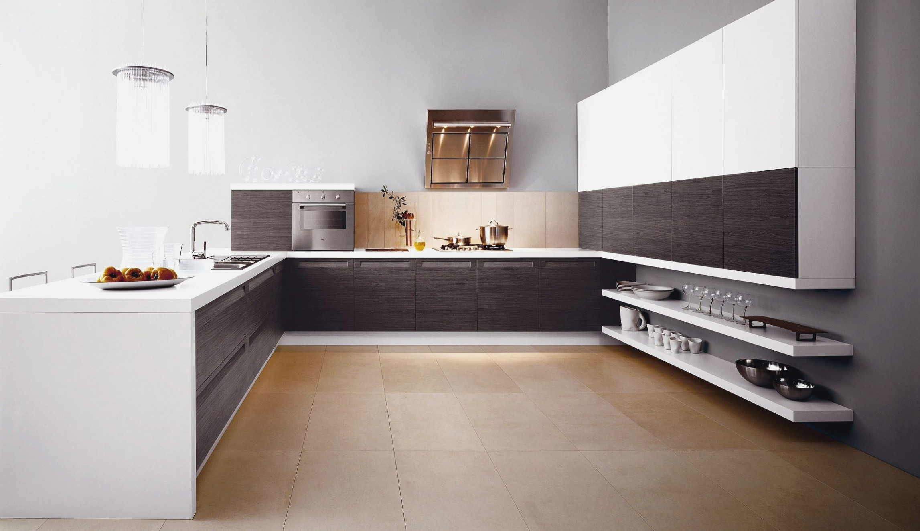
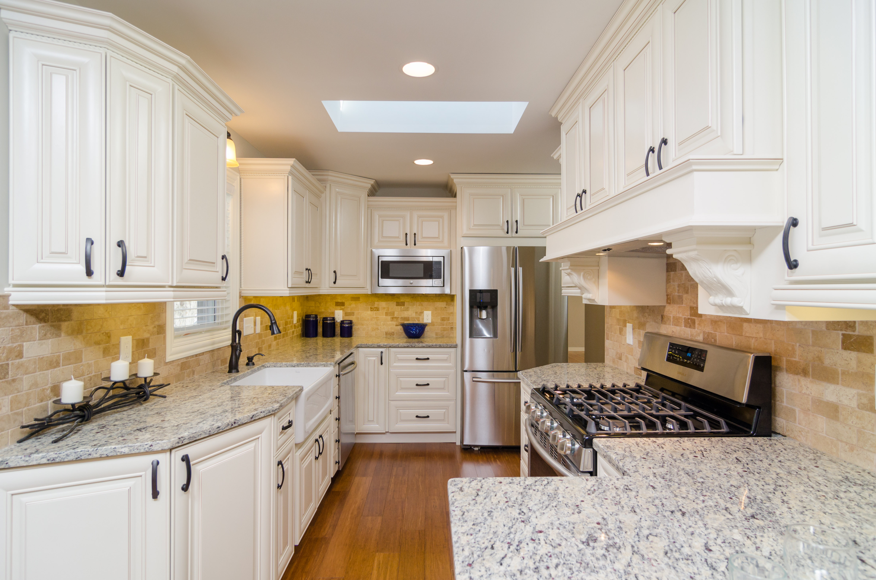







:max_bytes(150000):strip_icc()/181218_YaleAve_0175-29c27a777dbc4c9abe03bd8fb14cc114.jpg)







