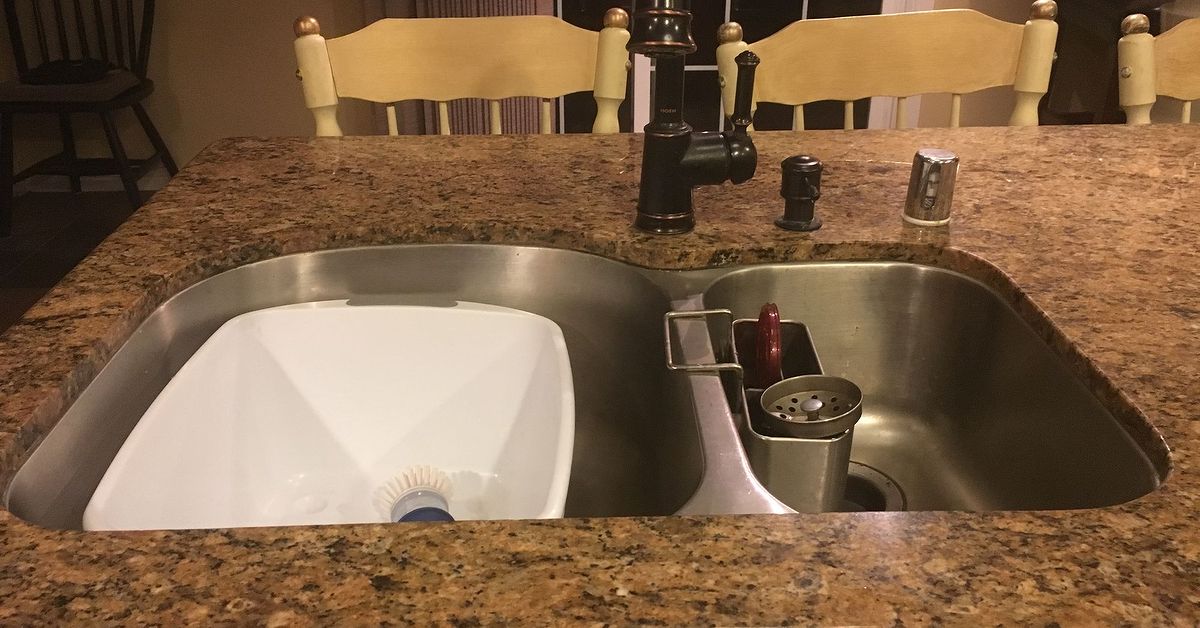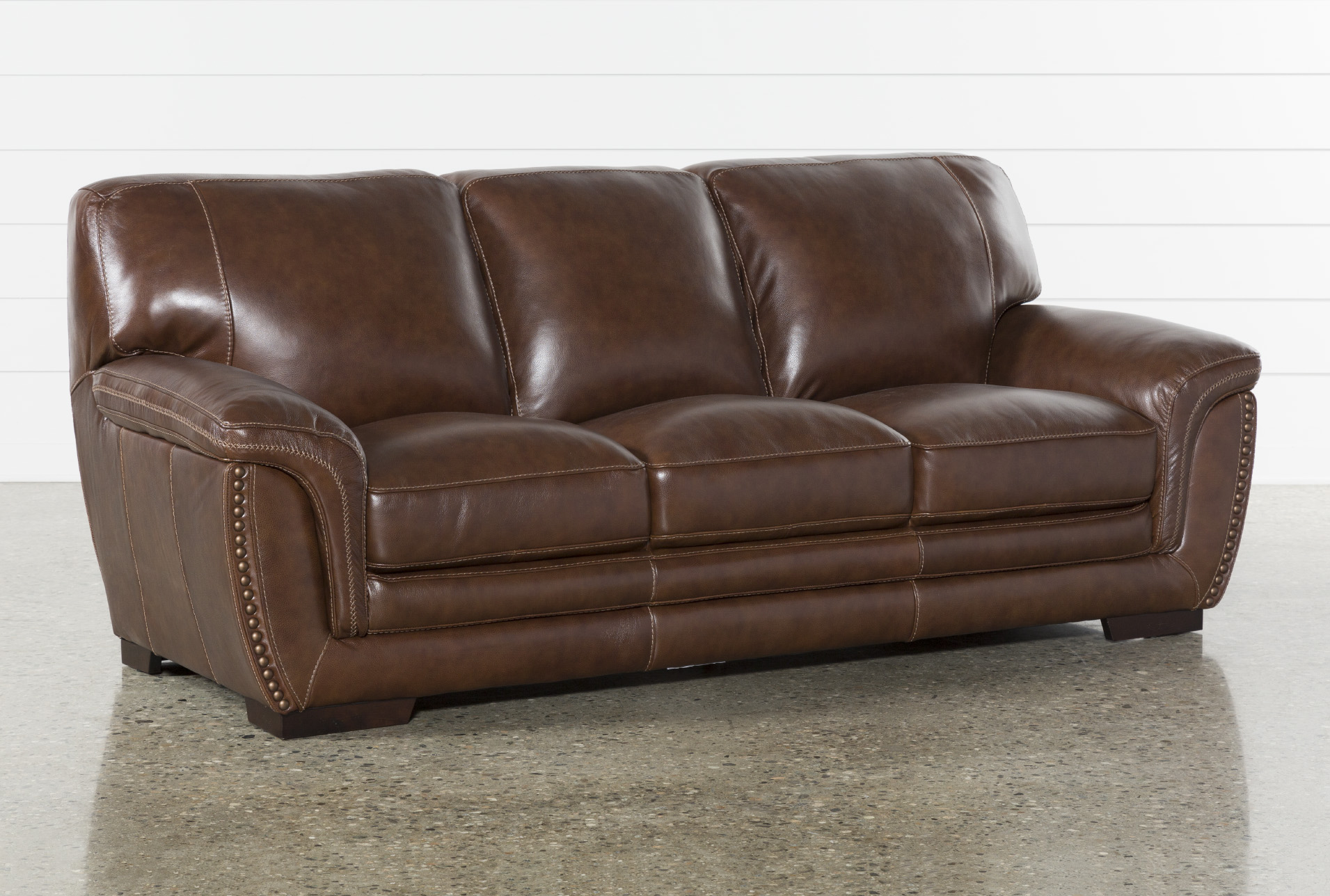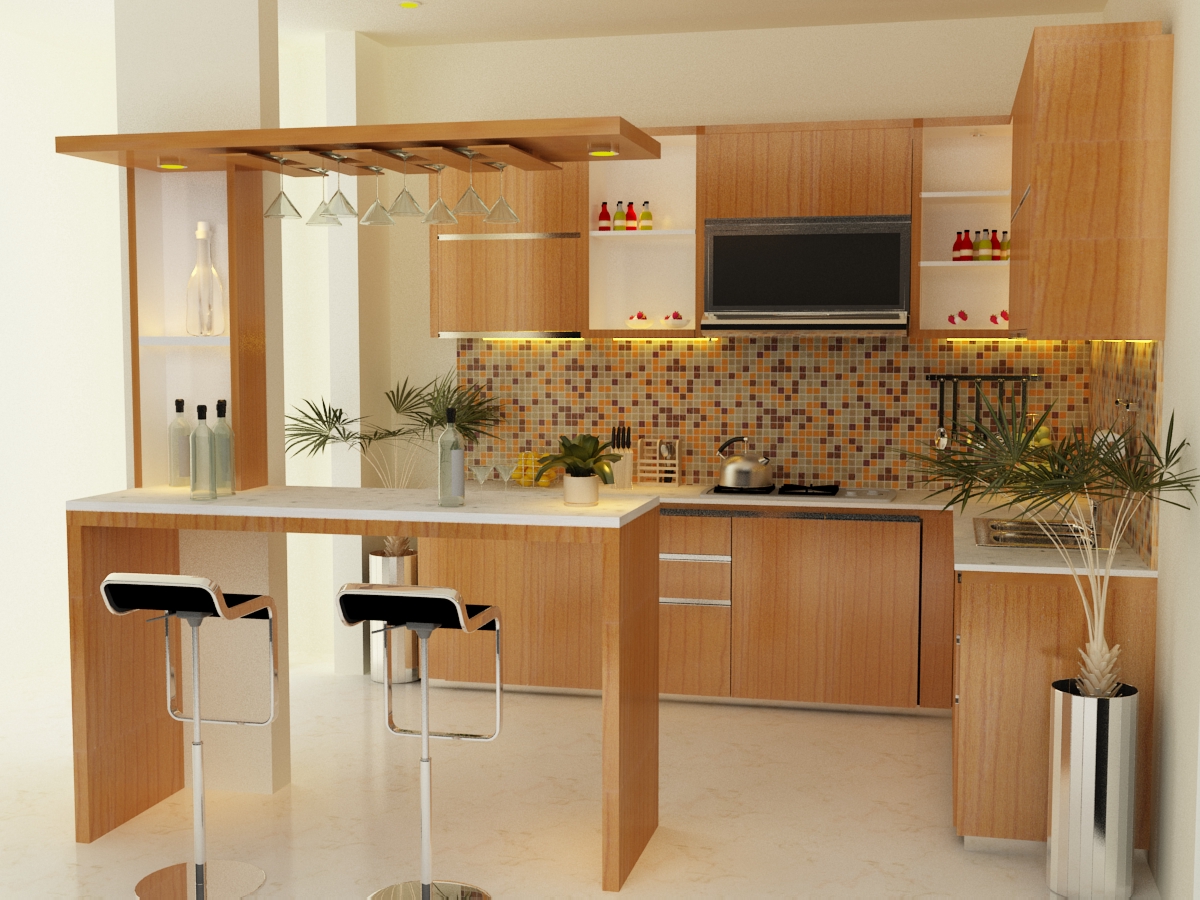Recently, container home designs emerged as an innovative solution for refugee housing. Portable homes for refugees are often constructed from old, recycled steel containers. These containers arerosted together to create a secure shelter. Structurally speaking, the walls, floor and roof of the container shelter are constructed from steel reinforced by concrete. The container is then insulated, climate controlling the interior for comfort. Additionally, solar power can be utilized, bringing basic electricity and water into the refugee shelter. Container homes for refugees are space-efficient because they can fit in many different areas. Some architects adopt a "build-up" approach, stacking several containers to form two-story or even three-story homes. This gives the refugee family more interior space for living, while still utilizing a relatively small land area. Furthermore, the prefabricated houses are constructed quickly, saving a great deal of time in the construction phase. Because of their portability, container homes can be transported to extreme climates, including deserts and mountainous regions. As such, refugee families can begin to live in their containers soon after they arrive at their relocate. Plus, compared to traditional housing, containers are much more cost-effective and require much less maintenance. Container Home Designs For Refugees
Refugee shelter houses must be able to withstand not only extreme weather but also the passage of time. The best construction practices are adopted, using materials that are durable and hardwearing. The shelter houses also need to be able to fend off pests, rodents, and wild animals. A suitable material for this purpose is corrugated steel. This material is often used for the roof and walls of the shelter. This is complemented with concrete reinforcements for extra stability. As mentioned earlier, there is also the option of constructing tiny house designs for refugee camps. This option is seen mostly in refugee camps, especially when land area is scarce. Small, simple homes that provide basic shelter to refugee families are often the best solution. But even with these small spaces, architectshave managed to optimize the interior layout to offer a more comfortable living experience. For instance, there are several sofa beds that are designed to be folded if not in use.Constructing Refugee Shelter Houses
To make refugee houses more sustainable and cost-efficient, solar power can be utilized. Solar panels are mounted onto the roof and connected to a battery, supplying free power to the roofers. As such, refugee familiesdo not have to rely on expensive external power sources to power appliances and lights. Thisof course makes life in their new places more convenient, while reducing their energy footprints. Moreover, solar power can help to power pumps that bring clean fresh water into the refugee shelter. More importantly, introducing solar power into the refugee shelters does not require any extra land area. This is beneficial in refugee camps where space is scarce. Furthermore, the mobile construction of the shelter houses allow the solar energy system to be moved with the house so that power can be fully utilized.Using Solar Power For Refugee Houses
Finally, all refugee shelter houses should be designed with safety in mind. For instance, an emergency exit is often included. This exit consists of a simple wooden or metal frame that provides an emergency exit in case of a fire. Also important are the placement of the windows. Windows should be covered with rugged, shatter-proof materials, such as stainless steel, to prevent break-ins and accidents. Additionally, each refugee house should have a secure, sturdy door. This door should either be made from solid metal or have a steel core reinforced with concrete. All locks on the door should be dustproof and weatherproof. The safety of refugee families is paramount, and these design factors can greatly help to ensure their protection indoors.Safe Refugee Shelter House Design
Modern prefabricated houses are also becoming popular for refugee shelters. Prefab housing utilizes machines to quickly construct the necessary components for a shelter. The kits allow for quick and easy construction on any site. Furthermore, prefab houses can be constructed as the family unit grows. This is perfect for refugees who move frequently and might need to expand or contract their housing needs. Prefabricated houses also offer superior insulation from external conditions. The walls of the house will not fade, warp, or shrink after prolonged exposure to sunlight or extreme weather. This makes these houses perfect for refugee accommodation, given their often unpredictable movements. Prefabricated Houses For Refugee Shelters
Refugee accommodation designs depend on several factors, such as availability of land areas, availability of prefabricated housing kits, and budget. But ultimately, low cost refugee shelter house design should prioritize safety, comfort, and sustainability. There are several existing solutions that meet these criteria, such as the aforementioned container and prefabricated homes. The budget available will ultimately decide what is possible. Though more expensive, prefabricated homes offer several advantages over conventional housing, such as a quicker construction period, built-in climate control, and superior insulation. Containers, on the other hand, are often the most cost-effective solution, but also the most basic in terms of sustainability and insulation.Designs For Refugee Accommodation
The costs associated with refugee accommodation can be reduced by utilizing prefabricated and container home designs. Prefabricated houses offer superior insulation, while containers are highly portable. Both are also relatively low-maintenance solutions. Furthermore, refugees themselves can take part in constructing their shelter, reducing the cost for materials and skilled labor. In addition, affordable refugee housing projects can be implemented by enlisting aid from local businesses and organizations. For example, businesses can sponsor the purchase and transportation of materials. Organizations can donate their time and resources into helping constructing the shelters, from carpentry to the wiring. Low Cost Refugee Shelter House Design
When needed, refugee camps can be quickly built using shelter houses. The mobile construction of the houses makes them ideal for quickly constructing an entire camp. Prefabricated and container homes are the perfect candidates for this purpose. With these solutions, camps can be set up in less than a week. Furthermore, in the future, camps can also be demolished and the materials reused. Another useful solution is to incorporate tiny house designs for refugee camps. When land is scarce, tiny house solutions can help to squeeze a greater number of people into an area, while still maintaining the safety and comfort of the refugees. What's more, if resources are tight, these solutions can be constructed using salvaged materials and repurposed wood. Building Refugee Camps With Shelter Houses
Refugees have faced housing challenges across the world. As such, housing designs have evolved over the years to meet their needs. Containers and prefabricated homes have been used to create secure, sustainable, and low-cost houses for refugees. Furthermore, when land area is scarce, tiny house designs can be employed for maximal efficiency. In recent years, solar power has been introduced to refugee housing projects. This renewable source of energy allows refugee families to power their homes without the need for expensive external power sources. Ultimately, safe, comfortable, and sustainable housing designs can ensure security and protection for refugee families during their displacement.Refugee Journal: House Designs For Refugees
Unique Design Strategies for Refugee Shelter House
 The development of a refugee shelter house requires a unique approach to detailing and design due to the specific needs of their users. It is important to ensure that the design strategy considers both the needs of the refugees, as well as those of the local population. By meeting both sets of needs, a successful and comfortable refugee home can be created.
The development of a refugee shelter house requires a unique approach to detailing and design due to the specific needs of their users. It is important to ensure that the design strategy considers both the needs of the refugees, as well as those of the local population. By meeting both sets of needs, a successful and comfortable refugee home can be created.
Sustainability and Environmentally Friendly Materials
 When designing a refugee home, it is important to consider the environment in which it is built. Materials such as recycled wood and stone should be used whenever possible to ensure that the home is as environmentally-friendly and sustainable as possible. Additionally, incorporating renewable energy sources, such as solar panels, into the design of the home can help to ensure that the home is energy-efficient and won't put a burden on the local power grid.
When designing a refugee home, it is important to consider the environment in which it is built. Materials such as recycled wood and stone should be used whenever possible to ensure that the home is as environmentally-friendly and sustainable as possible. Additionally, incorporating renewable energy sources, such as solar panels, into the design of the home can help to ensure that the home is energy-efficient and won't put a burden on the local power grid.
Durability and Safety Features
 The design of a refugee home must prioritize both safety and durability. It must be built using materials that are resistant to rain and hot temperatures, as well as fire, termites and other pests. Additionally, it must also be able to withstand strong winds, as well as harsh temperatures, as this is the nature of the environment in which the home is to be built. Other safety features, such as secure doors and windows, should also be included in the design.
The design of a refugee home must prioritize both safety and durability. It must be built using materials that are resistant to rain and hot temperatures, as well as fire, termites and other pests. Additionally, it must also be able to withstand strong winds, as well as harsh temperatures, as this is the nature of the environment in which the home is to be built. Other safety features, such as secure doors and windows, should also be included in the design.
Access to Facilities
 The design of the home must also take into account the proximity to important amenities and facilities. For example, it is important to have access to health facilities, as well as schools, places of worship, and shops. These are essential for the wellbeing and safety of the refugee family, and so must be taken into consideration when designing the home.
The design of the home must also take into account the proximity to important amenities and facilities. For example, it is important to have access to health facilities, as well as schools, places of worship, and shops. These are essential for the wellbeing and safety of the refugee family, and so must be taken into consideration when designing the home.
Cost Efficiency and Affordability
 In order to ensure that the home is cost-effective and affordable for the family, it is important to consider the most cost-effective construction materials and techniques. Designing the home to make use of limited space, as well as the most economical materials, can help to ensure the home is as cost-efficient as possible.
In order to ensure that the home is cost-effective and affordable for the family, it is important to consider the most cost-effective construction materials and techniques. Designing the home to make use of limited space, as well as the most economical materials, can help to ensure the home is as cost-efficient as possible.
Community Engagement
 The design of the home should also take into account the wishes of the local community, and should aim to create a sense of integration and cohesion between them and the refugee family. This can be done through the inclusion of features such as shared gathering spaces and community gardens. Additionally, the use of design elements influenced by local culture can help to ensure that the integration is successful.
The design of the home should also take into account the wishes of the local community, and should aim to create a sense of integration and cohesion between them and the refugee family. This can be done through the inclusion of features such as shared gathering spaces and community gardens. Additionally, the use of design elements influenced by local culture can help to ensure that the integration is successful.































































