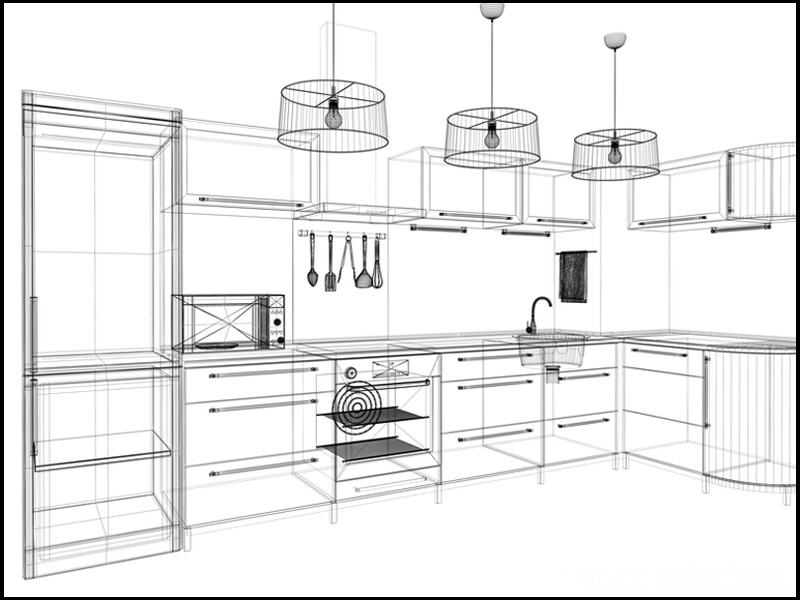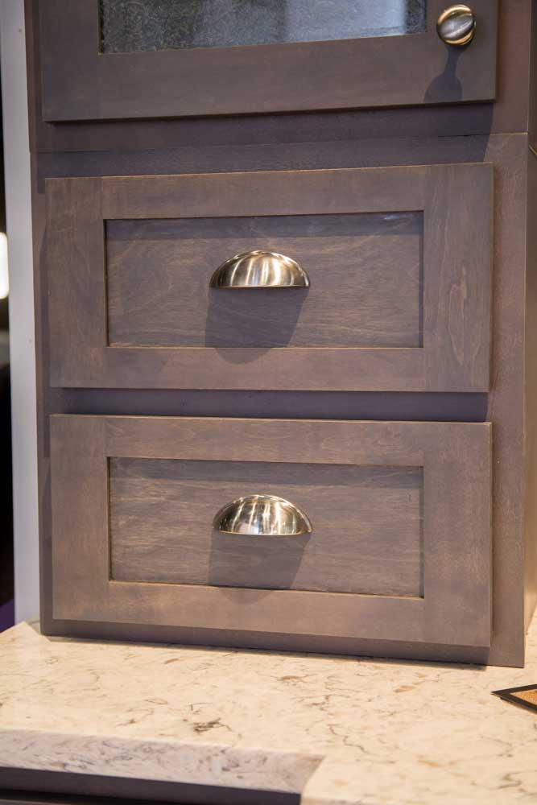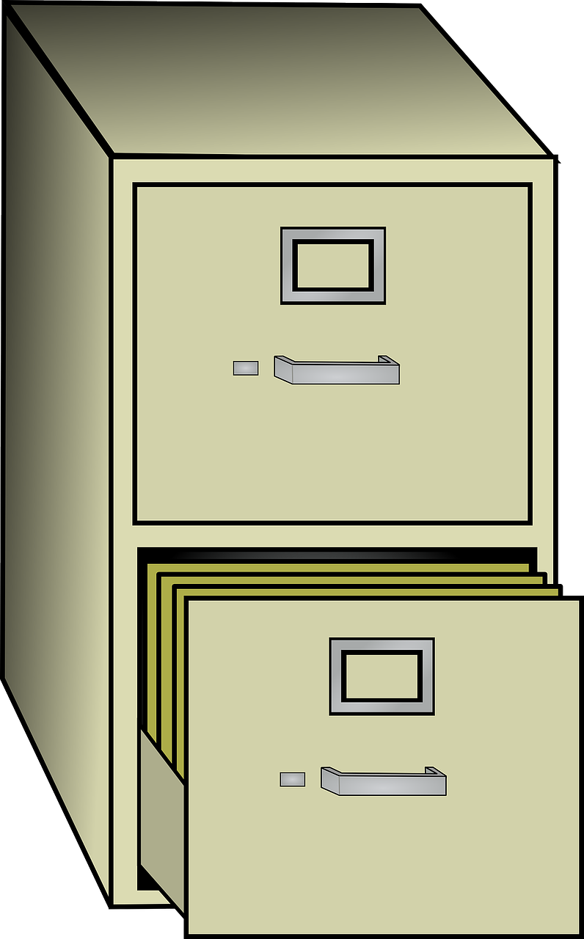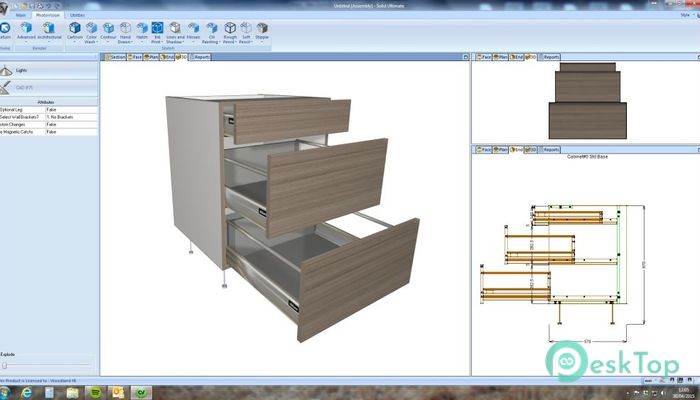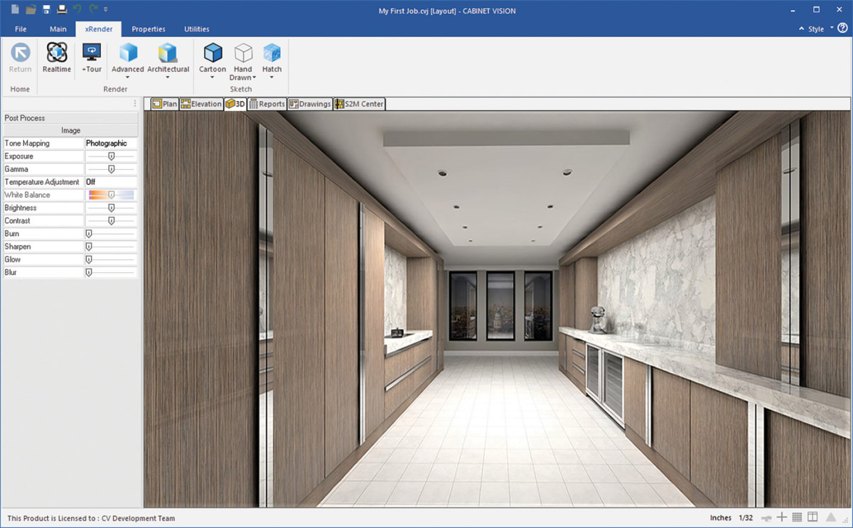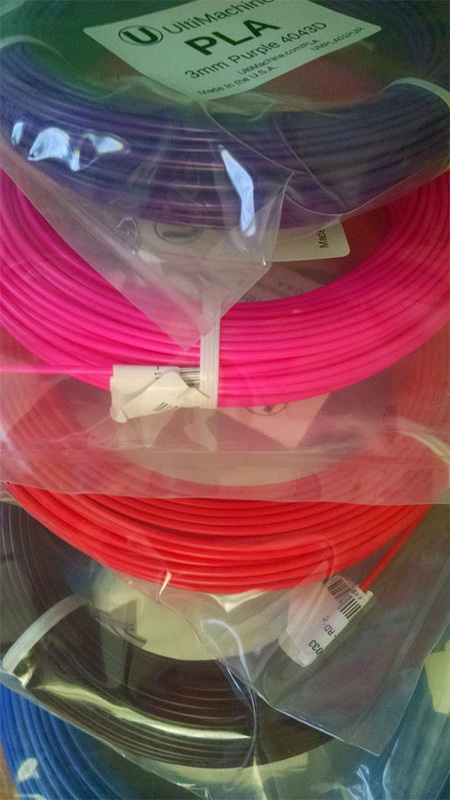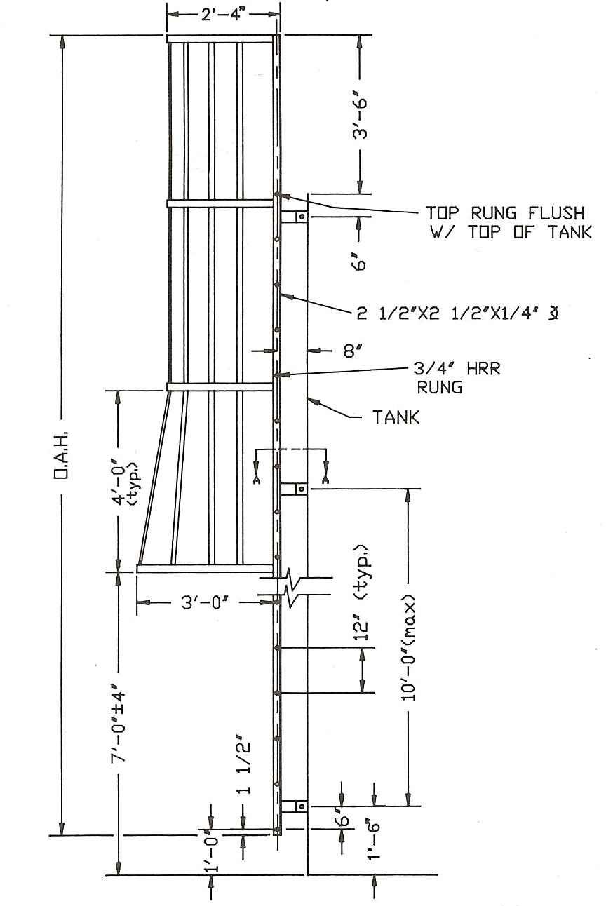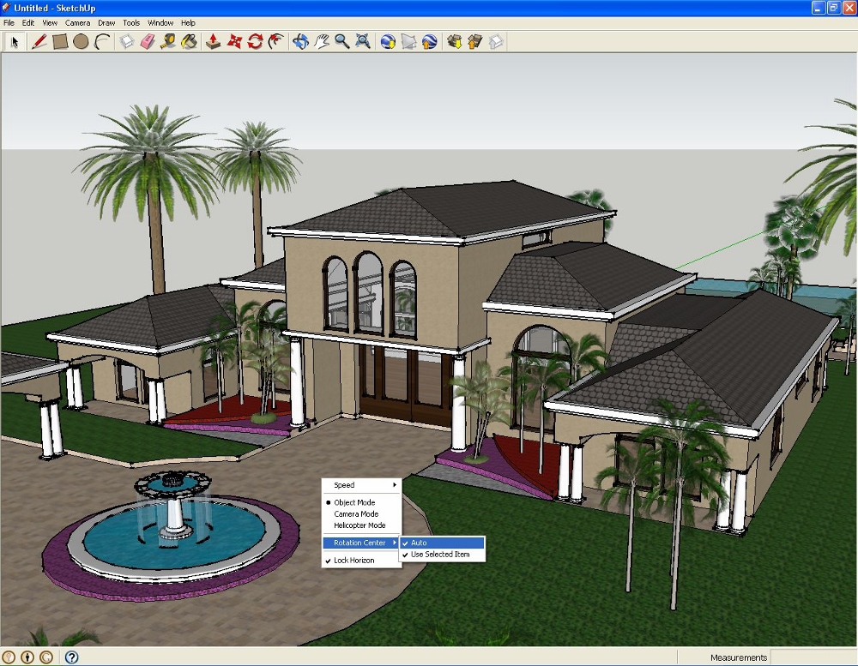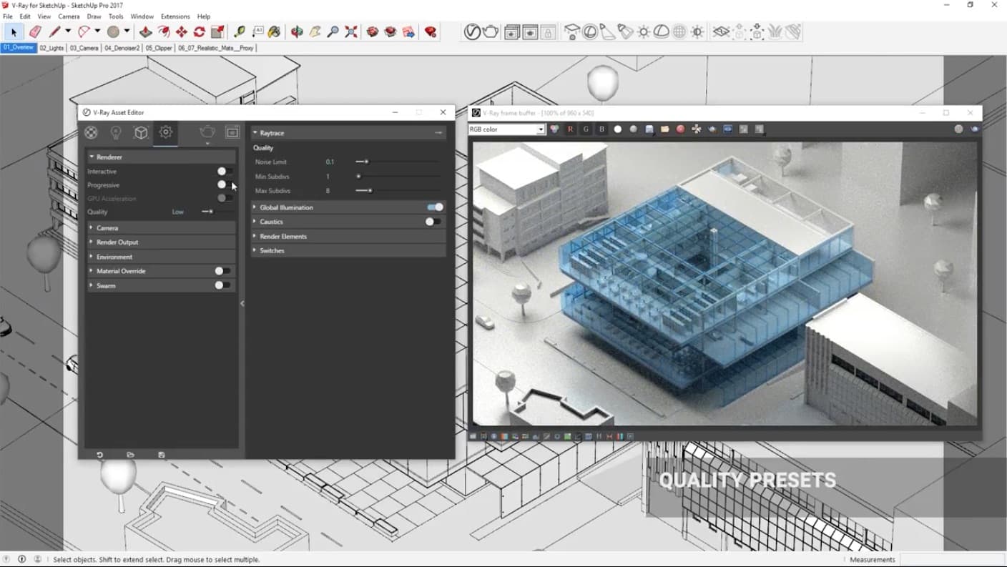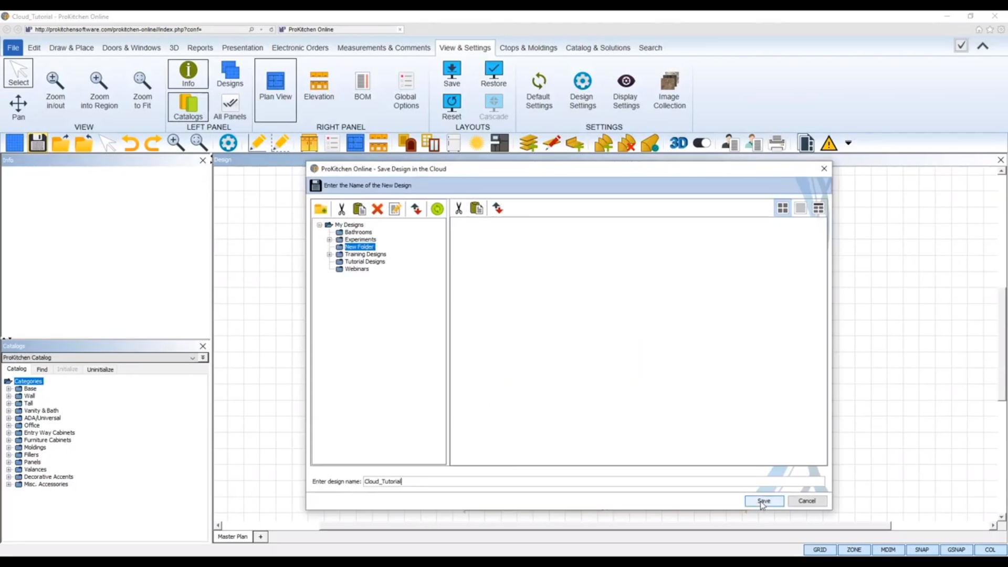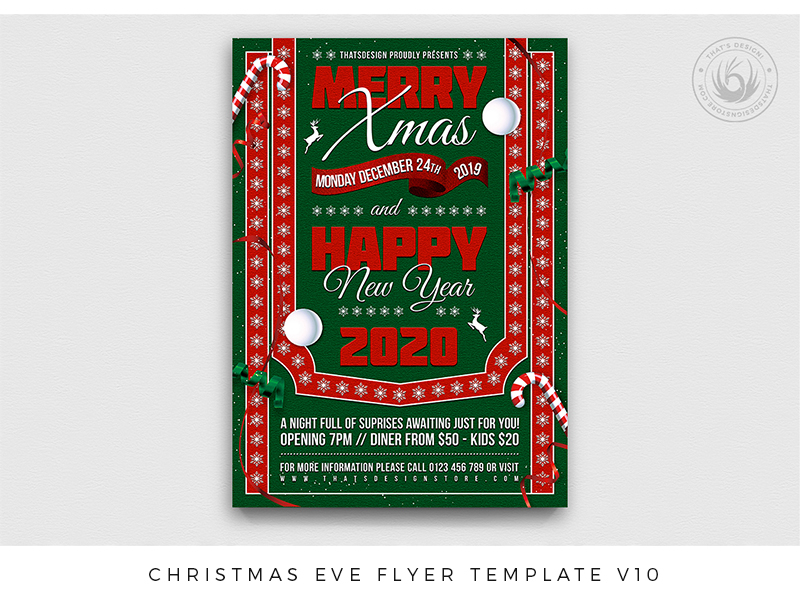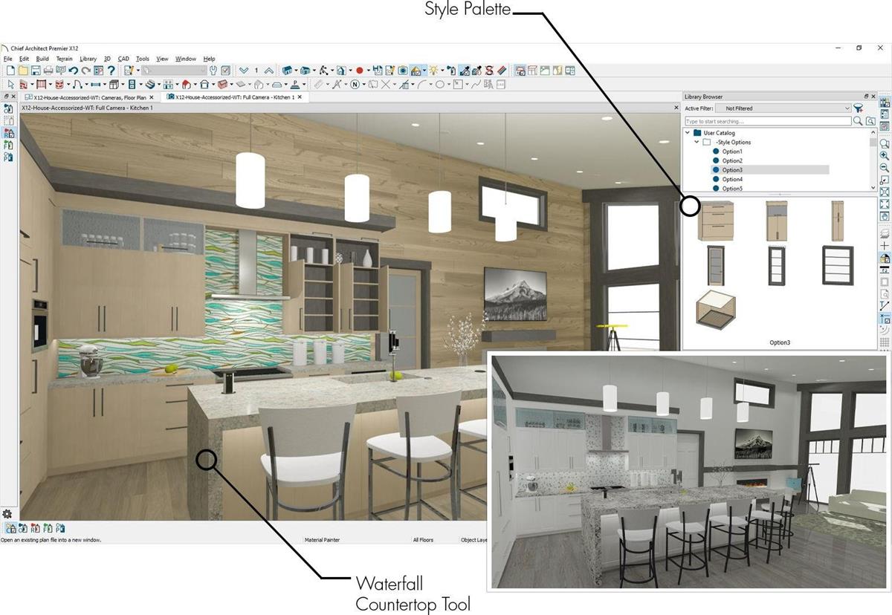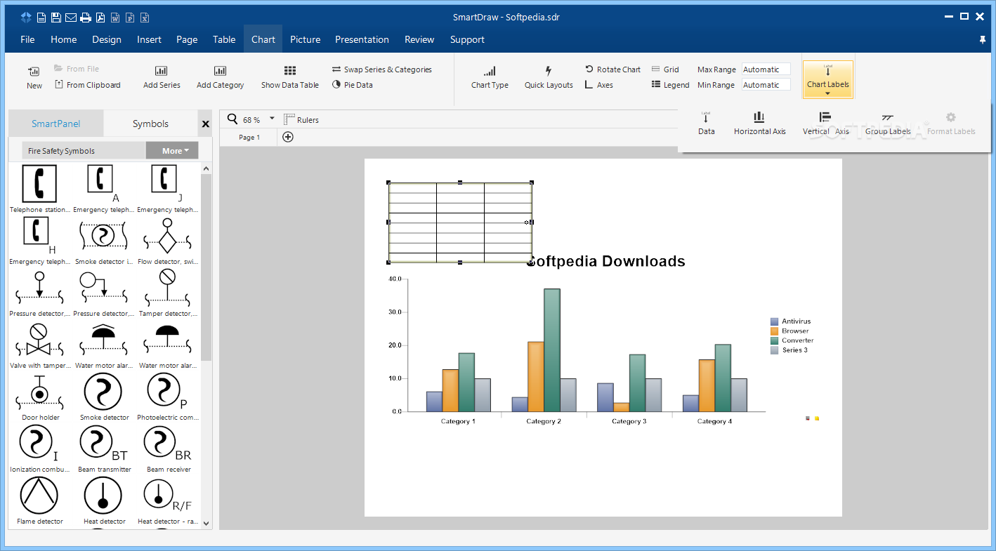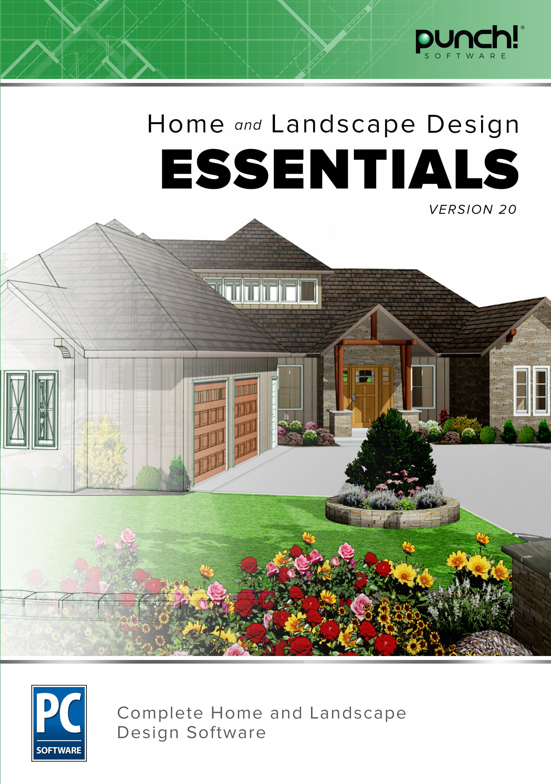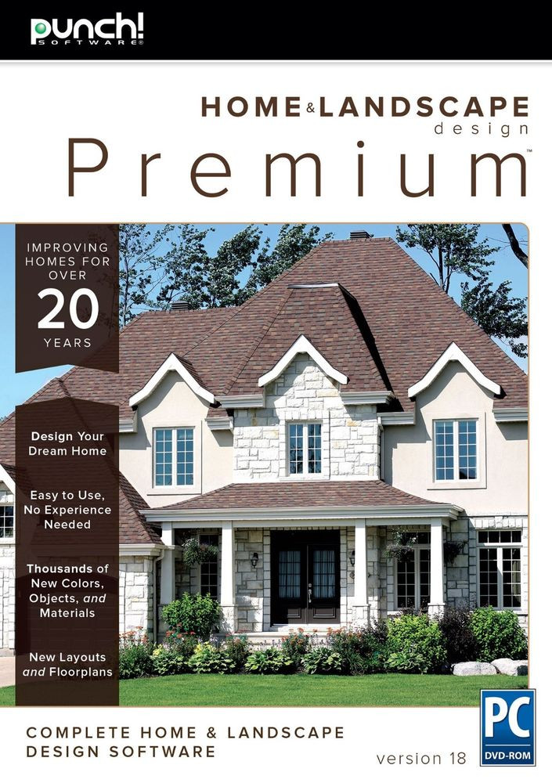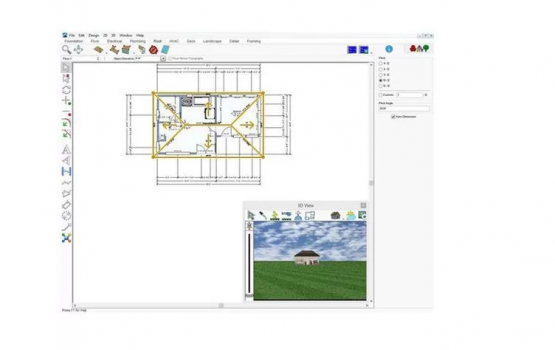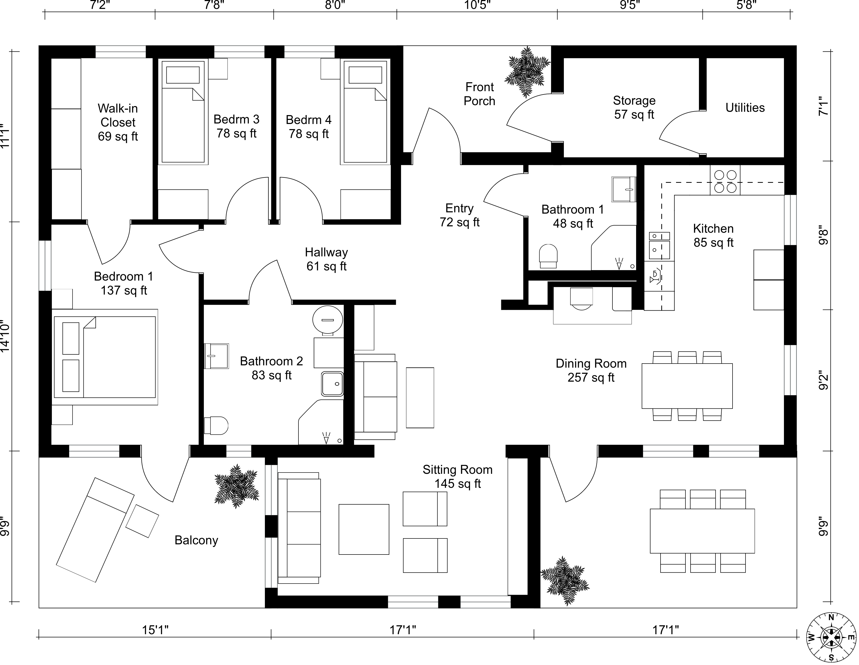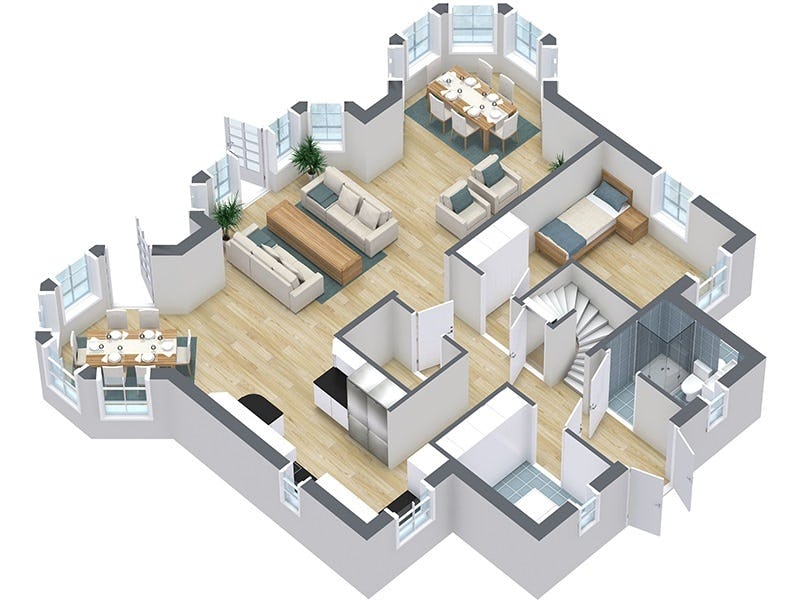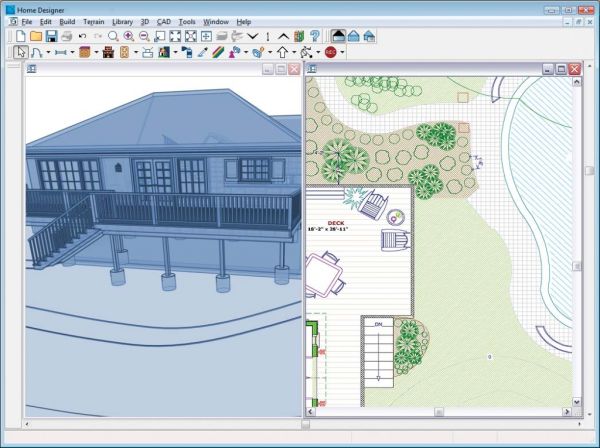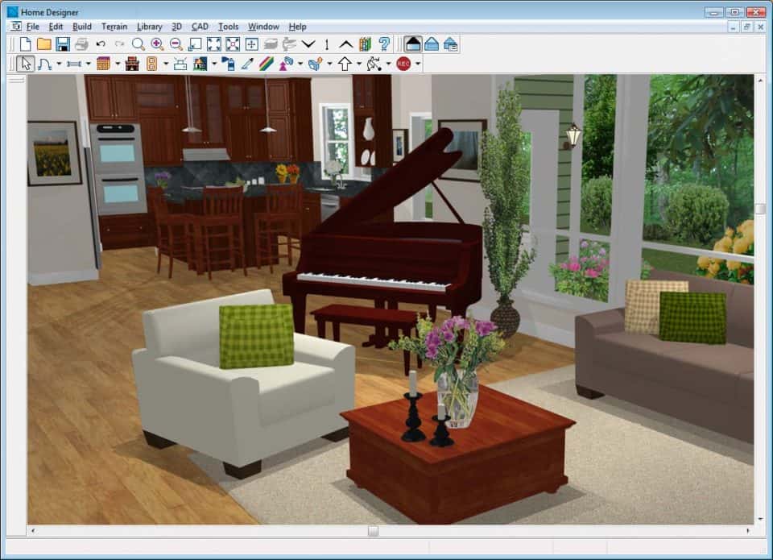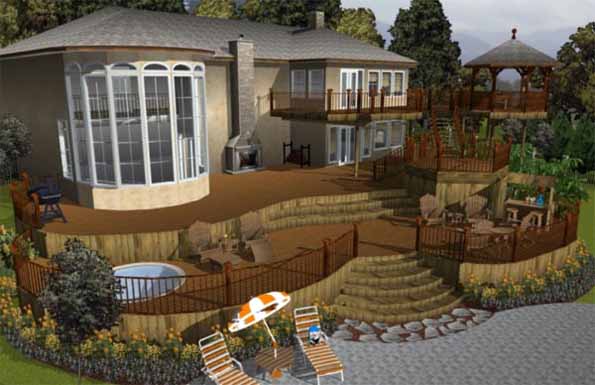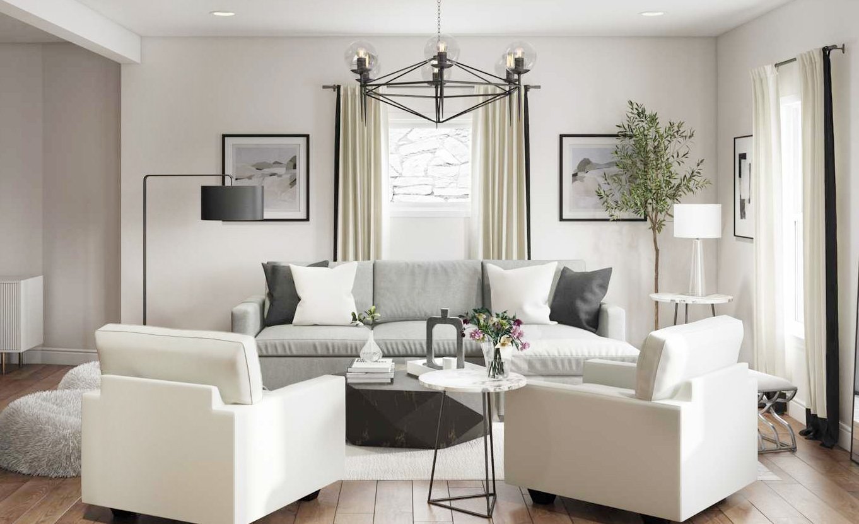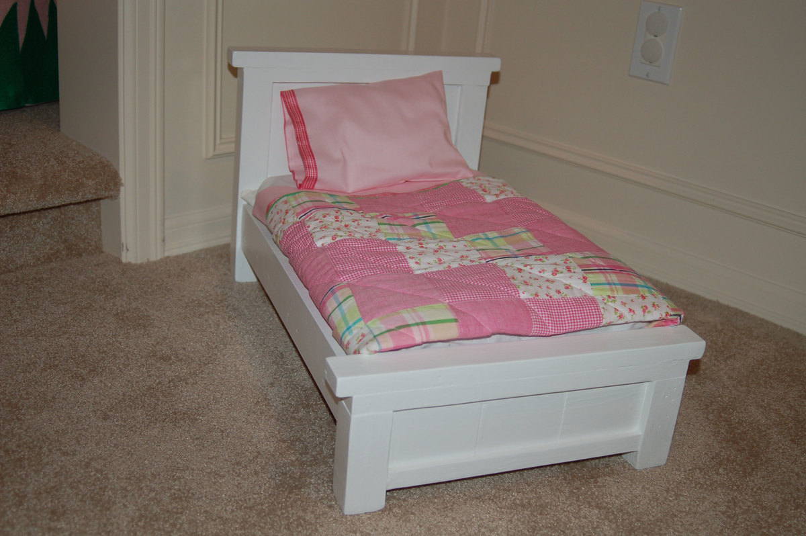1. Kitchen Planner
If you're looking to redesign your kitchen cabinets, using a kitchen planner can make the process much easier and more efficient. With this program, you can create a virtual layout of your kitchen and experiment with different cabinet designs and configurations. Some popular kitchen planner programs include Kitchen Planner, Cabinet Vision, and SketchUp.
2. Cabinet Vision
For professionals in the cabinet design industry, Cabinet Vision is a top choice. This program offers a comprehensive set of tools for designing and manufacturing custom cabinetry. It allows you to create detailed 3D models of your kitchen cabinets and even generate accurate quotes and cut lists for your projects.
3. SketchUp
Another popular program for kitchen cabinet design is SketchUp, a user-friendly and versatile 3D modeling software. With its intuitive interface and extensive library of pre-made components, you can easily design and visualize your kitchen cabinets in 3D. Plus, SketchUp offers a free version for personal use.
4. ProKitchen
For a more professional and advanced kitchen cabinet design program, ProKitchen is a top choice. It offers a wide range of features such as detailed cabinet customization, realistic rendering, and even virtual reality technology for a fully immersive experience. It also has an extensive catalog of cabinets, appliances, and other kitchen accessories to choose from.
5. 2020 Design
For over 30 years, 2020 Design has been a go-to program for kitchen designers, architects, and manufacturers. It offers a comprehensive set of tools for designing and visualizing kitchen cabinets, as well as an extensive library of products from top industry brands. With its advanced rendering capabilities, you can create stunning and realistic designs for your clients.
6. Chief Architect
As one of the most popular home design software programs, Chief Architect also offers a powerful tool for kitchen cabinet design. Its extensive library of cabinet styles, finishes, and accessories allows you to create highly detailed and accurate 3D models of your cabinets. You can also generate floor plans, elevations, and cross-sections for a complete design package.
7. SmartDraw
For those who prefer a more diagrammatic approach to kitchen cabinet design, SmartDraw is a great choice. This program offers a wide range of customizable templates for kitchen layouts, as well as an extensive library of kitchen cabinets and appliances. With its drag-and-drop interface, you can easily create professional-looking designs in no time.
8. Punch! Home & Landscape Design
With its user-friendly interface and powerful tools, Punch! Home & Landscape Design is a top choice for DIY enthusiasts and home remodelers. It offers a comprehensive set of features for designing and visualizing your kitchen cabinets, as well as other home elements like lighting, flooring, and appliances. With its advanced rendering capabilities, you can create detailed and realistic designs for your kitchen.
9. RoomSketcher
If you want to see your kitchen cabinet designs come to life in 3D, RoomSketcher is a great program to use. It offers an easy-to-use interface that allows you to create 2D and 3D floor plans, as well as detailed 3D models of your kitchen cabinets. You can also add finishes, textures, and lighting to your designs for a more realistic and immersive experience.
10. Home Designer Suite
For those who want a comprehensive home design program, Home Designer Suite is a top choice. It offers a wide range of features for designing and visualizing your kitchen cabinets, as well as other home elements like walls, windows, and doors. It also has an extensive library of cabinets, appliances, and other kitchen accessories to choose from.
Why Kitchen Cabinet Design Changes are Essential for a Functional and Aesthetic Home
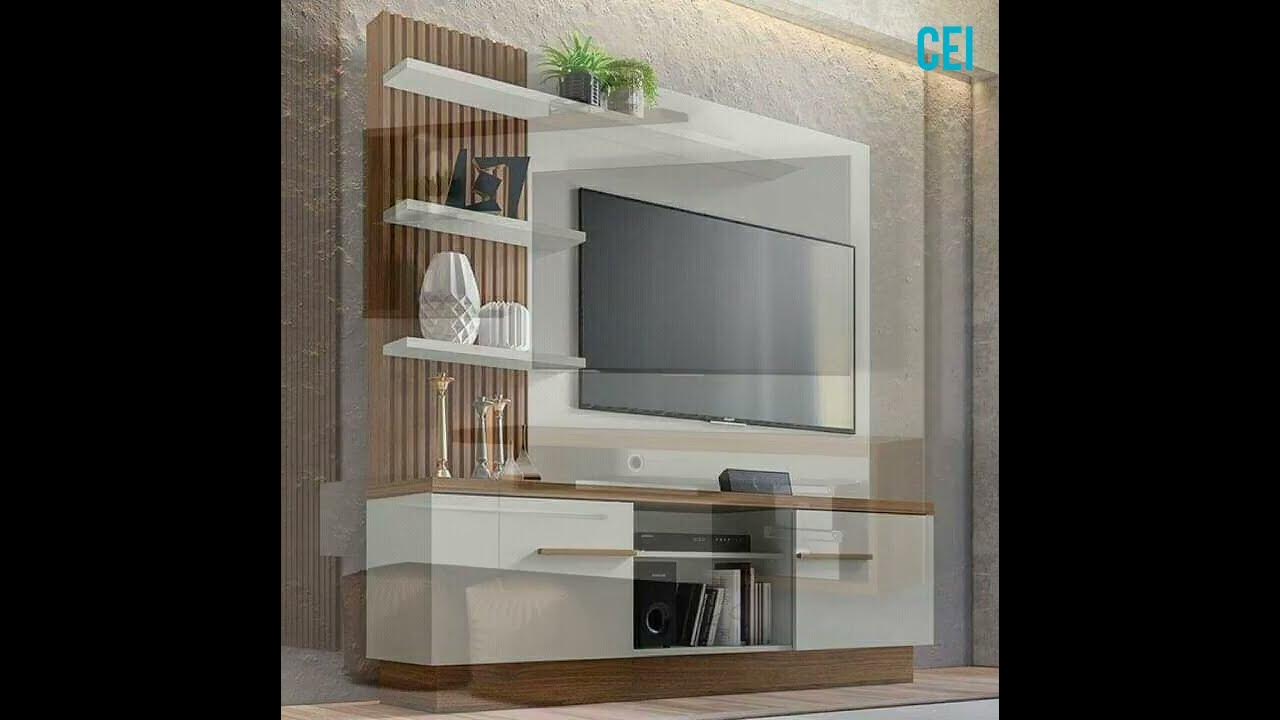 Kitchen cabinets are an essential component of any functional and aesthetically pleasing kitchen. They not only provide storage space, but they also add to the overall design and atmosphere of the room. However, over time, kitchen cabinets can become outdated and worn, making it necessary to consider a design change.
Programs for kitchen cabinet design changes
offer homeowners the opportunity to revamp their kitchen and create a space that is both functional and visually appealing.
Kitchen cabinets are an essential component of any functional and aesthetically pleasing kitchen. They not only provide storage space, but they also add to the overall design and atmosphere of the room. However, over time, kitchen cabinets can become outdated and worn, making it necessary to consider a design change.
Programs for kitchen cabinet design changes
offer homeowners the opportunity to revamp their kitchen and create a space that is both functional and visually appealing.
Functionality
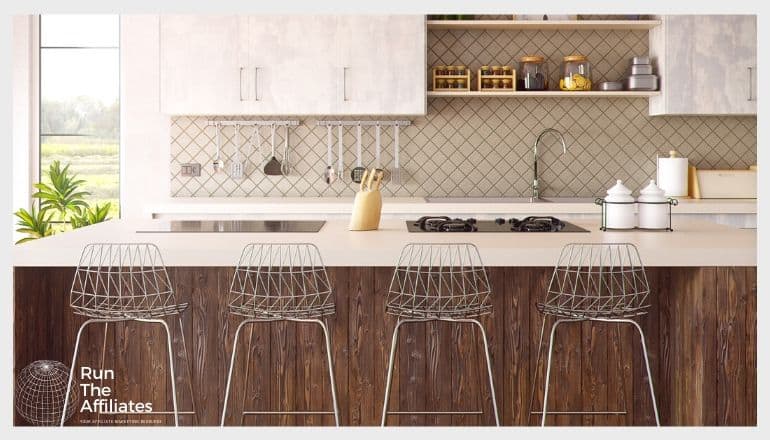 One of the main reasons to consider a kitchen cabinet design change is to improve functionality.
Modern kitchen cabinet programs
offer a variety of options that can help maximize storage space, improve organization, and make daily tasks more efficient. For example, pull-out shelves, lazy susans, and built-in dividers can make it easier to access and organize kitchen items. With the help of these programs, homeowners can customize their kitchen cabinets to fit their specific needs and lifestyle.
One of the main reasons to consider a kitchen cabinet design change is to improve functionality.
Modern kitchen cabinet programs
offer a variety of options that can help maximize storage space, improve organization, and make daily tasks more efficient. For example, pull-out shelves, lazy susans, and built-in dividers can make it easier to access and organize kitchen items. With the help of these programs, homeowners can customize their kitchen cabinets to fit their specific needs and lifestyle.
Aesthetics
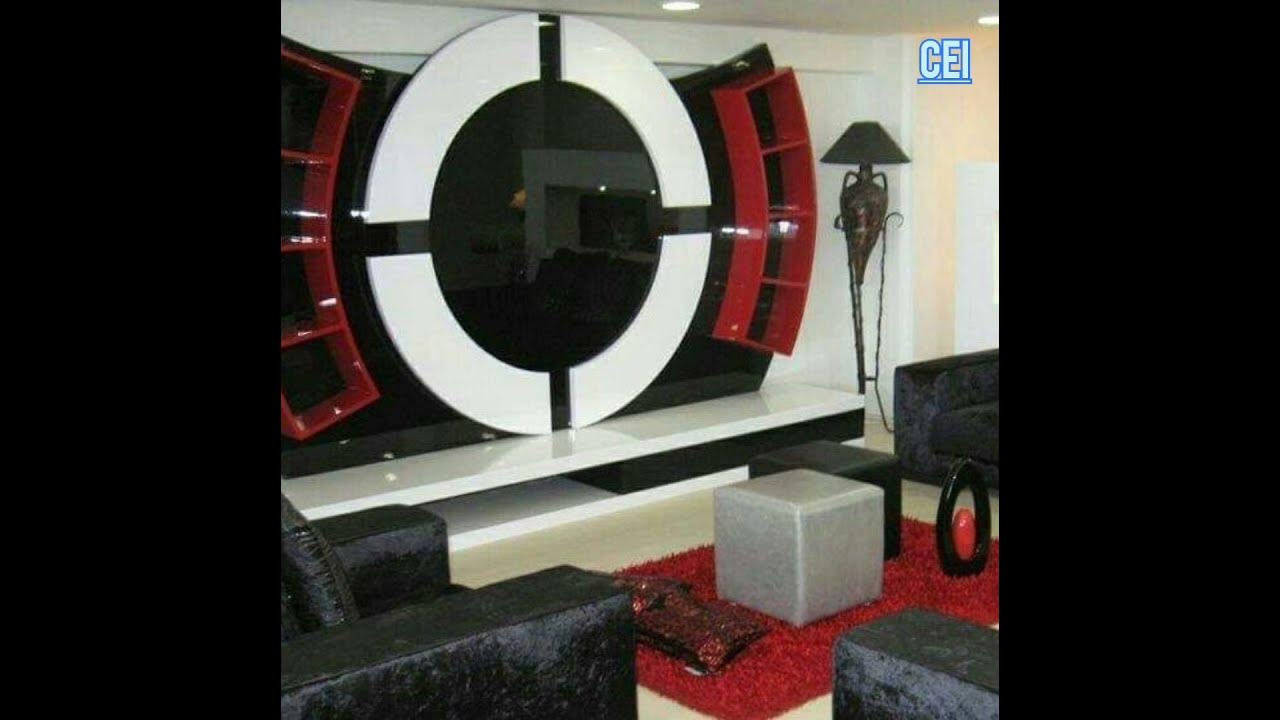 In addition to functionality, the aesthetic appeal of kitchen cabinets is also crucial.
Kitchen cabinet design programs
offer a plethora of design options, from traditional to modern, to suit every homeowner's taste. They also provide a range of materials, colors, and finishes to choose from, allowing for a truly customized look. A well-designed kitchen not only adds value to the home but also creates a welcoming and enjoyable space for cooking and entertaining.
In addition to functionality, the aesthetic appeal of kitchen cabinets is also crucial.
Kitchen cabinet design programs
offer a plethora of design options, from traditional to modern, to suit every homeowner's taste. They also provide a range of materials, colors, and finishes to choose from, allowing for a truly customized look. A well-designed kitchen not only adds value to the home but also creates a welcoming and enjoyable space for cooking and entertaining.
Cost-Effective
 Many homeowners may be hesitant to consider a kitchen cabinet design change due to the perceived cost. However, with the help of
budget-friendly kitchen cabinet programs
, giving the kitchen a fresh new look is more affordable than ever. These programs offer various cost-effective options such as refinishing or refacing existing cabinets rather than completely replacing them. This allows homeowners to achieve their desired design without breaking the bank.
Many homeowners may be hesitant to consider a kitchen cabinet design change due to the perceived cost. However, with the help of
budget-friendly kitchen cabinet programs
, giving the kitchen a fresh new look is more affordable than ever. These programs offer various cost-effective options such as refinishing or refacing existing cabinets rather than completely replacing them. This allows homeowners to achieve their desired design without breaking the bank.
Increased Home Value
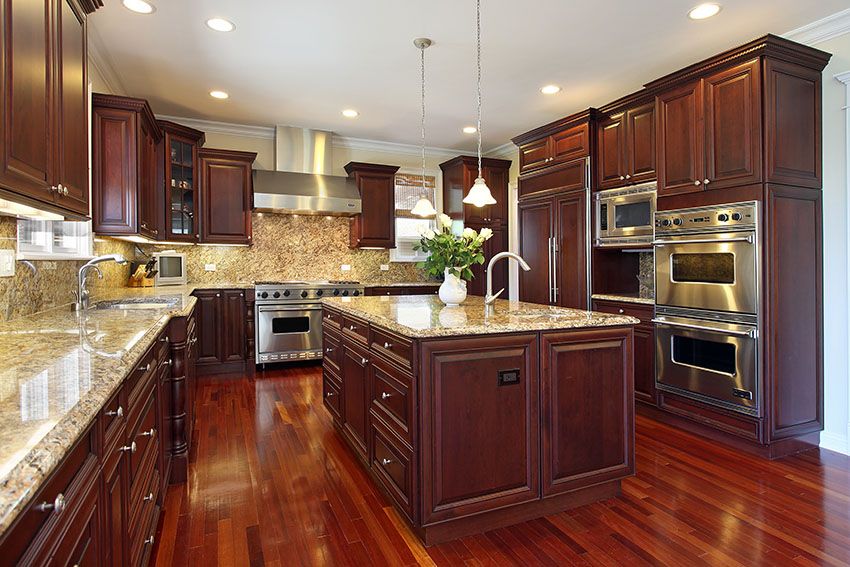 Investing in a kitchen cabinet design change not only improves the functionality and aesthetics of the space, but it can also increase the value of the home. A well-designed and functional kitchen is a major selling point for potential buyers. According to a study by Zillow, homes with updated kitchens can sell for up to 7% more than similar homes with outdated kitchens. Therefore, a kitchen cabinet design change not only benefits the current homeowner but can also be a smart long-term investment.
In conclusion,
programs for kitchen cabinet design changes
offer homeowners a cost-effective and customizable way to improve the functionality and aesthetics of their kitchen. With a range of options available, it is easier than ever to create a kitchen that is both functional and visually appealing, adding value to the home and enhancing daily living. Consider utilizing these programs to revamp your kitchen and create a space that meets all your needs and desires.
Investing in a kitchen cabinet design change not only improves the functionality and aesthetics of the space, but it can also increase the value of the home. A well-designed and functional kitchen is a major selling point for potential buyers. According to a study by Zillow, homes with updated kitchens can sell for up to 7% more than similar homes with outdated kitchens. Therefore, a kitchen cabinet design change not only benefits the current homeowner but can also be a smart long-term investment.
In conclusion,
programs for kitchen cabinet design changes
offer homeowners a cost-effective and customizable way to improve the functionality and aesthetics of their kitchen. With a range of options available, it is easier than ever to create a kitchen that is both functional and visually appealing, adding value to the home and enhancing daily living. Consider utilizing these programs to revamp your kitchen and create a space that meets all your needs and desires.



