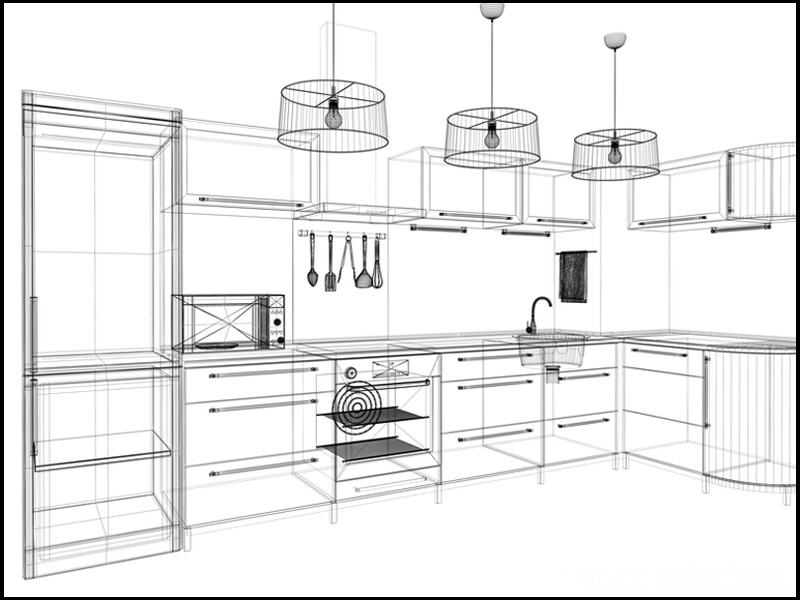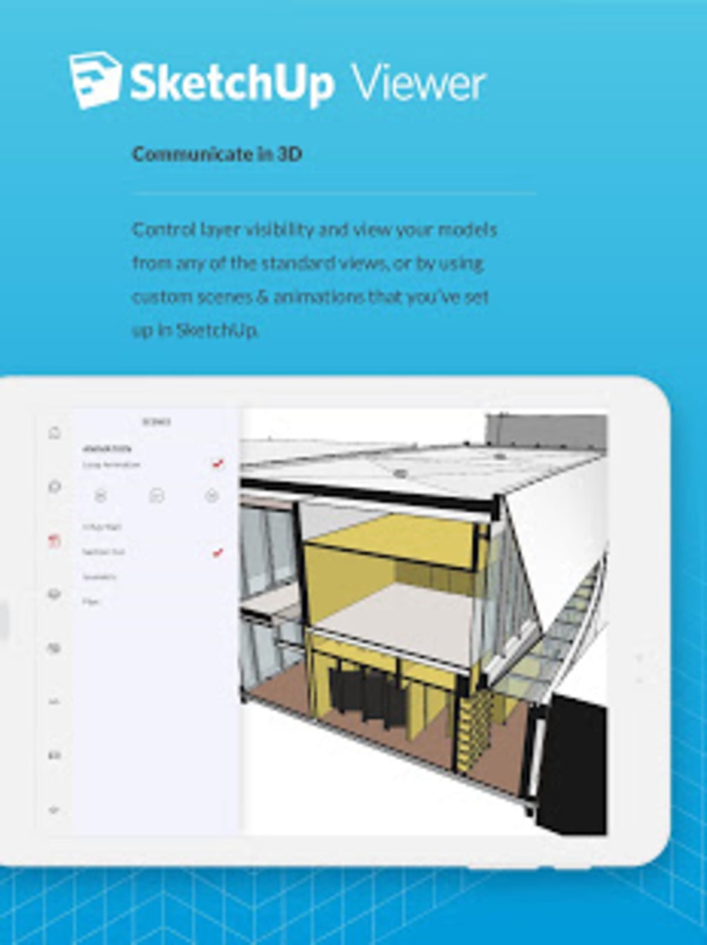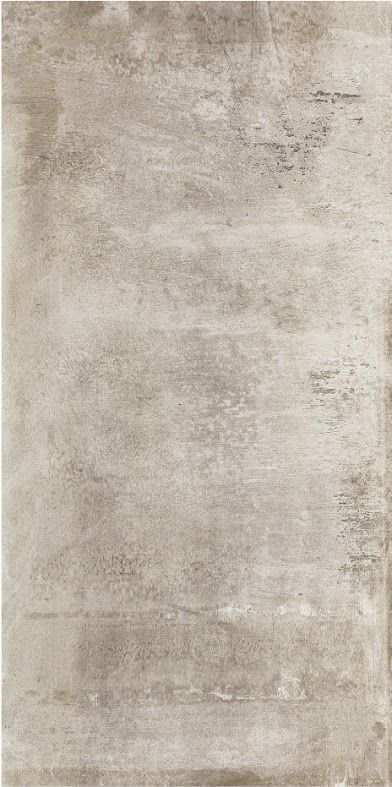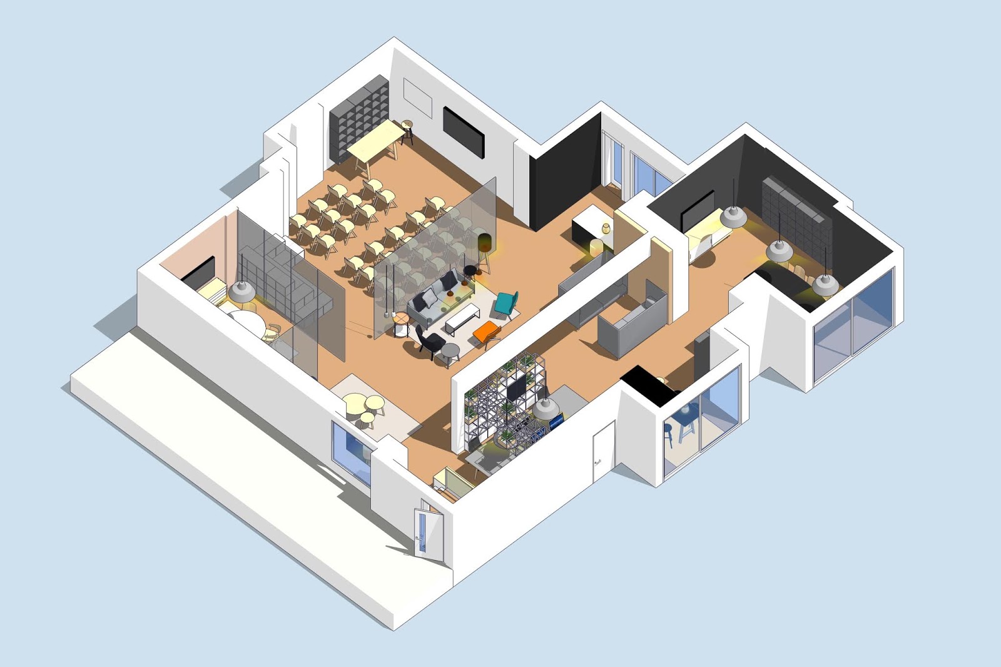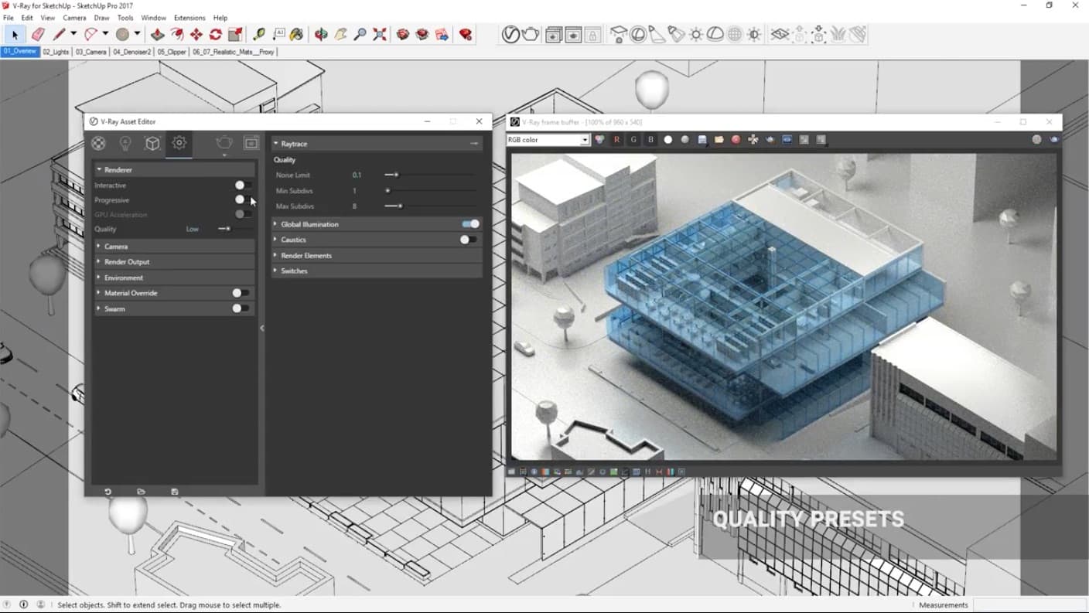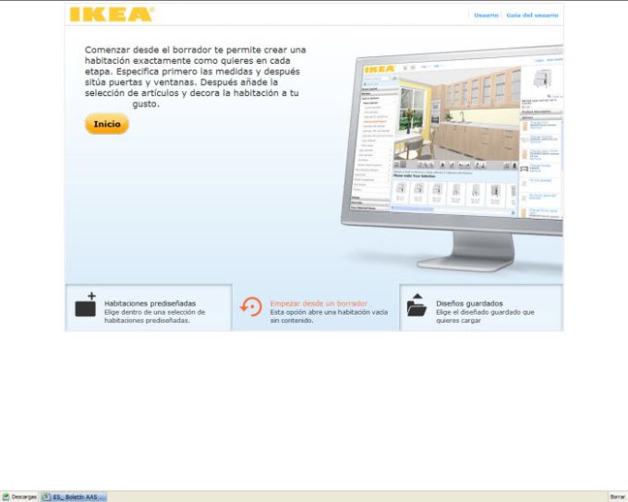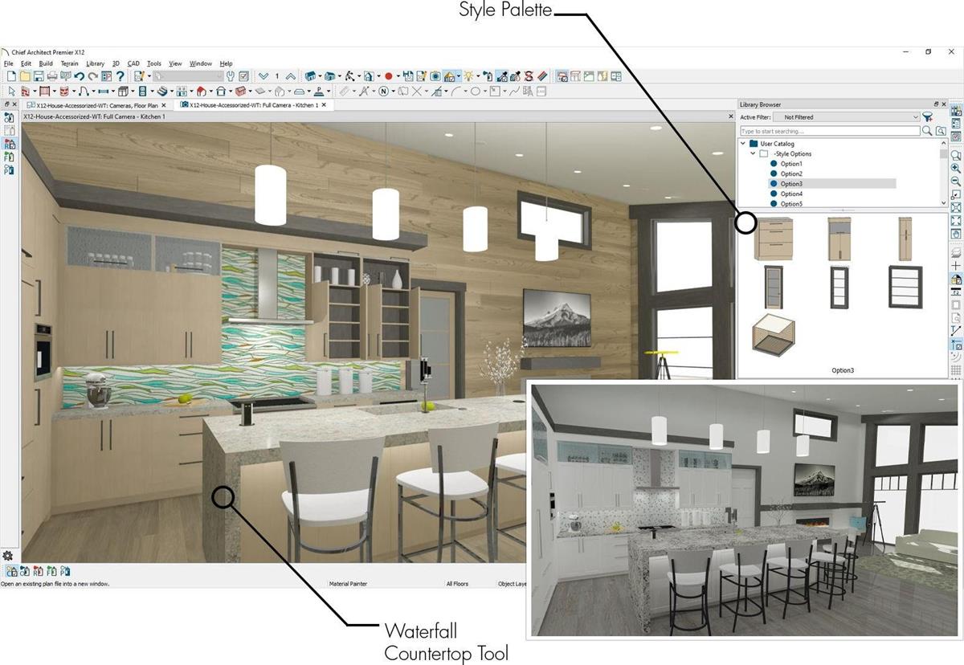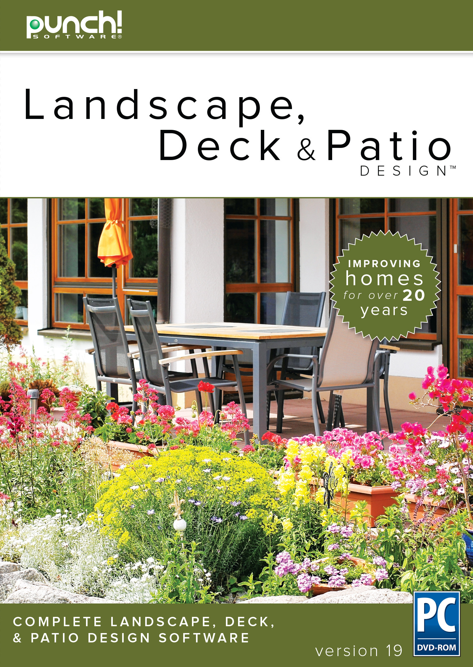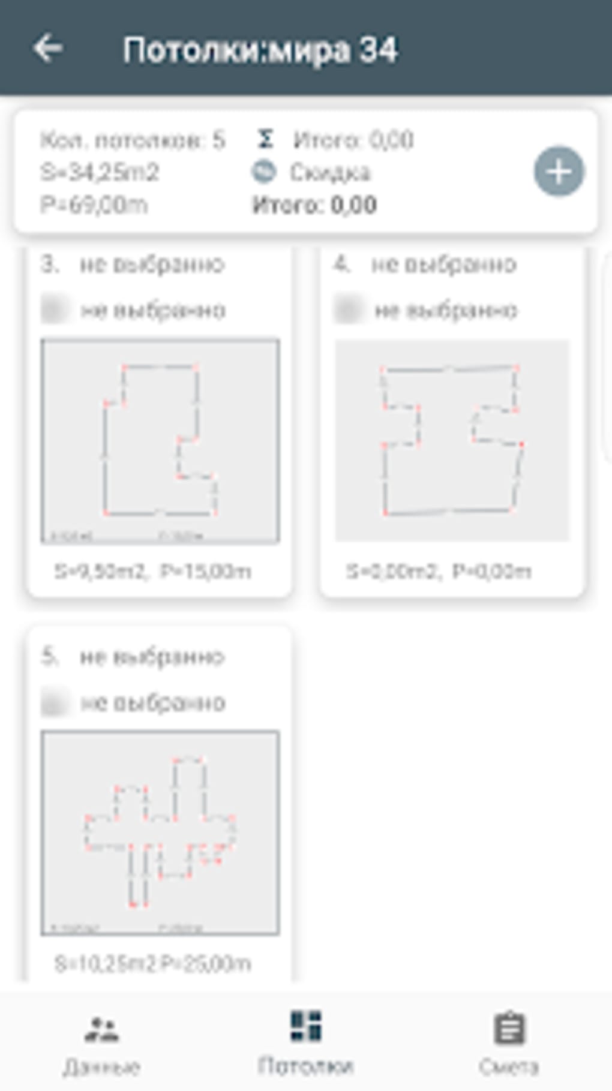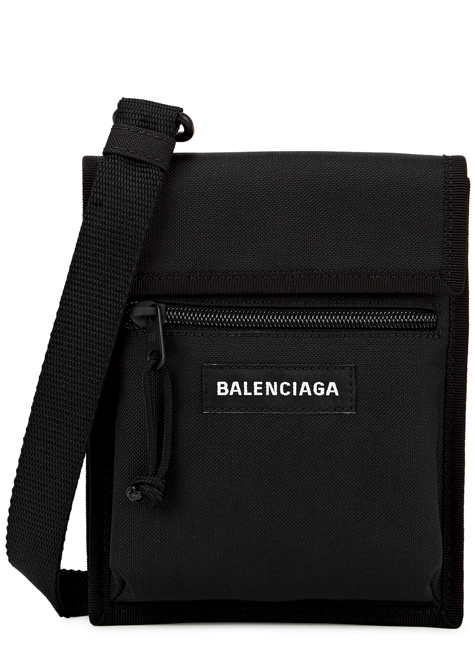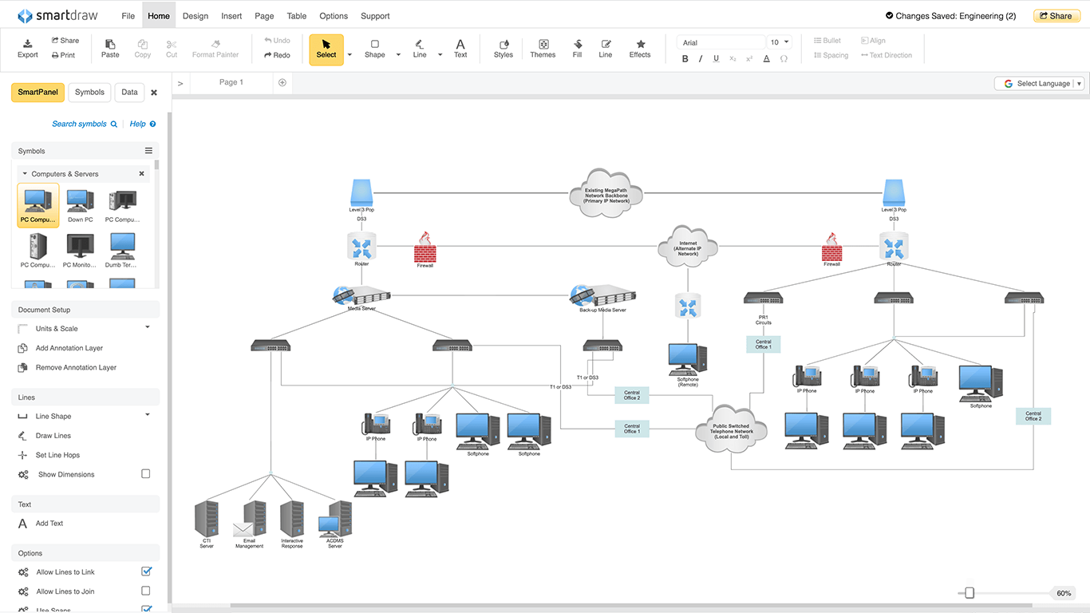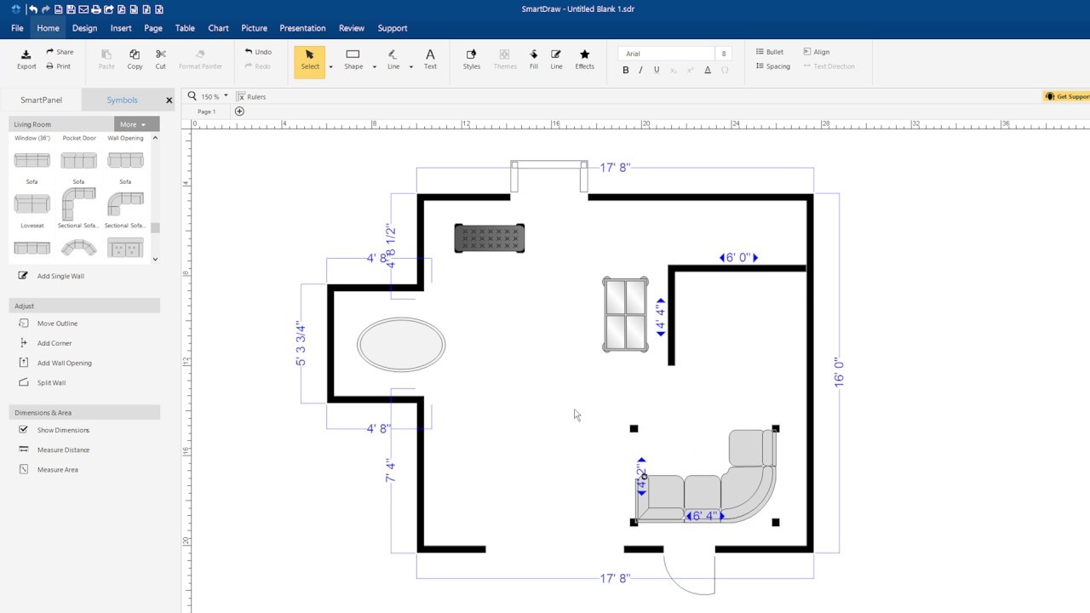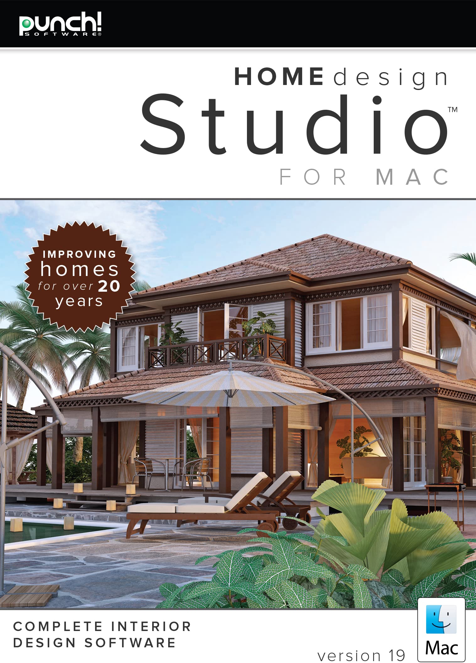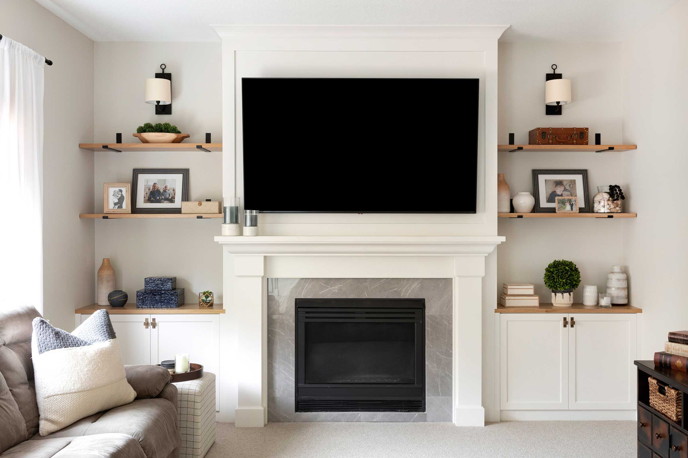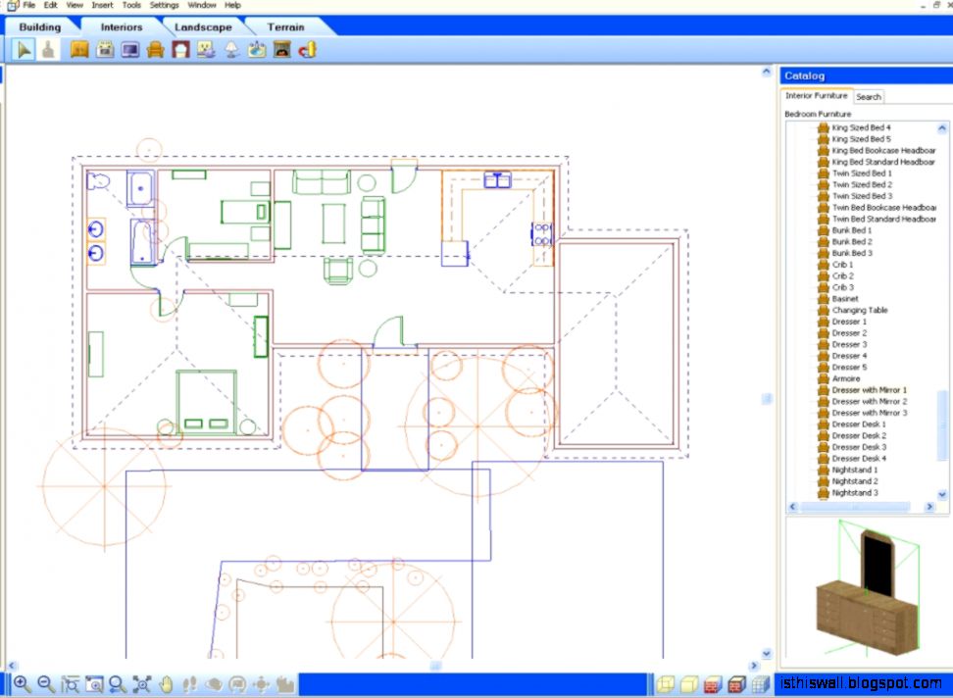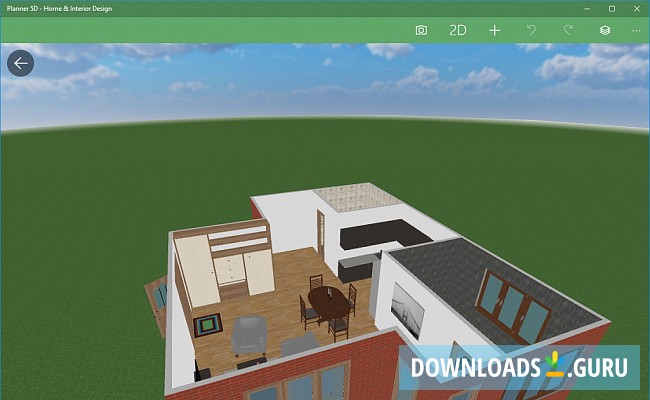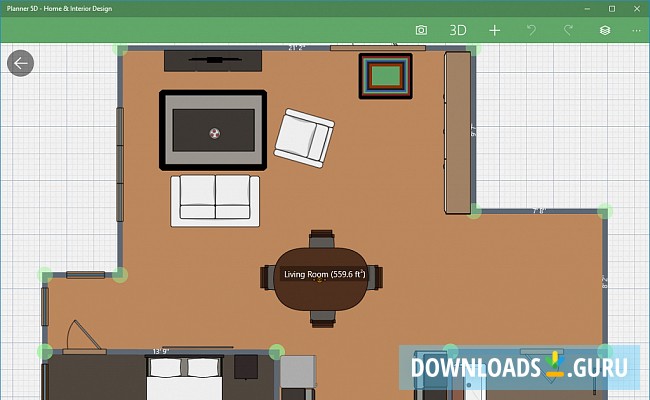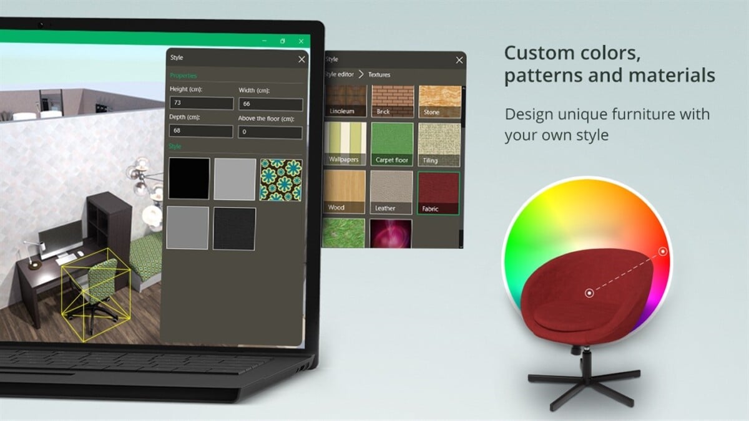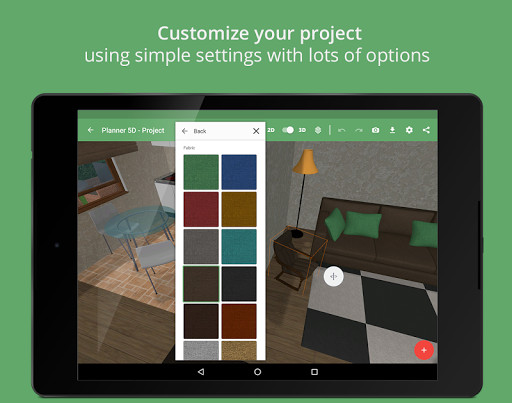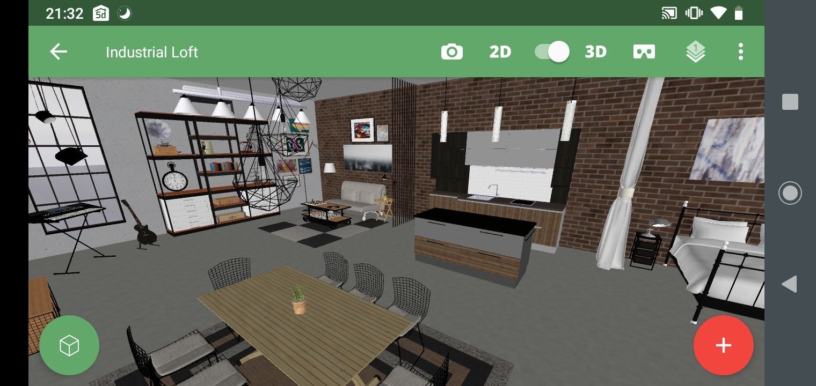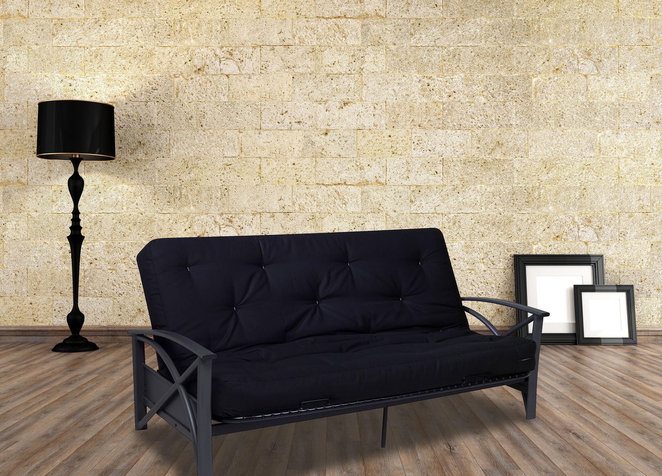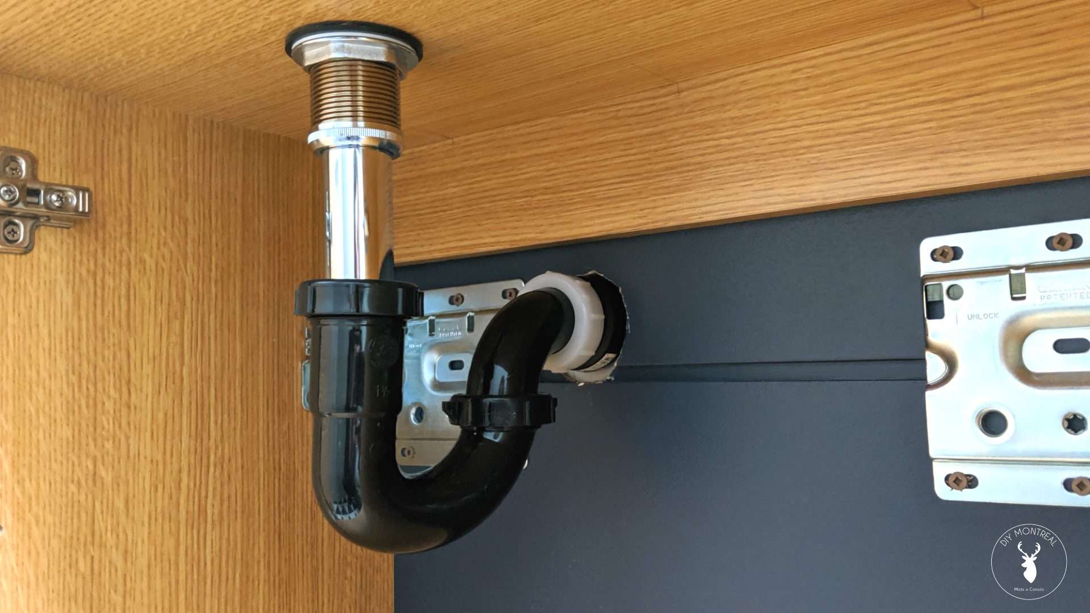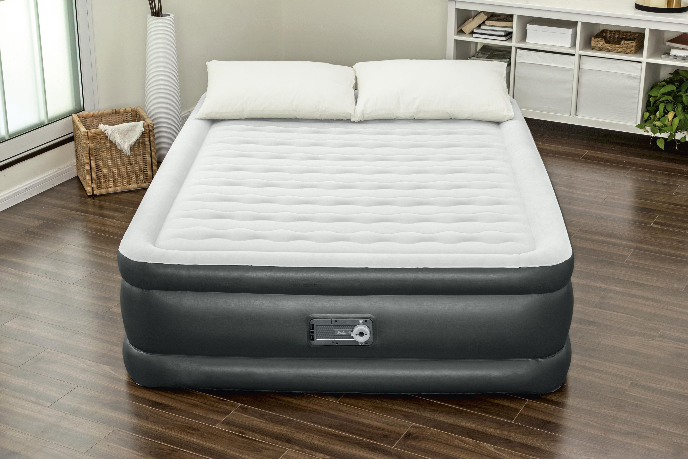If you're looking for a user-friendly and customizable program to design your kitchen, Kitchen Planner is a top choice. This software allows you to easily create 2D and 3D floor plans, choose from a wide range of kitchen fixtures and finishes, and even add in your own measurements for a more accurate design. Plus, you can save and share your designs with others for feedback and collaboration.1. Kitchen Planner
For more advanced features and professional results, Home Designer Suite is a top-rated program for designing not just kitchens, but entire homes. Its intuitive interface and powerful tools allow you to create detailed and realistic 3D models of your dream kitchen. With its extensive catalog of materials and textures, you can see how your design will look before making any changes.2. Home Designer Suite
If you're a DIY enthusiast or just love to get creative, SketchUp is a versatile program that can be used for kitchen design as well as other home improvement projects. This 3D modeling software has a free version that offers basic features, while the paid version includes advanced tools for more detailed and accurate designs. It also has a large community of users who share tips and tricks for using the software.3. SketchUp
With its drag and drop interface and extensive library of objects and materials, RoomSketcher is a popular choice for designing kitchens and other rooms in your home. This program allows you to create 2D and 3D floor plans, add in realistic lighting and textures, and even take virtual tours of your design. It also has a mobile app so you can work on your designs on the go.4. RoomSketcher
If you're a fan of IKEA's affordable and stylish furniture, consider using IKEA Home Planner for your kitchen design. This free online tool allows you to plan your entire kitchen using IKEA's products, so you can see how everything will fit and look together. It also generates a shopping list for easy purchasing of your chosen items.5. IKEA Home Planner
For professional-grade kitchen designs, Chief Architect is a powerful and comprehensive program that offers advanced features and tools. It allows you to create detailed floor plans, add in custom cabinetry and fixtures, and even create 3D renderings and virtual walkthroughs of your design. Its steep learning curve may be challenging for beginners, but the results are worth it.6. Chief Architect
With its extensive library of objects and materials, Punch! Home & Landscape Design is a great program for designing not just kitchens, but entire homes and outdoor spaces. Its easy-to-use interface and intuitive controls make it suitable for both beginners and professionals. It also comes with helpful tutorials and a support team to assist you with any questions.7. Punch! Home & Landscape Design
If you prefer a more visual approach to designing your kitchen, SmartDraw is a popular choice for creating diagrams and layouts. This program offers a wide range of templates and symbols specifically for kitchen design, making it easy to create professional-looking plans. It also allows you to collaborate with others in real-time for a more interactive design process.8. SmartDraw
For those who want to see their kitchen design come to life before starting any renovations, HGTV Home Design & Remodeling Suite is a great option. This program includes a feature that allows you to import a photo of your current kitchen and then overlay your design on top, giving you a realistic preview of the end result. It also has a wide range of design tools and templates to choose from.9. HGTV Home Design & Remodeling Suite
With its user-friendly interface and extensive library of objects and materials, Planner 5D is a great option for designing your kitchen in 3D. This program allows you to customize every aspect of your kitchen design, from the layout to the finishes, and even add in furniture and decor to make it feel more realistic. It also offers a virtual reality feature so you can experience your design in a more immersive way.10. Planner 5D
Designing Your Dream Kitchen with a Professional Program to Design Kitchen

Why a Program to Design Kitchen is Essential for House Design
 Designing a kitchen is not an easy task. It involves careful planning, creative thinking, and attention to detail. That's why having a professional
program to design kitchen
is essential for any house design project. This software allows you to visualize your ideas, make quick changes, and see the end result before even starting the construction process. With the help of a
program to design kitchen
, you can ensure that your dream kitchen is not only aesthetically pleasing but also functional and efficient.
Designing a kitchen is not an easy task. It involves careful planning, creative thinking, and attention to detail. That's why having a professional
program to design kitchen
is essential for any house design project. This software allows you to visualize your ideas, make quick changes, and see the end result before even starting the construction process. With the help of a
program to design kitchen
, you can ensure that your dream kitchen is not only aesthetically pleasing but also functional and efficient.
Benefits of Using a Program to Design Kitchen
 One of the main benefits of using a
program to design kitchen
is the ability to experiment with different layouts, colors, and materials. You can easily try out different options and see which one best fits your style and needs. This saves you time and money as you don't have to make physical changes to your kitchen during the construction process. Additionally, a
program to design kitchen
also helps in creating accurate and detailed plans, which can be shared with contractors, ensuring that your vision is brought to life.
One of the main benefits of using a
program to design kitchen
is the ability to experiment with different layouts, colors, and materials. You can easily try out different options and see which one best fits your style and needs. This saves you time and money as you don't have to make physical changes to your kitchen during the construction process. Additionally, a
program to design kitchen
also helps in creating accurate and detailed plans, which can be shared with contractors, ensuring that your vision is brought to life.
How to Use a Program to Design Kitchen
 Using a
program to design kitchen
is simple and user-friendly. You can start by inputting the dimensions of your kitchen and choosing a layout that suits your space. Then, you can experiment with different cabinet designs, countertops, and appliances to create a realistic representation of your dream kitchen. You can also add lighting, flooring, and other details to complete the look. With the help of advanced features like 3D rendering, you can get a realistic view of your kitchen design from all angles.
Using a
program to design kitchen
is simple and user-friendly. You can start by inputting the dimensions of your kitchen and choosing a layout that suits your space. Then, you can experiment with different cabinet designs, countertops, and appliances to create a realistic representation of your dream kitchen. You can also add lighting, flooring, and other details to complete the look. With the help of advanced features like 3D rendering, you can get a realistic view of your kitchen design from all angles.
Find the Right Program to Design Kitchen for Your Project
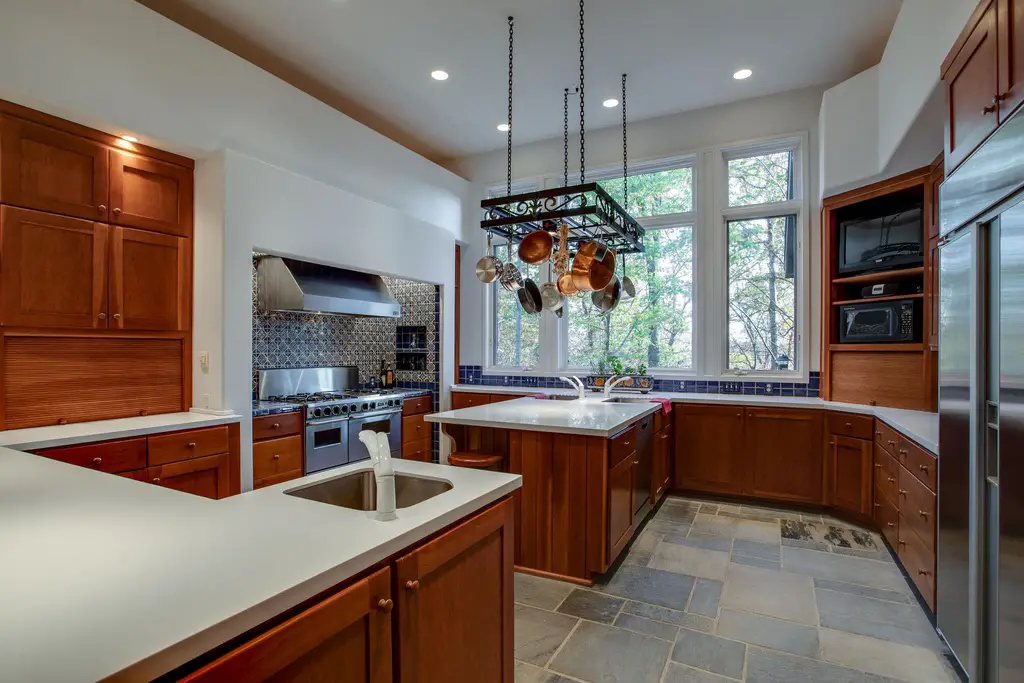 There are various
programs to design kitchen
available in the market, each with its own unique features and capabilities. It's essential to choose one that best suits your needs and budget. Look for software that offers a wide range of customization options, has good customer support, and is easy to use. You can also read reviews and ask for recommendations from friends or professionals in the field. With the right
program to design kitchen
, you can turn your dream kitchen into a reality.
There are various
programs to design kitchen
available in the market, each with its own unique features and capabilities. It's essential to choose one that best suits your needs and budget. Look for software that offers a wide range of customization options, has good customer support, and is easy to use. You can also read reviews and ask for recommendations from friends or professionals in the field. With the right
program to design kitchen
, you can turn your dream kitchen into a reality.



