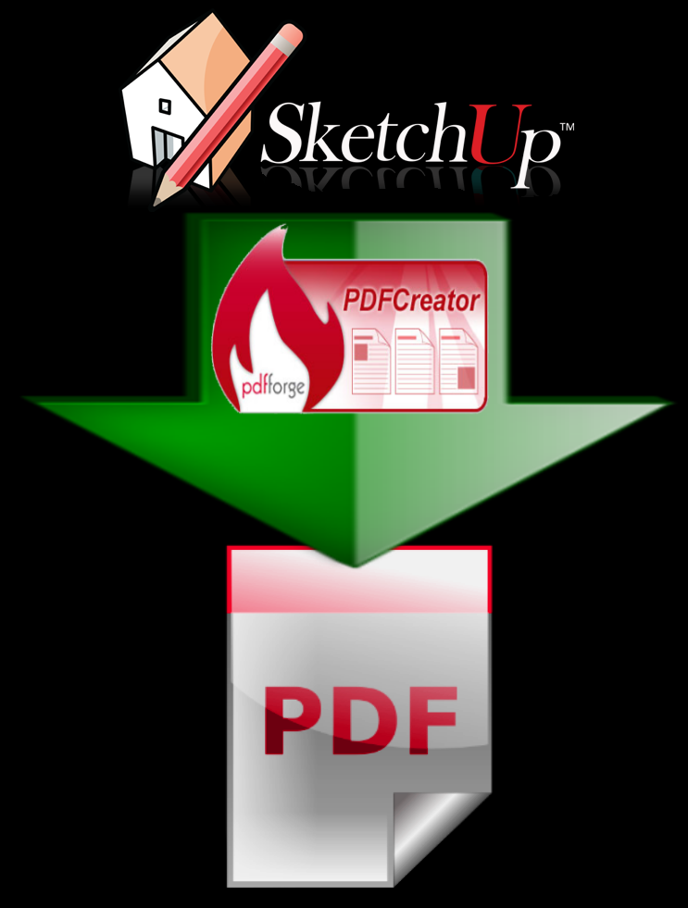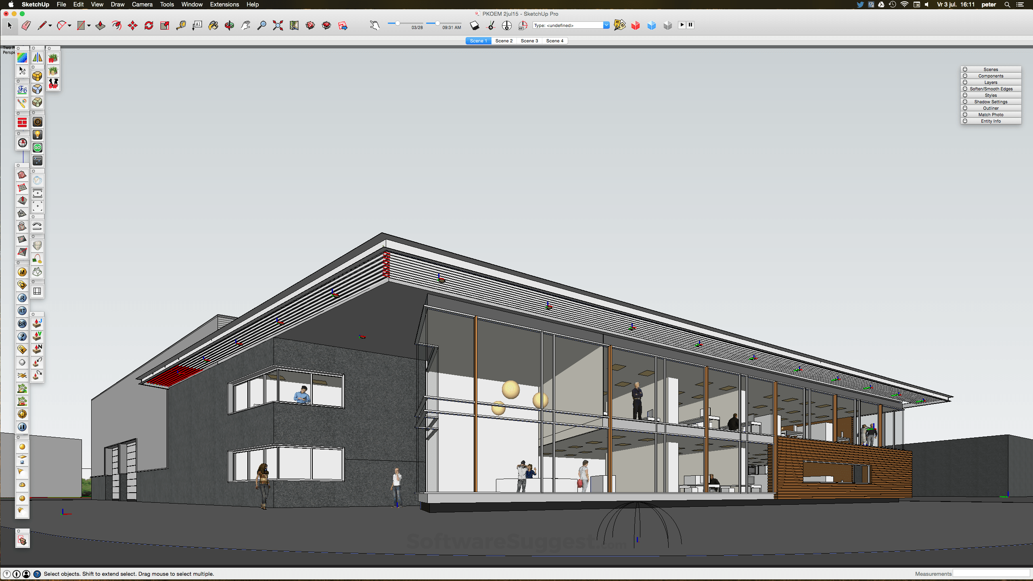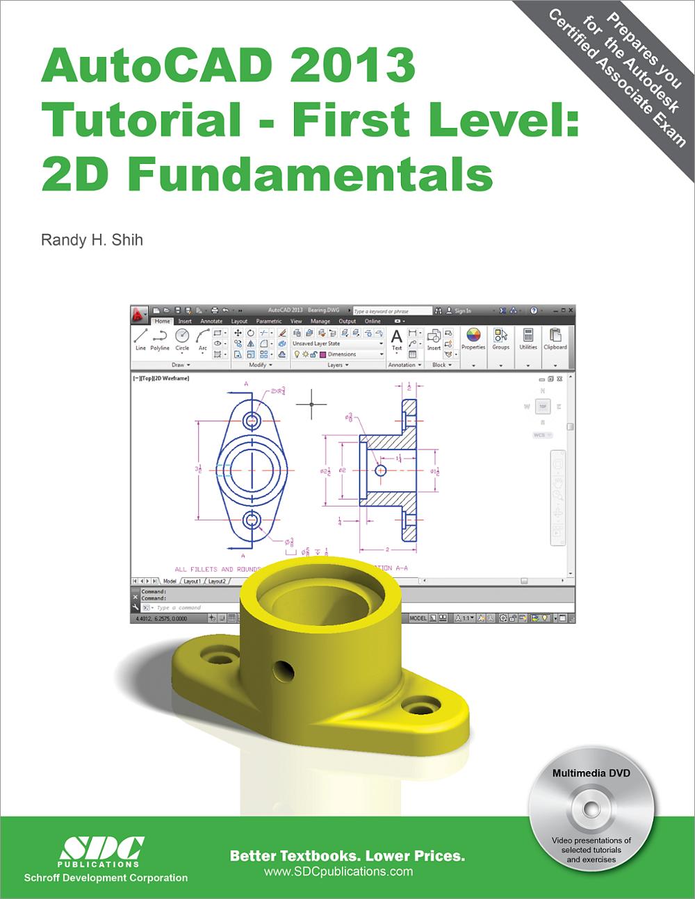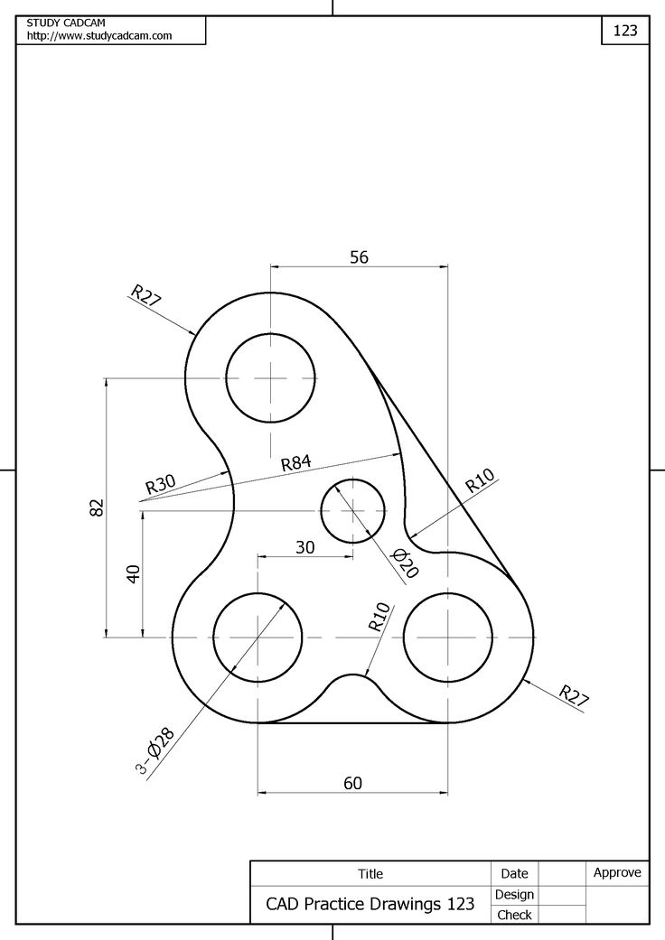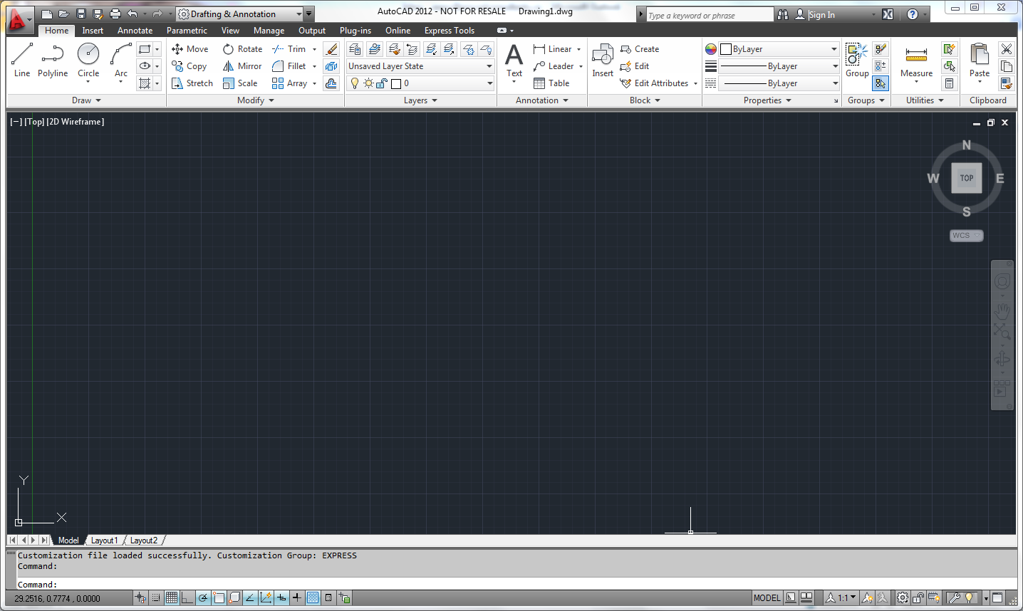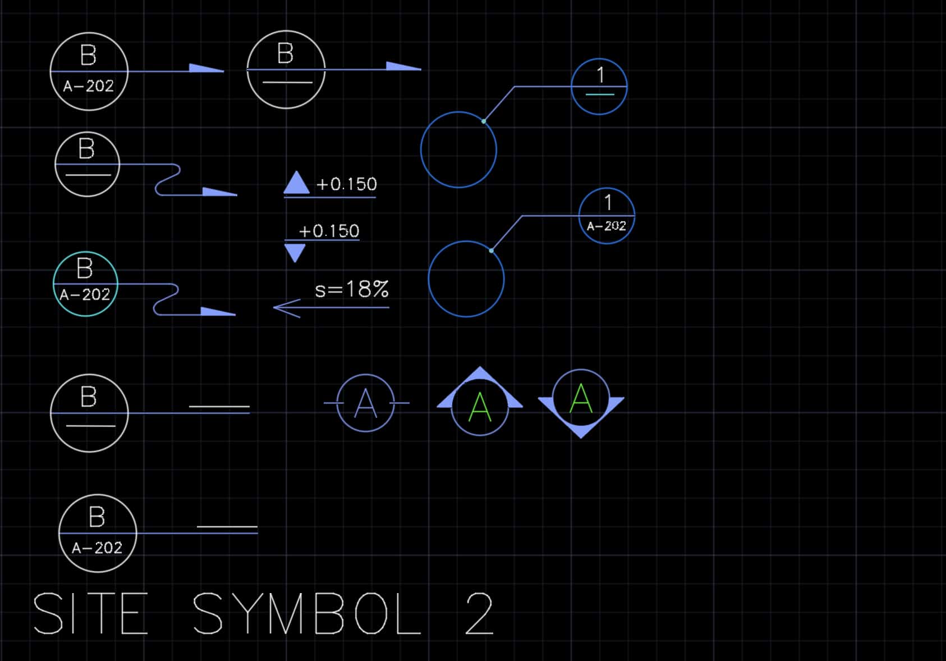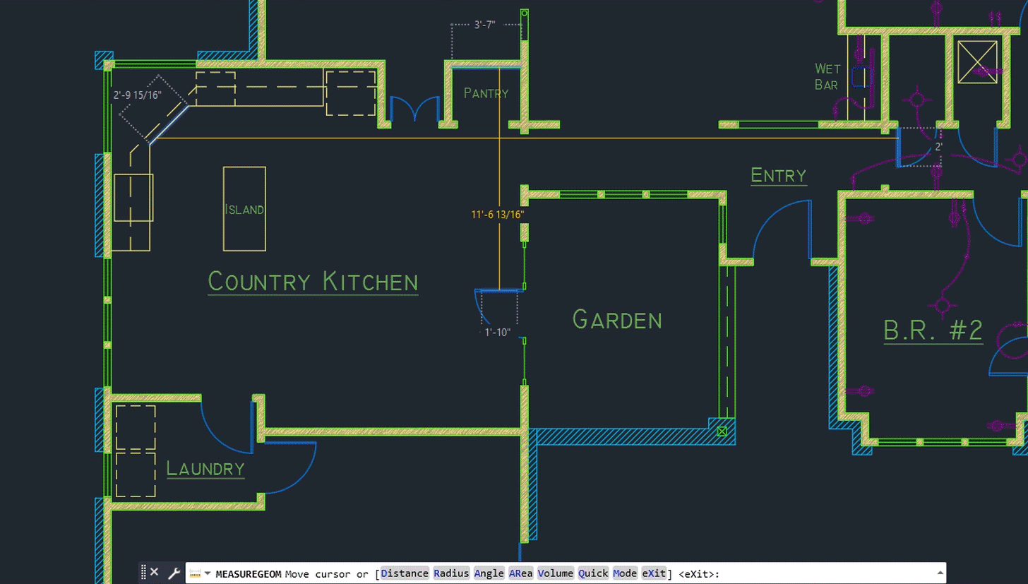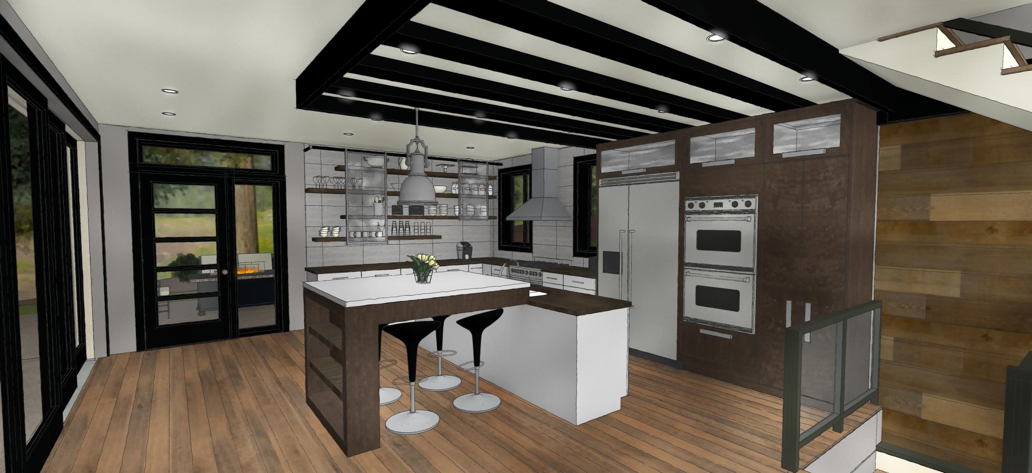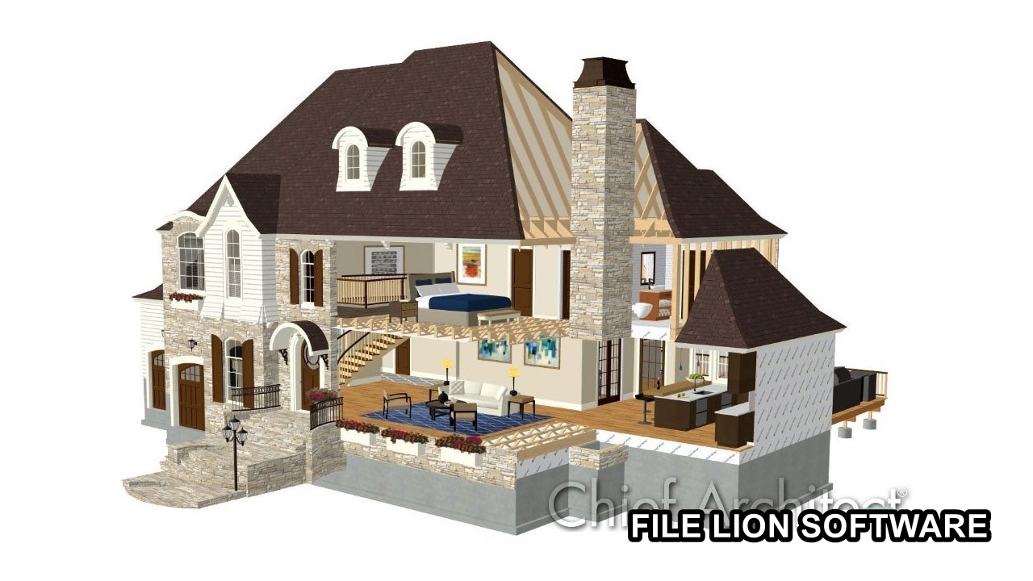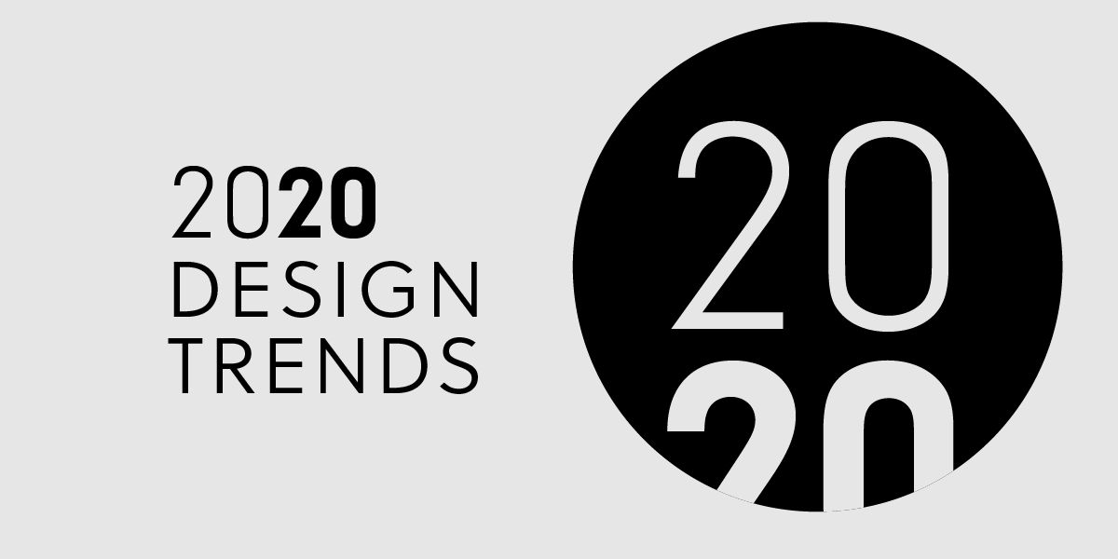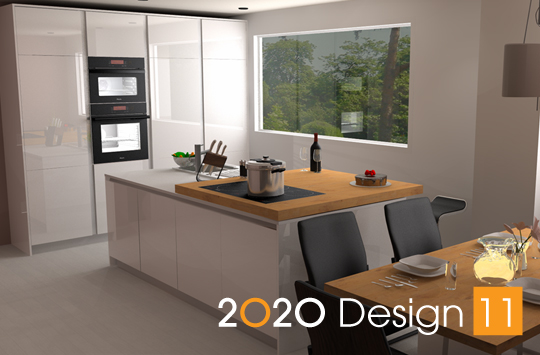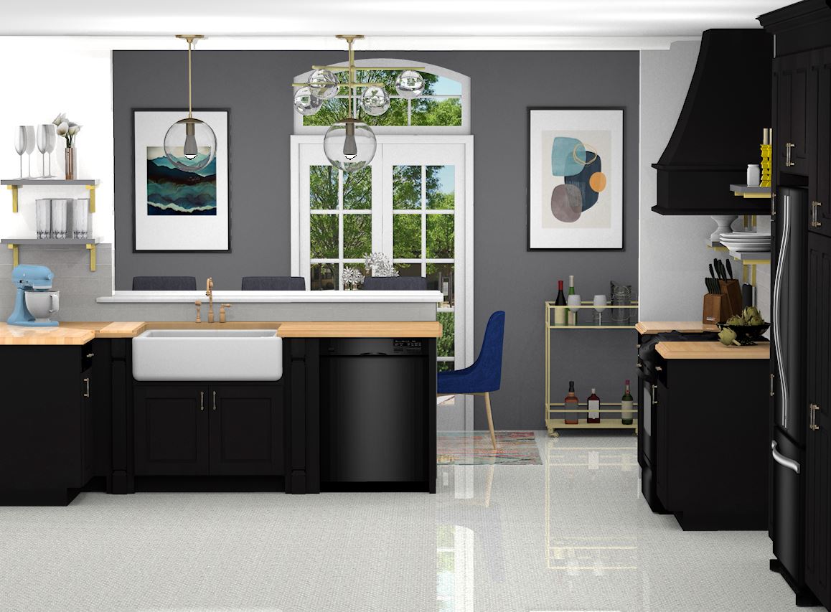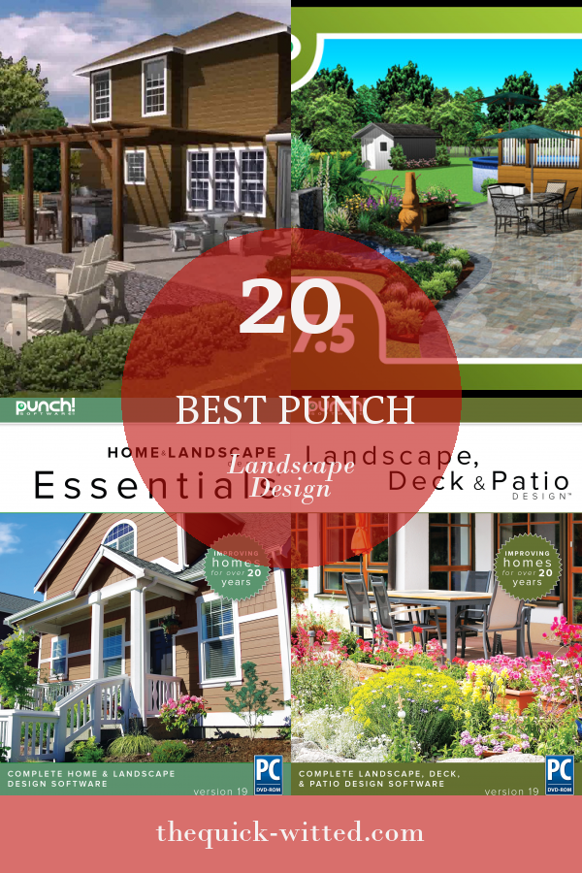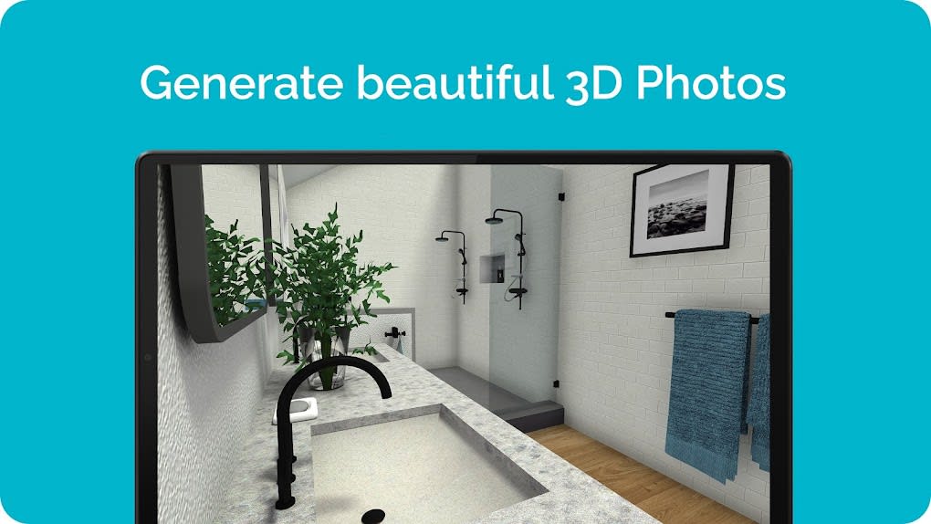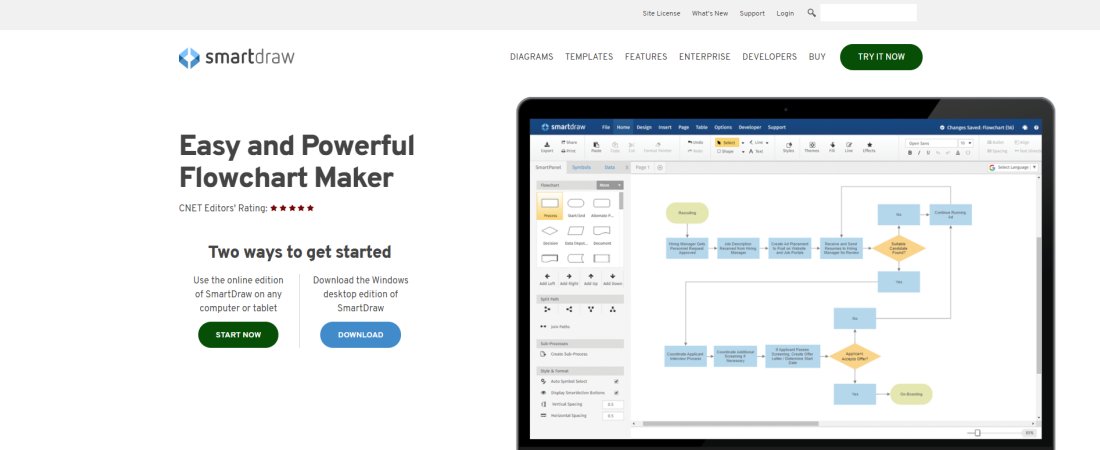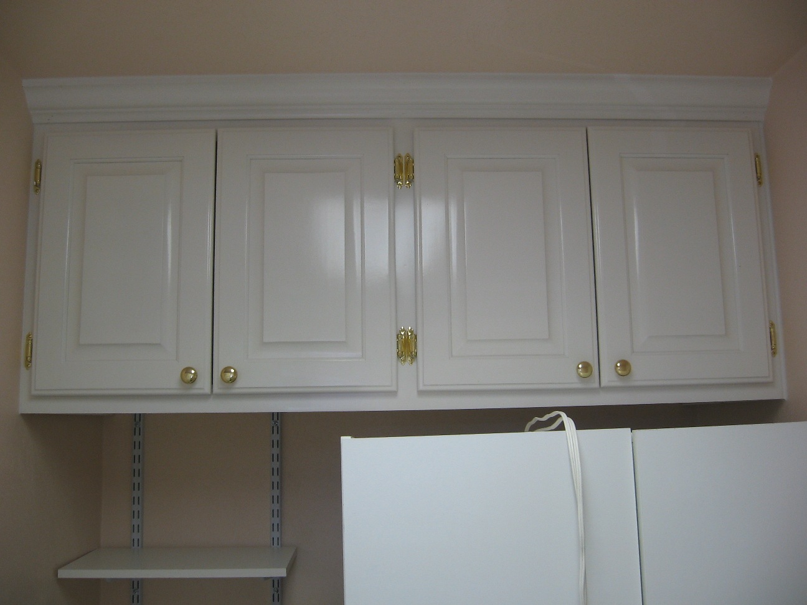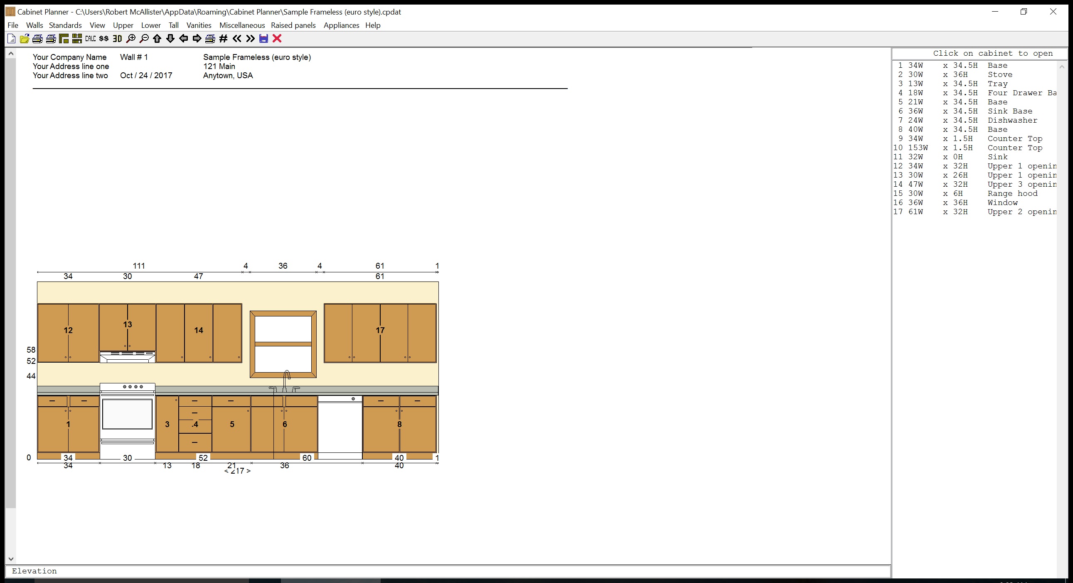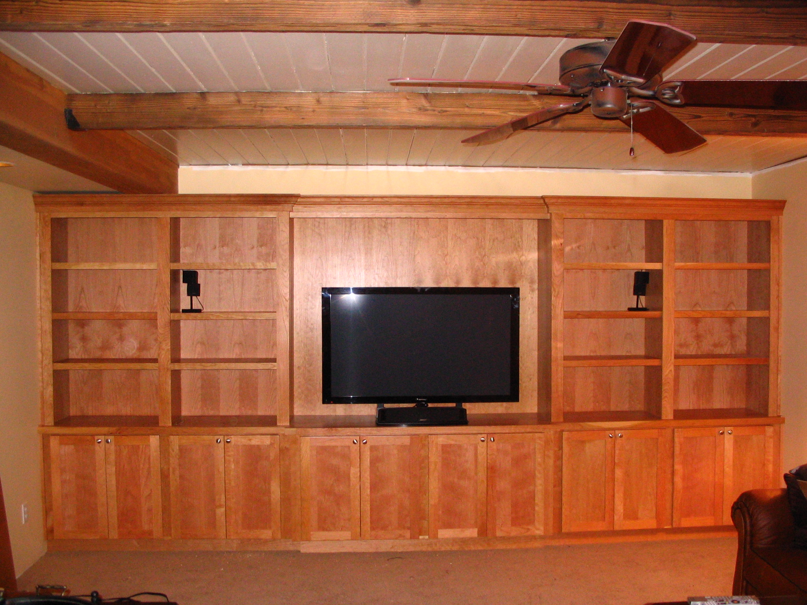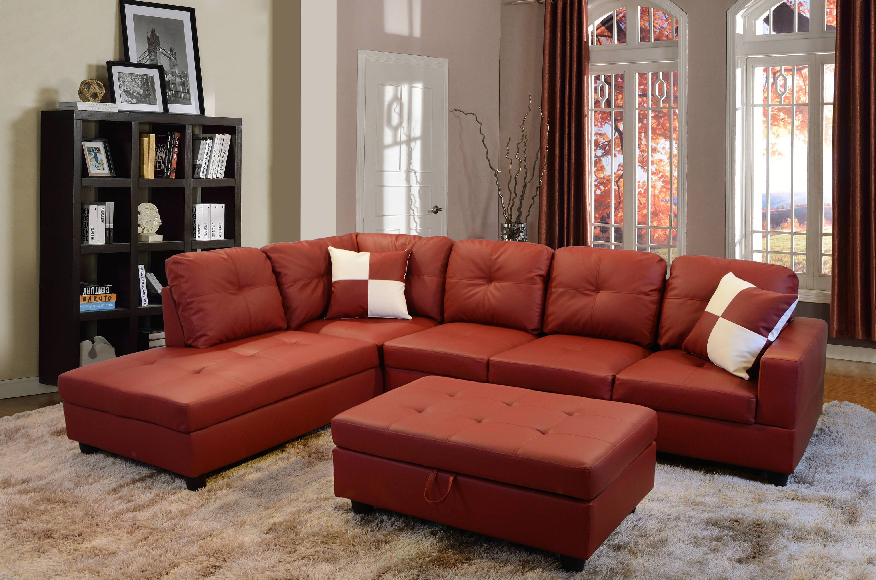If you're looking for a versatile and user-friendly kitchen design software, look no further than SketchUp. This powerful tool is used by professionals and homeowners alike to create stunning and functional kitchen designs. With its intuitive interface and extensive library of 3D models, SketchUp makes it easy to bring your kitchen ideas to life.1. SketchUp: The Ultimate Kitchen Design Tool
AutoCAD has long been the go-to software for architects and designers, and it's no surprise that it's also a top choice for kitchen design. With its precise measurement tools and customizable templates, AutoCAD allows you to create detailed and accurate kitchen designs. Plus, its extensive library of symbols and blocks makes it easy to add every element of your dream kitchen.2. AutoCAD: The Industry Standard for Kitchen Design
If you're looking for a one-stop shop for all your kitchen design needs, Chief Architect is the software for you. This powerful program allows you to create 2D and 3D designs, as well as generate detailed floor plans and elevations. With its extensive materials and finishes library, you can easily visualize your kitchen with different color schemes and textures.3. Chief Architect: A Comprehensive Kitchen Design Solution
2020 Design is a popular choice among interior designers for its stunning 3D renderings and immersive virtual reality experience. With its high-quality graphics and customizable lighting, you can create realistic designs that will impress your clients. Plus, its cloud-based platform allows for easy collaboration and sharing of designs.4. 2020 Design: The Ultimate Visual Experience
ProKitchen Software is a comprehensive and easy-to-use solution for professional kitchen designers. Its drag-and-drop interface and extensive library of cabinets, appliances, and fixtures make it easy to create detailed and accurate designs. With its 360-degree panorama views, you can showcase your designs to clients in a realistic and interactive way.5. ProKitchen Software: A Designer's Dream Kitchen Tool
For those who want to tackle their kitchen design project themselves, Home Designer Suite is the perfect software. This user-friendly program allows for easy creation of 2D and 3D designs, as well as provides cost estimation and material lists. With its step-by-step tutorial videos and online support, even beginners can create professional-looking kitchen designs.6. Home Designer Suite: The Perfect Tool for DIY Enthusiasts
If you're on a budget, Punch! Home & Landscape Design is a great choice for kitchen design software. It offers a wide range of design tools and features at an affordable price. With its intuitive interface and extensive catalog of objects, you can easily create your dream kitchen without breaking the bank.7. Punch! Home & Landscape Design: A Budget-Friendly Option
RoomSketcher is a cloud-based software that allows you to design your kitchen from any device, anytime and anywhere. Its easy-to-use interface and 3D modeling tools make it a popular choice among homeowners and professionals alike. With its real-time collaboration feature, you can even work on designs with clients or colleagues in different locations.8. RoomSketcher: Design Your Kitchen Anytime, Anywhere
SmartDraw is a versatile software that allows you to create professional-looking kitchen designs in just a few clicks. With its vast selection of templates and drag-and-drop interface, you can easily create floor plans, elevations, and 3D views. Its integration with popular programs like AutoCAD and Google Drive makes it a convenient choice for designers.9. SmartDraw: A Versatile Tool for Kitchen Designers
For designers who specialize in cabinet design, Cabinet Planner is a must-have software. This program allows you to create custom cabinet designs with precise measurements and detailed drawings. Its integrated cut list and cost estimation tools make it easy to plan and execute cabinet projects with accuracy and efficiency. In conclusion, choosing the right kitchen design software can greatly enhance your creative process and improve the quality of your designs. With the wide range of options available, there is a software that caters to the specific needs and preferences of every designer. So why wait? Download one of these top 10 professional kitchen design software today and start creating your dream kitchen!10. Cabinet Planner: A Specific Tool for Cabinet Design
Why Professional Kitchen Design Software is Essential for Your House Design Project

Efficiency and Accuracy
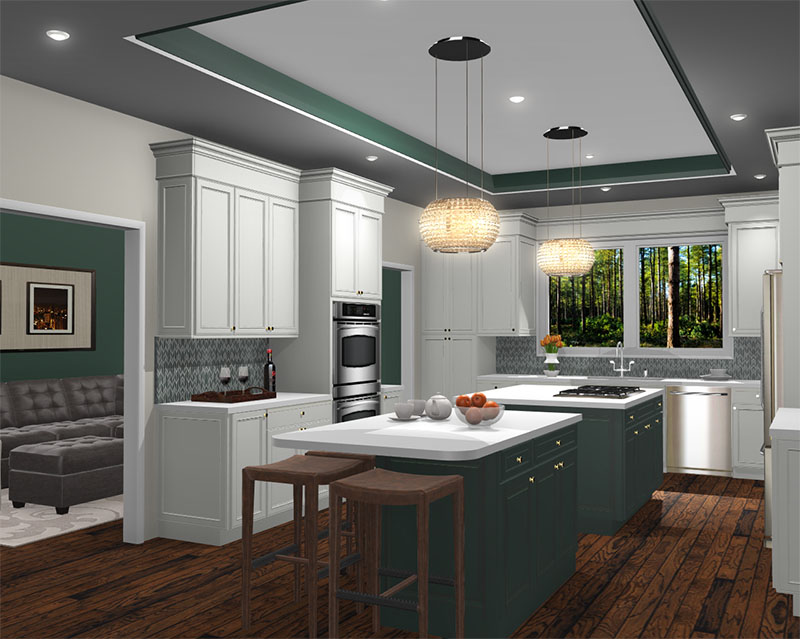 In today's fast-paced world, time is of the essence. When it comes to designing your dream house, every minute counts. Using professional kitchen design software can significantly increase your efficiency and accuracy in the design process. With advanced tools and features, you can easily create detailed and precise designs in a fraction of the time it would take with traditional methods. This software allows you to make changes and adjustments quickly, saving you time and effort in the long run.
In today's fast-paced world, time is of the essence. When it comes to designing your dream house, every minute counts. Using professional kitchen design software can significantly increase your efficiency and accuracy in the design process. With advanced tools and features, you can easily create detailed and precise designs in a fraction of the time it would take with traditional methods. This software allows you to make changes and adjustments quickly, saving you time and effort in the long run.
Visualize Your Ideas
 One of the biggest challenges in house design is being able to visualize your ideas and bring them to life. With professional kitchen design software, you can see your design in 3D, giving you a realistic representation of what your dream kitchen will look like. This feature allows you to make better decisions and avoid any costly mistakes during the construction process. You can also experiment with different layouts, colors, and materials to find the perfect combination for your kitchen.
One of the biggest challenges in house design is being able to visualize your ideas and bring them to life. With professional kitchen design software, you can see your design in 3D, giving you a realistic representation of what your dream kitchen will look like. This feature allows you to make better decisions and avoid any costly mistakes during the construction process. You can also experiment with different layouts, colors, and materials to find the perfect combination for your kitchen.
Cost-Effective Solution
 Hiring a professional interior designer can be expensive, especially for a large project like designing a kitchen. With professional kitchen design software, you can save on these costs as you have the tools to design and plan your kitchen yourself. This cost-effective solution not only helps you stay within your budget but also gives you the freedom to make changes and adjustments without any additional costs.
Hiring a professional interior designer can be expensive, especially for a large project like designing a kitchen. With professional kitchen design software, you can save on these costs as you have the tools to design and plan your kitchen yourself. This cost-effective solution not only helps you stay within your budget but also gives you the freedom to make changes and adjustments without any additional costs.
Collaboration and Communication
 Another advantage of using professional kitchen design software is the ability to collaborate and communicate with contractors and suppliers. You can easily share your designs with them, making it easier for them to understand your vision and provide accurate quotes. This software also allows for real-time communication, ensuring that everyone is on the same page and any issues or concerns can be addressed promptly.
Another advantage of using professional kitchen design software is the ability to collaborate and communicate with contractors and suppliers. You can easily share your designs with them, making it easier for them to understand your vision and provide accurate quotes. This software also allows for real-time communication, ensuring that everyone is on the same page and any issues or concerns can be addressed promptly.
Final Thoughts
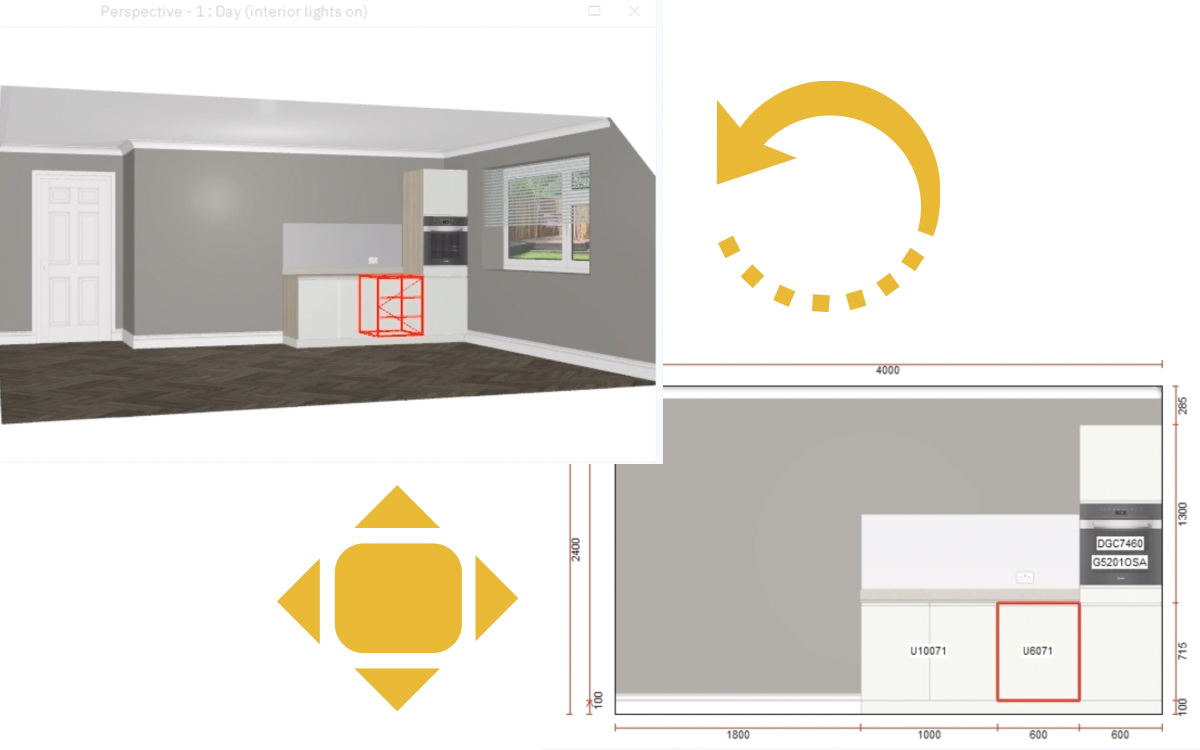 In conclusion, professional kitchen design software is an essential tool for your house design project. It not only increases efficiency and accuracy but also allows you to visualize your ideas, save costs, and improve collaboration and communication. With the right software, you can turn your dream kitchen into a reality. So why wait? Download a professional kitchen design software today and start creating your dream kitchen with ease.
In conclusion, professional kitchen design software is an essential tool for your house design project. It not only increases efficiency and accuracy but also allows you to visualize your ideas, save costs, and improve collaboration and communication. With the right software, you can turn your dream kitchen into a reality. So why wait? Download a professional kitchen design software today and start creating your dream kitchen with ease.


